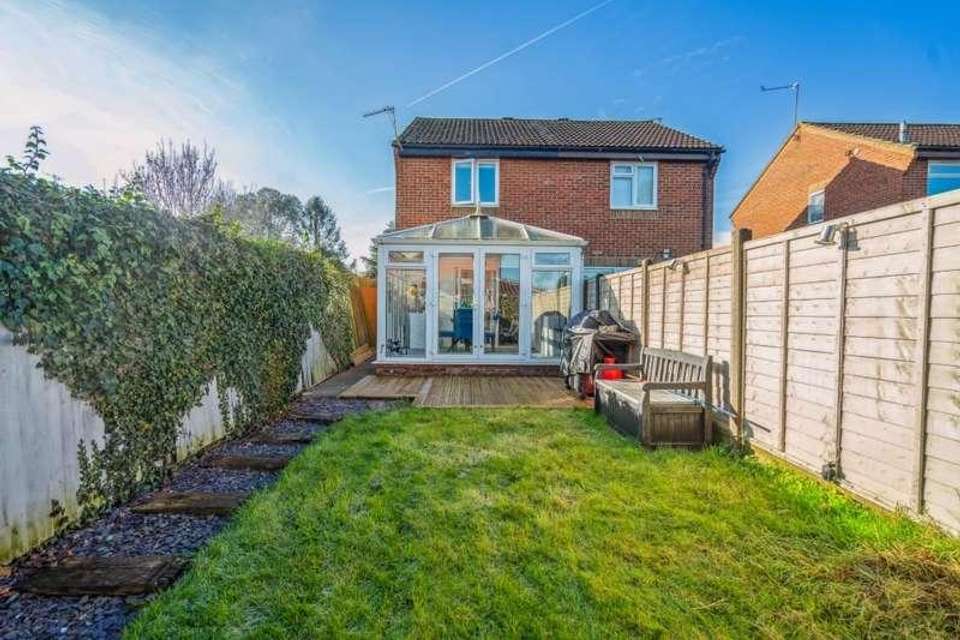£440,000
2 bedroom semi-detached house for sale
Maple Cross, WD3Property description
A beautifully presented two double bedroom semi-detached house, situated in a popular cul-de-sac location and set back from the road, just a short drive to both Denham and Rickmansworth and ideal for the M40, M25 and onward motorway links. This lovely property comprises, on the ground floor, an enclosed entrance porch with built in storage and space and plumbing for a washing machine, a front aspect modern kitchen with built in appliances and a handy breakfast bar return, a delightful light and airy lounge which opens onto the good size conservatory, which in turn has double patio doors leading into the rear garden. On the first floor are two double bedrooms, each with built in wardrobes and storage, and a family bathroom. The rear garden benefits from a decked patio area, an area laid to lawn, a timber shed and secure gated access to the front of the property. Additional benefits include double glazing, central heating, and off street parking for two cars on a private drive at the front of the property.Entrance PorchEntrance porch with security lighting and a sealed unit front door with opaque glazed panels inset and opaque glazed panels to the side. Downlighters. Large built in storage cupboard housing the meters and consumer unit, and with space and plumbing for a washing machine. Fully glazed sealed unit door leading to the entrance lobby.Entrance LobbyFully carpeted stairs rising to first floor and landing, with handrails and exposed spindles. Light wood laminate flooring. Downlighters. Wall mounted central heating thermostat. Smoke alarm. Open to Kitchen and door leading to Lounge/Dining Room.Kitchen11' 9" x 9' 6" (3.58m x 2.90m) Beautifully fitted with base and eye level gloss white units, one of which houses the boiler. Good expanse of roll edge work surface, with tiled splashbacks, and Inset with a stainless steel round drainer sink with mixer tap. Also inset with a five ring gas hob, with double oven beneath and extractor hood above. Adjustable spot lights to ceiling. Built in wine rack. Built in dishwasher. Space for an American style fridge/freezer. Quality tile flooring. Sealed unit windows overlooking the front of the property. Breakfast bar return.Lounge14' 7" x 11' 9" (4.45m x 3.58m) . Two radiators. Light wood laminate flooring continued from the Entrance Lobby. TV point. Broadband point. Ceiling light point. Built in under stairs storage cupboard. Sealed unit doors to the Conservatory.Conservatory11' 4" x 10' 4" (3.45m x 3.15m). Fully glazed conservatory fitted with blinds. Fully carpeted. Radiator. Ceiling light point. Sealed unit double doors to the rear garden.First Floor And LandingCarpeting continued from stairs. Access to part boarded, insulated loft via fitted loft ladder. Downlighters. Dado rail. Built in airing cupboard housing water cylinder and with wooden slatted shelving above. Doors off to Bedrooms One, Two and bathroom. Bedroom One11' 10" x 7' 11" (3.61m x 2.41m). Two sets of sealed unit windows overlooking the front of the property. Fully carpeted. Ceiling light point. Radiator. Built double wardrobe with mirrored doors. Further built in cupboard with shelvingBedroom Two11' 10" x 7' 7" (3.61m x 2.31m). Sealed unit windows overlooking the rear of the property. Fully carpeted. Ceiling light point. Radiator. TV point.Family BathroomWhite suite comprising panel enclosed bath with mixer tap and plumbed shower, pedestal mounted wash hand basin with twin taps, and low level WC with twin flush. Part tiled walls. Downlighters. Extractor fan. Wall mounted bathroom cabinet with mirrored doors. Ceramic tile flooring. Heated towel rail.Outside And GardensTo The Front Of The PropertyBlock paved drive with off street parking for two cars. Security lighting. Secure gated access to the side and rear of the property. There is also security lighting in the sideway to the rear garden. Raised bed with mature trees.To The Rear Of The PropertyLovely rear garden with decked area, further area laid to lawn, timber storage shed, further patio area at the end of the garden, and wooden panel fence surrounds. Outside tap. Outside lighting. Sideway with security lighting. Secure gated access to the front of the property.
Property photos
Council tax
First listed
Over a month agoMaple Cross, WD3
Placebuzz mortgage repayment calculator
Monthly repayment
The Est. Mortgage is for a 25 years repayment mortgage based on a 10% deposit and a 5.5% annual interest. It is only intended as a guide. Make sure you obtain accurate figures from your lender before committing to any mortgage. Your home may be repossessed if you do not keep up repayments on a mortgage.
Maple Cross, WD3 - Streetview
DISCLAIMER: Property descriptions and related information displayed on this page are marketing materials provided by Rodgers Estate Agents. Placebuzz does not warrant or accept any responsibility for the accuracy or completeness of the property descriptions or related information provided here and they do not constitute property particulars. Please contact Rodgers Estate Agents for full details and further information.












