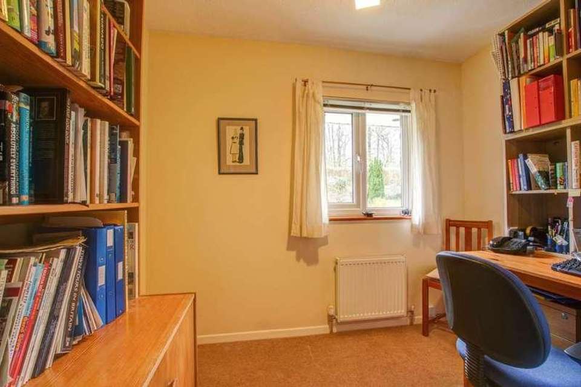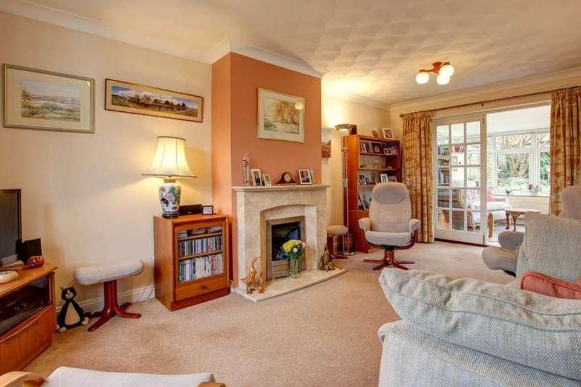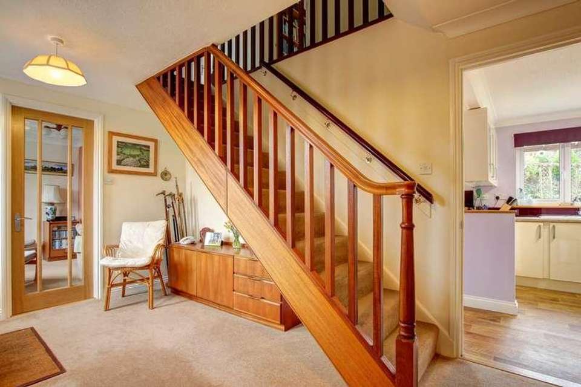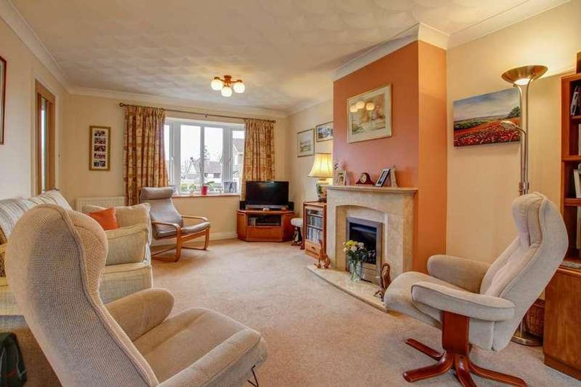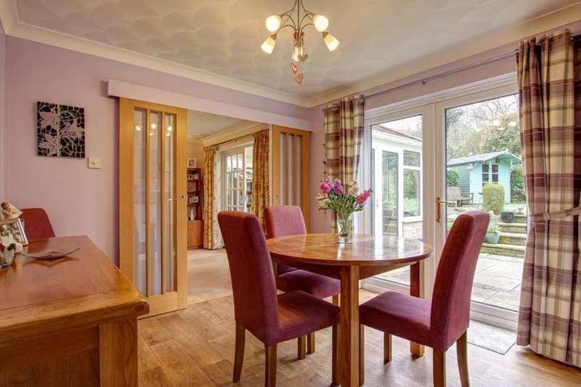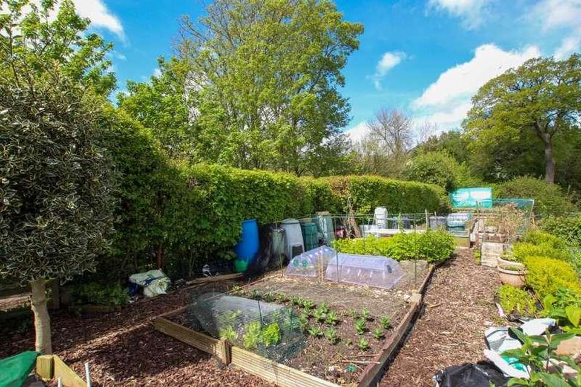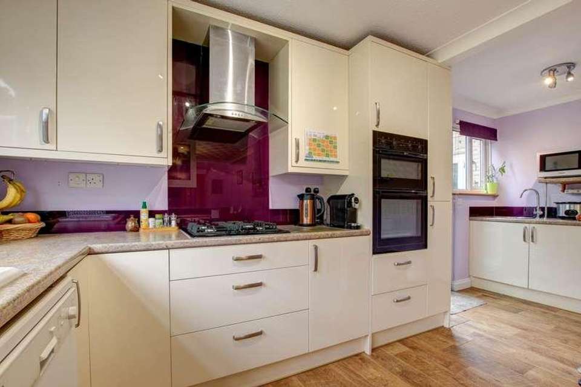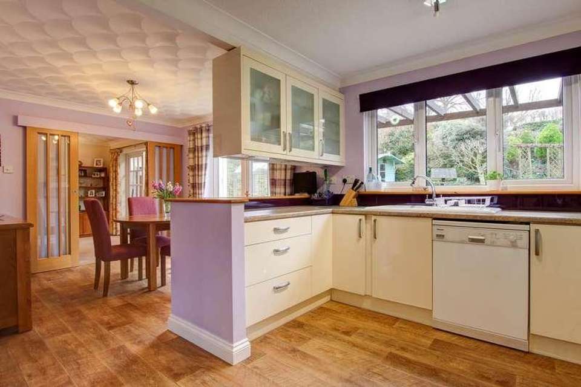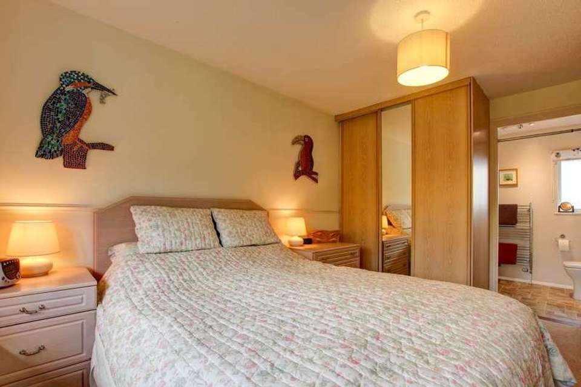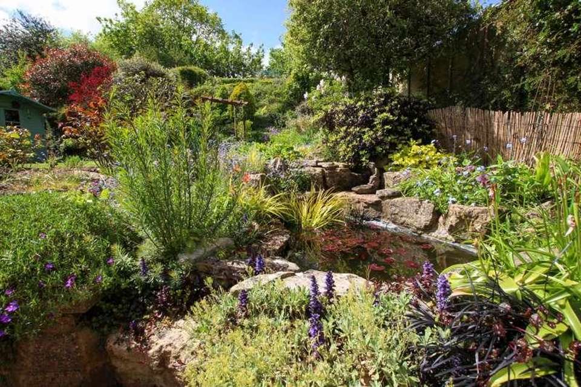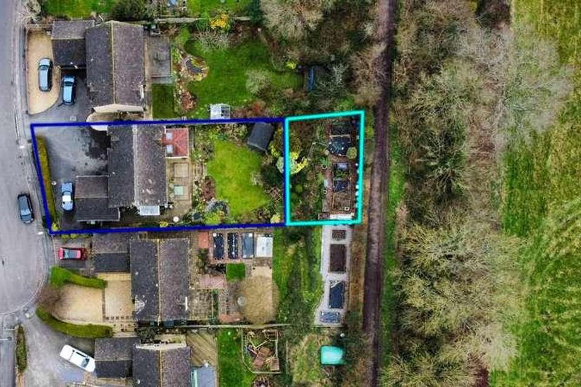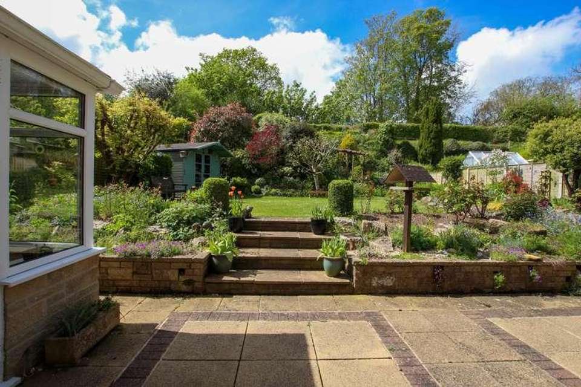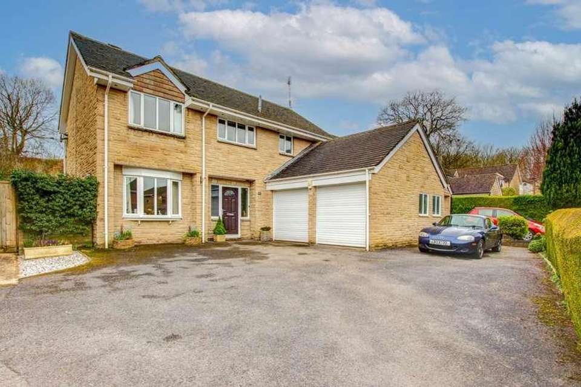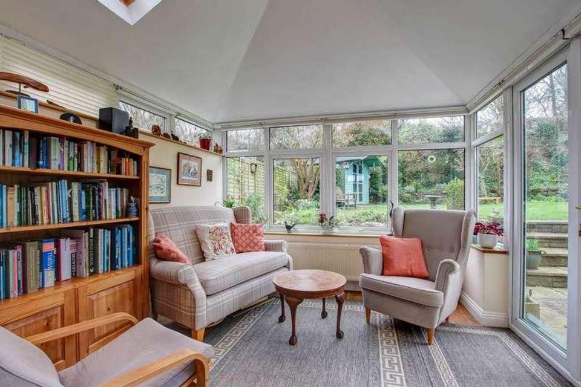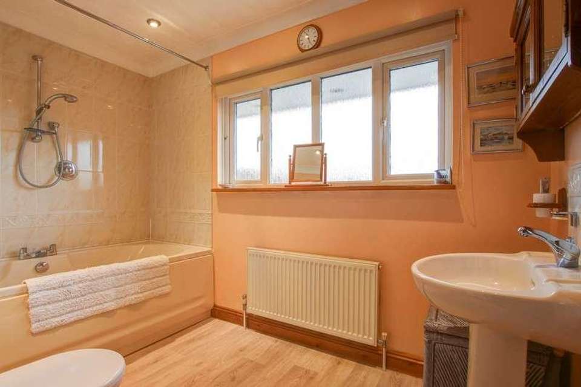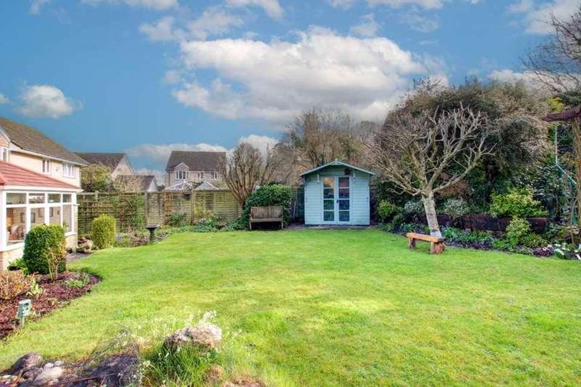4 bedroom property for sale
Blandford Forum, DT11property
bedrooms
Property photos
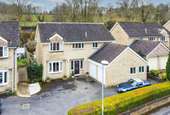
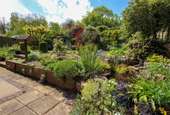
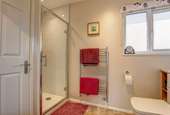
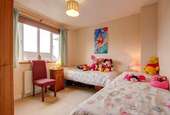
+16
Property description
A Spacious 4 Bedroom Detached Family Home With Beautiful Mature Garden Backing Onto The Trailway. The Property Benefits From A Garden Room, Master Bedroom With En-Suite & Double GarageHallwayUPVC part obscure glazed door with side panels to front, stairs to first floor, storage cupboard, personal door to garage, thermostat for heating, telephone point, radiator, artex ceilingCloakroomLow level WC with concealed cistern, vanity wash hand basin with cupboard under, tiled splash-backs, obscure glazed window to side aspect, radiator, vinyl flooring, extractor fan, artex ceilingLiving Room - 18'4" (5.59m) x 11'2" (3.4m)Bay window to front aspect, gas fire place set in stone surround and hearth, TV point, telephone point, 2 radiators, glazed double doors to conservatory, artex ceilingGarden Room - 10'5" (3.18m) x 9'7" (2.92m)Of brick and UPVC construction with a tiled pitched roof, fully glazed French doors to rear garden, 2 Velux windows, 2 wall lights, 2 radiators, vinyl flooring, recessed lightingDining Room - 9'10" (3m) x 9'9" (2.97m)Fully glazed French door to rear garden, sliding doors to Living Room, radiator, vinyl flooring, artex ceilingKitchen - 10'0" (3.05m) x 9'10" (3m)Range of cream gloss fronted base and wall units providing cupboard and drawer storage, work-surfaces with ceramic upstands and backsplash, 1 1/2 bowl sink with drainer inset and mixer tap, eye level Neff electric double oven and grill, space and plumbing for dishwasher, window to rear aspect, TV point, vinyl flooring, artex ceilingUtility Room - 6'3" (1.91m) x 5'10" (1.78m)Matching cream gloss fronted units and work-surfaces, stainless steel sink, space for fridge/freezer, obscure glazed door and window to side aspect, heated towel rail, vinyl flooring, artex ceilingLandingDoors to all main rooms, access to roof space with drop down ladder (partly boarded)Bedroom 1 - 13'8" (4.17m) Including Wardrobes x 9'10" (3m)Window to rear aspect, 2 fitted wardrobes with sliding doors, TV point, artex ceilingEn-SuiteWhite suite comprising shower enclosure with recessed controls, vanity wash hand basin with storage under, WC with concealed cistern, tiled splash-backs, mirror, shaver point, airing cupboard housing hot water tank, obscure glazed window to front aspect, heated towel rail, vinyl flooring, extractor fan, artex ceilingBedroom 2 - 10'2" (3.1m) x 9'9" (2.97m)Fitted wardrobes to one wall, window to rear aspect, TV point, radiator, artex ceiling with recessed lightingBedroom 3 - 10'2" (3.1m) x 9'6" (2.9m)Window to front aspect, radiator, artex ceilingBedroom 4 - 8'10" (2.69m) x 6'11" (2.11m)Window to rear aspect, telephone point, radiator, artex ceilingBathroomPanelled bath with centre tap and shower above with recessed controls, pedestal wash hand basin, tiled splash-backs, low level WC, obscure window to front aspect, radiator, vinyl flooring, artex ceiling with recessed lightingOutsideThe property is approached by a tarmacadam driveway providing ample parking, gate to rear garden, partly bounded by hedging to front. Enclosed rear garden bounded by timber fencing, large patio area adjacent to the rear of the property with pergola, steps leading to the remainder being laid to lawn with well stocked mature shrub beds, timber summer house, green house. Current Vendors rent the bank and top of the garden from the council for ?100 PAGarage - 17'7" (5.36m) x 16'3" (4.95m)2 electric roller garage doors to front, UPVC personal door and window to rear garden, Valiant gas boiler, space and plumbing for washing machine and tumble dryer, stainless steel single sink, electric consumer unit, light and power, eaves storagewhat3words /// skidding.ramp.windedNoticePlease note we have not tested any apparatus, fixtures, fittings, or services. Interested parties must undertake their own investigation into the working order of these items. All measurements are approximate and photographs provided for guidance only.Council TaxDorset County Council, Band E
Interested in this property?
Council tax
First listed
Over a month agoBlandford Forum, DT11
Marketed by
Forum Sales & Lettings 15 Salisbury Street,Blandford Forum,Dorset,DT11 7AUCall agent on 01258 459600
Placebuzz mortgage repayment calculator
Monthly repayment
The Est. Mortgage is for a 25 years repayment mortgage based on a 10% deposit and a 5.5% annual interest. It is only intended as a guide. Make sure you obtain accurate figures from your lender before committing to any mortgage. Your home may be repossessed if you do not keep up repayments on a mortgage.
Blandford Forum, DT11 - Streetview
DISCLAIMER: Property descriptions and related information displayed on this page are marketing materials provided by Forum Sales & Lettings. Placebuzz does not warrant or accept any responsibility for the accuracy or completeness of the property descriptions or related information provided here and they do not constitute property particulars. Please contact Forum Sales & Lettings for full details and further information.





