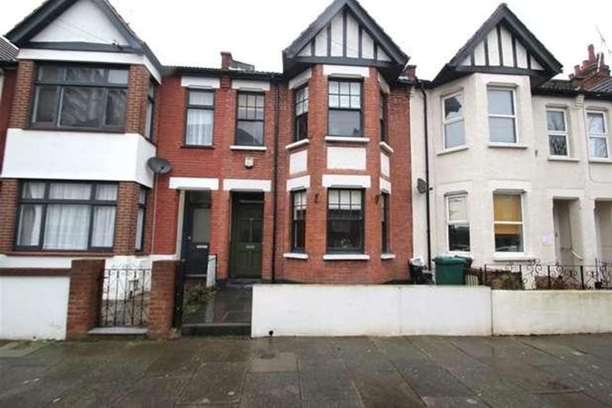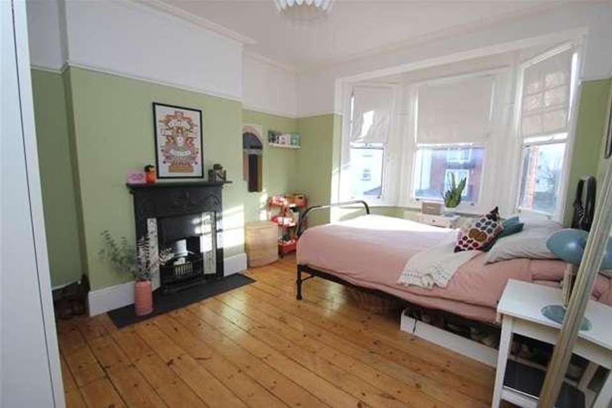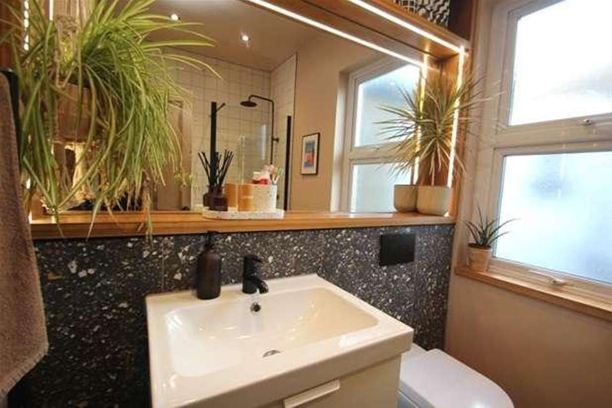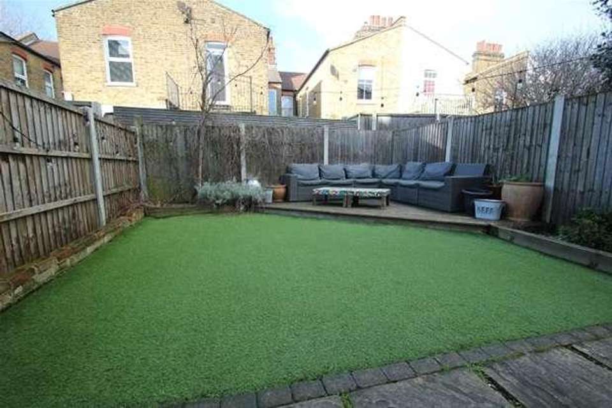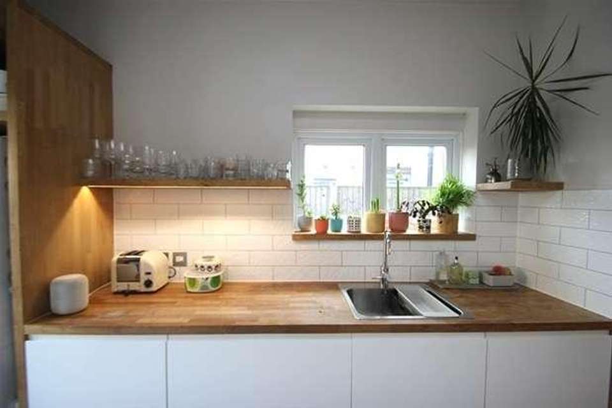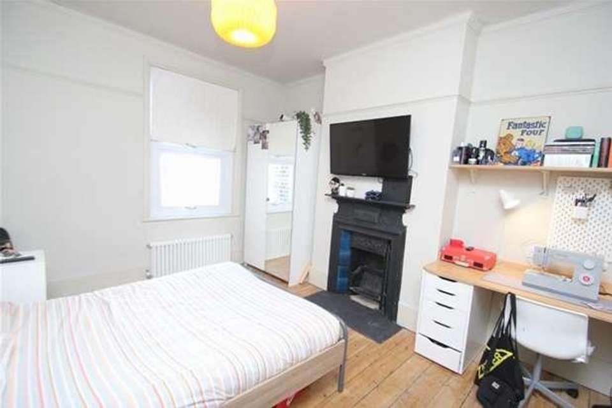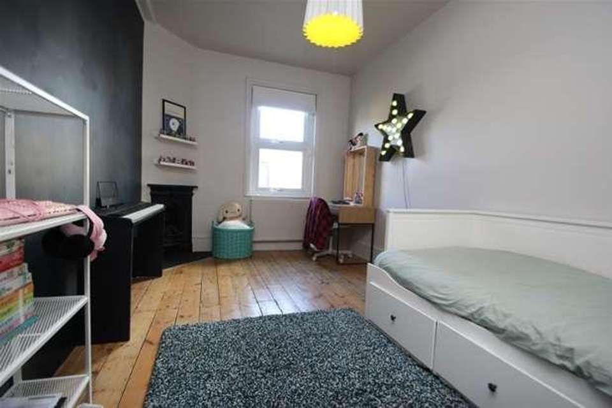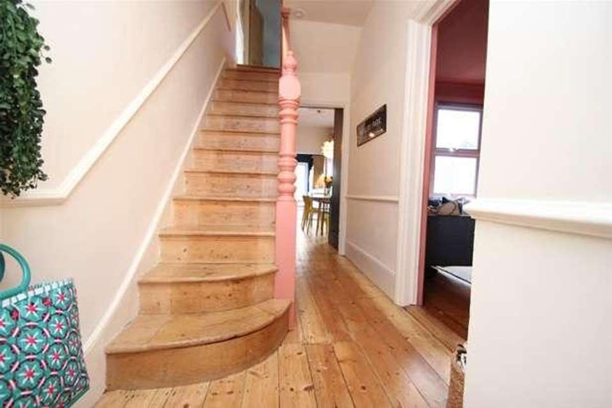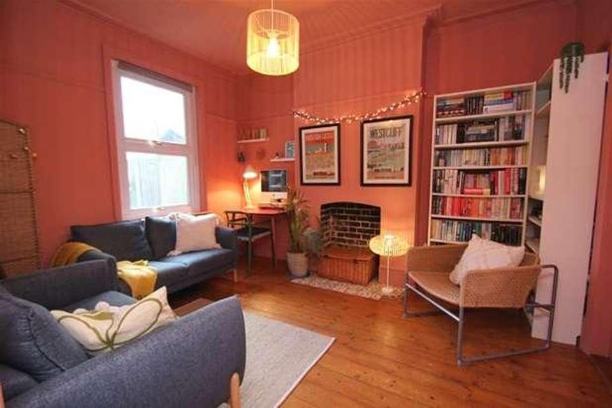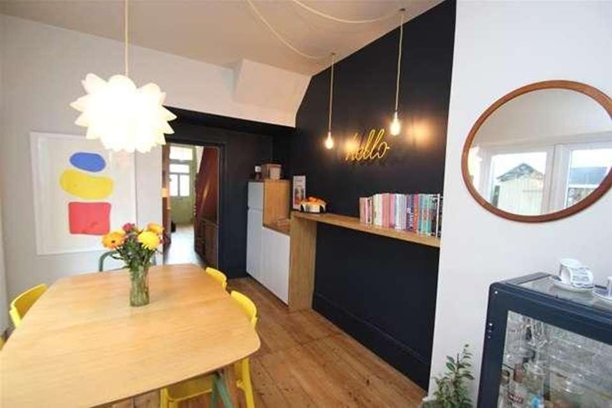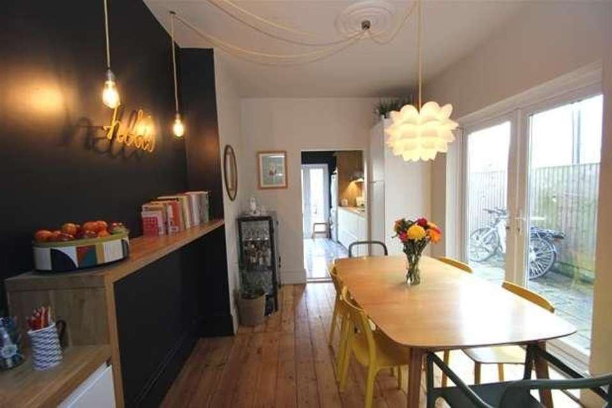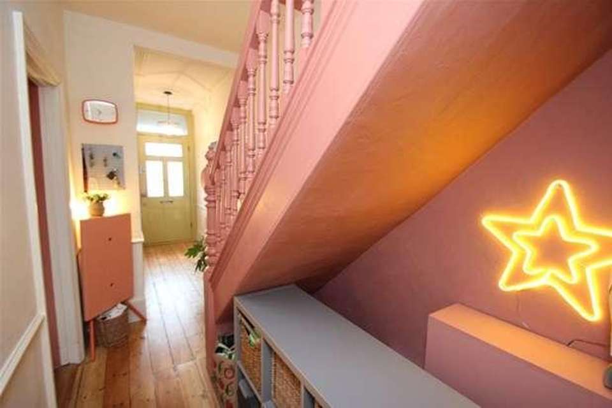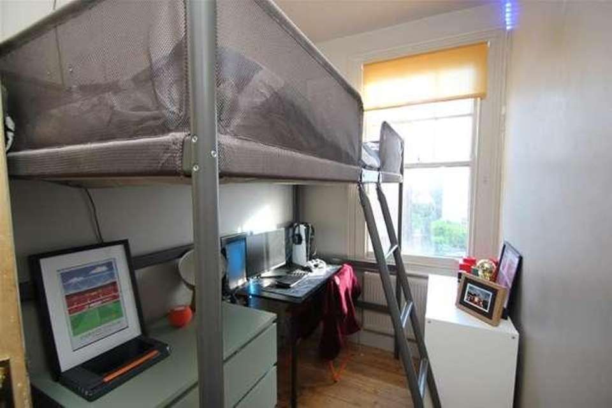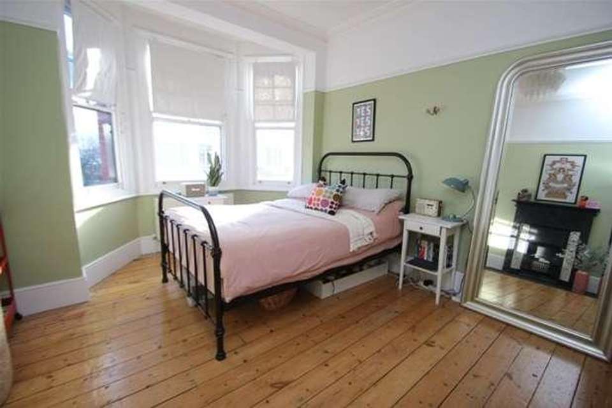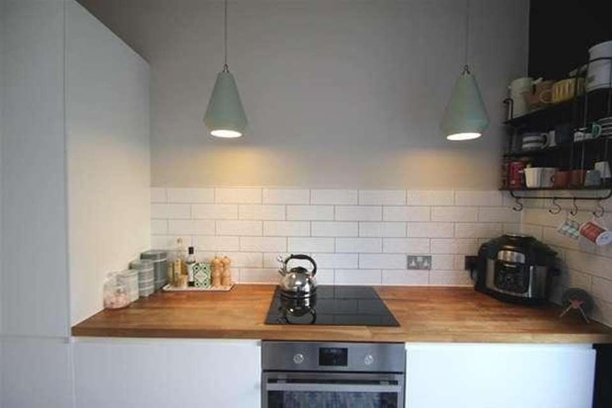£550,000
Est. Mortgage £2,752 per month*
4 bedroom terraced house for sale
Southend-on-sea, SS1Property description
ACCOMMODATION COMPRISES; Approached via original opaque glazed door into:- ENTRANCE HALL Polished wood floor. Radiator. Staircase to first floor. LOUNGE 15' 11'' x 12' 9'' (4.85m x 3.88m) Sash bay window to the front aspect. Polished wood floor. Radiator. Ornate Victorian cast iron fireplace with tiled inset with hardwood surround and mantel. Shelving into recess. Coved cornice and ceiling rose. SITTING ROOM 13' 0'' x 11' 3'' (3.96m x 3.43m) Polished wood floor. Open fireplace. Radiator. Double glazed window to rear. Coved cornice. DINING ROOM 15' 3'' x 9' 2'' (4.64m x 2.79m) Double glazed French style doors to rear garden. Polished wood flooring. Vertical radiator. Fitted storage cupboard. Opening leading to:- KITCHEN 11' 0'' x 9' 2'' (3.35m x 2.79m) Fitted with a contemporary range of white drawer units with built-in utensil trays and spice rack with solid oak work surfaces. Inset stainless steel sink unit with mixer tap. Built-in electric oven. Induction hob. Splashback tiling. Eye level shelving. Integrated fridge-freezer and dishwasher. Space and plumbing for washing machine. Ceramic tiled floor. Double glazed window to side. Double glazed French style doors leading to rear garden. SPLIT LEVEL LANDING Dado rail. Fitted storage cupboard. Access to loft space via pull down ladder. BEDROOM ONE 15' 11'' x 11' 3'' (4.85m x 3.43m) Sash bay window to the front aspect. Polished wood floor. Picture rail. Ornate cast iron fireplace. BEDROOM TWO 14' 10'' x 9' 2'' (4.52m x 2.79m) Double glazed window to rear aspect. Radiator. Polished wood floor. Ornate cast iron fireplace. BEDROOM THREE 12' 3'' x 11' 3'' (3.73m x 3.43m) Double glazed window to rear aspect. Polished wood flooring. Radiator. Ornate cast iron fireplace. Picture rail. BEDROOM FOUR 9' 3'' x 5' 4'' (2.82m x 1.62m) Sash window to the front aspect. Polished wood floor. Radiator. SHOWER ROOM Comprising walk-in shower with fixed rainfall shower head and hose attachment with hinged glass shower screen. Floating vanity unit with inset wash hand basin and mixer tap. Wall mounted w.c. LED lit vanity mirror. Part tiled walls. Tiled flooring. Ladder style radiator. Recessed spotlights to ceiling. Opaque double glazed window to side. REAR GARDEN Paved area to the immediate rear. Artificial grass to the remainder of the garden with raised decking area to the rear. INFORMATION: Council Tax Band: D EPC Rating: TBC THESE PARTICULARS ARE FOR GUIDANCE PURPOSES ONLY AND DO NOT FORM PART OF A CONTRACT AND SHOULD NOT BE RELIED UPON FOR THEIR ACCURACY. ALL MEASUREMENTS ARE APPROXIMATE AND SERVICES, FITTINGS AND EQUIPMENT HAVE NOT BEEN TESTED BY US, AND NO WARRANTIES WHATSOEVER ARE GIVEN OR IMPLIED BY US. ALL NEGOTIATIONS TO BE CONDUCTED THROUGH HOPSON PROPERTY SERVICES LTD.
Property photos
Council tax
First listed
Over a month agoSouthend-on-sea, SS1
Placebuzz mortgage repayment calculator
Monthly repayment
Based on a 25 year mortgage, with a 10% deposit and a 4.50% interest rate.
Southend-on-sea, SS1 - Streetview
DISCLAIMER: Property descriptions and related information displayed on this page are marketing materials provided by Hopson Property Services. Placebuzz does not warrant or accept any responsibility for the accuracy or completeness of the property descriptions or related information provided here and they do not constitute property particulars. Please contact Hopson Property Services for full details and further information.
