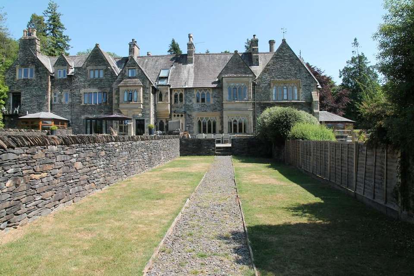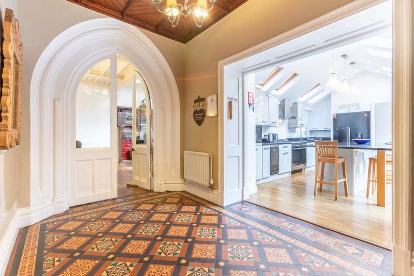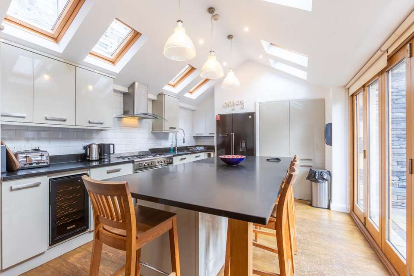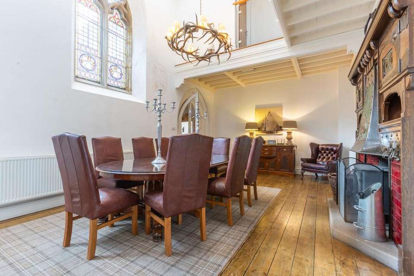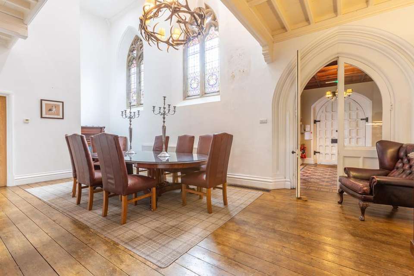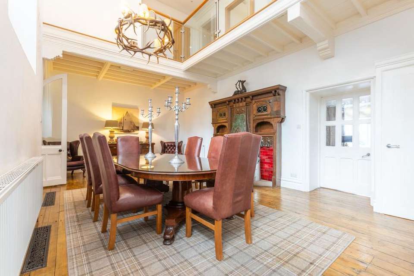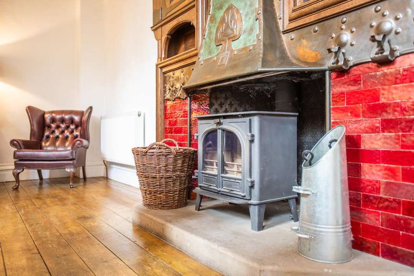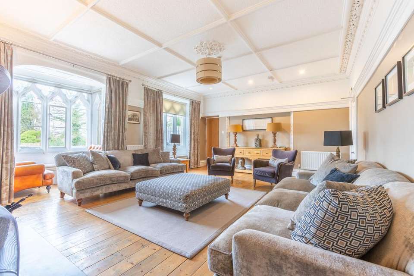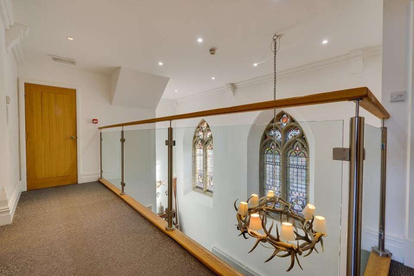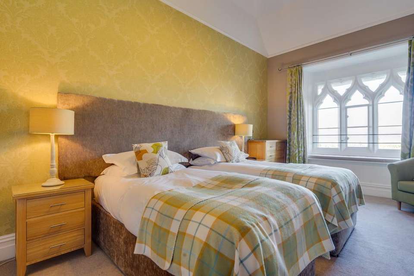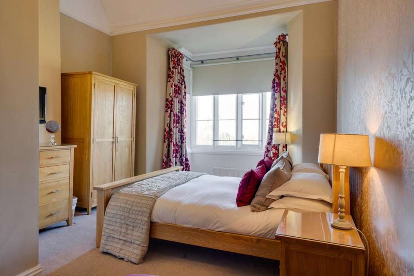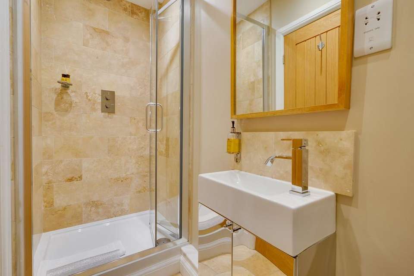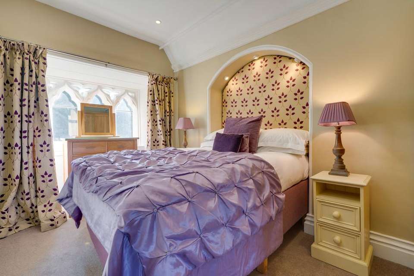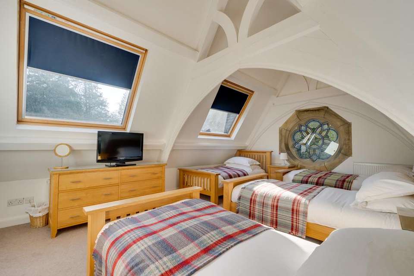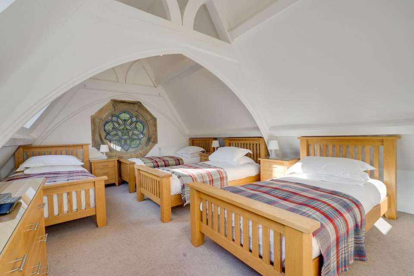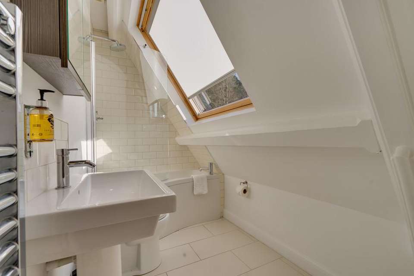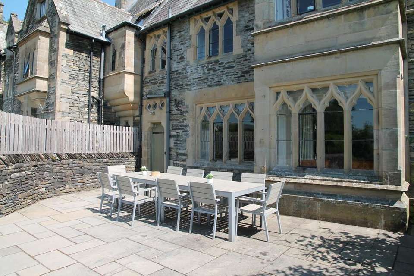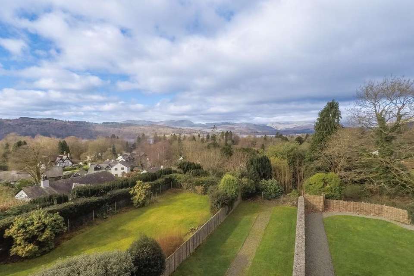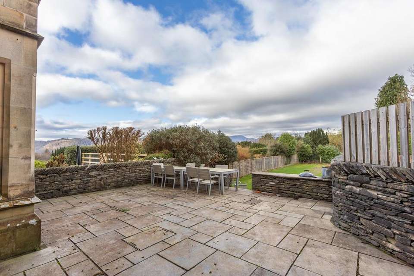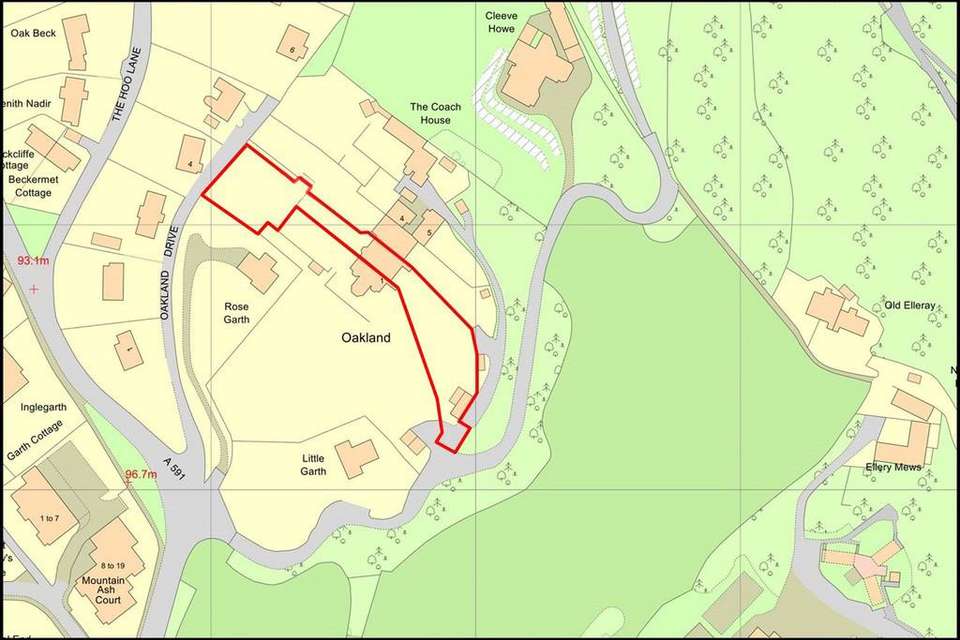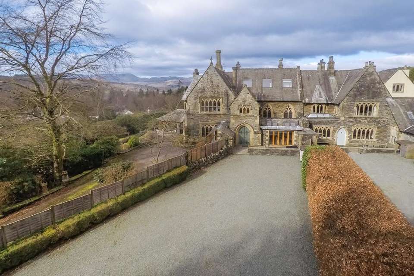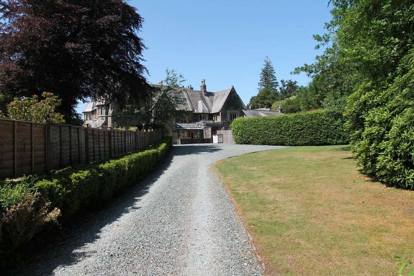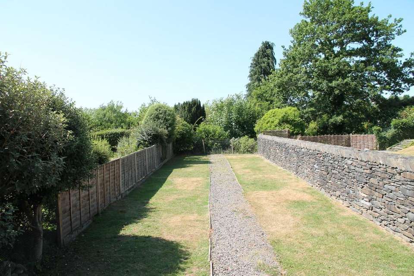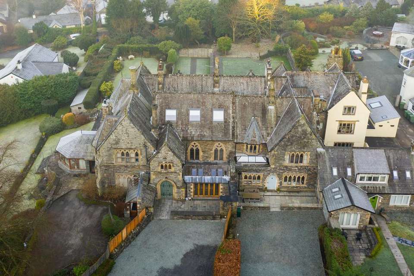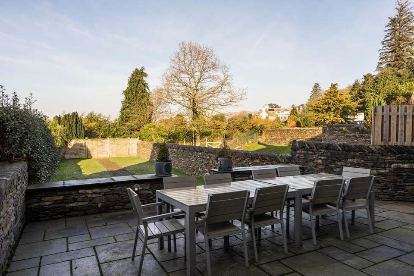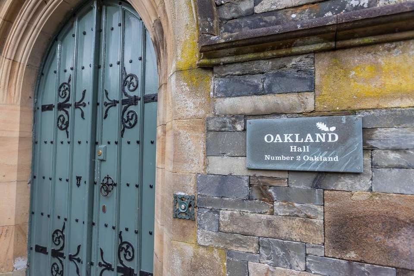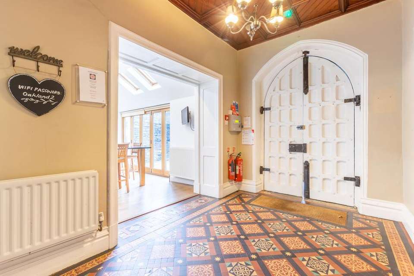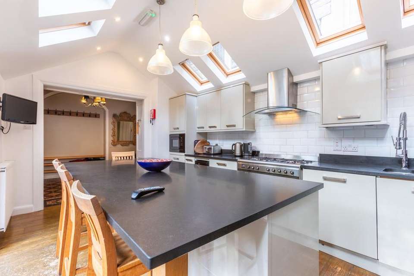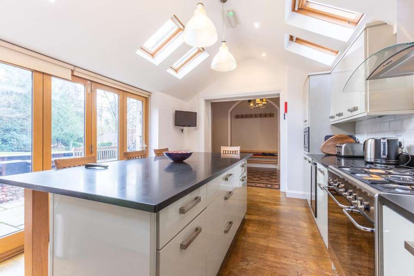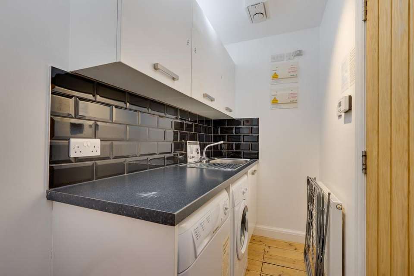4 bedroom manor house for sale
Cumbria, LA23 1SAhouse
bedrooms
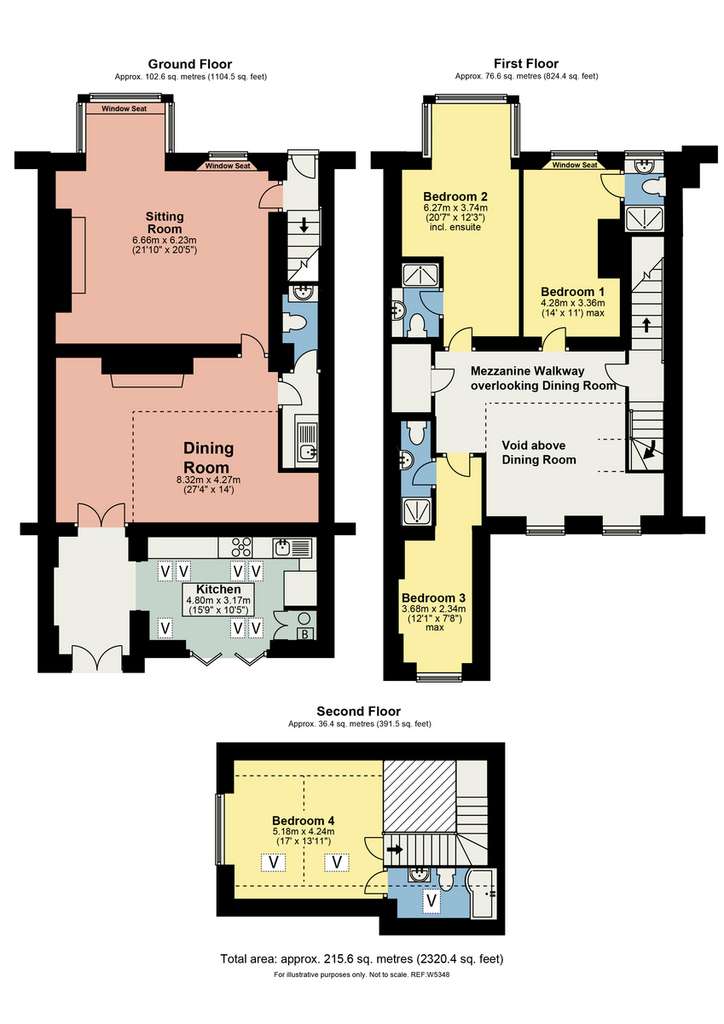
Property photos
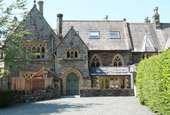
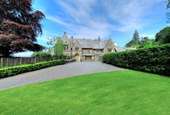
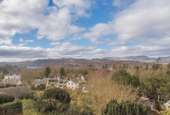
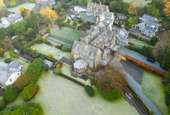
+32
Property description
Oakland Hall is a large luxury property that is part of one of the first gentleman's residence to be built in Windermere. Oakland Hall has been completely renovated to the highest of standards while retaining many of the buildings original 'Arts and Crafts' features; from the impressive fire places, to the front door, tiled floors, ceilings, stone-mullioned windows and fantastic stained-glass windows.
The views from the property of Lake Windermere and the Langdale Pikes are just as special as the house itself. There are good-sized gardens front and back, which both have patios, level grass lawns. There is also plenty of parking to the front.
Location: Proceed out of Windermere towards Ambleside on the A591 with St Mary's church on the left. After approximately 200 yards bear right up the private Carriage Drive continuing up for 250 yards, turning left and follow the road to the left.
Entrance Hall
Kitchen: 15' 9" x 10' 5" (4.8m x 3.18m) Modern Kitchen with 8 Velux windows and bifolding doors, that not only flood the space with light but also connect the room with the front patio during the summer months. Wall and base units with slate worktop, inset Bosch microwave, dishwasher, Baumatic wine cooler and inset sink. Large New World oven with 6 ring gas hob, hood over and American style fridge freezer Island with built in breakfast bar and cupboards. Cupboard housing Worcester boiler and hot water cylinder.
Dining Room 27' 4" x 14' 0" (8.33m x 4.27m) An impressive room with the original restored 'Arts and Crafts' fire place and wood-burner, which is a fine piece of craftsmanship, 2 large stained-glass windows, original wood flooring all overlooked by a glass Mezzanine balcony.
Utility off Dining Room 8' 1" x 4' 1" (2.46m x 1.24m) Cupboards and worktop with inset sink and washing machine and dryer below, door to WC and wash basin with patterned tiled floor.
Sitting Room 21' 10" x 20' 5 into bay" (6.65m x 6.22m) Original feature fireplace with wood-burner, original wooden, floor bay window with window seat and another good sized window with a window seat, both over looking the rear garden. Picture rail and beautiful patterned ceiling. Door leading to:
Hallway Door to rear garden.
Stairs to 1st Floor
Landing
Mezzanine Walkway Over looking the dining room and looking across to two impressive 2 stained-glass windows which carry the original family motto: "Palma Virtuti" – roughly translated as: "Fortune favours the brave" in the dining room. Plus access to 3 bedrooms on the 1st floor and laundry cupboard.
Bedroom 1 14' 0" x 11' 0 max" (4.27m x 3.35m) Views towards the fells and Lake Windermere.
Ensuite comprising WC, washbasin and shower, extractor fan, shaver point and heated towel rail.
Bedroom 2 20' 7 max" x 12' 3 max" (6.27m x 3.73m) Bay window with views of fells and Lake Windermere.
Ensuite comprising WC, washbasin and shower, extractor fan, shaver point and heated towel rail.
Bedroom 3 12' 1" x 7' 8 min" (3.68m x 2.34m) Ensuite comprising WC, washbasin and shower, extractor fan, shaver point and heated towel rail.
Stairs to 2nd floor
Bedroom 4 17' 0" x 13' 11" (5.18m x 4.24m) Yet another stunning stained glass window.
Ensuite comprising WC, washbasin and bath with shower over, extractor fan, shaver point and heated towel rail.
Outside: A good sized terrace able to accommodate everyone with steps down to a level grass lawn which opens to a larger lower woodland garden beyond. To the front patio seating area, ample parking for 8 cars plus garage and car port, which may have the capability for further development potential, subject to the necessary planning permissions.
Services: Mains gas, water, electricity and drainage. Gas fired central heating.
Council Tax Band: Westmorland and Furness Council - Band F
Tenure: Freehold
Viewings: Strictly by appointment with Hackney & Leigh Windermere Sales Office.
Energy Performance Certificate: The full Energy Performance Certificate is available on our website and also at any of our offices.
The views from the property of Lake Windermere and the Langdale Pikes are just as special as the house itself. There are good-sized gardens front and back, which both have patios, level grass lawns. There is also plenty of parking to the front.
Location: Proceed out of Windermere towards Ambleside on the A591 with St Mary's church on the left. After approximately 200 yards bear right up the private Carriage Drive continuing up for 250 yards, turning left and follow the road to the left.
Entrance Hall
Kitchen: 15' 9" x 10' 5" (4.8m x 3.18m) Modern Kitchen with 8 Velux windows and bifolding doors, that not only flood the space with light but also connect the room with the front patio during the summer months. Wall and base units with slate worktop, inset Bosch microwave, dishwasher, Baumatic wine cooler and inset sink. Large New World oven with 6 ring gas hob, hood over and American style fridge freezer Island with built in breakfast bar and cupboards. Cupboard housing Worcester boiler and hot water cylinder.
Dining Room 27' 4" x 14' 0" (8.33m x 4.27m) An impressive room with the original restored 'Arts and Crafts' fire place and wood-burner, which is a fine piece of craftsmanship, 2 large stained-glass windows, original wood flooring all overlooked by a glass Mezzanine balcony.
Utility off Dining Room 8' 1" x 4' 1" (2.46m x 1.24m) Cupboards and worktop with inset sink and washing machine and dryer below, door to WC and wash basin with patterned tiled floor.
Sitting Room 21' 10" x 20' 5 into bay" (6.65m x 6.22m) Original feature fireplace with wood-burner, original wooden, floor bay window with window seat and another good sized window with a window seat, both over looking the rear garden. Picture rail and beautiful patterned ceiling. Door leading to:
Hallway Door to rear garden.
Stairs to 1st Floor
Landing
Mezzanine Walkway Over looking the dining room and looking across to two impressive 2 stained-glass windows which carry the original family motto: "Palma Virtuti" – roughly translated as: "Fortune favours the brave" in the dining room. Plus access to 3 bedrooms on the 1st floor and laundry cupboard.
Bedroom 1 14' 0" x 11' 0 max" (4.27m x 3.35m) Views towards the fells and Lake Windermere.
Ensuite comprising WC, washbasin and shower, extractor fan, shaver point and heated towel rail.
Bedroom 2 20' 7 max" x 12' 3 max" (6.27m x 3.73m) Bay window with views of fells and Lake Windermere.
Ensuite comprising WC, washbasin and shower, extractor fan, shaver point and heated towel rail.
Bedroom 3 12' 1" x 7' 8 min" (3.68m x 2.34m) Ensuite comprising WC, washbasin and shower, extractor fan, shaver point and heated towel rail.
Stairs to 2nd floor
Bedroom 4 17' 0" x 13' 11" (5.18m x 4.24m) Yet another stunning stained glass window.
Ensuite comprising WC, washbasin and bath with shower over, extractor fan, shaver point and heated towel rail.
Outside: A good sized terrace able to accommodate everyone with steps down to a level grass lawn which opens to a larger lower woodland garden beyond. To the front patio seating area, ample parking for 8 cars plus garage and car port, which may have the capability for further development potential, subject to the necessary planning permissions.
Services: Mains gas, water, electricity and drainage. Gas fired central heating.
Council Tax Band: Westmorland and Furness Council - Band F
Tenure: Freehold
Viewings: Strictly by appointment with Hackney & Leigh Windermere Sales Office.
Energy Performance Certificate: The full Energy Performance Certificate is available on our website and also at any of our offices.
Interested in this property?
Council tax
First listed
Over a month agoEnergy Performance Certificate
Cumbria, LA23 1SA
Marketed by
Hackney & Leigh - Windermere Ellerthwaite Square Windermere LA23 1DUPlacebuzz mortgage repayment calculator
Monthly repayment
The Est. Mortgage is for a 25 years repayment mortgage based on a 10% deposit and a 5.5% annual interest. It is only intended as a guide. Make sure you obtain accurate figures from your lender before committing to any mortgage. Your home may be repossessed if you do not keep up repayments on a mortgage.
Cumbria, LA23 1SA - Streetview
DISCLAIMER: Property descriptions and related information displayed on this page are marketing materials provided by Hackney & Leigh - Windermere. Placebuzz does not warrant or accept any responsibility for the accuracy or completeness of the property descriptions or related information provided here and they do not constitute property particulars. Please contact Hackney & Leigh - Windermere for full details and further information.





