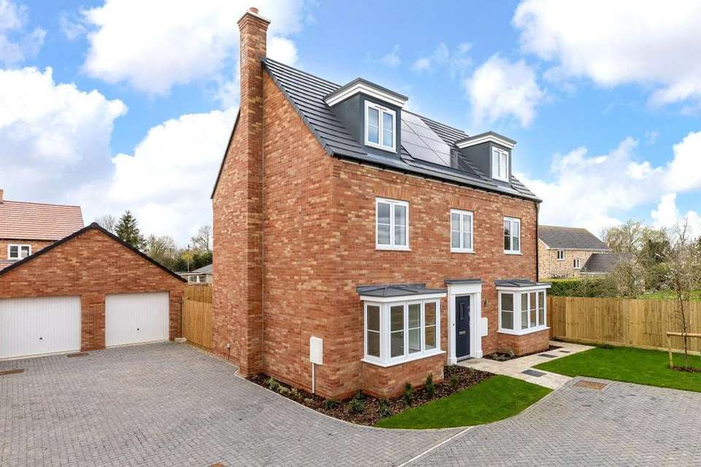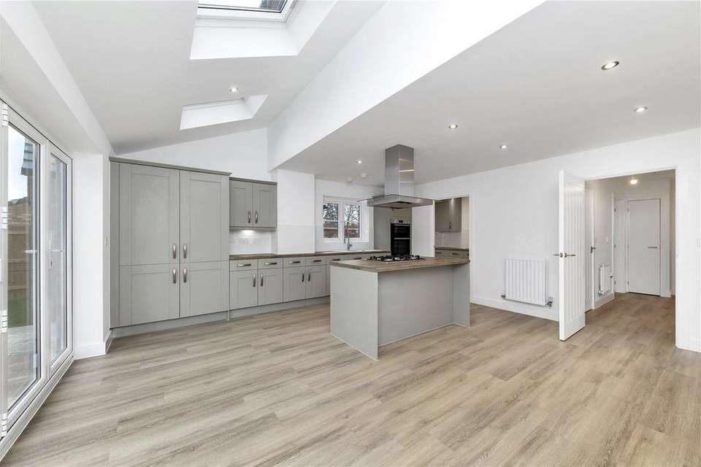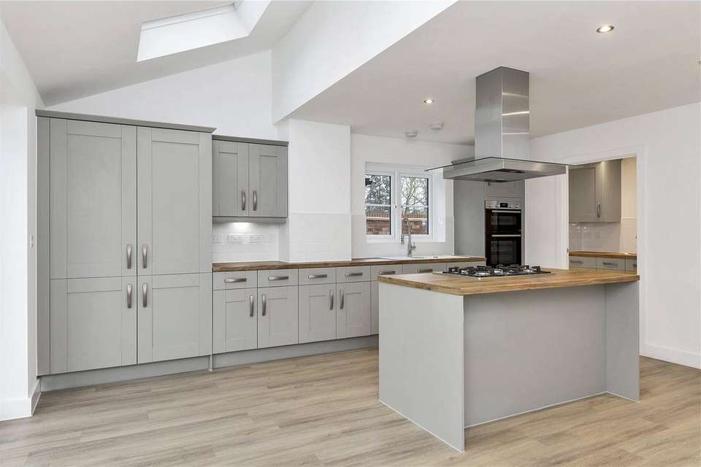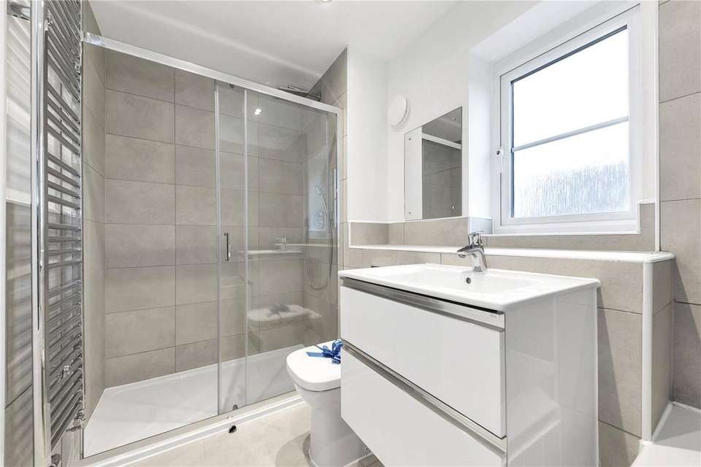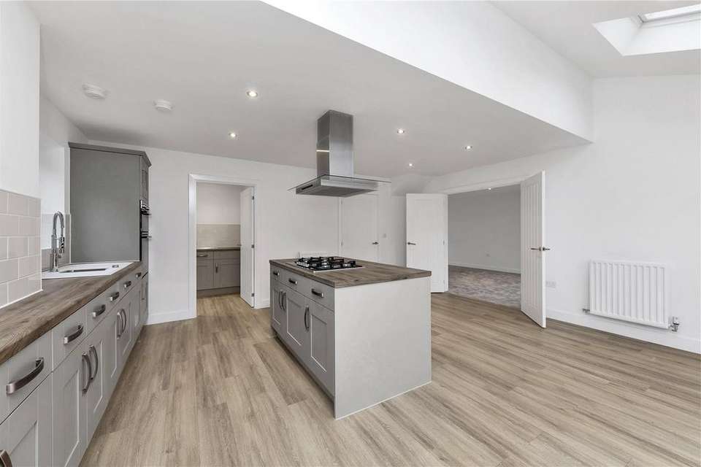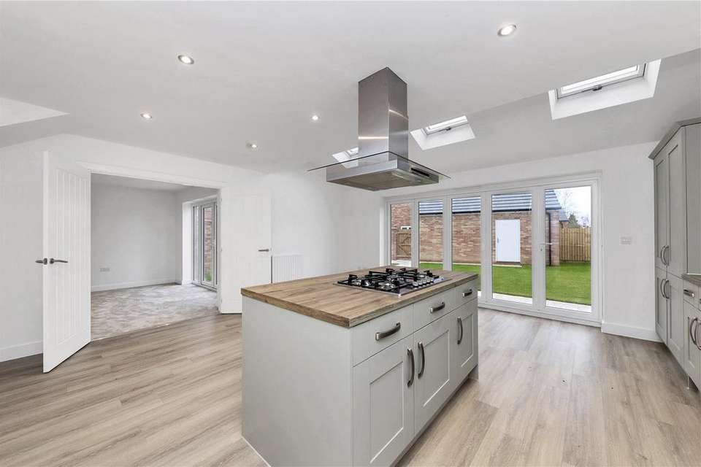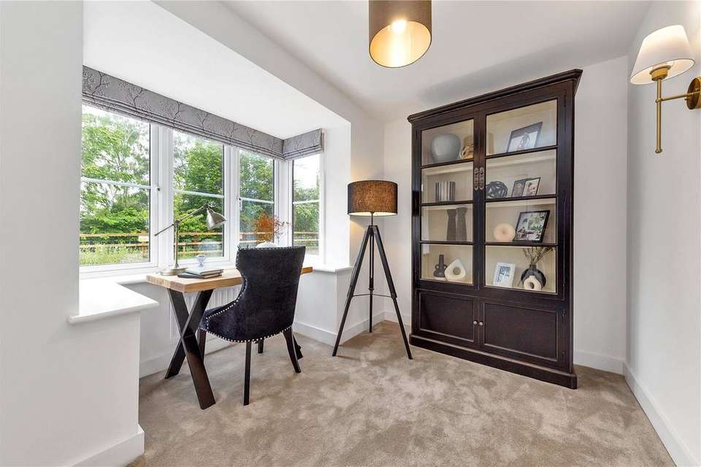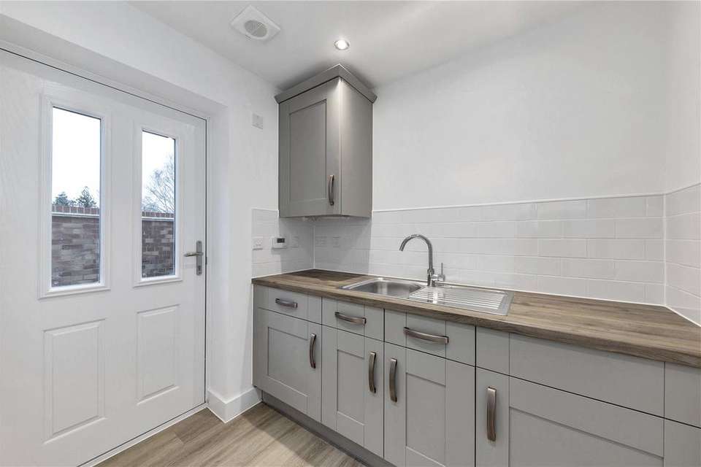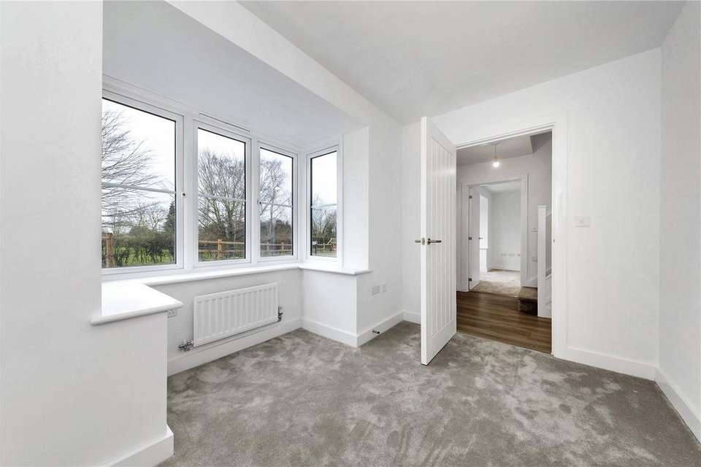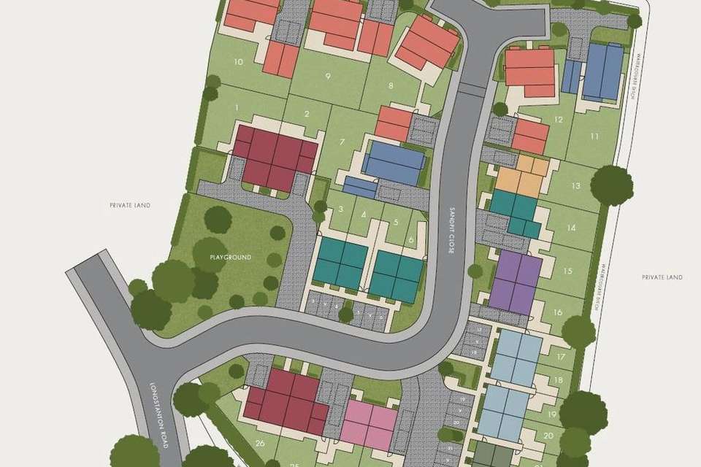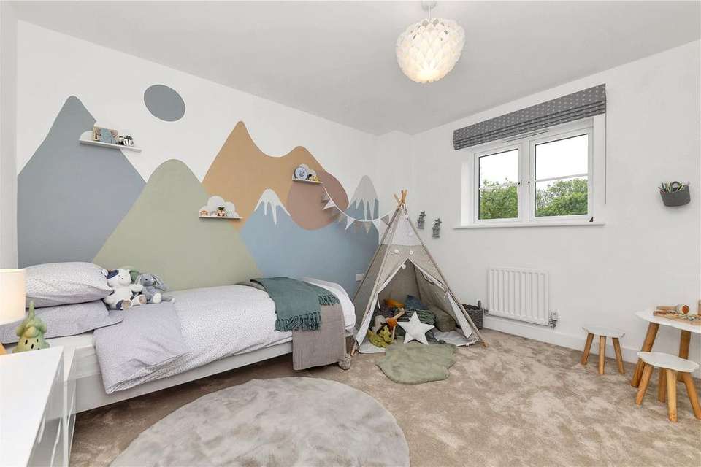5 bedroom detached house for sale
Over, Cambridgeshiredetached house
bedrooms
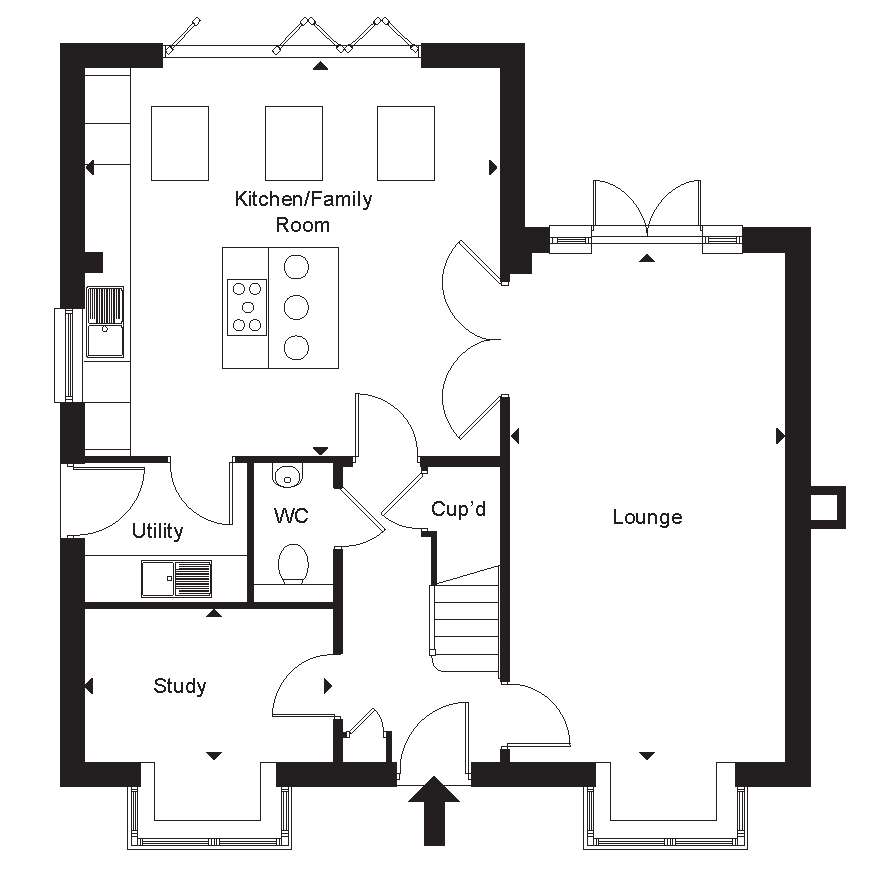
Property photos



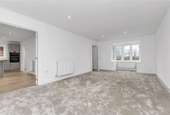
+13
Property description
*PLOT 10 - THE SWAN*
The Swan is a superb detached family home with a south facing rear garden and well laid out accommodation providing 5 bedrooms and 3 bathrooms.
This home really does provide excellent accommodation over three floors, being a generous size of 1948 sq ft. It is situated to the rear of the development, in a quiet location.
Ground Floor:
Living Room: 22'4 x 12'3
Kitchen/Family Room : 18'3 x 17'1
Study, Utility and WC
First Floor:
Bedroom 1 : 12'4 x 11'7
* dressing room with two built in wardrobes and through to en suite shower room.
Bedroom 4: 11'2 x 12'1
Bedroom 5: 10' x 11'2
Family bathroom.
Second Floor:
Bedroom 2: 14'7 x 9'7
* En suite shower room.
Bedroom 3: 16'0 x 12'5
Outside:
* Double garage
* driveway parking *
The specification for these homes has been chosen to provide a contemporary style and finish:
* Modern kitchen with integrated appliances of double oven and 5 ring hob, dishwasher, fridge/freezer and washer/dryer
* Flooring throughout of Amtico Spacia, Carpet and tiling
* Sleek white bathrooms with Roca sanitaryware and Hansgrohe mixer taps
* Gas central heating to radiators
* PV Panels
* Turfed rear gardens
* 10 year NHBC Warranty
The village of Over is one of the popular north Cambridge locations - with excellent access into Cambridge by either road connections or utilising the guided busway from adjacent Swavesey, or heading to Cambridge North Station with ample parking and connections to the city.
For those connecting to Huntingdon - the access is equally as good along the A14.
The images shown are of Plot 10 which is ready to move into.
Swanfield is subject to a service charge with year 1 being approximately £450 per property. Further details available on request.
This development is subject to the requirements of the New Homes Quality Code.
The Swan is a superb detached family home with a south facing rear garden and well laid out accommodation providing 5 bedrooms and 3 bathrooms.
This home really does provide excellent accommodation over three floors, being a generous size of 1948 sq ft. It is situated to the rear of the development, in a quiet location.
Ground Floor:
Living Room: 22'4 x 12'3
Kitchen/Family Room : 18'3 x 17'1
Study, Utility and WC
First Floor:
Bedroom 1 : 12'4 x 11'7
* dressing room with two built in wardrobes and through to en suite shower room.
Bedroom 4: 11'2 x 12'1
Bedroom 5: 10' x 11'2
Family bathroom.
Second Floor:
Bedroom 2: 14'7 x 9'7
* En suite shower room.
Bedroom 3: 16'0 x 12'5
Outside:
* Double garage
* driveway parking *
The specification for these homes has been chosen to provide a contemporary style and finish:
* Modern kitchen with integrated appliances of double oven and 5 ring hob, dishwasher, fridge/freezer and washer/dryer
* Flooring throughout of Amtico Spacia, Carpet and tiling
* Sleek white bathrooms with Roca sanitaryware and Hansgrohe mixer taps
* Gas central heating to radiators
* PV Panels
* Turfed rear gardens
* 10 year NHBC Warranty
The village of Over is one of the popular north Cambridge locations - with excellent access into Cambridge by either road connections or utilising the guided busway from adjacent Swavesey, or heading to Cambridge North Station with ample parking and connections to the city.
For those connecting to Huntingdon - the access is equally as good along the A14.
The images shown are of Plot 10 which is ready to move into.
Swanfield is subject to a service charge with year 1 being approximately £450 per property. Further details available on request.
This development is subject to the requirements of the New Homes Quality Code.
Interested in this property?
Council tax
First listed
Over a month agoOver, Cambridgeshire
Marketed by
Bidwells - Cambridge, Residential New Homes 54 High Street, Trumpington Cambridge CB2 9LSPlacebuzz mortgage repayment calculator
Monthly repayment
The Est. Mortgage is for a 25 years repayment mortgage based on a 10% deposit and a 5.5% annual interest. It is only intended as a guide. Make sure you obtain accurate figures from your lender before committing to any mortgage. Your home may be repossessed if you do not keep up repayments on a mortgage.
Over, Cambridgeshire - Streetview
DISCLAIMER: Property descriptions and related information displayed on this page are marketing materials provided by Bidwells - Cambridge, Residential New Homes. Placebuzz does not warrant or accept any responsibility for the accuracy or completeness of the property descriptions or related information provided here and they do not constitute property particulars. Please contact Bidwells - Cambridge, Residential New Homes for full details and further information.

