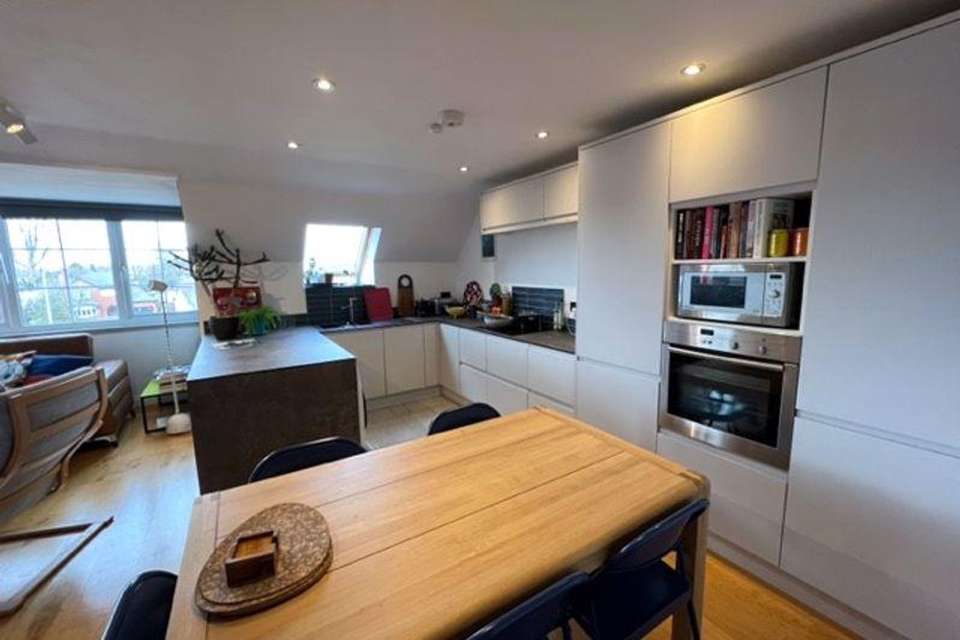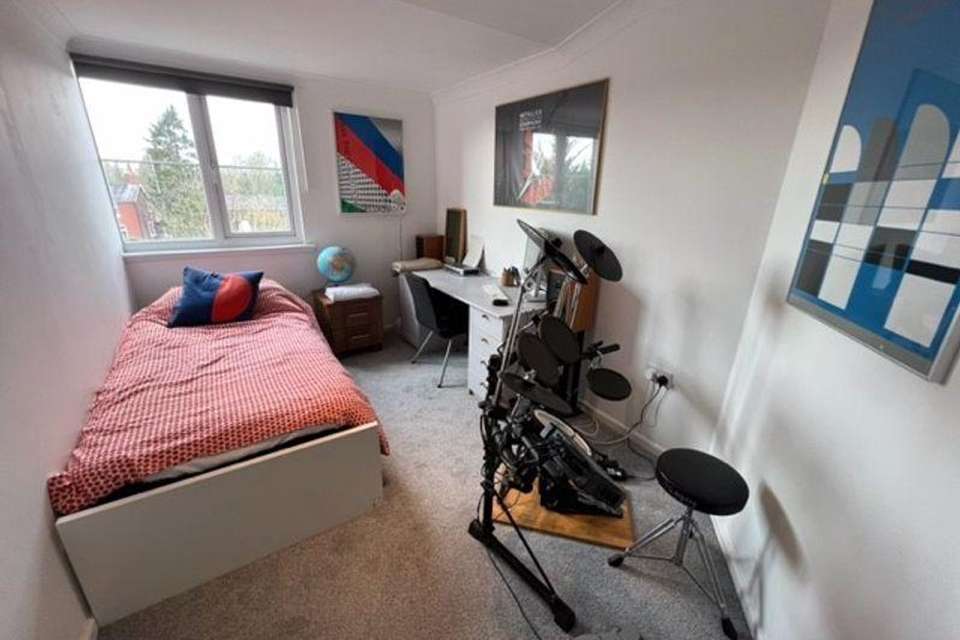£150,000
3 bedroom flat for sale
Woodville Court, Preston PR1Property description
A fabulous penthouse apartment in the most popular location of Penwortham. This top floor apartment offers luxurious living with an amazing open plan lounge, kitchen and dining area with a newly replaced kitchen, lovely wooden flooring to lounge and dining and exceptional natural light flooding this area, and well designed ceiling lights and spots. There are three very generous bedrooms with the master having a great range of fitted bedroom furniture and an en suite shower. There is also a spacious entrance hall and a main bathroom. The property has central heating and uPVC double glazing as well as two allocated parking bays. Close to excellent local amenities, services, bus routes. Viewing is essential to fully appreciate the size, setting and presentation of this extremely stylish penthouse apartment. Viewing By appointment only.
Entrance Hall
With lovely quality wooden flooring, ceiling lights, intercom access system, doors off useful storage cupboard..
Lounge/Open Plan Kitchen - 18' 4'' x 24' 0'' (5.58m x 7.31m)
A fabulous space providing lots of space for lounge area, dining area and a recently replaced contemporary kitchen being filled with lots of natural light, wooden flooring and tiled area to kitchen, feature radiator and spot lights. The kitchen has a range of wall, drawer and base units, induction hob, oven, dishwasher and washing machine, integrated fridge freezer, uPVC double glazed window and spot lighting.
Bedroom One - 13' 1'' x 12' 5'' (3.98m x 3.78m)
A great size master bedroom with a good selection of fitted wardrobes, drawer and cupboards as well as open ended display plinth radiator, ceiling light, radiator and door to ensuite.
En-suite
A fabulous en-suite with a three piece suite comprising Roca low suite W.C. Roca wash hand basin, glazed shower enclosure with plenty of room and a mains shower, fully tiled to shower, half tiled to remaining areas.
Bedroom Two - 12' 3'' x 7' 10'' (3.73m x 2.39m)
Another great double with a uPVC double glazed window, radiator and ceiling light.
Bedroom Three - 12' 4'' x 8' 0'' (3.76m x 2.44m)
A great size with uPVC double glazed window, ceiling light and radiator.
Bathroom
With a three piece suite comprising panelled bath with mixer tap shower attachment, Roca low suite W.C. Roca wash hand basin, part tiled elevations, ceiling light and heated towel rail.
Outside
The communal areas are extremely well maintained and there are two parking bays allocated to this apartment.
Council Tax Band: C
Entrance Hall
With lovely quality wooden flooring, ceiling lights, intercom access system, doors off useful storage cupboard..
Lounge/Open Plan Kitchen - 18' 4'' x 24' 0'' (5.58m x 7.31m)
A fabulous space providing lots of space for lounge area, dining area and a recently replaced contemporary kitchen being filled with lots of natural light, wooden flooring and tiled area to kitchen, feature radiator and spot lights. The kitchen has a range of wall, drawer and base units, induction hob, oven, dishwasher and washing machine, integrated fridge freezer, uPVC double glazed window and spot lighting.
Bedroom One - 13' 1'' x 12' 5'' (3.98m x 3.78m)
A great size master bedroom with a good selection of fitted wardrobes, drawer and cupboards as well as open ended display plinth radiator, ceiling light, radiator and door to ensuite.
En-suite
A fabulous en-suite with a three piece suite comprising Roca low suite W.C. Roca wash hand basin, glazed shower enclosure with plenty of room and a mains shower, fully tiled to shower, half tiled to remaining areas.
Bedroom Two - 12' 3'' x 7' 10'' (3.73m x 2.39m)
Another great double with a uPVC double glazed window, radiator and ceiling light.
Bedroom Three - 12' 4'' x 8' 0'' (3.76m x 2.44m)
A great size with uPVC double glazed window, ceiling light and radiator.
Bathroom
With a three piece suite comprising panelled bath with mixer tap shower attachment, Roca low suite W.C. Roca wash hand basin, part tiled elevations, ceiling light and heated towel rail.
Outside
The communal areas are extremely well maintained and there are two parking bays allocated to this apartment.
Council Tax Band: C
Property photos
Council tax
First listed
Over a month agoWoodville Court, Preston PR1
Placebuzz mortgage repayment calculator
Monthly repayment
The Est. Mortgage is for a 25 years repayment mortgage based on a 10% deposit and a 5.5% annual interest. It is only intended as a guide. Make sure you obtain accurate figures from your lender before committing to any mortgage. Your home may be repossessed if you do not keep up repayments on a mortgage.
Woodville Court, Preston PR1 - Streetview
DISCLAIMER: Property descriptions and related information displayed on this page are marketing materials provided by Marie Holmes Estates - South Preston. Placebuzz does not warrant or accept any responsibility for the accuracy or completeness of the property descriptions or related information provided here and they do not constitute property particulars. Please contact Marie Holmes Estates - South Preston for full details and further information.











