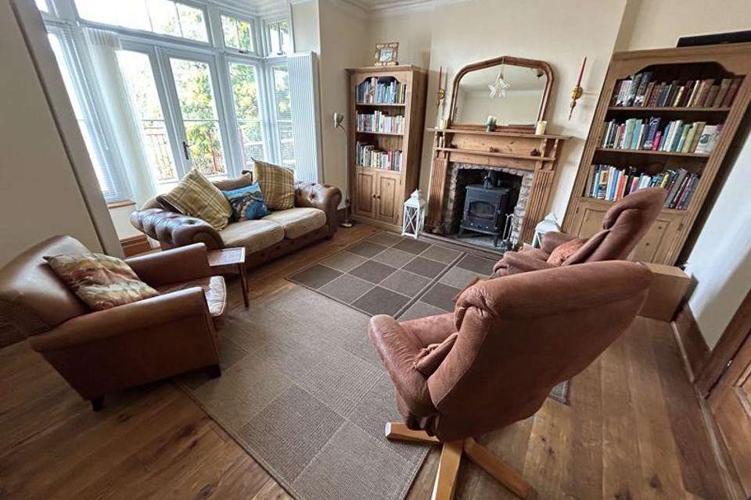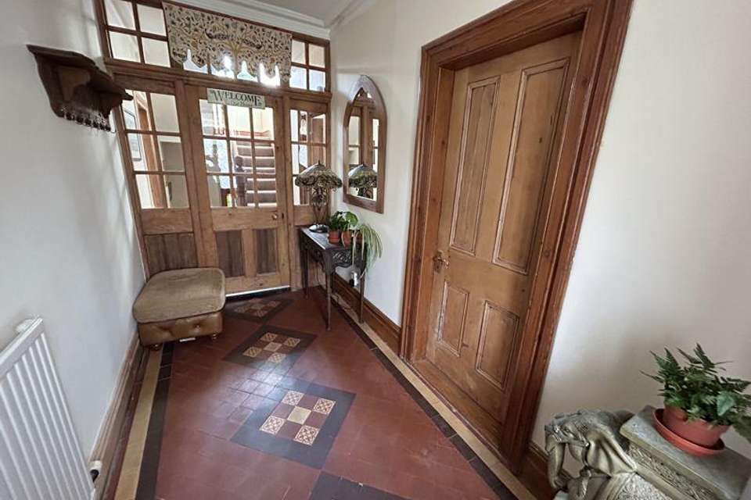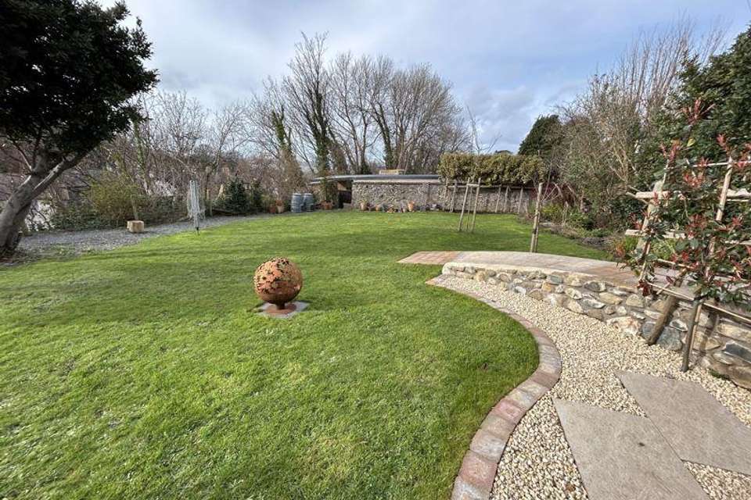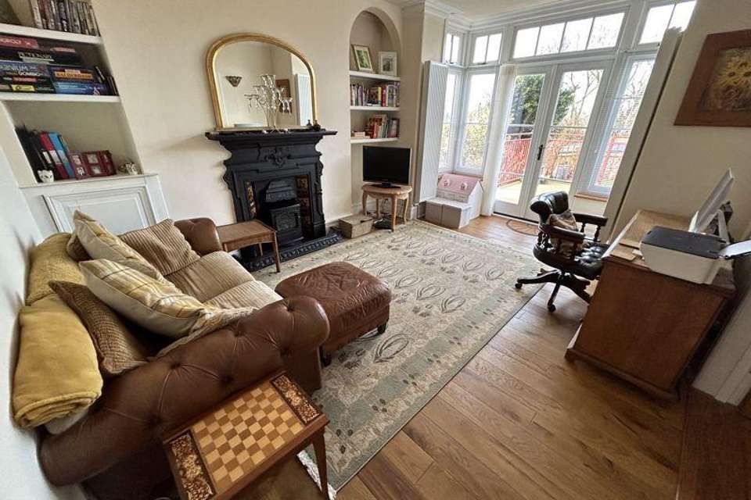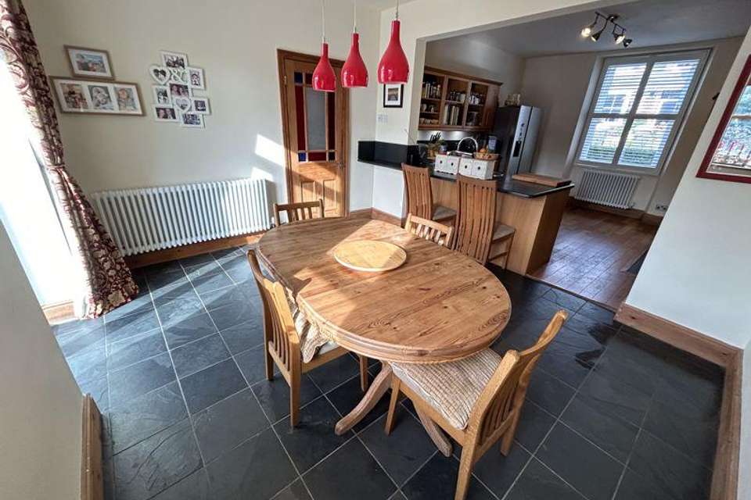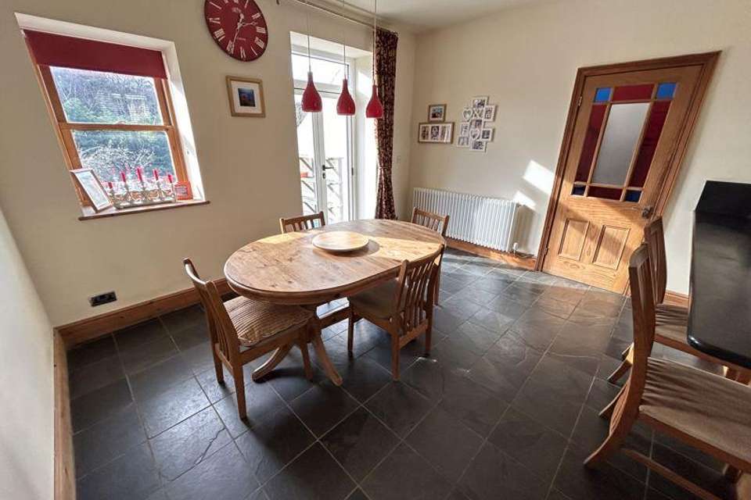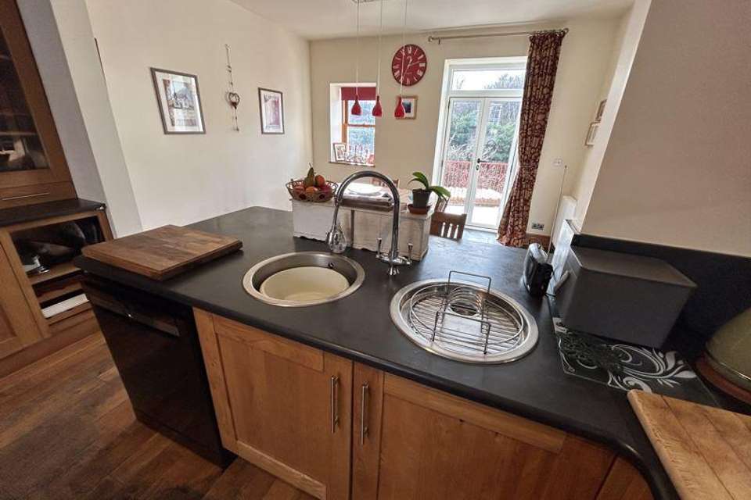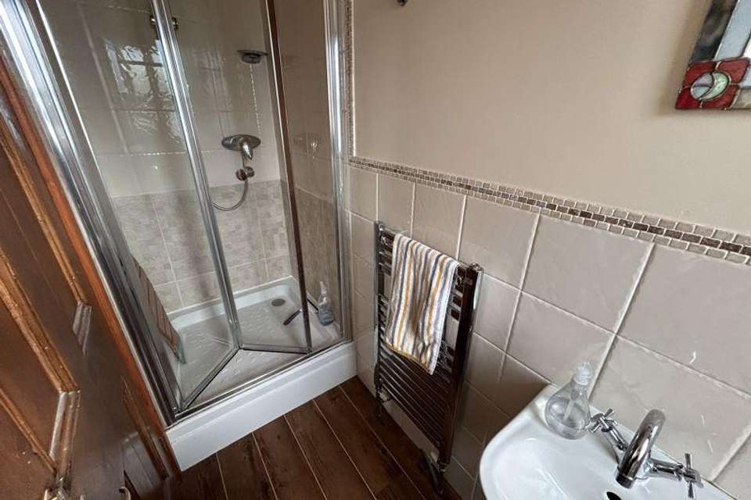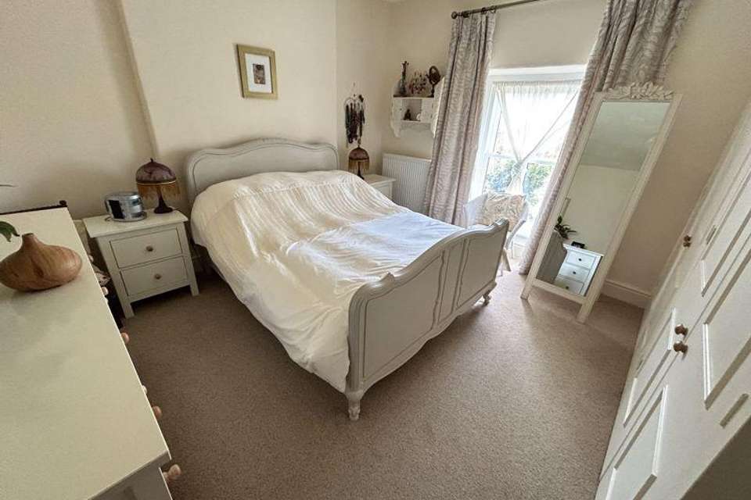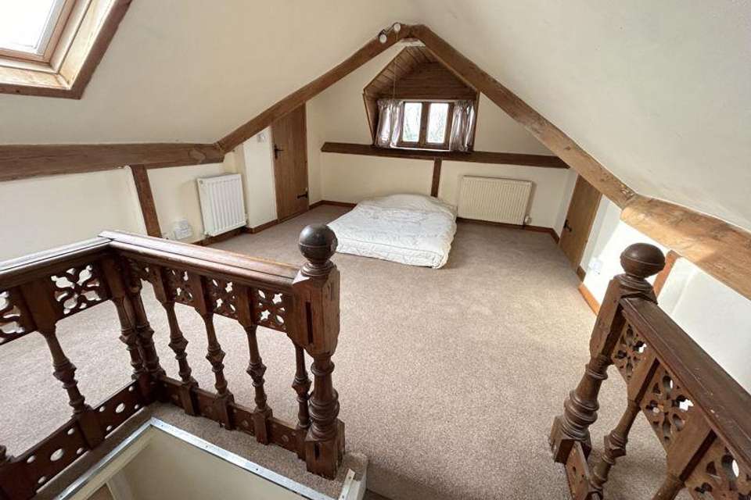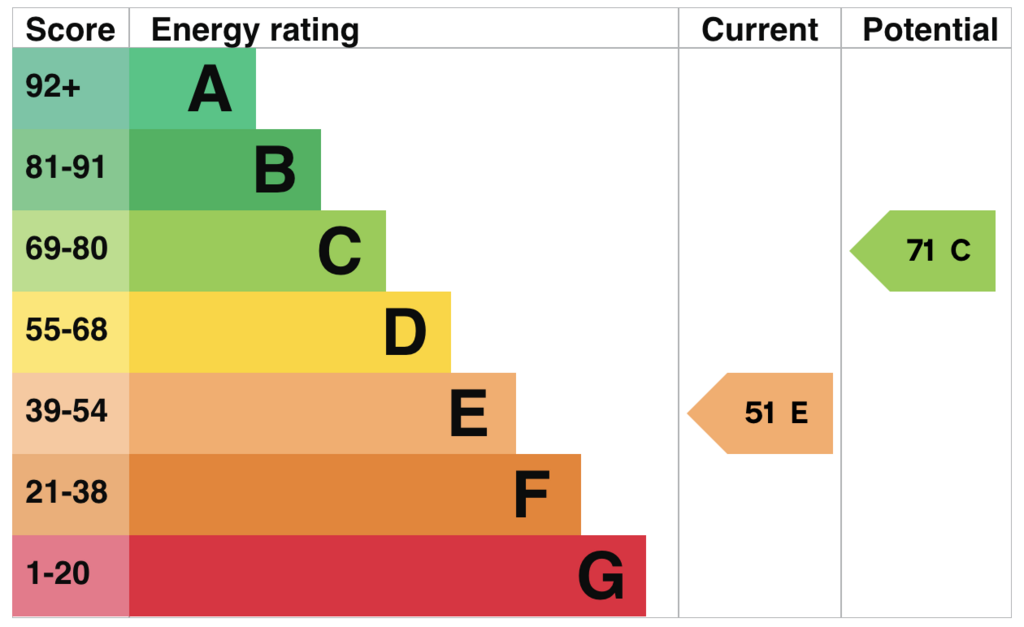5 bedroom detached house for sale
Valley Road, Llanfairfechandetached house
bedrooms
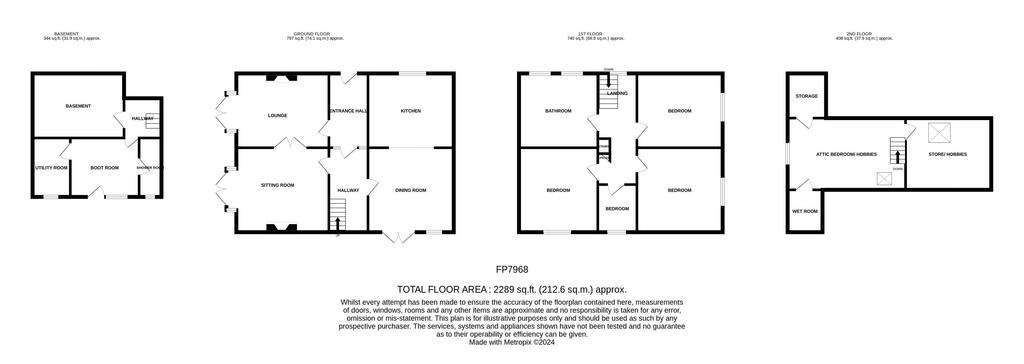
Property photos




+31
Property description
A simply superb detached five bedroom period home dating back to the end of century, 1890s full of original charm and character with high ceilings, original internal doors and woodwork sympathetically all blended with modern day living. The spacious accommodation is laid over four floors, ideal for a family or those with visiting friends and family. Drws Y Nant is located close to the heart of the village allowing for easy access to the primary school, shops, lovely woodland, mountain and beach walks and within a few minutes drive to the A55. The well planned and beautifully presented accommodation comprises: Reception hall with original tiled floor, inner hallway leading to the sitting room with open working fireplace and double French doors onto the raised terrace, double doors with coloured leaded light inset lead to the lounge which also has double French doors onto the raised terrace and a log burner.Open plan kitchen/diner with a breakfast bar area and an oak and slate tiled floor. The kitchen area has a range of wall and base units, six ring gas range, space and plumbing for a dishwasher and fridge/freezer, beautiful slate work tops and oak floor. The dining area has double French doors onto a raised patio area with views of the stream and mountains and also captures the morning sun. From the inner hall area a couple of steps lead down to a boot room, shower room and utility room with space and plumbing for a washing machine and Belfast sink. There is access from the small hall area into a good size basement room. From the main hallway stairs lead to the first floor landing with airing cupboard, master bedroom with bespoke built in wardrobes, two further double bedrooms and a single bedroom. Four piece family bathroom with freestanding roll top bath, shower cubicle and two circular sinks. A staircase leads to the converted loft with double bed, ensuite wet room and walk in store/dressing room and an additional room currently used as storage.Recently installed double glazed Accoya sash windows and patio doors. Worcester gas fired combination boiler.To the outside there is a foot gate leading to the front door with landscaped garden partly laid to lawn with raised planters, a timber gate provides access to the good size garden with a variety of seating areas to follow the sun or take shade. A large decked terrace provides an ideal space from the living area to enjoy dining Al Fresco with steps and a sloped pathway leading down to the lawned area with a variety of established shrubs, plants and trees, there is a covered store area ideal for log storage and a raised patio area off the dining room. A gate and steps from the side garden lead down to a woodland garden area overlooking the stream which also forms part of the boundary. A gravelled driveway provides private parking for approximately four vehicles, garage with power and light, a workshop and a gravelled and canopied seating area.
Hallway - 11' 3'' x 5' 11'' (3.43m x 1.80m)
Lounge - 13' 8'' x 16' 1'' (4.16m x 4.90m)
Sitting Room - 16' 2'' x 12' 9'' (4.92m x 3.88m)
Inner Hall - 12' 9'' x 5' 11'' (3.88m x 1.80m)
Kitchen - 13' 0'' x 12' 5'' (3.96m x 3.78m)
Dining Room - 12' 11'' x 10' 9'' (3.93m x 3.27m)
Lower Hall - 7' 4'' x 5' 10'' (2.23m x 1.78m)
Boot Room - 9' 4'' x 10' 1'' (2.84m x 3.07m)
Utility Room - 8' 11'' x 5' 8'' (2.72m x 1.73m)
Shower Room - 9' 2'' x 3' 6'' (2.79m x 1.07m)
Landing - 16' 6'' x 5' 10'' (5.03m x 1.78m)
Bedroom One - 12' 9'' x 12' 5'' (3.88m x 3.78m)
Bedroom Two - 13' 9'' x 12' 4'' (4.19m x 3.76m)
Bedroom Three - 12' 6'' x 12' 8'' (3.81m x 3.86m)
Bedroom Four - 7' 2'' x 5' 11'' (2.18m x 1.80m)
Bathroom - 12' 10'' x 11' 0'' (3.91m x 3.35m)
Hobbies Room/Attic Bedroom - 15' 6'' x 12' 1'' (4.72m x 3.68m)
Wet Room - 5' 10'' x 5' 2'' (1.78m x 1.57m)
Dressing Room - 7' 7'' x 5' 10'' (2.31m x 1.78m)
Hobbies/Store - 12' 10'' x 12' 3'' (3.91m x 3.73m)
Workshop - 15' 11'' x 15' 9'' (4.85m x 4.80m)
Garage - 27' 9'' x 15' 11'' (8.45m x 4.85m)
Lean To/Canopy - 7' 2'' x 5' 11'' (2.18m x 1.80m)
Basement - 9' 10'' x 11' 7'' (2.99m x 3.53m)
Location
Valley Road is located close to the centre of the village of Llanfairfechan, which benefits from a range of local shops, medical centre, library, beautiful sandy beach and nine hole golf course. It is approximately 7 miles from the walled town of Conwy and 8 miles from the University of Bangor.
Directions
From our Conwy office proceed along the A55 in the direction of Bangor. Take the third exit off for Llanfairfechan. Proceed into the village, left at the traffic lights, pass the shops, left onto Bryn Road, bear rght onto Valley Road, proceed up the hill where Drws Y Nant can be found on the right.
Council Tax Band: F
Tenure: Freehold
Hallway - 11' 3'' x 5' 11'' (3.43m x 1.80m)
Lounge - 13' 8'' x 16' 1'' (4.16m x 4.90m)
Sitting Room - 16' 2'' x 12' 9'' (4.92m x 3.88m)
Inner Hall - 12' 9'' x 5' 11'' (3.88m x 1.80m)
Kitchen - 13' 0'' x 12' 5'' (3.96m x 3.78m)
Dining Room - 12' 11'' x 10' 9'' (3.93m x 3.27m)
Lower Hall - 7' 4'' x 5' 10'' (2.23m x 1.78m)
Boot Room - 9' 4'' x 10' 1'' (2.84m x 3.07m)
Utility Room - 8' 11'' x 5' 8'' (2.72m x 1.73m)
Shower Room - 9' 2'' x 3' 6'' (2.79m x 1.07m)
Landing - 16' 6'' x 5' 10'' (5.03m x 1.78m)
Bedroom One - 12' 9'' x 12' 5'' (3.88m x 3.78m)
Bedroom Two - 13' 9'' x 12' 4'' (4.19m x 3.76m)
Bedroom Three - 12' 6'' x 12' 8'' (3.81m x 3.86m)
Bedroom Four - 7' 2'' x 5' 11'' (2.18m x 1.80m)
Bathroom - 12' 10'' x 11' 0'' (3.91m x 3.35m)
Hobbies Room/Attic Bedroom - 15' 6'' x 12' 1'' (4.72m x 3.68m)
Wet Room - 5' 10'' x 5' 2'' (1.78m x 1.57m)
Dressing Room - 7' 7'' x 5' 10'' (2.31m x 1.78m)
Hobbies/Store - 12' 10'' x 12' 3'' (3.91m x 3.73m)
Workshop - 15' 11'' x 15' 9'' (4.85m x 4.80m)
Garage - 27' 9'' x 15' 11'' (8.45m x 4.85m)
Lean To/Canopy - 7' 2'' x 5' 11'' (2.18m x 1.80m)
Basement - 9' 10'' x 11' 7'' (2.99m x 3.53m)
Location
Valley Road is located close to the centre of the village of Llanfairfechan, which benefits from a range of local shops, medical centre, library, beautiful sandy beach and nine hole golf course. It is approximately 7 miles from the walled town of Conwy and 8 miles from the University of Bangor.
Directions
From our Conwy office proceed along the A55 in the direction of Bangor. Take the third exit off for Llanfairfechan. Proceed into the village, left at the traffic lights, pass the shops, left onto Bryn Road, bear rght onto Valley Road, proceed up the hill where Drws Y Nant can be found on the right.
Council Tax Band: F
Tenure: Freehold
Interested in this property?
Council tax
First listed
Over a month agoEnergy Performance Certificate
Valley Road, Llanfairfechan
Marketed by
Fletcher & Poole - Conwy 3 Lancaster Square Conwy Town LL32 8HTPlacebuzz mortgage repayment calculator
Monthly repayment
The Est. Mortgage is for a 25 years repayment mortgage based on a 10% deposit and a 5.5% annual interest. It is only intended as a guide. Make sure you obtain accurate figures from your lender before committing to any mortgage. Your home may be repossessed if you do not keep up repayments on a mortgage.
Valley Road, Llanfairfechan - Streetview
DISCLAIMER: Property descriptions and related information displayed on this page are marketing materials provided by Fletcher & Poole - Conwy. Placebuzz does not warrant or accept any responsibility for the accuracy or completeness of the property descriptions or related information provided here and they do not constitute property particulars. Please contact Fletcher & Poole - Conwy for full details and further information.



