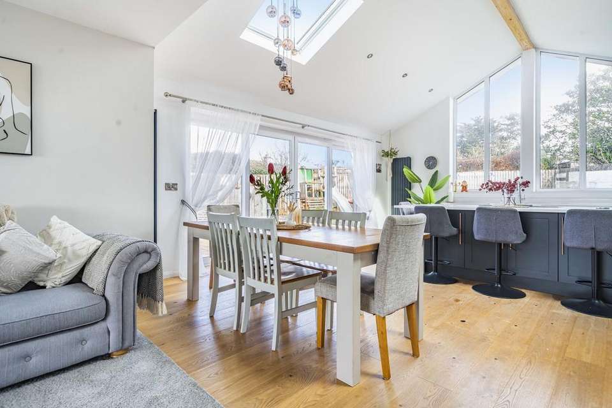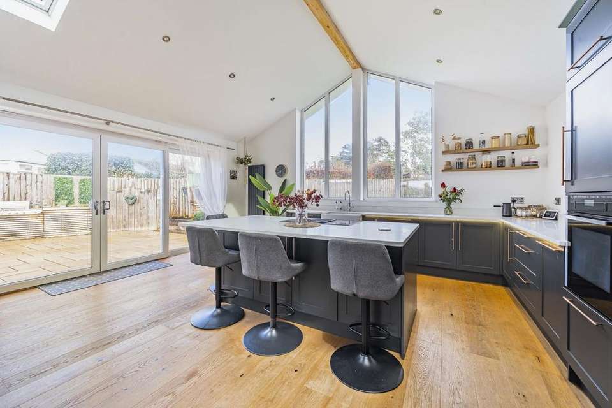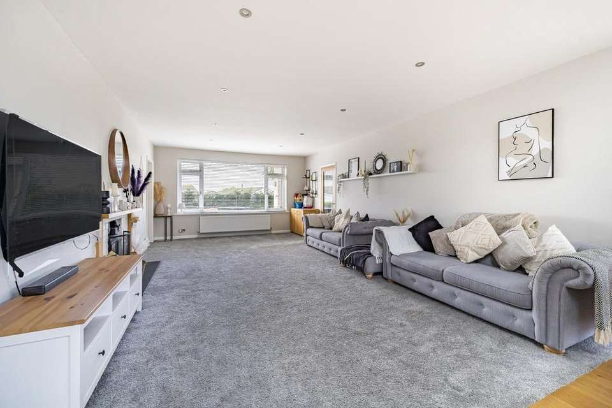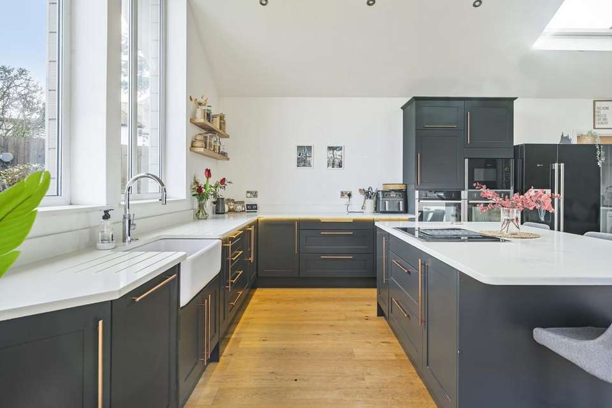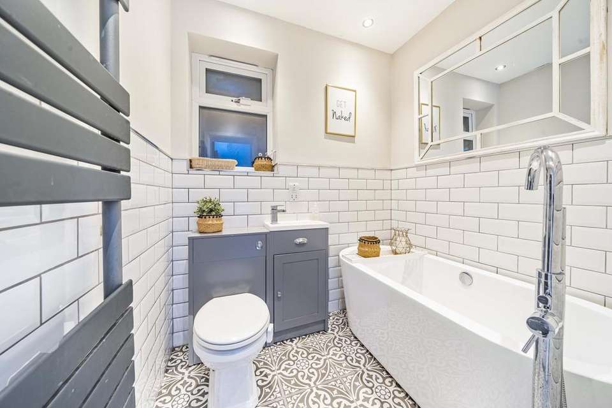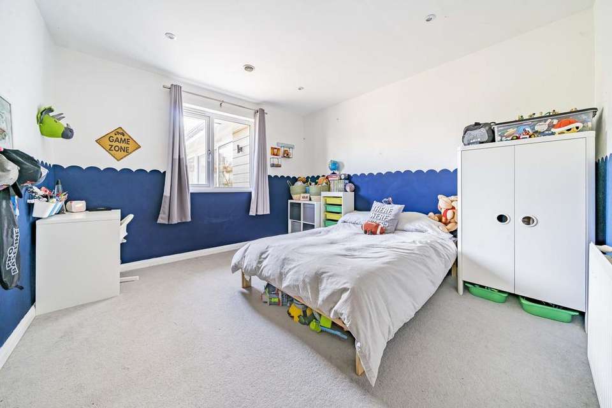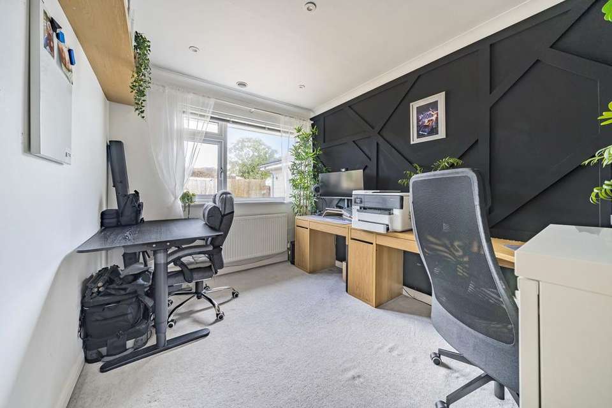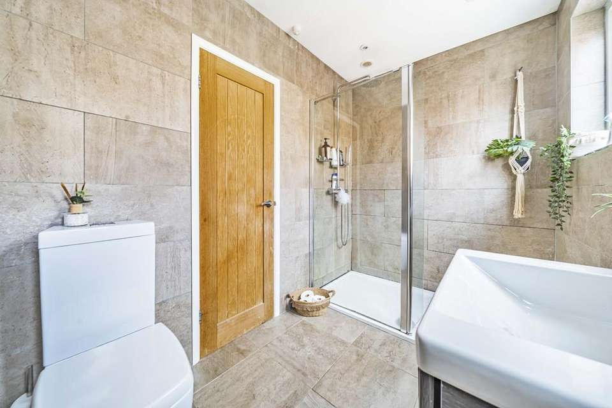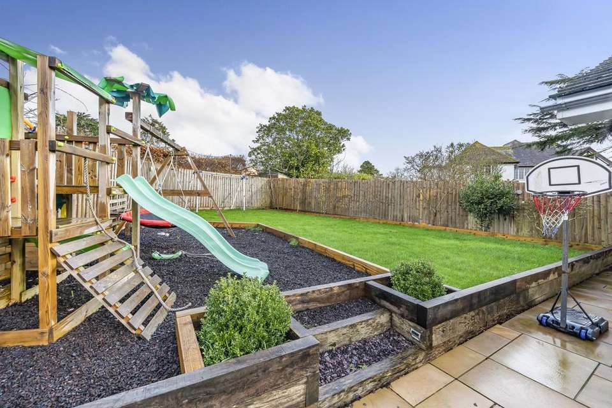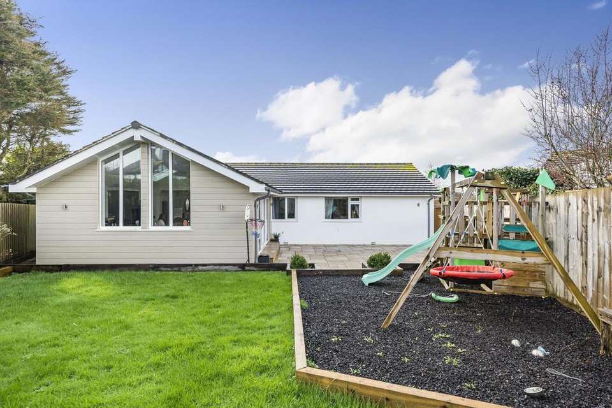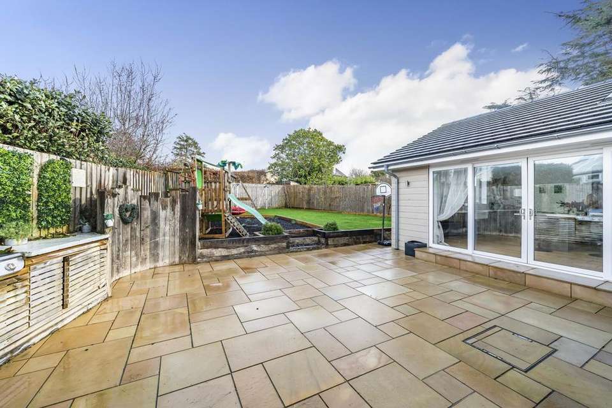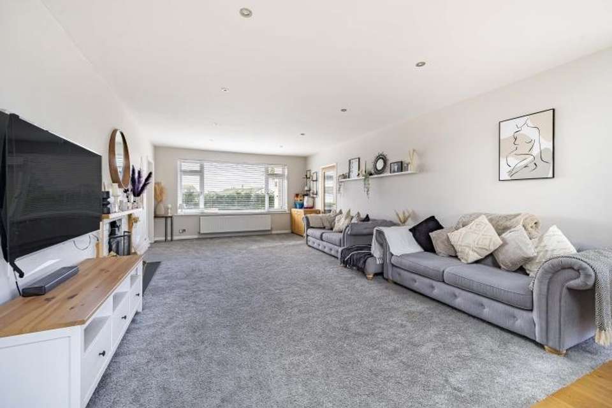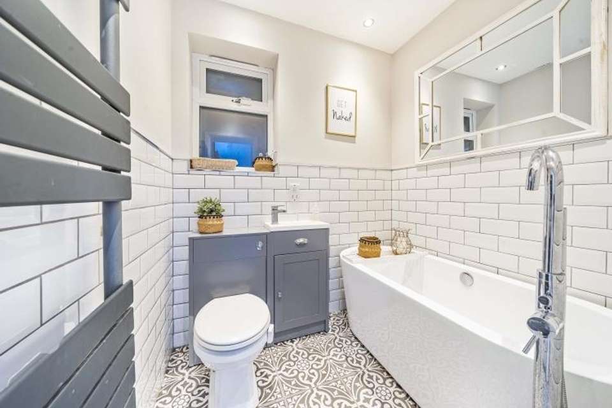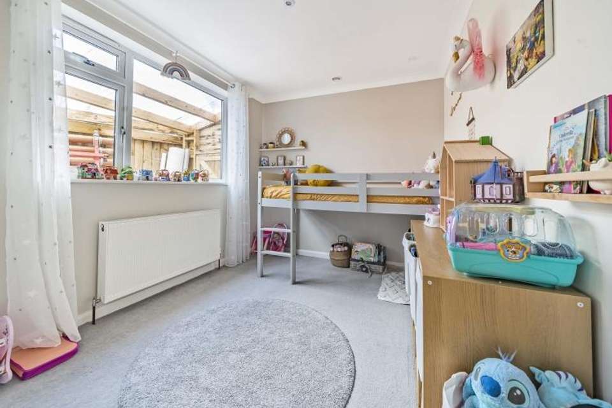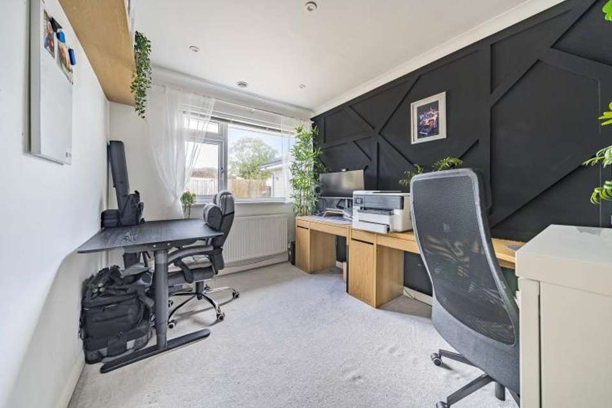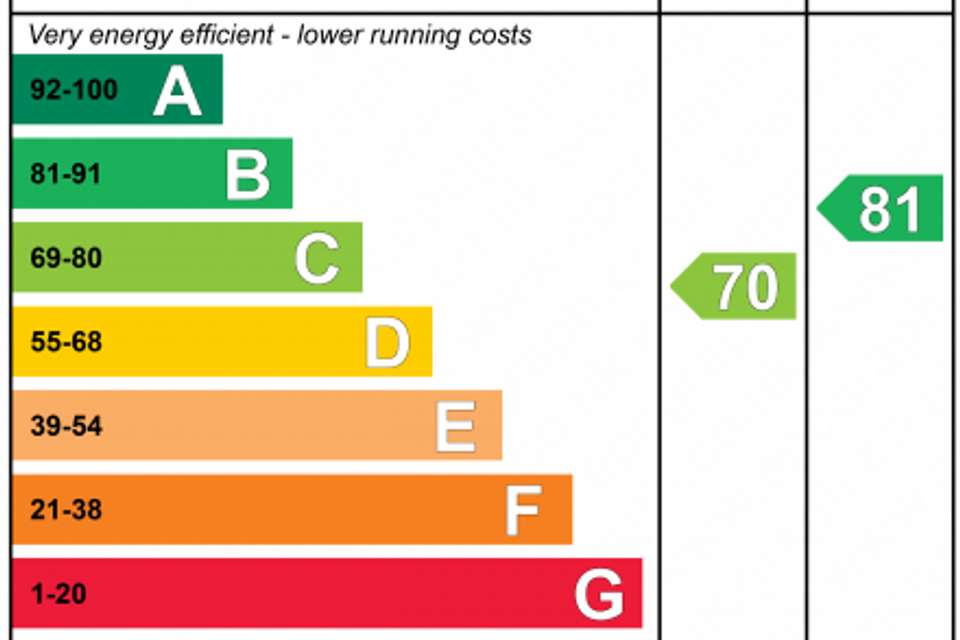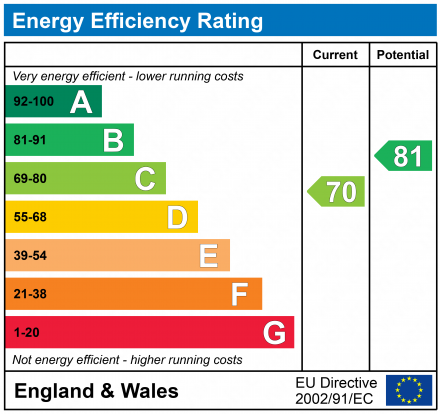4 bedroom detached bungalow for sale
Langdon Fields, Brixham TQ5bungalow
bedrooms
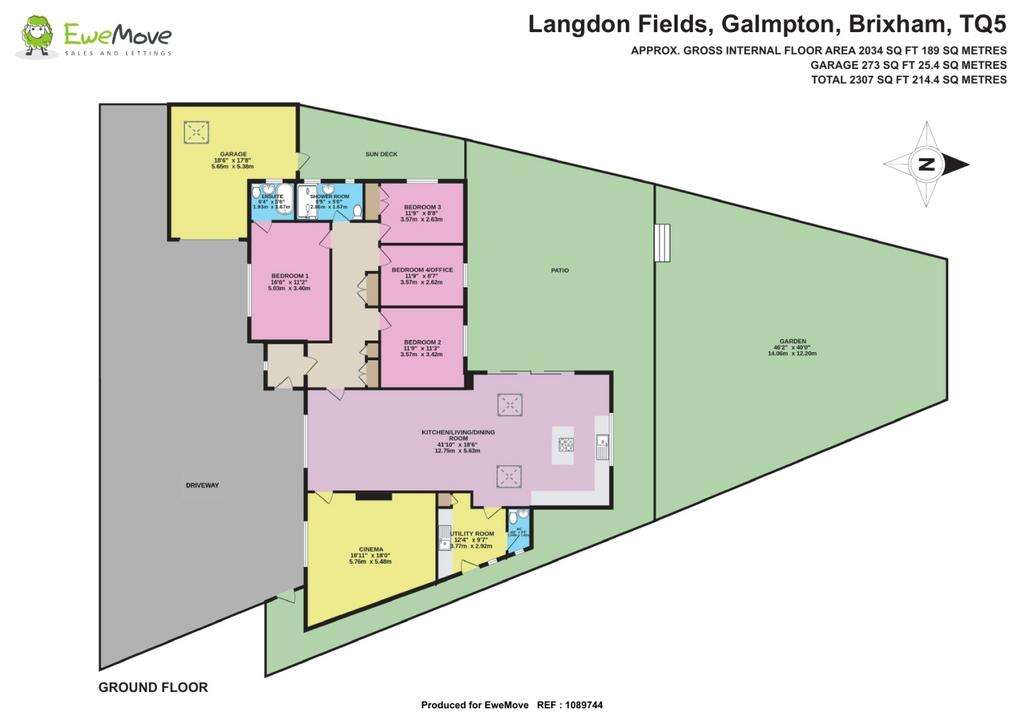
Property photos

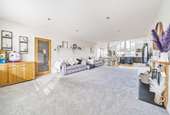


+21
Property description
The impressive footprint is what strikes you upon approaching this property, with plentiful driveway parking, surrounded by a red brick dwarf wall topped with mature, green shrubs. A large garage is located to the left of the property and would make a useful workshop, and leads to a handy enclosed timber-framed storage area along the side of the property. The front entrance is adorned with attractive cladding and a modern front door, reached via three small steps. Upon entering the property, you are immediately greeted with a porch into a light and spacious hallway with stunning wooden flooring. Useful storage sits before you, with the entrance to the living area on your right, and the remaining rooms to your left. The heart of this home is most certainly the exceptionally stunning open-plan living, dining and kitchen space. Stepping onto the luxurious grey carpet in the living area, you are bathed in light from the window at the front of the property, and the spectacular windows at the rear in the kitchen. Sloped in line with the peaked ceiling, these windows provide a beautiful focal point of the room. The living area also benefits from a wood burner with lovely stone and wood surround. The living area glides seamlessly into the kitchen, which benefits from a beautiful wooden floor, white worktops and stunning dark grey units, finished with attractive brass handles. Washing up becomes something to look forward to, as you wash in the beautiful Belfast sink and gaze out into the garden - an integrated dishwasher makes the whole experience even smoother. An extensive central island hosts the induction hob, and provides plenty of space to enjoy breakfast or entertain friends or family. Appliances galore, the mid height ovens and integrated microwave are surrounded by ample storage space. The kitchen also benefits from Velux windows in the peaked ceiling. A useful utility room is located to the right of the kitchen, benefiting from the same impressive units and accommodating all appliances with plenty of space. Access to the side of the property is available here, and there is a convenient WC and basin, maximising the space available in this part of the home.
Patio doors lead directly from the kitchen out to the garden area, which makes use of its distinctive triangular shape. Extensive patio adjoining the property then extends into a mature grass lawn. A fantastic play area is zoned off with rubber play bark, creating a safe and exciting space for children to enjoy.Adjoining the living area is the fantastic cinema/media room. With a projector positioned on the ceiling and mounted screen on one wall, the room is the ideal space in which to enjoy your favourite movies, become fully immersed in video games or host a gathering with friends (equipment is available to purchase). This space would also be a perfect snug, a further bedroom or even potential for an annex. Returning to the hallway, you are next greeted by the first of four good-sized bedrooms. Beyond this is further built-in storage, and the main shower room in front of you, which feels like stepping into a spa. The modern white basin benefits from a useful drawer unit beneath, which sits adjacent to the enclosed double shower and white WC, all finished with splendid floor to ceiling stone-coloured tiles. Either side of the shower room are the remaining three bedrooms. The main bedroom boasts a lovely feature wall, luxurious carpet and access to a stunning en suite, which has a bath, white WC and basin with attractive white tiling. Whilst currently used as an office space, another bedroom also displays a beautiful dark feature wall contrasting with the white décor. Along with a built-in wardrobe, another bedroom sits adjacent to this, and could also lend itself easily as a study, bedroom or hobby room.
Patio doors lead directly from the kitchen out to the garden area, which makes use of its distinctive triangular shape. Extensive patio adjoining the property then extends into a mature grass lawn. A fantastic play area is zoned off with rubber play bark, creating a safe and exciting space for children to enjoy.Adjoining the living area is the fantastic cinema/media room. With a projector positioned on the ceiling and mounted screen on one wall, the room is the ideal space in which to enjoy your favourite movies, become fully immersed in video games or host a gathering with friends (equipment is available to purchase). This space would also be a perfect snug, a further bedroom or even potential for an annex. Returning to the hallway, you are next greeted by the first of four good-sized bedrooms. Beyond this is further built-in storage, and the main shower room in front of you, which feels like stepping into a spa. The modern white basin benefits from a useful drawer unit beneath, which sits adjacent to the enclosed double shower and white WC, all finished with splendid floor to ceiling stone-coloured tiles. Either side of the shower room are the remaining three bedrooms. The main bedroom boasts a lovely feature wall, luxurious carpet and access to a stunning en suite, which has a bath, white WC and basin with attractive white tiling. Whilst currently used as an office space, another bedroom also displays a beautiful dark feature wall contrasting with the white décor. Along with a built-in wardrobe, another bedroom sits adjacent to this, and could also lend itself easily as a study, bedroom or hobby room.
Interested in this property?
Council tax
First listed
Over a month agoEnergy Performance Certificate
Langdon Fields, Brixham TQ5
Marketed by
EweMove Sales & Lettings - Paignton Paignton Paignton TQ4 7NHPlacebuzz mortgage repayment calculator
Monthly repayment
The Est. Mortgage is for a 25 years repayment mortgage based on a 10% deposit and a 5.5% annual interest. It is only intended as a guide. Make sure you obtain accurate figures from your lender before committing to any mortgage. Your home may be repossessed if you do not keep up repayments on a mortgage.
Langdon Fields, Brixham TQ5 - Streetview
DISCLAIMER: Property descriptions and related information displayed on this page are marketing materials provided by EweMove Sales & Lettings - Paignton. Placebuzz does not warrant or accept any responsibility for the accuracy or completeness of the property descriptions or related information provided here and they do not constitute property particulars. Please contact EweMove Sales & Lettings - Paignton for full details and further information.



