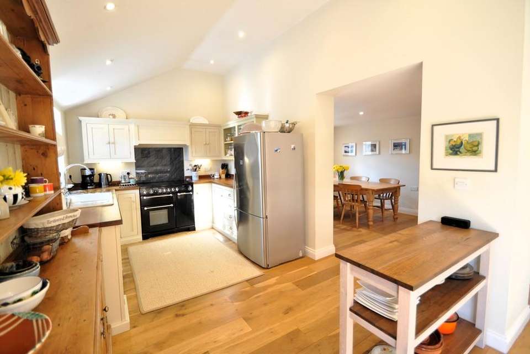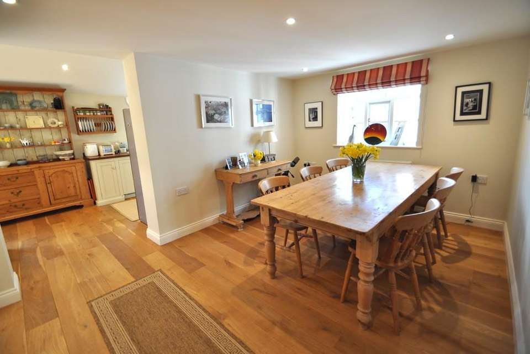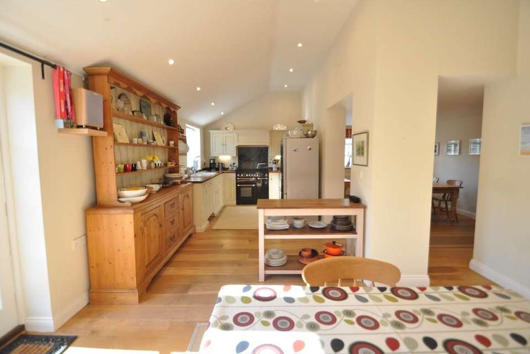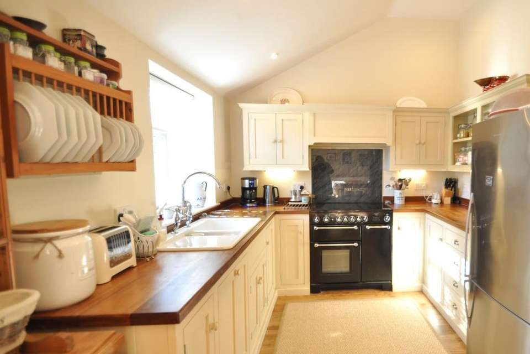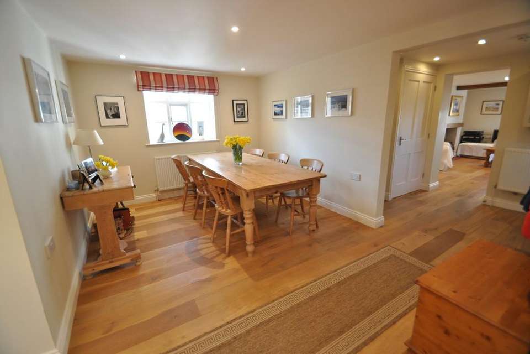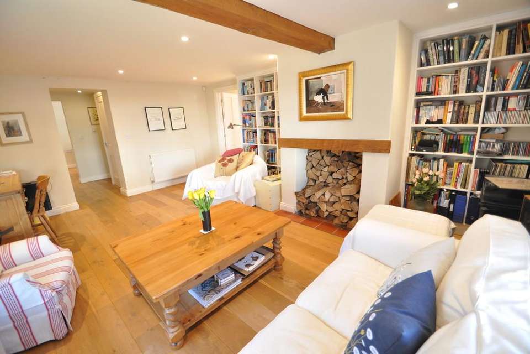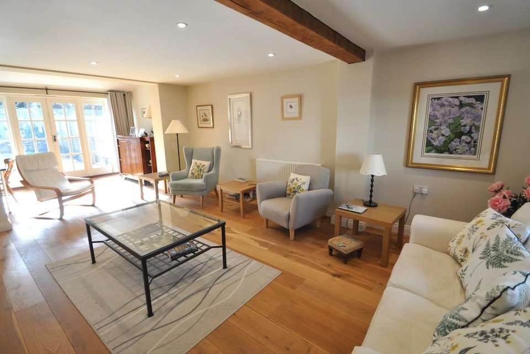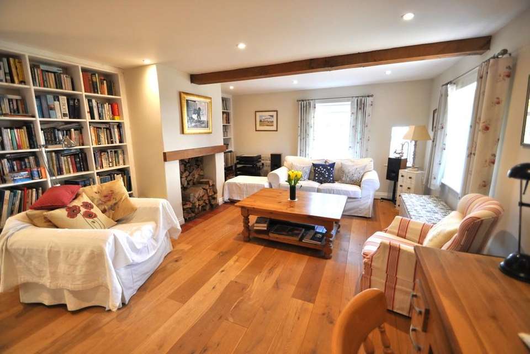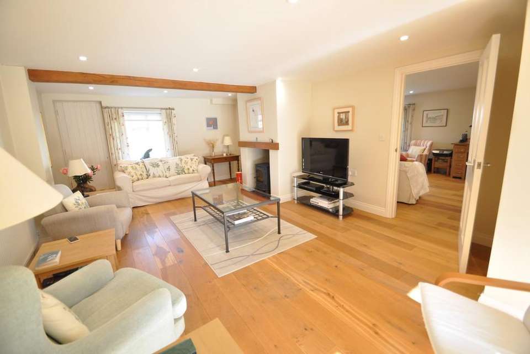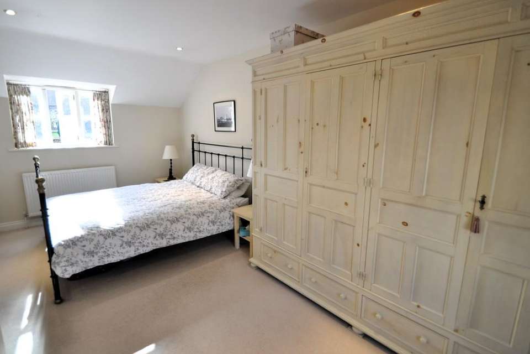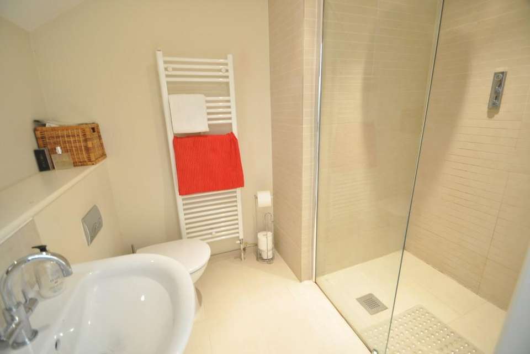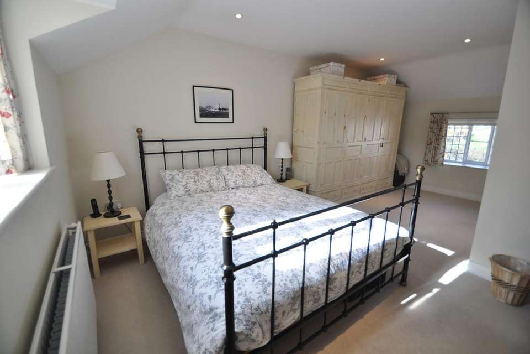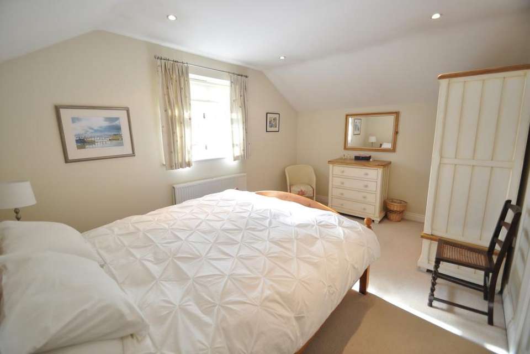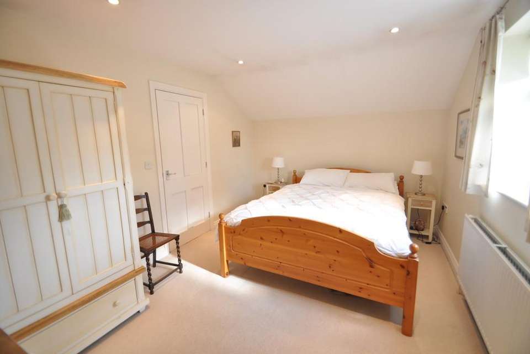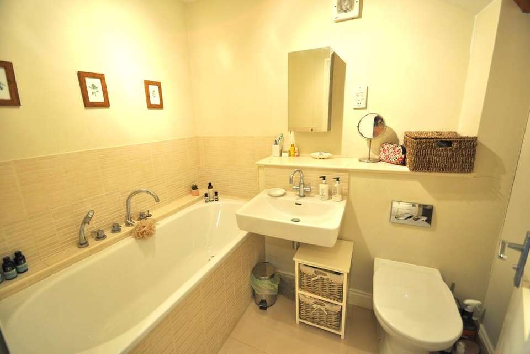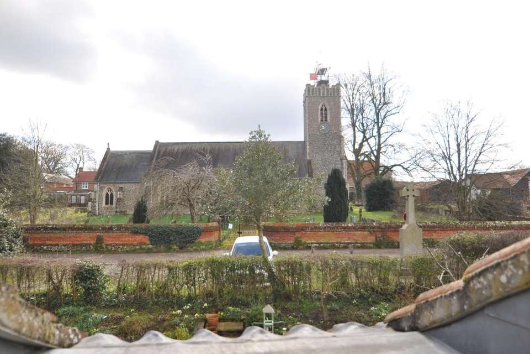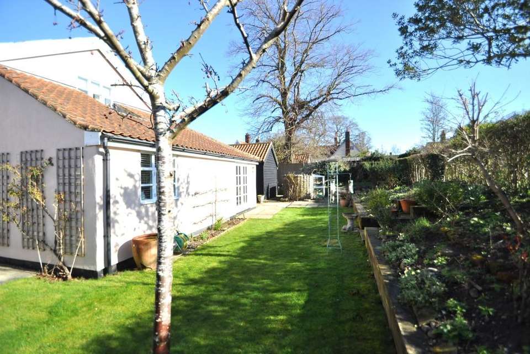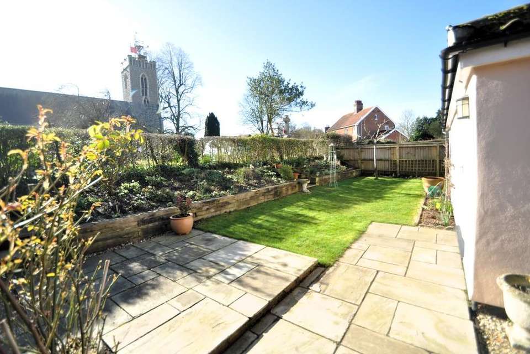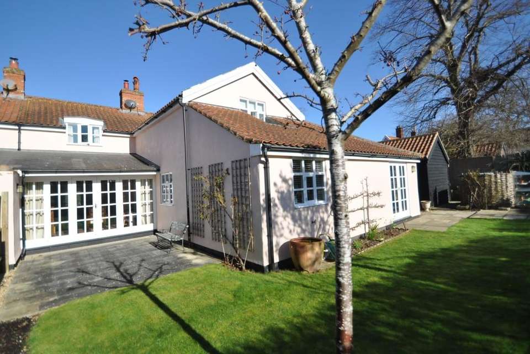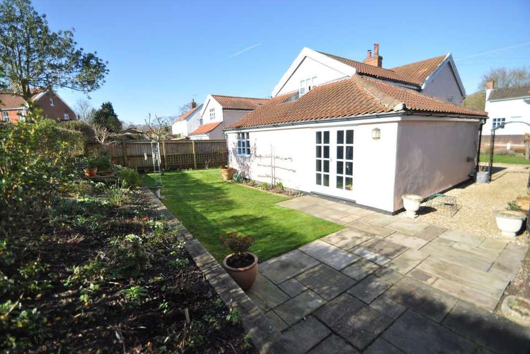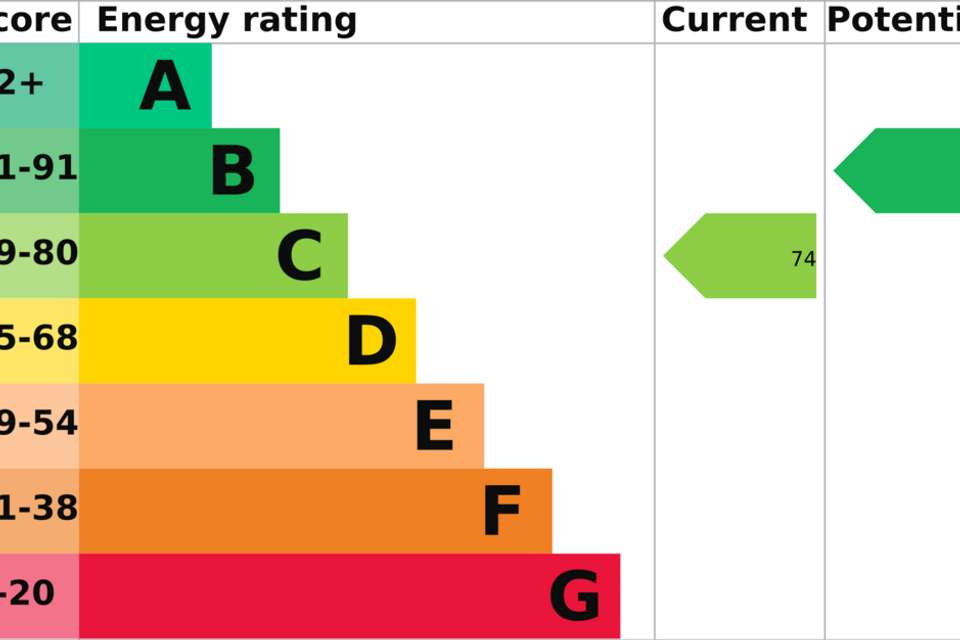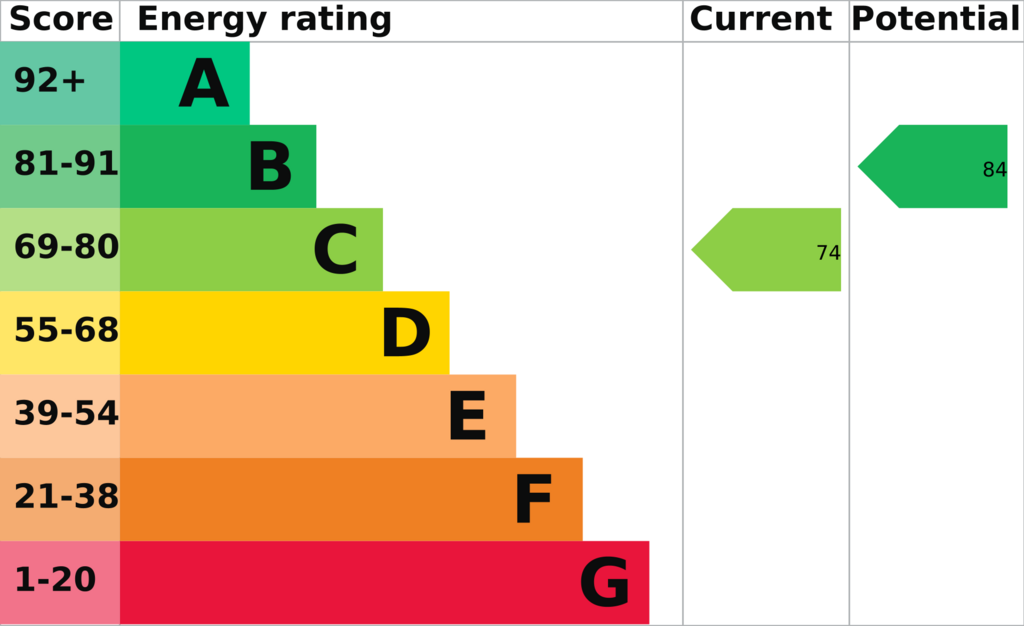3 bedroom semi-detached house for sale
Peasenhall, Saxmundhamsemi-detached house
bedrooms
Property photos
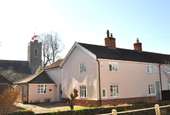
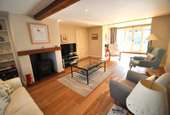
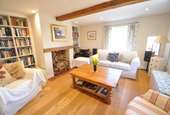
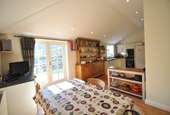
+21
Property description
Brook Cottage is a real surprise with its very spacious and versatile ground floor interior, offered in excellent condition and situated in the centre of this attractive village with views to the rear over the parish church.
Accommodation comprises briefly:
• Entrance hall & Cloakroom
• Large sitting room with multi-fuel stove and snug area
• Living room with open fireplace
• Open plan Kitchen/breakfast room/family room opening into a dining room
• Utility room
• Three double bedrooms - en-suite and family bathroom
• Oak flooring throughout the ground floor
• Oil central heating
• Single garage with plenty of driveway parking
• Attractive south facing rear garden
• Walking distance to shops
The Property
The front door opens into the entrance hall which is fitted with oak flooring, then continues throughout the ground floor accommodation. A cloakroom is beside the stairs which lead to the first floor. To the front of the house are two excellent reception rooms both with fireplaces, the larger room has been fitted with a multi-fuel stove and has an additional area to the rear with French doors and deep windows overlook the garden, which could be used as an office/study or an annex. Leading off the hall to the rear is the open plan dining room, this flows into the kitchen and breakfast/family room with French doors again, overlooking the garden. The impressive kitchen with its a half-vaulted ceiling is fitted with a good range of handmade wall and base units with Iroko worktops, a built-in dishwasher and a range style electric cooker. These wonderful open plan rooms offer very light and versatile accommodation.
On the large first floor landing is a good sized airing cupboard and leading off are three double bedrooms, the main room being particularly spacious with views to the front and enjoying views to the rear over the church, an en-suite shower room has a power shower, sink and w.c. The family bathroom consists of a bath with a mixer tap and shower, w.c. and sink.
Garden
The property is accessed via a shingle driveway beside the property with plenty of parking and turning and leading to a single garage with weather boarded elevations. The well kept south facing sheltered rear garden is lawned with extensive paving. Oak sleepers on the rear boundary contain an attractive raised flower and shrub bed. There are also excellent views to the church.
Location
Peasenhall is a sought after village with a well stocked shop, a highly regarded delicatessen (Emmett's) and a tea shop and a post office. The village hall is frequently used for various events, such as photographic competitions, yoga and film nights. There is an excellent public house well known for its good food in the neighbouring village of Sibton, which is just over a mile from the property. The medieval town of Framlingham, with its historic medieval Norman castle, is just seven miles, and the Heritage Coast, with destinations such as Aldeburgh and Southwold are approximately fourteen miles away. Darsham railway station, which links to London's Liverpool Street station via Ipswich, is only four miles.
Fixtures & Fittings
All fixtures and fittings including curtains are specifically excluded from the sale, but may be available in addition, subject to separate negotiation.
Services
Oil central heating. Mains water, electricity and drainage connected.
EPC Rating: C
Local Authority
East Suffolk District Council
Tax Band: E
Agents Note
The property is offered subject to and with the benefit of all rights of way, whether public or private, all way leaves, easements and other rights of way whether specifically mentioned or not.
Tenure
Vacant possession of the freehold will be given on completion.
Accommodation comprises briefly:
• Entrance hall & Cloakroom
• Large sitting room with multi-fuel stove and snug area
• Living room with open fireplace
• Open plan Kitchen/breakfast room/family room opening into a dining room
• Utility room
• Three double bedrooms - en-suite and family bathroom
• Oak flooring throughout the ground floor
• Oil central heating
• Single garage with plenty of driveway parking
• Attractive south facing rear garden
• Walking distance to shops
The Property
The front door opens into the entrance hall which is fitted with oak flooring, then continues throughout the ground floor accommodation. A cloakroom is beside the stairs which lead to the first floor. To the front of the house are two excellent reception rooms both with fireplaces, the larger room has been fitted with a multi-fuel stove and has an additional area to the rear with French doors and deep windows overlook the garden, which could be used as an office/study or an annex. Leading off the hall to the rear is the open plan dining room, this flows into the kitchen and breakfast/family room with French doors again, overlooking the garden. The impressive kitchen with its a half-vaulted ceiling is fitted with a good range of handmade wall and base units with Iroko worktops, a built-in dishwasher and a range style electric cooker. These wonderful open plan rooms offer very light and versatile accommodation.
On the large first floor landing is a good sized airing cupboard and leading off are three double bedrooms, the main room being particularly spacious with views to the front and enjoying views to the rear over the church, an en-suite shower room has a power shower, sink and w.c. The family bathroom consists of a bath with a mixer tap and shower, w.c. and sink.
Garden
The property is accessed via a shingle driveway beside the property with plenty of parking and turning and leading to a single garage with weather boarded elevations. The well kept south facing sheltered rear garden is lawned with extensive paving. Oak sleepers on the rear boundary contain an attractive raised flower and shrub bed. There are also excellent views to the church.
Location
Peasenhall is a sought after village with a well stocked shop, a highly regarded delicatessen (Emmett's) and a tea shop and a post office. The village hall is frequently used for various events, such as photographic competitions, yoga and film nights. There is an excellent public house well known for its good food in the neighbouring village of Sibton, which is just over a mile from the property. The medieval town of Framlingham, with its historic medieval Norman castle, is just seven miles, and the Heritage Coast, with destinations such as Aldeburgh and Southwold are approximately fourteen miles away. Darsham railway station, which links to London's Liverpool Street station via Ipswich, is only four miles.
Fixtures & Fittings
All fixtures and fittings including curtains are specifically excluded from the sale, but may be available in addition, subject to separate negotiation.
Services
Oil central heating. Mains water, electricity and drainage connected.
EPC Rating: C
Local Authority
East Suffolk District Council
Tax Band: E
Agents Note
The property is offered subject to and with the benefit of all rights of way, whether public or private, all way leaves, easements and other rights of way whether specifically mentioned or not.
Tenure
Vacant possession of the freehold will be given on completion.
Interested in this property?
Council tax
First listed
Over a month agoEnergy Performance Certificate
Peasenhall, Saxmundham
Marketed by
Musker McIntyre Estate Agents - Halesworth 15a Thoroughfare Halesworth IP19 8AHPlacebuzz mortgage repayment calculator
Monthly repayment
The Est. Mortgage is for a 25 years repayment mortgage based on a 10% deposit and a 5.5% annual interest. It is only intended as a guide. Make sure you obtain accurate figures from your lender before committing to any mortgage. Your home may be repossessed if you do not keep up repayments on a mortgage.
Peasenhall, Saxmundham - Streetview
DISCLAIMER: Property descriptions and related information displayed on this page are marketing materials provided by Musker McIntyre Estate Agents - Halesworth. Placebuzz does not warrant or accept any responsibility for the accuracy or completeness of the property descriptions or related information provided here and they do not constitute property particulars. Please contact Musker McIntyre Estate Agents - Halesworth for full details and further information.





