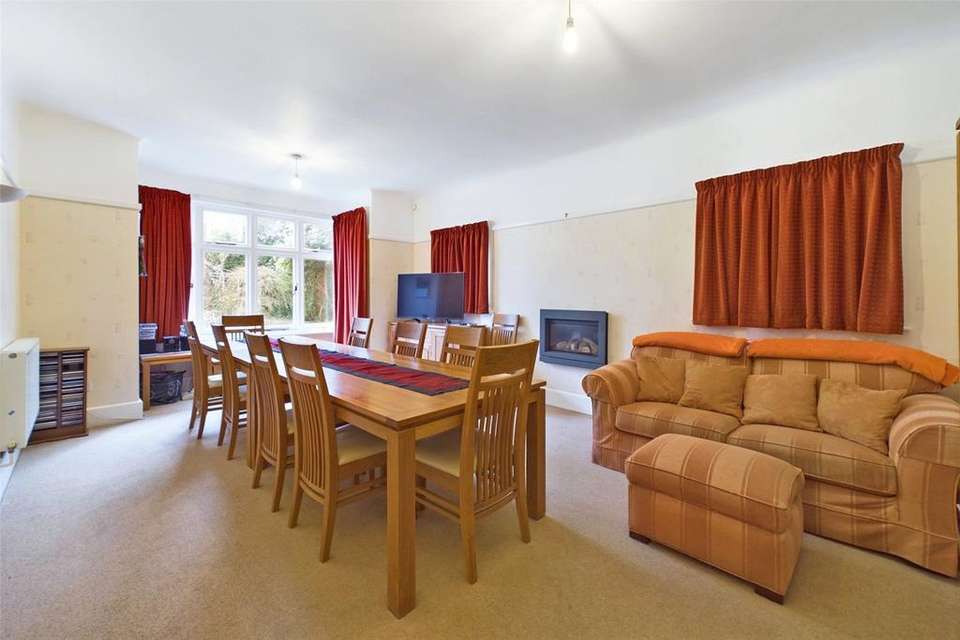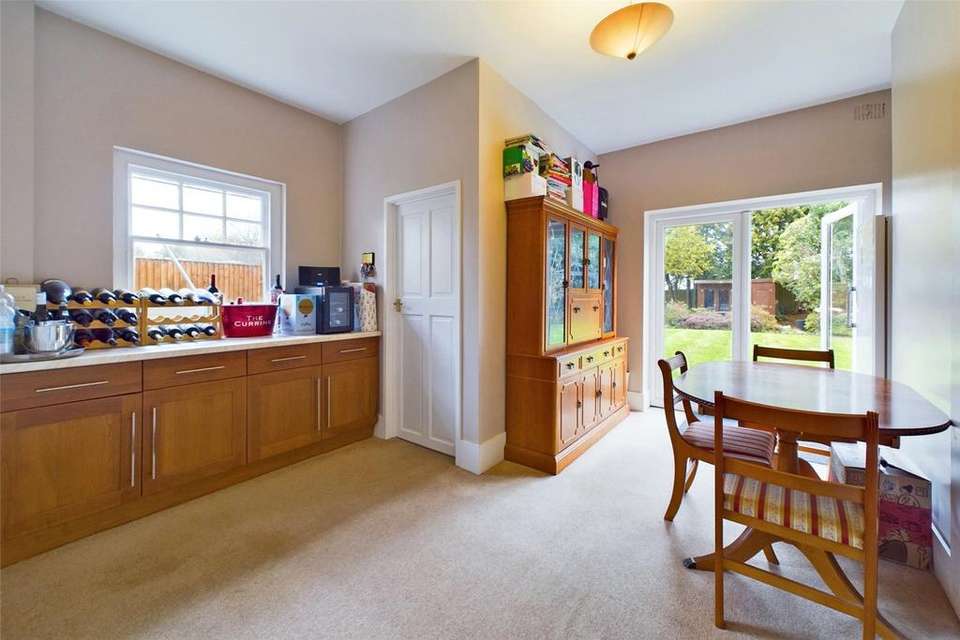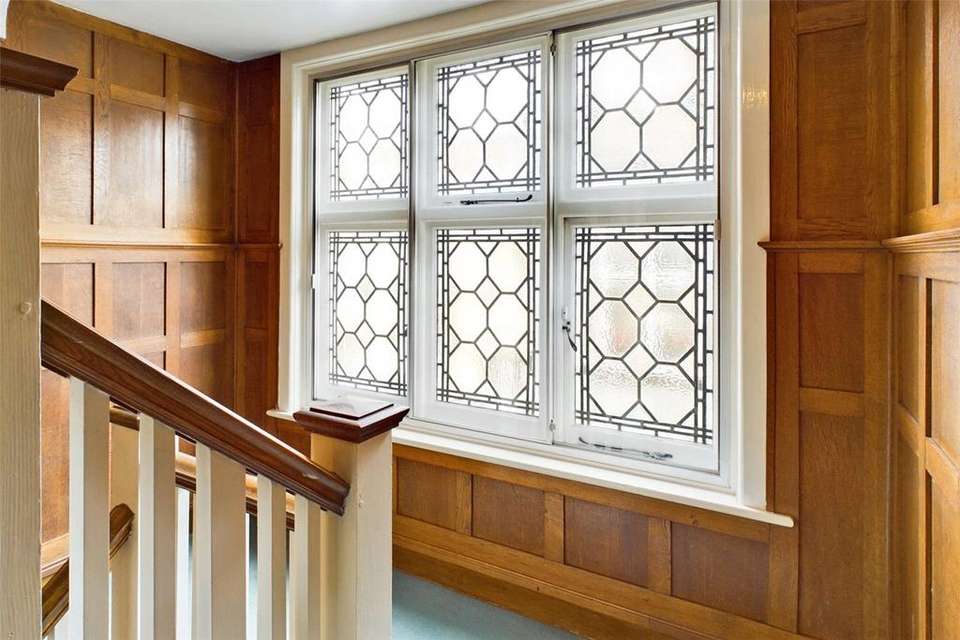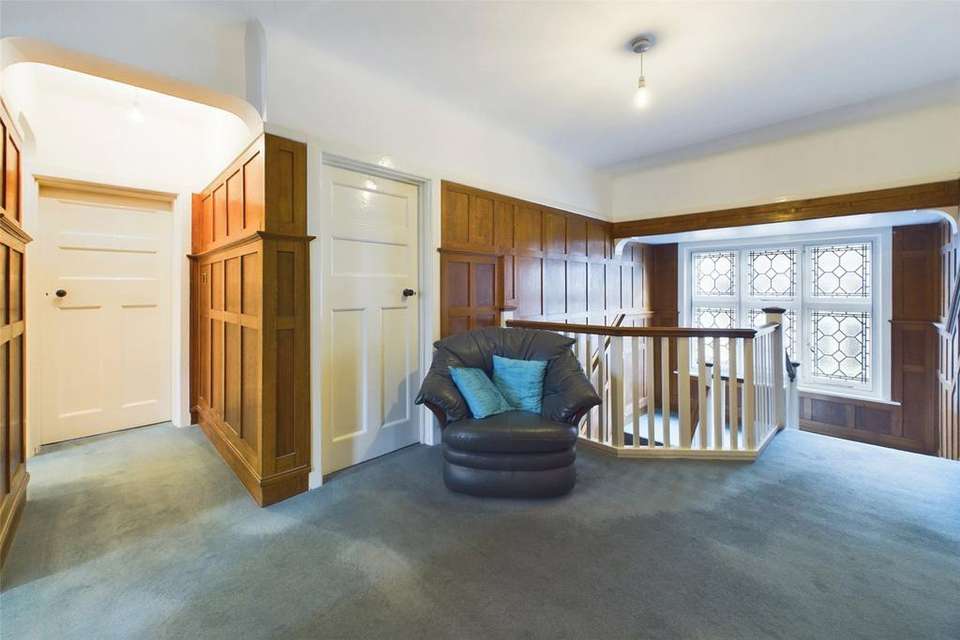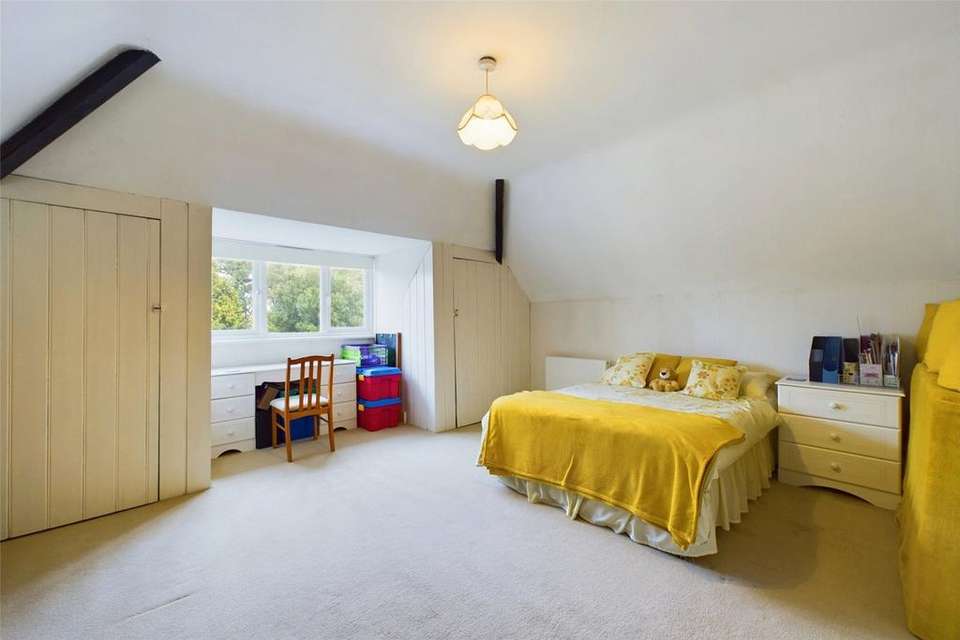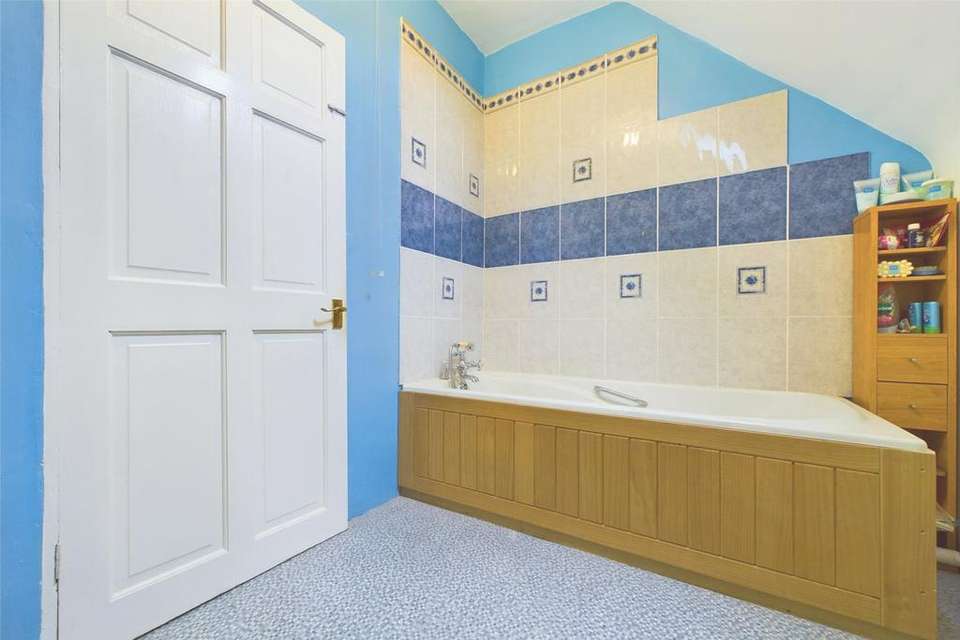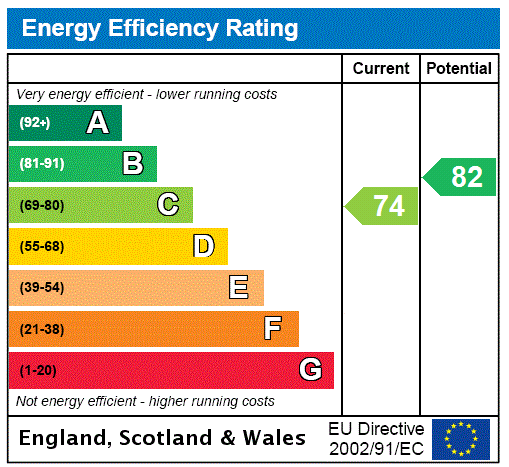6 bedroom detached house for sale
Dorset, BH8detached house
bedrooms
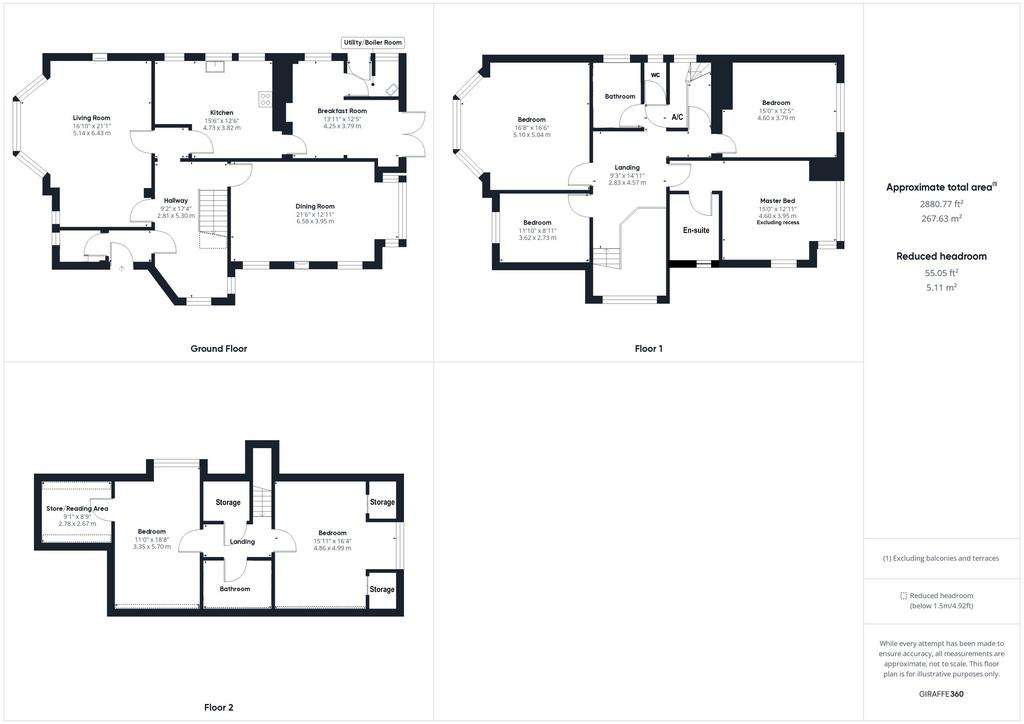
Property photos




+22
Property description
This large detached home occupies a great-sized plot just a short stroll from Queens Park golf course. Featuring an impressive entrance hall and offering nearly 3000 Sq.Ft of accommodation, viewing is a must!
Within just a few hundred yards of Queens Park with its wide open spaces, children’s playground and municipal golf course, this large detached home is ideally located for families. Occupying a large plot and offering spacious accommodation approaching 3000 Sq. Ft, it also has all the space a family could wish for.
The property retains a traditional layout and a great deal of its original character which is evident as soon as you enter, an oak panelled entrance hall with original flooring opening into a matching and very impressive formal hall with a period staircase and fireplace (disused).
There are two main and generous reception rooms. The first is arranged as a formal lounge and overlooks the front of property via a large bay window, this features both a period tiled fireplace and wood parquet flooring. The second reception room overlooks the rear gardens and is currently arranged as a large dining room, whilst still giving room for day to day living furniture.
A separate kitchen comes fitted with a good range of eye and base level cupboards and has a matching island with breakfast bar. It features three original sash windows overlooking the side of property and gives access through to a smaller third reception/ breakfast room.
The breakfast room has French doors leading on to the rear gardens and also gives access to a small utility area which has space for a washing machine and houses the gas boiler.
Moving up to the first floor there is a large landing, which is equally as impressive as the entrance hall featuring oak wood panelling and a period side aspect window.
The first floor offers four double bedrooms, the master, second and third bedroom being particularly spacious. The master bedroom benefits from an en-suite bathroom and there is a family bathroom with a separate WC adjacent.
An enclosed staircase leads up to the second floor where there is a further bathroom and two double bedrooms, one of which has a door leading to a sizeable storage room, currently utilised as a reading area.
Outside, front gardens are laid to lawn and enclosed by a low level brick wall. There are two attractive brick paviour driveways set to each boundary, one of which leads to a detached single garage.
The rear gardens are another particular feature of the property, offering plenty of room for all the family with lawn areas, extensive flower/shrub, several patio/seating areas, and a wooden summerhouse.
The current owners have also installed solar panels which in recent years have generated an income of around £2000 per annum.
This home really has an awful lot to offer, not just because of its size, but combined with its plot, location, and character, it will certainly tick a lot of boxes for many purchasers.
Within just a few hundred yards of Queens Park with its wide open spaces, children’s playground and municipal golf course, this large detached home is ideally located for families. Occupying a large plot and offering spacious accommodation approaching 3000 Sq. Ft, it also has all the space a family could wish for.
The property retains a traditional layout and a great deal of its original character which is evident as soon as you enter, an oak panelled entrance hall with original flooring opening into a matching and very impressive formal hall with a period staircase and fireplace (disused).
There are two main and generous reception rooms. The first is arranged as a formal lounge and overlooks the front of property via a large bay window, this features both a period tiled fireplace and wood parquet flooring. The second reception room overlooks the rear gardens and is currently arranged as a large dining room, whilst still giving room for day to day living furniture.
A separate kitchen comes fitted with a good range of eye and base level cupboards and has a matching island with breakfast bar. It features three original sash windows overlooking the side of property and gives access through to a smaller third reception/ breakfast room.
The breakfast room has French doors leading on to the rear gardens and also gives access to a small utility area which has space for a washing machine and houses the gas boiler.
Moving up to the first floor there is a large landing, which is equally as impressive as the entrance hall featuring oak wood panelling and a period side aspect window.
The first floor offers four double bedrooms, the master, second and third bedroom being particularly spacious. The master bedroom benefits from an en-suite bathroom and there is a family bathroom with a separate WC adjacent.
An enclosed staircase leads up to the second floor where there is a further bathroom and two double bedrooms, one of which has a door leading to a sizeable storage room, currently utilised as a reading area.
Outside, front gardens are laid to lawn and enclosed by a low level brick wall. There are two attractive brick paviour driveways set to each boundary, one of which leads to a detached single garage.
The rear gardens are another particular feature of the property, offering plenty of room for all the family with lawn areas, extensive flower/shrub, several patio/seating areas, and a wooden summerhouse.
The current owners have also installed solar panels which in recent years have generated an income of around £2000 per annum.
This home really has an awful lot to offer, not just because of its size, but combined with its plot, location, and character, it will certainly tick a lot of boxes for many purchasers.
Interested in this property?
Council tax
First listed
Over a month agoEnergy Performance Certificate
Dorset, BH8
Marketed by
Slades Estate Agents - Southbourne Sales 51 Southbourne Grove Southbourne BH6 3QTCall agent on 01202 428555
Placebuzz mortgage repayment calculator
Monthly repayment
The Est. Mortgage is for a 25 years repayment mortgage based on a 10% deposit and a 5.5% annual interest. It is only intended as a guide. Make sure you obtain accurate figures from your lender before committing to any mortgage. Your home may be repossessed if you do not keep up repayments on a mortgage.
Dorset, BH8 - Streetview
DISCLAIMER: Property descriptions and related information displayed on this page are marketing materials provided by Slades Estate Agents - Southbourne Sales. Placebuzz does not warrant or accept any responsibility for the accuracy or completeness of the property descriptions or related information provided here and they do not constitute property particulars. Please contact Slades Estate Agents - Southbourne Sales for full details and further information.









