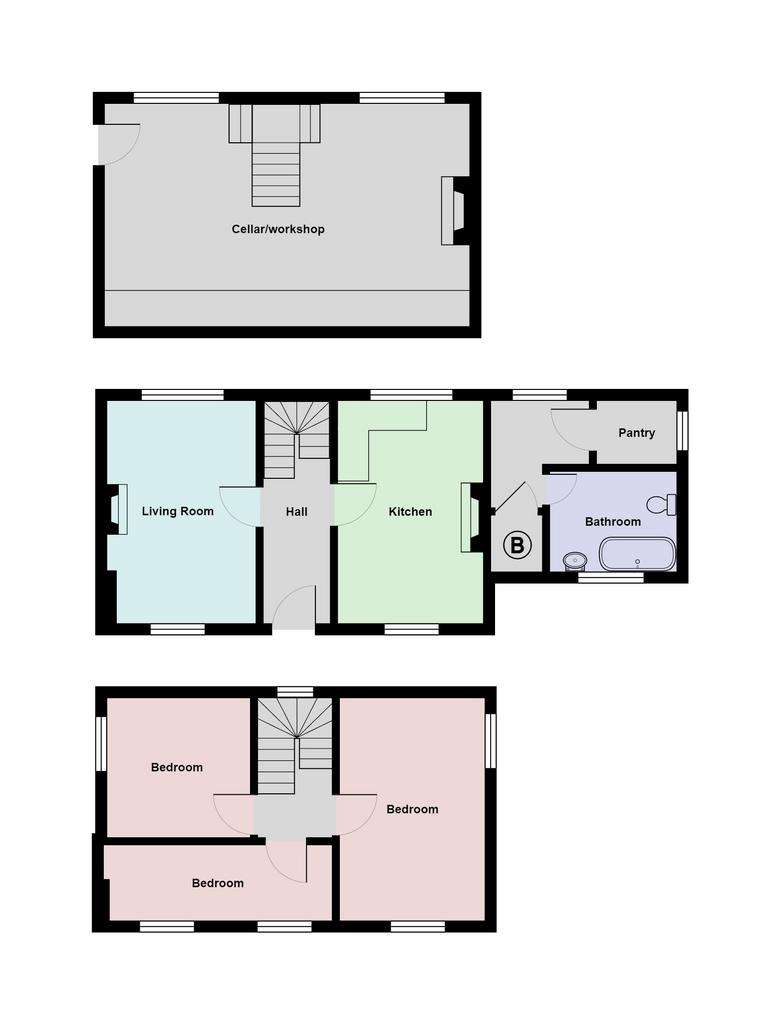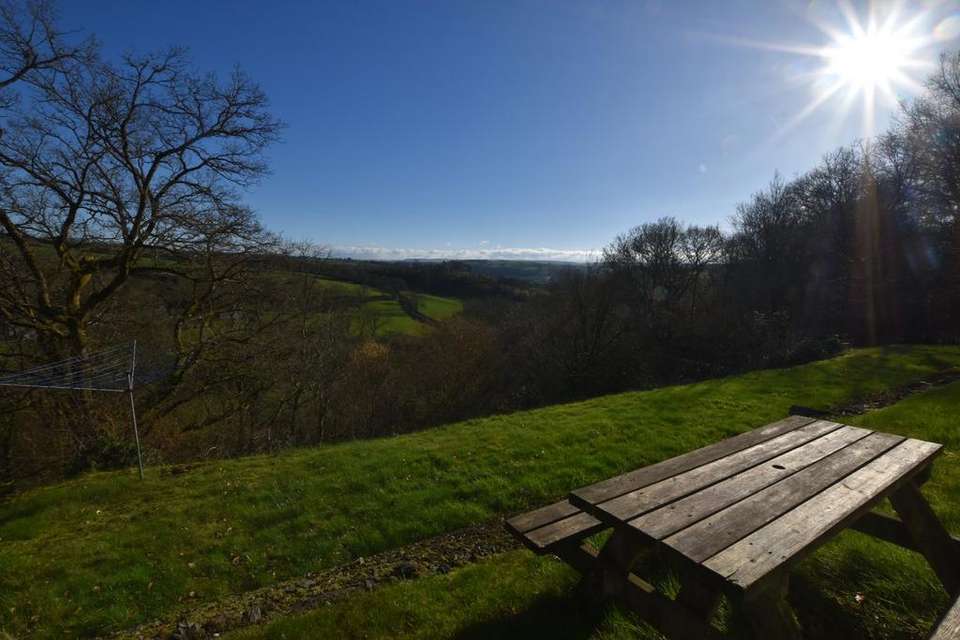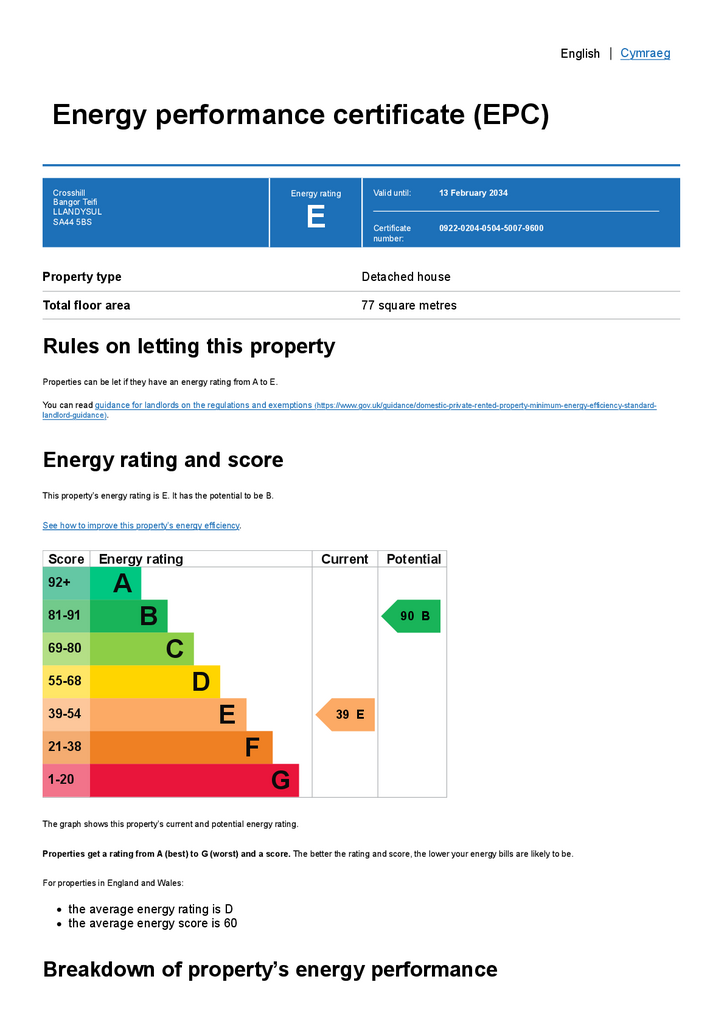smallholding for sale
Bangor Teifi, Llandysul SA44house
bedrooms

Property photos




+14
Property description
AGENT’S COMMENTS:
Crosshill is a delightful traditional Welsh cottage sympathetically improved over many years by the current owners and in a ready to move in condition with no further expenditure required. There is also the availability of additional accommodation to the lower ground floor if required but this would entail some finishing works. Of particular note the property benefits approximately 2.5 acres of adjoining grounds, gardens and woodland predominantly to the rear and side which gives the property delightful and peaceful environs for a prospective buyer to enjoy. Enjoying a slightly elevated position the property also has outstanding views back over the valley towards the town of Llandysul which is only a 5minutes drive away and provides for most daily needs. The delightful Ceredigion coastline and beaches are also only a 25minutes drive away.
ACCOMMODATION: (N.B. All room measurements are approximate).
Front entrance door leading into
RECEPTION HALL
With timber panelled walls, staircase to First Floor and Lower Ground Floor and doors into
LOUNGE
14’5”x 9’9” with period timber fireplace and over mantle mirror, part timber clad walls, open beamed ceiling, upvc double glazed window to front and rear with panoramic views.
KITCHEN
14’8”x 9’10” With quarry tiled flooring, stainless steel sink unit, open beamed ceiling, base and wall kitchen units, fireplace with ECOBOILER solid fuel stove with back boiler for central heating set in recess, worktop space, tiled splashbacks, electric cooker point, upvc double glazed sash window to front and upvc double glazed window with superb views to the rear, steps to
LOBBY
With walk-in pantry with shelving, upvc double glazed window to side and rear, quarry tiled flooring, built in airing cupboard, radiator and door into
BATHROOM
8’x 6’6” With bath, Triton T80 electric shower over and screen, tiled wall, w.c., pedestal handbasin, towel radiator, electric wall mounted heater, upvc opaque double glazed window to the front.
FIRST FLOOR
LANDING
With access to roof-space and doors to:
BEDROOM 1
14’8” x 10’. With timber clad ceiling, upvc double glazed sash window to front and upvc double glazed window to side
BEDROOM 2
9’5”x 9’ with timber clad ceiling and upvc double glazed window to side
BEDROOM 3
13’x 5’ with 2 upvc sash double glazed windows to front, timber clad ceiling
LOWER GROUND FLOOR
OPEN PLAN LIVING ROOM 23’ x 14’6”. With exposed stone fireplace with wood-burner inset, feature bread oven, 2 windows to rear, storage shelf and door to external.
EXTERNALLY
Gravelled forecourt with off-road parking and cobbled pathway to front door
2 storage/work sheds to side.
Terraced garden to side and rear affording superb views over the valley and beyond.
Sloping woodland to the rear comprising of approx. 2 acres to include driveway/pathway
from top to bottom for easy access and leading to a levelled area at the bottom available for
a variety of uses.
Disclaimer
All properties are offered for sale subject to contract and availability.
We endeavour to make our sales details accurate and reliable but they should not be relied on as statements or representations of fact and they do not constitute any part of an offer or contract. The seller does not make any representation or give any warranty in relation to the property and we have no authority to do so on behalf of the seller.
Services, fittings and equipment referred to in the sales details have not been tested (unless otherwise stated) and no warranty can be given as to their condition.
We would strongly recommend that all the information which we provide about the property is verified by yourself or your advisers.
Please contact us before viewing the property. If there is any point of particular importance to you we will be pleased to provide additional information or to make further enquiries. We will also confirm that the property remains available. This is particularly important if you are contemplating travelling some distance to view the property.
Crosshill is a delightful traditional Welsh cottage sympathetically improved over many years by the current owners and in a ready to move in condition with no further expenditure required. There is also the availability of additional accommodation to the lower ground floor if required but this would entail some finishing works. Of particular note the property benefits approximately 2.5 acres of adjoining grounds, gardens and woodland predominantly to the rear and side which gives the property delightful and peaceful environs for a prospective buyer to enjoy. Enjoying a slightly elevated position the property also has outstanding views back over the valley towards the town of Llandysul which is only a 5minutes drive away and provides for most daily needs. The delightful Ceredigion coastline and beaches are also only a 25minutes drive away.
ACCOMMODATION: (N.B. All room measurements are approximate).
Front entrance door leading into
RECEPTION HALL
With timber panelled walls, staircase to First Floor and Lower Ground Floor and doors into
LOUNGE
14’5”x 9’9” with period timber fireplace and over mantle mirror, part timber clad walls, open beamed ceiling, upvc double glazed window to front and rear with panoramic views.
KITCHEN
14’8”x 9’10” With quarry tiled flooring, stainless steel sink unit, open beamed ceiling, base and wall kitchen units, fireplace with ECOBOILER solid fuel stove with back boiler for central heating set in recess, worktop space, tiled splashbacks, electric cooker point, upvc double glazed sash window to front and upvc double glazed window with superb views to the rear, steps to
LOBBY
With walk-in pantry with shelving, upvc double glazed window to side and rear, quarry tiled flooring, built in airing cupboard, radiator and door into
BATHROOM
8’x 6’6” With bath, Triton T80 electric shower over and screen, tiled wall, w.c., pedestal handbasin, towel radiator, electric wall mounted heater, upvc opaque double glazed window to the front.
FIRST FLOOR
LANDING
With access to roof-space and doors to:
BEDROOM 1
14’8” x 10’. With timber clad ceiling, upvc double glazed sash window to front and upvc double glazed window to side
BEDROOM 2
9’5”x 9’ with timber clad ceiling and upvc double glazed window to side
BEDROOM 3
13’x 5’ with 2 upvc sash double glazed windows to front, timber clad ceiling
LOWER GROUND FLOOR
OPEN PLAN LIVING ROOM 23’ x 14’6”. With exposed stone fireplace with wood-burner inset, feature bread oven, 2 windows to rear, storage shelf and door to external.
EXTERNALLY
Gravelled forecourt with off-road parking and cobbled pathway to front door
2 storage/work sheds to side.
Terraced garden to side and rear affording superb views over the valley and beyond.
Sloping woodland to the rear comprising of approx. 2 acres to include driveway/pathway
from top to bottom for easy access and leading to a levelled area at the bottom available for
a variety of uses.
Disclaimer
All properties are offered for sale subject to contract and availability.
We endeavour to make our sales details accurate and reliable but they should not be relied on as statements or representations of fact and they do not constitute any part of an offer or contract. The seller does not make any representation or give any warranty in relation to the property and we have no authority to do so on behalf of the seller.
Services, fittings and equipment referred to in the sales details have not been tested (unless otherwise stated) and no warranty can be given as to their condition.
We would strongly recommend that all the information which we provide about the property is verified by yourself or your advisers.
Please contact us before viewing the property. If there is any point of particular importance to you we will be pleased to provide additional information or to make further enquiries. We will also confirm that the property remains available. This is particularly important if you are contemplating travelling some distance to view the property.
Interested in this property?
Council tax
First listed
Over a month agoEnergy Performance Certificate
Bangor Teifi, Llandysul SA44
Marketed by
Dai Lewis - Llandysul 15 Wind Street Llandysul, Ceredigion SA44 4BDPlacebuzz mortgage repayment calculator
Monthly repayment
The Est. Mortgage is for a 25 years repayment mortgage based on a 10% deposit and a 5.5% annual interest. It is only intended as a guide. Make sure you obtain accurate figures from your lender before committing to any mortgage. Your home may be repossessed if you do not keep up repayments on a mortgage.
Bangor Teifi, Llandysul SA44 - Streetview
DISCLAIMER: Property descriptions and related information displayed on this page are marketing materials provided by Dai Lewis - Llandysul. Placebuzz does not warrant or accept any responsibility for the accuracy or completeness of the property descriptions or related information provided here and they do not constitute property particulars. Please contact Dai Lewis - Llandysul for full details and further information.



















