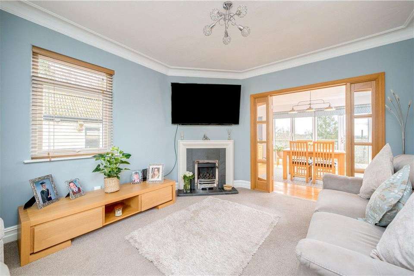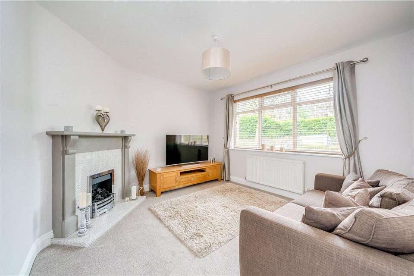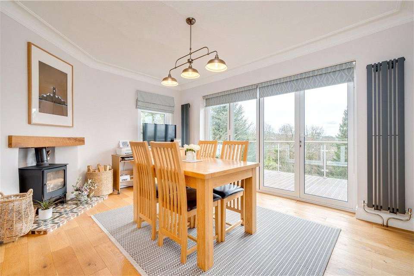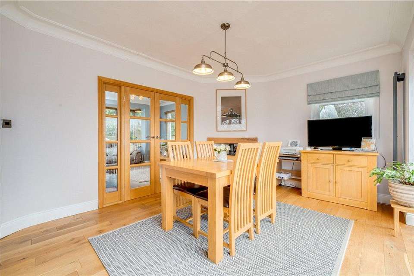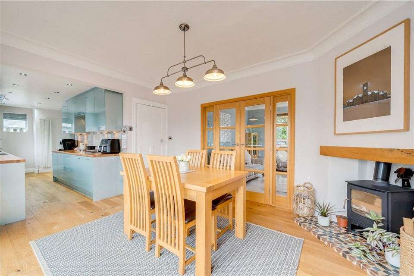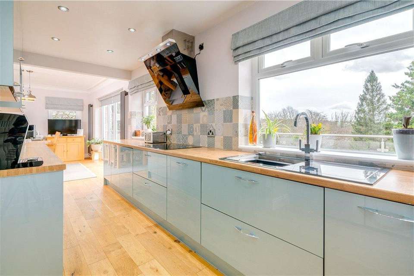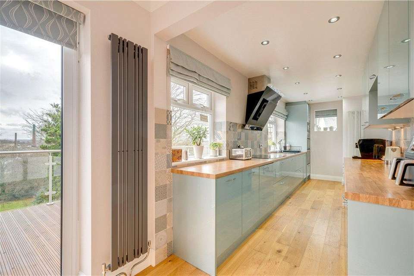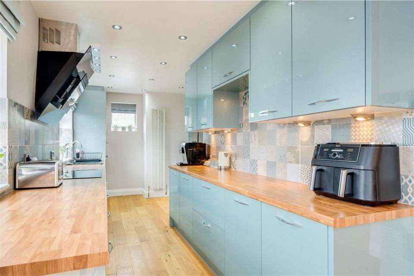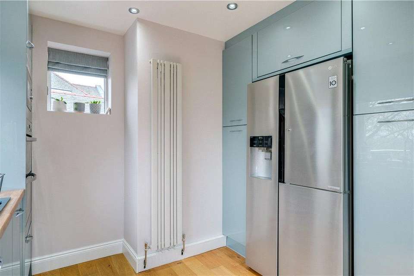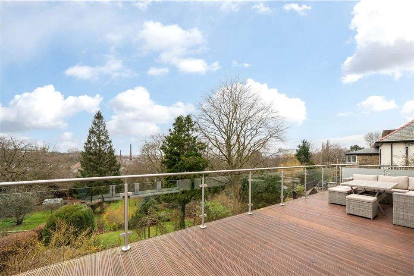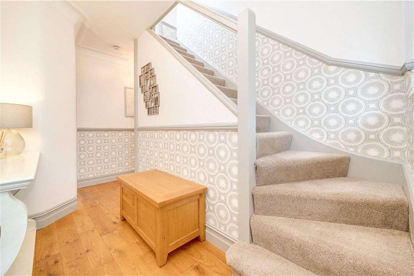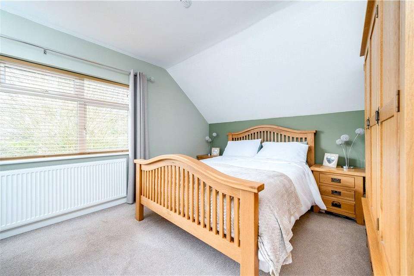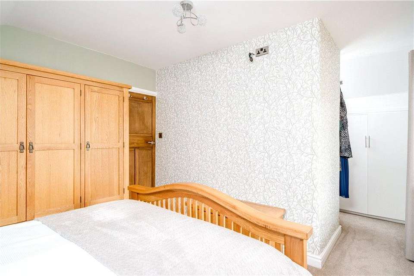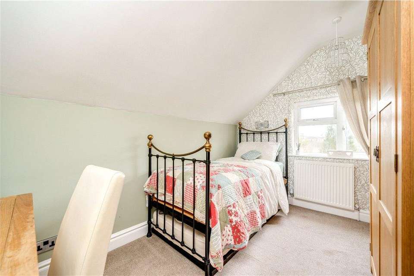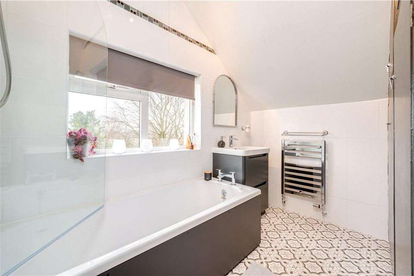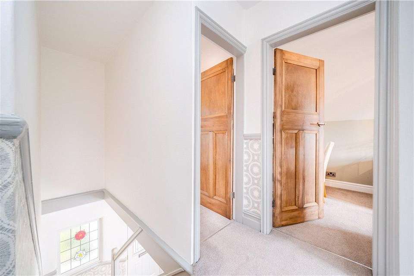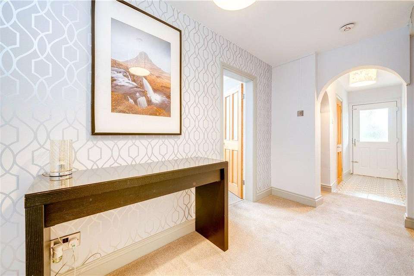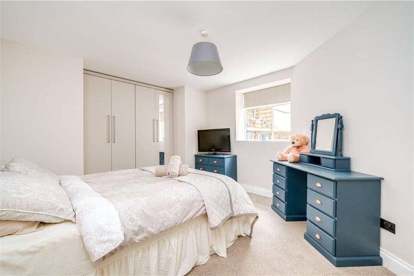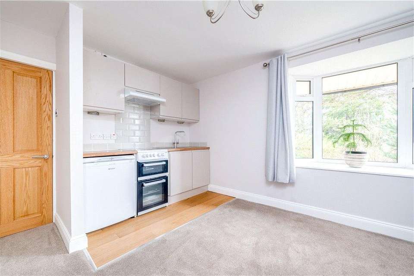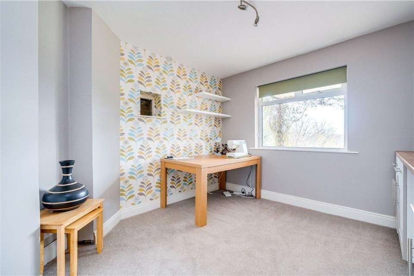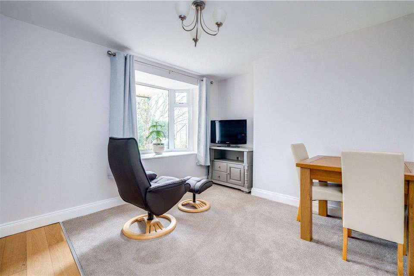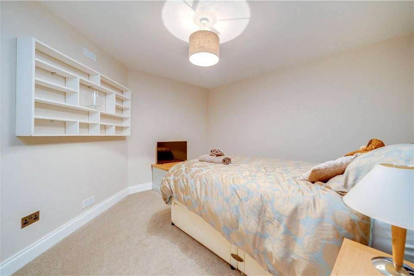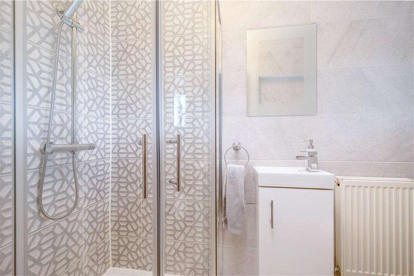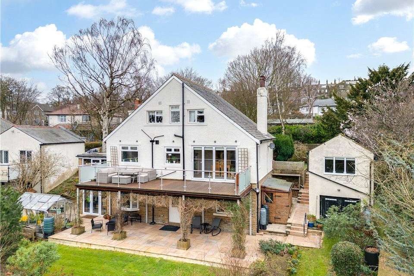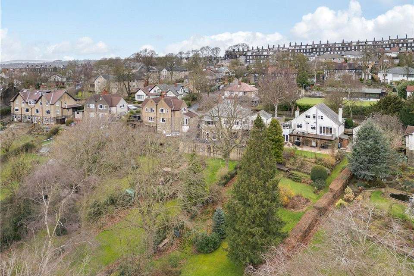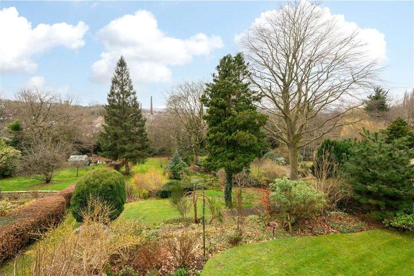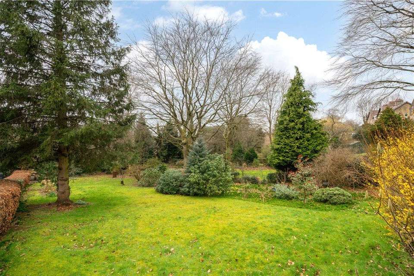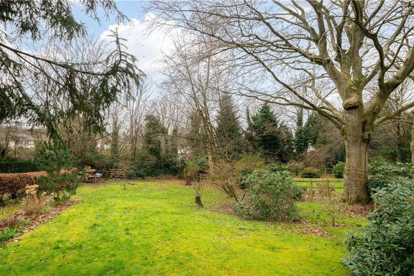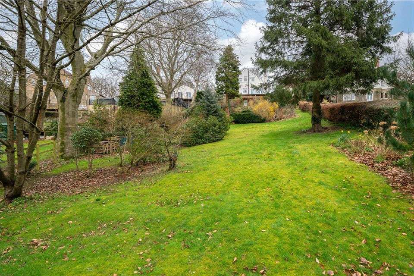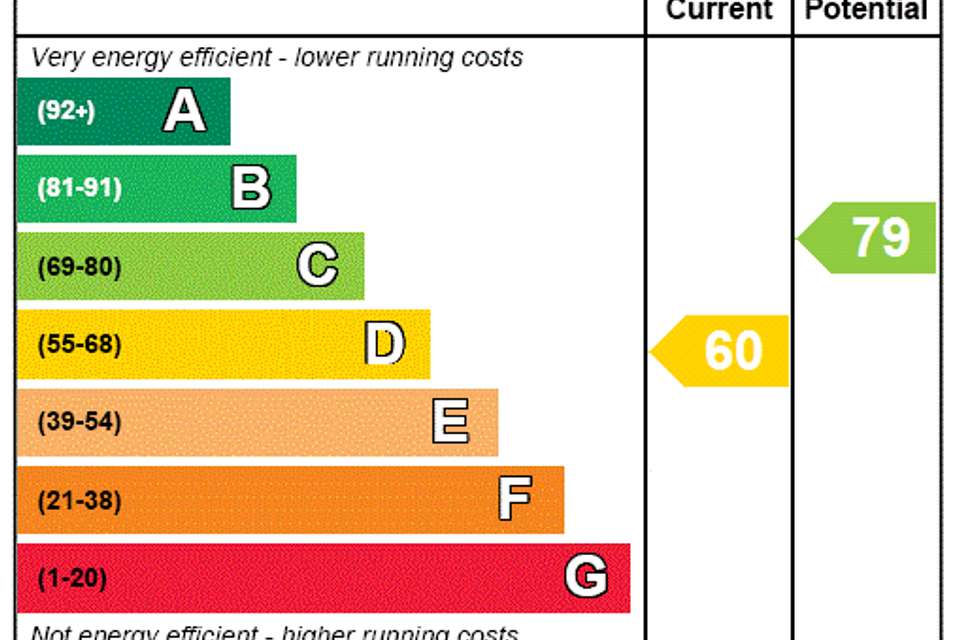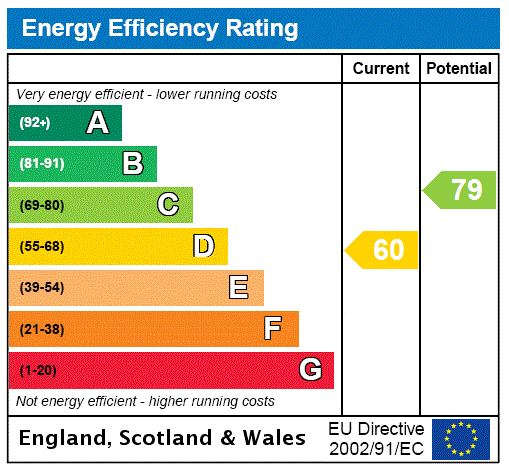5 bedroom detached house for sale
West Yorkshire, LS19detached house
bedrooms
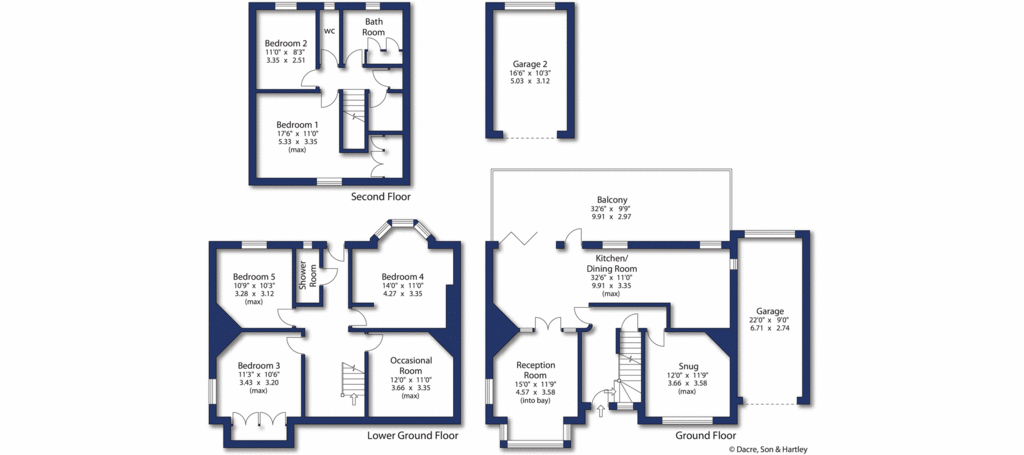
Property photos
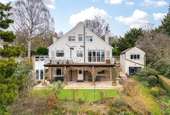
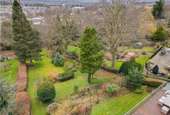
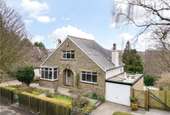
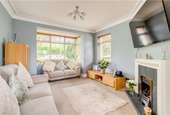
+31
Property description
A remarkable detached residence of discerning quality with accommodation planned over three floors, set amidst manicured gardens approaching half an acre making it a perfect family choice. Situated in the exclusive Rufford area of Yeadon and boasting five double bedrooms plus occasional room, two bathrooms, two receptions, open plan kitchen diner and an incredible balcony taking in views which must be seen to be fully appreciated. Ample outdoor space with two garages and off-street parking.
Dacre, Son & Hartley are delighted to offer to the market this deceptively spacious family home with flexible accommodation planned over three floors. With mature, extensive grounds approaching half and acre and offering a high degree of privacy, this individually designed residence is sure to make the perfect family home. Internally the property has undergone extensive renovations in recent years, where the current owners have commissioned a stunning open plan living kitchen diner with raised balcony, providing the perfect setting for outdoor entertaining, along with lower ground floor double bedrooms, occasional room, and shower room.
With accommodation planned over three floors and briefly comprising on the ground floor; welcoming entrance hallway; snug with gas fire; living room with bay window, pleasant dual aspect and gas fire; open plan dining kitchen with integrated appliances and bi-folding doors leading out to the raised balcony; the magnificent views from this vantage point take in the well-established gardens and distant hills. On the first floor; principal double bedroom with fitted wardrobes; second double bedroom; house bathroom; separate W.C.; two good sized walk-in cupboards which combined give the option for a third bedroom on this floor. On the lower ground floor; three further double bedrooms; largest bedroom having a kitchenette and bay window; occasional room; shower room; access to the rear gardens. The lower ground floor lends itself perfectly as an annex for teenagers and those appreciating their own space with cooking and wash facilities.
Externally, the property sits within a very large plot approaching half an acre, with two driveways to the front and two very useful garages. The rear garden is impressive both in size and presentation with a covered patio finished in a unique Rainbow Sandstone, extensive lawned garden, mature trees and planted borders well stocked with perennials. This really is a wonderful family space to be enjoyed by all ages.
The property is situated close to the Yeadon/Rawdon border and is conveniently sited for local amenities which include shops, schools and recreational facilities. The commercial centres of Leeds and Bradford are within easy commuting distance, with railway stations in Guiseley, Horsforth and Apperley Bridge being less than a 10 minute drive away.
Local Authority & Council Tax Band
Leeds City Council - Council Tax Band F.
Tenure, Services & Parking
Freehold. Mains electricity, water, drainage and gas are installed. Domestic heating is from a gas fired combination boiler. Off street driveway and two garages.
Internet & Mobile Coverage
Information obtained from the Ofcom website indicates that an internet connection is available from at least one provider. Mobile coverage (outdoors), is also available from at least one of the UKs four leading providers. For further information please refer to:
From our office in Guiseley take the A65 towards Rawdon until you approach the roundabout where you should take the first left onto the A658 (Green Lane). Continue up Green Lane until the left turn for Rufford Drive. The house is located on the left hand side and can be identified by our for sale board.
Dacre, Son & Hartley are delighted to offer to the market this deceptively spacious family home with flexible accommodation planned over three floors. With mature, extensive grounds approaching half and acre and offering a high degree of privacy, this individually designed residence is sure to make the perfect family home. Internally the property has undergone extensive renovations in recent years, where the current owners have commissioned a stunning open plan living kitchen diner with raised balcony, providing the perfect setting for outdoor entertaining, along with lower ground floor double bedrooms, occasional room, and shower room.
With accommodation planned over three floors and briefly comprising on the ground floor; welcoming entrance hallway; snug with gas fire; living room with bay window, pleasant dual aspect and gas fire; open plan dining kitchen with integrated appliances and bi-folding doors leading out to the raised balcony; the magnificent views from this vantage point take in the well-established gardens and distant hills. On the first floor; principal double bedroom with fitted wardrobes; second double bedroom; house bathroom; separate W.C.; two good sized walk-in cupboards which combined give the option for a third bedroom on this floor. On the lower ground floor; three further double bedrooms; largest bedroom having a kitchenette and bay window; occasional room; shower room; access to the rear gardens. The lower ground floor lends itself perfectly as an annex for teenagers and those appreciating their own space with cooking and wash facilities.
Externally, the property sits within a very large plot approaching half an acre, with two driveways to the front and two very useful garages. The rear garden is impressive both in size and presentation with a covered patio finished in a unique Rainbow Sandstone, extensive lawned garden, mature trees and planted borders well stocked with perennials. This really is a wonderful family space to be enjoyed by all ages.
The property is situated close to the Yeadon/Rawdon border and is conveniently sited for local amenities which include shops, schools and recreational facilities. The commercial centres of Leeds and Bradford are within easy commuting distance, with railway stations in Guiseley, Horsforth and Apperley Bridge being less than a 10 minute drive away.
Local Authority & Council Tax Band
Leeds City Council - Council Tax Band F.
Tenure, Services & Parking
Freehold. Mains electricity, water, drainage and gas are installed. Domestic heating is from a gas fired combination boiler. Off street driveway and two garages.
Internet & Mobile Coverage
Information obtained from the Ofcom website indicates that an internet connection is available from at least one provider. Mobile coverage (outdoors), is also available from at least one of the UKs four leading providers. For further information please refer to:
From our office in Guiseley take the A65 towards Rawdon until you approach the roundabout where you should take the first left onto the A658 (Green Lane). Continue up Green Lane until the left turn for Rufford Drive. The house is located on the left hand side and can be identified by our for sale board.
Interested in this property?
Council tax
First listed
Over a month agoEnergy Performance Certificate
West Yorkshire, LS19
Marketed by
Dacre, Son & Hartley - Guiseley 32 Otley Road Guiseley, Leeds LS20 8AHCall agent on 01943 870326
Placebuzz mortgage repayment calculator
Monthly repayment
The Est. Mortgage is for a 25 years repayment mortgage based on a 10% deposit and a 5.5% annual interest. It is only intended as a guide. Make sure you obtain accurate figures from your lender before committing to any mortgage. Your home may be repossessed if you do not keep up repayments on a mortgage.
West Yorkshire, LS19 - Streetview
DISCLAIMER: Property descriptions and related information displayed on this page are marketing materials provided by Dacre, Son & Hartley - Guiseley. Placebuzz does not warrant or accept any responsibility for the accuracy or completeness of the property descriptions or related information provided here and they do not constitute property particulars. Please contact Dacre, Son & Hartley - Guiseley for full details and further information.





