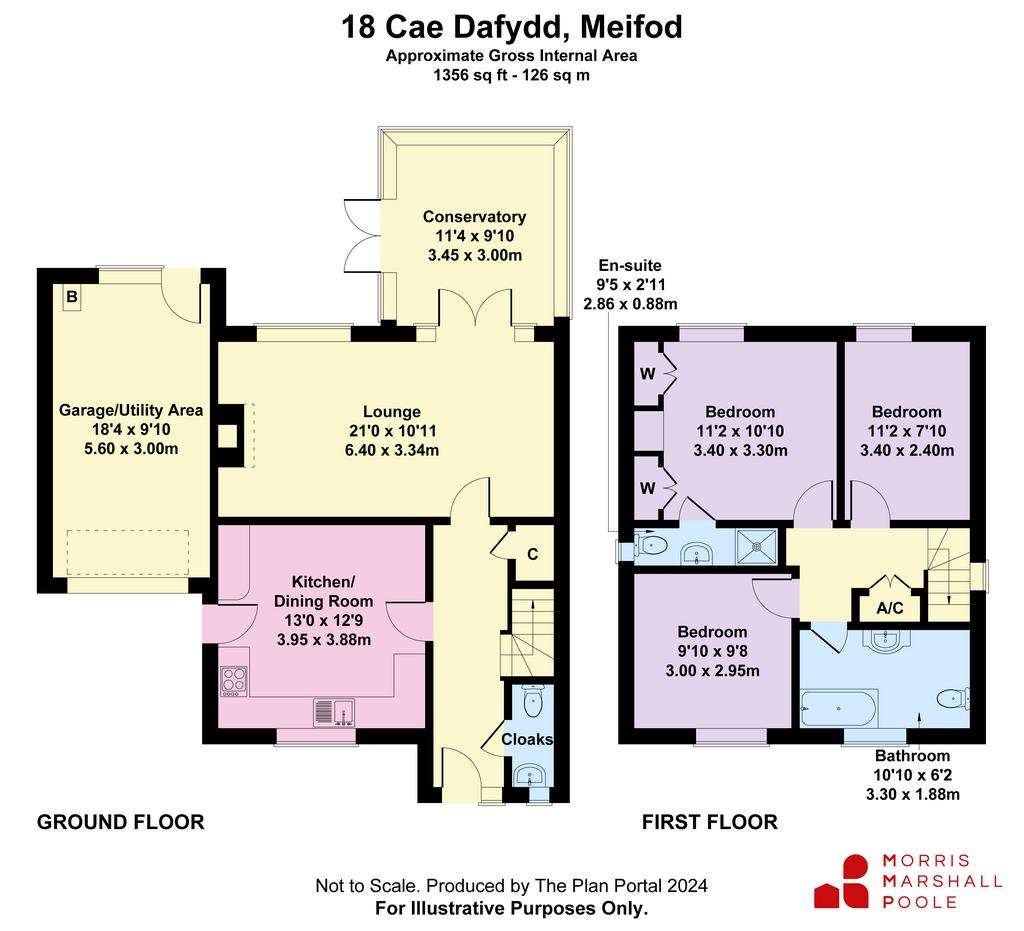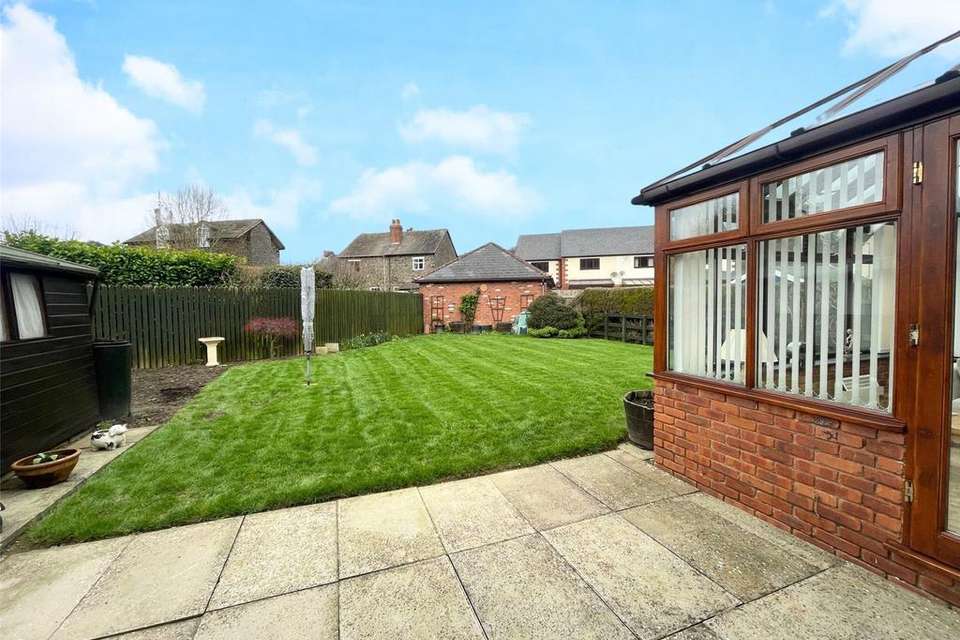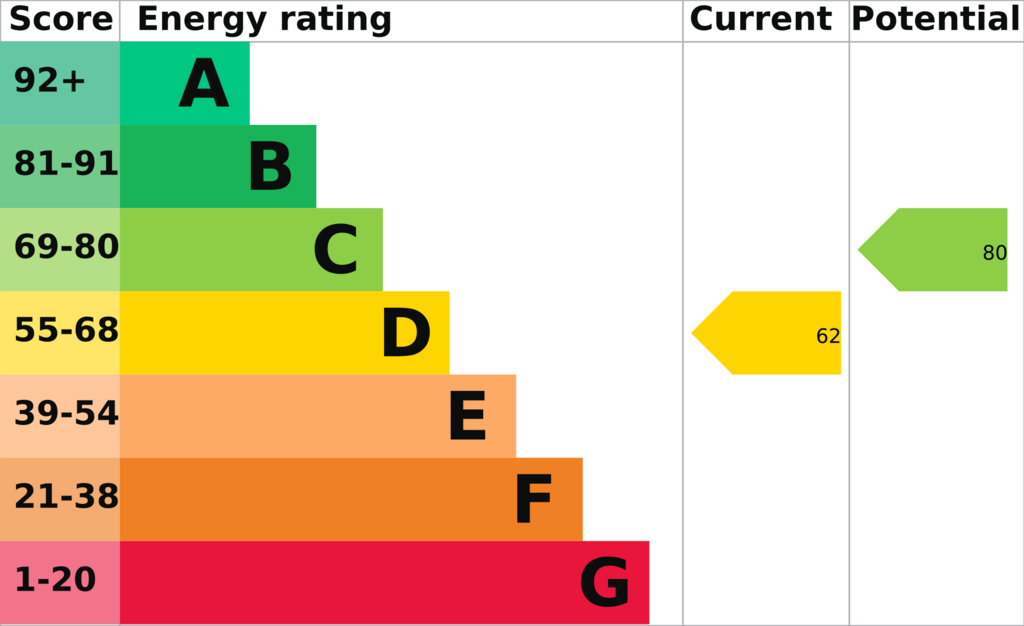3 bedroom detached house for sale
Powys, SY22detached house
bedrooms

Property photos




+27
Property description
18 Cae Dafydd has been substantially improved by the current owners, being tastefully decorated throughout and in 'move in' condition. The property is built of facing brick beneath a synthetic slate roof. The generous proportions make for a perfect family home which has the benefit of Oil Fired Central Heating and UPVC Double Glazed windows and doors.
On the ground floor from the inviting Entrance Hall there is a useful understairs storage cupboard and Cloakroom which has been re-appointed with a vanity wash basin, WC, half tiled walls and tiled floor. The very comfortable Lounge has an exposed brick chimney breast with slate hearth and an Efel oil fired stove in situ. The Lounge has a delightful outlook over the rear garden and glazed double doors which lead into a double glazed Conservatory, again with a tiled floor. French doors lead out onto the adjoining patio and the room makes for a most appealing addition. The Dining Kitchen to the front of the property is extensively fitted with Oak fronted units, having wall and base cupboards beneath laminate work surfaces with inset stainless steel sink. There is an electric cooker point and space for appliances and plumbing for either a dishwasher or washing machine, along with ample dining space.
On the first floor are the 3 Double Bedrooms, one of which has two double built-in wardrobes and a re-fitted En-Suite with fully tiled cubicle and electric shower, vanity wash basin, WC, tiled floor and wall surrounds. There is a further Double Bedroom overlooking the rear and the remaining Double Bedroom to the front all of which enjoy pleasant views over the roof tops to surrounding countryside, woodland and hills. The principal Bathroom has also been re-fitted with tiled wall surrounds and tiled floor, having a panelled bath, vanity wash basin and WC. Internal inspection is highly recommended to appreciate the quality and standard afforded.
To the front of the property is a generous brick paved driveway approach to the attached Single Garage with up and over door housing the oil fired central heating boiler and plumbing point for further appliances together with cold water tap and personnel door to the garden.
Double gates to the further side of the property to an additional of hardstanding for further vehicles. There is a front lawned garden with paved pathway to the entrance door and exterior lighting at suitable points surrounding the dwelling. A gated approach to the side leads to the rear with oil storage tank and useful Garden Shed and vegetable garden.
The generous plot to the rear is well screened and laid to lawn, which is meticulously maintained along with a paved patio leading out from the Conservatory.
On the ground floor from the inviting Entrance Hall there is a useful understairs storage cupboard and Cloakroom which has been re-appointed with a vanity wash basin, WC, half tiled walls and tiled floor. The very comfortable Lounge has an exposed brick chimney breast with slate hearth and an Efel oil fired stove in situ. The Lounge has a delightful outlook over the rear garden and glazed double doors which lead into a double glazed Conservatory, again with a tiled floor. French doors lead out onto the adjoining patio and the room makes for a most appealing addition. The Dining Kitchen to the front of the property is extensively fitted with Oak fronted units, having wall and base cupboards beneath laminate work surfaces with inset stainless steel sink. There is an electric cooker point and space for appliances and plumbing for either a dishwasher or washing machine, along with ample dining space.
On the first floor are the 3 Double Bedrooms, one of which has two double built-in wardrobes and a re-fitted En-Suite with fully tiled cubicle and electric shower, vanity wash basin, WC, tiled floor and wall surrounds. There is a further Double Bedroom overlooking the rear and the remaining Double Bedroom to the front all of which enjoy pleasant views over the roof tops to surrounding countryside, woodland and hills. The principal Bathroom has also been re-fitted with tiled wall surrounds and tiled floor, having a panelled bath, vanity wash basin and WC. Internal inspection is highly recommended to appreciate the quality and standard afforded.
To the front of the property is a generous brick paved driveway approach to the attached Single Garage with up and over door housing the oil fired central heating boiler and plumbing point for further appliances together with cold water tap and personnel door to the garden.
Double gates to the further side of the property to an additional of hardstanding for further vehicles. There is a front lawned garden with paved pathway to the entrance door and exterior lighting at suitable points surrounding the dwelling. A gated approach to the side leads to the rear with oil storage tank and useful Garden Shed and vegetable garden.
The generous plot to the rear is well screened and laid to lawn, which is meticulously maintained along with a paved patio leading out from the Conservatory.
Council tax
First listed
Over a month agoEnergy Performance Certificate
Powys, SY22
Placebuzz mortgage repayment calculator
Monthly repayment
The Est. Mortgage is for a 25 years repayment mortgage based on a 10% deposit and a 5.5% annual interest. It is only intended as a guide. Make sure you obtain accurate figures from your lender before committing to any mortgage. Your home may be repossessed if you do not keep up repayments on a mortgage.
Powys, SY22 - Streetview
DISCLAIMER: Property descriptions and related information displayed on this page are marketing materials provided by Morris Marshall & Poole - Welshpool. Placebuzz does not warrant or accept any responsibility for the accuracy or completeness of the property descriptions or related information provided here and they do not constitute property particulars. Please contact Morris Marshall & Poole - Welshpool for full details and further information.
































