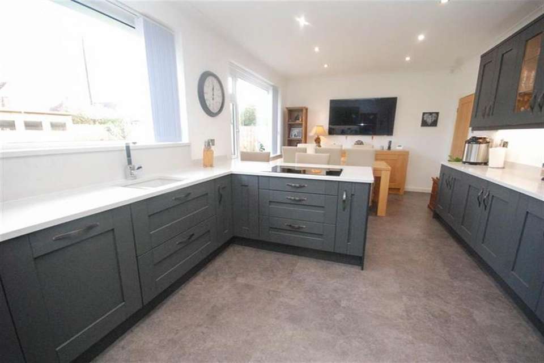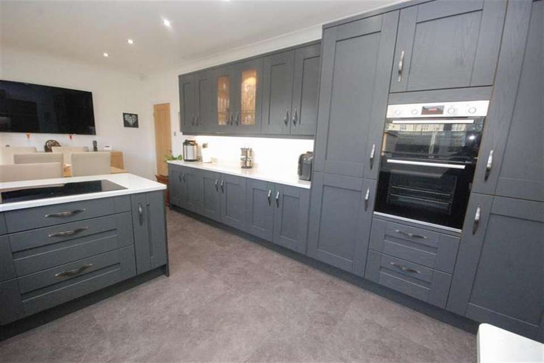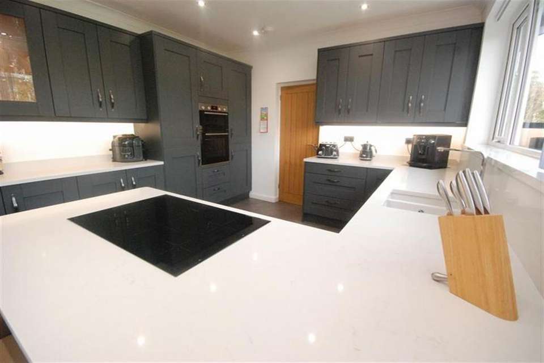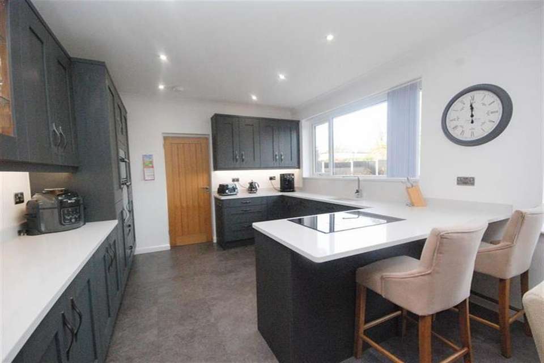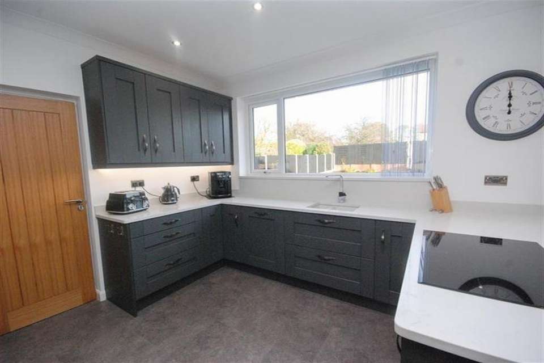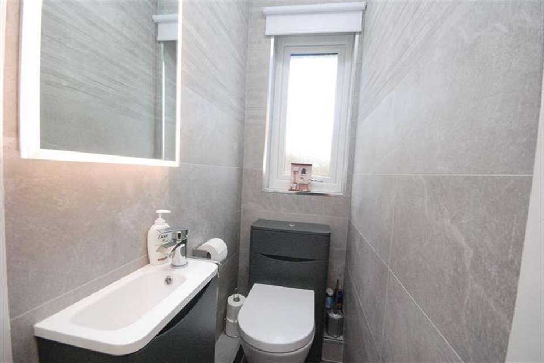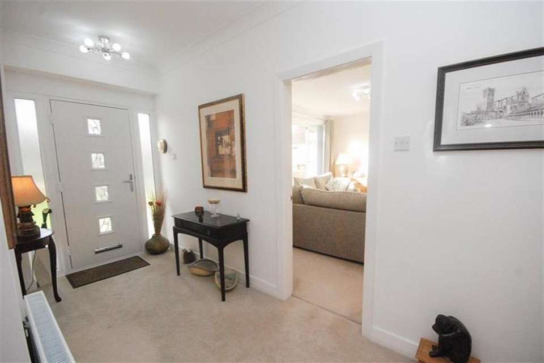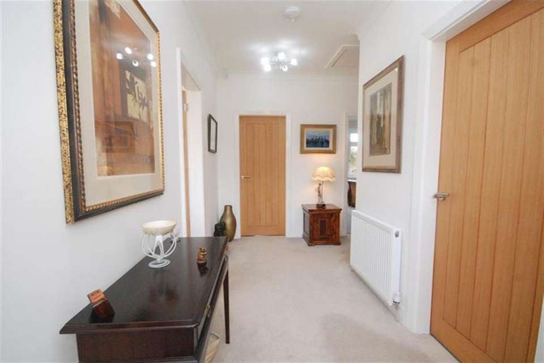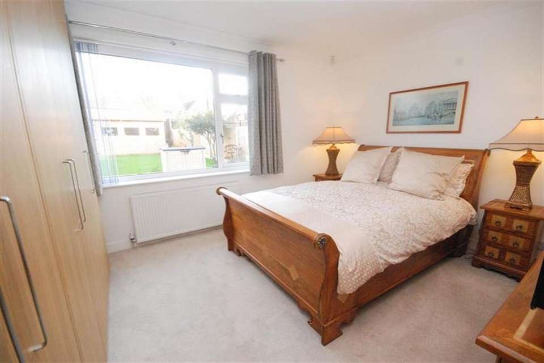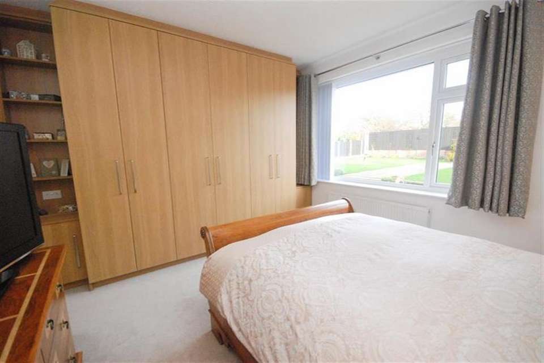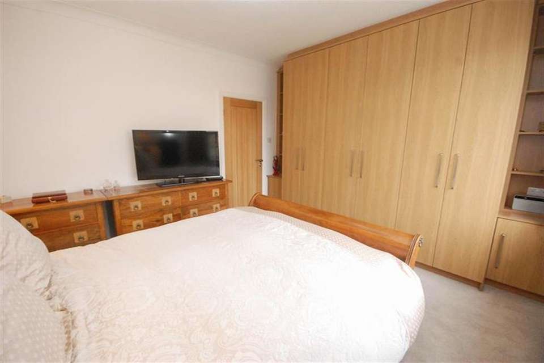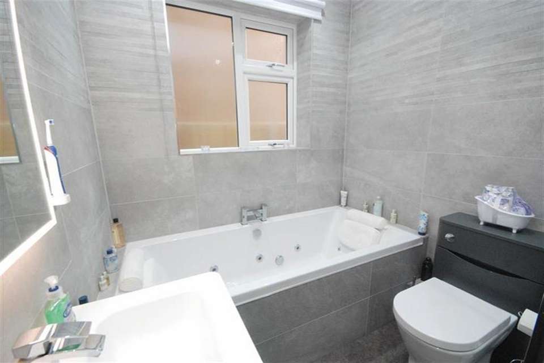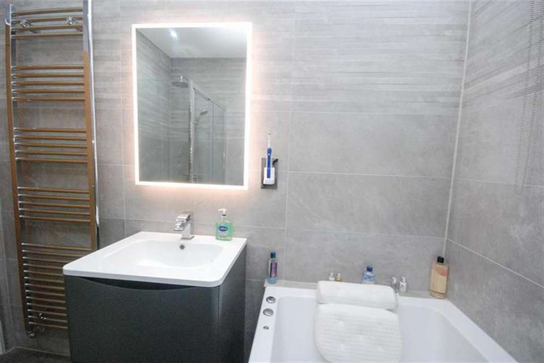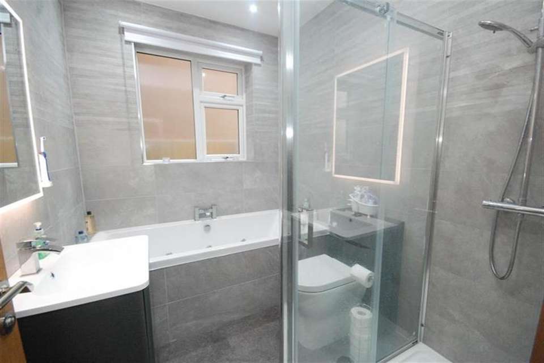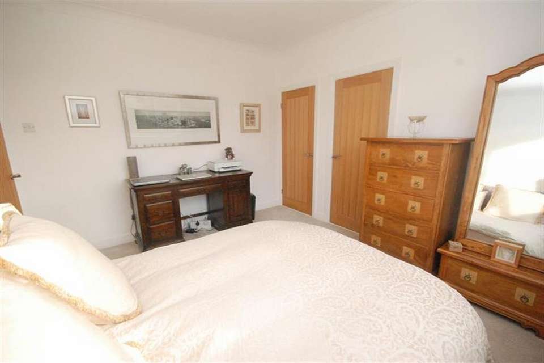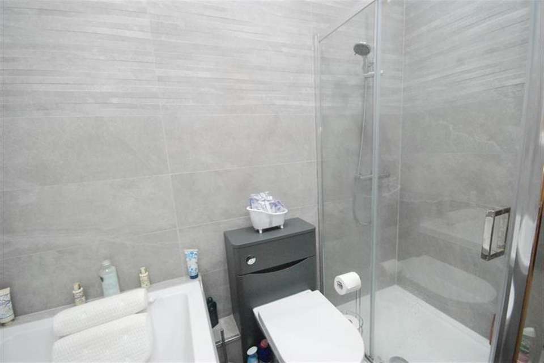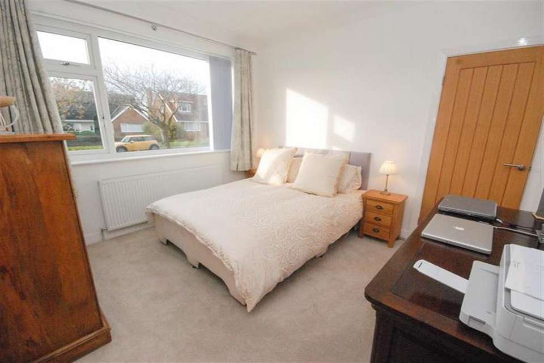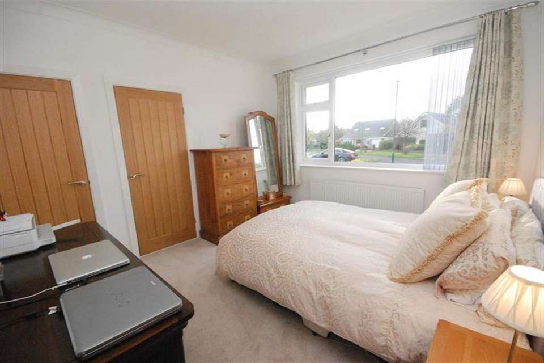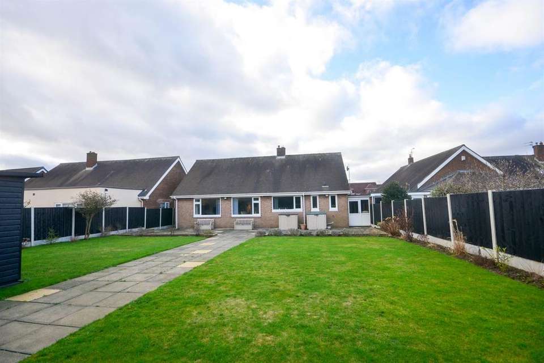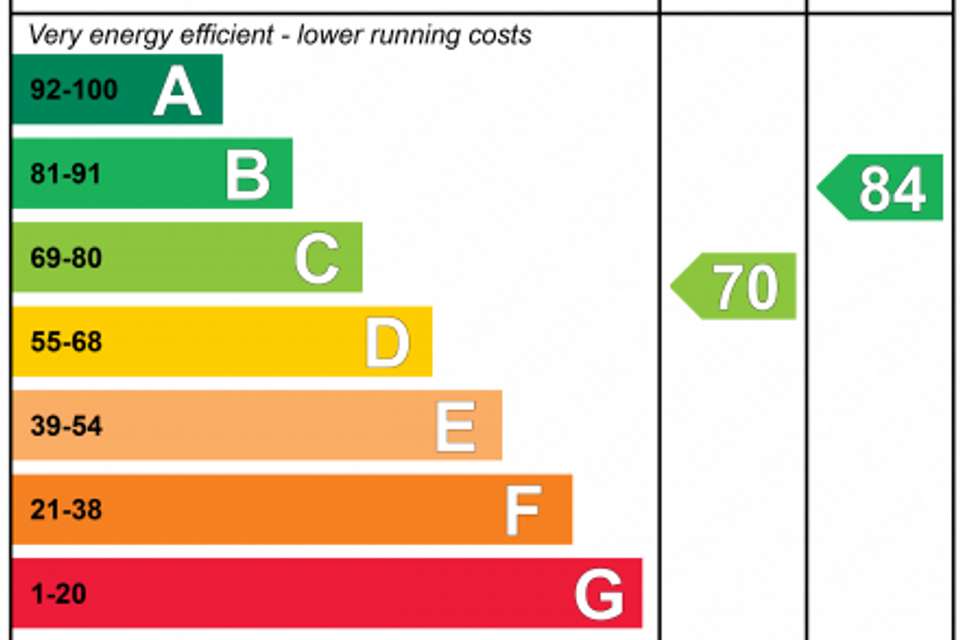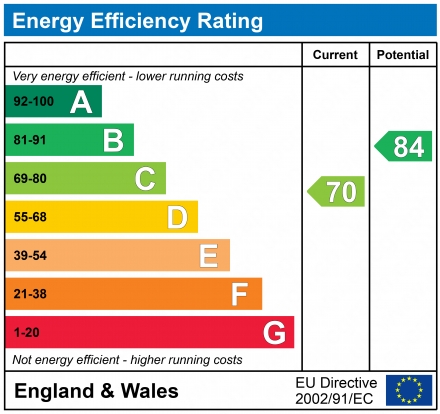2 bedroom bungalow for sale
Mayfield Drive, Sunderlandbungalow
bedrooms
Property photos
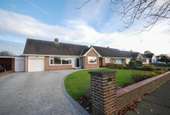
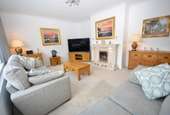
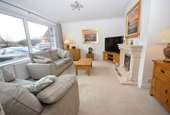
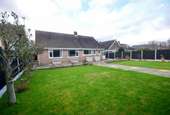
+22
Property description
Nestled within the serene environs of Cleadon Village, this exquisite detached bungalow presents an idyllic retreat, meticulously refurbished to the pinnacle of luxury. A grand entrance hall graciously welcomes visitors, adorned with Oak doors that lead to the lounge, boasting a majestic limestone fireplace and a picturesque window offering views of the lush gardens and the leafy Mayfield Drive.
Tucked away at the rear of the property, the kitchen/diner, crafted by Select Interiors, showcases a wealth of sophistication with its array of units, quartz worktops, and Karndean flooring. Equipped with modern appliances, it offers a perfect setting for culinary endeavors. The utility room, conveniently located nearby, attends to daily necessities and grants access to the guest cloakroom/WC.
Two generously proportioned double bedrooms provide peaceful sanctuaries, with the rear bedroom featuring fitted wardrobes and the primary bedroom boasting two sizable built-in cupboards. The lavishly appointed bathroom, meticulously designed by Bilclough Plumbing Services, exudes elegance with its four-piece white suite and sleek grey tiling.
Ample parking space adorns the frontage, complemented by a single garage alongside, complete with a practical covered storage area. The expansive rear garden, predominantly a verdant expanse of lawn, offers boundless opportunities for customization to suit individual preferences.
Presenting an exceptional prospect, this property also affords the potential for expansion, courtesy of its generous plot size. With every aspect meticulously considered and executed to perfection, this home stands as a testament to refined living. Highly recommended for discerning buyers seeking the epitome of luxury living in a tranquil setting.
ENTRANCE
Composite door leading to entrance hall with Oak doors with brushed chrome door furniture, accessing additional rooms, built in cupboard, radiator.
LOUNGE 5.15m (16'11) x 3.26m (10'8)
Picture window to front, impressive limestone fire surround housing living flame effect fire and radiator.
KITCHEN/DINER 6.65m (21'10) x 3.59m (11'9)
Fitted by Select Interiors and incorporating a comprehensive range of wall and base units with quartz work tops over, glazed display units, display lighting, integrated full height fridge, integrated dishwasher, eye level double electric oven, induction hob, Karndean flooring and radiator.
UTILITY 6.65m (21'10) x 3.59m (11'9)
Fitted by Select Interiors and incorporating a comprehensive range of wall and base units with quartz worktops over, plumbed for washing machine, ceiling spotlights, Karndean flooring and radiator.
GUEST WC/CLOAKROOM
Fitted by Bilclough Plumbing Services with WC and vanity wash basin, Karndean flooring.
FRONT BEDROOM 3.62m (11'11) x 3.34m (10'11)
Two built in cupboards, radiator.
REAR BEDROOM 3.64m (11'11) x 3.61m (11'10) measures to wardrobes
A range of fitted wardrobes by Select Interiors, radiator.
BATHROOM 2.49m (8'2) x 2.02m (6'8)
Fitted by Bilclough Plumbing Services and having a four piece suite of Jacuzzi bath, a shower cubicle with Rainforest shower head, wash basin and WC in vanity surround, illuminated mirror, Karndean flooring, ceramic tiling to walls, heated towel rail.
EXTERNALLY
Lawned garden to the front. To the side there is a covered storage area with light and power and to the rear there are expansive gardens, laid to lawn with patio area and an oversized wooden cabin.
DRIVEWAY
Front exterior with block paved driveway suitable for multiple car standage.
SINGLE GARAGE
Electric roller shutter door, light and power.
The Agent Of The North
Andrew Craig is The Agent of the North and as Chartered Surveyors we can help you with all your Residential and Commercial property needs. Sales, Conveyancing, Lettings, Property Management, Surveys and Valuations. Call now on[use Contact Agent Button]
Material Information
The information provided about this property does not constitute or form part of an offer or contract, nor may it be regarded as representations. All interested parties must verify accuracy and your solicitor must verify tenure and lease information, fixtures and fittings and, where the property has been recently constructed, extended or converted, that planning/building regulation consents are in place. All dimensions are approximate and quoted for guidance only, as are floor plans which are not to scale and their accuracy cannot be confirmed. Reference to appliances and/or services does not imply that they are necessarily in working order or fit for purpose. We offer our clients an optional conveyancing service, through panel conveyancing firms, via Move With Us and we receive on average a referral fee of one hundred and ninety four pounds, only on completion of the sale. If you do use this service, the referral fee is included within the amount that you will be quoted by our suppliers. All quotes will also provide details of referral fees payable.
EPC Rating: C
Tenure
We will provide as much information about tenure as we are able to and in the case of leasehold properties, we can in most cases provide a copy of the lease. They can be complex and buyers are advised to take legal advice upon the full terms of a lease. Where a lease is not readily available we will apply for a copy and this can take time.
Money Laundering Regulations
Please note that any offers will require you to be financially verified, meaning you'll need to provide us sight of a mortgage in principle, proof of deposit funds, and proof of cash. You'll also need to provide us with full chain details including agents and solicitors down the chain. To comply with Money Laundering Regulations all buyers will be required to provide us with proof of identification before we can issue acceptance letters and solicitors are instructed.
Broadband & Mobile Coverage
The Ofcom website states the average broadband download speed of 11 Mbps and a maximum download speed of 79 Mbps at this postcode: SR6 7QN and mobile coverage is provided by EE, Three, O2, Vodafone. The checker results are predictions and should not be regarded as guaranteed.
Council Tax
The GOV.UK website states the property is Council Tax Band: E
Tucked away at the rear of the property, the kitchen/diner, crafted by Select Interiors, showcases a wealth of sophistication with its array of units, quartz worktops, and Karndean flooring. Equipped with modern appliances, it offers a perfect setting for culinary endeavors. The utility room, conveniently located nearby, attends to daily necessities and grants access to the guest cloakroom/WC.
Two generously proportioned double bedrooms provide peaceful sanctuaries, with the rear bedroom featuring fitted wardrobes and the primary bedroom boasting two sizable built-in cupboards. The lavishly appointed bathroom, meticulously designed by Bilclough Plumbing Services, exudes elegance with its four-piece white suite and sleek grey tiling.
Ample parking space adorns the frontage, complemented by a single garage alongside, complete with a practical covered storage area. The expansive rear garden, predominantly a verdant expanse of lawn, offers boundless opportunities for customization to suit individual preferences.
Presenting an exceptional prospect, this property also affords the potential for expansion, courtesy of its generous plot size. With every aspect meticulously considered and executed to perfection, this home stands as a testament to refined living. Highly recommended for discerning buyers seeking the epitome of luxury living in a tranquil setting.
ENTRANCE
Composite door leading to entrance hall with Oak doors with brushed chrome door furniture, accessing additional rooms, built in cupboard, radiator.
LOUNGE 5.15m (16'11) x 3.26m (10'8)
Picture window to front, impressive limestone fire surround housing living flame effect fire and radiator.
KITCHEN/DINER 6.65m (21'10) x 3.59m (11'9)
Fitted by Select Interiors and incorporating a comprehensive range of wall and base units with quartz work tops over, glazed display units, display lighting, integrated full height fridge, integrated dishwasher, eye level double electric oven, induction hob, Karndean flooring and radiator.
UTILITY 6.65m (21'10) x 3.59m (11'9)
Fitted by Select Interiors and incorporating a comprehensive range of wall and base units with quartz worktops over, plumbed for washing machine, ceiling spotlights, Karndean flooring and radiator.
GUEST WC/CLOAKROOM
Fitted by Bilclough Plumbing Services with WC and vanity wash basin, Karndean flooring.
FRONT BEDROOM 3.62m (11'11) x 3.34m (10'11)
Two built in cupboards, radiator.
REAR BEDROOM 3.64m (11'11) x 3.61m (11'10) measures to wardrobes
A range of fitted wardrobes by Select Interiors, radiator.
BATHROOM 2.49m (8'2) x 2.02m (6'8)
Fitted by Bilclough Plumbing Services and having a four piece suite of Jacuzzi bath, a shower cubicle with Rainforest shower head, wash basin and WC in vanity surround, illuminated mirror, Karndean flooring, ceramic tiling to walls, heated towel rail.
EXTERNALLY
Lawned garden to the front. To the side there is a covered storage area with light and power and to the rear there are expansive gardens, laid to lawn with patio area and an oversized wooden cabin.
DRIVEWAY
Front exterior with block paved driveway suitable for multiple car standage.
SINGLE GARAGE
Electric roller shutter door, light and power.
The Agent Of The North
Andrew Craig is The Agent of the North and as Chartered Surveyors we can help you with all your Residential and Commercial property needs. Sales, Conveyancing, Lettings, Property Management, Surveys and Valuations. Call now on[use Contact Agent Button]
Material Information
The information provided about this property does not constitute or form part of an offer or contract, nor may it be regarded as representations. All interested parties must verify accuracy and your solicitor must verify tenure and lease information, fixtures and fittings and, where the property has been recently constructed, extended or converted, that planning/building regulation consents are in place. All dimensions are approximate and quoted for guidance only, as are floor plans which are not to scale and their accuracy cannot be confirmed. Reference to appliances and/or services does not imply that they are necessarily in working order or fit for purpose. We offer our clients an optional conveyancing service, through panel conveyancing firms, via Move With Us and we receive on average a referral fee of one hundred and ninety four pounds, only on completion of the sale. If you do use this service, the referral fee is included within the amount that you will be quoted by our suppliers. All quotes will also provide details of referral fees payable.
EPC Rating: C
Tenure
We will provide as much information about tenure as we are able to and in the case of leasehold properties, we can in most cases provide a copy of the lease. They can be complex and buyers are advised to take legal advice upon the full terms of a lease. Where a lease is not readily available we will apply for a copy and this can take time.
Money Laundering Regulations
Please note that any offers will require you to be financially verified, meaning you'll need to provide us sight of a mortgage in principle, proof of deposit funds, and proof of cash. You'll also need to provide us with full chain details including agents and solicitors down the chain. To comply with Money Laundering Regulations all buyers will be required to provide us with proof of identification before we can issue acceptance letters and solicitors are instructed.
Broadband & Mobile Coverage
The Ofcom website states the average broadband download speed of 11 Mbps and a maximum download speed of 79 Mbps at this postcode: SR6 7QN and mobile coverage is provided by EE, Three, O2, Vodafone. The checker results are predictions and should not be regarded as guaranteed.
Council Tax
The GOV.UK website states the property is Council Tax Band: E
Interested in this property?
Council tax
First listed
Over a month agoEnergy Performance Certificate
Mayfield Drive, Sunderland
Marketed by
Andrew Craig - Boldon 2a Station Terrace East Boldon NE36 0LJPlacebuzz mortgage repayment calculator
Monthly repayment
The Est. Mortgage is for a 25 years repayment mortgage based on a 10% deposit and a 5.5% annual interest. It is only intended as a guide. Make sure you obtain accurate figures from your lender before committing to any mortgage. Your home may be repossessed if you do not keep up repayments on a mortgage.
Mayfield Drive, Sunderland - Streetview
DISCLAIMER: Property descriptions and related information displayed on this page are marketing materials provided by Andrew Craig - Boldon. Placebuzz does not warrant or accept any responsibility for the accuracy or completeness of the property descriptions or related information provided here and they do not constitute property particulars. Please contact Andrew Craig - Boldon for full details and further information.





