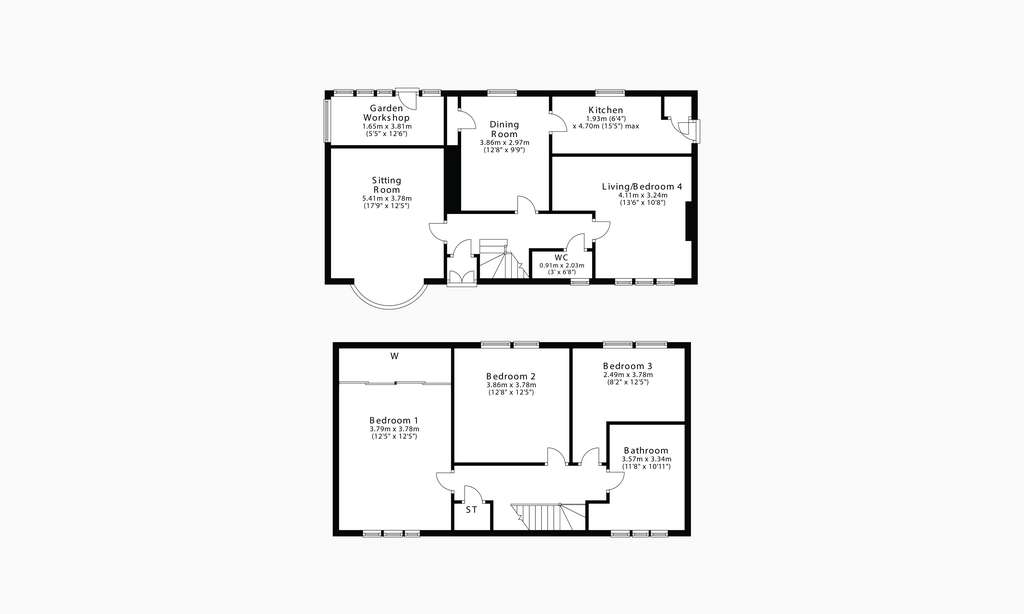4 bedroom detached house for sale
Stirlingshire, FK1 5LSdetached house
bedrooms

Property photos




+10
Property description
Handsome Edwardian detached villa circa 1910 located within one of Falkirk’s most prestigious and central residential locales. The subjects enjoy wonderful rearward views across the town to the Ochil Hills, Kelpies and River Forth. Occupying private gardens, the property is complemented by a long driveway providing off-road parking and access to a one-and-a-half sized detached garage. The rear garden affords considerable privacy incorporating a charming stone terrace and enjoys access to a useful garden workshop/potting shed. Enviably situated, the property lies within the catchment for Comely Park Primary School and a short walk from Falkirk High Station which proves popular with commuters seeking access to the cities of Glasgow and Edinburgh.
Access is through traditional twin-leaf timber storm doors and entrance vestibule leading thereon to the reception hallway. The reception hallway has a traditional staircase leading to the upper apartments, period stained glass porthole window, plasterwork cornice and handy downstairs WC off. The public rooms include a sitting room with focal point bow window and dining room with access to the kitchen. The living room is a flexible downstairs apartment that would suit a variety of uses including fourth bedroom if required. The fitted kitchen has an integrated oven and hob, and direct access to the gardens.
On the upper floor there are three double sized bedrooms and a remarkably large bathroom. A new unfitted bathroom suite is included in the sale. Further points of interest include basement storage, gas central heating and majority double glazing. Unavailable on the open market for around half a century, early viewing is highly recommended.
Sitting Room 17’9” X 12’5” 5.41m x 3.78m
Dining Room 12’8” x 9’9” 3.86m x 2.97m
Living Room/Bedroom Four 15’5” x 13’6” 4.70m x 4.11m (at widest)
Kitchen 15’5” x 6’4” 4.70m x 1.93m
Downstairs WC 6’8” x 3’0” 2.03m x 0.91m
Bedroom One 12’5” x 12’5” 3.78m x 3.78m (to robes)
Bedroom Two 12’8” x 12’5” 3.86m x 3.78m
Bedroom Three 12’5” x 8’2” 3.78m x 2.49m
Bathroom 11’8” x 11’0” 3.56m x 3.35m (at widest)
The major town of Falkirk offers and extensive range of shopping, schooling (Comely Park Primary catchment) and recreational facilities. Both Falkirk High, a short walk from the property, and Grahamston stations provide main line rail links to the cities of Edinburgh and Glasgow. The surrounding arterial road and motorway network proves popular with commuters seeking access to many central Scottish centres of business including Glasgow, Stirling, Fife, Grangemouth and Edinburgh.
EPC Band D.
Access is through traditional twin-leaf timber storm doors and entrance vestibule leading thereon to the reception hallway. The reception hallway has a traditional staircase leading to the upper apartments, period stained glass porthole window, plasterwork cornice and handy downstairs WC off. The public rooms include a sitting room with focal point bow window and dining room with access to the kitchen. The living room is a flexible downstairs apartment that would suit a variety of uses including fourth bedroom if required. The fitted kitchen has an integrated oven and hob, and direct access to the gardens.
On the upper floor there are three double sized bedrooms and a remarkably large bathroom. A new unfitted bathroom suite is included in the sale. Further points of interest include basement storage, gas central heating and majority double glazing. Unavailable on the open market for around half a century, early viewing is highly recommended.
Sitting Room 17’9” X 12’5” 5.41m x 3.78m
Dining Room 12’8” x 9’9” 3.86m x 2.97m
Living Room/Bedroom Four 15’5” x 13’6” 4.70m x 4.11m (at widest)
Kitchen 15’5” x 6’4” 4.70m x 1.93m
Downstairs WC 6’8” x 3’0” 2.03m x 0.91m
Bedroom One 12’5” x 12’5” 3.78m x 3.78m (to robes)
Bedroom Two 12’8” x 12’5” 3.86m x 3.78m
Bedroom Three 12’5” x 8’2” 3.78m x 2.49m
Bathroom 11’8” x 11’0” 3.56m x 3.35m (at widest)
The major town of Falkirk offers and extensive range of shopping, schooling (Comely Park Primary catchment) and recreational facilities. Both Falkirk High, a short walk from the property, and Grahamston stations provide main line rail links to the cities of Edinburgh and Glasgow. The surrounding arterial road and motorway network proves popular with commuters seeking access to many central Scottish centres of business including Glasgow, Stirling, Fife, Grangemouth and Edinburgh.
EPC Band D.
Interested in this property?
Council tax
First listed
Over a month agoStirlingshire, FK1 5LS
Marketed by
Clyde Property - Falkirk 24 Newmarket Street Falkirk FK1 1JHPlacebuzz mortgage repayment calculator
Monthly repayment
The Est. Mortgage is for a 25 years repayment mortgage based on a 10% deposit and a 5.5% annual interest. It is only intended as a guide. Make sure you obtain accurate figures from your lender before committing to any mortgage. Your home may be repossessed if you do not keep up repayments on a mortgage.
Stirlingshire, FK1 5LS - Streetview
DISCLAIMER: Property descriptions and related information displayed on this page are marketing materials provided by Clyde Property - Falkirk. Placebuzz does not warrant or accept any responsibility for the accuracy or completeness of the property descriptions or related information provided here and they do not constitute property particulars. Please contact Clyde Property - Falkirk for full details and further information.














