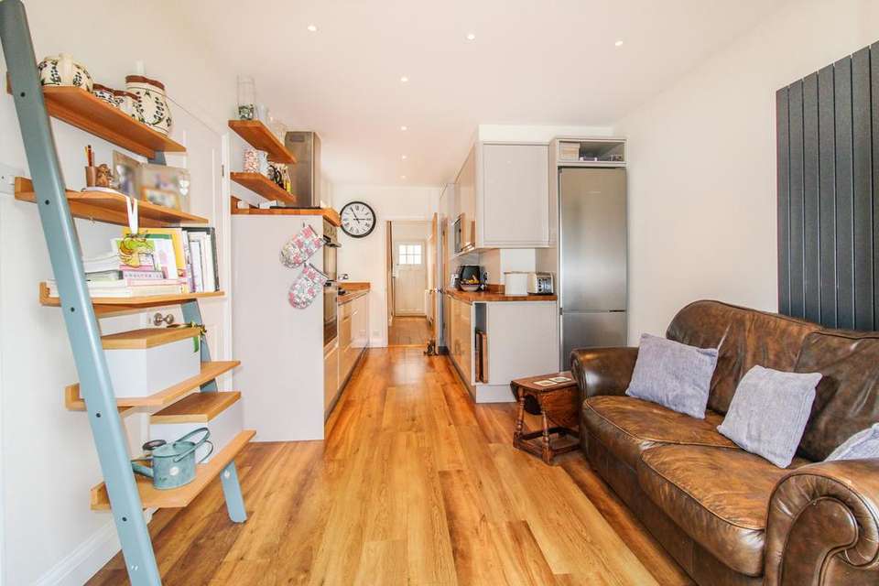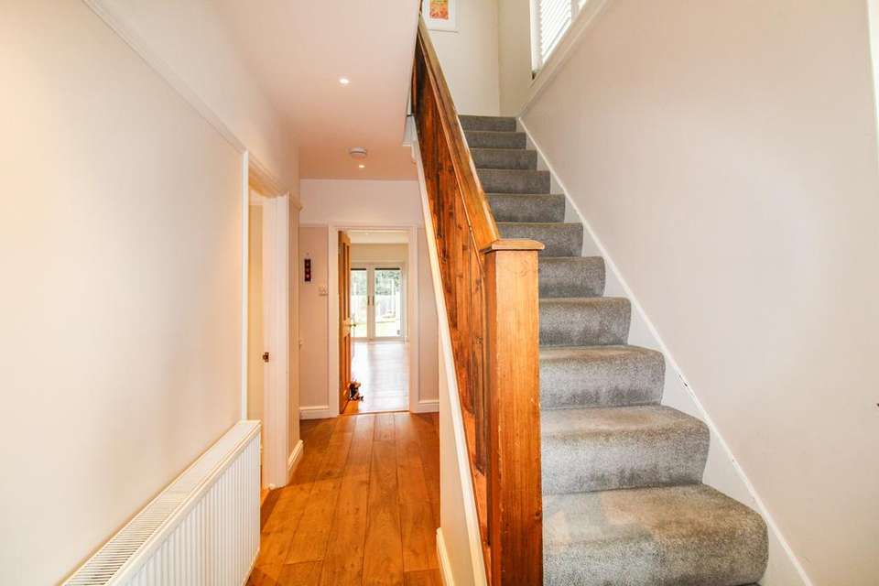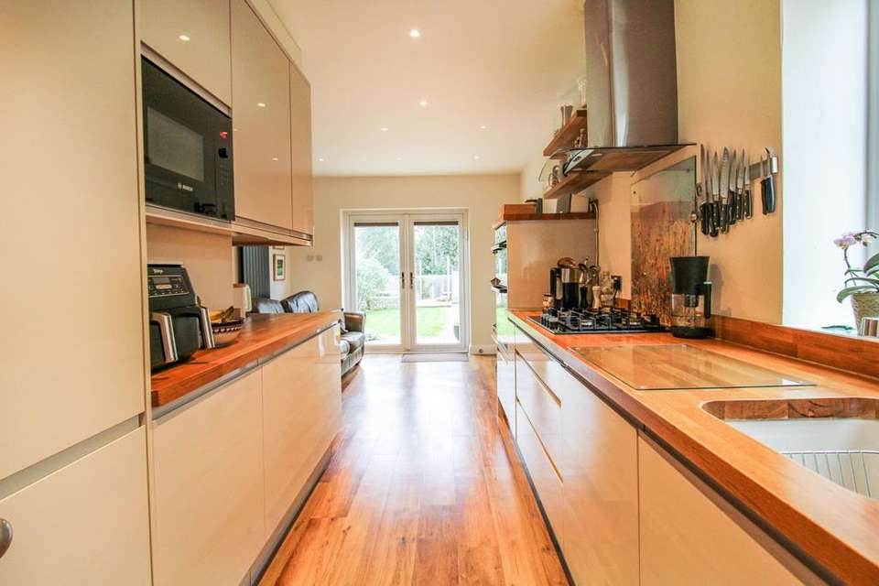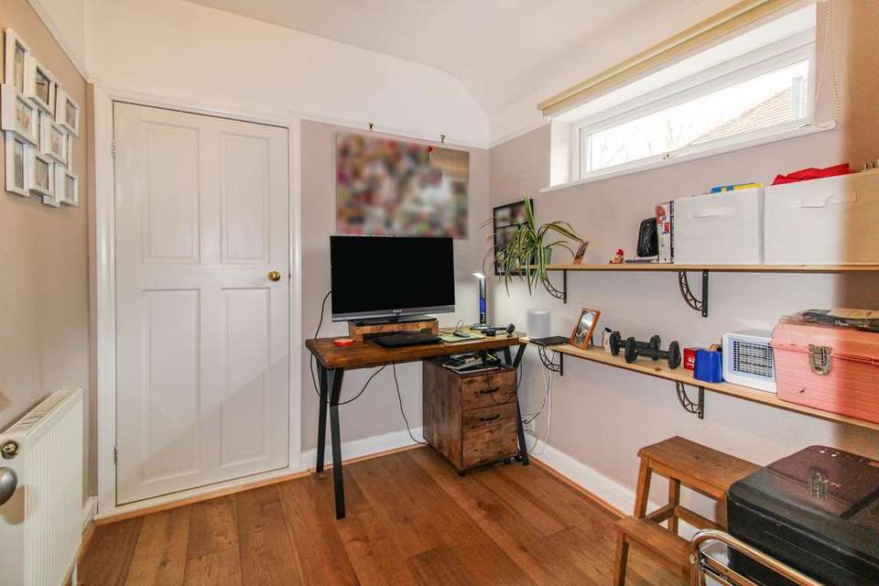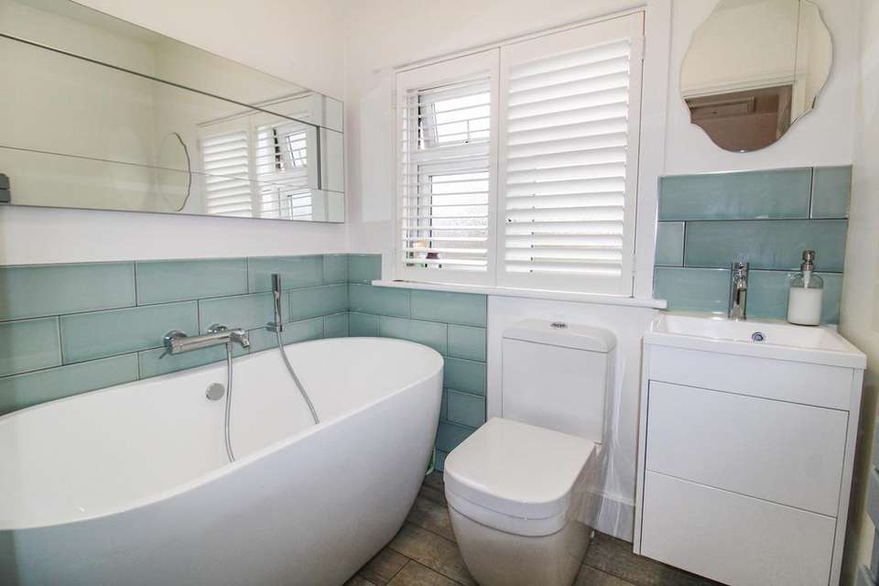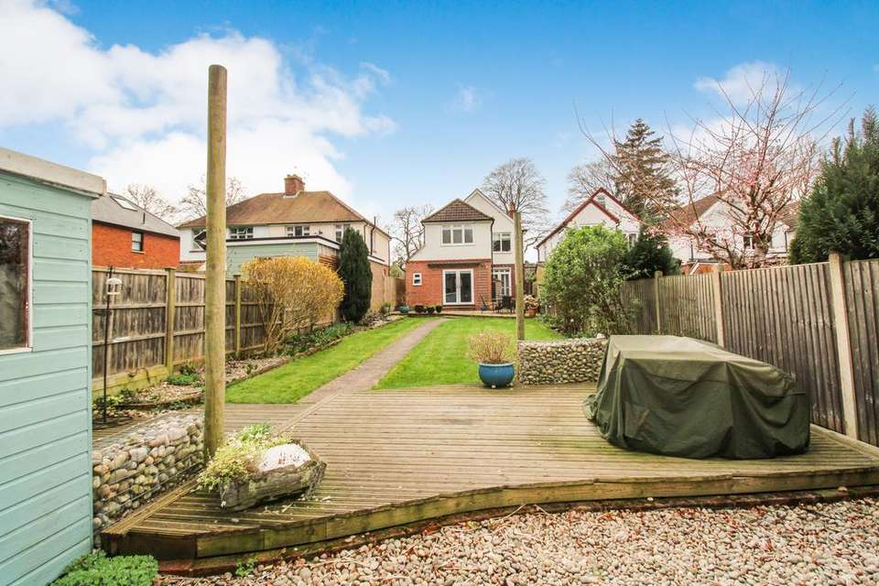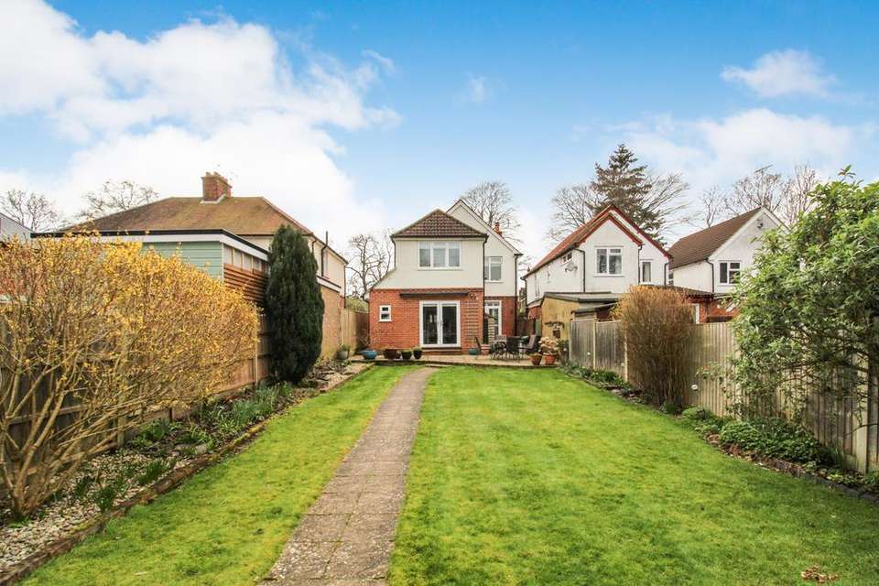4 bedroom detached house for sale
Farnborough, GU14detached house
bedrooms
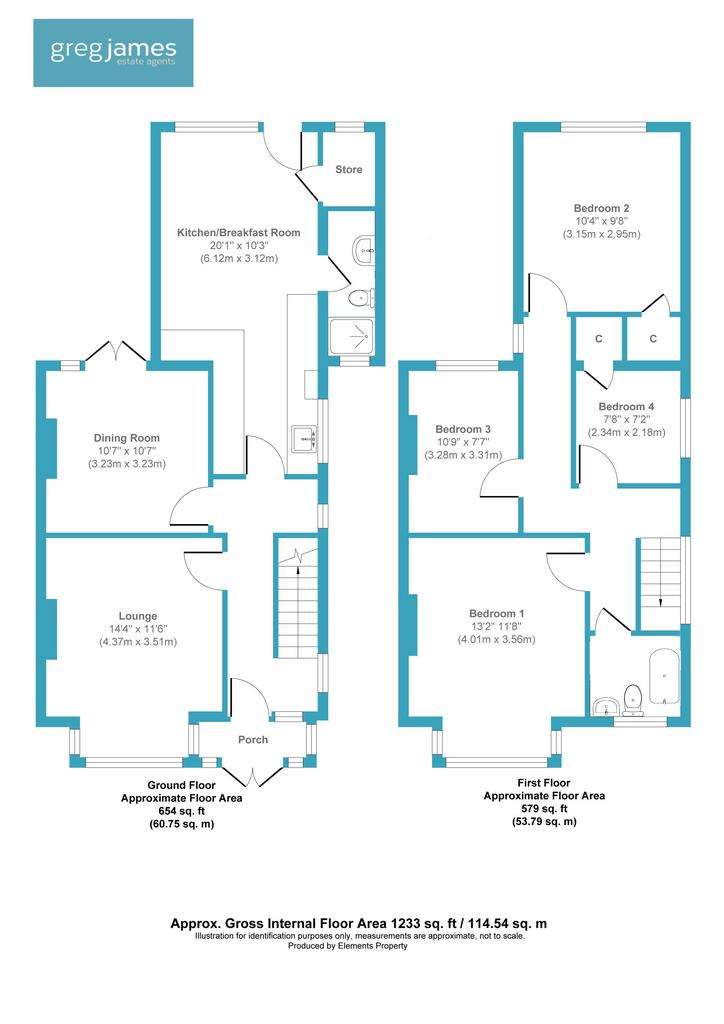
Property photos

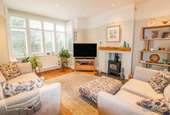
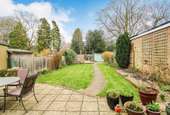
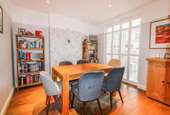
+14
Property description
We are pleased to offer to the market this well presented and extended four bedroom detached property. In a sought after location backing onto King George V playing fields the property benefits from two reception rooms, modern kitchen / breakfast room, a downstairs shower and upstairs bathroom, wonderful rear garden and driveway parking. Within well regarded school catchments including Wavell and South Farnborough Junior & Infant schools the property is close to local amenities as well as major road and rail links.
On entering the property you will pick up on the crisp, clean presentation that continues throughout. Stairs give access to the first floor and there is a handy storage cupboard below, doors give access to the living room, dining room and kitchen. The living room is a bright spacious room with a box window allowing plenty of light. With room for sofas as well as other furniture there is a fireplace with space for a wood burner. The dining room has space for table and chairs and being set to the rear has the benefit of doors opening onto the rear garden. The kitchen has a range of eye and base level units and integrated appliances include oven hob, microwave, washing, machine, dishwasher and low level freezer, there is space for a fridge / freezer. The breakfast area has space for a table and chairs and double doors open onto the rear garden. There is a door to a store cupboard that houses the gas boiler and a pressurised Megaflow boiler and a further door leads into the downstairs shower room.
Upstairs you will find a landing which gives access to the bedrooms, bathroom and a hatch opening to the boarded loft space. The main bedroom benefits from a box window and has fitted wardrobes with shelving to the side. Bedrooms two and four also have the benefit of wardrobe space. The bathroom comprises of a three piece suite.
Outside you will find the rear garden. There is an initial patio area that makes an ideal entertaining space and this leads to the garden. An awning provides shade to the patio and kitchen in the summer months. Laid to lawn the garden has a variety of shrub borders and is enclosed by fencing. To the rear is a decking area and there is a further shingle area beyond which gives space for a shed. Side access leads to the front of the property where you will find your driveway parking.
To avoid disappointment and to see what the property fully has to offer we would recommend an internal viewing.
On entering the property you will pick up on the crisp, clean presentation that continues throughout. Stairs give access to the first floor and there is a handy storage cupboard below, doors give access to the living room, dining room and kitchen. The living room is a bright spacious room with a box window allowing plenty of light. With room for sofas as well as other furniture there is a fireplace with space for a wood burner. The dining room has space for table and chairs and being set to the rear has the benefit of doors opening onto the rear garden. The kitchen has a range of eye and base level units and integrated appliances include oven hob, microwave, washing, machine, dishwasher and low level freezer, there is space for a fridge / freezer. The breakfast area has space for a table and chairs and double doors open onto the rear garden. There is a door to a store cupboard that houses the gas boiler and a pressurised Megaflow boiler and a further door leads into the downstairs shower room.
Upstairs you will find a landing which gives access to the bedrooms, bathroom and a hatch opening to the boarded loft space. The main bedroom benefits from a box window and has fitted wardrobes with shelving to the side. Bedrooms two and four also have the benefit of wardrobe space. The bathroom comprises of a three piece suite.
Outside you will find the rear garden. There is an initial patio area that makes an ideal entertaining space and this leads to the garden. An awning provides shade to the patio and kitchen in the summer months. Laid to lawn the garden has a variety of shrub borders and is enclosed by fencing. To the rear is a decking area and there is a further shingle area beyond which gives space for a shed. Side access leads to the front of the property where you will find your driveway parking.
To avoid disappointment and to see what the property fully has to offer we would recommend an internal viewing.
Interested in this property?
Council tax
First listed
Over a month agoFarnborough, GU14
Marketed by
Greg James Estate Agents - Farnborough Ferneberga House, Alexandra Road Farnborough, Hampshire GU14 6DQPlacebuzz mortgage repayment calculator
Monthly repayment
The Est. Mortgage is for a 25 years repayment mortgage based on a 10% deposit and a 5.5% annual interest. It is only intended as a guide. Make sure you obtain accurate figures from your lender before committing to any mortgage. Your home may be repossessed if you do not keep up repayments on a mortgage.
Farnborough, GU14 - Streetview
DISCLAIMER: Property descriptions and related information displayed on this page are marketing materials provided by Greg James Estate Agents - Farnborough. Placebuzz does not warrant or accept any responsibility for the accuracy or completeness of the property descriptions or related information provided here and they do not constitute property particulars. Please contact Greg James Estate Agents - Farnborough for full details and further information.





