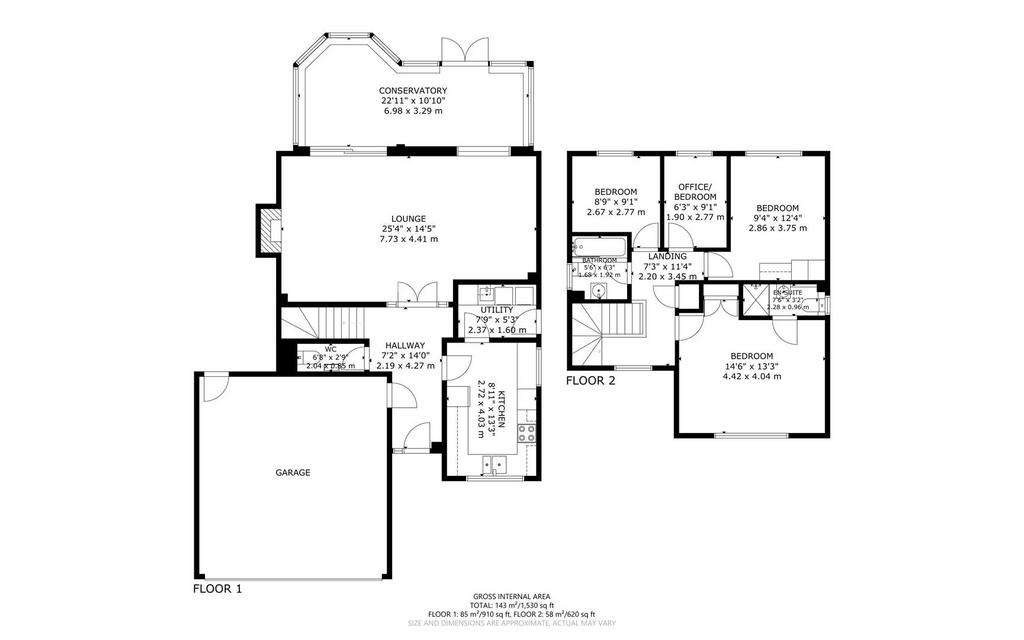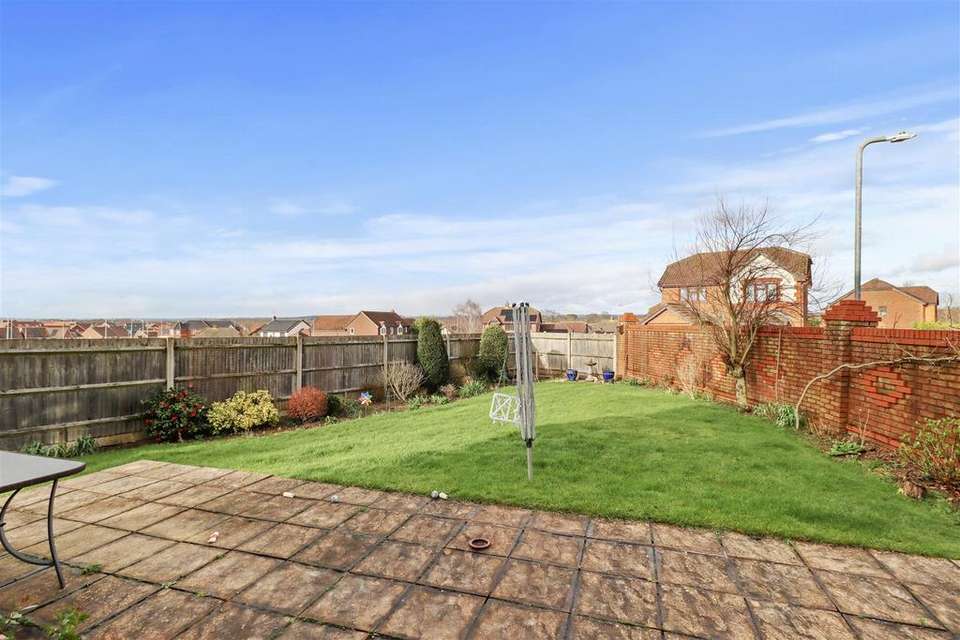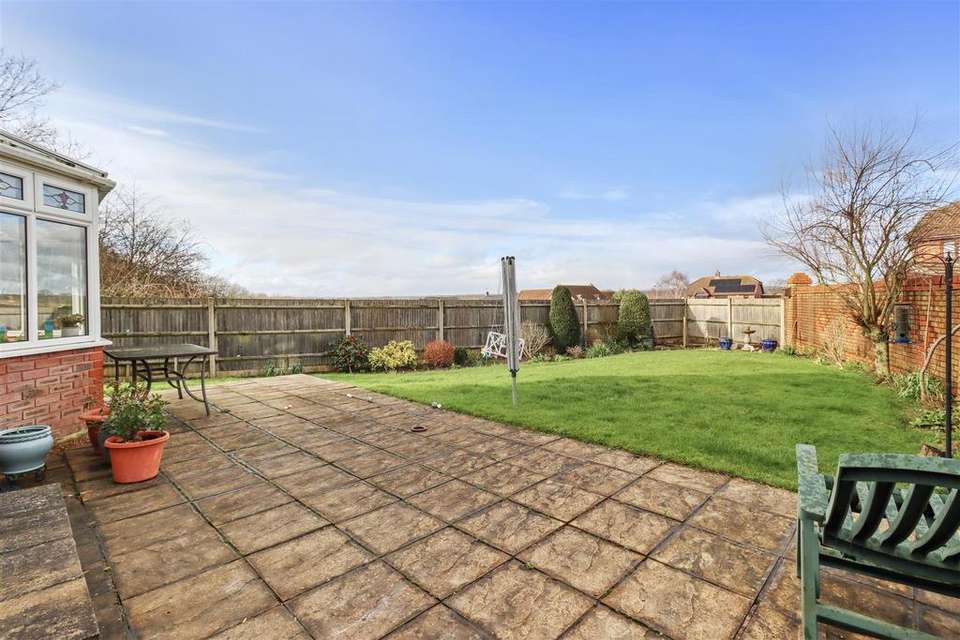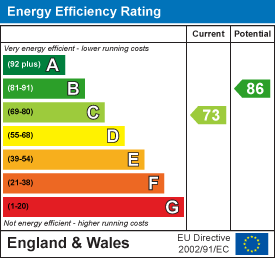4 bedroom detached house for sale
Wentworth Close, Hailshamdetached house
bedrooms

Property photos




+19
Property description
3D Virtual Tour | Ideal Family Home | Cul-De-Sac Location | Favoured Gleneagles Estate | Nearby Hailsham Park | Mature Lawned Garden | Four Car Driveway | Double Garage | Full Width Conservatory | Ensuite To Main Bedroom | GCH |
This spacious four-bedroom family house is nestled within a peaceful cul-de-sac on the popular Gleneagles Estate enjoying an outlook over a picturesque wood and a greensward. The well-maintained exterior is matched by a thoughtfully designed interior, showcasing a wealth of features for you and your family to enjoy.
This lovely home enjoys an inviting reception hall with a downstairs WC lying off it, a very generous size lounge-diner, a modern fitted kitchen and a utility room. Upstairs there are 4 bedrooms, with an en-suite coming off the master bedroom and a family bathroom. Outside there is a driveway for up to four cars leading to a double garage and front and rear gardens.
The property's location is a noteworthy advantage as this is, considered to be, an ideal location for young families with a nearby park with a picturesque pond, perfect for feeding the ducks, or walking the dogs. Ensuring easy access to local amenities, the property is also within close proximity to several highly-regarded schools. Slightly further afield but still easily accessible is the town of Polegate which boasts a mainline train station, providing excellent connections to London, Brighton, and Eastbourne.
This family home in the Gleneagles Estate offers a harmonious blend of space, comfort, and convenience in a quiet residential cul-de-sac. It's an opportunity to create lasting memories and enjoy the comforts of modern family living. Arrange a viewing to experience this fantastic property first hand.
Entrance Hall - 2.19 x 4.27 (7'2" x 14'0") -
Kitchen - 2.72 x 4.03 (8'11" x 13'2") -
Utility Room - 2.37 x 1.60 (7'9" x 5'2") -
Lounge-Diner - 7.7.3 x 4.41 (25'3".9'10" x 14'5") -
Full Width Conservatory - 6.98 x 3.29 (22'10" x 10'9") -
Wc -
Stairs To Landing -
Landing - 2.20 x 3.45 (7'2" x 11'3") -
Main Bedroom - 4.42 x 4.04 (14'6" x 13'3") -
Ensuite Shower Room - 2.28 x 0.96 (7'5" x 3'1") -
Bedroom Two - 2.86 x 3.75 (9'4" x 12'3") -
Bedroom Three - 2.67 x 2.77 (8'9" x 9'1") -
Bedroom Four - 1.90 x 2.77 (6'2" x 9'1") -
Bathroom - 1.68 x 1.92 (5'6" x 6'3") -
Double Garage -
Mature Lawned Garden -
Four Car Driveway -
This spacious four-bedroom family house is nestled within a peaceful cul-de-sac on the popular Gleneagles Estate enjoying an outlook over a picturesque wood and a greensward. The well-maintained exterior is matched by a thoughtfully designed interior, showcasing a wealth of features for you and your family to enjoy.
This lovely home enjoys an inviting reception hall with a downstairs WC lying off it, a very generous size lounge-diner, a modern fitted kitchen and a utility room. Upstairs there are 4 bedrooms, with an en-suite coming off the master bedroom and a family bathroom. Outside there is a driveway for up to four cars leading to a double garage and front and rear gardens.
The property's location is a noteworthy advantage as this is, considered to be, an ideal location for young families with a nearby park with a picturesque pond, perfect for feeding the ducks, or walking the dogs. Ensuring easy access to local amenities, the property is also within close proximity to several highly-regarded schools. Slightly further afield but still easily accessible is the town of Polegate which boasts a mainline train station, providing excellent connections to London, Brighton, and Eastbourne.
This family home in the Gleneagles Estate offers a harmonious blend of space, comfort, and convenience in a quiet residential cul-de-sac. It's an opportunity to create lasting memories and enjoy the comforts of modern family living. Arrange a viewing to experience this fantastic property first hand.
Entrance Hall - 2.19 x 4.27 (7'2" x 14'0") -
Kitchen - 2.72 x 4.03 (8'11" x 13'2") -
Utility Room - 2.37 x 1.60 (7'9" x 5'2") -
Lounge-Diner - 7.7.3 x 4.41 (25'3".9'10" x 14'5") -
Full Width Conservatory - 6.98 x 3.29 (22'10" x 10'9") -
Wc -
Stairs To Landing -
Landing - 2.20 x 3.45 (7'2" x 11'3") -
Main Bedroom - 4.42 x 4.04 (14'6" x 13'3") -
Ensuite Shower Room - 2.28 x 0.96 (7'5" x 3'1") -
Bedroom Two - 2.86 x 3.75 (9'4" x 12'3") -
Bedroom Three - 2.67 x 2.77 (8'9" x 9'1") -
Bedroom Four - 1.90 x 2.77 (6'2" x 9'1") -
Bathroom - 1.68 x 1.92 (5'6" x 6'3") -
Double Garage -
Mature Lawned Garden -
Four Car Driveway -
Interested in this property?
Council tax
First listed
Over a month agoEnergy Performance Certificate
Wentworth Close, Hailsham
Marketed by
Stevens & Carter - Hailsham 47 High Street Hailsham BN27 1ANPlacebuzz mortgage repayment calculator
Monthly repayment
The Est. Mortgage is for a 25 years repayment mortgage based on a 10% deposit and a 5.5% annual interest. It is only intended as a guide. Make sure you obtain accurate figures from your lender before committing to any mortgage. Your home may be repossessed if you do not keep up repayments on a mortgage.
Wentworth Close, Hailsham - Streetview
DISCLAIMER: Property descriptions and related information displayed on this page are marketing materials provided by Stevens & Carter - Hailsham. Placebuzz does not warrant or accept any responsibility for the accuracy or completeness of the property descriptions or related information provided here and they do not constitute property particulars. Please contact Stevens & Carter - Hailsham for full details and further information.
























