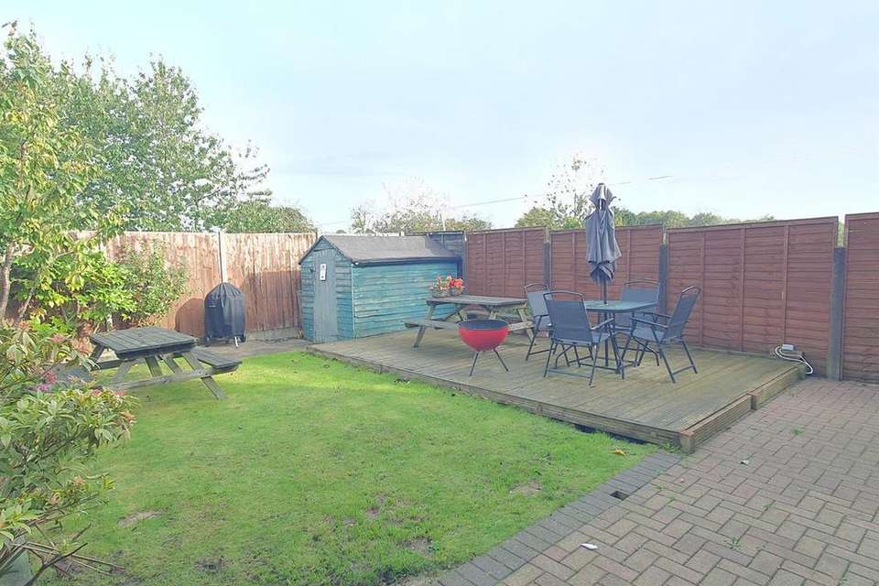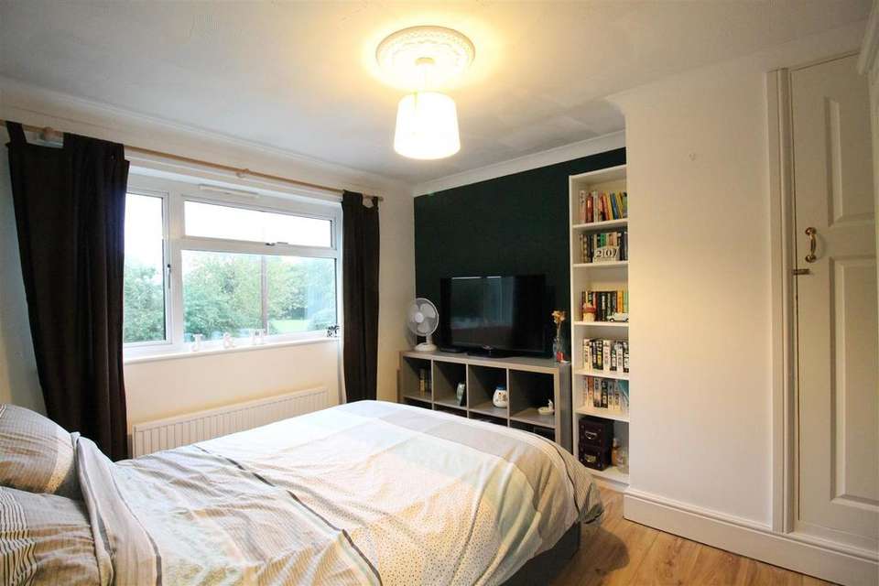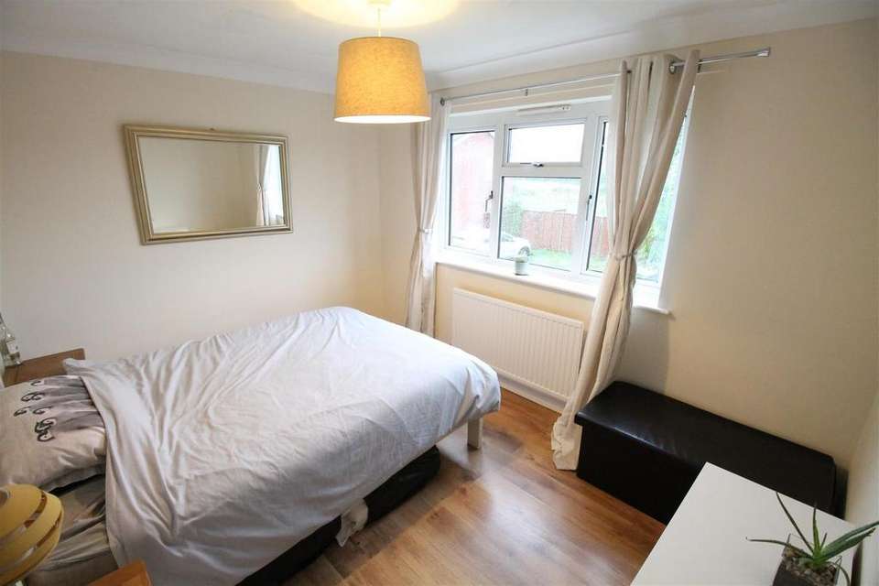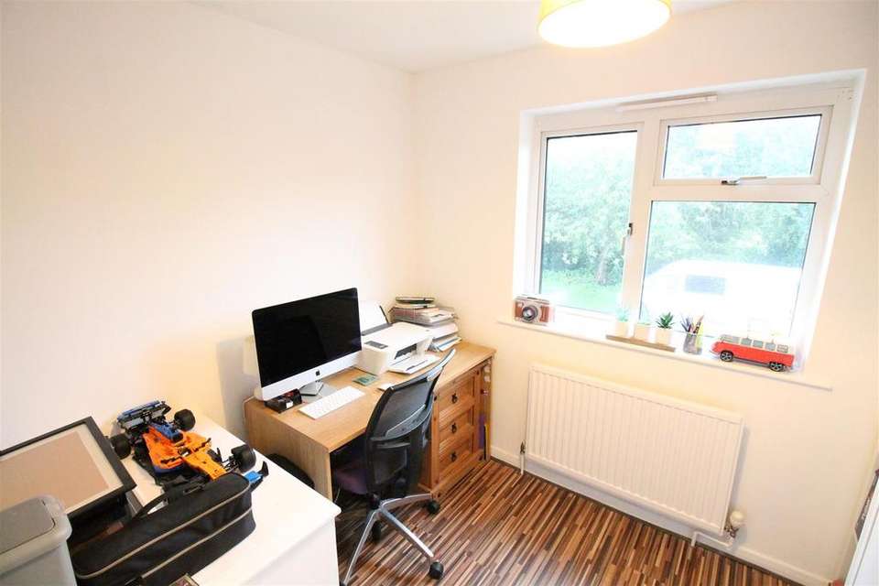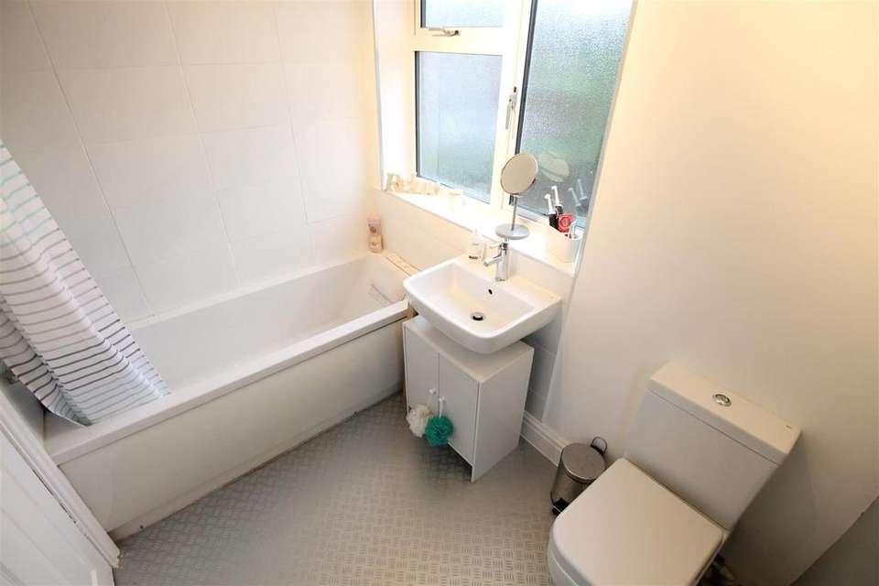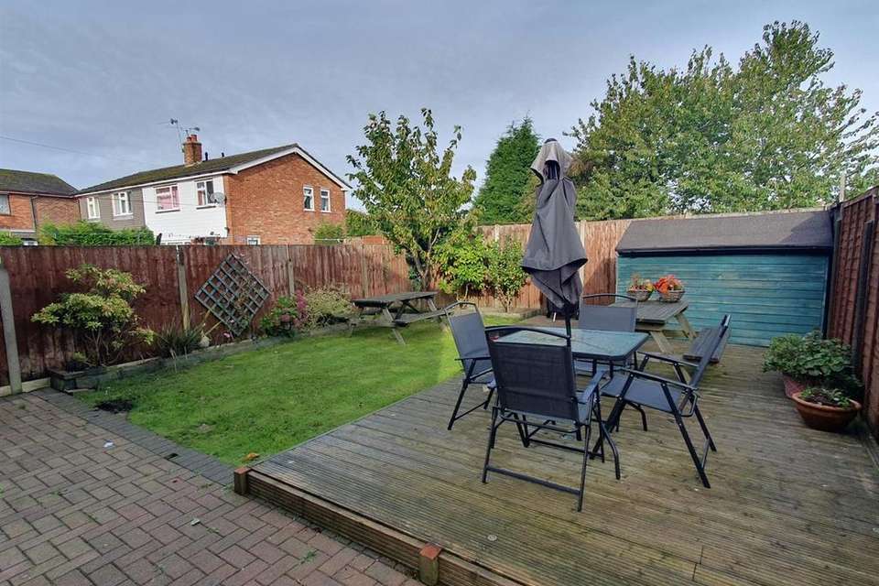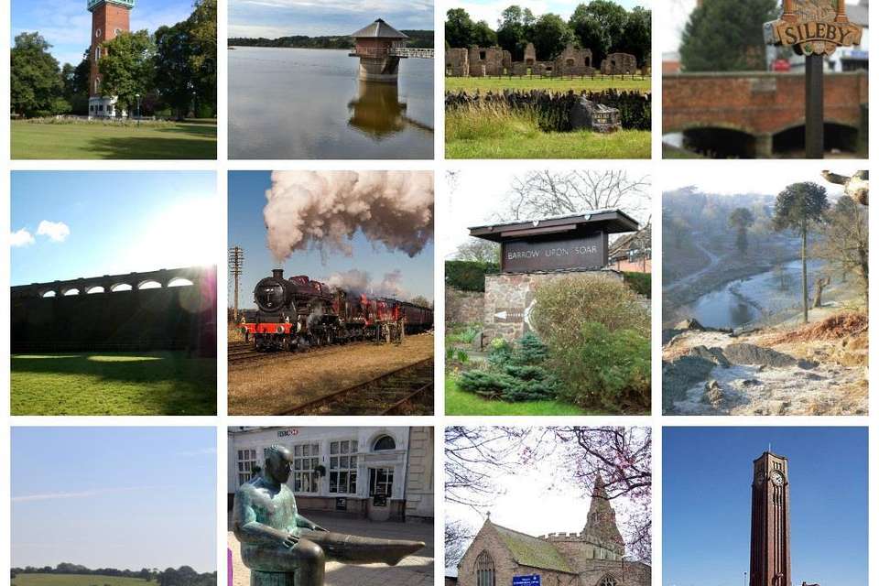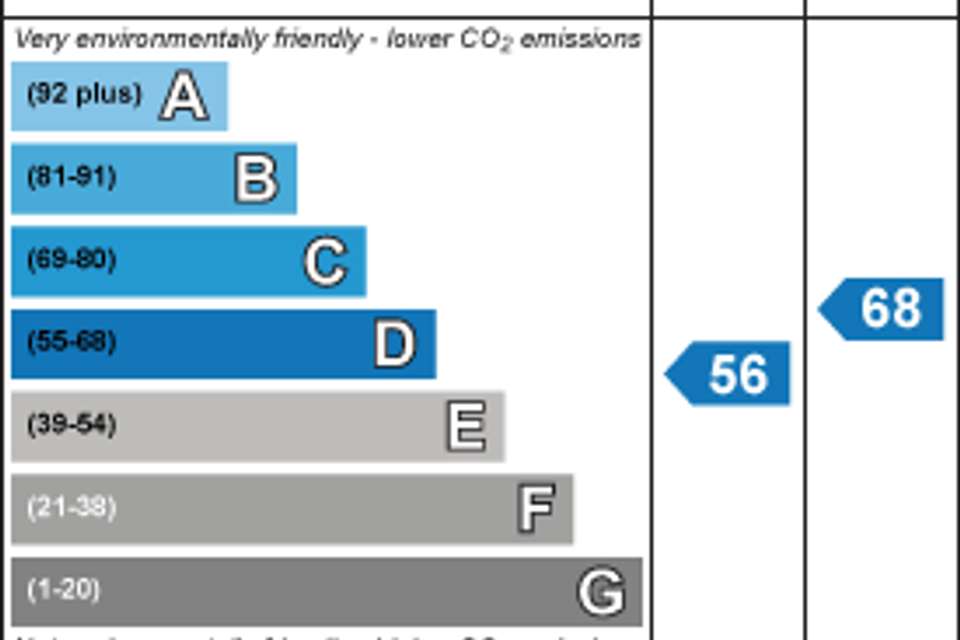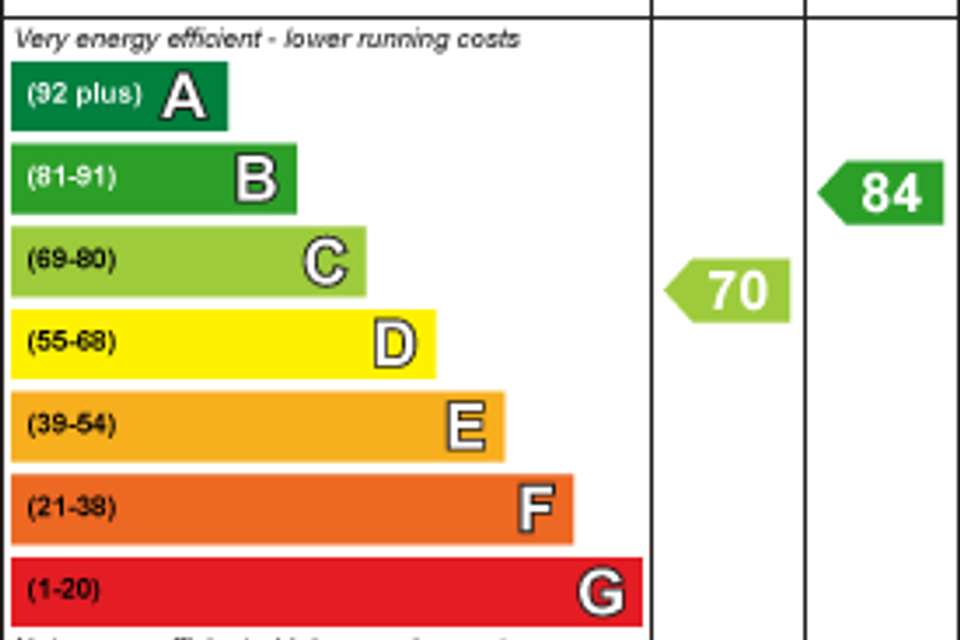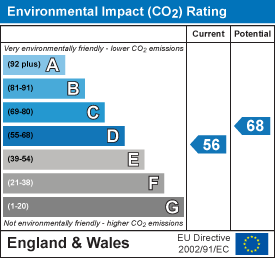3 bedroom semi-detached house for sale
St. Johns Close, Heather LE67semi-detached house
bedrooms
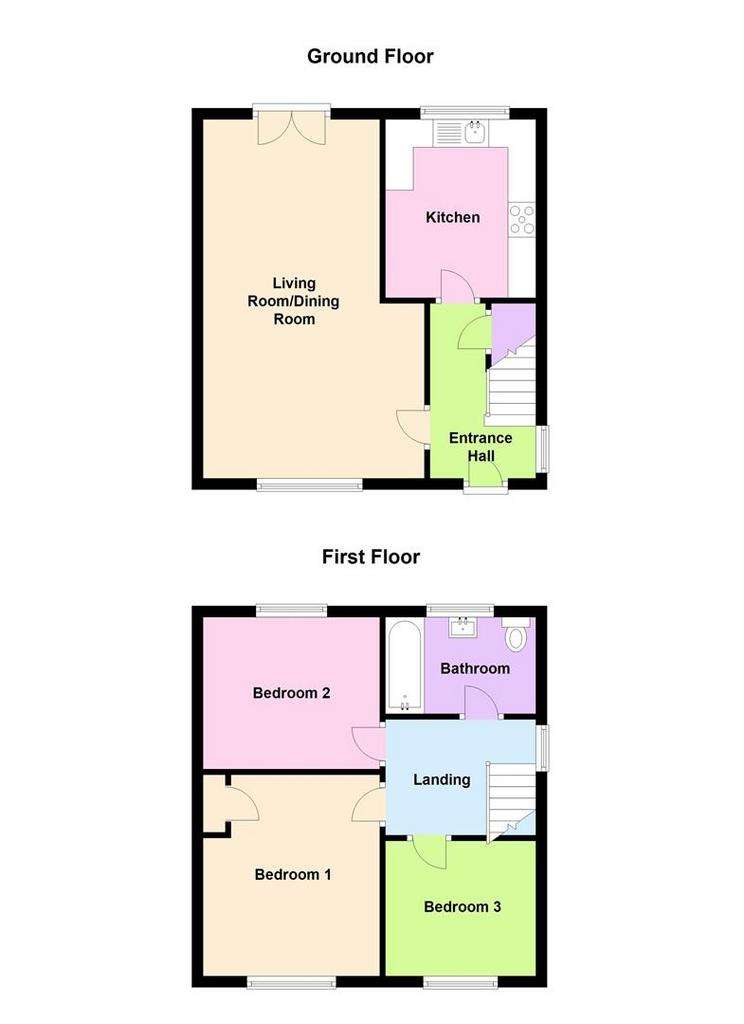
Property photos

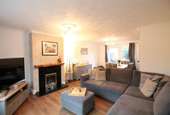
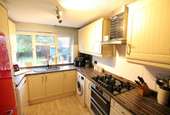

+10
Property description
* A BEAUTIFULLY PRESENTED THREE BEDROOM SEMI DETACHED PROPERTY IN THE DESIRABLE VILLAGE OF HEATHER WHEREBY AN EARLY INSPECTION COMES HIGHLY ADVISED IN ORDER TO AVOID DISAPPOINTMENT. * EPC RATING C. In brief the accommodation comprises entrance hall with spacious open plan living room/diner and modern kitchen on the ground floor. Stairs to the first floor offering three bedrooms and a contemporary three piece family bathroom suite. Externally the property offers a beautifully presented garden to the rear with front pebbled area. Additional benefits include double glazing and gas central heating.
Ground Floor -
Entrance Hall - Entered via a uPVC front door with inset opaque double glazed panel and comprising tile effect flooring, radiator, double glazed window and stairs rising to the first floor.
Living/Dining Room - 6.68m x 3.96m (21'11" x 13'0") - Having double glazed window with fitted Venetian blind, double glazed French doors opening out on to the rear, feature gas fireplace, coving and two radiators.
Fitted Kitchen - 3.30m x 2.51m (10'10" x 8'3") - Having a range of modern wall and base units. space and plumbing for appliances, circular sink and drainer with mixer tap, integrated double oven and grill with gas hob and extractor hood, tile effect flooring and tiled splashbacks.
First Floor -
Landing - Having a double glazed window to side, ceiling coving and loft access.
Bedroom One - 3.61m x 3.12m (11'10" x 10'3") - With laminate flooring, radiator, double glazed window with fitted Venetian blind, built in cupboard and ceiling coving.
Bedroom Two - 2.74m x 3.43m (9'0" x 11'3") - With double glazed window, radiator, laminate flooring and ceiling coving.
Bedroom Three - 2.41m x 2.64m (7'11" x 8'8") - With double glazed window having fitted Venetian blind, radiator and laminate flooring.
Family Bathroom - Consists of a three piece contemporary white suite comprising panelled bath with mixer tap and overhead shower, Wc and wash hand basin, radiator, a uPVC double glazed window to side and rear and partly tiled walls.
Outside -
Rear Garden - The rear garden is a combination of block paving whilst being laid to lawn with a raised decked area all within an enclosed fenced boundary with side gate access.
Front Garden - The front of the property is pebbled with dwarf close board fence panelling.
Ground Floor -
Entrance Hall - Entered via a uPVC front door with inset opaque double glazed panel and comprising tile effect flooring, radiator, double glazed window and stairs rising to the first floor.
Living/Dining Room - 6.68m x 3.96m (21'11" x 13'0") - Having double glazed window with fitted Venetian blind, double glazed French doors opening out on to the rear, feature gas fireplace, coving and two radiators.
Fitted Kitchen - 3.30m x 2.51m (10'10" x 8'3") - Having a range of modern wall and base units. space and plumbing for appliances, circular sink and drainer with mixer tap, integrated double oven and grill with gas hob and extractor hood, tile effect flooring and tiled splashbacks.
First Floor -
Landing - Having a double glazed window to side, ceiling coving and loft access.
Bedroom One - 3.61m x 3.12m (11'10" x 10'3") - With laminate flooring, radiator, double glazed window with fitted Venetian blind, built in cupboard and ceiling coving.
Bedroom Two - 2.74m x 3.43m (9'0" x 11'3") - With double glazed window, radiator, laminate flooring and ceiling coving.
Bedroom Three - 2.41m x 2.64m (7'11" x 8'8") - With double glazed window having fitted Venetian blind, radiator and laminate flooring.
Family Bathroom - Consists of a three piece contemporary white suite comprising panelled bath with mixer tap and overhead shower, Wc and wash hand basin, radiator, a uPVC double glazed window to side and rear and partly tiled walls.
Outside -
Rear Garden - The rear garden is a combination of block paving whilst being laid to lawn with a raised decked area all within an enclosed fenced boundary with side gate access.
Front Garden - The front of the property is pebbled with dwarf close board fence panelling.
Interested in this property?
Council tax
First listed
Over a month agoEnergy Performance Certificate
St. Johns Close, Heather LE67
Marketed by
Sinclair Estate Agents - Coalville & N.W Leicestershire 3 Belvoir Road Coalville LE67 3PDPlacebuzz mortgage repayment calculator
Monthly repayment
The Est. Mortgage is for a 25 years repayment mortgage based on a 10% deposit and a 5.5% annual interest. It is only intended as a guide. Make sure you obtain accurate figures from your lender before committing to any mortgage. Your home may be repossessed if you do not keep up repayments on a mortgage.
St. Johns Close, Heather LE67 - Streetview
DISCLAIMER: Property descriptions and related information displayed on this page are marketing materials provided by Sinclair Estate Agents - Coalville & N.W Leicestershire. Placebuzz does not warrant or accept any responsibility for the accuracy or completeness of the property descriptions or related information provided here and they do not constitute property particulars. Please contact Sinclair Estate Agents - Coalville & N.W Leicestershire for full details and further information.




