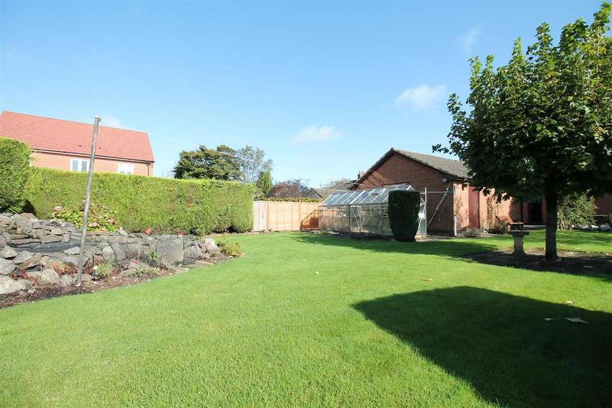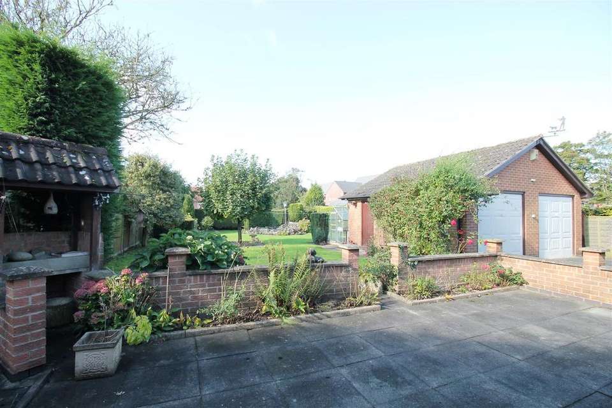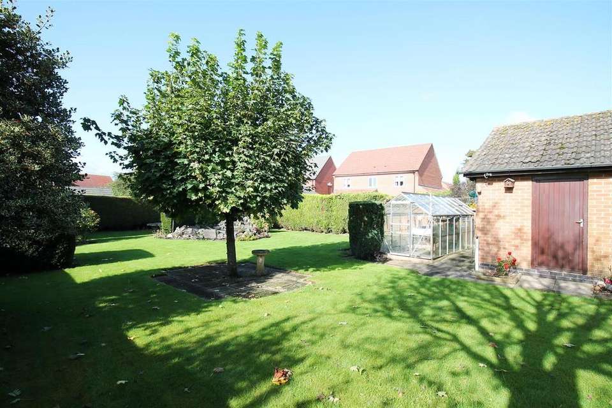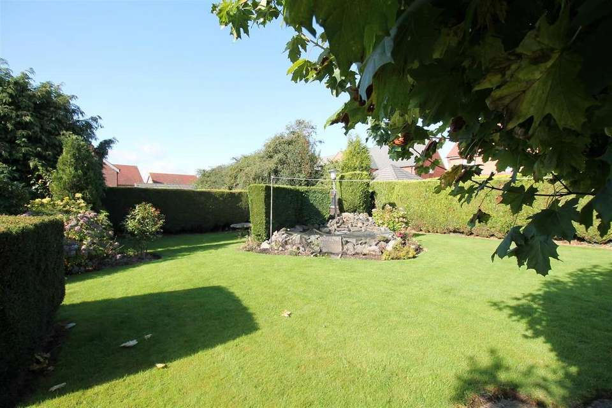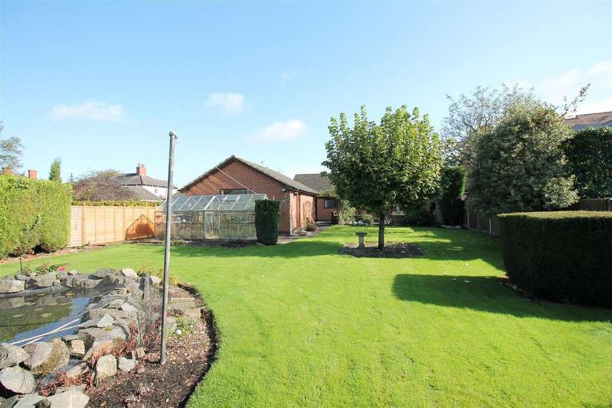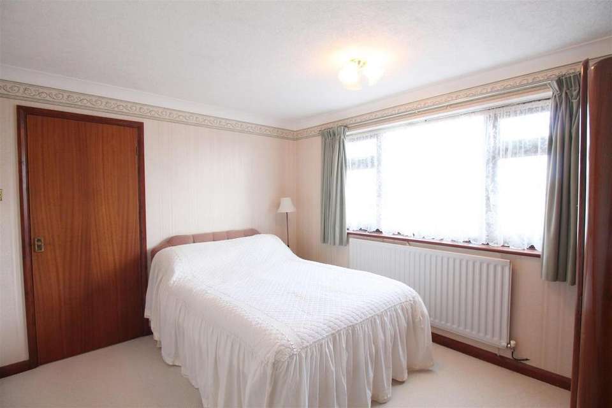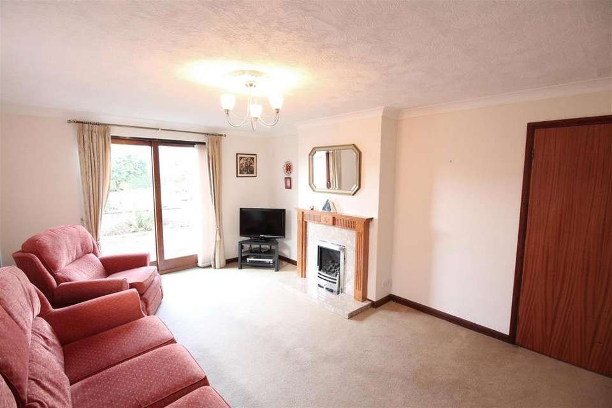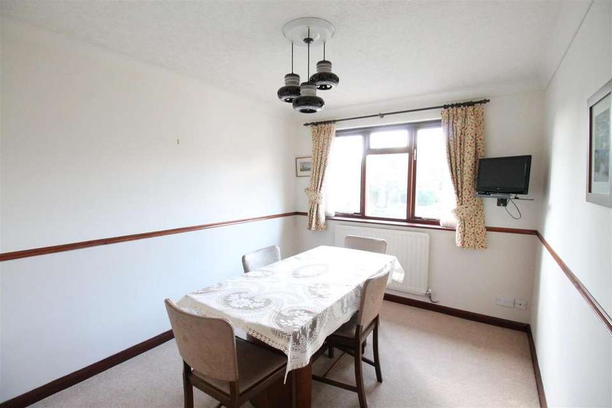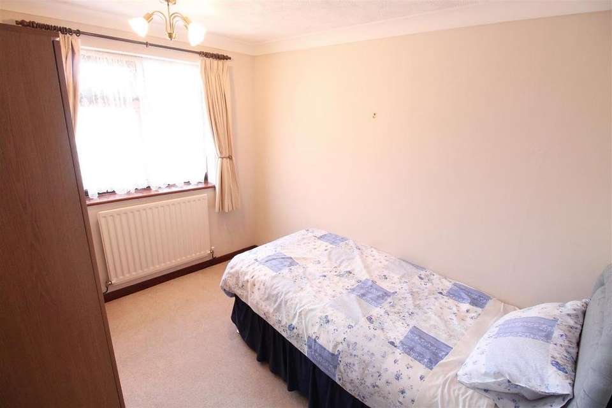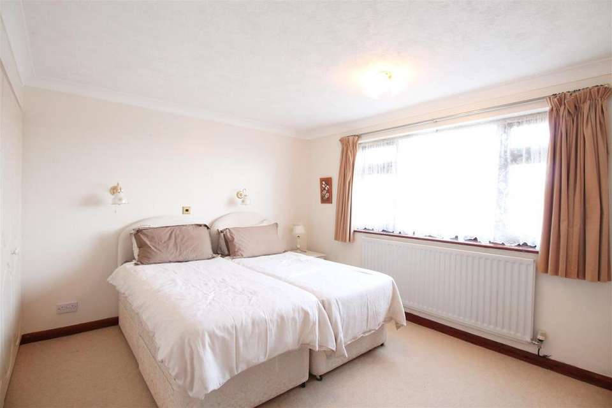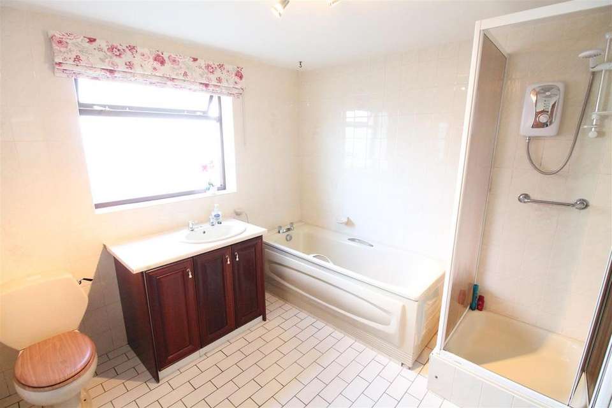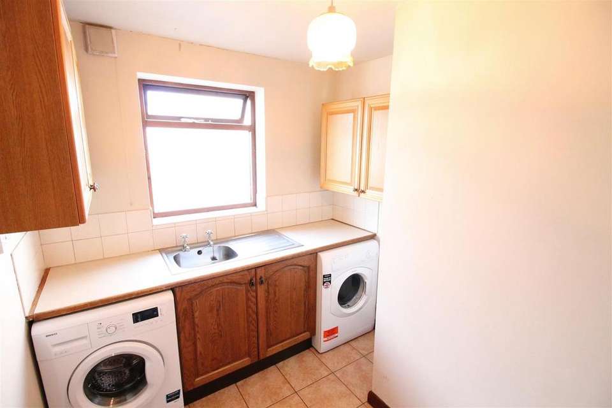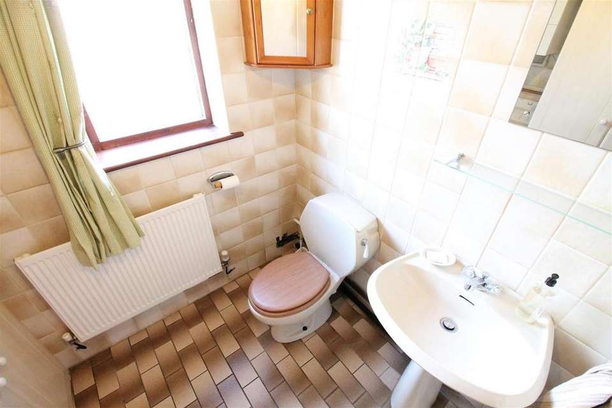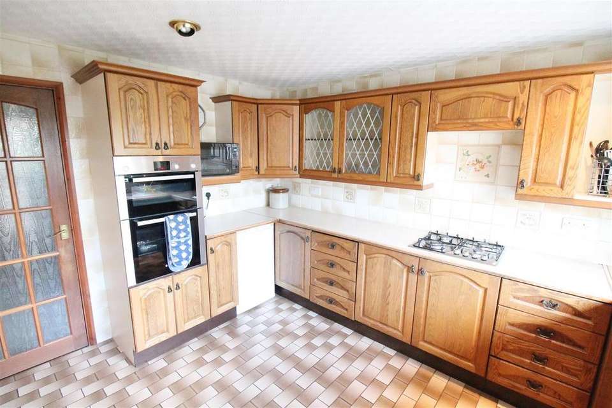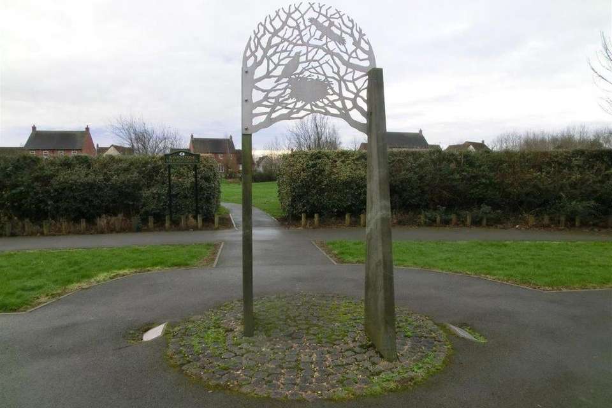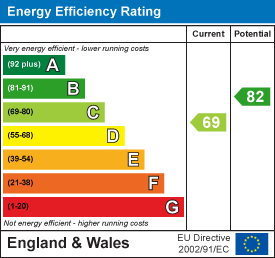4 bedroom detached bungalow for sale
Ibstock Road, Ravenstone LE67bungalow
bedrooms
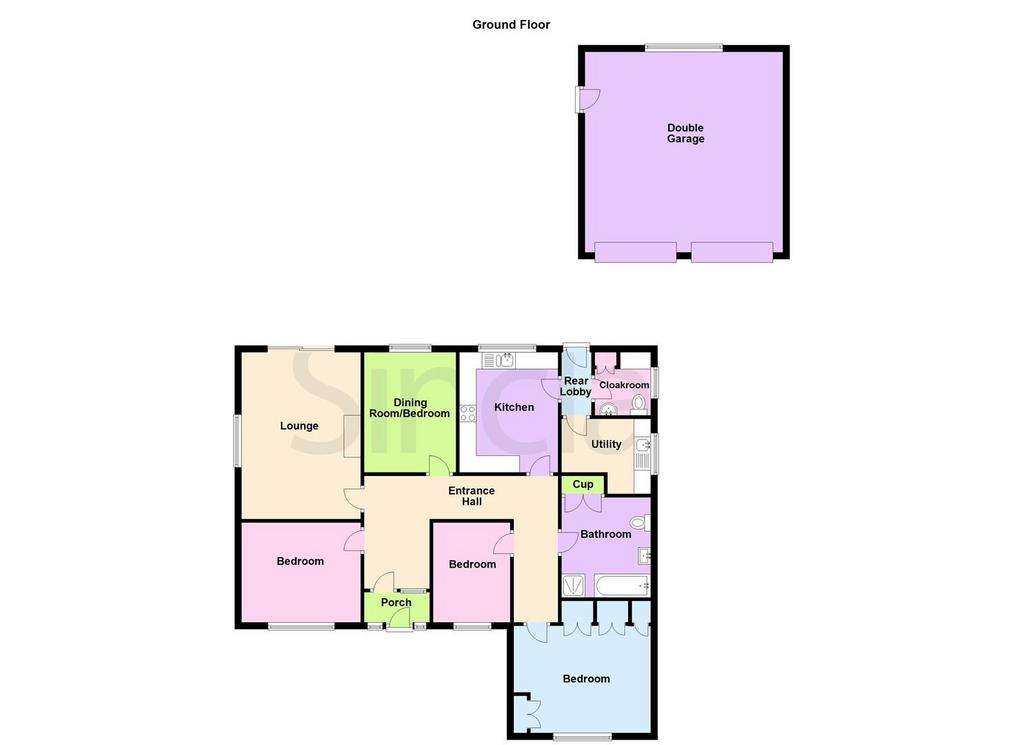
Property photos


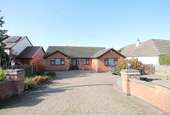
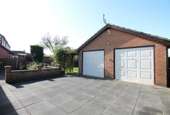
+16
Property description
* OFFERED WITH NO UPWARD CHAIN * Discover this THREE/FOUR BEDROOM DETACHED BUBGALOW repeat with space and charm, boasting robust architecture and a double detached garage within the sizable garden. Offering ample off-road parking and benefitting from field views, the property occupies a sought after village setting and could make a wonderful family home. EPC RATING C.
Entrance Porch - Entered through a uPVC front door with inset opaque double glazed panel, having adjacent opaque uPVC double glazed window to either side, having quarry tiled flooring, inset downl ights and giving way to the entrance hall.
Entrance Hall - Entered via a timber framed single glazed opaque door with adjacent timber framed single glazed window, having coving, ceiling rose, dado rail and granting access to the entire ground floor accommodation.
Bedroom - 3.56m x 2.97m (11'8" x 9'9") - Having coving and uPVC double glazed window to front.
Lounge - 3.56m x 4.98m (11'8" x 16'4") - Having timber framed double glazed opaque window to side with timber framed double glazed patio doors accessing the rear garden with coving, ceiling rose and an Adam style fireplace with gas inset living flame.
Dining Room/Bedroom - 2.74m x 3.58m (9'0" x 11'9") - Having a dado rail, coving and timber framed double glazed window to rear.
Bedroom - 2.31m x 2.97m (7'7" x 9'9") - Having coving and uPVC double glazed window to front.
Bedroom - 4.09m x 3.20m (13'5" x 10'6") - Enjoying a range of double fitted wardrobes with dresser unit, coving, wall lighting and uPVC double glazed window to front.
Bathroom - 2.67m x 2.82m (8'9" x 9'3") - This four piece suite comprises a low level w.c, vanity wash hand basin, panel bath with further corner shower enclosure with electric power shower over, having extractor fan, ceramic tiled walls and flooring with double airing cupboard and timber framed double glazed opaque window to side.
Kitchen - 2.95m x 3.56m (9'8" x 11'8") - Having a range of wall and base units and comprising a one and a half bowl porcelain sink and drainer unit, four ring gas hob with double electric oven and grill with tiled walls and ceramic tiled flooring, inset down lights, having space and plumbing for multiple appliances and timber framed double glazed window to rear.
Rear Lobby - Having continued ceramic tiled flooring from the kitchen with tiled walls and uPVC double glazed opaque door accessing the private rear garden.
Utility Room - 2.67m x 1.60m(lengthening to 2.24m) (8'9" x 5'3"(l - Having a work surface with sink and drainer unit, space and plumbing for multiple appliances with tiled splash backs, ceramic tiled flooring, extractor fan, loft hatch and timber framed double glazed opaque window to side.
Guest Cloakroom - Having a low level w.c, pedestal wash hand basin with mixer tap, ceramic tiled walls and tiled flooring with wall mounted gas fired central heating boiler and timber framed double glazed opaque window to side.
Outside -
Private Rear Garden - Enjoying an expansive paved patio area enclosed with dwarf brick wall and rose garden facilitated by wall lighting and water point giving way to a well maintained lawn hosting a range of mature trees and shrubs to include an aluminum framed greenhouse and raised pond with stone edging and planted surround, all of which is surrounded by a range of timber framed fly and closed board fence panelling along with planted borders.
Front - Enjoying a block paved driveway with paved edging and a well maintained lawn hosting a range of mature shrubs with additional lawn to front enclosed by a rockery and further shrubs with access granted through a dwarf brick wall.
Detached Double Garage - 5.89m x 6.15m (19'4" x 20'2") - Having two up and over front doors and benefitting from both light and power with timber framed side personnel door, uPVC double glazed window to rear with loft access.
Entrance Porch - Entered through a uPVC front door with inset opaque double glazed panel, having adjacent opaque uPVC double glazed window to either side, having quarry tiled flooring, inset downl ights and giving way to the entrance hall.
Entrance Hall - Entered via a timber framed single glazed opaque door with adjacent timber framed single glazed window, having coving, ceiling rose, dado rail and granting access to the entire ground floor accommodation.
Bedroom - 3.56m x 2.97m (11'8" x 9'9") - Having coving and uPVC double glazed window to front.
Lounge - 3.56m x 4.98m (11'8" x 16'4") - Having timber framed double glazed opaque window to side with timber framed double glazed patio doors accessing the rear garden with coving, ceiling rose and an Adam style fireplace with gas inset living flame.
Dining Room/Bedroom - 2.74m x 3.58m (9'0" x 11'9") - Having a dado rail, coving and timber framed double glazed window to rear.
Bedroom - 2.31m x 2.97m (7'7" x 9'9") - Having coving and uPVC double glazed window to front.
Bedroom - 4.09m x 3.20m (13'5" x 10'6") - Enjoying a range of double fitted wardrobes with dresser unit, coving, wall lighting and uPVC double glazed window to front.
Bathroom - 2.67m x 2.82m (8'9" x 9'3") - This four piece suite comprises a low level w.c, vanity wash hand basin, panel bath with further corner shower enclosure with electric power shower over, having extractor fan, ceramic tiled walls and flooring with double airing cupboard and timber framed double glazed opaque window to side.
Kitchen - 2.95m x 3.56m (9'8" x 11'8") - Having a range of wall and base units and comprising a one and a half bowl porcelain sink and drainer unit, four ring gas hob with double electric oven and grill with tiled walls and ceramic tiled flooring, inset down lights, having space and plumbing for multiple appliances and timber framed double glazed window to rear.
Rear Lobby - Having continued ceramic tiled flooring from the kitchen with tiled walls and uPVC double glazed opaque door accessing the private rear garden.
Utility Room - 2.67m x 1.60m(lengthening to 2.24m) (8'9" x 5'3"(l - Having a work surface with sink and drainer unit, space and plumbing for multiple appliances with tiled splash backs, ceramic tiled flooring, extractor fan, loft hatch and timber framed double glazed opaque window to side.
Guest Cloakroom - Having a low level w.c, pedestal wash hand basin with mixer tap, ceramic tiled walls and tiled flooring with wall mounted gas fired central heating boiler and timber framed double glazed opaque window to side.
Outside -
Private Rear Garden - Enjoying an expansive paved patio area enclosed with dwarf brick wall and rose garden facilitated by wall lighting and water point giving way to a well maintained lawn hosting a range of mature trees and shrubs to include an aluminum framed greenhouse and raised pond with stone edging and planted surround, all of which is surrounded by a range of timber framed fly and closed board fence panelling along with planted borders.
Front - Enjoying a block paved driveway with paved edging and a well maintained lawn hosting a range of mature shrubs with additional lawn to front enclosed by a rockery and further shrubs with access granted through a dwarf brick wall.
Detached Double Garage - 5.89m x 6.15m (19'4" x 20'2") - Having two up and over front doors and benefitting from both light and power with timber framed side personnel door, uPVC double glazed window to rear with loft access.
Interested in this property?
Council tax
First listed
Over a month agoEnergy Performance Certificate
Ibstock Road, Ravenstone LE67
Marketed by
Sinclair Estate Agents - Coalville & N.W Leicestershire 3 Belvoir Road Coalville LE67 3PDPlacebuzz mortgage repayment calculator
Monthly repayment
The Est. Mortgage is for a 25 years repayment mortgage based on a 10% deposit and a 5.5% annual interest. It is only intended as a guide. Make sure you obtain accurate figures from your lender before committing to any mortgage. Your home may be repossessed if you do not keep up repayments on a mortgage.
Ibstock Road, Ravenstone LE67 - Streetview
DISCLAIMER: Property descriptions and related information displayed on this page are marketing materials provided by Sinclair Estate Agents - Coalville & N.W Leicestershire. Placebuzz does not warrant or accept any responsibility for the accuracy or completeness of the property descriptions or related information provided here and they do not constitute property particulars. Please contact Sinclair Estate Agents - Coalville & N.W Leicestershire for full details and further information.


