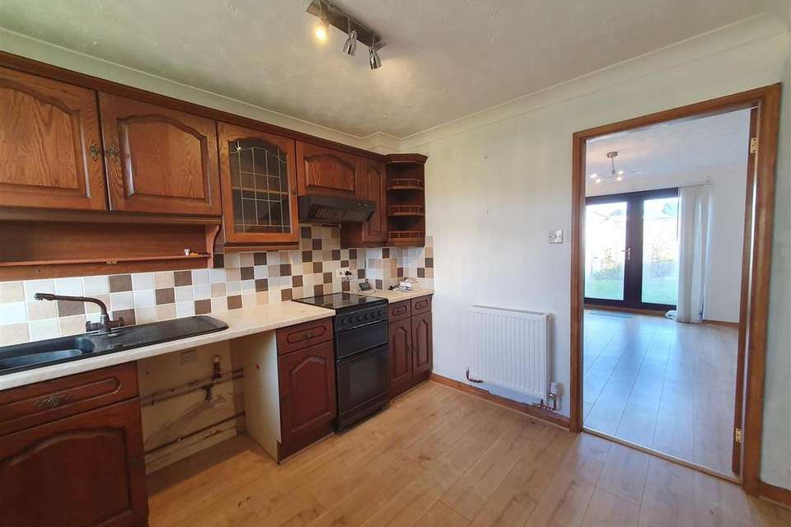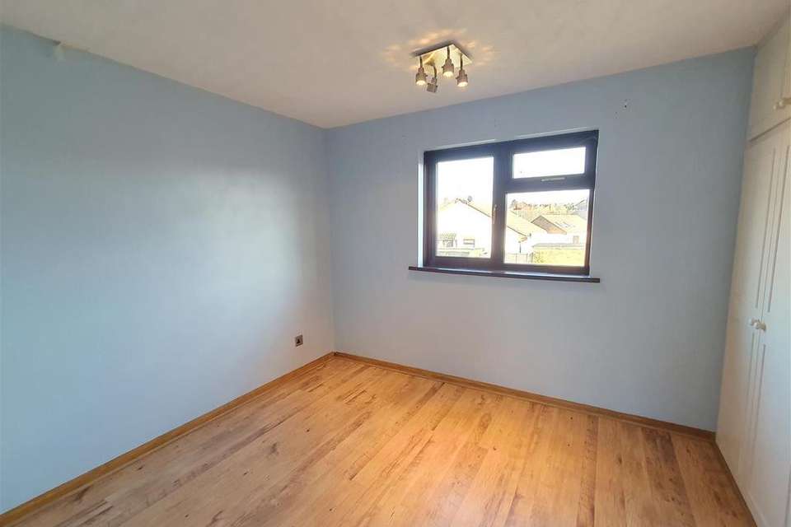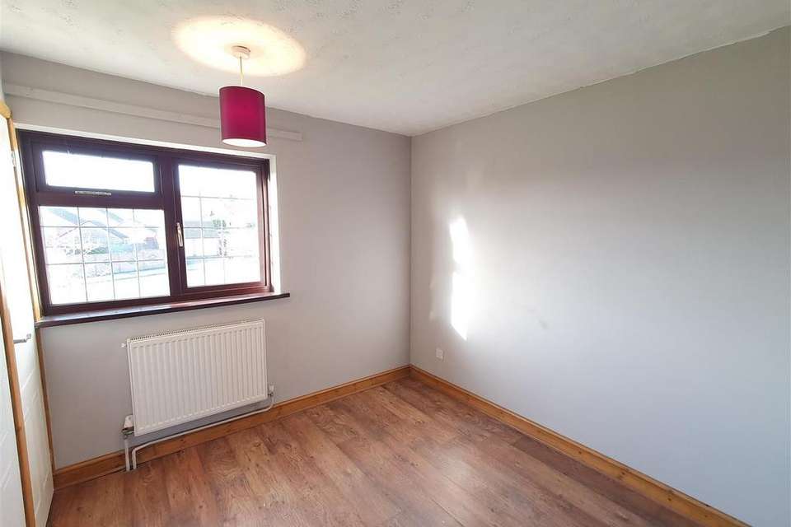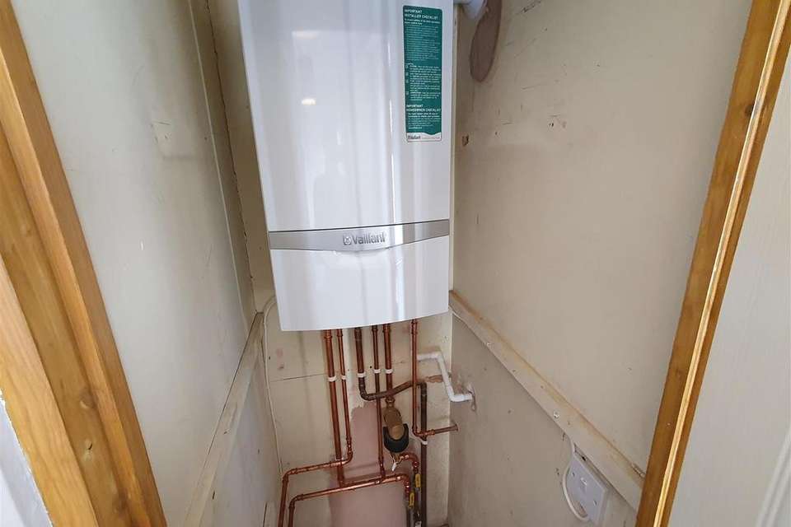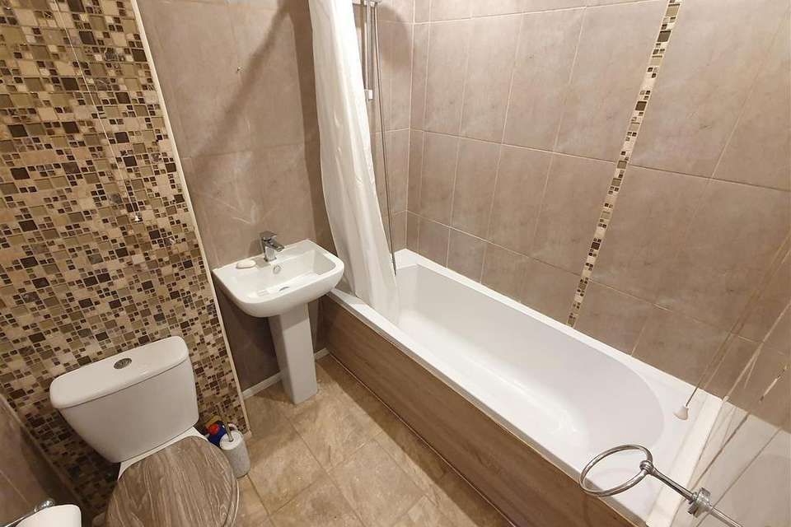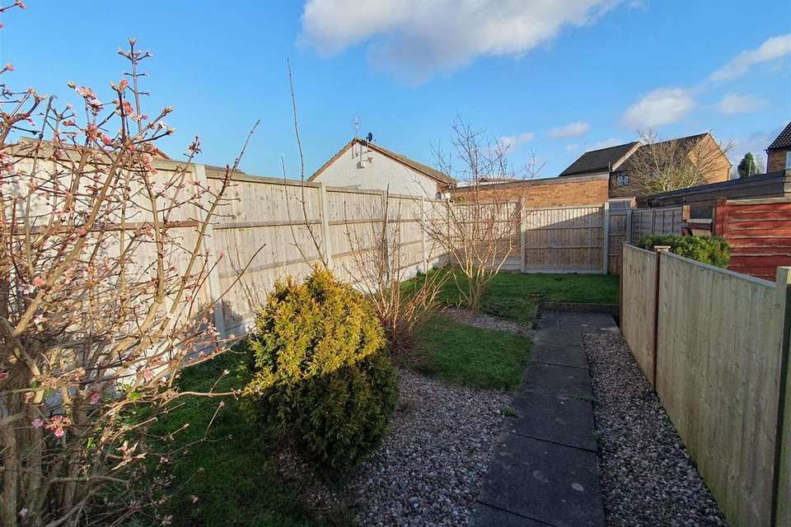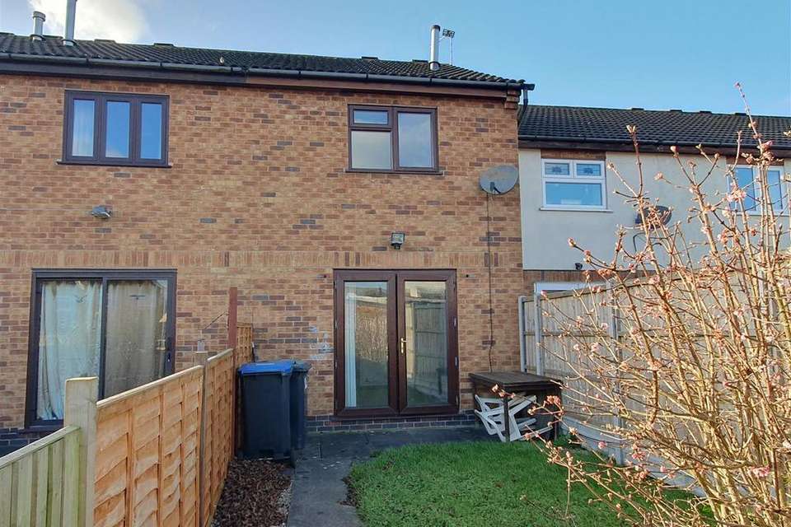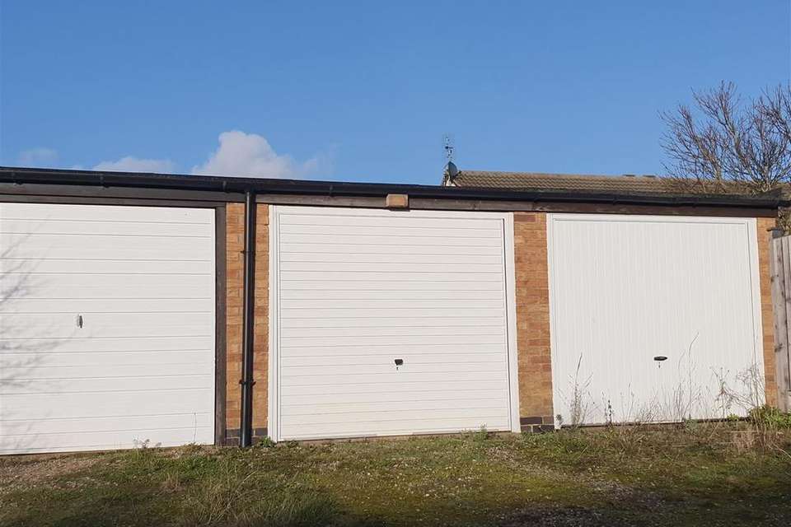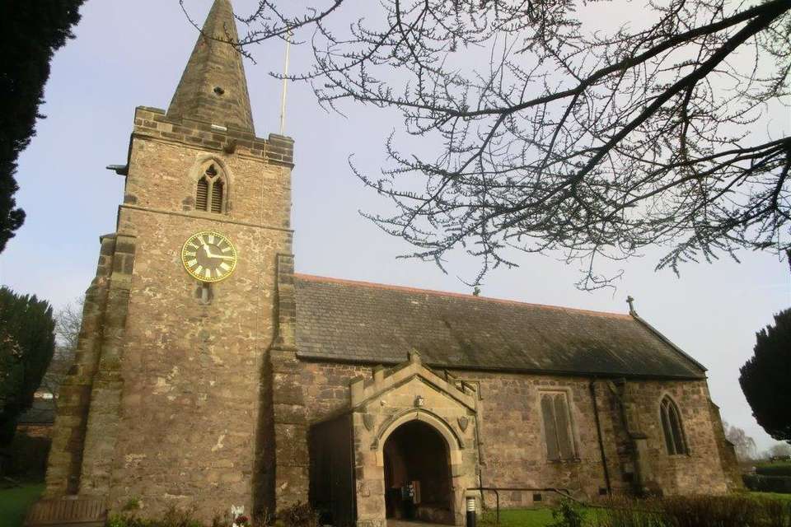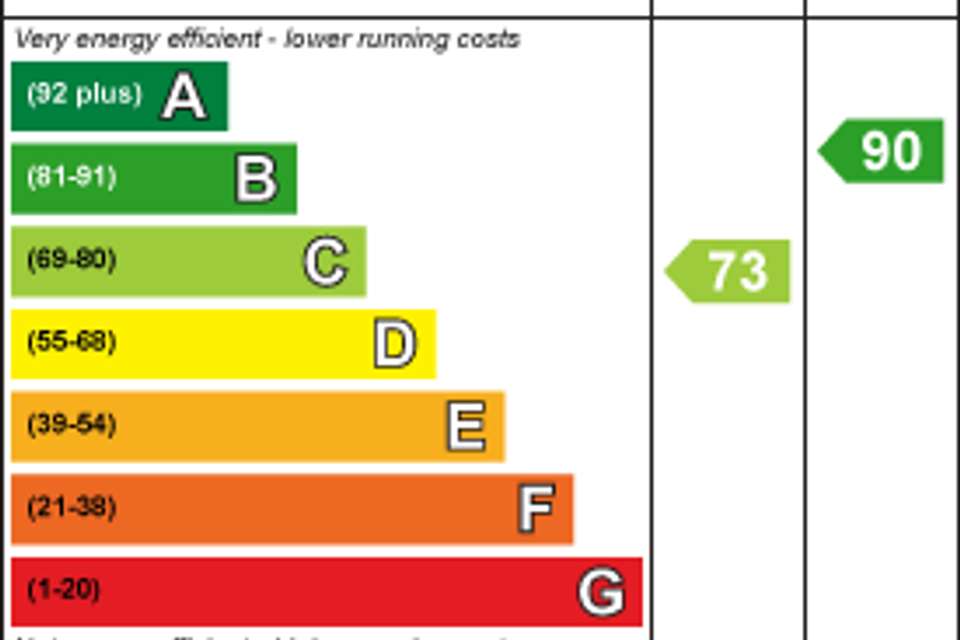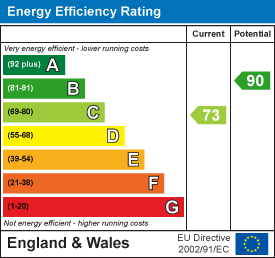2 bedroom town house for sale
Chitterman Way, Markfield LE67terraced house
bedrooms
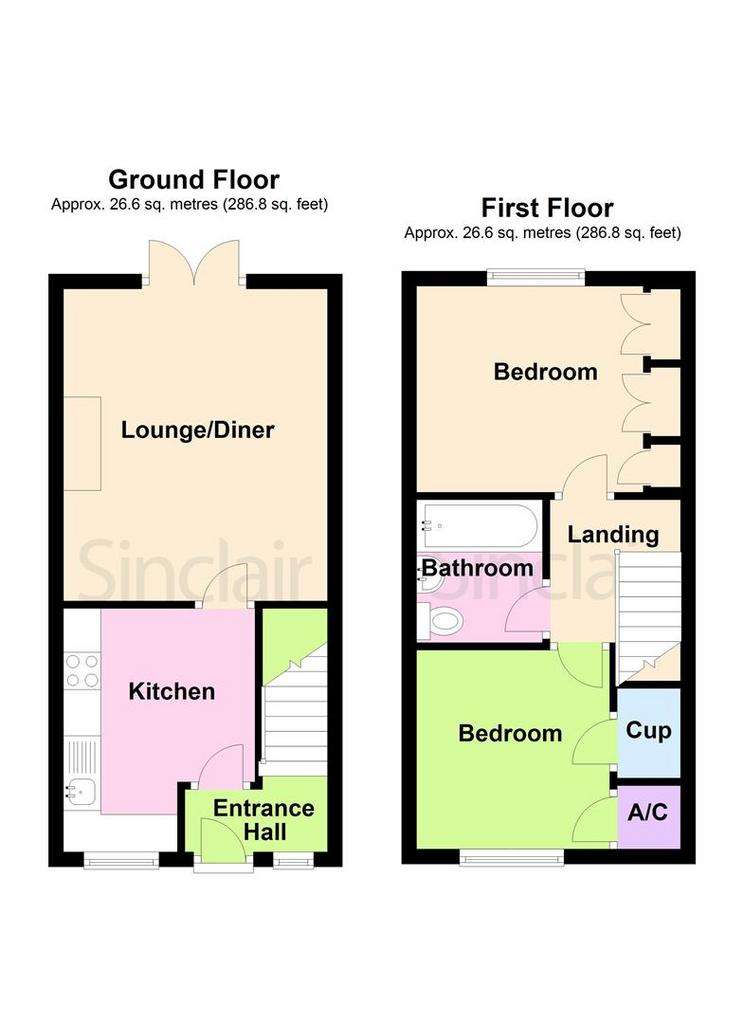
Property photos

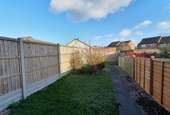
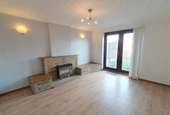
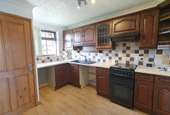
+10
Property description
THIS TWO BEDROOM MODERN TOWN HOUSE comes to the market offered with NO UPWARD CHAIN and RECENTLY FITTED GAS FIRED CENTRAL HEATING SYSTEM. In need of some modernisation the property would make an ideal first time purchase or investment property as it occupies a fantastic position in the sought after commuter village of Markfield and boasts a detached garage, uPVC double glazing, a private rear garden and two good size bedrooms. Early viewings are highly advised in order to avoid disappointment. EPC RATING C.
Ground Floor -
Entrance Hall - Entered through a uPVC front door with inset opaque double glazed panel, having adjacent uPVC double glazed window and comprising; ceramic tiled flooring with stairs rising to the first floor.
Kitchen - 2.57m x 3.25m (8'5" x 10'8") - Inclusive of a range of wall and base units with rolled edge work surfaces, a sink and drainer unit with mixer tap, having tiled splash backs, a free standing gas cooker with filtration hood over, having timber effect laminate flooring, uPVC double glazed window to front and coving.
Lounge Diner - 3.53m x 4.17m (11'7" x 13'8") - Having continued timber effect laminate flooring from the kitchen and uPVC framed French doors accessing the rear garden with coving, wall lighting and feature fireplace with brick surround and gas fed flame.
First Floor -
Landing - Stairs rising to the first floor landing give way to the family bathroom and two double bedrooms and comprise coving.
Bedroom One - 2.97m x 2.77m (to fitted wardrobes) (9'9" x 9'1" ( - Enjoying a range of double fitted wardrobes with uPVC double glazed window to rear and timber effect laminate flooring.
Bedroom Two - 2.59m x 2.74m (8'6" x 9'0") - Having uPVC double glazed window to front, timber effect laminate flooring with access to over stairs storage and having an airing cupboard housing the gas fired central heating boiler.
Bathroom - 1.68m x 1.91m (5'6" x 6'3") - This three piece white suite comprises a low level push button w.c, pedestal wash hand basin with mono bloc mixer tap,having panel bath with thermostatic mixer shower, extractor fan, loft access, tile effect laminate flooring with inset down lights and coving.
Outside -
Private Rear Garden - Having a paved walkway with pebbled edging beside a well maintained lawn surrounded by timber closed and fly board fence panelling with rear gated access giving way to the detached garage (accessible via Linford Crescent).
Detached Garage - Entered via a up and over front door and accessible via Linford Crescent.
Ground Floor -
Entrance Hall - Entered through a uPVC front door with inset opaque double glazed panel, having adjacent uPVC double glazed window and comprising; ceramic tiled flooring with stairs rising to the first floor.
Kitchen - 2.57m x 3.25m (8'5" x 10'8") - Inclusive of a range of wall and base units with rolled edge work surfaces, a sink and drainer unit with mixer tap, having tiled splash backs, a free standing gas cooker with filtration hood over, having timber effect laminate flooring, uPVC double glazed window to front and coving.
Lounge Diner - 3.53m x 4.17m (11'7" x 13'8") - Having continued timber effect laminate flooring from the kitchen and uPVC framed French doors accessing the rear garden with coving, wall lighting and feature fireplace with brick surround and gas fed flame.
First Floor -
Landing - Stairs rising to the first floor landing give way to the family bathroom and two double bedrooms and comprise coving.
Bedroom One - 2.97m x 2.77m (to fitted wardrobes) (9'9" x 9'1" ( - Enjoying a range of double fitted wardrobes with uPVC double glazed window to rear and timber effect laminate flooring.
Bedroom Two - 2.59m x 2.74m (8'6" x 9'0") - Having uPVC double glazed window to front, timber effect laminate flooring with access to over stairs storage and having an airing cupboard housing the gas fired central heating boiler.
Bathroom - 1.68m x 1.91m (5'6" x 6'3") - This three piece white suite comprises a low level push button w.c, pedestal wash hand basin with mono bloc mixer tap,having panel bath with thermostatic mixer shower, extractor fan, loft access, tile effect laminate flooring with inset down lights and coving.
Outside -
Private Rear Garden - Having a paved walkway with pebbled edging beside a well maintained lawn surrounded by timber closed and fly board fence panelling with rear gated access giving way to the detached garage (accessible via Linford Crescent).
Detached Garage - Entered via a up and over front door and accessible via Linford Crescent.
Interested in this property?
Council tax
First listed
Over a month agoEnergy Performance Certificate
Chitterman Way, Markfield LE67
Marketed by
Sinclair Estate Agents - Coalville & N.W Leicestershire 3 Belvoir Road Coalville LE67 3PDPlacebuzz mortgage repayment calculator
Monthly repayment
The Est. Mortgage is for a 25 years repayment mortgage based on a 10% deposit and a 5.5% annual interest. It is only intended as a guide. Make sure you obtain accurate figures from your lender before committing to any mortgage. Your home may be repossessed if you do not keep up repayments on a mortgage.
Chitterman Way, Markfield LE67 - Streetview
DISCLAIMER: Property descriptions and related information displayed on this page are marketing materials provided by Sinclair Estate Agents - Coalville & N.W Leicestershire. Placebuzz does not warrant or accept any responsibility for the accuracy or completeness of the property descriptions or related information provided here and they do not constitute property particulars. Please contact Sinclair Estate Agents - Coalville & N.W Leicestershire for full details and further information.





