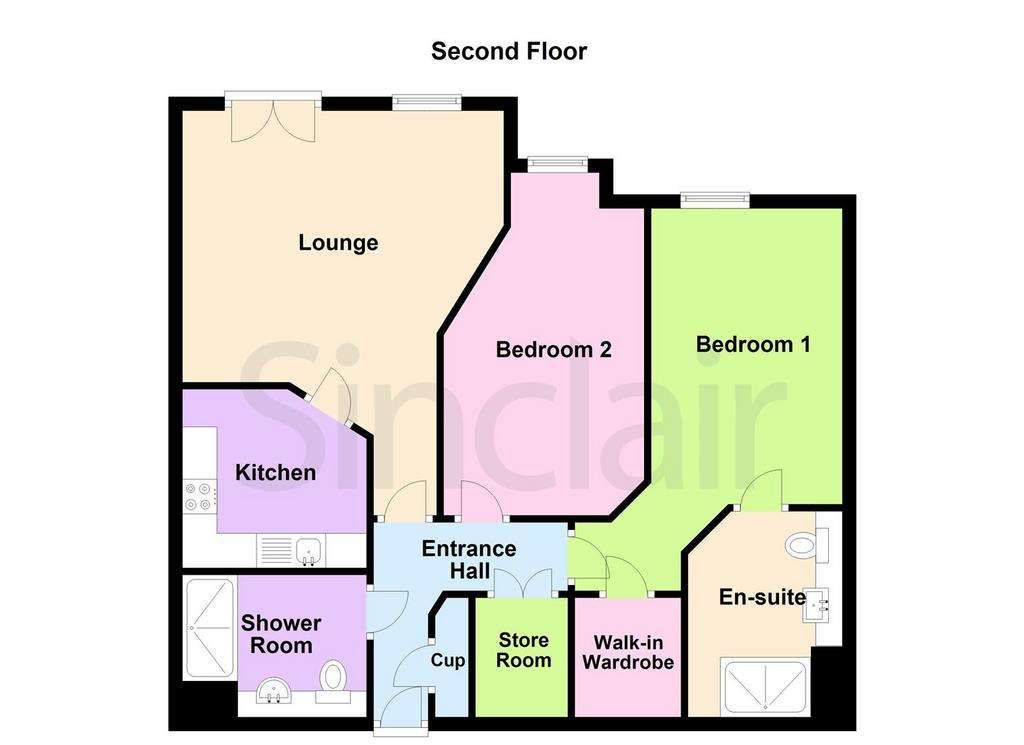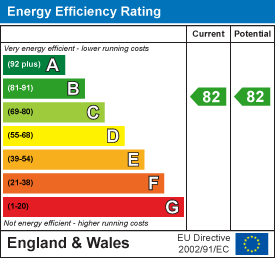2 bedroom flat for sale
Kilwardby Street, Ashby-De-La-Zouch LE65flat
bedrooms

Property photos




+8
Property description
This specifically designed McCarthy & Stone town centre second floor apartment for over 60's is offered for sale with no upward chain. This two bedroom; two bathroom apartment contained within a gated community, features south and west facing landscaped communal gardens and grounds and a generous residents lounge with kitchen area along with many other facilities. EPC RATING B.
Entrance Hall - Entered through a solid timber front door and comprising a storage cabinet, a walk in cloaks cupboard and further airing cupboard.
Lounge Diner - 4.65m x 4.06m (15'3" x 13'4") - Having uPVC double glazed window to front and adjacent uPVC framed Juliet balcony.
Kitchen - 2.31m x 2.95m (7'7" x 9'8") - Inclusive of a modern range of wall and base units, a four ring electric hob with extractor hood over, having splash screen, electric oven and grill with integrated fridge/freezer, sink and drainer unit with ceramic tiled flooring.
Shower Room - 1.55m x 2.06m (5'1" x 6'9") - This three piece white suite comprises a low level push button w.c, wall mounted wash hand basin with mono bloc mixer tap, double walk in shower enclosure with thermostatic mixer tap and further led lit mirror, chrome heated towel rail with ceramic tiled flooring with part tiled walls and an extractor fan.
Bedroom Two - 3.12m x 4.67m (10'3" x 15'4") - Having a uPVC double glazed sash window to front.
Bedroom One - 2.79m x 4.32m (9'2" x 14'2") - Having a uPVC double glazed sash window to front with double fitted walk in wardrobe.
En-Suite Shower Room - 2.13m x 2.21m (7'0" x 7'3") - This three piece white suite comprises a low level push button w.c, vanity wash hand basin with mono bloc mixer tap, double shower enclosure with thermostatic bar mixer tap, having chrome heated towel rail, ceramic tiled floor with part tiled walls and an extractor fan.
Note To Purchasers - There is a communal residents lounge and kitchen with landscaped communal gardens and grounds. The property is a McCarthy & Stone over 60's development with 24 hour remote monitoring and house manager on site weekdays. There is a secure foyer to the ground floor with lifts to all floors.
Charges - The service charge for the property is £3,897.15 per annum.
The ground rent for the property is £495.00 per annum.
There is also car parking available at a cost of £250.00 per annum.
Entrance Hall - Entered through a solid timber front door and comprising a storage cabinet, a walk in cloaks cupboard and further airing cupboard.
Lounge Diner - 4.65m x 4.06m (15'3" x 13'4") - Having uPVC double glazed window to front and adjacent uPVC framed Juliet balcony.
Kitchen - 2.31m x 2.95m (7'7" x 9'8") - Inclusive of a modern range of wall and base units, a four ring electric hob with extractor hood over, having splash screen, electric oven and grill with integrated fridge/freezer, sink and drainer unit with ceramic tiled flooring.
Shower Room - 1.55m x 2.06m (5'1" x 6'9") - This three piece white suite comprises a low level push button w.c, wall mounted wash hand basin with mono bloc mixer tap, double walk in shower enclosure with thermostatic mixer tap and further led lit mirror, chrome heated towel rail with ceramic tiled flooring with part tiled walls and an extractor fan.
Bedroom Two - 3.12m x 4.67m (10'3" x 15'4") - Having a uPVC double glazed sash window to front.
Bedroom One - 2.79m x 4.32m (9'2" x 14'2") - Having a uPVC double glazed sash window to front with double fitted walk in wardrobe.
En-Suite Shower Room - 2.13m x 2.21m (7'0" x 7'3") - This three piece white suite comprises a low level push button w.c, vanity wash hand basin with mono bloc mixer tap, double shower enclosure with thermostatic bar mixer tap, having chrome heated towel rail, ceramic tiled floor with part tiled walls and an extractor fan.
Note To Purchasers - There is a communal residents lounge and kitchen with landscaped communal gardens and grounds. The property is a McCarthy & Stone over 60's development with 24 hour remote monitoring and house manager on site weekdays. There is a secure foyer to the ground floor with lifts to all floors.
Charges - The service charge for the property is £3,897.15 per annum.
The ground rent for the property is £495.00 per annum.
There is also car parking available at a cost of £250.00 per annum.
Interested in this property?
Council tax
First listed
Over a month agoEnergy Performance Certificate
Kilwardby Street, Ashby-De-La-Zouch LE65
Marketed by
Sinclair Estate Agents - Coalville & N.W Leicestershire 3 Belvoir Road Coalville LE67 3PDPlacebuzz mortgage repayment calculator
Monthly repayment
The Est. Mortgage is for a 25 years repayment mortgage based on a 10% deposit and a 5.5% annual interest. It is only intended as a guide. Make sure you obtain accurate figures from your lender before committing to any mortgage. Your home may be repossessed if you do not keep up repayments on a mortgage.
Kilwardby Street, Ashby-De-La-Zouch LE65 - Streetview
DISCLAIMER: Property descriptions and related information displayed on this page are marketing materials provided by Sinclair Estate Agents - Coalville & N.W Leicestershire. Placebuzz does not warrant or accept any responsibility for the accuracy or completeness of the property descriptions or related information provided here and they do not constitute property particulars. Please contact Sinclair Estate Agents - Coalville & N.W Leicestershire for full details and further information.













