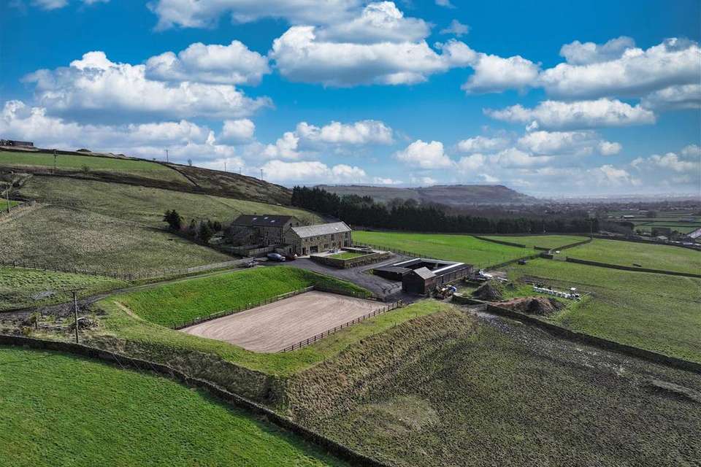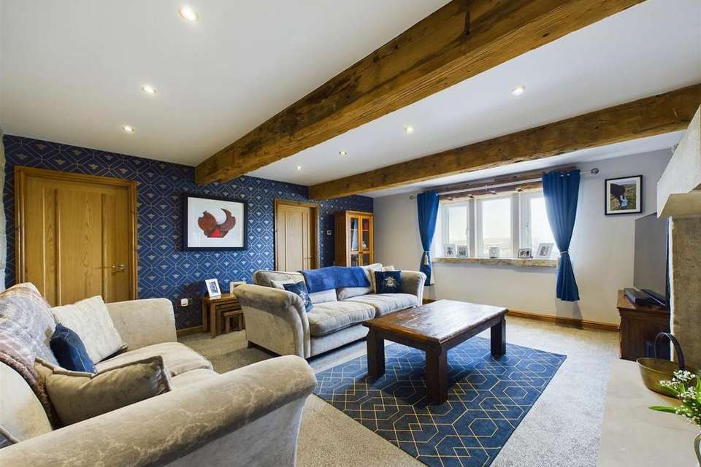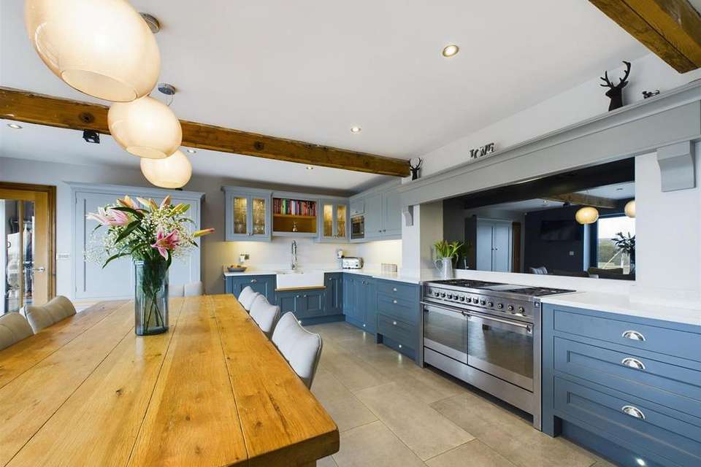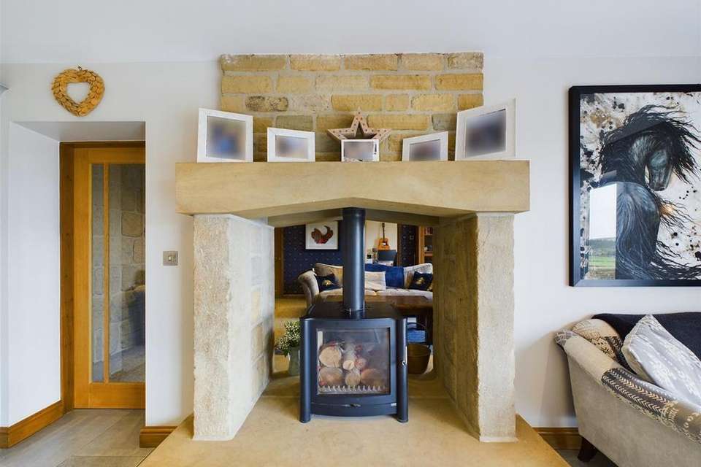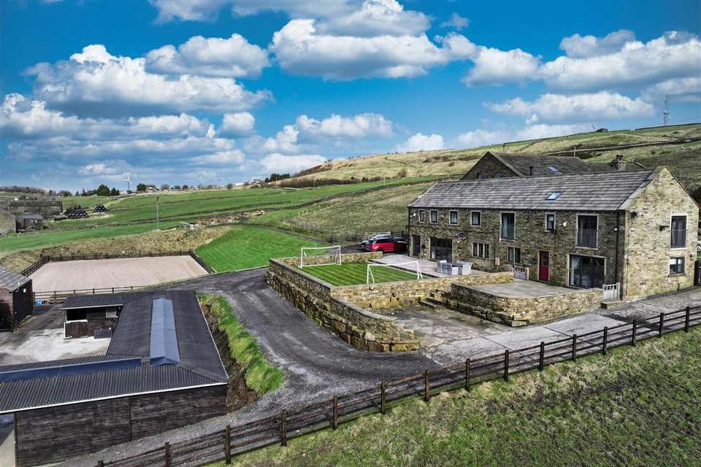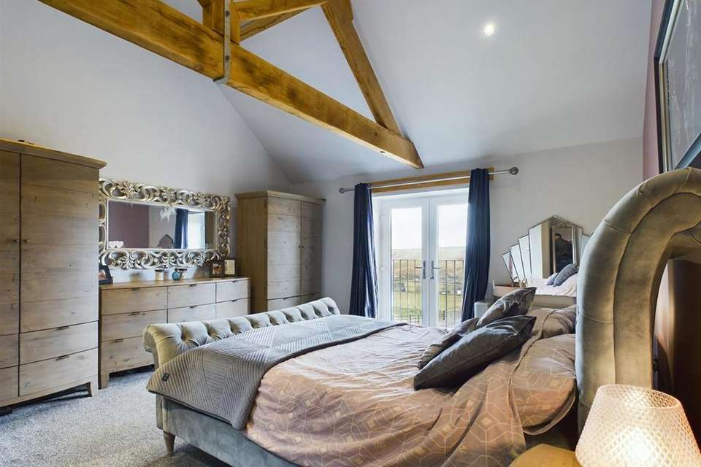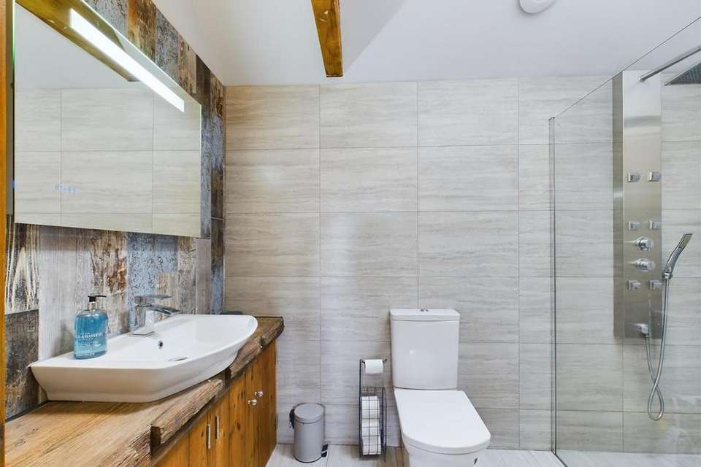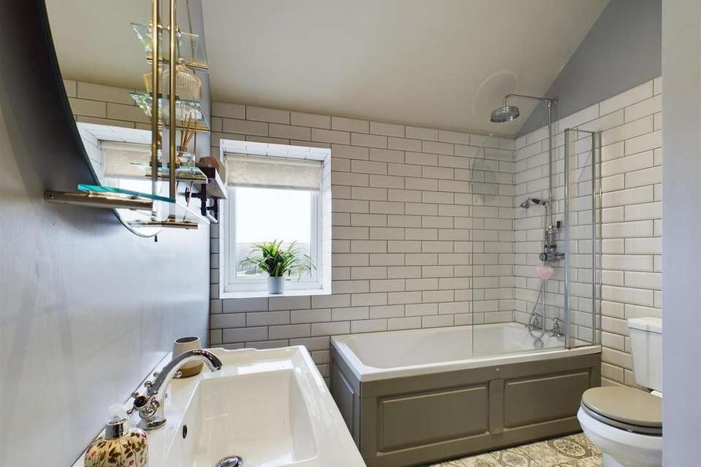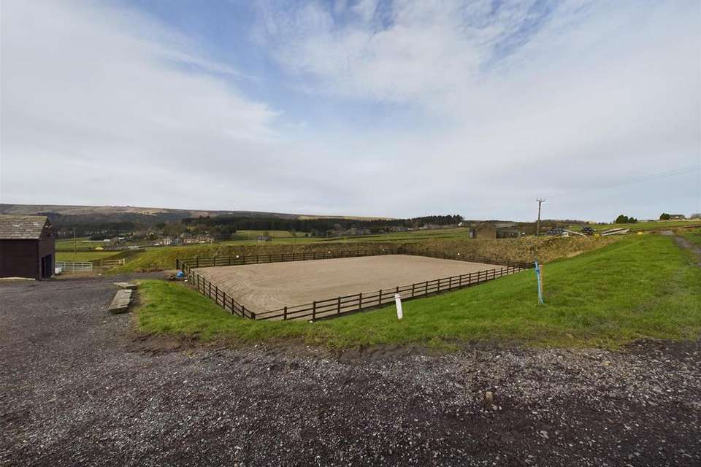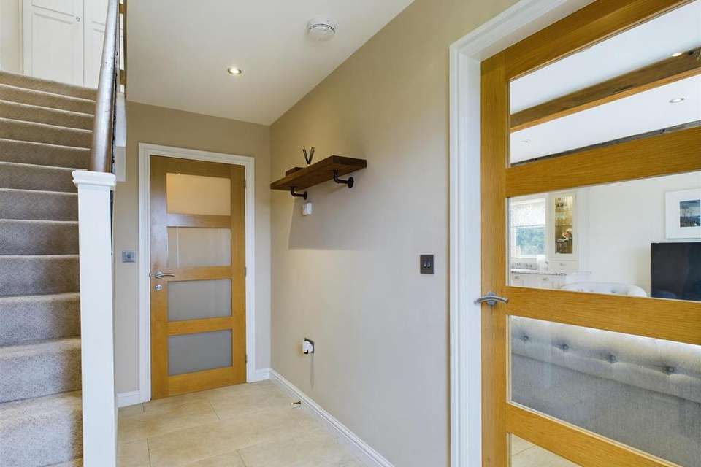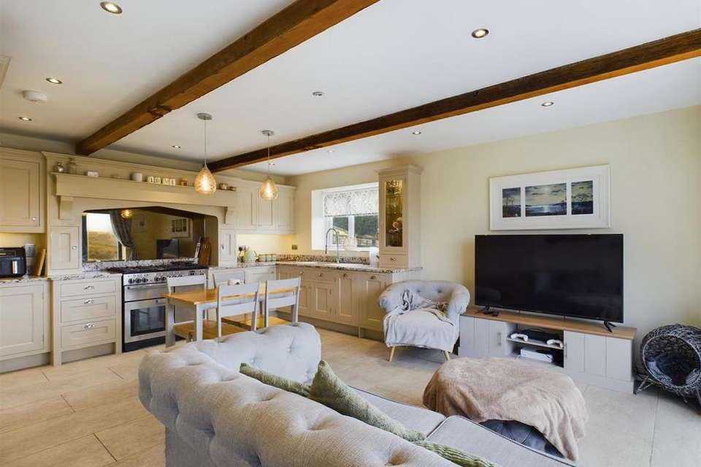6 bedroom character property for sale
Halifax, HX2 9NXhouse
bedrooms
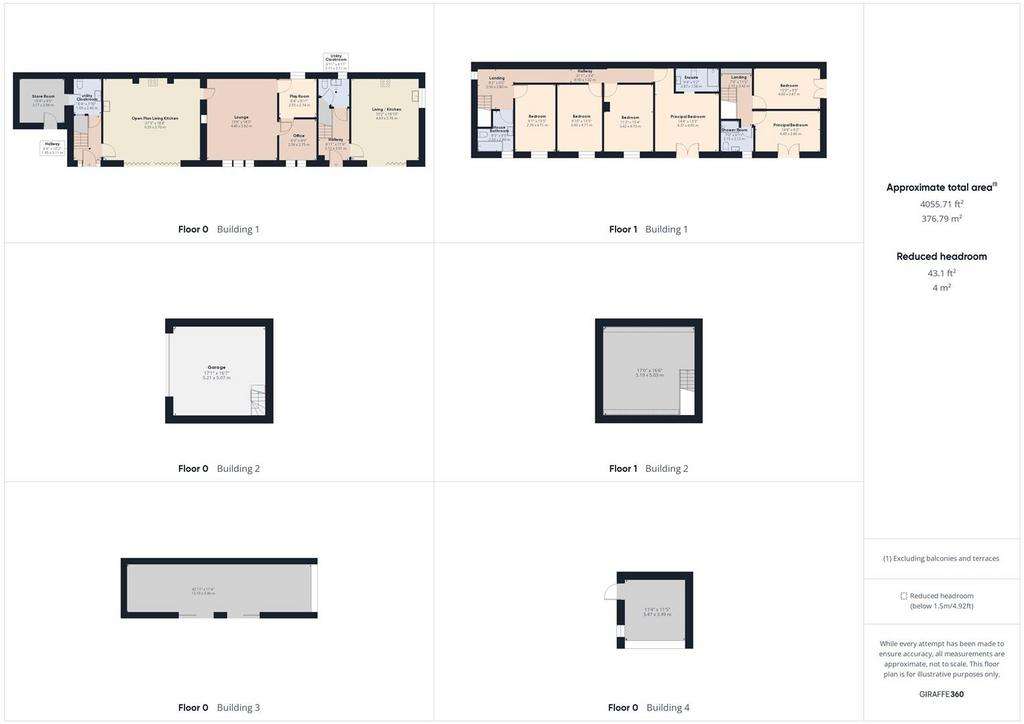
Property photos




+30
Property description
Set within approximately 8-acres of grazing land, inclusive of a well-maintained manège and high-quality stable block, offering a unique opportunity for those with equestrian interests. Stoney Hall Farm is a four double bedroom barn conversion nestled in picturesque countryside, benefitting from an adjacent two-bedroom annexe creating the opportunity for multi-generational living and offering contemporary living accommodation whilst retaining a wealth of original fixtures and fittings.
Internally the property briefly comprises; entrance hallway, utility/cloakroom with WC, storeroom, open plan living kitchen, lounge, office and playroom to the ground floor with the principal bedroom with en-suite shower room, three further double bedrooms and house bathroom to the first floor.
The annexe comprises; entrance hallway, utility/cloakroom with WC and living kitchen to the ground floor and principal bedroom, second double bedroom and shower room to the first floor.
Externally electric gates access a track leading to the driveway providing private parking for six cars, which leads to a generous single garage with second floor storage. A South-facing Indian-stone flagged terrace and enclosed lawn creates the perfect entertaining space whilst a stable block, benefitting from power, lighting and water, and approximately 8-acres of grazing land, inclusive of a manège, caters for equestrian interests.
Planning has been granted for an additional agricultural barn; more details can be found on the Calderdale Planning Portal using application number: - 23/40005/AGR -
Location - Causeway foot is a rural location surrounded by picturesque Bronte countryside. The property is in walking distance to Ogden Water Country Park, a stunning 34 acre reservoir with various woodland walks. Halifax Golf Club is also situated within Ogden. Just a short drive away there are local shops, various schools which include the North Halifax Grammar School. There are also many country pubs and restaurants within the area. Access to both Manchester International airport and Leeds Bradford airport. Railway station situated within Halifax Town Centre provides direct access to London, Manchester, Leeds and Bradford.
General Information - Access is gained through a composite door into the entrance hallway, finished with porcelain tiled flooring benefitting from underfloor heating, and with an open staircase rising to the first floor.
Leading off the hallway is a utility/cloakroom comprising a WC, and a range of grey shaker-style wall, drawer, and base units with contrasting laminated worksurfaces incorporating a stainless-steel sink with mixer tap and hand-held attachment. Accessed from the utility/cloakroom is a storeroom with a composite door leading out to the front elevation.
Moving through to the open plan living kitchen being the real heart of the home, finished with porcelain tiled flooring with underfloor heating, timber beams, and bi-fold doors leading out to the front terrace creating the perfect entertaining space.
The kitchen offers a range of bespoke, Farrar & Ball grey contrasted shaker-style wall, drawer, and base units with contrasting Granite worksurfaces incorporating a double Belfast sink with drainer and mixer-tap with hand-held attachment and a Smeg double oven, with built in pizza oven, six-ring hob and plate warmer. Integrated appliances include a microwave, dishwasher, fridge and freezer.
Moving through to the spacious lounge finished with timber beams and stone-mullion windows, with a room dividing fireplace with a Firebelly Woodstove log burner to the focal point with sandstone mantel, hearth and surround. Leading off the lounge is an office with stone-mullion windows and a playroom.
Leading off the first-floor landing, the spacious principal bedroom features a vaulted ceiling with exposed beams and French doors leading out to a Juliette balcony enjoying uninterrupted countryside views. Benefitting from an en-suite finished with inset ceiling spotlights and porcelain tiled flooring with underfloor heating, with a contemporary three-piece suite comprising a WC, wash-hand basin with storage beneath, and a double walk-in rainfall shower.
A further three double bedrooms, all set to the front aspect, enjoy open views of Bronte countryside.
Completing the main residence internal accommodation, the part tiled house bathroom is finished with inset ceiling spotlights and porcelain tiled flooring with underfloor heating, enjoying a contemporary three-piece suite comprising a WC, wash-hand basin with storage beneath and a panelled bath with overhead shower attachment.
Moving over to the adjacent annexe. Access is gained through a composite door into the entrance hallway finished with porcelain tiled flooring with underfloor heating, with an open staircase with spindle balustrade rising to the first floor.
Leading off the hallway is a utility/cloakroom offering a WC, and a range of shaker-style wall, drawer, and base units with contrasting laminated worksurfaces incorporating a stainless-steel sink with mixer-tap and space and plumbing for a washer/dryer.
Moving through to the living kitchen, benefitting from exposed beams and bi-fold doors, allowing for plenty of natural light, and giving access to an Indian-stone flagged terrace. The kitchen offers a range of cream shaker style wall, drawer and base units with contrasting Granite worksurfaces incorporating a ceramic sink and drainer with mixer-tap and a Rangemaster oven. Integrated appliances include; fridge, freezer, microwave and dishwasher.
The principal bedroom benefits from built-in wardrobes and French doors leading out to a Juliette balcony enjoying extensive views. A second double bedroom also benefits from built-in wardrobes and French doors leading out to a Juliette balcony.
Completing the internal annexe accommodation is the part tiled shower room, enjoying a contemporary three-piece suite comprising a WC, wash-hand basin and double walk-in rainfall shower.
Externals - Electric gates access a driveway which continues round to the front of the property. A further gravel driveway provides private parking for six cars, which leads to a generous single garage with power, lighting and an electric up-and-over door. An open staircase leads to a second floor creating useful storage space.
Accessed from the bi-folds doors of the open plan living kitchen, an Indian-stone flagged terrace creates the perfect entertaining space for bbq's and alfresco dining alongside a generous enclosed lawn.
The Annexe offers private parking for two cars, with an Indian-stone flagged terrace garden.
A high-quality stable block, with 11 separate stalls, plus additional storage, benefitting from power, lighting and water, and approximately 8-acres of grazing land, inclusive of a well-maintained manège creates a unique opportunity for those with equestrian interests.
Planning has been granted for an additional agricultural barn; more details can be found on the Calderdale Planning Portal using application number: - 23/40005/AGR -
Services - We understand that the property benefits from all mains services with drainage via a septic tank. Please note that none of the services have been tested by the agents, we would therefore strictly point out that all prospective purchasers must satisfy themselves as to their working order.
Directions - From Halifax town centre, proceed on Orange Street to Orange Street Roundabout. At the roundabout, take the second exit on to Ovenden Road (A629) continuing on Ovenden Road/Keighley Road for approximately 4 miles and then take the right turning on to Syke Lane just before Ogden Water Nature Reserve. Take the second left, continuing on Syke Lane and then at the 'T' junction take a left on to Ned Hill Road. The electric gates for Stoney Hall Farm will be on your left-hand side indicated by a Charnock Bates board.
For Satellite Navigation - HX2 9NX
Internally the property briefly comprises; entrance hallway, utility/cloakroom with WC, storeroom, open plan living kitchen, lounge, office and playroom to the ground floor with the principal bedroom with en-suite shower room, three further double bedrooms and house bathroom to the first floor.
The annexe comprises; entrance hallway, utility/cloakroom with WC and living kitchen to the ground floor and principal bedroom, second double bedroom and shower room to the first floor.
Externally electric gates access a track leading to the driveway providing private parking for six cars, which leads to a generous single garage with second floor storage. A South-facing Indian-stone flagged terrace and enclosed lawn creates the perfect entertaining space whilst a stable block, benefitting from power, lighting and water, and approximately 8-acres of grazing land, inclusive of a manège, caters for equestrian interests.
Planning has been granted for an additional agricultural barn; more details can be found on the Calderdale Planning Portal using application number: - 23/40005/AGR -
Location - Causeway foot is a rural location surrounded by picturesque Bronte countryside. The property is in walking distance to Ogden Water Country Park, a stunning 34 acre reservoir with various woodland walks. Halifax Golf Club is also situated within Ogden. Just a short drive away there are local shops, various schools which include the North Halifax Grammar School. There are also many country pubs and restaurants within the area. Access to both Manchester International airport and Leeds Bradford airport. Railway station situated within Halifax Town Centre provides direct access to London, Manchester, Leeds and Bradford.
General Information - Access is gained through a composite door into the entrance hallway, finished with porcelain tiled flooring benefitting from underfloor heating, and with an open staircase rising to the first floor.
Leading off the hallway is a utility/cloakroom comprising a WC, and a range of grey shaker-style wall, drawer, and base units with contrasting laminated worksurfaces incorporating a stainless-steel sink with mixer tap and hand-held attachment. Accessed from the utility/cloakroom is a storeroom with a composite door leading out to the front elevation.
Moving through to the open plan living kitchen being the real heart of the home, finished with porcelain tiled flooring with underfloor heating, timber beams, and bi-fold doors leading out to the front terrace creating the perfect entertaining space.
The kitchen offers a range of bespoke, Farrar & Ball grey contrasted shaker-style wall, drawer, and base units with contrasting Granite worksurfaces incorporating a double Belfast sink with drainer and mixer-tap with hand-held attachment and a Smeg double oven, with built in pizza oven, six-ring hob and plate warmer. Integrated appliances include a microwave, dishwasher, fridge and freezer.
Moving through to the spacious lounge finished with timber beams and stone-mullion windows, with a room dividing fireplace with a Firebelly Woodstove log burner to the focal point with sandstone mantel, hearth and surround. Leading off the lounge is an office with stone-mullion windows and a playroom.
Leading off the first-floor landing, the spacious principal bedroom features a vaulted ceiling with exposed beams and French doors leading out to a Juliette balcony enjoying uninterrupted countryside views. Benefitting from an en-suite finished with inset ceiling spotlights and porcelain tiled flooring with underfloor heating, with a contemporary three-piece suite comprising a WC, wash-hand basin with storage beneath, and a double walk-in rainfall shower.
A further three double bedrooms, all set to the front aspect, enjoy open views of Bronte countryside.
Completing the main residence internal accommodation, the part tiled house bathroom is finished with inset ceiling spotlights and porcelain tiled flooring with underfloor heating, enjoying a contemporary three-piece suite comprising a WC, wash-hand basin with storage beneath and a panelled bath with overhead shower attachment.
Moving over to the adjacent annexe. Access is gained through a composite door into the entrance hallway finished with porcelain tiled flooring with underfloor heating, with an open staircase with spindle balustrade rising to the first floor.
Leading off the hallway is a utility/cloakroom offering a WC, and a range of shaker-style wall, drawer, and base units with contrasting laminated worksurfaces incorporating a stainless-steel sink with mixer-tap and space and plumbing for a washer/dryer.
Moving through to the living kitchen, benefitting from exposed beams and bi-fold doors, allowing for plenty of natural light, and giving access to an Indian-stone flagged terrace. The kitchen offers a range of cream shaker style wall, drawer and base units with contrasting Granite worksurfaces incorporating a ceramic sink and drainer with mixer-tap and a Rangemaster oven. Integrated appliances include; fridge, freezer, microwave and dishwasher.
The principal bedroom benefits from built-in wardrobes and French doors leading out to a Juliette balcony enjoying extensive views. A second double bedroom also benefits from built-in wardrobes and French doors leading out to a Juliette balcony.
Completing the internal annexe accommodation is the part tiled shower room, enjoying a contemporary three-piece suite comprising a WC, wash-hand basin and double walk-in rainfall shower.
Externals - Electric gates access a driveway which continues round to the front of the property. A further gravel driveway provides private parking for six cars, which leads to a generous single garage with power, lighting and an electric up-and-over door. An open staircase leads to a second floor creating useful storage space.
Accessed from the bi-folds doors of the open plan living kitchen, an Indian-stone flagged terrace creates the perfect entertaining space for bbq's and alfresco dining alongside a generous enclosed lawn.
The Annexe offers private parking for two cars, with an Indian-stone flagged terrace garden.
A high-quality stable block, with 11 separate stalls, plus additional storage, benefitting from power, lighting and water, and approximately 8-acres of grazing land, inclusive of a well-maintained manège creates a unique opportunity for those with equestrian interests.
Planning has been granted for an additional agricultural barn; more details can be found on the Calderdale Planning Portal using application number: - 23/40005/AGR -
Services - We understand that the property benefits from all mains services with drainage via a septic tank. Please note that none of the services have been tested by the agents, we would therefore strictly point out that all prospective purchasers must satisfy themselves as to their working order.
Directions - From Halifax town centre, proceed on Orange Street to Orange Street Roundabout. At the roundabout, take the second exit on to Ovenden Road (A629) continuing on Ovenden Road/Keighley Road for approximately 4 miles and then take the right turning on to Syke Lane just before Ogden Water Nature Reserve. Take the second left, continuing on Syke Lane and then at the 'T' junction take a left on to Ned Hill Road. The electric gates for Stoney Hall Farm will be on your left-hand side indicated by a Charnock Bates board.
For Satellite Navigation - HX2 9NX
Interested in this property?
Council tax
First listed
Over a month agoEnergy Performance Certificate
Halifax, HX2 9NX
Marketed by
Charnock Bates - Halifax Property House, Lister Lane Halifax HX1 5ASPlacebuzz mortgage repayment calculator
Monthly repayment
The Est. Mortgage is for a 25 years repayment mortgage based on a 10% deposit and a 5.5% annual interest. It is only intended as a guide. Make sure you obtain accurate figures from your lender before committing to any mortgage. Your home may be repossessed if you do not keep up repayments on a mortgage.
Halifax, HX2 9NX - Streetview
DISCLAIMER: Property descriptions and related information displayed on this page are marketing materials provided by Charnock Bates - Halifax. Placebuzz does not warrant or accept any responsibility for the accuracy or completeness of the property descriptions or related information provided here and they do not constitute property particulars. Please contact Charnock Bates - Halifax for full details and further information.



