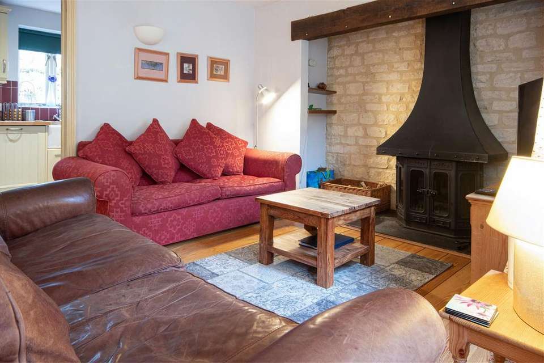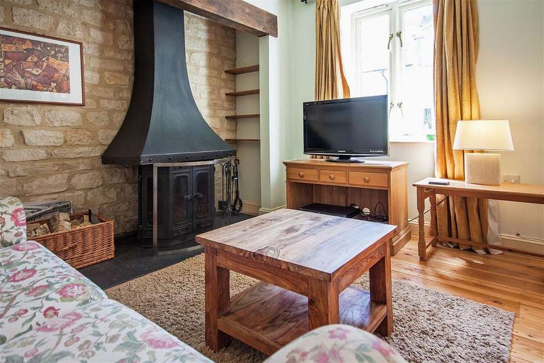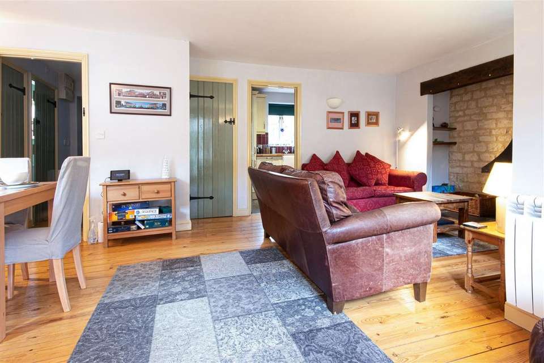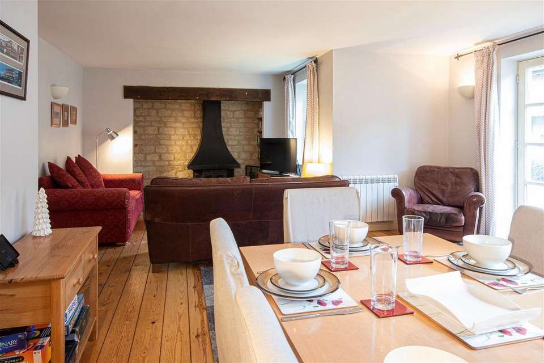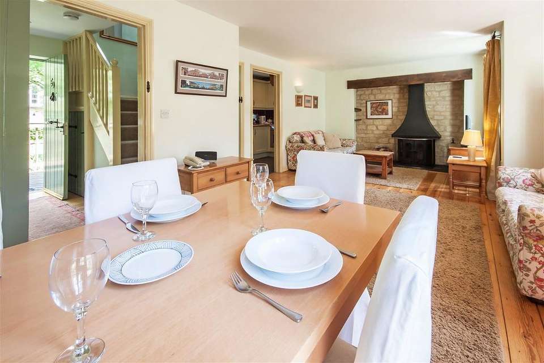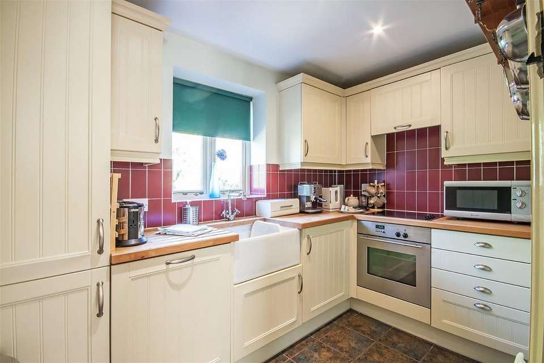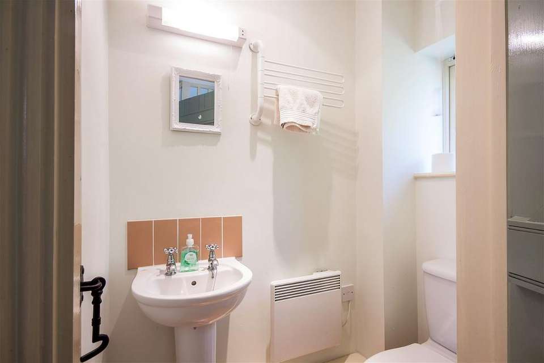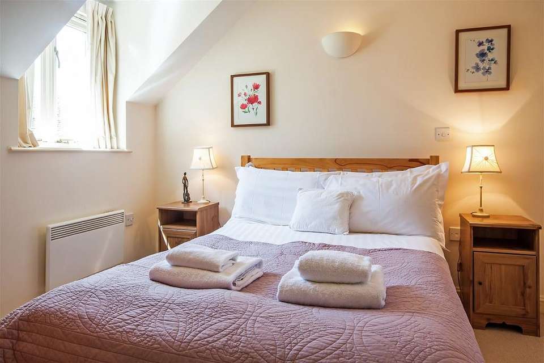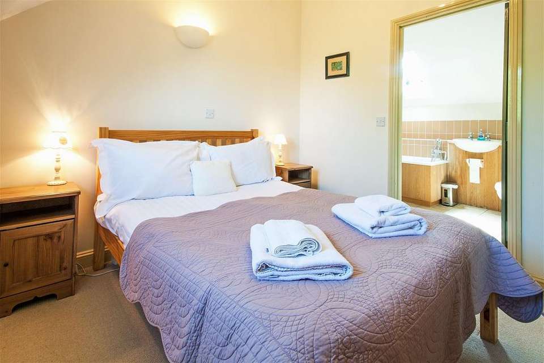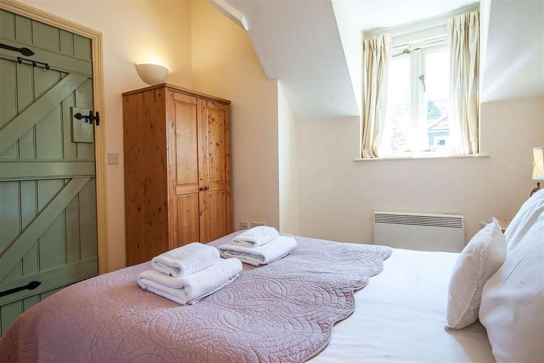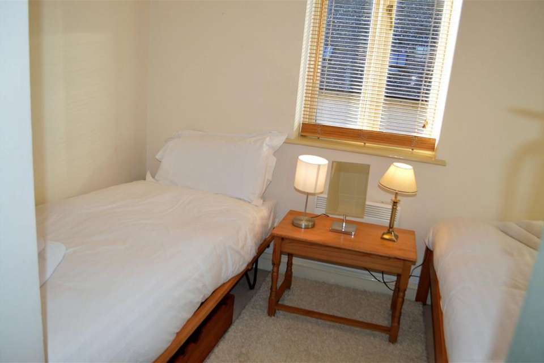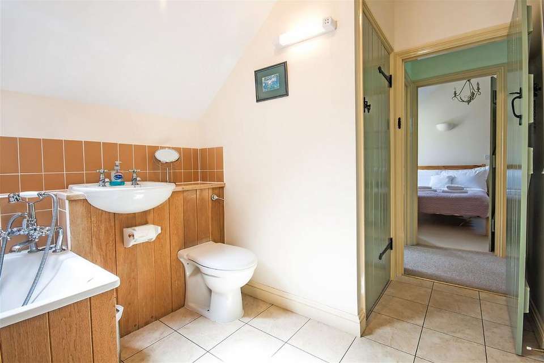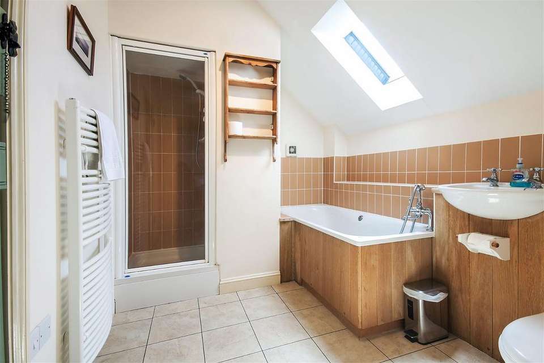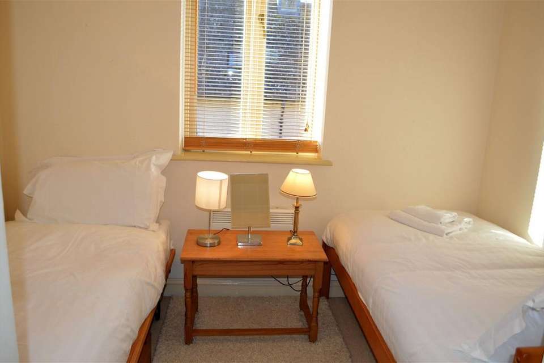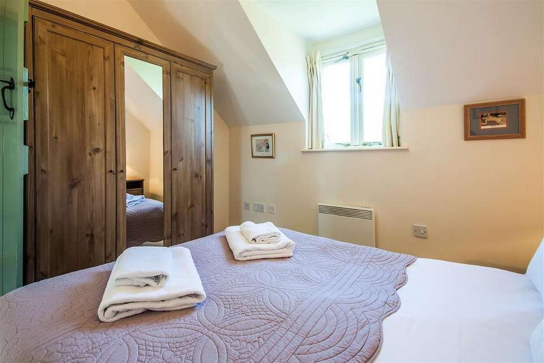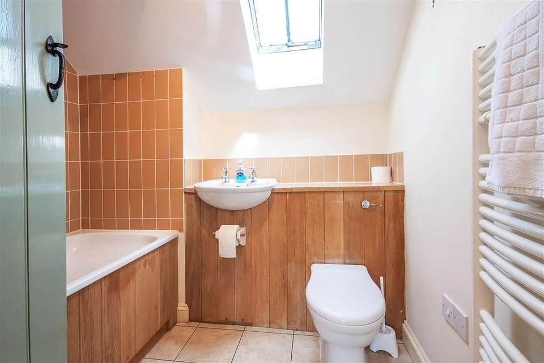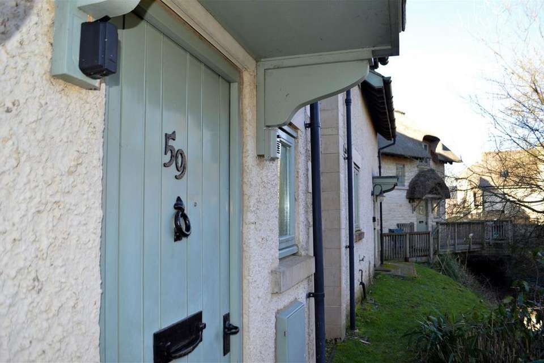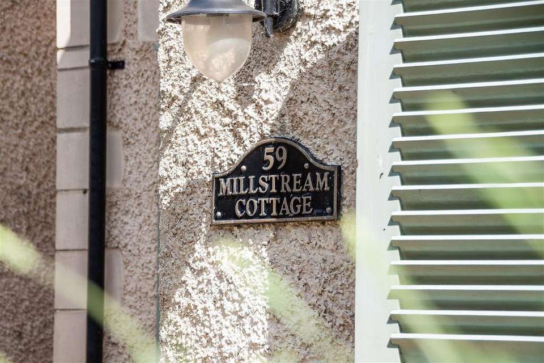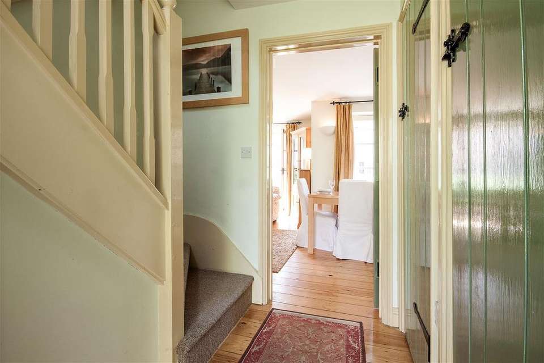3 bedroom detached house for sale
59 Mill Village, The Lower Mill Estatedetached house
bedrooms
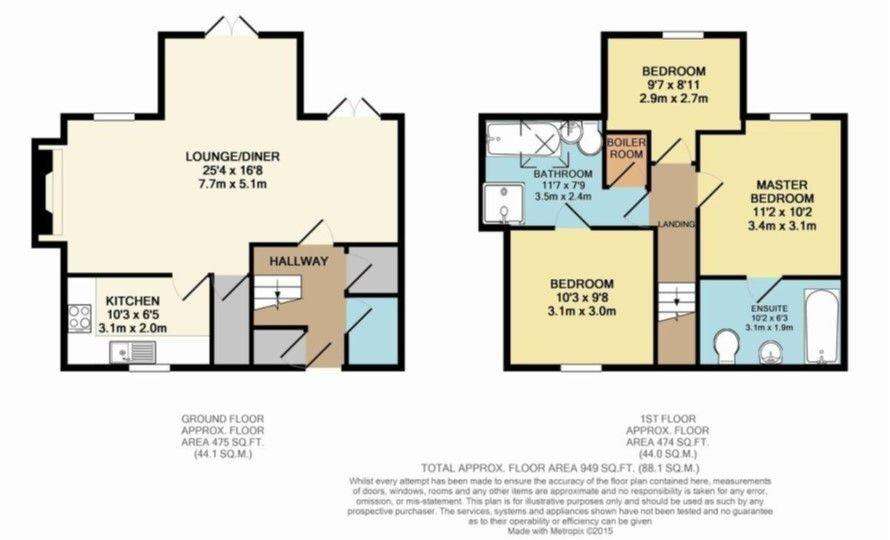
Property photos

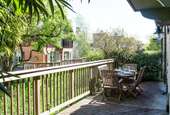
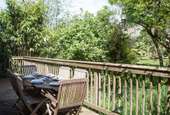
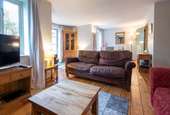
+19
Property description
ACCOMMODATION Accommodation consists of: Covered porch leads into hallway which has access to cloakroom, spacious living room and dining area, with separate kitchen. Master bedroom with ensuite, two further bedrooms, family bathroom with jack and jill entrance to second bedroom. Electric heating.GROUND FLOORCLOAKROOM Accessed off the hall, this room provides a pedestal wash-hand basin, and a low flush WC. Window to rear.
Storeroom off of the hall which has ample space for coats and shoes. LIVING ROOM A spacious room which has two sets of French doors leading out onto the rear patio and providing great light into the room. Good use of space with dining area and living area which has a large Inglenook, stone fireplace with a wood burning stove, providing gorgeous character. Access to the kitchen. KITCHEN An open doorway leads into the kitchen which is well fitted with floor and wall units in cream shaker style units with wooden worksurface. Large Belfast sink with chrome mixer taps. window to front. FIRST FLOORMASTER BEDROOM: A good sized master bedroom with a window to the rear. The en-suite includes a corner shower cubicle, wash hand basin and WC. Heated towel rail.BEDROOM 2: Double or twin bedroom with a window to the front of the property.BEDROOM 3: Twin bedroom with a window to the rear of the property.FAMILY BATHROOM: Bath with shower over, WC and wash hand basin. Heated towel rail. Roof light and airing cupboard.OUTSIDE The property enjoys a prime position within the estate and has decking to the front of the property which can easily accommodate a table and chairs. it also has a patio area to the rear. Allocated parking space, additional parking space in the main carpark.ANNUAL CHARGES
Ground rent: Approx. £3,000 per annum, linked to RPU. Service Charge: Approx. £3,500. Council Tax Band D. Lease * E&OE (errors and omissions excepted)
MILL VILLAGE
The property is situated within a unique development which has been created on a private 550 acre estate. The concept of The Lower Mill Estate is to provide stunning homes with complete peace and security within a fully managed estate. It is a natural environment with opportunities to spend time bird watching, or spotting the odd beaver
The properties are classified as holiday homes and they cannot be occupied between 5th January and 6th February or used as Primary residences. Due to recent legislation, subject to a fee, occupancy
Storeroom off of the hall which has ample space for coats and shoes. LIVING ROOM A spacious room which has two sets of French doors leading out onto the rear patio and providing great light into the room. Good use of space with dining area and living area which has a large Inglenook, stone fireplace with a wood burning stove, providing gorgeous character. Access to the kitchen. KITCHEN An open doorway leads into the kitchen which is well fitted with floor and wall units in cream shaker style units with wooden worksurface. Large Belfast sink with chrome mixer taps. window to front. FIRST FLOORMASTER BEDROOM: A good sized master bedroom with a window to the rear. The en-suite includes a corner shower cubicle, wash hand basin and WC. Heated towel rail.BEDROOM 2: Double or twin bedroom with a window to the front of the property.BEDROOM 3: Twin bedroom with a window to the rear of the property.FAMILY BATHROOM: Bath with shower over, WC and wash hand basin. Heated towel rail. Roof light and airing cupboard.OUTSIDE The property enjoys a prime position within the estate and has decking to the front of the property which can easily accommodate a table and chairs. it also has a patio area to the rear. Allocated parking space, additional parking space in the main carpark.ANNUAL CHARGES
Ground rent: Approx. £3,000 per annum, linked to RPU. Service Charge: Approx. £3,500. Council Tax Band D. Lease * E&OE (errors and omissions excepted)
MILL VILLAGE
The property is situated within a unique development which has been created on a private 550 acre estate. The concept of The Lower Mill Estate is to provide stunning homes with complete peace and security within a fully managed estate. It is a natural environment with opportunities to spend time bird watching, or spotting the odd beaver
The properties are classified as holiday homes and they cannot be occupied between 5th January and 6th February or used as Primary residences. Due to recent legislation, subject to a fee, occupancy
Interested in this property?
Council tax
First listed
Over a month ago59 Mill Village, The Lower Mill Estate
Marketed by
Orion Sales - Cirencester The Gateway Centre, Spine Road East Cirencester, Gloucester GL7 5TLPlacebuzz mortgage repayment calculator
Monthly repayment
The Est. Mortgage is for a 25 years repayment mortgage based on a 10% deposit and a 5.5% annual interest. It is only intended as a guide. Make sure you obtain accurate figures from your lender before committing to any mortgage. Your home may be repossessed if you do not keep up repayments on a mortgage.
59 Mill Village, The Lower Mill Estate - Streetview
DISCLAIMER: Property descriptions and related information displayed on this page are marketing materials provided by Orion Sales - Cirencester. Placebuzz does not warrant or accept any responsibility for the accuracy or completeness of the property descriptions or related information provided here and they do not constitute property particulars. Please contact Orion Sales - Cirencester for full details and further information.





