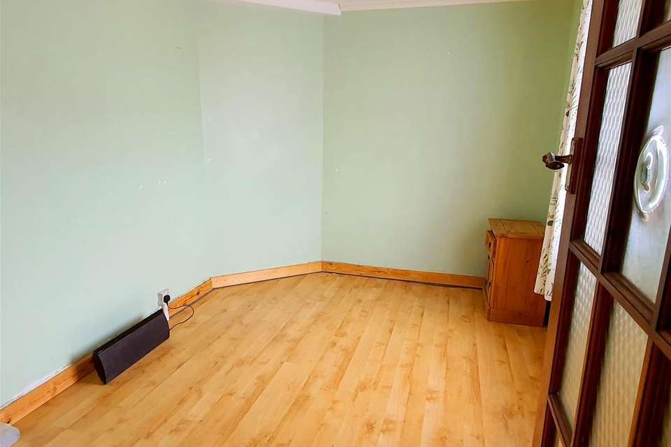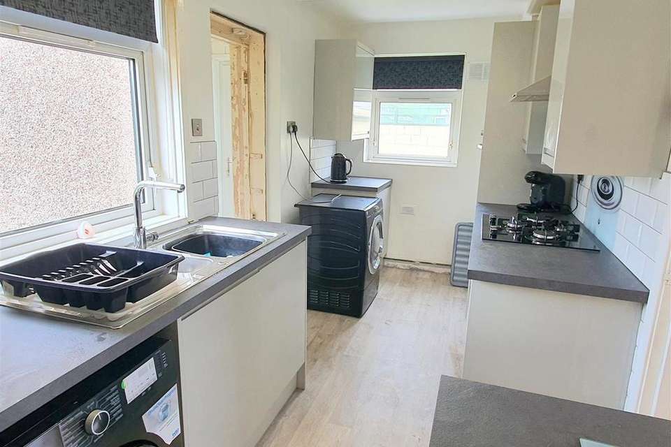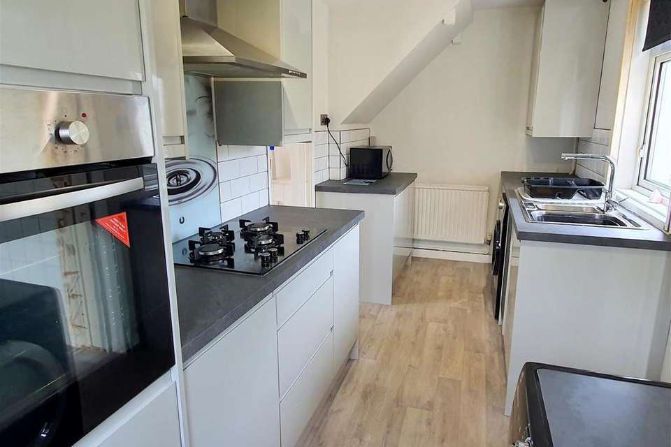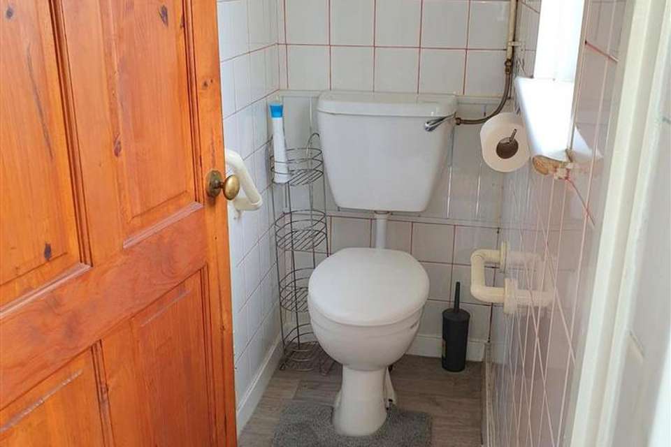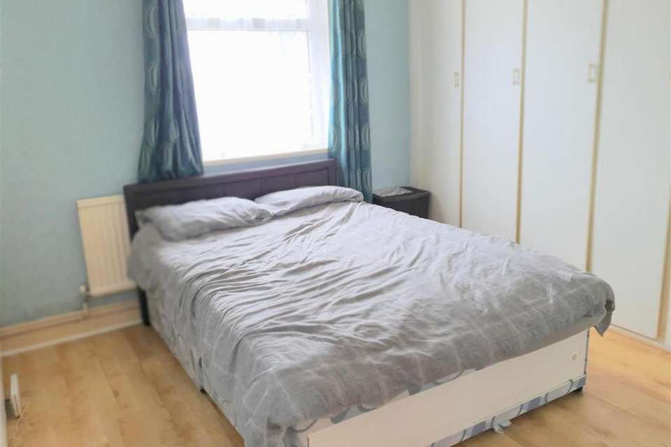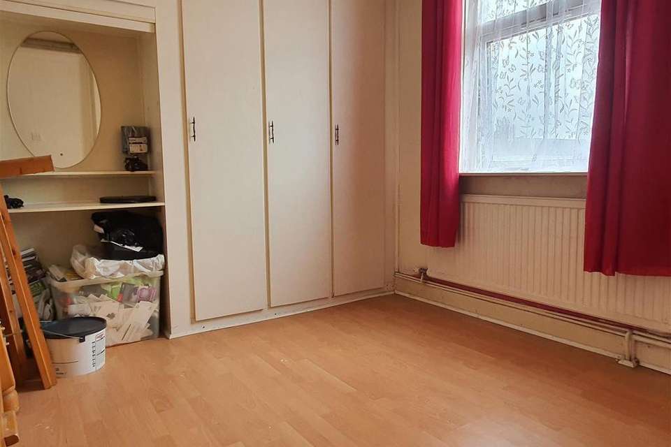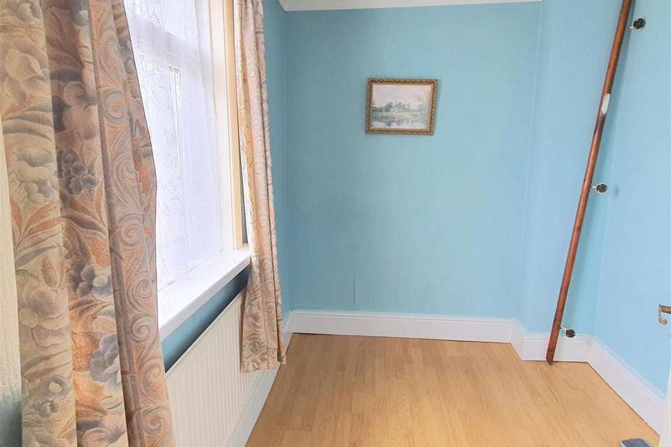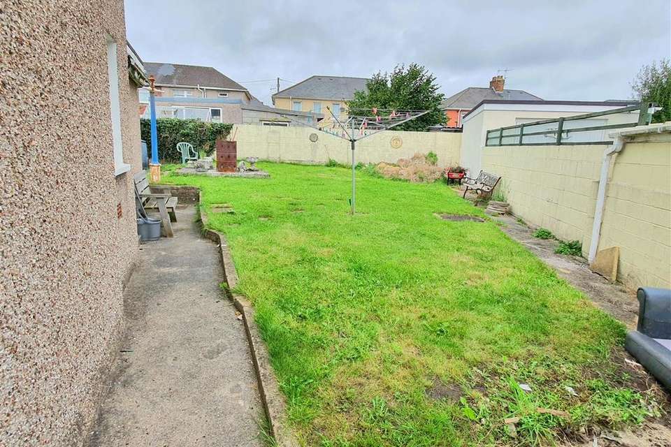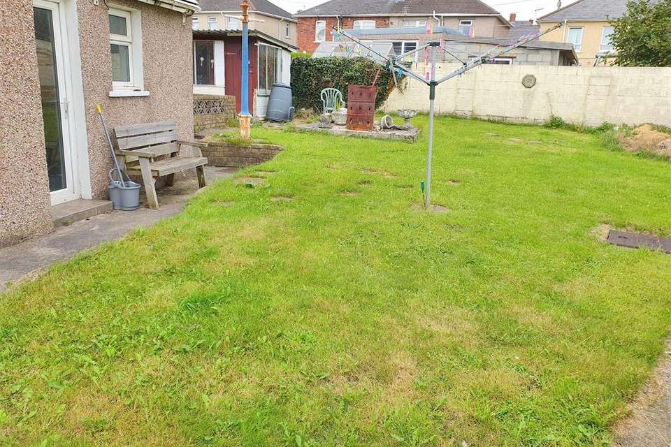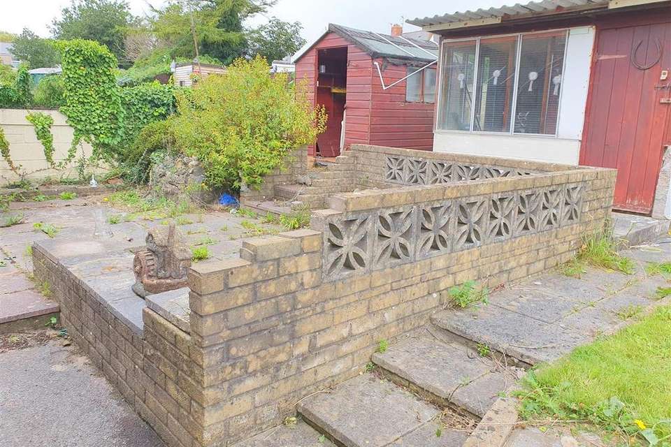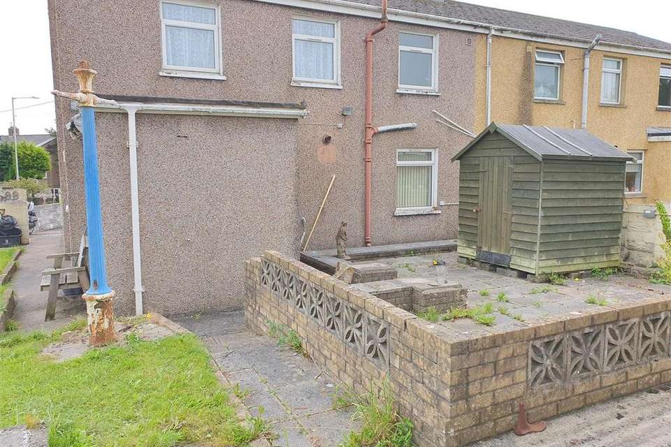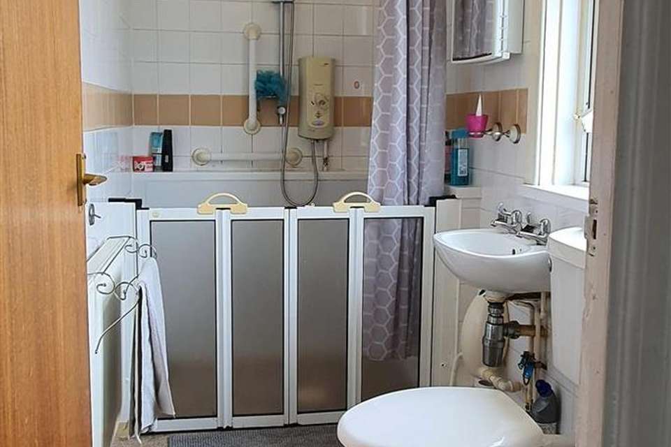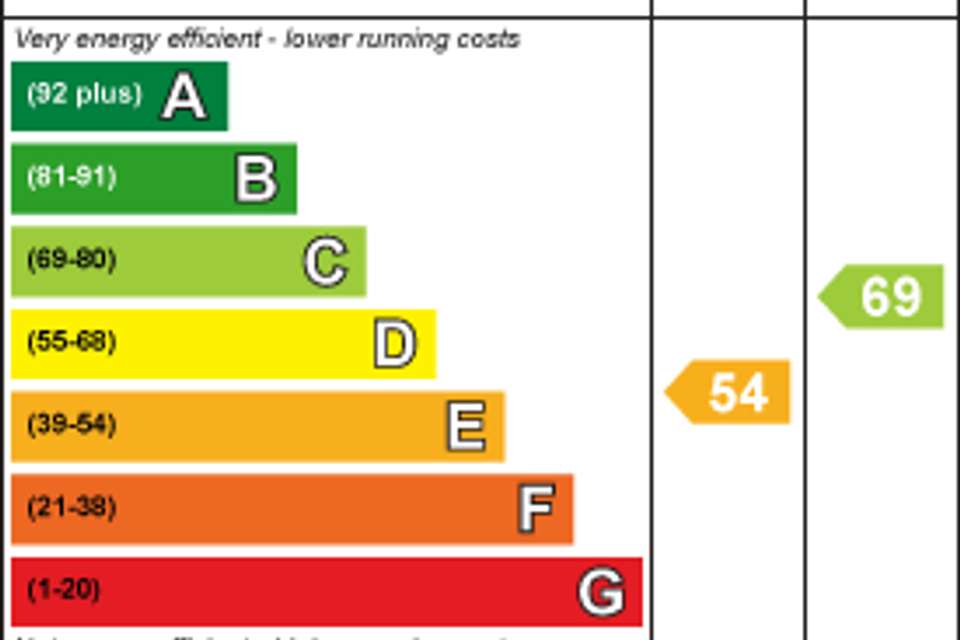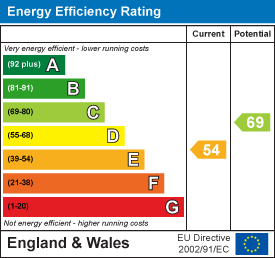3 bedroom semi-detached house for sale
Pyle, Bridgendsemi-detached house
bedrooms
Property photos
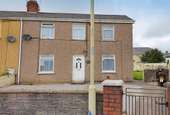
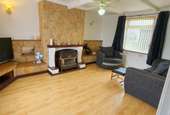
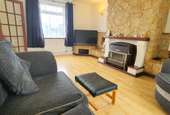
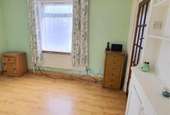
+13
Property description
We are pleased to offer For Sale this Three Bedroom, Semi Detached property, set on a good sized plot with good sized gardens to the front, side and rear with potential for off road parking for several cars or caravan.
Situated in Pyle, Nr Bridgend., with good transport links and within easy access of Junction 37 of the M4 Motorway, the Towns of Bridgend, Port Talbot and Porthcawl. The accommodation briefly comprises:- Ground Floor - Entrance Hall, Lounge, Dining Room, Kitchen, Inner Hallway, Store and W.C. - First Floor - Landing, Three Bedrooms and Wet Room. The property further benefits from Upvc Double Glazing and Gas Central Heating,
Sold with no on-going chain. EPC Rating = E. Council Tax Band = C.
Please be advised that this property is of non-standard construction, being of a style known as "Dorlonco".
Please check with your mortgage adviser, whether this style would be acceptable to a lender that he or she may be considering recommending, before requesting a viewing.
Ground Floor -
Entrance Hall - 1.32m x 1.04m (4'4" x 3'5") - Via a Upvc double glazed front door, skimmed ceiling, skimmed walls, laminate flooring, carpeted staircase leading to the first floor, two Georgian style doors leading off to:
Lounge - 4.88m x 3.66m (16' x 12') - Skimmed and beamed ceiling, skimmed walls, laminate flooring, coal effect gas fire with brick surround which extends to both sides with shelving, Upvc double glazed windows to the front and rear, radiator.
Dining Room - 3.58m x 2.69m (11'9" x 8'10") - Skimmed and beamed ceiling, coving, skimmed walls with feature tongue and groove wall with built in sheving and cupboards inset, Upvc double glazed window to the front, radiator, opening into:-
Kitchen - 4.72m x 1.98m (15'6" x 6'6") - Skimmed ceiling with spot lighting, skimmed walls with tiled splash back, vinyl flooring, a range of wall and base units with complementary work housing a bowl and a half steel sink/drainer with mixer tap, baxi boiler concealed in wall unit, integrated 4 ring gas hob with chrome chimney style extractor above and glass splash back, eye level oven/grill, Upvc double glazed windows to the front and side, radiator, opening into:-
Inner Hallway - 1.96m x 0.94m (6'5" x 3'1") - Coved and textured ceiling, tiled walls, vinyl flooring, wooden panelled doors leading into store and W.C., Upvc obscured glazed door to the side.
Store - 1.91m x 0.91m#0.30m (6'3" x 3#1") - Power, lighting and shelving.
W.C. - 1.78m x 0.79m (5'10" x 2'7") - Covedl and papered ceiling, tiled walls, vinyl flooring, low level W.C., Upvc obscured glazed window to the side.
First Floor -
Landing - Coved and skimmed ceiling with loft access, skimmed walls, fitted carpet, Upvc double glazed window to the rear, folding door to a small cupboard with shelving, doors leading off to:-
Bedroom One - 3.33m x 2.97m (excluding storage) (10'11" x 9'9" ( - Coved and textured ceiling with centre rose and fan lighting papered walls, laminate flooring, built in wardrobes and storage, door to a storage cupboardf housing the hot water tank, Upvc double glazed window to the front, radiator.
Bedroom Two - 3.48m x 2.67m (11'5" x 8'9") - Coved and textured ceiling with centre rose and fan lighting, papered walls, laminate flooring, built in wardrobes and dressing table area with lockers above, Upvc double glazed window to the front, radiator.
Bedroom Three - 2.79m x 2.11m (9'2" x 6'11") - Coved and textured ceiling with centre rose and fan lighting, papered walls, laminate flooring, Upvc double glazed window to the rear, radiator.
Wet Room - 2.74m x 1.40m (9' x 4'7") - Textured ceiling, tiled walls with extractor, non slip flooring, three piece suite comprising wall mounted wash hand basin, low level W.C. and electric shower with enclosure, Upvc obscured glazed window to the rear, radiator.
Outside -
Front Garden - Via a wrought iron gate with concrete pathway, garden laid with chippings and enclosed with block wall, wrought iron gate leading to:-
Side Garden - Concrete pathway leading to the rear, door to the inner hallway, good sized side garden mostly laid to lawn, enclosed with block wall.
Rear Garden - Mostly laid to patio, three good sized wooden storage sheds to remain, enclosed with block wall.
Situated in Pyle, Nr Bridgend., with good transport links and within easy access of Junction 37 of the M4 Motorway, the Towns of Bridgend, Port Talbot and Porthcawl. The accommodation briefly comprises:- Ground Floor - Entrance Hall, Lounge, Dining Room, Kitchen, Inner Hallway, Store and W.C. - First Floor - Landing, Three Bedrooms and Wet Room. The property further benefits from Upvc Double Glazing and Gas Central Heating,
Sold with no on-going chain. EPC Rating = E. Council Tax Band = C.
Please be advised that this property is of non-standard construction, being of a style known as "Dorlonco".
Please check with your mortgage adviser, whether this style would be acceptable to a lender that he or she may be considering recommending, before requesting a viewing.
Ground Floor -
Entrance Hall - 1.32m x 1.04m (4'4" x 3'5") - Via a Upvc double glazed front door, skimmed ceiling, skimmed walls, laminate flooring, carpeted staircase leading to the first floor, two Georgian style doors leading off to:
Lounge - 4.88m x 3.66m (16' x 12') - Skimmed and beamed ceiling, skimmed walls, laminate flooring, coal effect gas fire with brick surround which extends to both sides with shelving, Upvc double glazed windows to the front and rear, radiator.
Dining Room - 3.58m x 2.69m (11'9" x 8'10") - Skimmed and beamed ceiling, coving, skimmed walls with feature tongue and groove wall with built in sheving and cupboards inset, Upvc double glazed window to the front, radiator, opening into:-
Kitchen - 4.72m x 1.98m (15'6" x 6'6") - Skimmed ceiling with spot lighting, skimmed walls with tiled splash back, vinyl flooring, a range of wall and base units with complementary work housing a bowl and a half steel sink/drainer with mixer tap, baxi boiler concealed in wall unit, integrated 4 ring gas hob with chrome chimney style extractor above and glass splash back, eye level oven/grill, Upvc double glazed windows to the front and side, radiator, opening into:-
Inner Hallway - 1.96m x 0.94m (6'5" x 3'1") - Coved and textured ceiling, tiled walls, vinyl flooring, wooden panelled doors leading into store and W.C., Upvc obscured glazed door to the side.
Store - 1.91m x 0.91m#0.30m (6'3" x 3#1") - Power, lighting and shelving.
W.C. - 1.78m x 0.79m (5'10" x 2'7") - Covedl and papered ceiling, tiled walls, vinyl flooring, low level W.C., Upvc obscured glazed window to the side.
First Floor -
Landing - Coved and skimmed ceiling with loft access, skimmed walls, fitted carpet, Upvc double glazed window to the rear, folding door to a small cupboard with shelving, doors leading off to:-
Bedroom One - 3.33m x 2.97m (excluding storage) (10'11" x 9'9" ( - Coved and textured ceiling with centre rose and fan lighting papered walls, laminate flooring, built in wardrobes and storage, door to a storage cupboardf housing the hot water tank, Upvc double glazed window to the front, radiator.
Bedroom Two - 3.48m x 2.67m (11'5" x 8'9") - Coved and textured ceiling with centre rose and fan lighting, papered walls, laminate flooring, built in wardrobes and dressing table area with lockers above, Upvc double glazed window to the front, radiator.
Bedroom Three - 2.79m x 2.11m (9'2" x 6'11") - Coved and textured ceiling with centre rose and fan lighting, papered walls, laminate flooring, Upvc double glazed window to the rear, radiator.
Wet Room - 2.74m x 1.40m (9' x 4'7") - Textured ceiling, tiled walls with extractor, non slip flooring, three piece suite comprising wall mounted wash hand basin, low level W.C. and electric shower with enclosure, Upvc obscured glazed window to the rear, radiator.
Outside -
Front Garden - Via a wrought iron gate with concrete pathway, garden laid with chippings and enclosed with block wall, wrought iron gate leading to:-
Side Garden - Concrete pathway leading to the rear, door to the inner hallway, good sized side garden mostly laid to lawn, enclosed with block wall.
Rear Garden - Mostly laid to patio, three good sized wooden storage sheds to remain, enclosed with block wall.
Interested in this property?
Council tax
First listed
Over a month agoEnergy Performance Certificate
Pyle, Bridgend
Marketed by
Ferriers Estate Agents - Maesteg 29 Llynfi Road Maesteg, Bridgend CF34 9DSPlacebuzz mortgage repayment calculator
Monthly repayment
The Est. Mortgage is for a 25 years repayment mortgage based on a 10% deposit and a 5.5% annual interest. It is only intended as a guide. Make sure you obtain accurate figures from your lender before committing to any mortgage. Your home may be repossessed if you do not keep up repayments on a mortgage.
Pyle, Bridgend - Streetview
DISCLAIMER: Property descriptions and related information displayed on this page are marketing materials provided by Ferriers Estate Agents - Maesteg. Placebuzz does not warrant or accept any responsibility for the accuracy or completeness of the property descriptions or related information provided here and they do not constitute property particulars. Please contact Ferriers Estate Agents - Maesteg for full details and further information.





