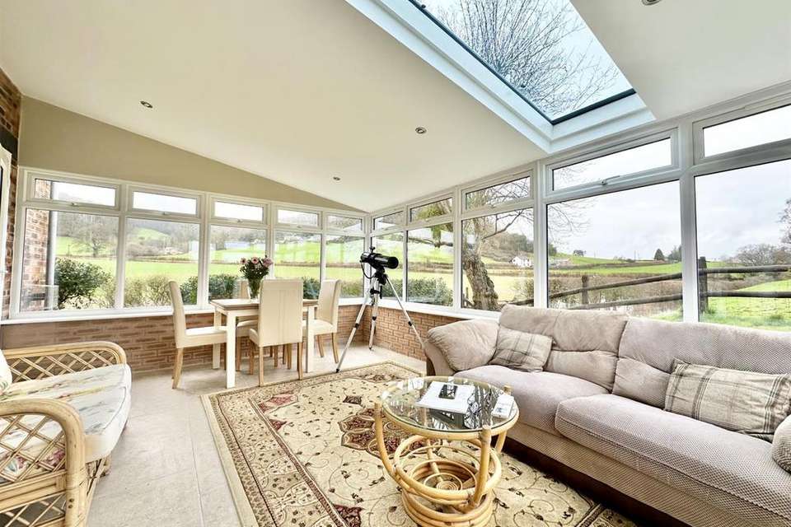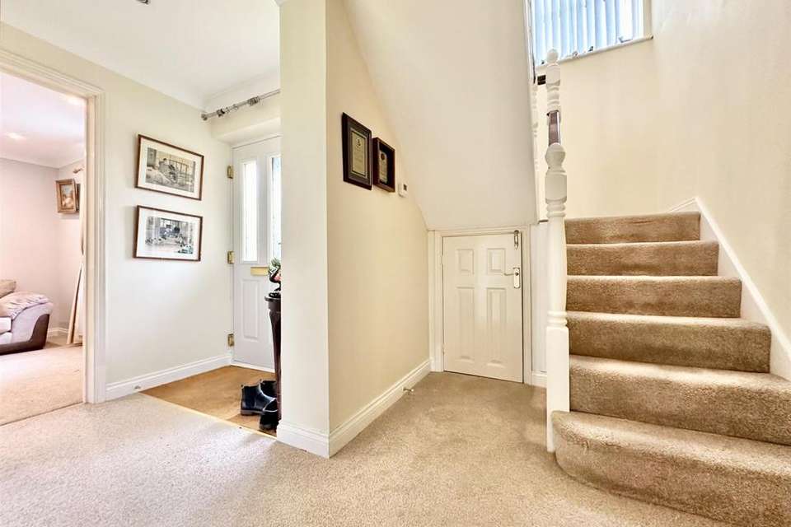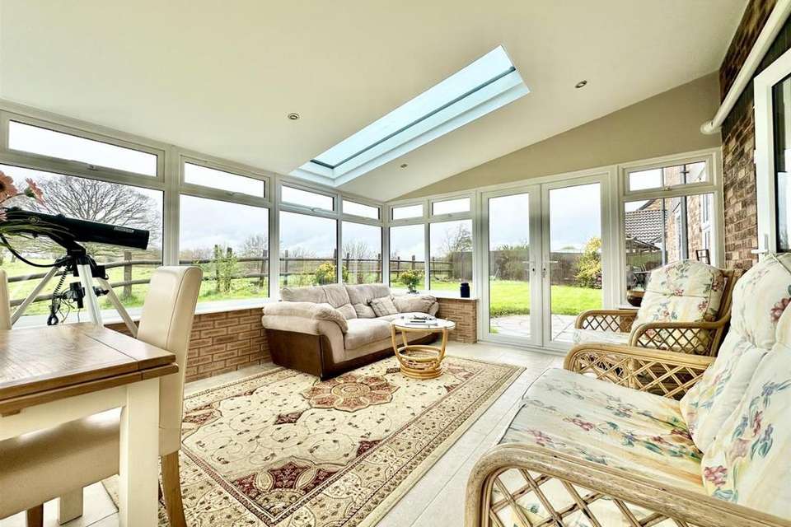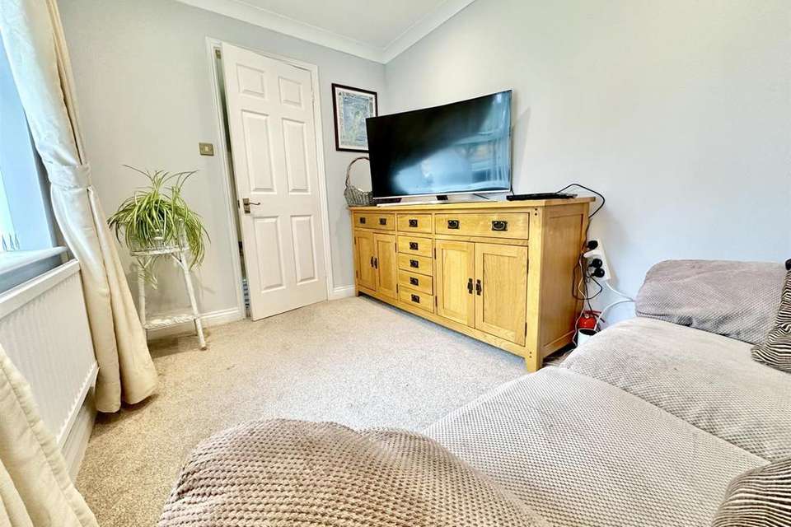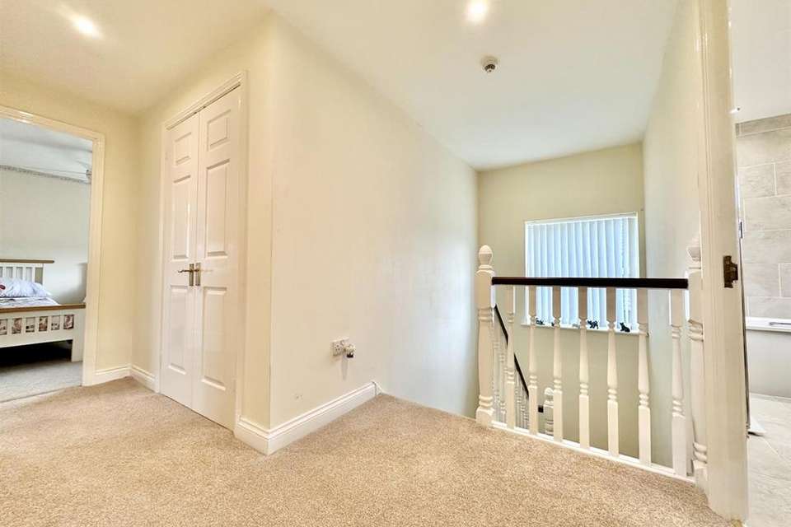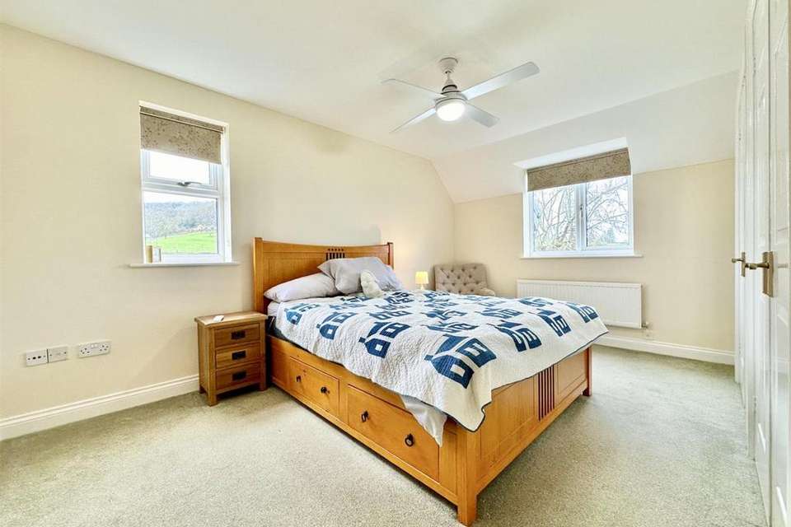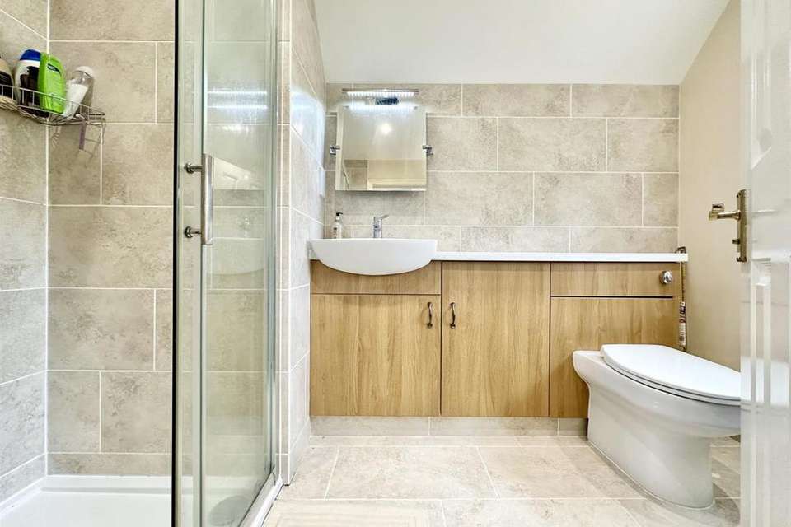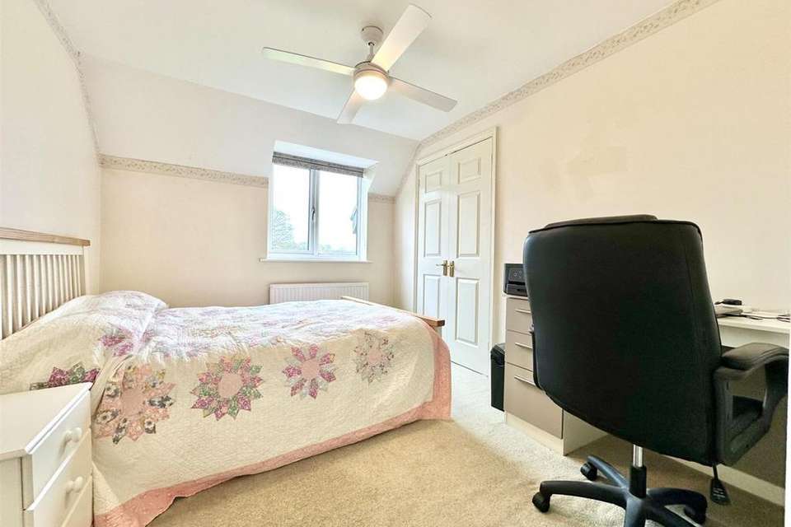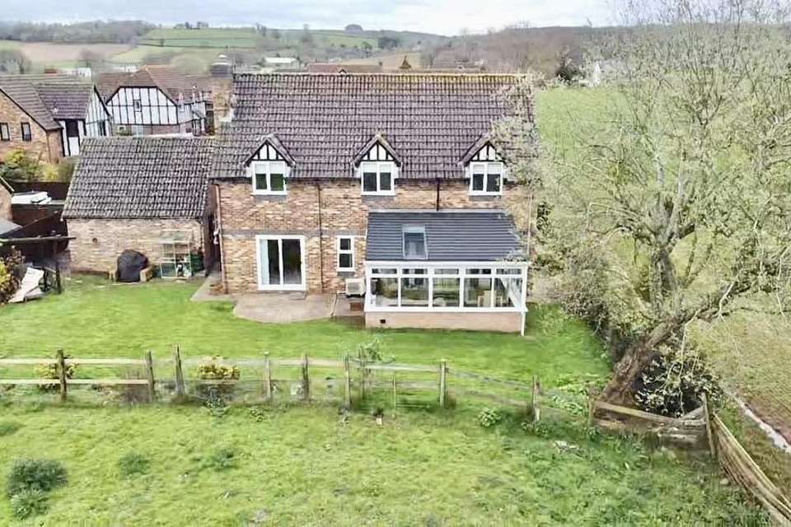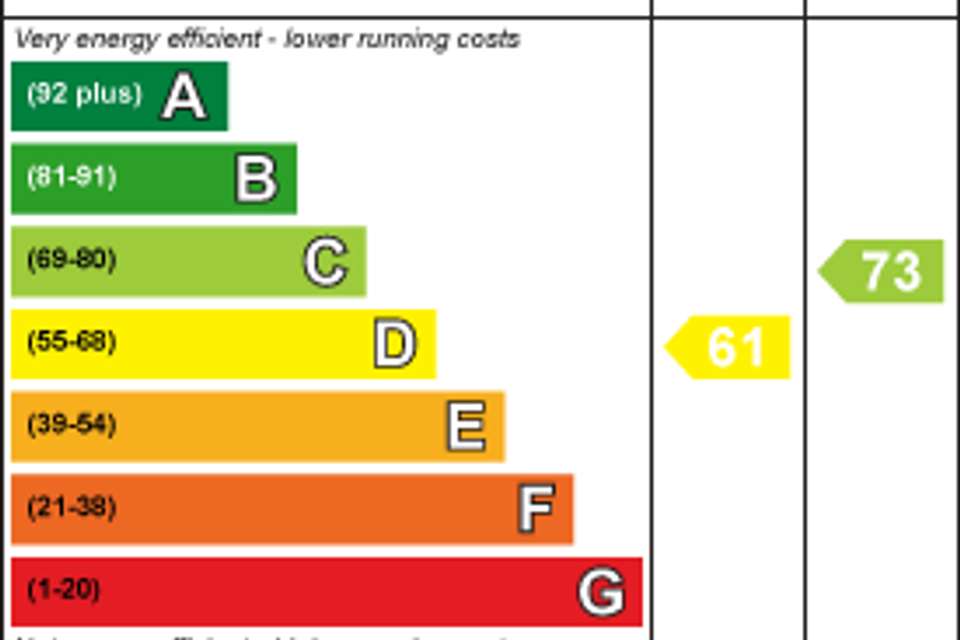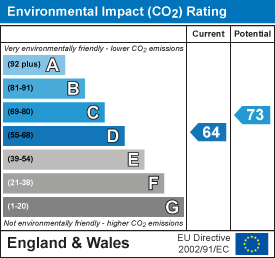4 bedroom detached house for sale
Noden Drive, Lea HR9detached house
bedrooms
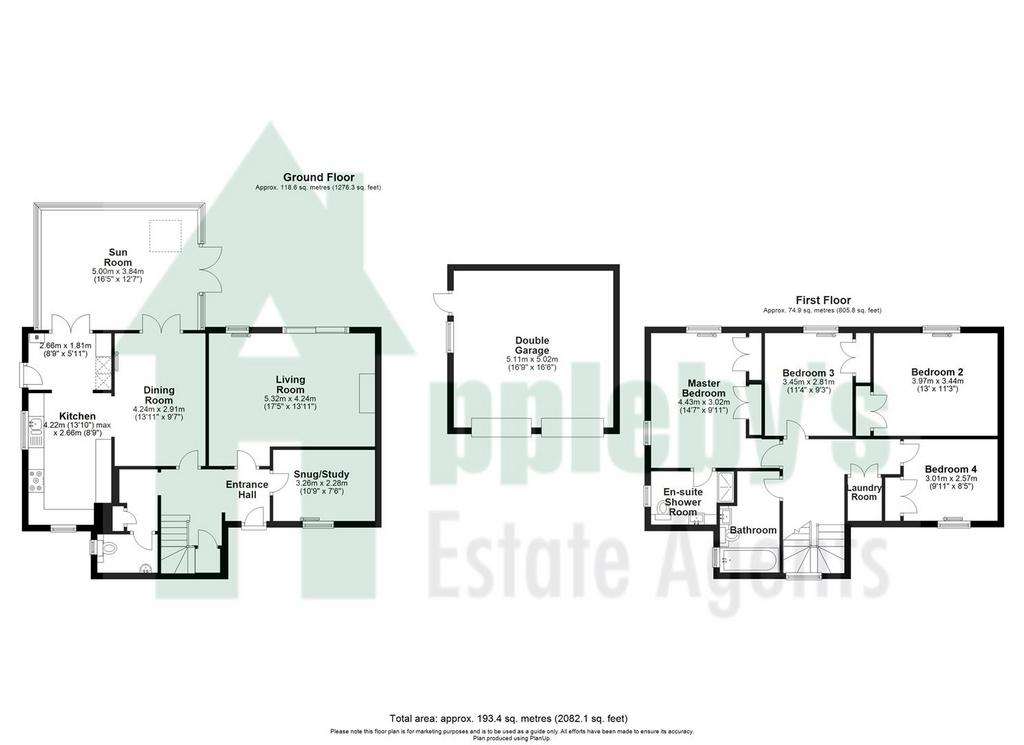
Property photos

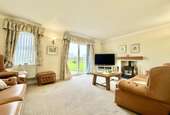

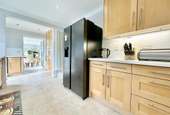
+15
Property description
Welcome to your dream home on the edge of Lea, nestled at the end of a serene cul-de-sac. This stunning four bedroom residence boasts a perfect blend of comfort, elegance and natural beauty. Once inside, the lounge features a wood burner and patio doors that open onto a picturesque Patio ideal for alfresco dining while soaking in the evening sunsets to the west. If you need a quiet space to work or unwind this versatile snug can also be used as an office, snug or a fifth bedroom. Prepare culinary delights in the well appointed kitchen, including not one but two larder cupboards for ample storage. Cook with ease using the range induction stove and enjoy the convenience of a built-in microwave and dishwasher, plus the American fridge freezer which is included which ensures you have plenty of space for all your groceries. French doors from the kitchen and formal dining room lead to a delightful sunroom boasting of breathtaking views of the rolling hills complete with air-conditioning and heating for all year round comfort. There are four generously size bedrooms all with ceiling fans, the principle bedroom includes an ensuite. Say goodbye to lugging laundry up and downstairs, the dedicated laundry room has a washer dryer which will be included, simplifying your chores. A pull down ladder leads to a semi boarded attic with lighting giving more storage space. Do not miss out on the opportunity to make this exquisite property your own, schedule a viewing today and prepare to fall in love with your new home*CHAIN FREE*
The Situation - Lea offers a good range of amenities to include a shop/post office, public house, church and primary school with a more comprehensive range of facilities to be found in the market towns of Ross-on-Wye and Newent approximately 4 miles and 6 miles respectively.
Entrance Hall -
Living Room - 5.31m 4.24m (17'5 13'11) -
Kitchen - 5.99m x 1.80m (19'8 x 5'11) -
Dining Room - 4.24m x 2.92m (13'11 x 9'7) -
Snug/Study - 3.28m x 2.29m (10'9 x 7'6) -
Master Bedroom - 4.45m x 3.02m (14'7 x 9'11) -
Ensuite -
Bedroom 2 - 3.96m x 3.43m (13'0 x 11'3) -
Bedroom 3 - 3.45m x 2.82m (11'4 x 9'3) -
Bedroom 4 - 3.02m x 2.57m (9'11 x 8'5) -
Bathroom -
Outside - The front of the property has block paved double width driveway with parking for two vehicles. This in turn provides access to:
Outside the garden is laid mainly with grass to front and rear, with west and south views which back onto fields and features beautiful countryside views. The property also boasts a Double Garage: 16'9 x 16'6" (5'11 m x 5.02m)
Services - Mains drainage and oil central heating
Herefordshire County Council tax band F
Tenure - Freehold
The Situation - Lea offers a good range of amenities to include a shop/post office, public house, church and primary school with a more comprehensive range of facilities to be found in the market towns of Ross-on-Wye and Newent approximately 4 miles and 6 miles respectively.
Entrance Hall -
Living Room - 5.31m 4.24m (17'5 13'11) -
Kitchen - 5.99m x 1.80m (19'8 x 5'11) -
Dining Room - 4.24m x 2.92m (13'11 x 9'7) -
Snug/Study - 3.28m x 2.29m (10'9 x 7'6) -
Master Bedroom - 4.45m x 3.02m (14'7 x 9'11) -
Ensuite -
Bedroom 2 - 3.96m x 3.43m (13'0 x 11'3) -
Bedroom 3 - 3.45m x 2.82m (11'4 x 9'3) -
Bedroom 4 - 3.02m x 2.57m (9'11 x 8'5) -
Bathroom -
Outside - The front of the property has block paved double width driveway with parking for two vehicles. This in turn provides access to:
Outside the garden is laid mainly with grass to front and rear, with west and south views which back onto fields and features beautiful countryside views. The property also boasts a Double Garage: 16'9 x 16'6" (5'11 m x 5.02m)
Services - Mains drainage and oil central heating
Herefordshire County Council tax band F
Tenure - Freehold
Interested in this property?
Council tax
First listed
Over a month agoEnergy Performance Certificate
Noden Drive, Lea HR9
Marketed by
Appleby's Estate Agents - Highnam Unit 19.8 Highnam Business Centre Highnam, Gloucester GL2 8DNPlacebuzz mortgage repayment calculator
Monthly repayment
The Est. Mortgage is for a 25 years repayment mortgage based on a 10% deposit and a 5.5% annual interest. It is only intended as a guide. Make sure you obtain accurate figures from your lender before committing to any mortgage. Your home may be repossessed if you do not keep up repayments on a mortgage.
Noden Drive, Lea HR9 - Streetview
DISCLAIMER: Property descriptions and related information displayed on this page are marketing materials provided by Appleby's Estate Agents - Highnam. Placebuzz does not warrant or accept any responsibility for the accuracy or completeness of the property descriptions or related information provided here and they do not constitute property particulars. Please contact Appleby's Estate Agents - Highnam for full details and further information.





