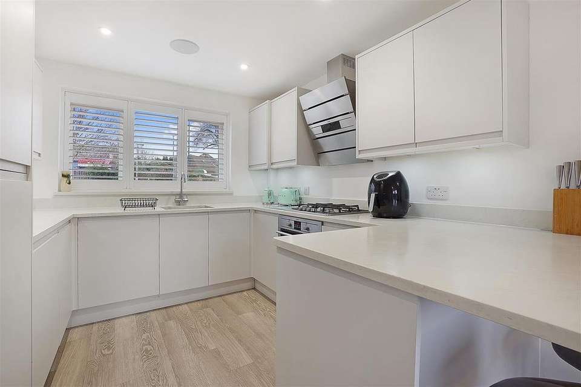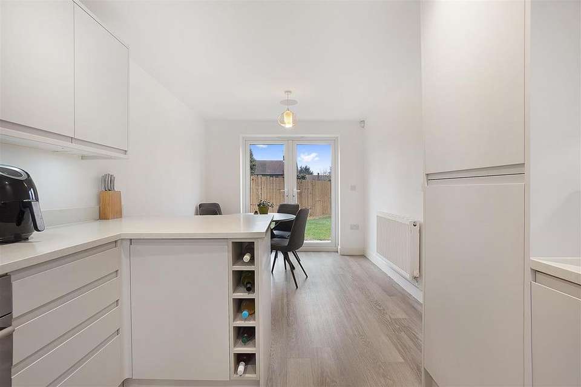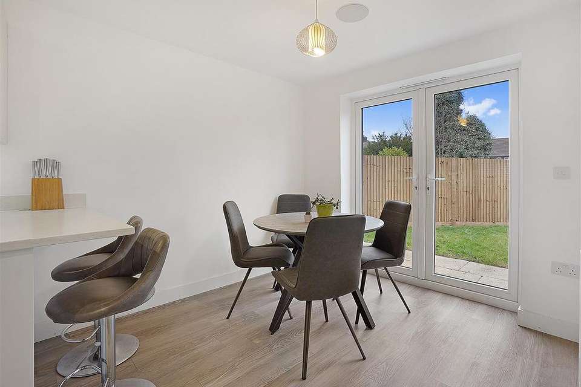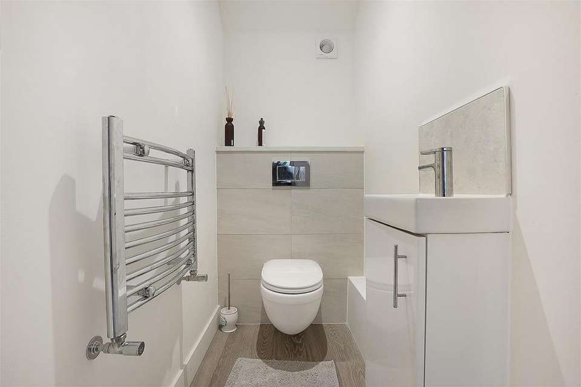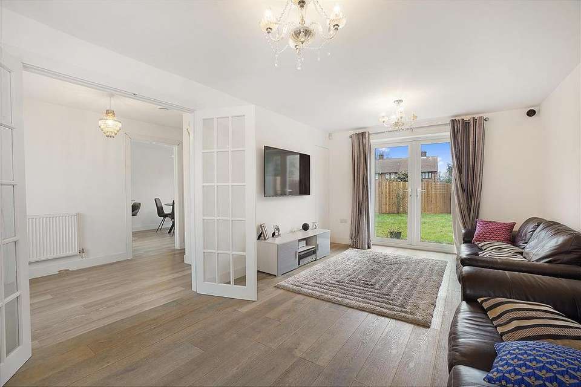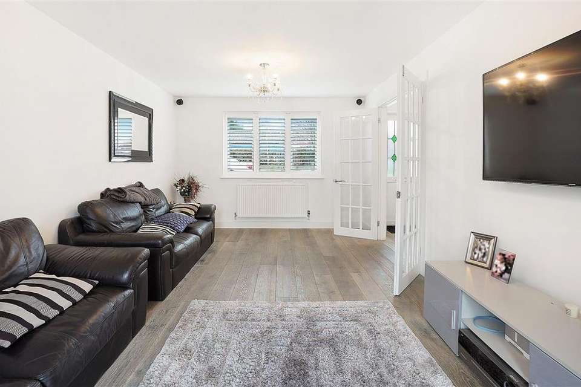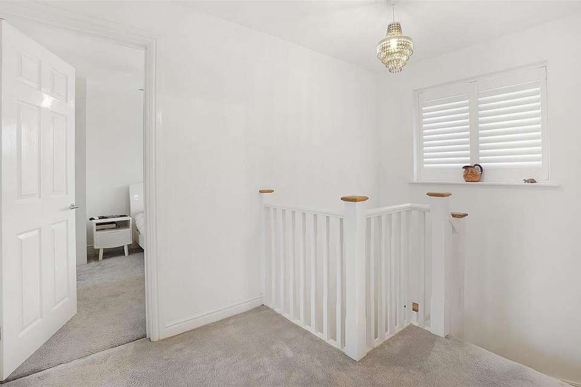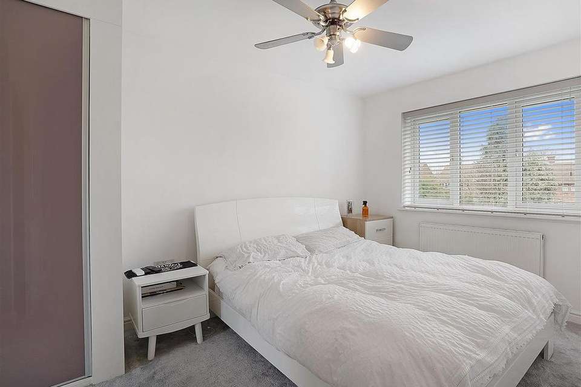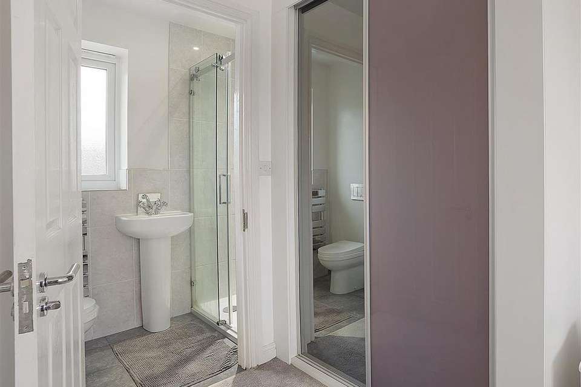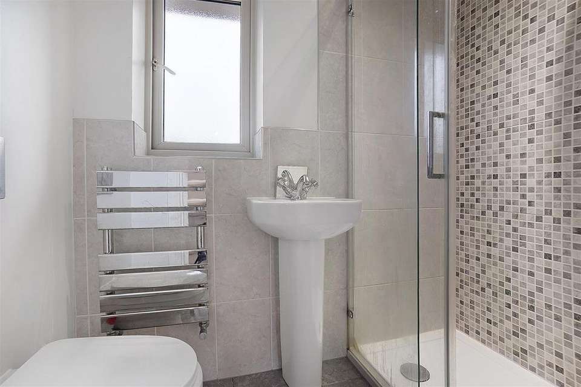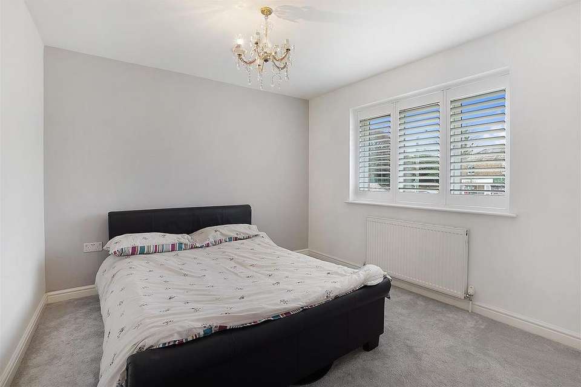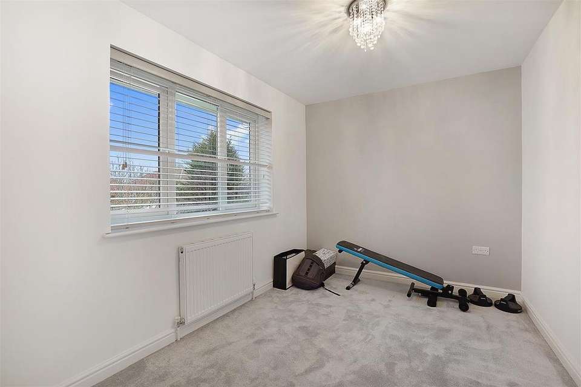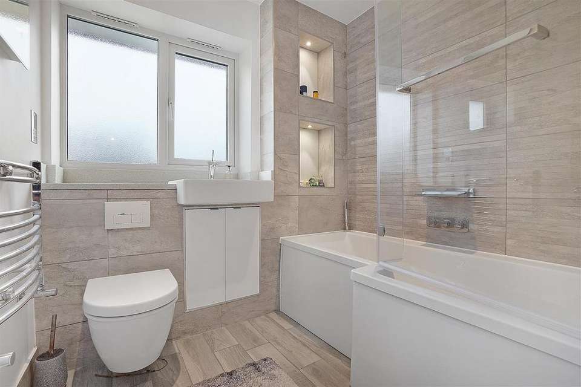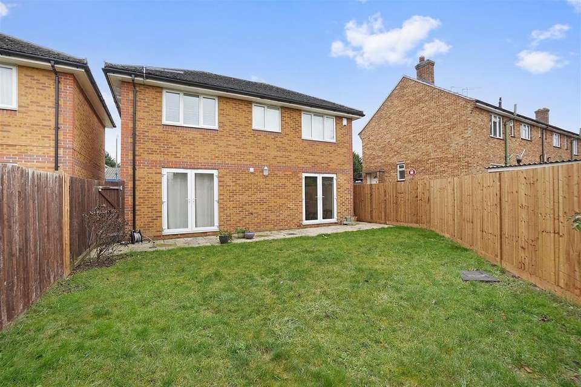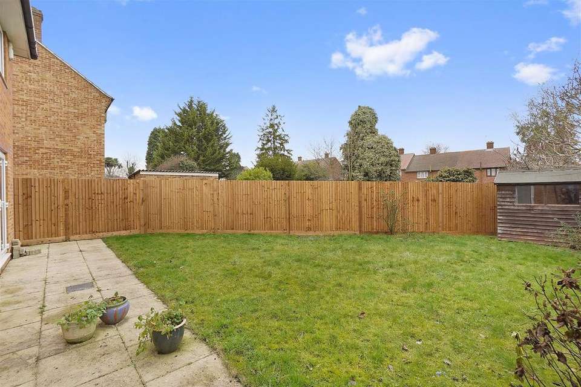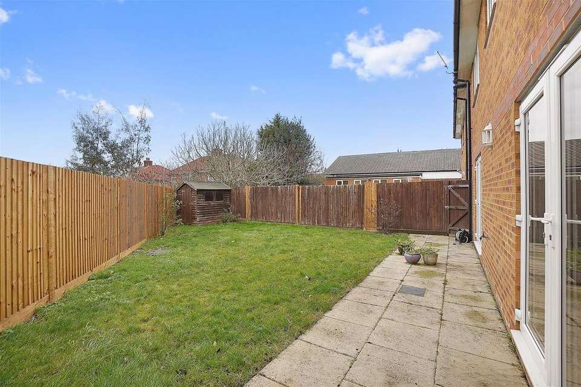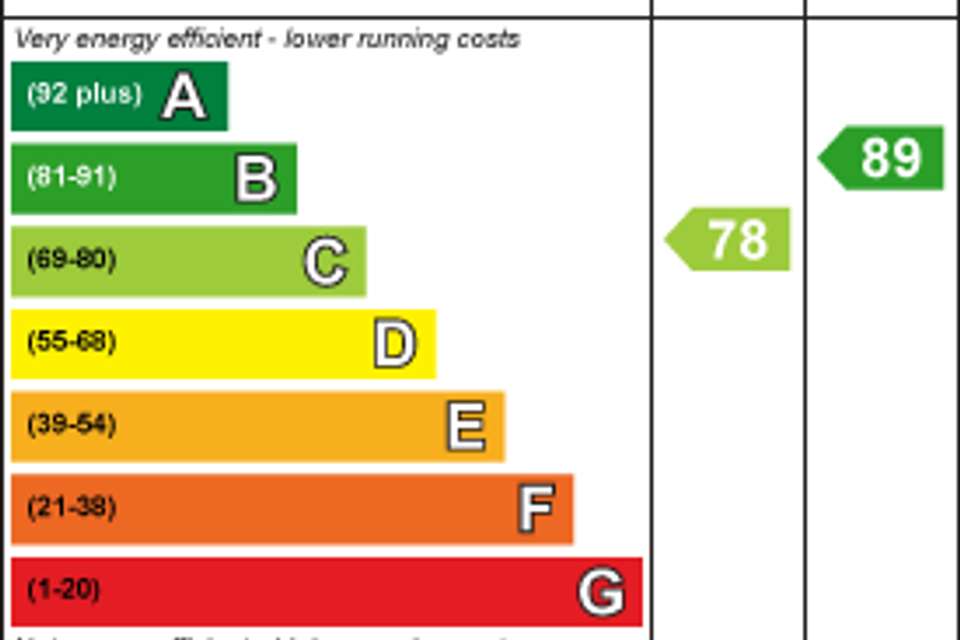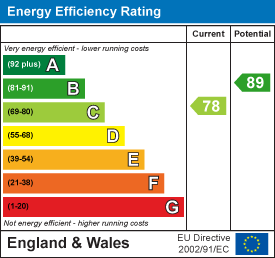3 bedroom detached house for sale
High Road, Dartford DA2detached house
bedrooms
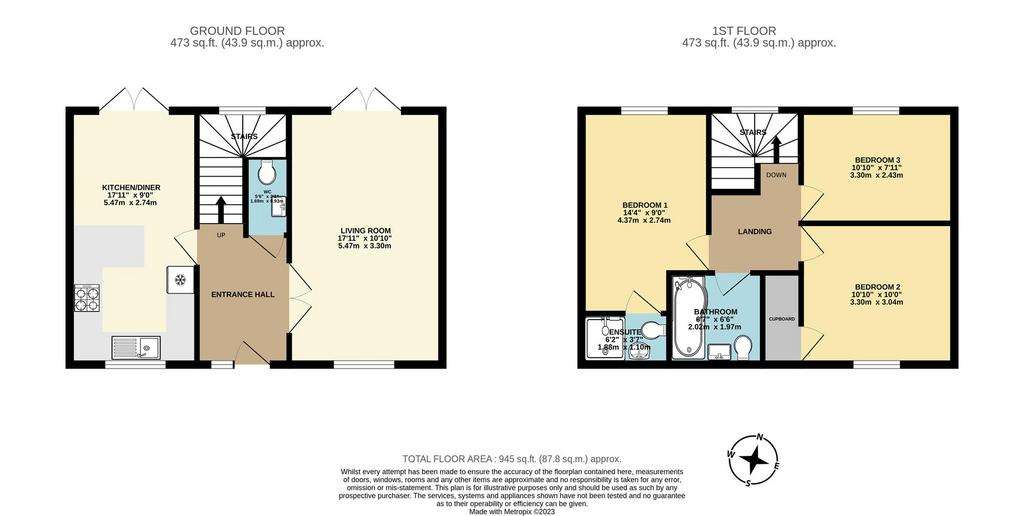
Property photos

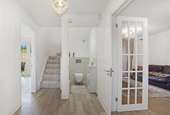
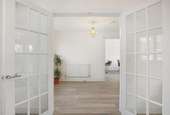
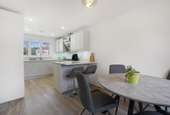
+17
Property description
Situated on an attractive residential street in the ever popular village of Wilmington, within walking distance of excellent schools, easy reach of a host of local amenities and good access of direct commuting links into Central London; this immaculately presented three bedroom detached family home has undergone extensive modernisation and includes a private driveway and a beautifully maintained rear garden - accessed directly from the Kitchen/Diner.
The property itself briefly comprises a spacious Reception Hallway, downstairs Cloakroom/WC, a double aspect Living Room, Kitchen/Diner, three generous Bedrooms - the Master with integral storage and an Ensuite, plus a large Family Bathroom.
INTERIOR
GROUND FLOOR
The property is set back from the main street by a no through road and is fronted by a private, brick paved driveway, also offering access to the rear garden through timber gates either side of the property.
A central front door opens onto a light and spacious Reception Hallway:
Laid to engineered wood flooring and featuring a wall mounted radiator, the Reception Hallway is flooded with an abundance of natural light and provides access to the first floor via a carpeted staircase directly ahead, in addition to a downstairs Cloakroom/WC: 5'62 x 3'1" (1.69m x 0.93m).
Whilst double glass panelled internal doors on the right open onto the Living Room, another internal door on the opposite side leads through to the Kitchen/Diner:
Kitchen/Diner: 17'11" x 9' (8.47m x 2.74m)
The modern and beautifully finished Kitchen/Diner includes a selection of attractive wall and base units set above and below marble worktops, incorporating a breakfast bar with space for bench seating below.
Integrated appliances include an electric oven with four ring has hob and high quality extractor above, recessed sink with chrome swan neck mixer tap, dishwasher, integrated fridge/freezer and a washing machine.
A double glazed window fitted with bespoke shutters overlooks the front of the property, whilst the room also includes recessed LED spotlights, integrated ceiling speakers and an engineered wood floor which extends to the adjacent dining area.
The dining area benefits from ample space for a large dining table and chairs, includes a wall mounted radiator, pendant light fitting and direct access to the rear garden through double glazed patio doors.
Living Room: 17'11" x 10'10" (5.47m x 3.30m)
Enjoying dual aspect views to the front and rear, in addition to access out to the garden through another set of double glazed patio doors; the spacious and beautifully presented Living Room is also laid to engineered wood flooring and incorporates ample space for multiple sofas, accompanying furniture and benefits from television and WIFI connection points.
Additional features include two pendant light fittings, two wall mounted radiators and a concealed integral storage cupboard.
FIRST FLOOR
From the ground floor Reception Hall, carpeted stairs rise to the first floor Landing, featuring a double glazed window fitted with venetian blinds allowing for natural light, loft access, in addition to access to the property's Family Bathroom and three double Bedrooms.
Bedroom 1: 14'42 x 9' (4.37m x 2.74m) leading to Ensuite Shower Room: 6'2" x 3'7" (1.88m x 1.10m)
The fully carpeted Master Bedroom overlooks the rear garden through a double glazed window fitted with bespoke shutters and also includes a central ceiling mounted fan light - ideal for the warmer weather.
The room benefits from a wall mounted radiator, bespoke fitted wardrobe with sliding glass doors and access to the adjacent Ensuite Shower Room.
The partially tiled Ensuite comprises a large cubicle with rainfall shower and sliding glass door, pedestal wash hand basin set below a frosted glass window, heated chrome towel radiator and WC with concealed cistern.
Bedroom 2: 10'10" x 10' (3.30m x 3.04m)
Another generous double bedroom, Bedroom 2 is also fully carpeted and overlooks the front of the property through a double glazed widow fitted with bespoke shutters.
The room features a wall mounted radiator and central pendant light fitting.
Bedroom 3: 10'10" x 7'11" (3.30m x 2.43m)
Bedroom 3 is a good sized double bedroom but would also be ideal for use as a dressing room, office or children's bedroom if required.
The room is full carpeted, incorporates a wall mounted radiator, central pendant light fitting and overlooks the rear of the property through a double glazed widow fitted with bespoke shutters.
Bathroom: 6'7" x 6'6" (2.02m x 1.97m)
The modern and beautifully finished family bathroom comprises a porcelain tile floor, L shaped bath with glass screen and overhead rainfall shower, illuminated, recessed wall shelving providing cosmetic display space, a wash hand basin with concealed storage below, WC with concealed cistern and a chrome heated towel radiator with wall mounted mirror above.
A large, frosted glass window allows for natural light whilst maintaining privacy.
EXTERIOR
To the rear of the property can be found a generous, well maintained and enclosed garden.
The garden can be accessed both from gates to each side of the property or through patio doors from both the Living Room and Kitchen/Diner, opening directly onto a stretch of patio with ample space for a dining set and an ideal space to entertain in warmer months.
The garden includes a stretch of well maintained lawn, a timber storage shed and is bordered to all sides by a head high timber fence. Additional features include an external tap and lighting.
DISCLAIMER
These particulars including all measurements and dimensions are intended to give a fair description of the property but their accuracy cannot be guaranteed and they do not constitute an offer of contract. Intending purchasers must rely on their own inspection of the property.
None of the above appliances/services have been tested by eSale. We recommend purchasers arrange for a qualified person to check all appliances/services before making any legal commitment.
The property itself briefly comprises a spacious Reception Hallway, downstairs Cloakroom/WC, a double aspect Living Room, Kitchen/Diner, three generous Bedrooms - the Master with integral storage and an Ensuite, plus a large Family Bathroom.
INTERIOR
GROUND FLOOR
The property is set back from the main street by a no through road and is fronted by a private, brick paved driveway, also offering access to the rear garden through timber gates either side of the property.
A central front door opens onto a light and spacious Reception Hallway:
Laid to engineered wood flooring and featuring a wall mounted radiator, the Reception Hallway is flooded with an abundance of natural light and provides access to the first floor via a carpeted staircase directly ahead, in addition to a downstairs Cloakroom/WC: 5'62 x 3'1" (1.69m x 0.93m).
Whilst double glass panelled internal doors on the right open onto the Living Room, another internal door on the opposite side leads through to the Kitchen/Diner:
Kitchen/Diner: 17'11" x 9' (8.47m x 2.74m)
The modern and beautifully finished Kitchen/Diner includes a selection of attractive wall and base units set above and below marble worktops, incorporating a breakfast bar with space for bench seating below.
Integrated appliances include an electric oven with four ring has hob and high quality extractor above, recessed sink with chrome swan neck mixer tap, dishwasher, integrated fridge/freezer and a washing machine.
A double glazed window fitted with bespoke shutters overlooks the front of the property, whilst the room also includes recessed LED spotlights, integrated ceiling speakers and an engineered wood floor which extends to the adjacent dining area.
The dining area benefits from ample space for a large dining table and chairs, includes a wall mounted radiator, pendant light fitting and direct access to the rear garden through double glazed patio doors.
Living Room: 17'11" x 10'10" (5.47m x 3.30m)
Enjoying dual aspect views to the front and rear, in addition to access out to the garden through another set of double glazed patio doors; the spacious and beautifully presented Living Room is also laid to engineered wood flooring and incorporates ample space for multiple sofas, accompanying furniture and benefits from television and WIFI connection points.
Additional features include two pendant light fittings, two wall mounted radiators and a concealed integral storage cupboard.
FIRST FLOOR
From the ground floor Reception Hall, carpeted stairs rise to the first floor Landing, featuring a double glazed window fitted with venetian blinds allowing for natural light, loft access, in addition to access to the property's Family Bathroom and three double Bedrooms.
Bedroom 1: 14'42 x 9' (4.37m x 2.74m) leading to Ensuite Shower Room: 6'2" x 3'7" (1.88m x 1.10m)
The fully carpeted Master Bedroom overlooks the rear garden through a double glazed window fitted with bespoke shutters and also includes a central ceiling mounted fan light - ideal for the warmer weather.
The room benefits from a wall mounted radiator, bespoke fitted wardrobe with sliding glass doors and access to the adjacent Ensuite Shower Room.
The partially tiled Ensuite comprises a large cubicle with rainfall shower and sliding glass door, pedestal wash hand basin set below a frosted glass window, heated chrome towel radiator and WC with concealed cistern.
Bedroom 2: 10'10" x 10' (3.30m x 3.04m)
Another generous double bedroom, Bedroom 2 is also fully carpeted and overlooks the front of the property through a double glazed widow fitted with bespoke shutters.
The room features a wall mounted radiator and central pendant light fitting.
Bedroom 3: 10'10" x 7'11" (3.30m x 2.43m)
Bedroom 3 is a good sized double bedroom but would also be ideal for use as a dressing room, office or children's bedroom if required.
The room is full carpeted, incorporates a wall mounted radiator, central pendant light fitting and overlooks the rear of the property through a double glazed widow fitted with bespoke shutters.
Bathroom: 6'7" x 6'6" (2.02m x 1.97m)
The modern and beautifully finished family bathroom comprises a porcelain tile floor, L shaped bath with glass screen and overhead rainfall shower, illuminated, recessed wall shelving providing cosmetic display space, a wash hand basin with concealed storage below, WC with concealed cistern and a chrome heated towel radiator with wall mounted mirror above.
A large, frosted glass window allows for natural light whilst maintaining privacy.
EXTERIOR
To the rear of the property can be found a generous, well maintained and enclosed garden.
The garden can be accessed both from gates to each side of the property or through patio doors from both the Living Room and Kitchen/Diner, opening directly onto a stretch of patio with ample space for a dining set and an ideal space to entertain in warmer months.
The garden includes a stretch of well maintained lawn, a timber storage shed and is bordered to all sides by a head high timber fence. Additional features include an external tap and lighting.
DISCLAIMER
These particulars including all measurements and dimensions are intended to give a fair description of the property but their accuracy cannot be guaranteed and they do not constitute an offer of contract. Intending purchasers must rely on their own inspection of the property.
None of the above appliances/services have been tested by eSale. We recommend purchasers arrange for a qualified person to check all appliances/services before making any legal commitment.
Interested in this property?
Council tax
First listed
Over a month agoEnergy Performance Certificate
High Road, Dartford DA2
Marketed by
Esale - Harrogate Hartwith Way, Harrogate , North Yorkshire, HG3 2XACall agent on 01423 623333
Placebuzz mortgage repayment calculator
Monthly repayment
The Est. Mortgage is for a 25 years repayment mortgage based on a 10% deposit and a 5.5% annual interest. It is only intended as a guide. Make sure you obtain accurate figures from your lender before committing to any mortgage. Your home may be repossessed if you do not keep up repayments on a mortgage.
High Road, Dartford DA2 - Streetview
DISCLAIMER: Property descriptions and related information displayed on this page are marketing materials provided by Esale - Harrogate. Placebuzz does not warrant or accept any responsibility for the accuracy or completeness of the property descriptions or related information provided here and they do not constitute property particulars. Please contact Esale - Harrogate for full details and further information.





