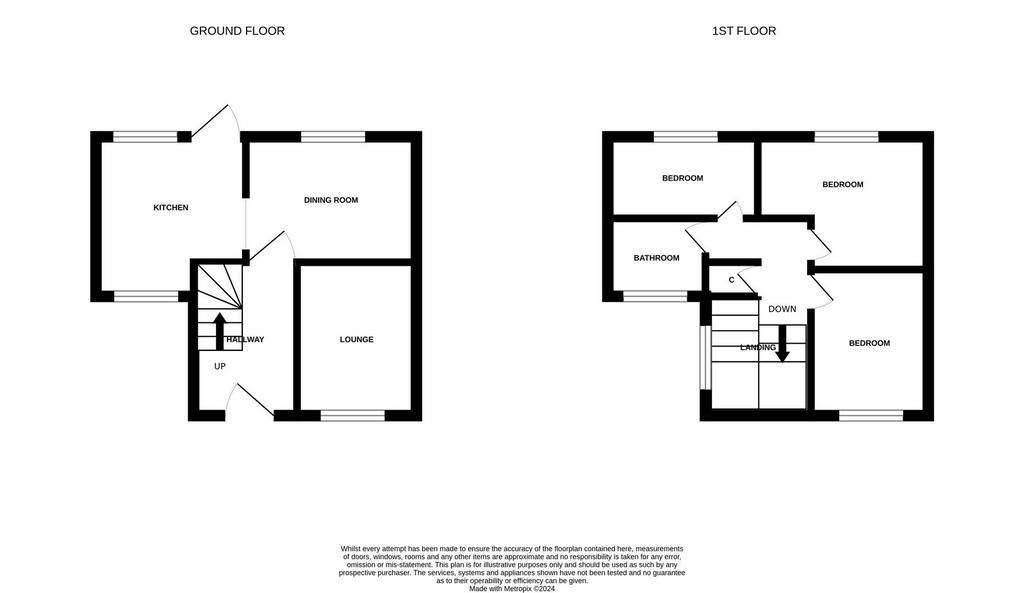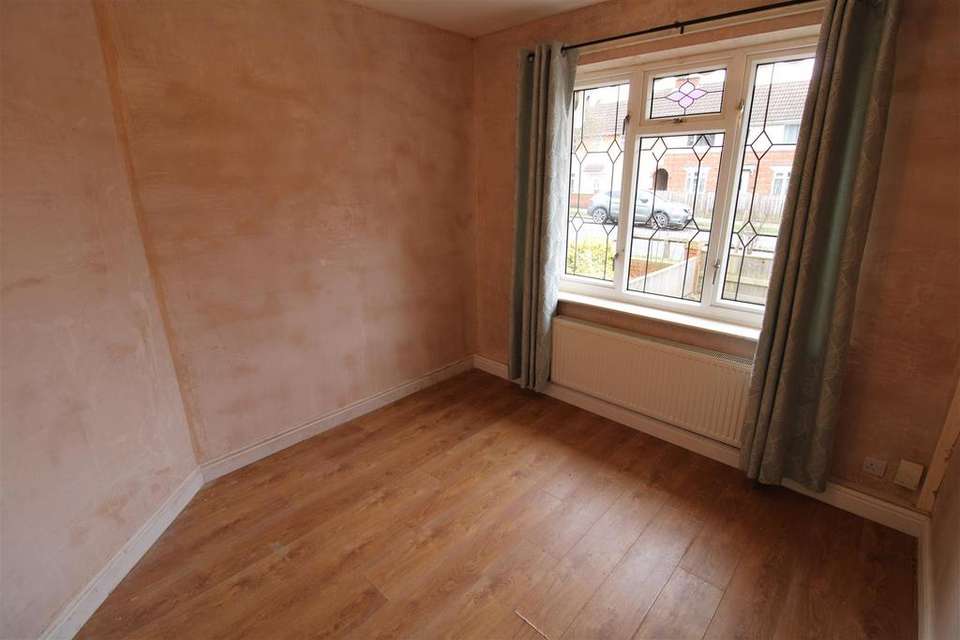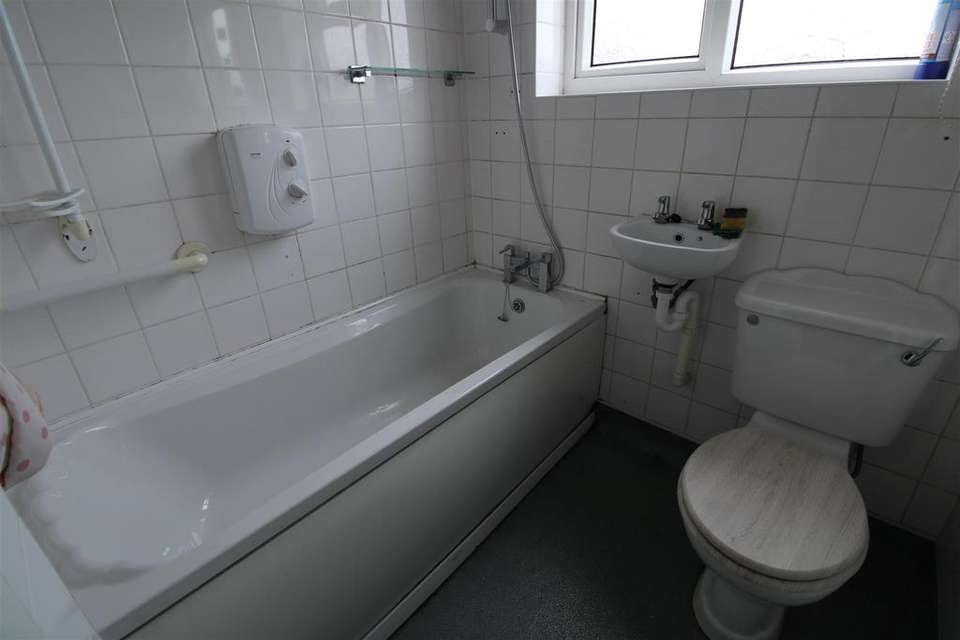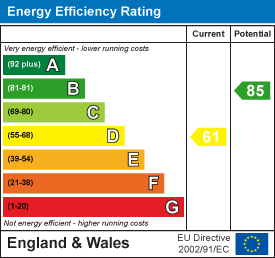3 bedroom semi-detached house for sale
Parkside, Darlingtonsemi-detached house
bedrooms

Property photos




+14
Property description
We offer this mature THREE BEDROOM SEMI DETACHED house to the market with NO ONWARD CHAIN and is located in the popular South Park area of Darlington within close proximity to major road links in and out of town. The property benefits from gas central heating (with the boiler being installed in February 2024) and is neutrally decorated throughout with two reception rooms and three bedrooms to the first floor. There are easy maintained gardens to the front and rear.
Parkside is conveniently located close to a range of local shops and amenities including schools for all age groups. A more comprehensive range of shopping and recreational facilities and amenities are available in Darlington Town Centre which is a short drive away.
TENURE: FREEHOLD
COUNCIL TAX : A
Reception Hallway - The UPVC entrance door opens into the reception hallway , which has access into the Lounge , Dining room and kitchen. The staircase leading to the first floor is situated here.
Lounge - 3.25m x 2.95m (10'08 x 9'8) - A spacious reception room having a UPVC window to the front aspect.
Dining Room - 4.11m x 3.53m (13'6 x 11'7) - Easily accommodating a large family dining table , There is a built in storage cupboard to the eaves for storage and a UPVC window to the rear.
Kitchen - 4.55m x 2.69m (14'11 x 8'10) - Fitted with an ample range of oak effect wall ,floor and drawer cabinets with complimentary worksurfaces and stainless steel sink unit. There is plumbing for an automatic washing machine and dishwasher . The room has a UPVC window to the front and rear aspect and a door leading to the rear garden.
First Floor Landing -
Bedroom One - 4.14m x 3.53m (13'7 x 11'07) - A generous master bedroom having a UPVC window overlooking the rear aspect and storage cupboard.
Bedroom Two - 3.30m x 2.97m (10'10 x 9'9) - A further double room having a UPVC window to the rear aspect also.
Bedroom Three - 2.64m x 2.57m (8'8 x 8'5) - A sizeable single room having a UPVC window to the front aspect.
Bathroom/Wc - Fitted with a white suite to include a panelled bath with mains fed over the bath shower , pedestal hand basin and low level WC. The room has been finished with tiling and a UPVC window to the rear.
Externally - The property to the front has been designed for ease of maintenance being both paved and gravelled enclose by fencing.
To the rear, the garden is paved with two sheds for storage.
Parkside is conveniently located close to a range of local shops and amenities including schools for all age groups. A more comprehensive range of shopping and recreational facilities and amenities are available in Darlington Town Centre which is a short drive away.
TENURE: FREEHOLD
COUNCIL TAX : A
Reception Hallway - The UPVC entrance door opens into the reception hallway , which has access into the Lounge , Dining room and kitchen. The staircase leading to the first floor is situated here.
Lounge - 3.25m x 2.95m (10'08 x 9'8) - A spacious reception room having a UPVC window to the front aspect.
Dining Room - 4.11m x 3.53m (13'6 x 11'7) - Easily accommodating a large family dining table , There is a built in storage cupboard to the eaves for storage and a UPVC window to the rear.
Kitchen - 4.55m x 2.69m (14'11 x 8'10) - Fitted with an ample range of oak effect wall ,floor and drawer cabinets with complimentary worksurfaces and stainless steel sink unit. There is plumbing for an automatic washing machine and dishwasher . The room has a UPVC window to the front and rear aspect and a door leading to the rear garden.
First Floor Landing -
Bedroom One - 4.14m x 3.53m (13'7 x 11'07) - A generous master bedroom having a UPVC window overlooking the rear aspect and storage cupboard.
Bedroom Two - 3.30m x 2.97m (10'10 x 9'9) - A further double room having a UPVC window to the rear aspect also.
Bedroom Three - 2.64m x 2.57m (8'8 x 8'5) - A sizeable single room having a UPVC window to the front aspect.
Bathroom/Wc - Fitted with a white suite to include a panelled bath with mains fed over the bath shower , pedestal hand basin and low level WC. The room has been finished with tiling and a UPVC window to the rear.
Externally - The property to the front has been designed for ease of maintenance being both paved and gravelled enclose by fencing.
To the rear, the garden is paved with two sheds for storage.
Interested in this property?
Council tax
First listed
Over a month agoEnergy Performance Certificate
Parkside, Darlington
Marketed by
Ann Cordey Estate Agents - County Durham 13 Duke Street Darlington, County Durham DL3 7RXPlacebuzz mortgage repayment calculator
Monthly repayment
The Est. Mortgage is for a 25 years repayment mortgage based on a 10% deposit and a 5.5% annual interest. It is only intended as a guide. Make sure you obtain accurate figures from your lender before committing to any mortgage. Your home may be repossessed if you do not keep up repayments on a mortgage.
Parkside, Darlington - Streetview
DISCLAIMER: Property descriptions and related information displayed on this page are marketing materials provided by Ann Cordey Estate Agents - County Durham. Placebuzz does not warrant or accept any responsibility for the accuracy or completeness of the property descriptions or related information provided here and they do not constitute property particulars. Please contact Ann Cordey Estate Agents - County Durham for full details and further information.



















