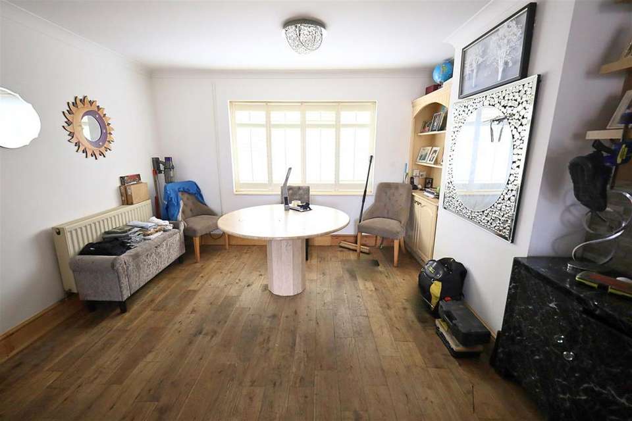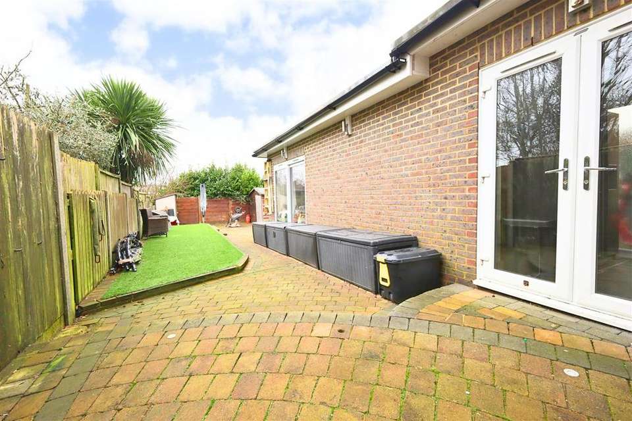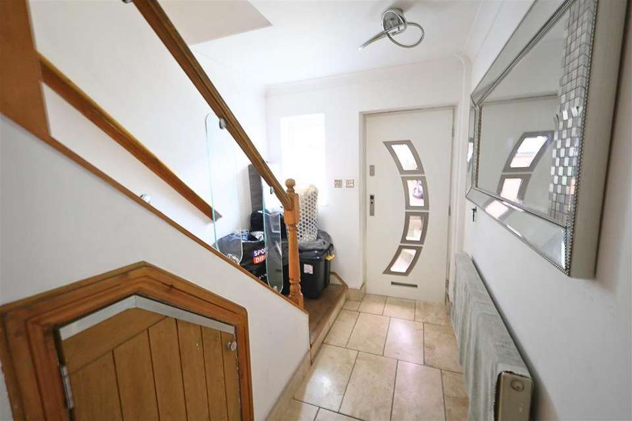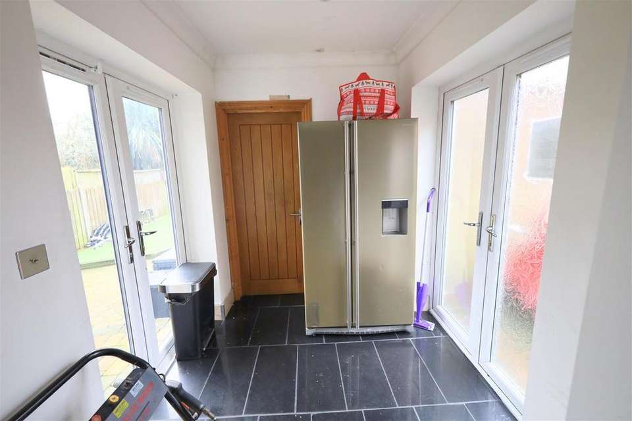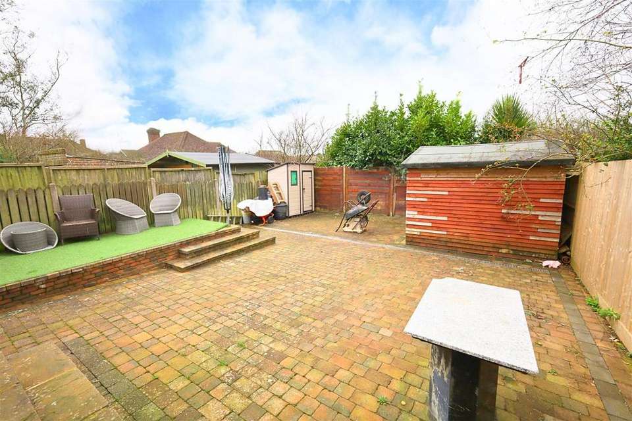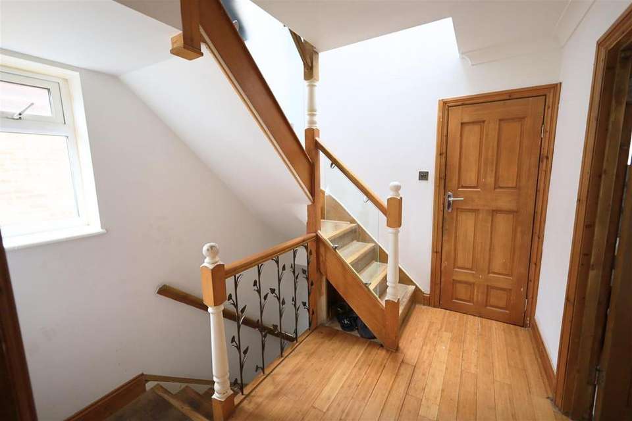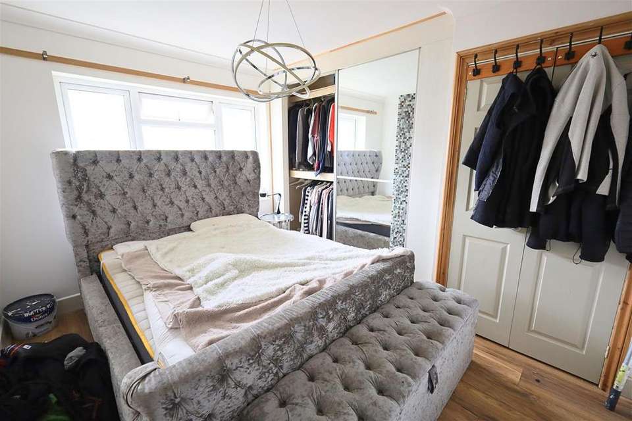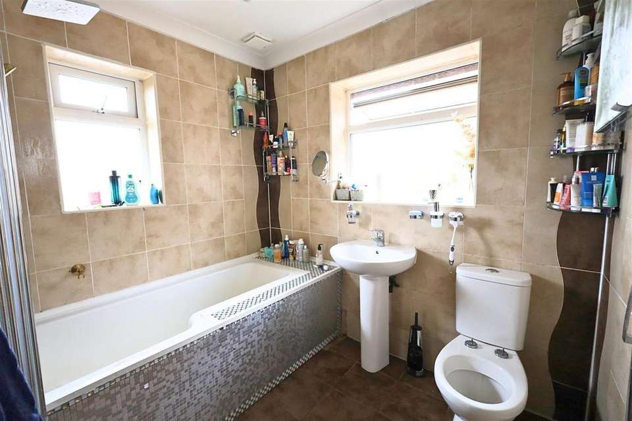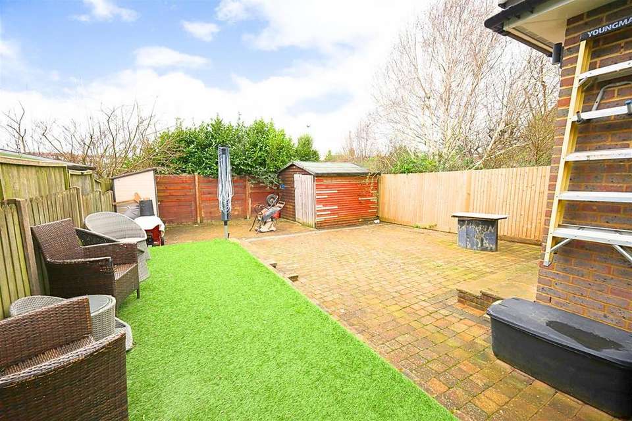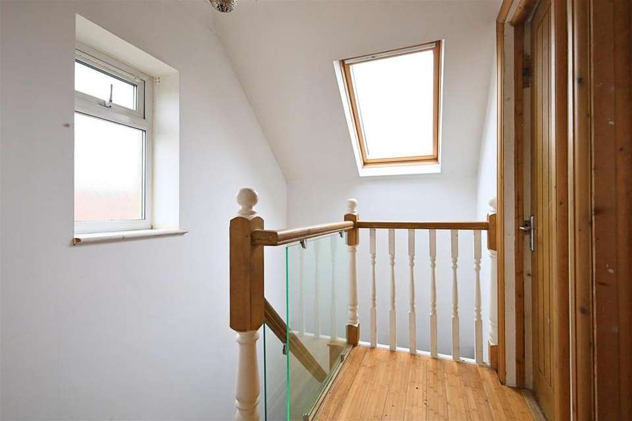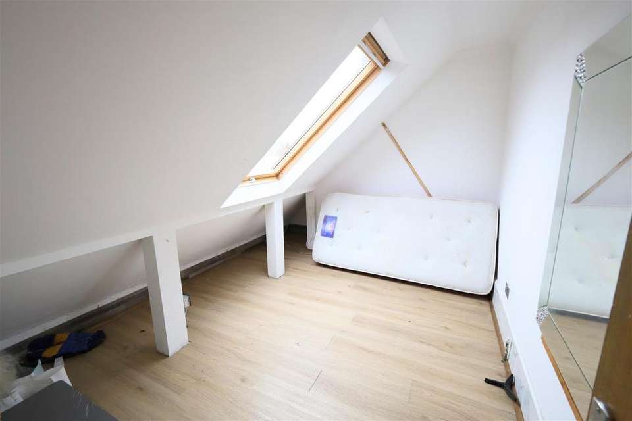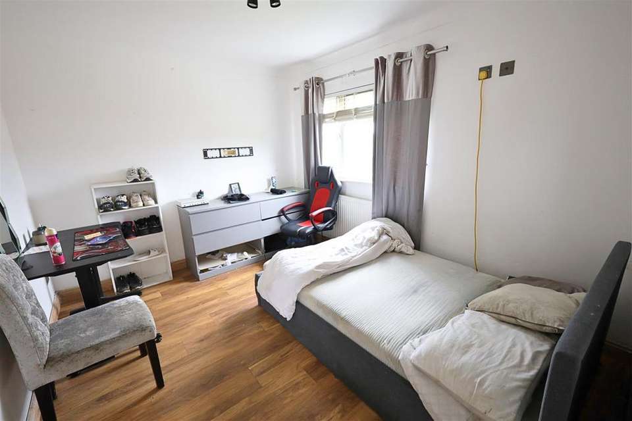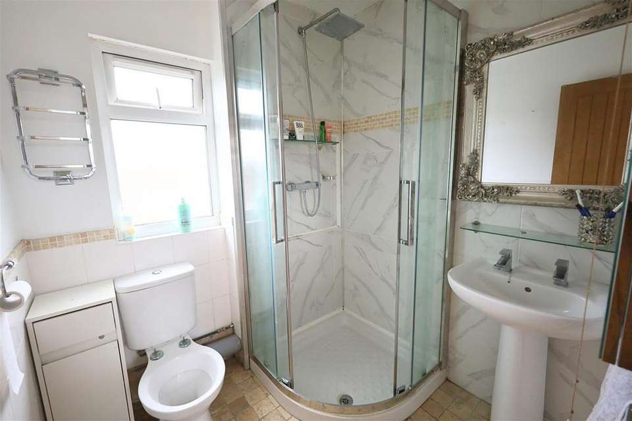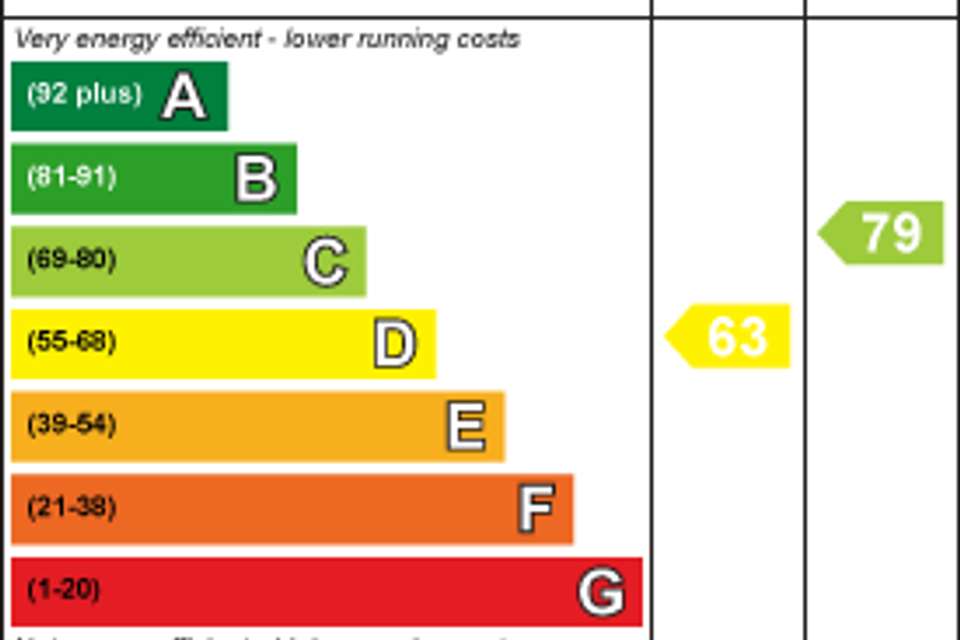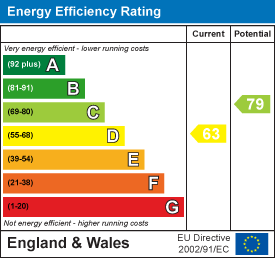5 bedroom semi-detached house for sale
Hangleton Way, Hovesemi-detached house
bedrooms
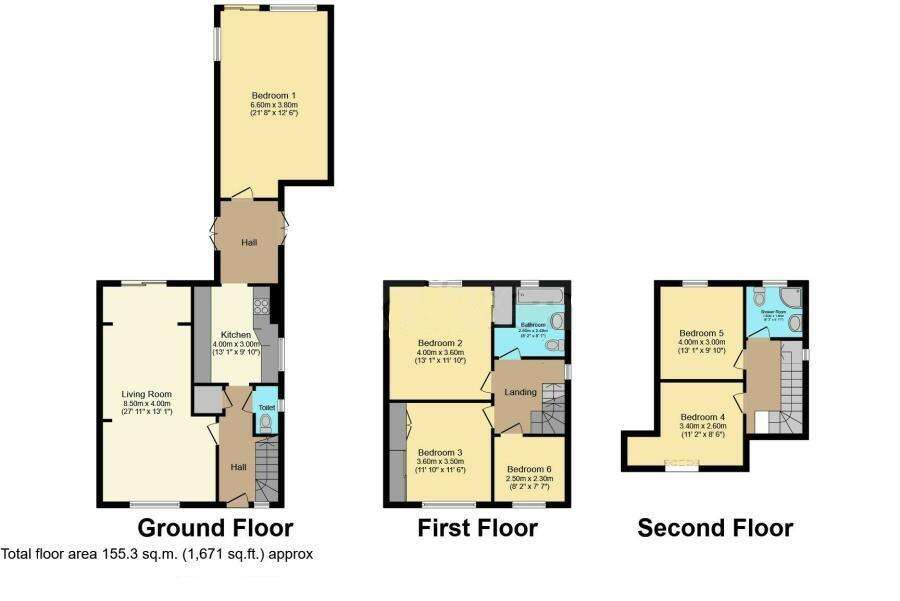
Property photos

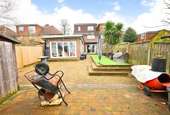
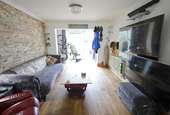
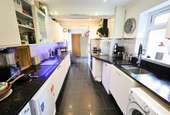
+14
Property description
A WELL PLANNED SPACIOUS, EXTENDED AND VERSATILE SEMI DETACHED FAMILY HOUSE IN POPULAR LOCATION BEING SOLD WITH NO ONWARD CHAIN
Situated in Hangleton Way between Greenleas and Hangleton Lane. Greenleas Park and St Helens Green are located nearby as is the popular Dyke Railway Trail. Shopping can be found in Hangleton Way and Towns Corner, Sainsburys superstore is approximately 1/2 mile away. Buses pass by in Hangleton Way providing access to the town centres and the mainline railway stations with their commuter links to London.
Front Door - Feature double glazed front door leading to
Entrance Hallway - Double glazed window with opening fan light window to front of property, coved ceiling, hard wired smoke detector, radiator with thermostatic valve, ceramic tiled flooring, under stairs storage cupboard housing electric consumer unit, electric and gas meters, as well as providing storage, built in storage cupboard.
Lounge/Dining Room - 8.51m x 3.99m (27'11 x 13'1) - Dual aspect to the east and west.
Dining Section - Double glazed window to front over looking front garden with fitted shutters, coved ceiling, ceiling light point, built in storage unit into chimney recess with shelving and storage cupboard under, radiator, wooden flooring.
Lounge Section - Coved ceiling, ceiling light point, feature briquette design to wall, radiator, serving hatch to kitchen, T.V aerial point, double glazed sliding patio door providing access to garden.
Bedroom One - 6.60m x 3.81m (21'8 x 12'6) - Dual aspect to the south and west with double glazed bi-fold doors to rear and double glazed sliding patio door to side, laminate wood flooring, T.V. aerial point, recessed LED spotlighting.
Kitchen - 3.99m x 3.00m (13'1 x 9'10) - Fitted with an extensive range of high gloss fronted eye level and base units comprising of cupboards and drawers, granite work surfaces, mosaic style tiled splash backs, feature LED lighting under cupboard, stainless steel one and a half bowl sink and drainer unit with mixer tap with telescopic tap, space and plumbing for washing machine, space and plumbing for dishwasher, built in 5 plate electric ceramic hob with extractor hood over and electric oven under, ceramic tiled flooring, wall mounted 'Worcester' gas central heating boiler, opening to
Lobby/Hall Area - Double glazed casement patio doors providing access to driveway, additional double glazed casement doors providing access to garden, door to annexe/ bedroom one.
Cloak Room - fitted with low level W.C. fully tiled walls, feature tile to dado level, double glazed window with obscure glass, feature corner glass sink with mixer tap, pop up waste, tiled flooring.
Stairs - From entrance hallway with glass panelling to hand rail leading to
First Floor Landing - Double glazed window to side, bamboo style flooring, ceiling light point.
Bedroom Three - 3.61m x 3.51m (11'10 x 11'6) - Easterly aspect with double glazed window to front, coved ceiling, ceiling light point, built in wardrobes with mirror fronted sliding door, further built in storage cupboard, oak door to room.
Bedroom Two - 3.99m x 3.61m (13'1 x 11'10) - Coved ceiling, ceiling light point, westerly aspect, double glazed window offering views to Greenleas Park over rear garden to the west and views to Hangleton Valley, built in double wardrobe with hanging space, radiator,
Bedroom Six - 2.49m x 2.31m (8'2 x 7'7) - Easterly aspect with double glazed window to front, coved ceiling, ceiling light point, radiator, laminate wood flooring.
Bathroom - 2.49m x 2.46m (8'2 x 8'1) - Fully tiled, tiled flooring, white suite comprising of low level W.C. pedestal wash hand basin with mixer tap and pop up waste, mosaic tiled panelled bath with mixer tap and bath filler, wall mounted mains shower with separate hand held body attachment, 2 x double glazed windows with obscure glass, extractor fan ceiling light point, chrome ladder style radiator.
Stairs - From first floor landing leading to second floor landing with glass panelling to handrail.
Second Floor Landing - 'Velux' window to front, double glazed window to the side with obscure glass, ceiling light point, hard wired smoke detector.
Shower Room - 1.91m x 1.80m (6'3 x 5'11) - Double glazed window with obscure glass, part tiled walls, low level W.C. pedestal wash hand basin, ceiling light point, glazed corner shower enclosure with tiled surround, over sized shower head, extractor fan, chrome ladder style radiator.
Bedroom Four - 3.40m x 2.59m (11'2 x 8'6) - 'Velux' window, part character sloping ceiling, laminate wood flooring, plumbing for radiator, recessed storage space.
Bedroom Five - 3.99m x 3.00m (13'1 x 9'10) - Double glazed window over looking rear garden as well as offering distant views to sea and Greenleas Park, coved ceiling, radiator, laminate wood flooring.
Outside -
Front Garden - Laid to cobble stone hardstand providing off street parking.
Driveway - Shared driveway.
Rear Garden - Approximately 65ft in length, west facing aspect, landscaped to provide cobblestone patio, outside lighting, step down to cobblestone path, rear patio, raised 'astro' turf garden, garden shed to rear.
Council Tax - Band D
Situated in Hangleton Way between Greenleas and Hangleton Lane. Greenleas Park and St Helens Green are located nearby as is the popular Dyke Railway Trail. Shopping can be found in Hangleton Way and Towns Corner, Sainsburys superstore is approximately 1/2 mile away. Buses pass by in Hangleton Way providing access to the town centres and the mainline railway stations with their commuter links to London.
Front Door - Feature double glazed front door leading to
Entrance Hallway - Double glazed window with opening fan light window to front of property, coved ceiling, hard wired smoke detector, radiator with thermostatic valve, ceramic tiled flooring, under stairs storage cupboard housing electric consumer unit, electric and gas meters, as well as providing storage, built in storage cupboard.
Lounge/Dining Room - 8.51m x 3.99m (27'11 x 13'1) - Dual aspect to the east and west.
Dining Section - Double glazed window to front over looking front garden with fitted shutters, coved ceiling, ceiling light point, built in storage unit into chimney recess with shelving and storage cupboard under, radiator, wooden flooring.
Lounge Section - Coved ceiling, ceiling light point, feature briquette design to wall, radiator, serving hatch to kitchen, T.V aerial point, double glazed sliding patio door providing access to garden.
Bedroom One - 6.60m x 3.81m (21'8 x 12'6) - Dual aspect to the south and west with double glazed bi-fold doors to rear and double glazed sliding patio door to side, laminate wood flooring, T.V. aerial point, recessed LED spotlighting.
Kitchen - 3.99m x 3.00m (13'1 x 9'10) - Fitted with an extensive range of high gloss fronted eye level and base units comprising of cupboards and drawers, granite work surfaces, mosaic style tiled splash backs, feature LED lighting under cupboard, stainless steel one and a half bowl sink and drainer unit with mixer tap with telescopic tap, space and plumbing for washing machine, space and plumbing for dishwasher, built in 5 plate electric ceramic hob with extractor hood over and electric oven under, ceramic tiled flooring, wall mounted 'Worcester' gas central heating boiler, opening to
Lobby/Hall Area - Double glazed casement patio doors providing access to driveway, additional double glazed casement doors providing access to garden, door to annexe/ bedroom one.
Cloak Room - fitted with low level W.C. fully tiled walls, feature tile to dado level, double glazed window with obscure glass, feature corner glass sink with mixer tap, pop up waste, tiled flooring.
Stairs - From entrance hallway with glass panelling to hand rail leading to
First Floor Landing - Double glazed window to side, bamboo style flooring, ceiling light point.
Bedroom Three - 3.61m x 3.51m (11'10 x 11'6) - Easterly aspect with double glazed window to front, coved ceiling, ceiling light point, built in wardrobes with mirror fronted sliding door, further built in storage cupboard, oak door to room.
Bedroom Two - 3.99m x 3.61m (13'1 x 11'10) - Coved ceiling, ceiling light point, westerly aspect, double glazed window offering views to Greenleas Park over rear garden to the west and views to Hangleton Valley, built in double wardrobe with hanging space, radiator,
Bedroom Six - 2.49m x 2.31m (8'2 x 7'7) - Easterly aspect with double glazed window to front, coved ceiling, ceiling light point, radiator, laminate wood flooring.
Bathroom - 2.49m x 2.46m (8'2 x 8'1) - Fully tiled, tiled flooring, white suite comprising of low level W.C. pedestal wash hand basin with mixer tap and pop up waste, mosaic tiled panelled bath with mixer tap and bath filler, wall mounted mains shower with separate hand held body attachment, 2 x double glazed windows with obscure glass, extractor fan ceiling light point, chrome ladder style radiator.
Stairs - From first floor landing leading to second floor landing with glass panelling to handrail.
Second Floor Landing - 'Velux' window to front, double glazed window to the side with obscure glass, ceiling light point, hard wired smoke detector.
Shower Room - 1.91m x 1.80m (6'3 x 5'11) - Double glazed window with obscure glass, part tiled walls, low level W.C. pedestal wash hand basin, ceiling light point, glazed corner shower enclosure with tiled surround, over sized shower head, extractor fan, chrome ladder style radiator.
Bedroom Four - 3.40m x 2.59m (11'2 x 8'6) - 'Velux' window, part character sloping ceiling, laminate wood flooring, plumbing for radiator, recessed storage space.
Bedroom Five - 3.99m x 3.00m (13'1 x 9'10) - Double glazed window over looking rear garden as well as offering distant views to sea and Greenleas Park, coved ceiling, radiator, laminate wood flooring.
Outside -
Front Garden - Laid to cobble stone hardstand providing off street parking.
Driveway - Shared driveway.
Rear Garden - Approximately 65ft in length, west facing aspect, landscaped to provide cobblestone patio, outside lighting, step down to cobblestone path, rear patio, raised 'astro' turf garden, garden shed to rear.
Council Tax - Band D
Interested in this property?
Council tax
First listed
Over a month agoEnergy Performance Certificate
Hangleton Way, Hove
Marketed by
Dean & Co - Hove 1 The Parade, Hangleton Road Hove BN3 7LUPlacebuzz mortgage repayment calculator
Monthly repayment
The Est. Mortgage is for a 25 years repayment mortgage based on a 10% deposit and a 5.5% annual interest. It is only intended as a guide. Make sure you obtain accurate figures from your lender before committing to any mortgage. Your home may be repossessed if you do not keep up repayments on a mortgage.
Hangleton Way, Hove - Streetview
DISCLAIMER: Property descriptions and related information displayed on this page are marketing materials provided by Dean & Co - Hove. Placebuzz does not warrant or accept any responsibility for the accuracy or completeness of the property descriptions or related information provided here and they do not constitute property particulars. Please contact Dean & Co - Hove for full details and further information.





