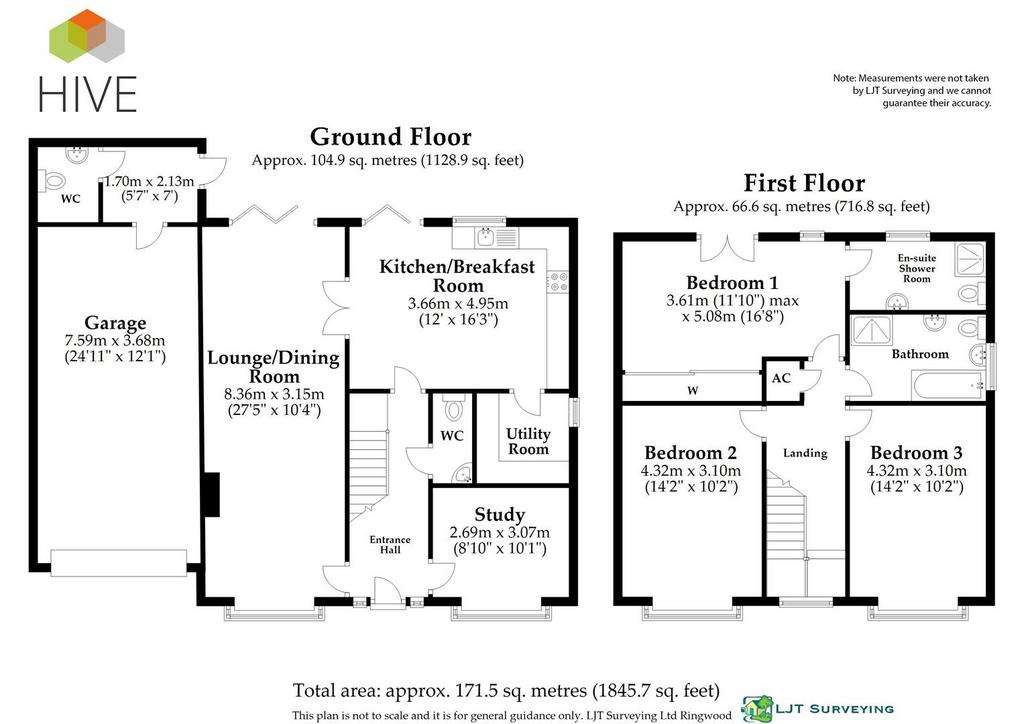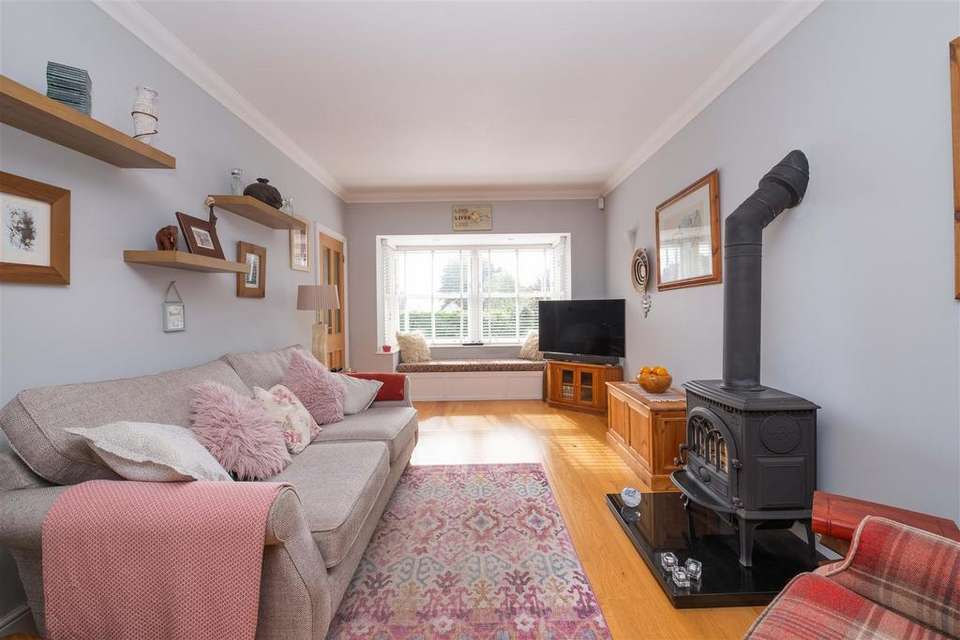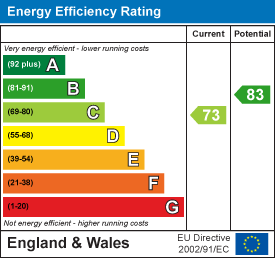4 bedroom detached house for sale
Sandy Lane, Poole BH16detached house
bedrooms

Property photos




+21
Property description
* NO FORWARD CHAIN * * Stunning detached house * * Sea views from both floors * * Highly sought after road * * Immaculately presented * * Substantial third of an acre plot * * Wood burning stove and bi fold doors * * Large driveway with ample off road parking * * Large kitchen with utility room * * Modern family bathroom, en suite and two cloakrooms * * Insulated double length garage * * Large summerhouse/bar with decking and Shepherd's hut *
Main Description - A stunning detached house situated on a third of an acre plot within Upton's sought-after Sandy Lane, offering sea views and close proximity to excellent schooling.
The ground floor comprises a spacious entrance hall with an oak staircase featuring glass inserts, an airy bedroom/office with sash bay windows, a living/dining room that showcases oak flooring, sash bay windows, and a wood-burning stove. High-quality bi-fold doors provide access to the outdoors. The well-appointed kitchen, which features recently fitted water softener, also offers bi-fold doors leading to the garden. A utility room plus an additional cloakroom provide access to the insulated double-length garage.
The first floor benefits from three bedrooms, all of which are double in size. The master bedroom boasts a Juliet balcony with picturesque views of the rear garden and an en suite shower room. The other bedrooms share a modern family bathroom, complete with a separate shower. Beautiful sash bay windows in each bedroom offer captivating views over Lytchett Bay.
Outside, the property provides ample off road parking for 6+ vehicles, with access to the garage via an electric door. A side gate leads to the extensive garden, featuring a lush lawn and charming shrub borders. Additionally, the garden includes five outdoor taps, a spacious summerhouse/bar, a vegetable patch, and useful storage shed and Shepherd's Hut tucked away at the rear of the garden.
EPC Rating - C
Council Tax Band - C
Main Description - A stunning detached house situated on a third of an acre plot within Upton's sought-after Sandy Lane, offering sea views and close proximity to excellent schooling.
The ground floor comprises a spacious entrance hall with an oak staircase featuring glass inserts, an airy bedroom/office with sash bay windows, a living/dining room that showcases oak flooring, sash bay windows, and a wood-burning stove. High-quality bi-fold doors provide access to the outdoors. The well-appointed kitchen, which features recently fitted water softener, also offers bi-fold doors leading to the garden. A utility room plus an additional cloakroom provide access to the insulated double-length garage.
The first floor benefits from three bedrooms, all of which are double in size. The master bedroom boasts a Juliet balcony with picturesque views of the rear garden and an en suite shower room. The other bedrooms share a modern family bathroom, complete with a separate shower. Beautiful sash bay windows in each bedroom offer captivating views over Lytchett Bay.
Outside, the property provides ample off road parking for 6+ vehicles, with access to the garage via an electric door. A side gate leads to the extensive garden, featuring a lush lawn and charming shrub borders. Additionally, the garden includes five outdoor taps, a spacious summerhouse/bar, a vegetable patch, and useful storage shed and Shepherd's Hut tucked away at the rear of the garden.
EPC Rating - C
Council Tax Band - C
Interested in this property?
Council tax
First listed
Over a month agoEnergy Performance Certificate
Sandy Lane, Poole BH16
Marketed by
Hive & Partners The Hive, Wilson House, No2 Lorne Park Road, BH1 1JNCall agent on 01202 122002
Placebuzz mortgage repayment calculator
Monthly repayment
The Est. Mortgage is for a 25 years repayment mortgage based on a 10% deposit and a 5.5% annual interest. It is only intended as a guide. Make sure you obtain accurate figures from your lender before committing to any mortgage. Your home may be repossessed if you do not keep up repayments on a mortgage.
Sandy Lane, Poole BH16 - Streetview
DISCLAIMER: Property descriptions and related information displayed on this page are marketing materials provided by Hive & Partners. Placebuzz does not warrant or accept any responsibility for the accuracy or completeness of the property descriptions or related information provided here and they do not constitute property particulars. Please contact Hive & Partners for full details and further information.

























