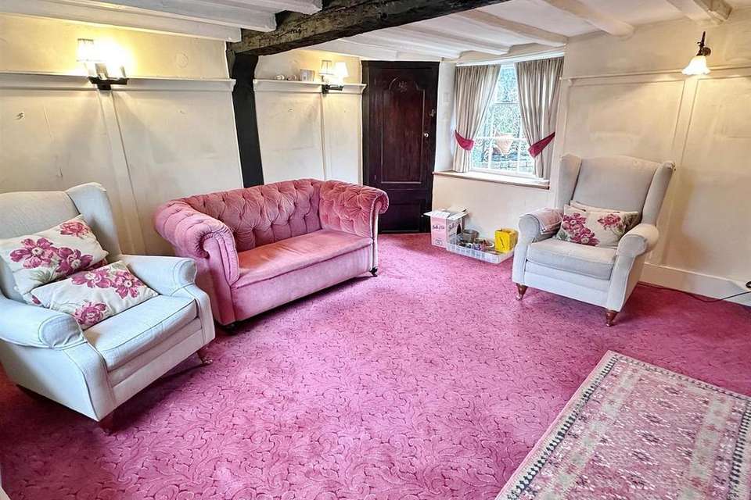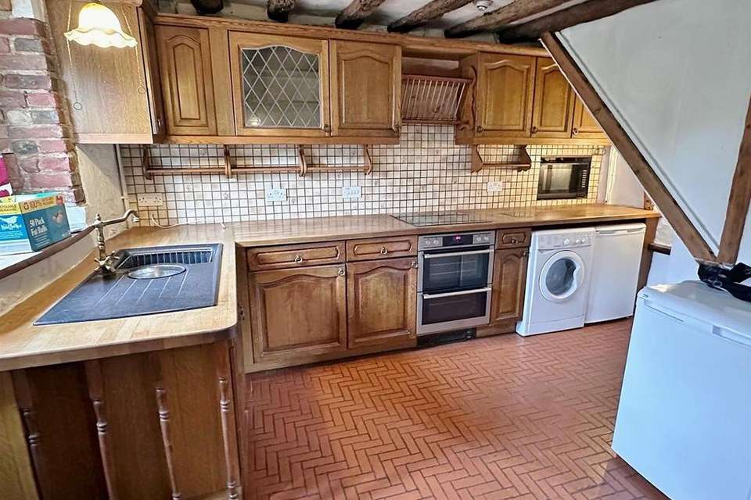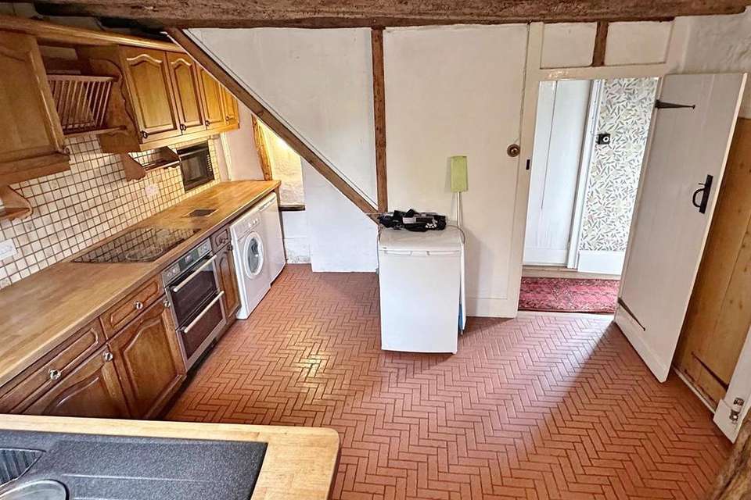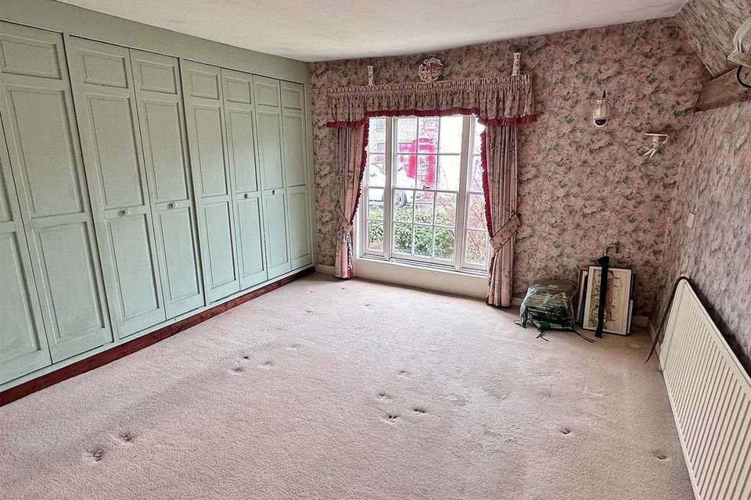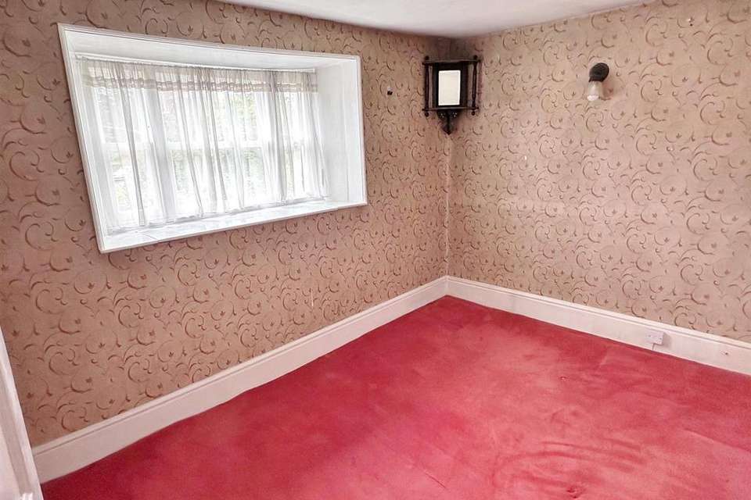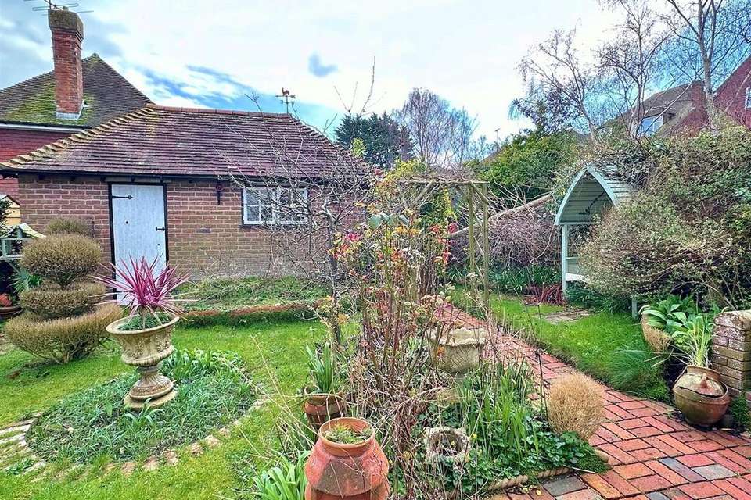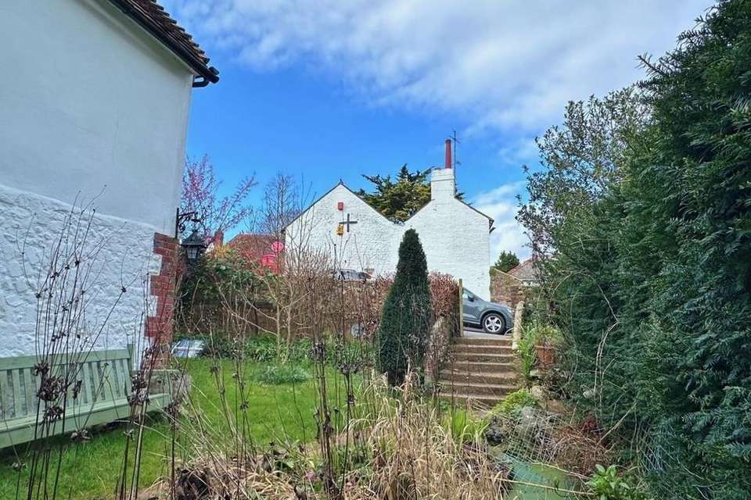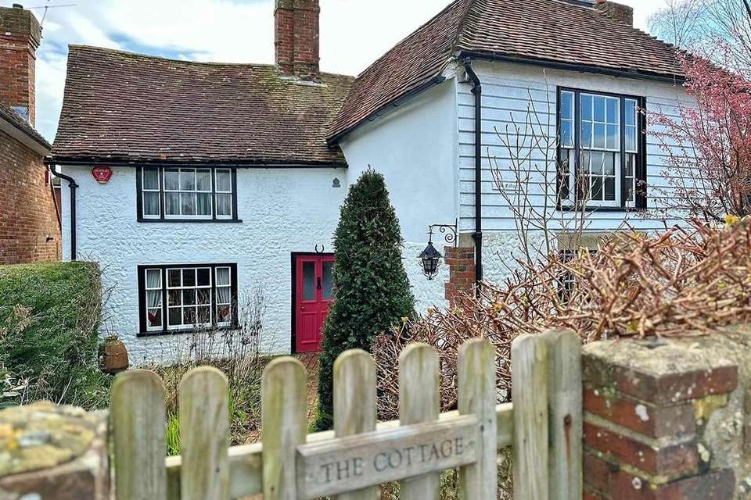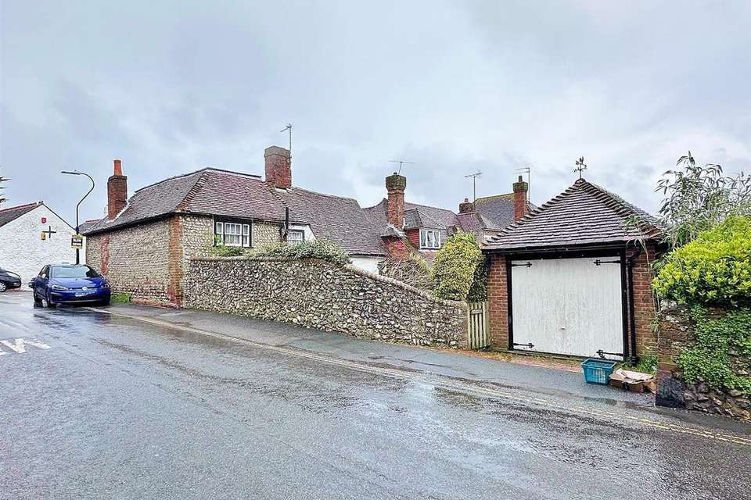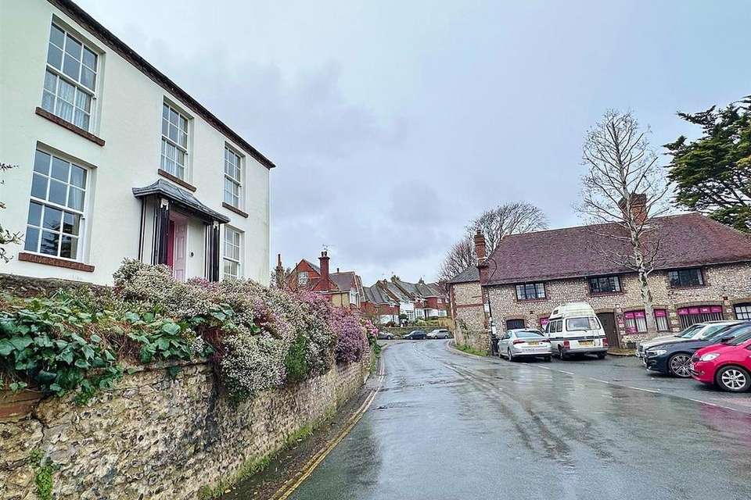3 bedroom detached house for sale
Old Barn Close, Eastbourne BN20detached house
bedrooms
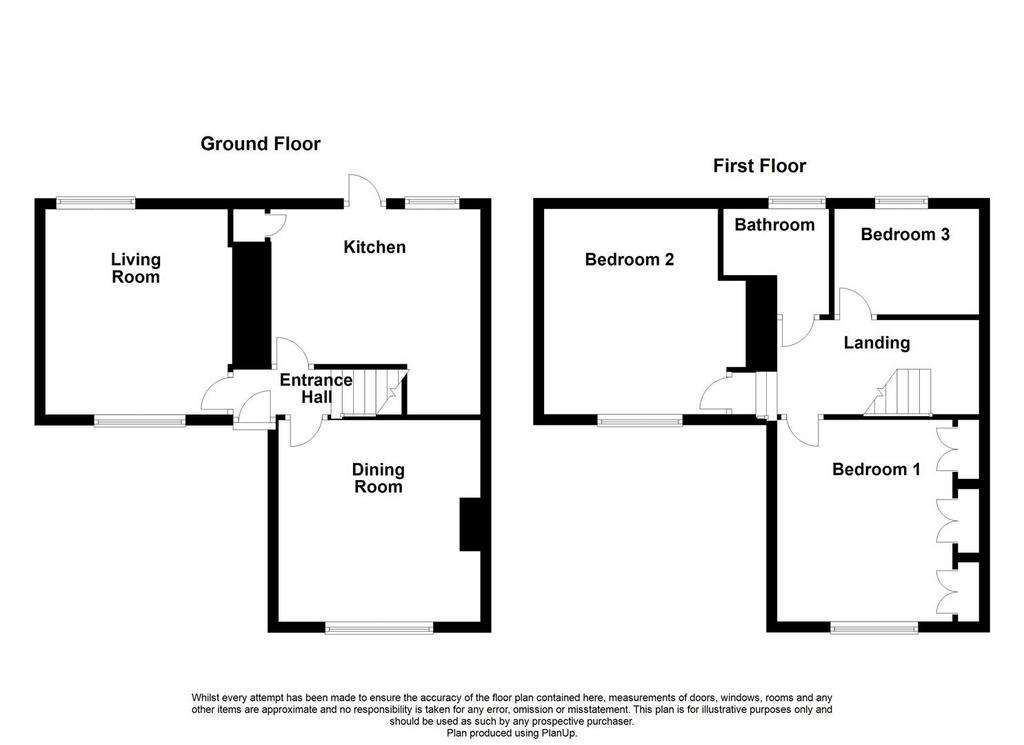
Property photos

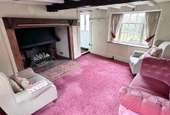
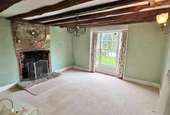
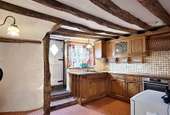
+22
Property description
Brook Gamble are delighted to offer to the market this charming 500 YEAR OLD GRADE II LISTED COTTAGE in WILLINGDON VILLAGE. The property retains MANY ORIGINAL FEATURES, including exposed beams, wooden flooring and OPEN FIREPLACES. Further benefits include gas central heating, and there are ATTRACTIVE GARDENS to the front and rear. There is DETACHED GARAGE with an electric door which is approached via hardstanding. The house is LOCATED YARDS FROM LOCAL AMENITIES including The Wheatsheaf and The Red Lion public houses, St Mary's Church, cafes and restaurants, and local Post Office, as well as being IDEALLY SITUATED FOR ACCESS TO THE SOUTH DOWNS. Being sold CHAIN FREE, viewing is considered essential. Sole Agents.
Glazed front door to:
Entrance Hall - Beamed ceiling. Wood floor.
Living Room - 3.86m x 3.43m (12'8" x 11'3") - Inglenook fireplace with tiled hearth. Built-in cupboard with shelving. Radiator. Wall lights. Beamed ceiling. Single glazed sash window to front. Single glazed window to rear.
Dining Room - 3.78m x 3.78m (12'5" x 12'5") - Brick fireplace with stone hearth. Recessed built-in shelving unit. Radiator. Beamed ceiling. Single glazed sash window to front.
Kitchen - 4.09m max x 3.78m (13'5" max x 12'5") - Single drainer one and a half bowl sink unit with mixer tap and cupboard below. Further drawer and base units with work surfaces over and incorporating four ring ceramic hob with electric oven below. Space and plumbing for washing machine. Space for fridge. Space for freezer. Wall units. Cupboard housing wall mounted gas boiler. Shallow cloaks cupboard with coat hooks. Radiator. Beamed ceiling. Tiled floor. Single glazed window and stable door to rear garden.
Stairs, from entrance hall, to:
First Floor Landing - (Split-level).
Bedroom 1 - 4.65m x 4.09m (15'3" x 13'5") - (First measurement includes depth of built-in wardrobe cupboards). Range of built-in wardrobe cupboards. Radiator. Wall lights. Single glazed sash window to front.
Bedroom 2 - 4.22m x 3.18m (13'10" x 10'5") - Brick fireplace with stone hearth. Radiator. Wall lights. Single glazed window to front.
Bedroom 3 - 2.72m x 1.98m (8'11" x 6'6") - Radiator. Wall light. Single glazed sash window to rear.
Bathroom - Roll-top bath with mixer tap and hand held shower attachment. Tiled shower cubicle with wall mounted shower unit. Wash basin. Low level WC. Radiator. Hatch to loft. Single glazed window to rear.
Outside - The property enjoys the benefits of front and rear gardens. The front garden is laid to lawn with an attractive variety of plants, shrubs and trees, and a small pond. There is a brick pathway to the front door and the garden is enclosed by wall with wooden gate for access.
The rear garden is laid to lawn with an abundance of plants, shrubs and trees and a brick well. Brick pathway, with decorative wooden archway, leads to back door. The garden is enclosed by wall with wooden gate, with hedge arch, for rear access. Pedestrian door to:
Garage - Vehicle access via hardstanding. Electric door. Window to rear.
Other Information - Council Tax Band E
Glazed front door to:
Entrance Hall - Beamed ceiling. Wood floor.
Living Room - 3.86m x 3.43m (12'8" x 11'3") - Inglenook fireplace with tiled hearth. Built-in cupboard with shelving. Radiator. Wall lights. Beamed ceiling. Single glazed sash window to front. Single glazed window to rear.
Dining Room - 3.78m x 3.78m (12'5" x 12'5") - Brick fireplace with stone hearth. Recessed built-in shelving unit. Radiator. Beamed ceiling. Single glazed sash window to front.
Kitchen - 4.09m max x 3.78m (13'5" max x 12'5") - Single drainer one and a half bowl sink unit with mixer tap and cupboard below. Further drawer and base units with work surfaces over and incorporating four ring ceramic hob with electric oven below. Space and plumbing for washing machine. Space for fridge. Space for freezer. Wall units. Cupboard housing wall mounted gas boiler. Shallow cloaks cupboard with coat hooks. Radiator. Beamed ceiling. Tiled floor. Single glazed window and stable door to rear garden.
Stairs, from entrance hall, to:
First Floor Landing - (Split-level).
Bedroom 1 - 4.65m x 4.09m (15'3" x 13'5") - (First measurement includes depth of built-in wardrobe cupboards). Range of built-in wardrobe cupboards. Radiator. Wall lights. Single glazed sash window to front.
Bedroom 2 - 4.22m x 3.18m (13'10" x 10'5") - Brick fireplace with stone hearth. Radiator. Wall lights. Single glazed window to front.
Bedroom 3 - 2.72m x 1.98m (8'11" x 6'6") - Radiator. Wall light. Single glazed sash window to rear.
Bathroom - Roll-top bath with mixer tap and hand held shower attachment. Tiled shower cubicle with wall mounted shower unit. Wash basin. Low level WC. Radiator. Hatch to loft. Single glazed window to rear.
Outside - The property enjoys the benefits of front and rear gardens. The front garden is laid to lawn with an attractive variety of plants, shrubs and trees, and a small pond. There is a brick pathway to the front door and the garden is enclosed by wall with wooden gate for access.
The rear garden is laid to lawn with an abundance of plants, shrubs and trees and a brick well. Brick pathway, with decorative wooden archway, leads to back door. The garden is enclosed by wall with wooden gate, with hedge arch, for rear access. Pedestrian door to:
Garage - Vehicle access via hardstanding. Electric door. Window to rear.
Other Information - Council Tax Band E
Interested in this property?
Council tax
First listed
Over a month agoOld Barn Close, Eastbourne BN20
Marketed by
Brook Gamble - Eastbourne 4 Albert Parade Eastbourne BN21 1SDPlacebuzz mortgage repayment calculator
Monthly repayment
The Est. Mortgage is for a 25 years repayment mortgage based on a 10% deposit and a 5.5% annual interest. It is only intended as a guide. Make sure you obtain accurate figures from your lender before committing to any mortgage. Your home may be repossessed if you do not keep up repayments on a mortgage.
Old Barn Close, Eastbourne BN20 - Streetview
DISCLAIMER: Property descriptions and related information displayed on this page are marketing materials provided by Brook Gamble - Eastbourne. Placebuzz does not warrant or accept any responsibility for the accuracy or completeness of the property descriptions or related information provided here and they do not constitute property particulars. Please contact Brook Gamble - Eastbourne for full details and further information.







