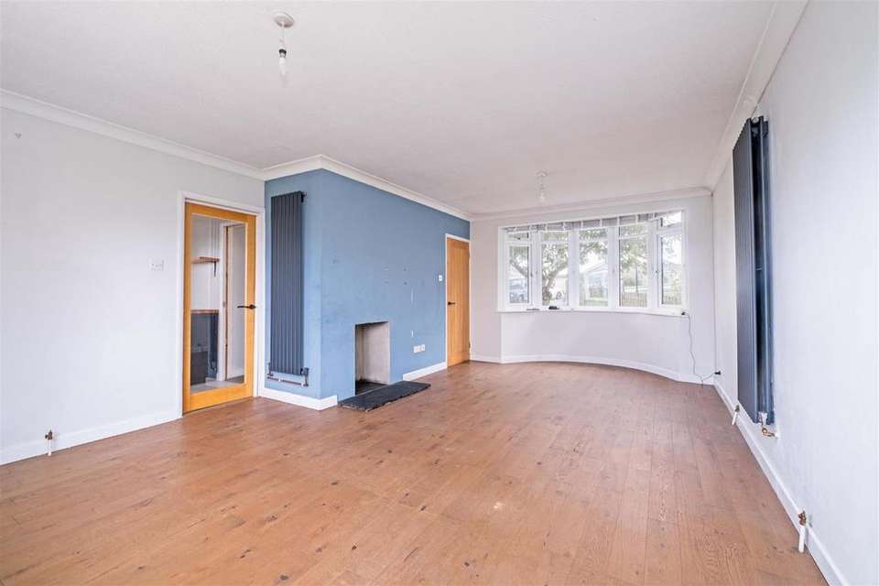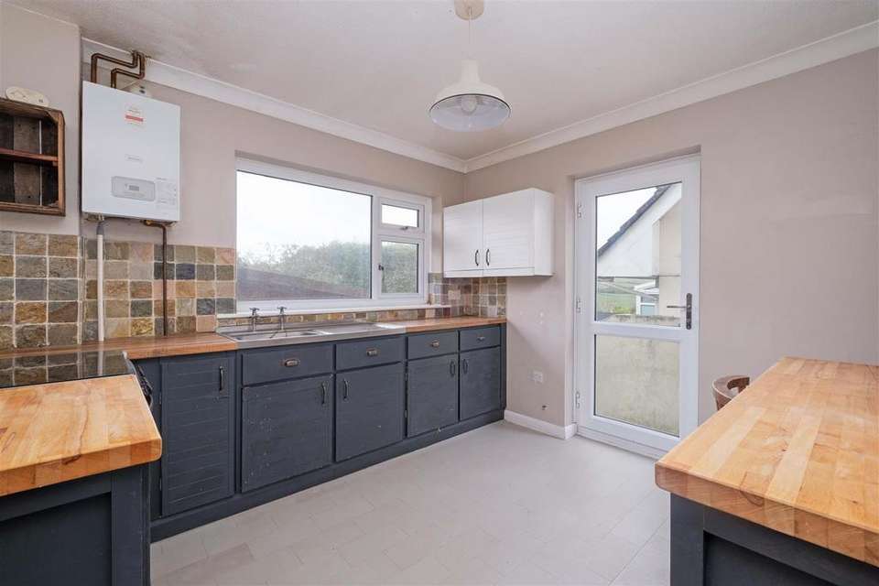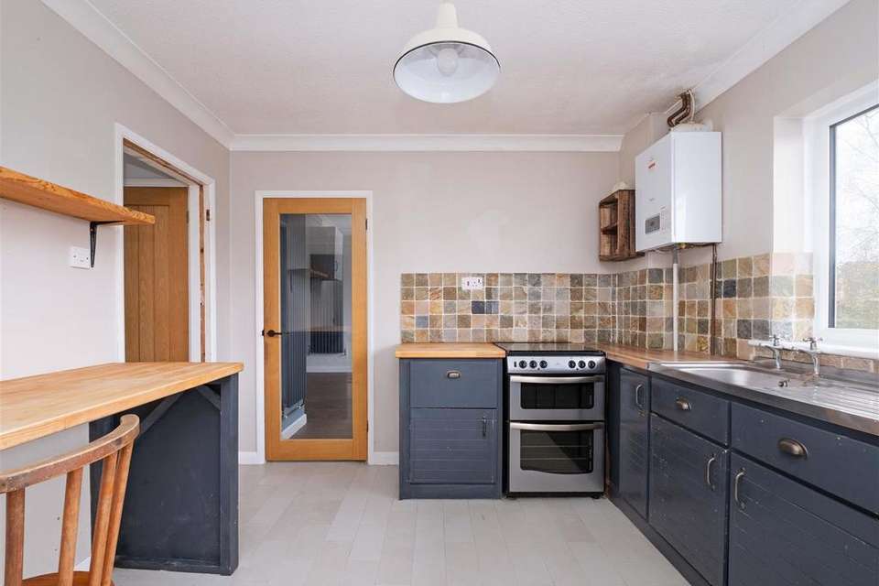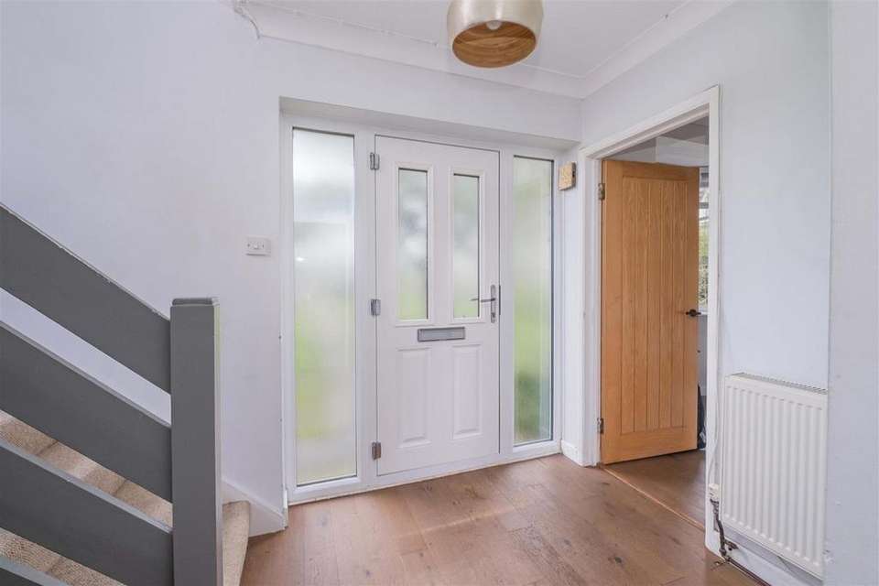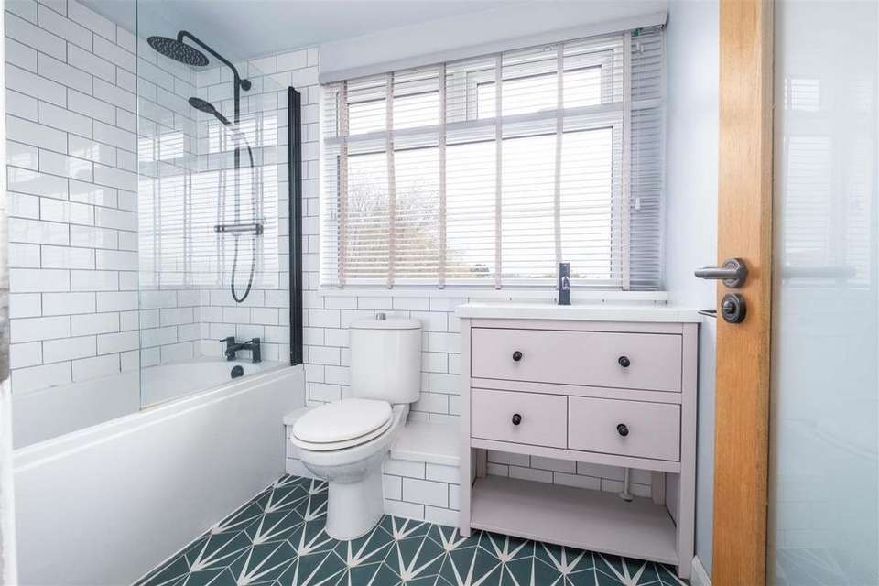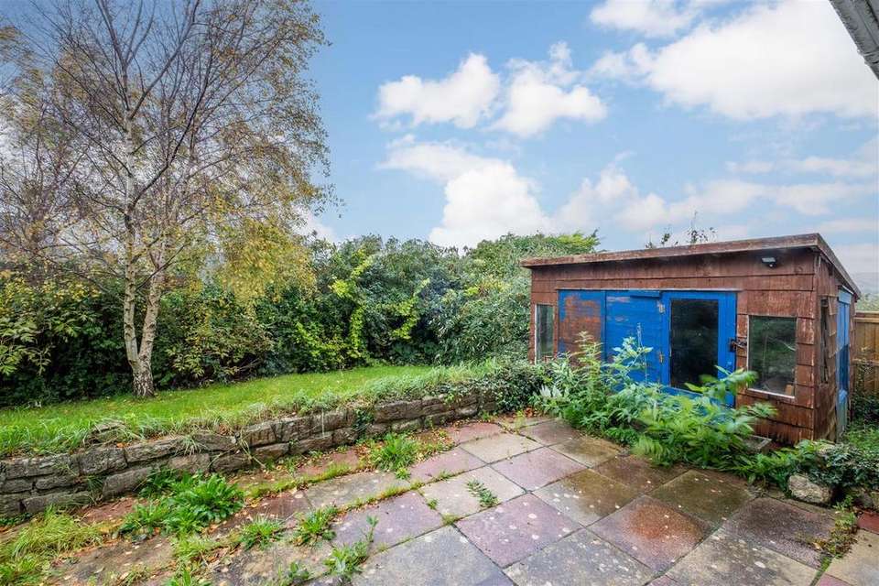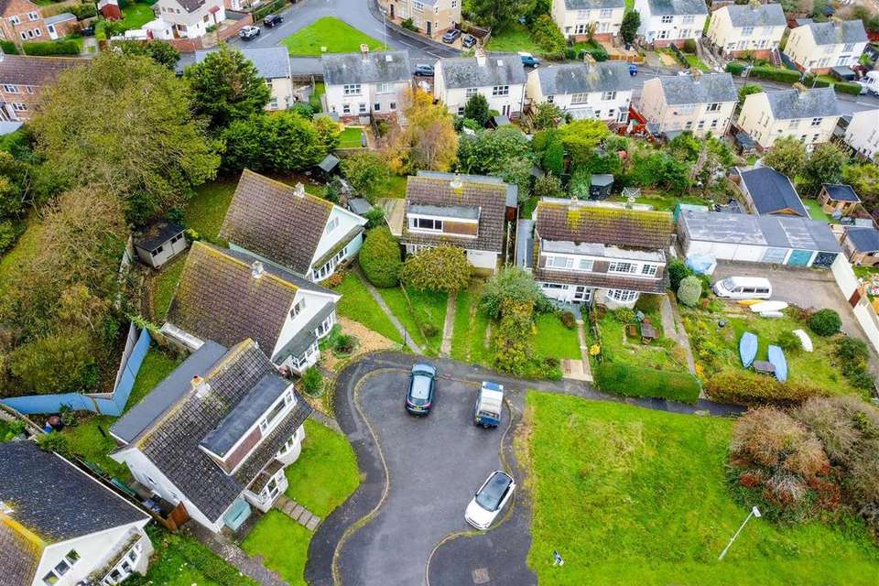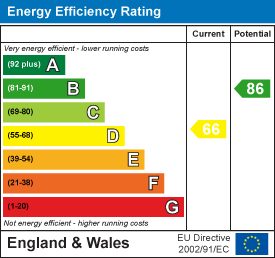3 bedroom detached house for sale
Benlease Way, Swanage BH19detached house
bedrooms
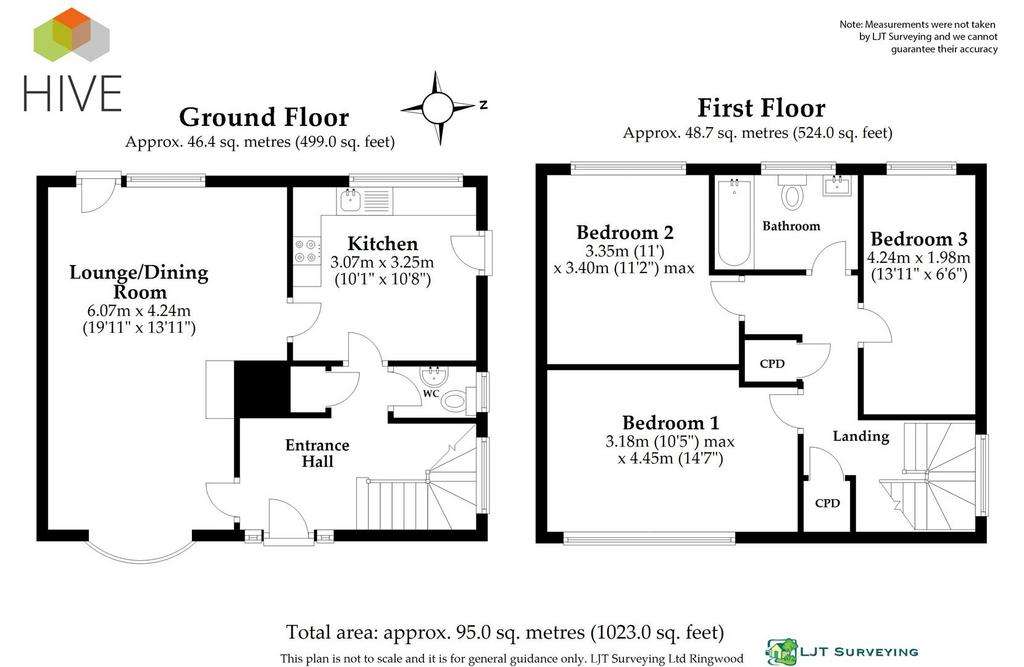
Property photos




+11
Property description
* Thoughtfully arranged family living spaces * * Enjoy scenic views spanning the town, Swanage Bay, and the Purbeck Hills * * Spacious chalet style family home * * Convenient off-road parking * * Open plan living/dining area, creating a welcoming atmosphere * * Option to purchase a single garage is available for an additional £35,000 * Generous garden space * Three well-appointed bedrooms *
Main Description - Welcome to 38 Benlease Way, a charming home with a chalet-style design from the 1970s. It's a family-friendly space with lovely views of the Purbeck Hills and Swanage Bay. You'll find it just over a mile from the town centre, close to schools and nature. The house has a mix of natural Purbeck stone and cement render on the outside, under a reliable tiled roof.
Swanage, at the eastern end of the Isle of Purbeck, is a delightful town surrounded by the Purbeck Hills. It boasts a beautiful sandy beach and a mix of old and new houses that fit in well with the peaceful surroundings. There's great shopping in town, and the Durlston Country Park to the south is your gateway to the stunning Jurassic Coast.
When you step inside, you'll be greeted by a spacious hallway. The open-plan living and dining area is full of light, with a bay window in front and a big picture window and a door to the garden at the back. The kitchen has a view of the Purbeck Hills and is equipped with painted cabinets. There's also a cloakroom on this floor. Upstairs, there are three comfy bedrooms. The main bedroom has a view of the town, Swanage Bay, and Ballard Down. Bedroom two looks to the west with views of the Purbeck Hills, while bedroom three is a good-sized single room with similar views. The bathroom is modern with a bath and shower.
Outside, the front garden has lawns and trees, and there's a driveway for parking. The back garden is spacious, with lawns, a patio, and greenery.
You can even purchase a single garage for £35,000 if you need more space.
EPC: D
Council Tax: D
Tenure: Freehold
Main Description - Welcome to 38 Benlease Way, a charming home with a chalet-style design from the 1970s. It's a family-friendly space with lovely views of the Purbeck Hills and Swanage Bay. You'll find it just over a mile from the town centre, close to schools and nature. The house has a mix of natural Purbeck stone and cement render on the outside, under a reliable tiled roof.
Swanage, at the eastern end of the Isle of Purbeck, is a delightful town surrounded by the Purbeck Hills. It boasts a beautiful sandy beach and a mix of old and new houses that fit in well with the peaceful surroundings. There's great shopping in town, and the Durlston Country Park to the south is your gateway to the stunning Jurassic Coast.
When you step inside, you'll be greeted by a spacious hallway. The open-plan living and dining area is full of light, with a bay window in front and a big picture window and a door to the garden at the back. The kitchen has a view of the Purbeck Hills and is equipped with painted cabinets. There's also a cloakroom on this floor. Upstairs, there are three comfy bedrooms. The main bedroom has a view of the town, Swanage Bay, and Ballard Down. Bedroom two looks to the west with views of the Purbeck Hills, while bedroom three is a good-sized single room with similar views. The bathroom is modern with a bath and shower.
Outside, the front garden has lawns and trees, and there's a driveway for parking. The back garden is spacious, with lawns, a patio, and greenery.
You can even purchase a single garage for £35,000 if you need more space.
EPC: D
Council Tax: D
Tenure: Freehold
Interested in this property?
Council tax
First listed
Over a month agoEnergy Performance Certificate
Benlease Way, Swanage BH19
Marketed by
Hive & Partners The Hive, Wilson House, No2 Lorne Park Road, BH1 1JNCall agent on 01202 122002
Placebuzz mortgage repayment calculator
Monthly repayment
The Est. Mortgage is for a 25 years repayment mortgage based on a 10% deposit and a 5.5% annual interest. It is only intended as a guide. Make sure you obtain accurate figures from your lender before committing to any mortgage. Your home may be repossessed if you do not keep up repayments on a mortgage.
Benlease Way, Swanage BH19 - Streetview
DISCLAIMER: Property descriptions and related information displayed on this page are marketing materials provided by Hive & Partners. Placebuzz does not warrant or accept any responsibility for the accuracy or completeness of the property descriptions or related information provided here and they do not constitute property particulars. Please contact Hive & Partners for full details and further information.

