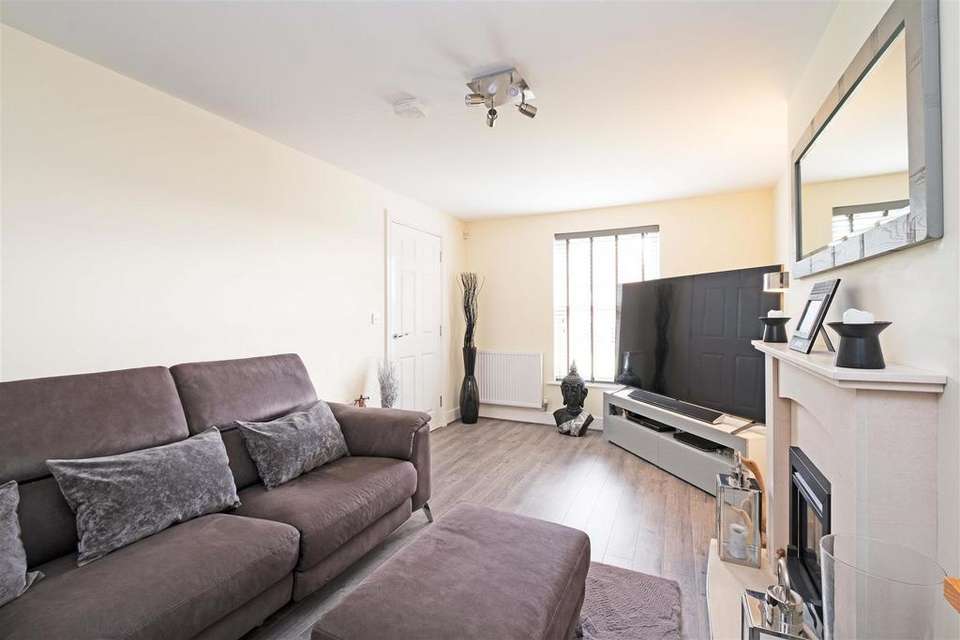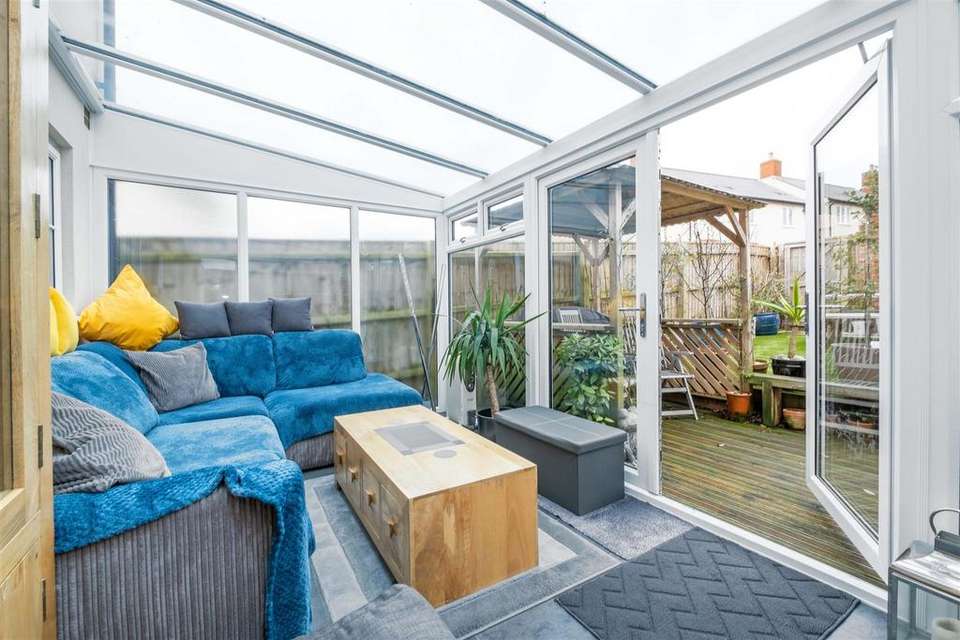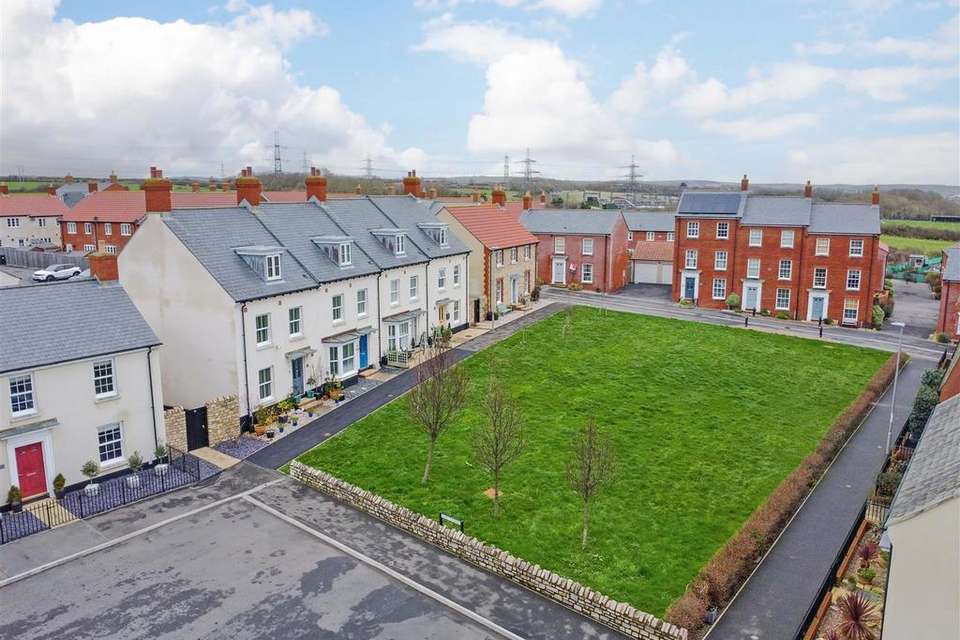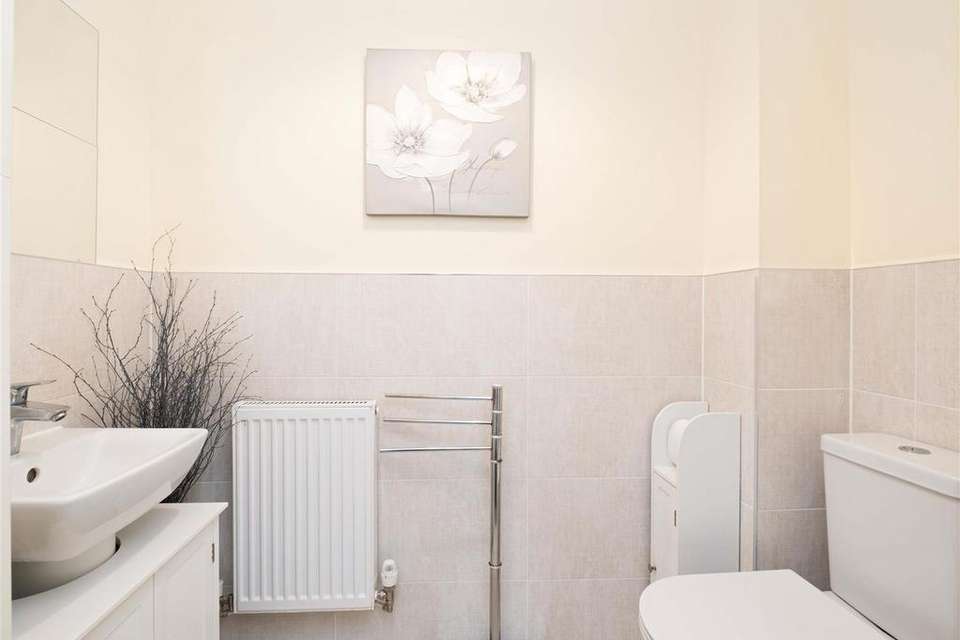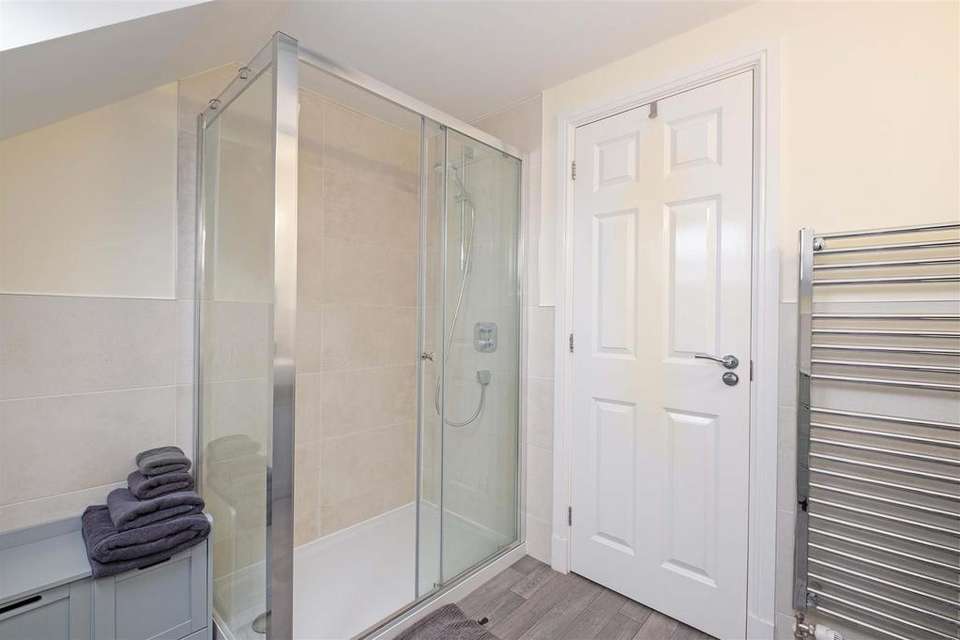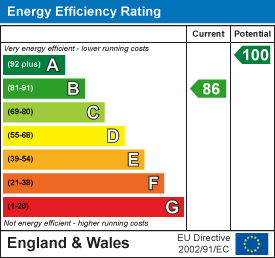5 bedroom semi-detached house for sale
Greys Road, Weymouth DT3semi-detached house
bedrooms
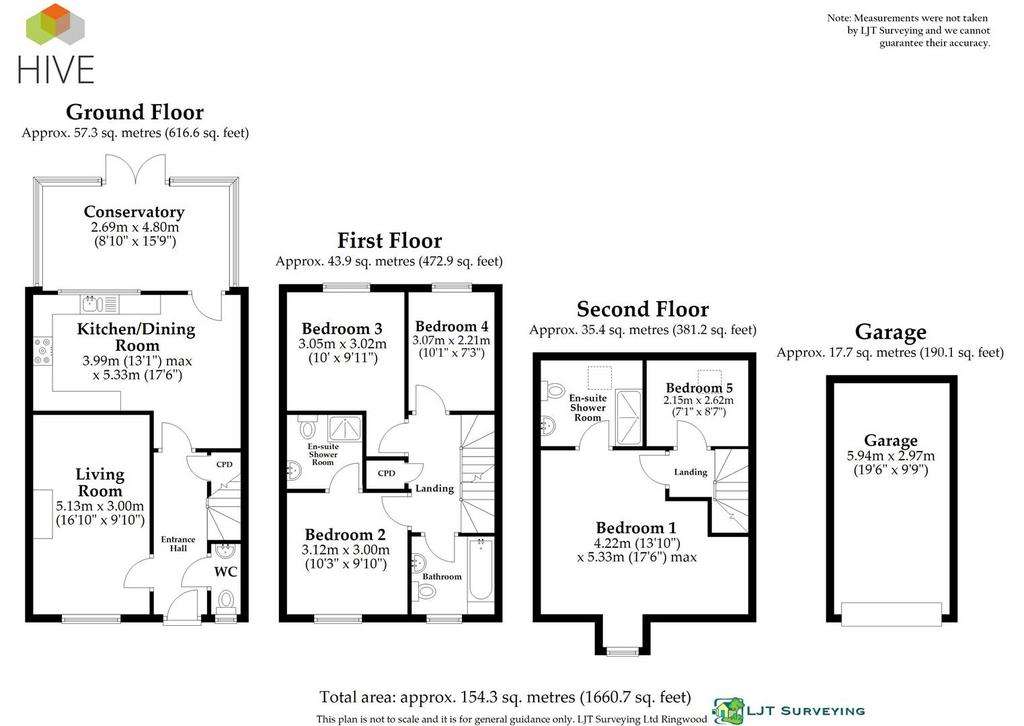
Property photos



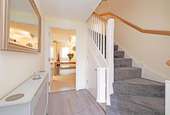
+20
Property description
* Spacious townhouse overlooking green space * Energy efficient - EPC B * Garage and parking * 2 en-suites plus family bathroom * Spacious kitchen/dining room * Short walk to bus stop * Close to local shops and amenities * Conservatory added in 2019 *
THE DETAIL
Situated in the sought-after Grey's Field neighbourhood, this impeccably presented townhouse boasts five bedrooms and modern living space. Crafted by the esteemed C.G. Fry & Son, this home sets a high standard for quality construction.
Step inside to discover an airy entrance hall leading to a cosy sitting room featuring a striking fireplace and chic grey oak-style flooring. The kitchen/dining area showcases a sleek contemporary kitchen equipped with ample storage, an integrated Electrolux washing machine, AEG dishwasher, double oven, and gas hob. Additionally, there's space for either a standalone or built-in fridge/freezer. For added convenience, a recently purchased American-style fridge/freezer and a 55" 3D TV are available for negotiation. Adjoining the kitchen is a tastefully added conservatory, expanding the ground floor living space and seamlessly connecting to the garden through its double doors.
Ascend to the first floor where three double bedrooms await, one boasting an en-suite shower room and another currently serving as a spacious office. A separate family bathroom, complete with a shower and glass splash screen, caters to the needs of the household. The second floor is dedicated to the principal bedroom featuring an en-suite shower room. An additional single bedroom, presently utilised as a dressing room, offers versatility as a study or children's bedroom.
Outside, the front aspect overlooks a charming communal green space, while the rear garden features a decked area complemented by a timber gazebo. The rest of the garden boasts a mix of patio and artificial grass for low-maintenance upkeep. A secure rear gate grants access to off-road allocated parking and a generously proportioned single garage equipped with ample storage, power, and lighting.
THE DETAIL
Situated in the sought-after Grey's Field neighbourhood, this impeccably presented townhouse boasts five bedrooms and modern living space. Crafted by the esteemed C.G. Fry & Son, this home sets a high standard for quality construction.
Step inside to discover an airy entrance hall leading to a cosy sitting room featuring a striking fireplace and chic grey oak-style flooring. The kitchen/dining area showcases a sleek contemporary kitchen equipped with ample storage, an integrated Electrolux washing machine, AEG dishwasher, double oven, and gas hob. Additionally, there's space for either a standalone or built-in fridge/freezer. For added convenience, a recently purchased American-style fridge/freezer and a 55" 3D TV are available for negotiation. Adjoining the kitchen is a tastefully added conservatory, expanding the ground floor living space and seamlessly connecting to the garden through its double doors.
Ascend to the first floor where three double bedrooms await, one boasting an en-suite shower room and another currently serving as a spacious office. A separate family bathroom, complete with a shower and glass splash screen, caters to the needs of the household. The second floor is dedicated to the principal bedroom featuring an en-suite shower room. An additional single bedroom, presently utilised as a dressing room, offers versatility as a study or children's bedroom.
Outside, the front aspect overlooks a charming communal green space, while the rear garden features a decked area complemented by a timber gazebo. The rest of the garden boasts a mix of patio and artificial grass for low-maintenance upkeep. A secure rear gate grants access to off-road allocated parking and a generously proportioned single garage equipped with ample storage, power, and lighting.
Interested in this property?
Council tax
First listed
Over a month agoEnergy Performance Certificate
Greys Road, Weymouth DT3
Marketed by
Hive & Partners The Hive, Wilson House, No2 Lorne Park Road, BH1 1JNCall agent on 01202 122002
Placebuzz mortgage repayment calculator
Monthly repayment
The Est. Mortgage is for a 25 years repayment mortgage based on a 10% deposit and a 5.5% annual interest. It is only intended as a guide. Make sure you obtain accurate figures from your lender before committing to any mortgage. Your home may be repossessed if you do not keep up repayments on a mortgage.
Greys Road, Weymouth DT3 - Streetview
DISCLAIMER: Property descriptions and related information displayed on this page are marketing materials provided by Hive & Partners. Placebuzz does not warrant or accept any responsibility for the accuracy or completeness of the property descriptions or related information provided here and they do not constitute property particulars. Please contact Hive & Partners for full details and further information.






