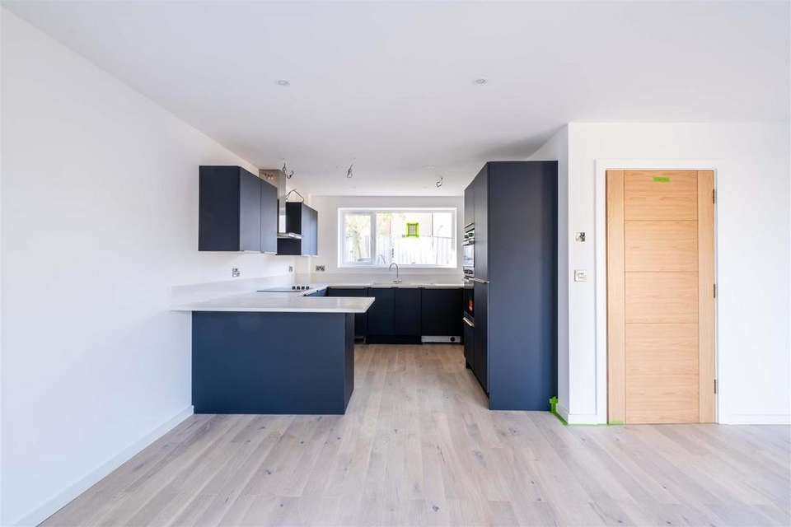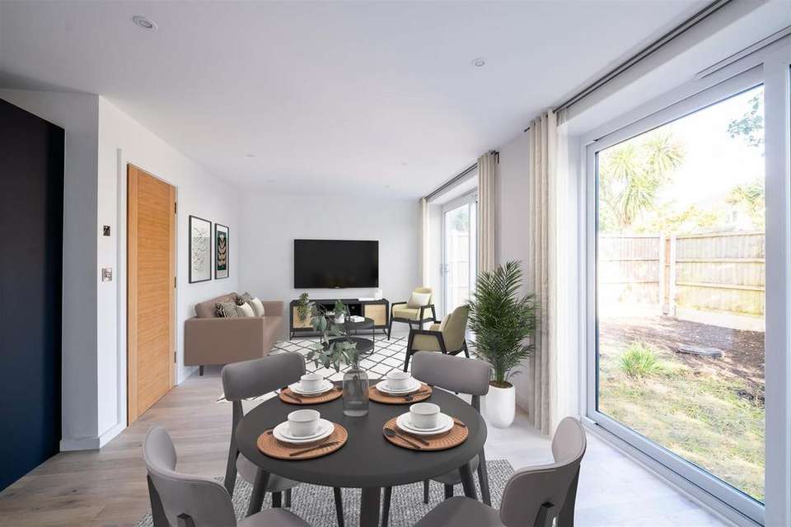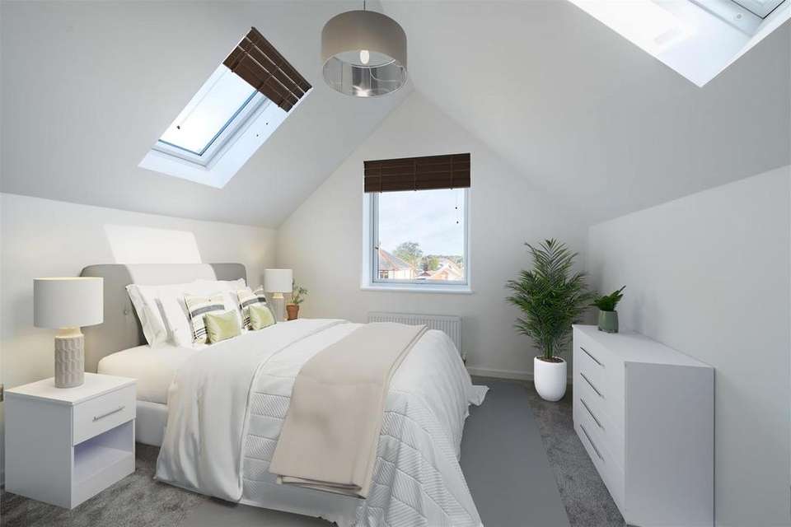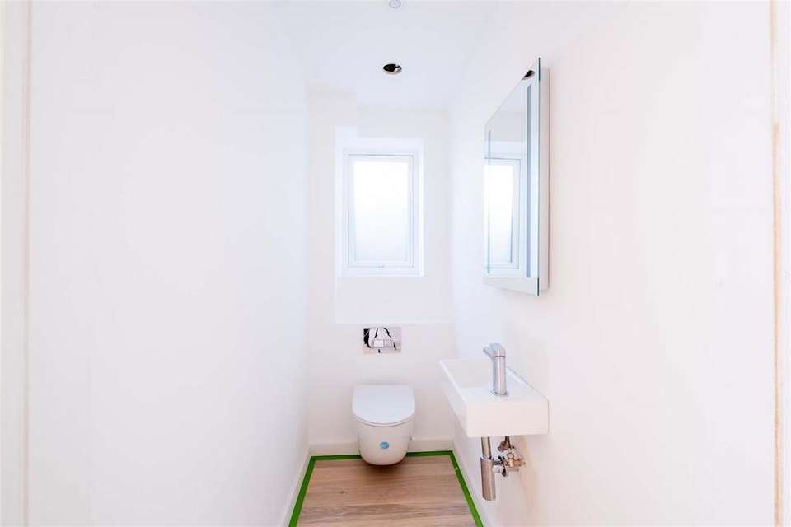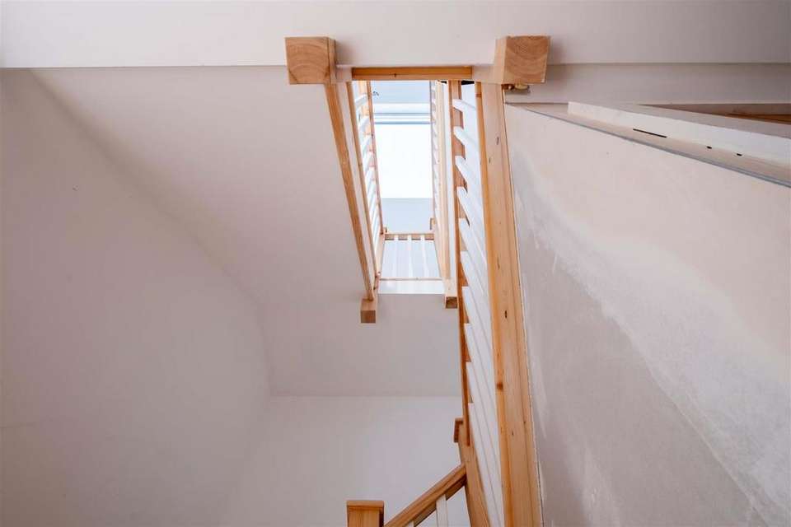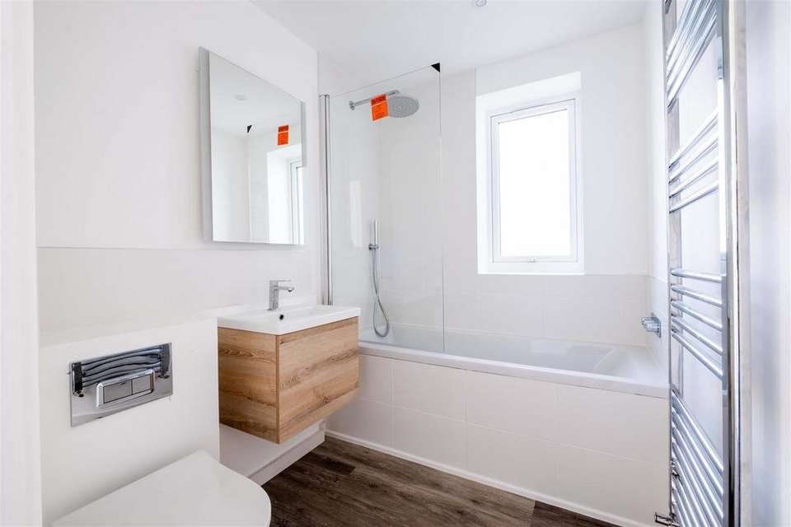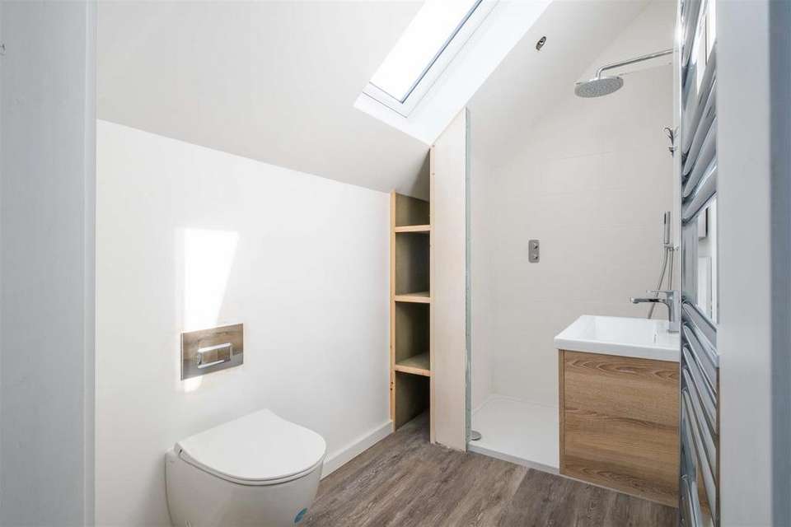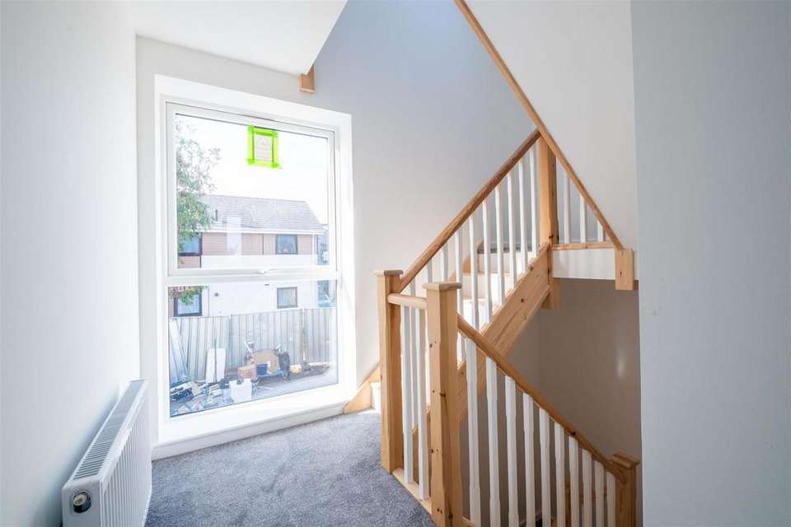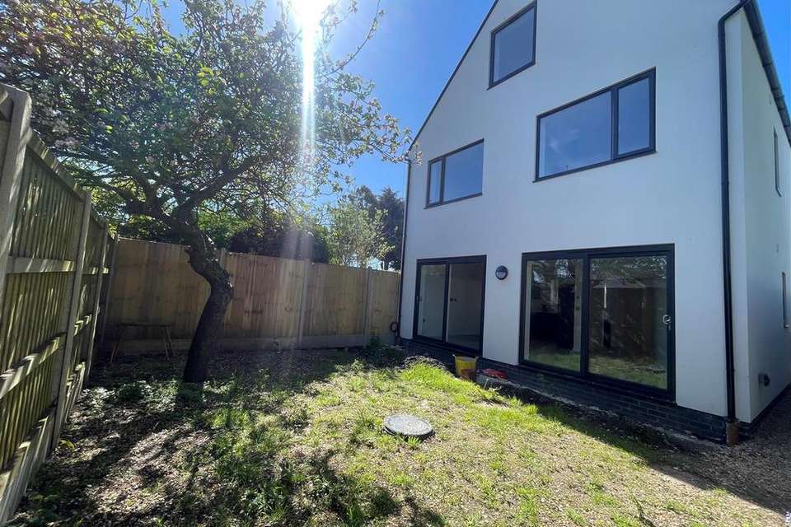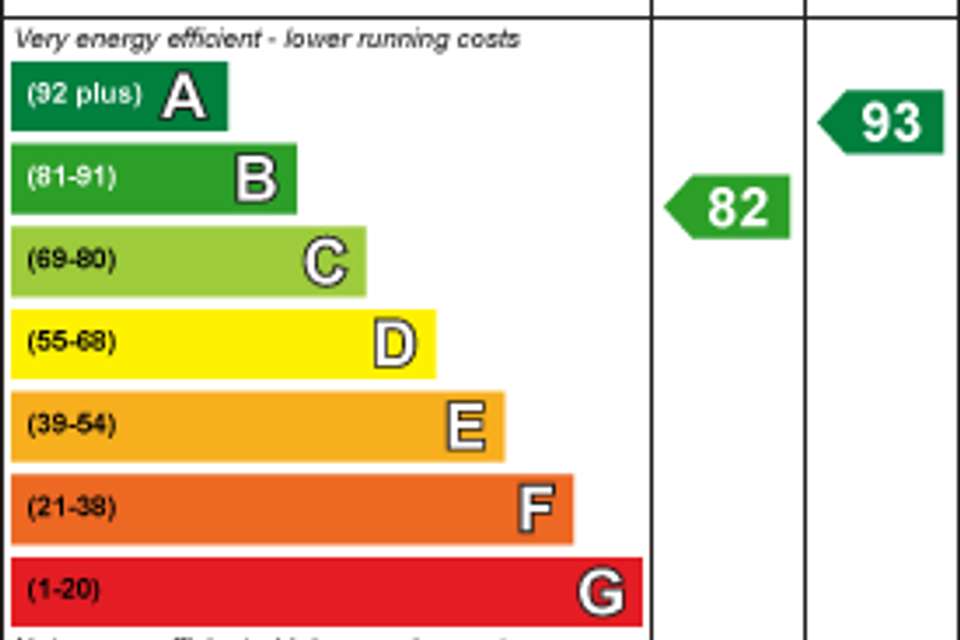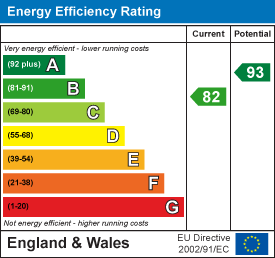4 bedroom detached house for sale
Faith Gardens, Poole BH12detached house
bedrooms
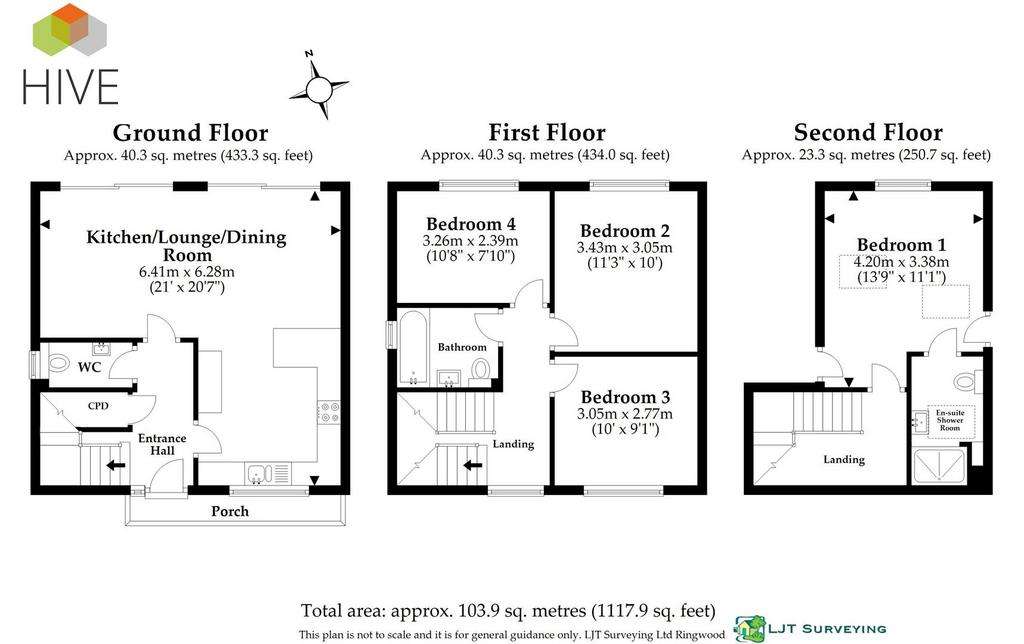
Property photos

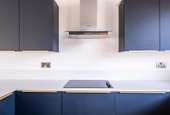
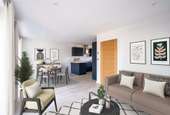
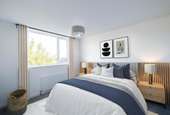
+10
Property description
* Flexible viewing times available 7 days a week * * No chain * * Brand new detached home * * Beautifully finished throughout * * High specification kitchen and bathrooms * * Four bedrooms * * 10 year guarantee * * Open plan living space * * Ground floor WC * * Large sliding doors to garden * * Block paved driveway for two vehicles * * Air source heat pump *
Main Description - A brand new detached house situated in a popular and convenient location within easy reach of a range of local shops, schools and amenities. The property lies between the towns of Bournemouth and Poole. Award winning beaches are a short drive and a rail link to London Waterloo less than 2 miles distant.
Finished to a high specification throughout the property offers four bedrooms, en-suite and family bathroom, a fantastic open plan kitchen/dining/living room and ground floor WC.
Ground Floor -
Kitchen - Symphony kitchen with Minerva worktops, integrated appliances and breakfast bar
Recessed Spot lights throughout
Light Oak engineered timber floor
Daikin Altherma Monobloc 7KW Air Source Heat Pump
Multi Zone under floor heating
Hardwired with ethernet cabling
TV points for both terrestrial and cable connectivity
Illuminated mirror in WC
First Floor -
Bedrooms both have Ethernet and TV connectivity
Fully Carpeted
Bathroom has contemporary sanitary ware with tiled shower area
Heated towel rail
Heated and Illuminated mirror with shaver point
Radiators throughout
Second Floor -
Main bedroom with vaulted ceiling and Velux rooflights
Ethernet and TV connectivity
Spacious eaves storage areas
Contemporary ensuite bathroom with large fully tiled shower with built in storage
Heated and Illuminated mirror with shaver point
Heated towel rail
Radiators throughout
Hallway and Landing -
Second floor landing benefits from large opening Velux rooflight
Large window on first floor landing
Varnished timber stairs with carpeted half landings
External -
Block paved drive with two parking spaces
Face brick screening wall with planting to front elevation
Shingled side passage leading to turfed rear garden with decking terrace
House walls finished externally with silicone based render system
Good quality UPVC windows and external doors.
Council Tax Band - C
EPC Rating - B
Main Description - A brand new detached house situated in a popular and convenient location within easy reach of a range of local shops, schools and amenities. The property lies between the towns of Bournemouth and Poole. Award winning beaches are a short drive and a rail link to London Waterloo less than 2 miles distant.
Finished to a high specification throughout the property offers four bedrooms, en-suite and family bathroom, a fantastic open plan kitchen/dining/living room and ground floor WC.
Ground Floor -
Kitchen - Symphony kitchen with Minerva worktops, integrated appliances and breakfast bar
Recessed Spot lights throughout
Light Oak engineered timber floor
Daikin Altherma Monobloc 7KW Air Source Heat Pump
Multi Zone under floor heating
Hardwired with ethernet cabling
TV points for both terrestrial and cable connectivity
Illuminated mirror in WC
First Floor -
Bedrooms both have Ethernet and TV connectivity
Fully Carpeted
Bathroom has contemporary sanitary ware with tiled shower area
Heated towel rail
Heated and Illuminated mirror with shaver point
Radiators throughout
Second Floor -
Main bedroom with vaulted ceiling and Velux rooflights
Ethernet and TV connectivity
Spacious eaves storage areas
Contemporary ensuite bathroom with large fully tiled shower with built in storage
Heated and Illuminated mirror with shaver point
Heated towel rail
Radiators throughout
Hallway and Landing -
Second floor landing benefits from large opening Velux rooflight
Large window on first floor landing
Varnished timber stairs with carpeted half landings
External -
Block paved drive with two parking spaces
Face brick screening wall with planting to front elevation
Shingled side passage leading to turfed rear garden with decking terrace
House walls finished externally with silicone based render system
Good quality UPVC windows and external doors.
Council Tax Band - C
EPC Rating - B
Council tax
First listed
Over a month agoEnergy Performance Certificate
Faith Gardens, Poole BH12
Placebuzz mortgage repayment calculator
Monthly repayment
The Est. Mortgage is for a 25 years repayment mortgage based on a 10% deposit and a 5.5% annual interest. It is only intended as a guide. Make sure you obtain accurate figures from your lender before committing to any mortgage. Your home may be repossessed if you do not keep up repayments on a mortgage.
Faith Gardens, Poole BH12 - Streetview
DISCLAIMER: Property descriptions and related information displayed on this page are marketing materials provided by Hive & Partners. Placebuzz does not warrant or accept any responsibility for the accuracy or completeness of the property descriptions or related information provided here and they do not constitute property particulars. Please contact Hive & Partners for full details and further information.




