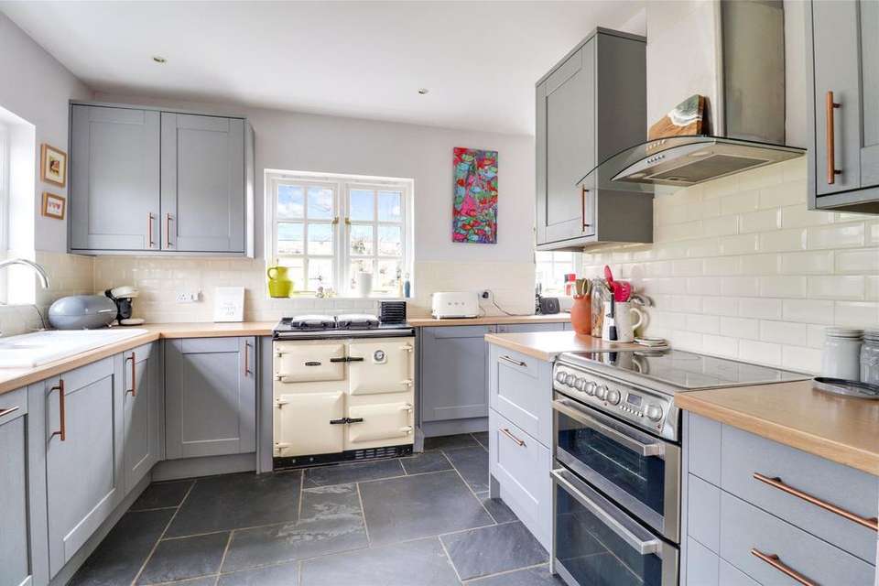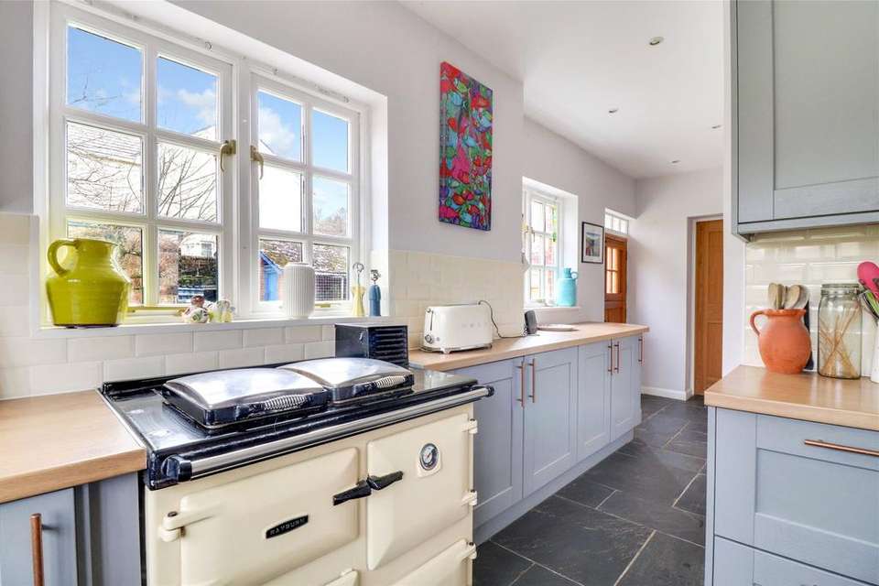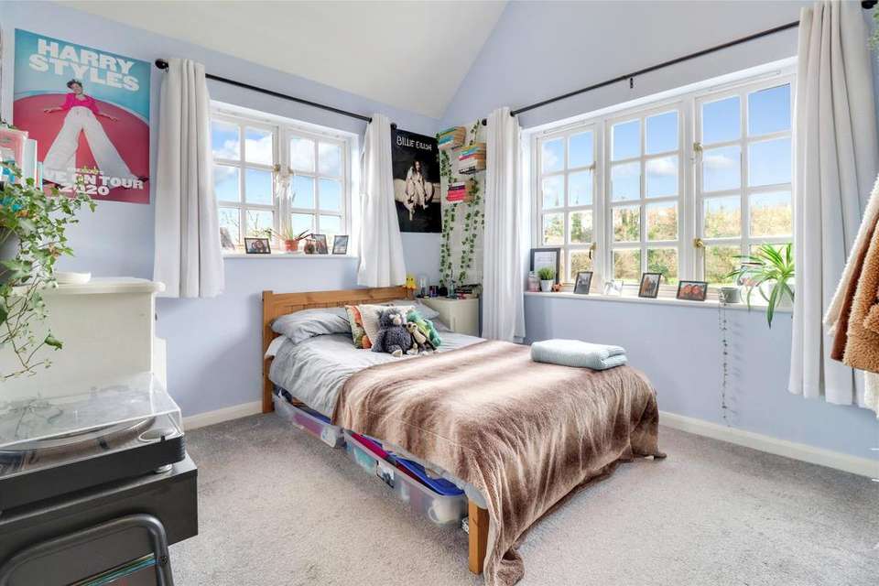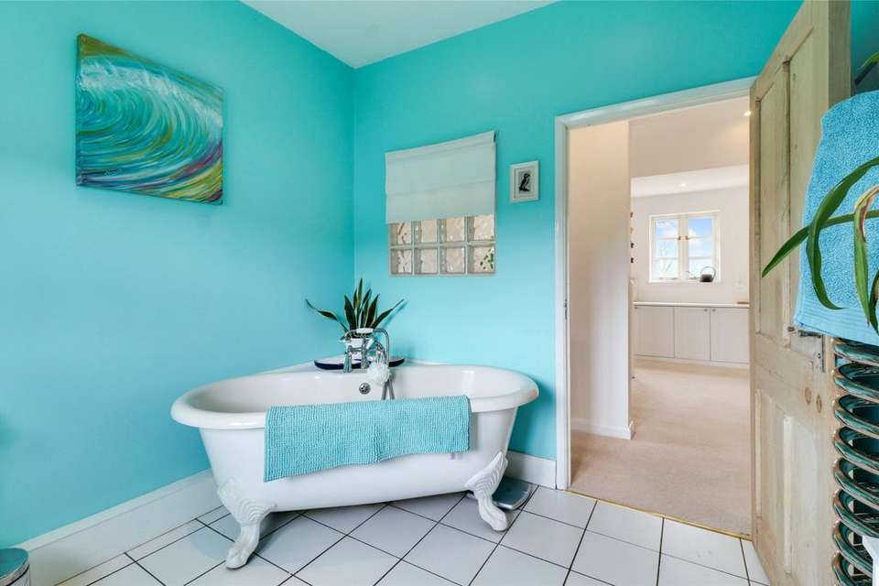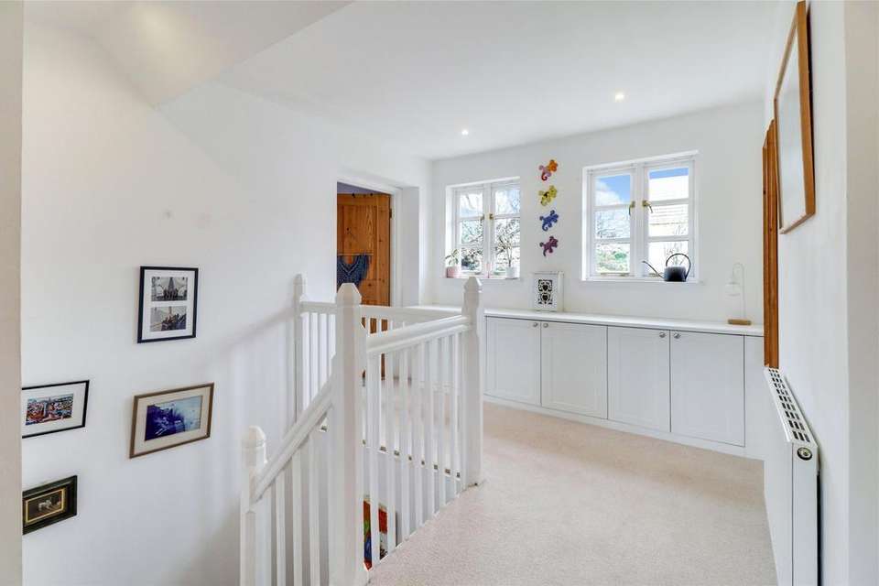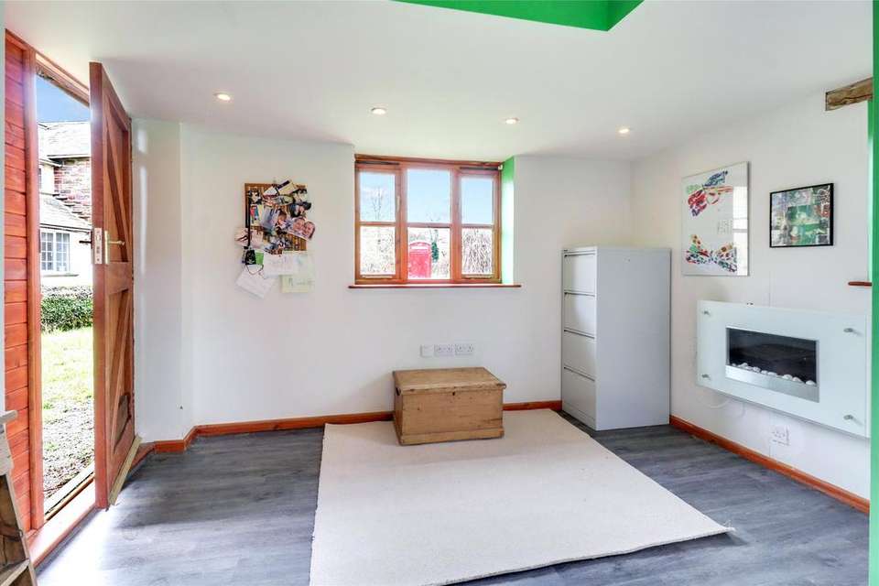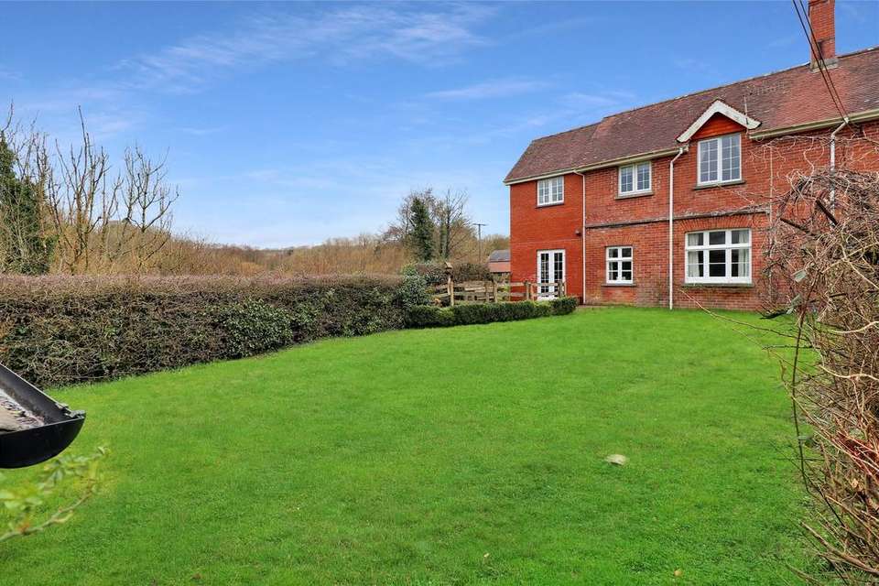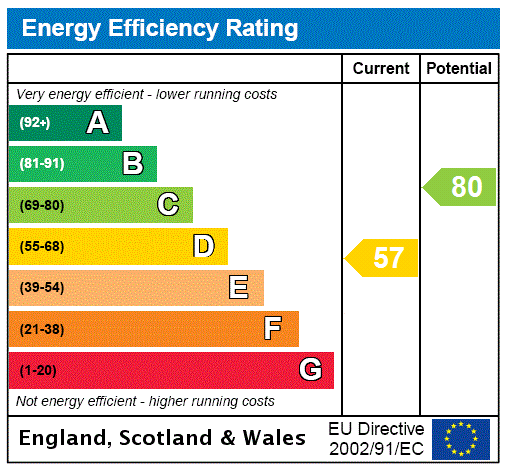4 bedroom house for sale
Barnstaple, EX32house
bedrooms
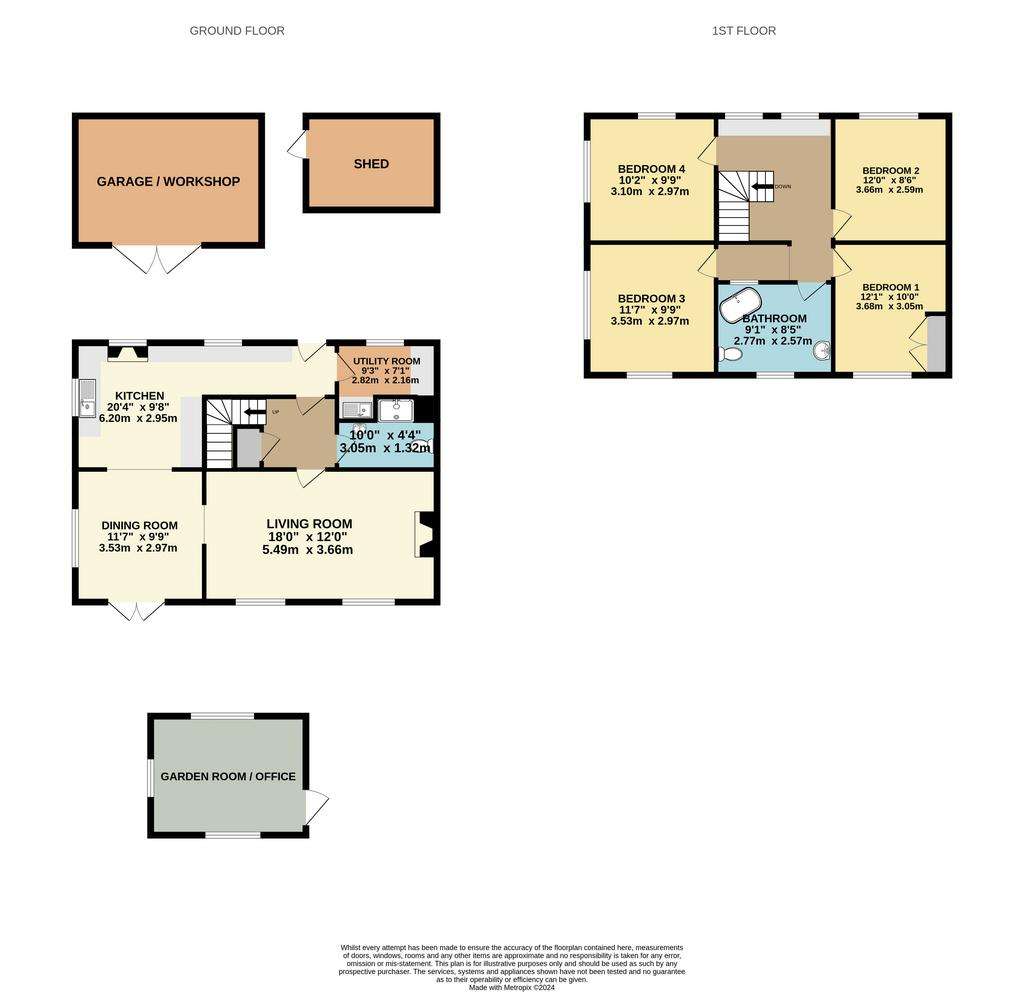
Property photos



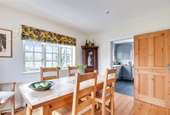
+23
Property description
Are you looking for a substantial country home with stunning views in the popular village of Brayford? Riverdale is a charming, individual semi-detached home, significantly improved by the current owner. With four spacious double bedrooms, two bathrooms, driveway, garage, and outbuildings, it also boasts two expansive reception rooms, a detached home office/studio, and much more.
As you step inside through the stable door, you're greeted by the kitchen area, accompanied by a handy utility/boot room to your left. The kitchen boasts modern amenities, including tastefully coordinated wall and base units, along with an oil-fired Rayburn that serves as the source for heating, hot water, and cooking alongside a freestanding electric cooker.
A seamless transition from the kitchen leads into the dining room, which is well appointed and features double doors that open out to the lovely rear garden.
The living room offers abundant space for large furniture pieces and showcases a beautiful feature fireplace with a wood-burning stove. Accessible from both the kitchen and living room, the inner hall provides access to the first floor via stairs. Additionally, you'll find a convenient ground floor shower room, equipped with a well-fitted three-piece suite.
Ascending to the first floor, you're greeted by a remarkably spacious landing, complete with practical fitted storage and access to all rooms. Each of the four bedrooms offers ample space, with two boasting vaulted ceilings for added character. The family bathroom is generously sized and features a three-piece suite, highlighted by a striking freestanding claw foot bath.
The property is accessed through a five-bar gate leading to a private driveway, offering parking for multiple vehicles alongside a large garage and a separate store/workshop.
The rear garden is generously proportioned, featuring a patio area and bordered by well-established hedges. It is predominantly laid to lawn across two levels, designed for easy maintenance and outstanding views can be enjoyed from inside and outside the property.
A highlight of the garden is a charming stone-built outbuilding detached from the main house, which has been converted into an exceptionally versatile space. Ideal for a studio / home office or a serene garden room, it offers various possibilities to suit different needs.
From our office leave the Square via Barnstaple Street and stay on this road until it meets A361 at Aller Cross. At this roundabout go straight over and take the exit marked Brayford and Blackmoor Gate. Stay on this road for approximately 5 miles and take the right turn into the village of Brayford. Go over the small bridge before taking the immediate left, where "Riverdale" will be found after a short distance on your right hand side.
As you step inside through the stable door, you're greeted by the kitchen area, accompanied by a handy utility/boot room to your left. The kitchen boasts modern amenities, including tastefully coordinated wall and base units, along with an oil-fired Rayburn that serves as the source for heating, hot water, and cooking alongside a freestanding electric cooker.
A seamless transition from the kitchen leads into the dining room, which is well appointed and features double doors that open out to the lovely rear garden.
The living room offers abundant space for large furniture pieces and showcases a beautiful feature fireplace with a wood-burning stove. Accessible from both the kitchen and living room, the inner hall provides access to the first floor via stairs. Additionally, you'll find a convenient ground floor shower room, equipped with a well-fitted three-piece suite.
Ascending to the first floor, you're greeted by a remarkably spacious landing, complete with practical fitted storage and access to all rooms. Each of the four bedrooms offers ample space, with two boasting vaulted ceilings for added character. The family bathroom is generously sized and features a three-piece suite, highlighted by a striking freestanding claw foot bath.
The property is accessed through a five-bar gate leading to a private driveway, offering parking for multiple vehicles alongside a large garage and a separate store/workshop.
The rear garden is generously proportioned, featuring a patio area and bordered by well-established hedges. It is predominantly laid to lawn across two levels, designed for easy maintenance and outstanding views can be enjoyed from inside and outside the property.
A highlight of the garden is a charming stone-built outbuilding detached from the main house, which has been converted into an exceptionally versatile space. Ideal for a studio / home office or a serene garden room, it offers various possibilities to suit different needs.
From our office leave the Square via Barnstaple Street and stay on this road until it meets A361 at Aller Cross. At this roundabout go straight over and take the exit marked Brayford and Blackmoor Gate. Stay on this road for approximately 5 miles and take the right turn into the village of Brayford. Go over the small bridge before taking the immediate left, where "Riverdale" will be found after a short distance on your right hand side.
Interested in this property?
Council tax
First listed
Over a month agoEnergy Performance Certificate
Barnstaple, EX32
Marketed by
Webbers - South Molton The Square South Molton EX36 3AQPlacebuzz mortgage repayment calculator
Monthly repayment
The Est. Mortgage is for a 25 years repayment mortgage based on a 10% deposit and a 5.5% annual interest. It is only intended as a guide. Make sure you obtain accurate figures from your lender before committing to any mortgage. Your home may be repossessed if you do not keep up repayments on a mortgage.
Barnstaple, EX32 - Streetview
DISCLAIMER: Property descriptions and related information displayed on this page are marketing materials provided by Webbers - South Molton. Placebuzz does not warrant or accept any responsibility for the accuracy or completeness of the property descriptions or related information provided here and they do not constitute property particulars. Please contact Webbers - South Molton for full details and further information.






