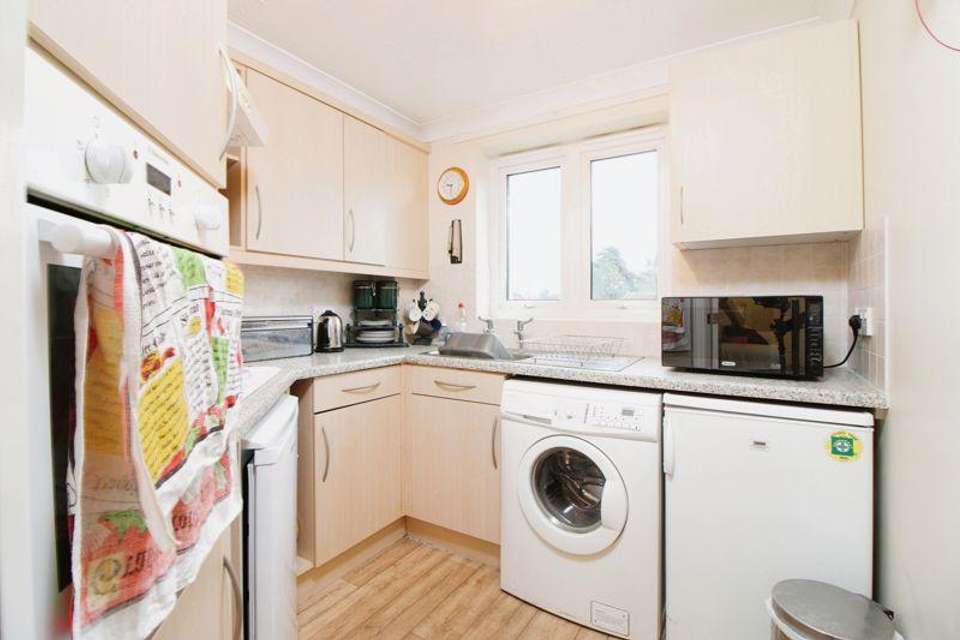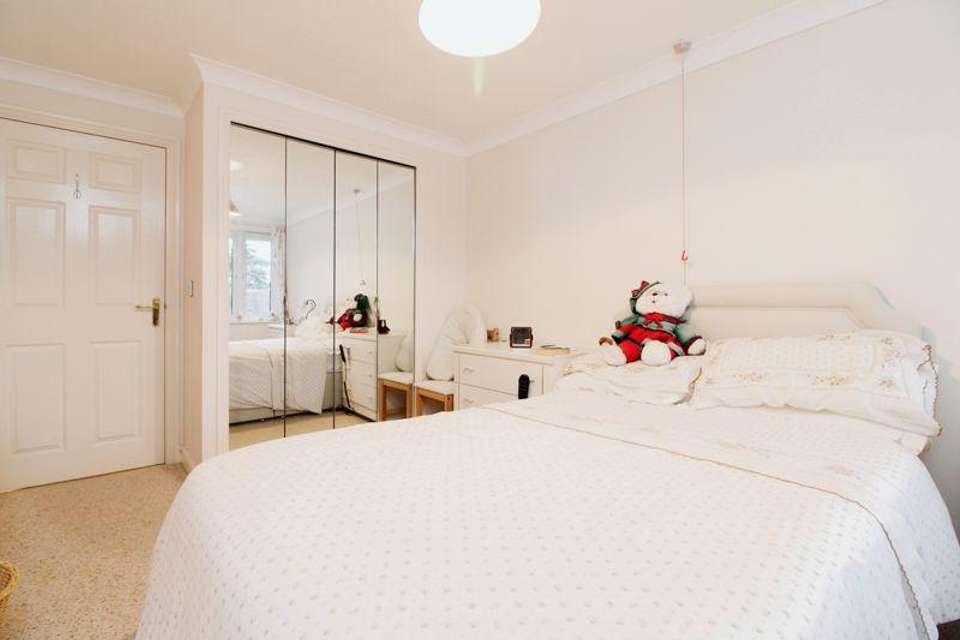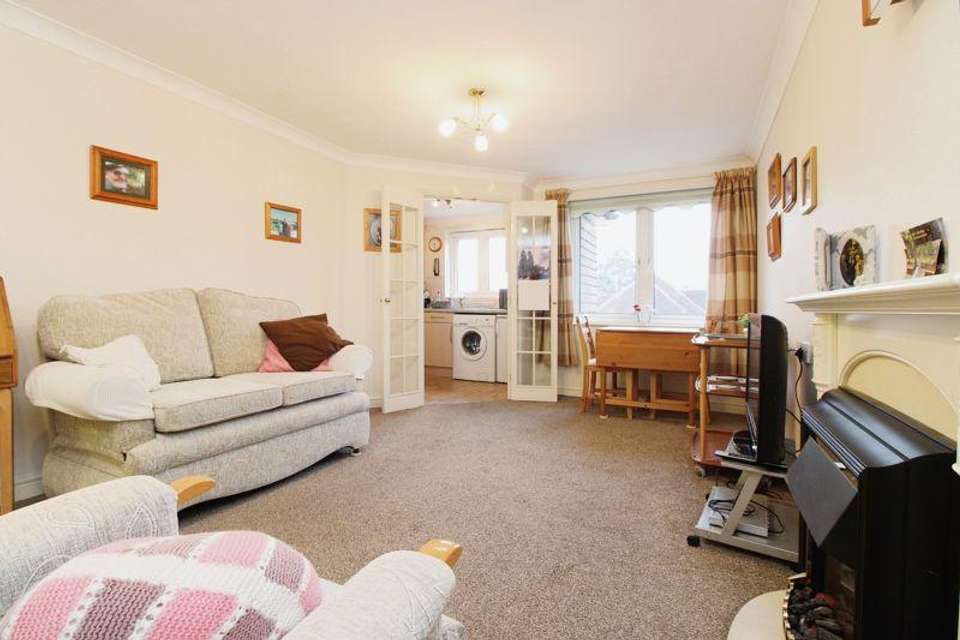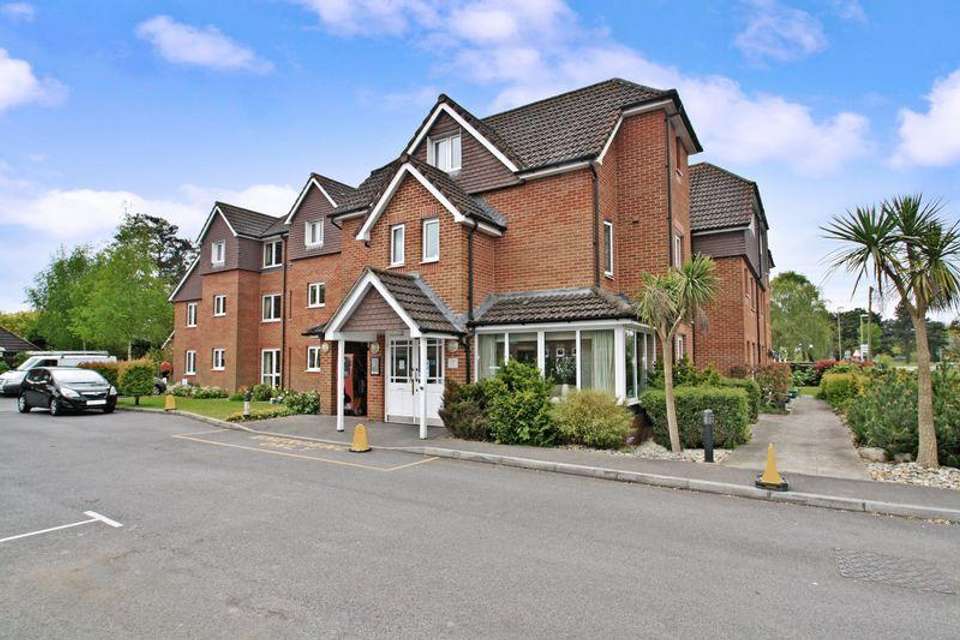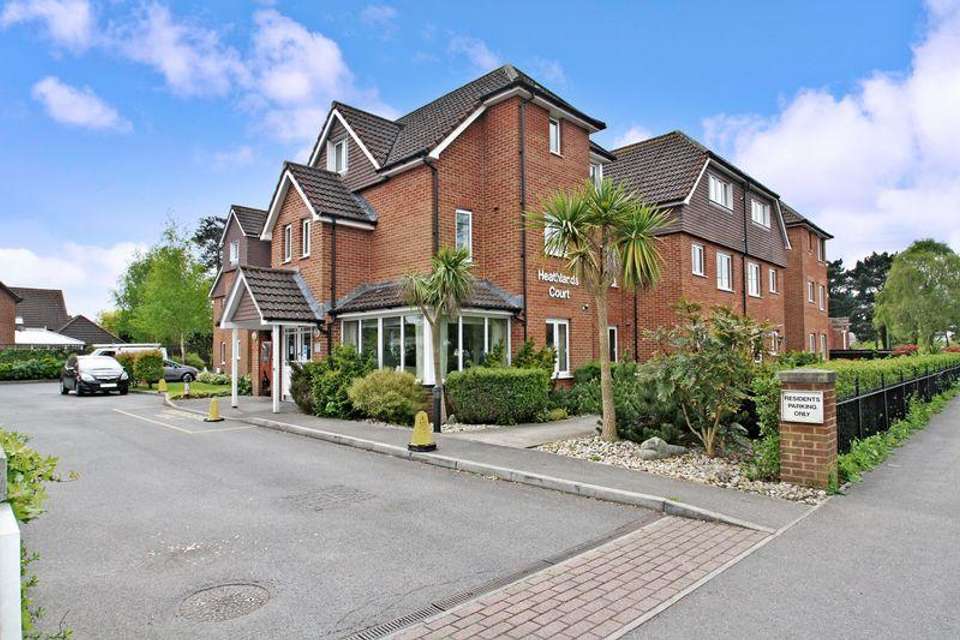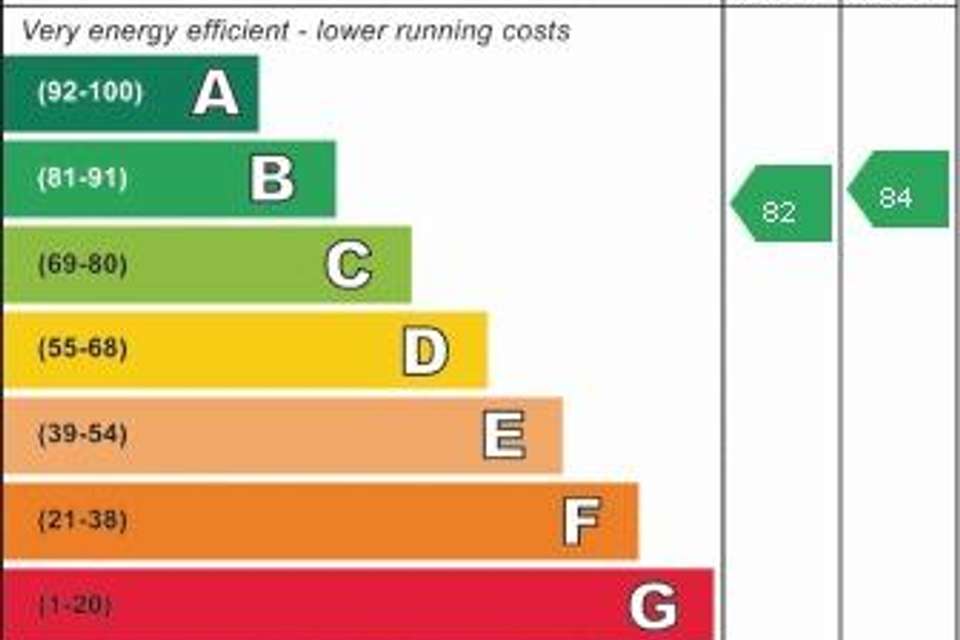1 bedroom flat for sale
Beaulieu Road, Southampton SO45flat
bedroom
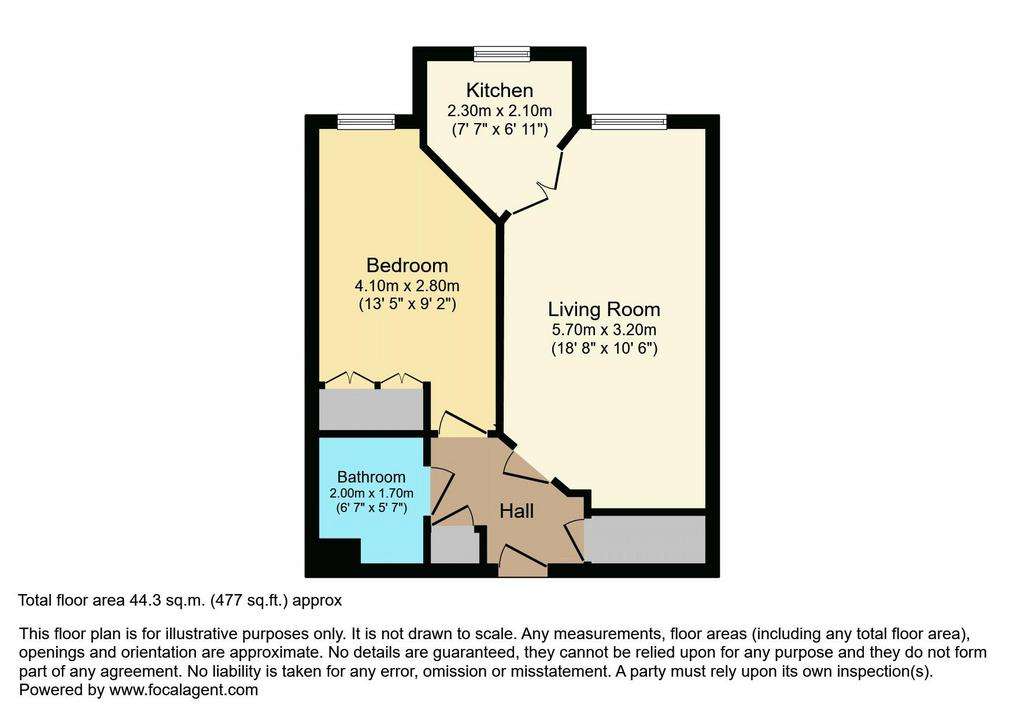
Property photos



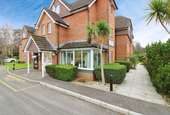
+9
Property description
A ONE BEDROOM RETIREMENT APARTMENT SITUATED ON THE SECOND FLOORDibden Purlieu Village has a selection of shops, cafes, a pharmacy, a health centre, a dentist and a pub/restaurant. A local bus service provides access to neighbouring towns throughout The Waterside, including Hythe Village, where a passenger ferry service operates regularly to Southampton. A Golf Course and driving range can be found in nearby Dibden and Applemore recreation centre has a gym and a public swimming pool. The open New Forest National Park is just a few hundred yards away. Heathlands Court was constructed by McCarthy & Stone (Developments) Ltd and comprises 26 properties arranged over 3 floors each served by a lift. The Development Manager can be contacted from various points within each property in the case of an emergency. For periods when the Development Manager is off duty there is a 24 hour emergency Appello call system. Each property comprises an entrance hall, lounge, kitchen, one or two bedrooms and bathroom. It is a condition of purchase that residents be over the age of 60 years, or in event of a couple, one must be over the age of 60 years and the other over 55 years.
ACCOMMODATION/ENTRANCE HALL
Emergency intercom and door entry system. Electric night storage heater. Ceiling light fitting. Power point. Storage cupboard housing electric meters. Walk in airing cupboard with inset shelving and housing the hot water tank.
LIVING ROOM
Electric night storage heater. Power points. TV aerial point. Emergency pull cord. Ceiling light fitting. Telephone point. Front aspect window, Glazed double doors leading to
KITCHEN with Window
Tiled and fitted with a range of wall and floor units with drawers. Stainless steel sink unit, single drainer, space for Washing Machine. Built in electric oven and hob with extractor hood/fan over. Space for Refrigerator/freezer. Power points. Strip light. Wall mounted electric heater.
BEDROOM ONE
Built in mirror fronted wardrobe with hanging rail and shelf above. Electric night storage heater. Power points. Telephone point. Emergency pull cord. Ceiling light fitting.
SHOWER ROOM - 0
Tiled and fitted with suite comprising walk-in shower cubicle; emergency pull cord; vanity unit, shaver point, wall mirror & light over; WC with low level flush. Extractor fan. Wall mounted electric heater. Ceiling light fitting. Electric heated towel rail.
Tenure: Leasehold
ACCOMMODATION/ENTRANCE HALL
Emergency intercom and door entry system. Electric night storage heater. Ceiling light fitting. Power point. Storage cupboard housing electric meters. Walk in airing cupboard with inset shelving and housing the hot water tank.
LIVING ROOM
Electric night storage heater. Power points. TV aerial point. Emergency pull cord. Ceiling light fitting. Telephone point. Front aspect window, Glazed double doors leading to
KITCHEN with Window
Tiled and fitted with a range of wall and floor units with drawers. Stainless steel sink unit, single drainer, space for Washing Machine. Built in electric oven and hob with extractor hood/fan over. Space for Refrigerator/freezer. Power points. Strip light. Wall mounted electric heater.
BEDROOM ONE
Built in mirror fronted wardrobe with hanging rail and shelf above. Electric night storage heater. Power points. Telephone point. Emergency pull cord. Ceiling light fitting.
SHOWER ROOM - 0
Tiled and fitted with suite comprising walk-in shower cubicle; emergency pull cord; vanity unit, shaver point, wall mirror & light over; WC with low level flush. Extractor fan. Wall mounted electric heater. Ceiling light fitting. Electric heated towel rail.
Tenure: Leasehold
Interested in this property?
Council tax
First listed
Over a month agoEnergy Performance Certificate
Beaulieu Road, Southampton SO45
Marketed by
Retirement Homesearch - Central South England Central South England Central South England GU22 7SGPlacebuzz mortgage repayment calculator
Monthly repayment
The Est. Mortgage is for a 25 years repayment mortgage based on a 10% deposit and a 5.5% annual interest. It is only intended as a guide. Make sure you obtain accurate figures from your lender before committing to any mortgage. Your home may be repossessed if you do not keep up repayments on a mortgage.
Beaulieu Road, Southampton SO45 - Streetview
DISCLAIMER: Property descriptions and related information displayed on this page are marketing materials provided by Retirement Homesearch - Central South England. Placebuzz does not warrant or accept any responsibility for the accuracy or completeness of the property descriptions or related information provided here and they do not constitute property particulars. Please contact Retirement Homesearch - Central South England for full details and further information.


