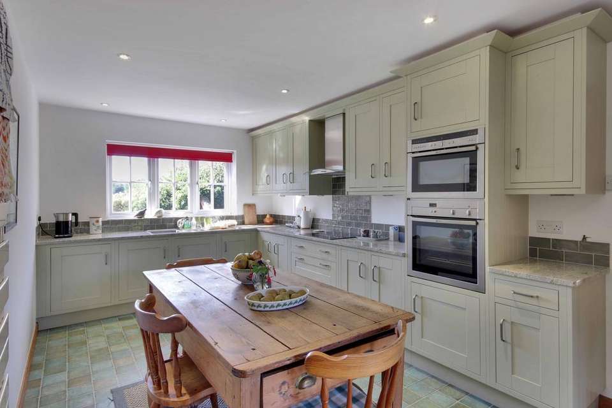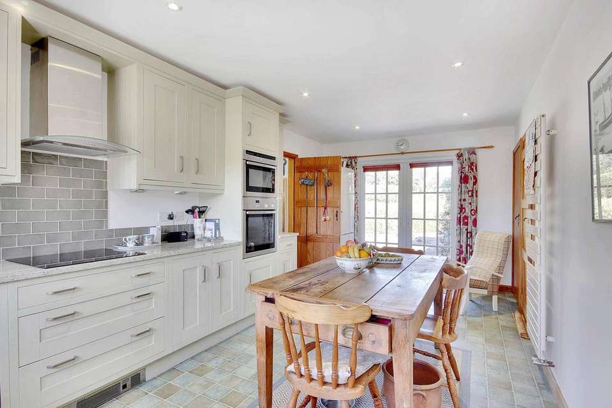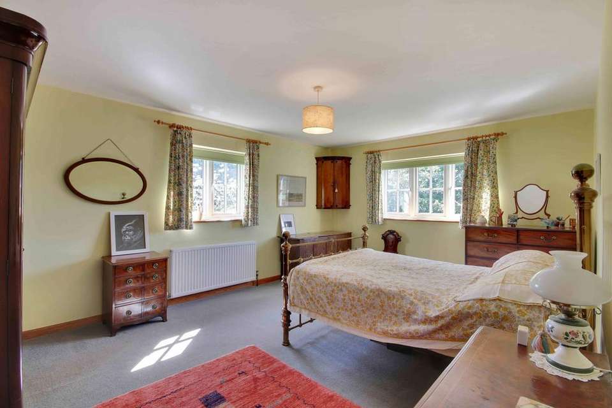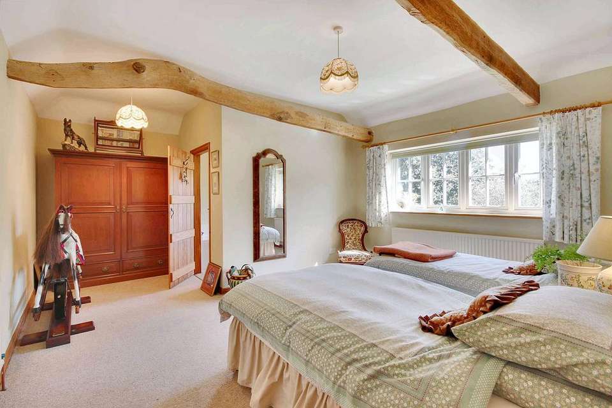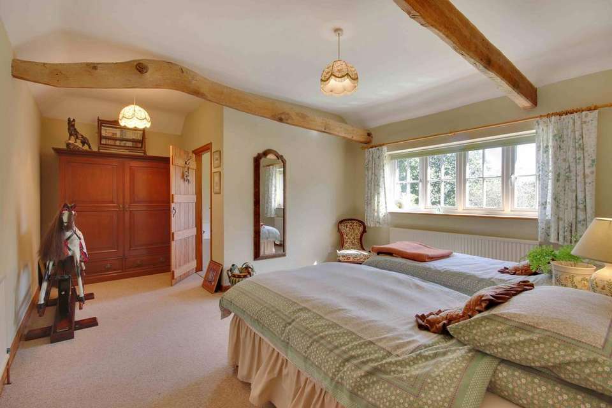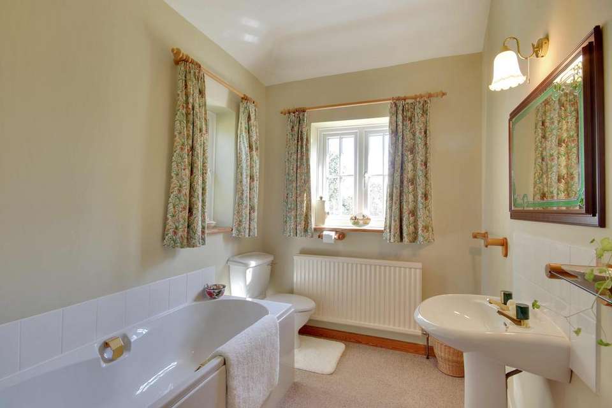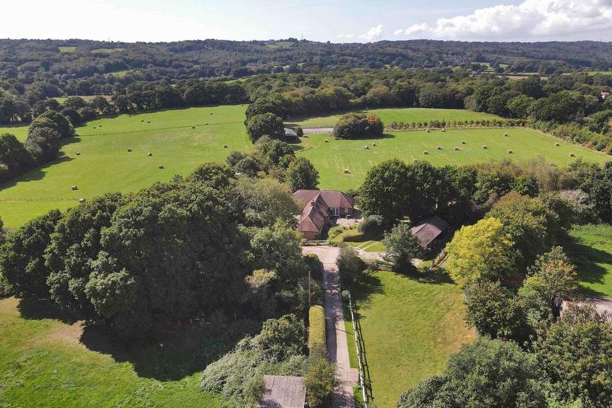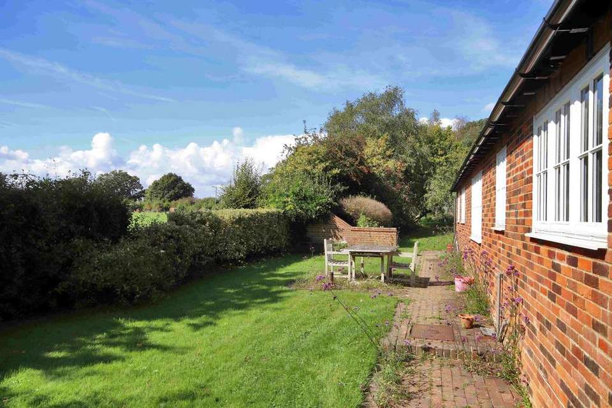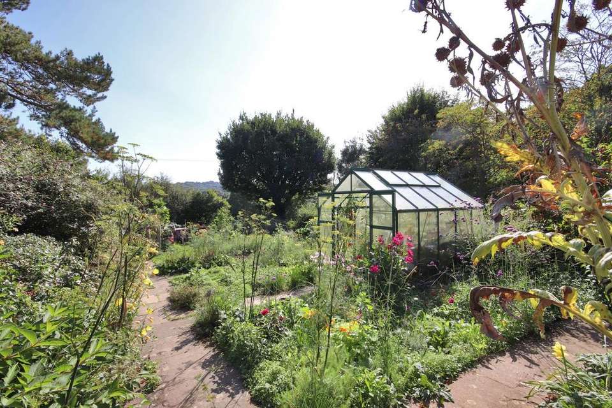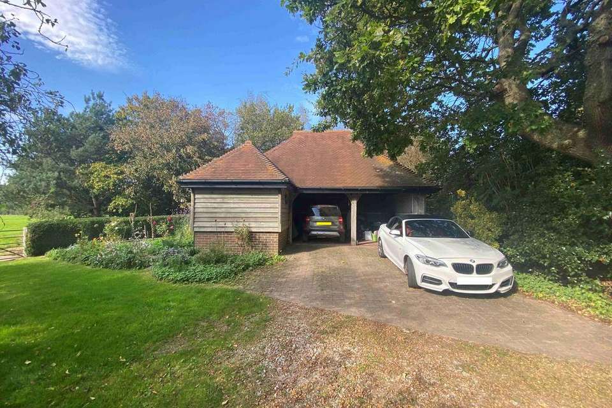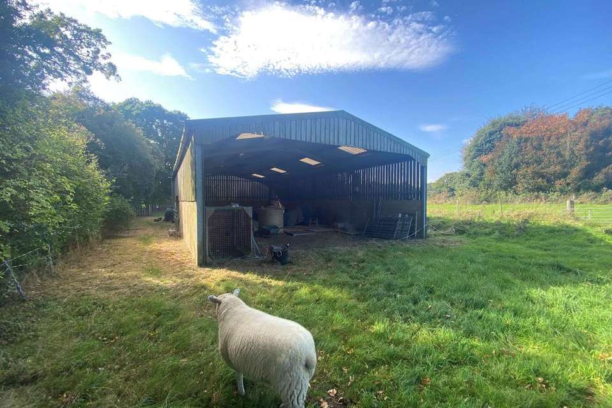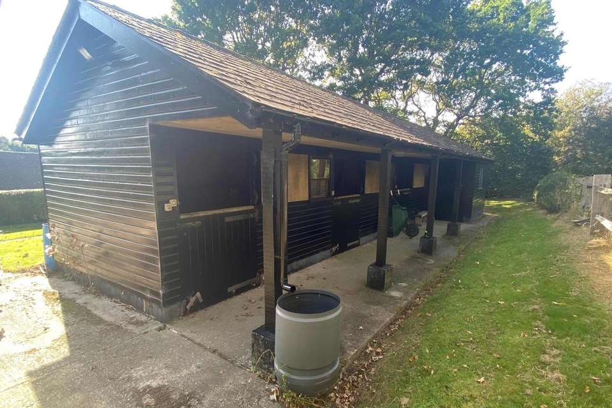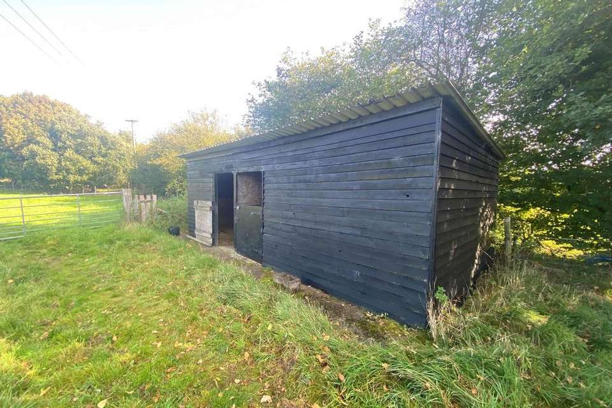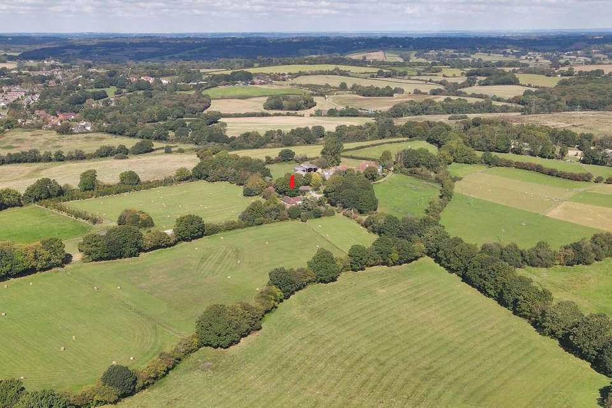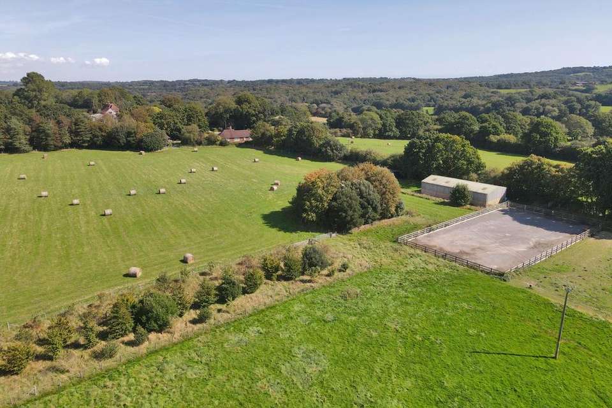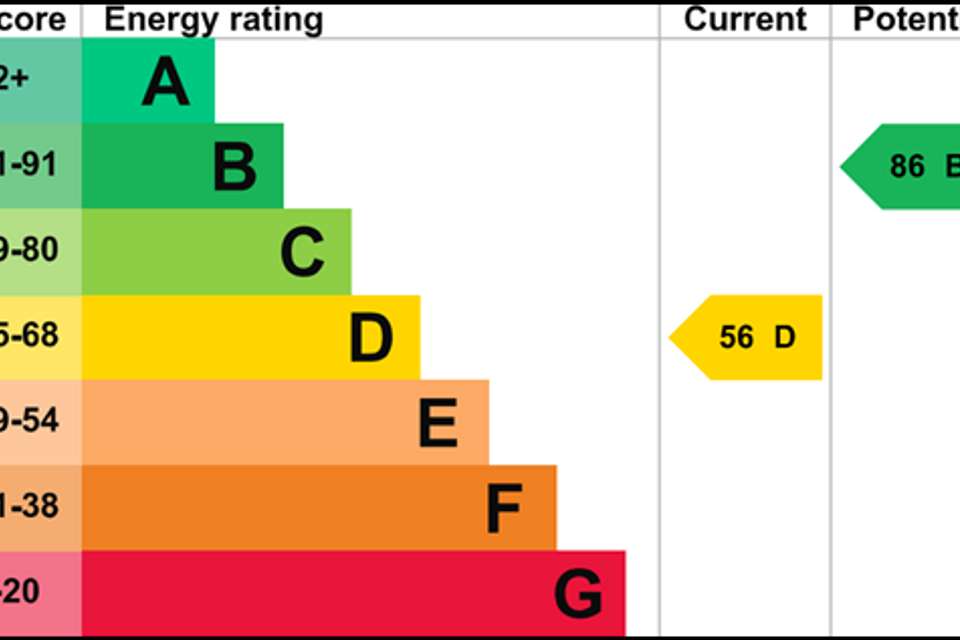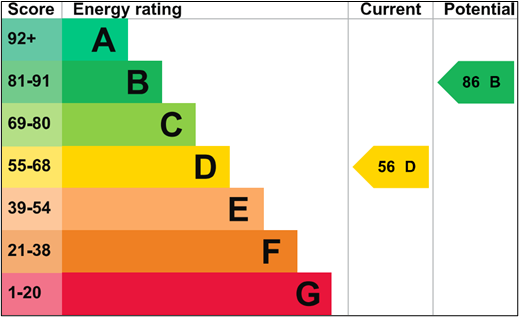3 bedroom farm house for sale
Three Oaks Lane, Westfield TN35house
bedrooms
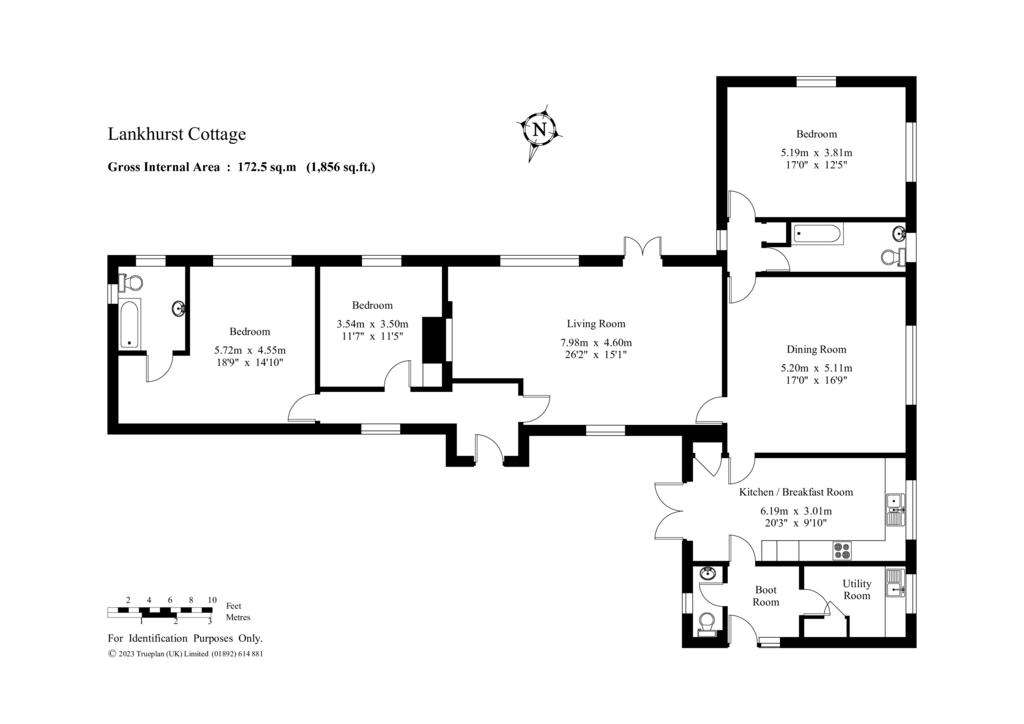
Property photos

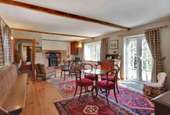
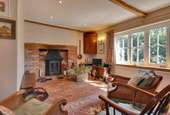
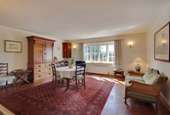
+17
Property description
LOCATION
Lankhurst Cottage is located at the end of a shared farm drive, nearly a quarter of a mile from the road. The village of Westfield is approximately 1 mile to the north-east, and the Old Town at Hastings approximately 4.5 miles to the south-west.
DESCRIPTION
The vendors purchased Lankhurst Cottage nearly forty years ago, since when they have created an idyllic rural property by renovating and extending the original cottage, purchasing additional land, erecting both agricultural and equestrian outbuildings, and constructing an all-weather sand school.
The property extends in all to approximately thirty acres, and briefly comprises:
THE COTTAGE
The cottage, which is of brick elevations beneath a tiled roof, benefits from double-glazed windows throughout and oil-fired central heating.
Entrance Hall
Living Room (double aspect): Exposed floorboards and ceiling timbers, wood-burning stove set into fireplace with Oak bressummer beam, exposed brick surround and hearth area. Glazed double doors to outside.
Dining Room: Wooden parquet flooring.
Kitchen/Breakfast Room: Stainless -Steel double sink and drainer with tiled splashback. Matching base and wall-mounted storage units, pantry cupboard, integral oven and combination microwave, and an induction hob set into granite worktop. Glazed double doors to outside.
Bedroom 1: Exposed ceiling timbers. En-Suite with panelled bath and wall-mounted shower, pedestal wash basin, and W.C.
Bedroom 2: Double aspect.
Bedroom 3: Built-in hanging cupboard.
Family Bathroom: Panelled bath with wall-mounted shower unit and screen, pedestal wash basin, and W.C.
Boot Room with Door to outside.
Cloakroom with W.C and fitted cupboard.
Utility Room: Stainless-Steel sink and drainer set into worktop with tiled splashback, storage cupboards below, space and plumbing for washing machine. Wall-mounted storage cupboards and shelves.
OUTSIDE
THE GARDEN
The gardens surrounding the cottage are a mixture of lawns interspersed with paved seating areas, flower beds, shrubs, and a variety of trees including a small area of orchard. There is also a Kitchen Garden located to the south-west corner with vegetable growing beds, flower borders and a Greenhouse.
GARAGE
Located to the north-west of the cottage there is an Oak-framed garage with two open-fronted car ports and a fully enclosed integral storage room.
THE LAND
The Grade 3 agricultural land at Lankhurst Cottage extends in all to approximately 28.64 acres and comprises hedge/fence enclosed pasture fields with woodland shaws and single bank stream frontage running the south-eastern boundary.
AGRICULTURAL OUTBUILDING
Located within the field to the west of the cottage there is an open-fronted four bay Steel-Framed Barn (60'x30') of block and Yorkshire boarding elevations beneath a box profile metal sheeting roof.
EQUESTRIAN FACILITIES
The principal Stable Block, which is conveniently located approximately twenty metres to the north of the cottage, comprises three boxes, each measuring approximately 11'x11', a feed room (16'x9'), and a covered concrete standing area. The stables also benefit from an adjacent turnout paddock.
Additional equestrian facilities include a smaller Stable Block with two boxes (11'x9' and 14'.10" x 11') located adjacent to the agricultural barn, a three bay Pole Barn to the south-west, and an all-weather Sand School (40mx20m)
DIRECTIONS
From the crossroads in the centre of Westfield (by the New Inn) head west on Moor Lane (which then becomes Three Oaks Lane) signposted Three Oaks and Guestling) for approximately 0.7 of a mile, whereafter the farm drive leading to Lankhurst Cottage will be found on the right-hand side. Please note that the drive is signposted 'Lankhurst Farm'. For Lankhurst Cottage you must bear left off the farm drive after approximately 360 yards.
What3Words: bland.sounds.hush
SERVICES
Mains electricity and water, private drainage.
ACCESS
The property is accessed over a private farm drive leading from Three Oaks Lane, part of which is within third party ownership.
TENURE
The property is freehold and will be sold with vacant possession upon completion.
LOCAL AUTHORITY
Rother District Council.
EPC RATING
Band D
METHOD OF SALE
The property is offered for sale by private treaty.
EASEMENTS, WAYLEAVES AND RIGHTS OF WAY
The property is sold subject to and with the benefit of all existing rights whether public or private, including rights of way, supply, drainage, water and electricity supplies or other rights, covenants, restrictions and obligations, quasi-easements and all wayleaves whether referred to or not within these particulars.
A Public Footpath crosses the property. Further details available from the agent.
PLANS
The plans provided are for identification purposes only, and purchasers should satisfy themselves on the location of external or internal boundaries prior to offering.
BOUNDARIES
The purchaser must satisfy themselves on the location of all boundaries from the Land Registry plans available and from their site inspection on the ground.
ACREAGES
The acreages quoted are for guidance purposes only and are given without responsibility. Any intending purchasers should not rely upon these as statements or representations of fact and must satisfy themselves by inspection or otherwise as to the area being sold.
AGENT'S NOTE
We have prepared these sale particulars as a general guide and none of the statements contained within them should be relied upon as a statement of fact. All measurements are given as a guide and no liability can be accepted for any errors arising therefrom. We have not carried out detailed or structural surveys, nor tested the services, appliances, or any fittings.
VIEWINGS
The vendors and their agents do not accept any responsibility for accidents or personal injury as a result of viewings, whether accompanied or not.
PURCHASER IDENTIFICATION
In accordance with the Anti- Money Laundering Regulations, we are required to obtain proof of identification for all purchasers. BTF employs the services of 'Thirdfort' to verify the identity and residence of purchasers.
Lankhurst Cottage is located at the end of a shared farm drive, nearly a quarter of a mile from the road. The village of Westfield is approximately 1 mile to the north-east, and the Old Town at Hastings approximately 4.5 miles to the south-west.
DESCRIPTION
The vendors purchased Lankhurst Cottage nearly forty years ago, since when they have created an idyllic rural property by renovating and extending the original cottage, purchasing additional land, erecting both agricultural and equestrian outbuildings, and constructing an all-weather sand school.
The property extends in all to approximately thirty acres, and briefly comprises:
THE COTTAGE
The cottage, which is of brick elevations beneath a tiled roof, benefits from double-glazed windows throughout and oil-fired central heating.
Entrance Hall
Living Room (double aspect): Exposed floorboards and ceiling timbers, wood-burning stove set into fireplace with Oak bressummer beam, exposed brick surround and hearth area. Glazed double doors to outside.
Dining Room: Wooden parquet flooring.
Kitchen/Breakfast Room: Stainless -Steel double sink and drainer with tiled splashback. Matching base and wall-mounted storage units, pantry cupboard, integral oven and combination microwave, and an induction hob set into granite worktop. Glazed double doors to outside.
Bedroom 1: Exposed ceiling timbers. En-Suite with panelled bath and wall-mounted shower, pedestal wash basin, and W.C.
Bedroom 2: Double aspect.
Bedroom 3: Built-in hanging cupboard.
Family Bathroom: Panelled bath with wall-mounted shower unit and screen, pedestal wash basin, and W.C.
Boot Room with Door to outside.
Cloakroom with W.C and fitted cupboard.
Utility Room: Stainless-Steel sink and drainer set into worktop with tiled splashback, storage cupboards below, space and plumbing for washing machine. Wall-mounted storage cupboards and shelves.
OUTSIDE
THE GARDEN
The gardens surrounding the cottage are a mixture of lawns interspersed with paved seating areas, flower beds, shrubs, and a variety of trees including a small area of orchard. There is also a Kitchen Garden located to the south-west corner with vegetable growing beds, flower borders and a Greenhouse.
GARAGE
Located to the north-west of the cottage there is an Oak-framed garage with two open-fronted car ports and a fully enclosed integral storage room.
THE LAND
The Grade 3 agricultural land at Lankhurst Cottage extends in all to approximately 28.64 acres and comprises hedge/fence enclosed pasture fields with woodland shaws and single bank stream frontage running the south-eastern boundary.
AGRICULTURAL OUTBUILDING
Located within the field to the west of the cottage there is an open-fronted four bay Steel-Framed Barn (60'x30') of block and Yorkshire boarding elevations beneath a box profile metal sheeting roof.
EQUESTRIAN FACILITIES
The principal Stable Block, which is conveniently located approximately twenty metres to the north of the cottage, comprises three boxes, each measuring approximately 11'x11', a feed room (16'x9'), and a covered concrete standing area. The stables also benefit from an adjacent turnout paddock.
Additional equestrian facilities include a smaller Stable Block with two boxes (11'x9' and 14'.10" x 11') located adjacent to the agricultural barn, a three bay Pole Barn to the south-west, and an all-weather Sand School (40mx20m)
DIRECTIONS
From the crossroads in the centre of Westfield (by the New Inn) head west on Moor Lane (which then becomes Three Oaks Lane) signposted Three Oaks and Guestling) for approximately 0.7 of a mile, whereafter the farm drive leading to Lankhurst Cottage will be found on the right-hand side. Please note that the drive is signposted 'Lankhurst Farm'. For Lankhurst Cottage you must bear left off the farm drive after approximately 360 yards.
What3Words: bland.sounds.hush
SERVICES
Mains electricity and water, private drainage.
ACCESS
The property is accessed over a private farm drive leading from Three Oaks Lane, part of which is within third party ownership.
TENURE
The property is freehold and will be sold with vacant possession upon completion.
LOCAL AUTHORITY
Rother District Council.
EPC RATING
Band D
METHOD OF SALE
The property is offered for sale by private treaty.
EASEMENTS, WAYLEAVES AND RIGHTS OF WAY
The property is sold subject to and with the benefit of all existing rights whether public or private, including rights of way, supply, drainage, water and electricity supplies or other rights, covenants, restrictions and obligations, quasi-easements and all wayleaves whether referred to or not within these particulars.
A Public Footpath crosses the property. Further details available from the agent.
PLANS
The plans provided are for identification purposes only, and purchasers should satisfy themselves on the location of external or internal boundaries prior to offering.
BOUNDARIES
The purchaser must satisfy themselves on the location of all boundaries from the Land Registry plans available and from their site inspection on the ground.
ACREAGES
The acreages quoted are for guidance purposes only and are given without responsibility. Any intending purchasers should not rely upon these as statements or representations of fact and must satisfy themselves by inspection or otherwise as to the area being sold.
AGENT'S NOTE
We have prepared these sale particulars as a general guide and none of the statements contained within them should be relied upon as a statement of fact. All measurements are given as a guide and no liability can be accepted for any errors arising therefrom. We have not carried out detailed or structural surveys, nor tested the services, appliances, or any fittings.
VIEWINGS
The vendors and their agents do not accept any responsibility for accidents or personal injury as a result of viewings, whether accompanied or not.
PURCHASER IDENTIFICATION
In accordance with the Anti- Money Laundering Regulations, we are required to obtain proof of identification for all purchasers. BTF employs the services of 'Thirdfort' to verify the identity and residence of purchasers.
Interested in this property?
Council tax
First listed
Over a month agoEnergy Performance Certificate
Three Oaks Lane, Westfield TN35
Marketed by
BTF Partnership - Heathfield 82A High Street Heathfield, East Sussex TN21 8JDPlacebuzz mortgage repayment calculator
Monthly repayment
The Est. Mortgage is for a 25 years repayment mortgage based on a 10% deposit and a 5.5% annual interest. It is only intended as a guide. Make sure you obtain accurate figures from your lender before committing to any mortgage. Your home may be repossessed if you do not keep up repayments on a mortgage.
Three Oaks Lane, Westfield TN35 - Streetview
DISCLAIMER: Property descriptions and related information displayed on this page are marketing materials provided by BTF Partnership - Heathfield. Placebuzz does not warrant or accept any responsibility for the accuracy or completeness of the property descriptions or related information provided here and they do not constitute property particulars. Please contact BTF Partnership - Heathfield for full details and further information.





