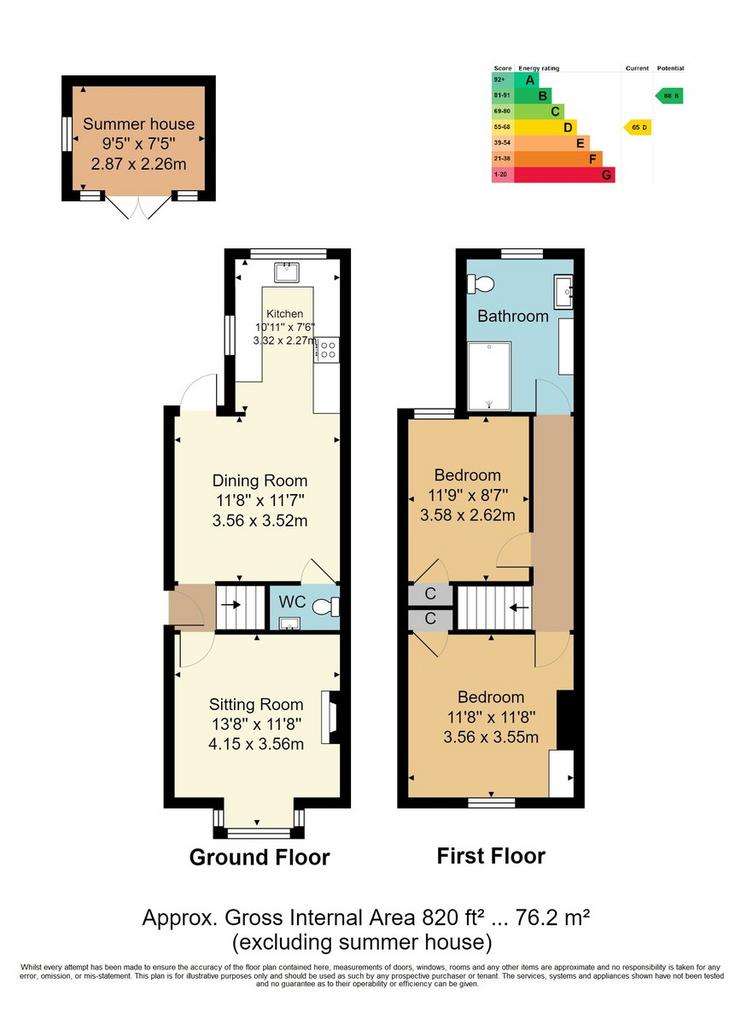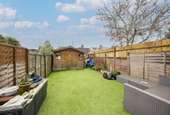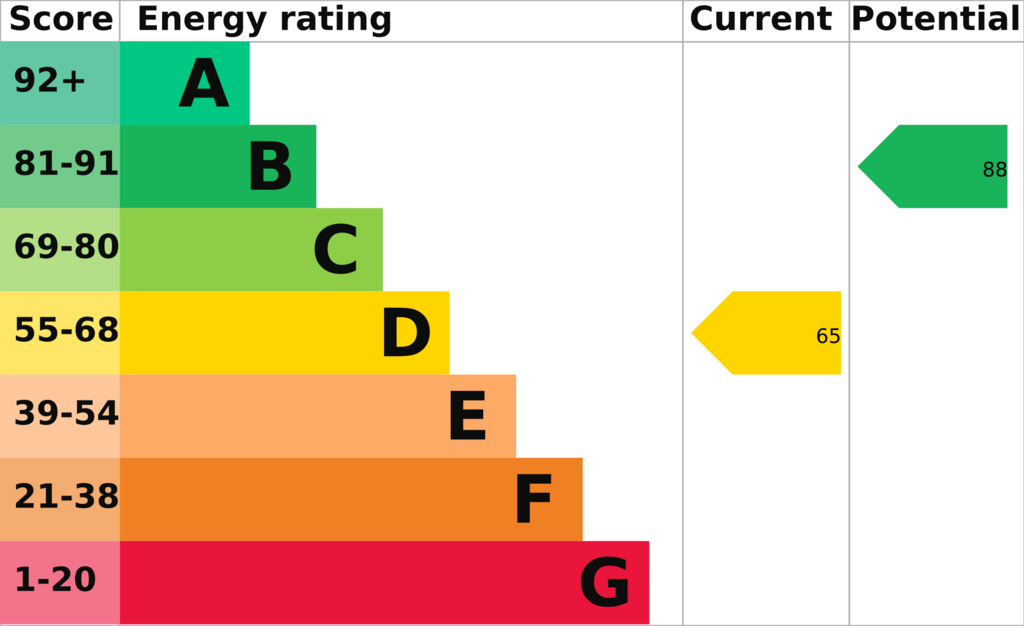2 bedroom semi-detached house for sale
Cambrian Road, Tunbridge Wellssemi-detached house
bedrooms

Property photos




+7
Property description
A two bedroom semi-detached Victorian property in this sought-after location offering easy access to a main line railway station and local shops. The house benefits from tiled floors throughout downstairs, a contemporary kitchen and a downstairs WC. The property enjoys a living room with a log burner creating a cosy space. The open plan kitchen/dining room is a sociable space with plenty of room for entertaining and has access to the rear garden. Externally there is a low maintenance front shingled garden and enclosed rear garden, the latter primarily set to artificial grass with a wooden shed with power. We would urge all interested parties to make an immediate appointment to view.
ENTRANCE HALL: Tiled floor, stairs leading to first floor.
LIVING ROOM: Tiled floor, radiator, double glazed window to front, log burner with brick surround.
DINING ROOM: Tiled floor, radiator, double glazed door leading to rear garden.
KITCHEN: Wall and floor cupboards and drawers, stainless steel sink with mixer hot water tap, space for washing machine, fridge freezer and dishwasher, boiler, double glazed window to rear and side.
WC Low level WC, hand wash basin on vanity unit, wall mounted mirror.
FIRST FLOOR LANDING: Fitted carpet, smoke alarm and loft hatch.
BEDROOM: Laminate flooring, double glazed window to front, radiator, built in double wardrobe, integrated cupboard with hanging rail.
BEDROOM: Laminate floor, double glazed window to rear, integrated cupboard with hanging rail, radiator.
SHOWER ROOM: Tiled floor, rear aspect double glazed window, radiator, low level WC, handwash basin on vanity unit, wall mounted mirrored cabinet, wall and floor cupboards, wall mounted ladder style heated towel rail, shower cubicle with thermostatic shower and glass screen.
OUTSIDE REAR: Side access, concrete patio, artificial grass, wooden shed with power.
OUTSIDE FRONT: Steps leading up from the pavement to a path running alongside the house recessing the side door and, in turn, rear garden. Otherwise set to areas of low maintenance mature shrubbery.
SITUATION: The property is located close to High Brooms station with its fast and frequent train services to London Charing Cross/Cannon Street and the south coast. Within the locality is a selection of good state and independent schools for children of all ages. Shopping and retail facilities are offered in Tunbridge Wells town centre, approximately a mile distant. Recreational facilities in the area include the nearby Tunbridge Wells Sports and Indoor Tennis Centre on the St John's Road, local golf, cricket and rugby clubs and the Knights Park Leisure and Retail Centre including Marks & Spencer, John Lewis, a multiscreen cinema and bowling complex.
TENURE: Freehold
COUNCIL TAX BAND: C
VIEWING: By appointment with Wood & Pilcher[use Contact Agent Button]
ENTRANCE HALL: Tiled floor, stairs leading to first floor.
LIVING ROOM: Tiled floor, radiator, double glazed window to front, log burner with brick surround.
DINING ROOM: Tiled floor, radiator, double glazed door leading to rear garden.
KITCHEN: Wall and floor cupboards and drawers, stainless steel sink with mixer hot water tap, space for washing machine, fridge freezer and dishwasher, boiler, double glazed window to rear and side.
WC Low level WC, hand wash basin on vanity unit, wall mounted mirror.
FIRST FLOOR LANDING: Fitted carpet, smoke alarm and loft hatch.
BEDROOM: Laminate flooring, double glazed window to front, radiator, built in double wardrobe, integrated cupboard with hanging rail.
BEDROOM: Laminate floor, double glazed window to rear, integrated cupboard with hanging rail, radiator.
SHOWER ROOM: Tiled floor, rear aspect double glazed window, radiator, low level WC, handwash basin on vanity unit, wall mounted mirrored cabinet, wall and floor cupboards, wall mounted ladder style heated towel rail, shower cubicle with thermostatic shower and glass screen.
OUTSIDE REAR: Side access, concrete patio, artificial grass, wooden shed with power.
OUTSIDE FRONT: Steps leading up from the pavement to a path running alongside the house recessing the side door and, in turn, rear garden. Otherwise set to areas of low maintenance mature shrubbery.
SITUATION: The property is located close to High Brooms station with its fast and frequent train services to London Charing Cross/Cannon Street and the south coast. Within the locality is a selection of good state and independent schools for children of all ages. Shopping and retail facilities are offered in Tunbridge Wells town centre, approximately a mile distant. Recreational facilities in the area include the nearby Tunbridge Wells Sports and Indoor Tennis Centre on the St John's Road, local golf, cricket and rugby clubs and the Knights Park Leisure and Retail Centre including Marks & Spencer, John Lewis, a multiscreen cinema and bowling complex.
TENURE: Freehold
COUNCIL TAX BAND: C
VIEWING: By appointment with Wood & Pilcher[use Contact Agent Button]
Interested in this property?
Council tax
First listed
Over a month agoEnergy Performance Certificate
Cambrian Road, Tunbridge Wells
Marketed by
Wood & Pilcher - Southborough 124 London Road Southborough TN4 0PLPlacebuzz mortgage repayment calculator
Monthly repayment
The Est. Mortgage is for a 25 years repayment mortgage based on a 10% deposit and a 5.5% annual interest. It is only intended as a guide. Make sure you obtain accurate figures from your lender before committing to any mortgage. Your home may be repossessed if you do not keep up repayments on a mortgage.
Cambrian Road, Tunbridge Wells - Streetview
DISCLAIMER: Property descriptions and related information displayed on this page are marketing materials provided by Wood & Pilcher - Southborough. Placebuzz does not warrant or accept any responsibility for the accuracy or completeness of the property descriptions or related information provided here and they do not constitute property particulars. Please contact Wood & Pilcher - Southborough for full details and further information.












