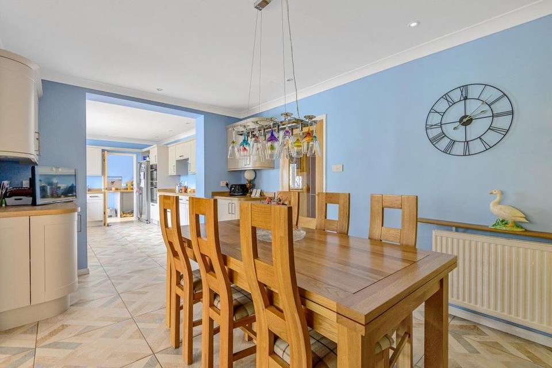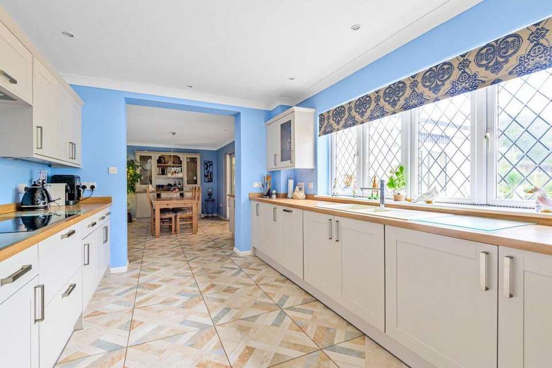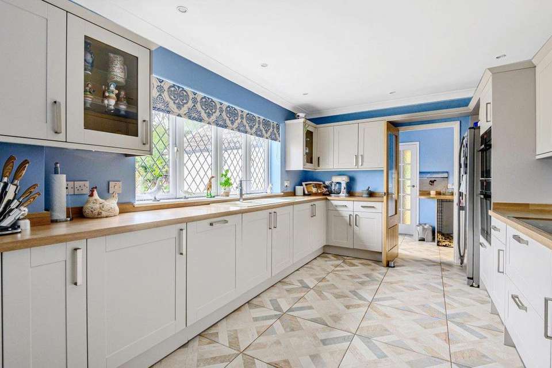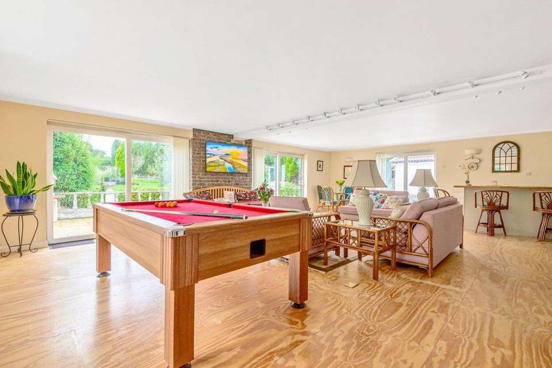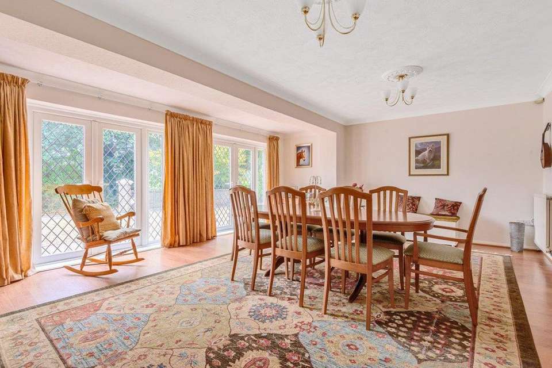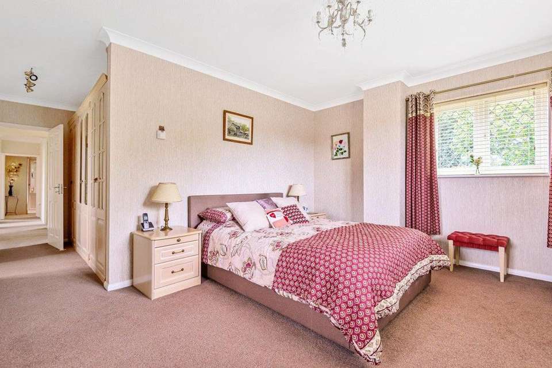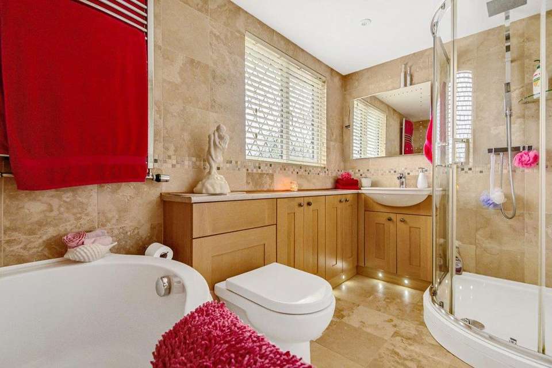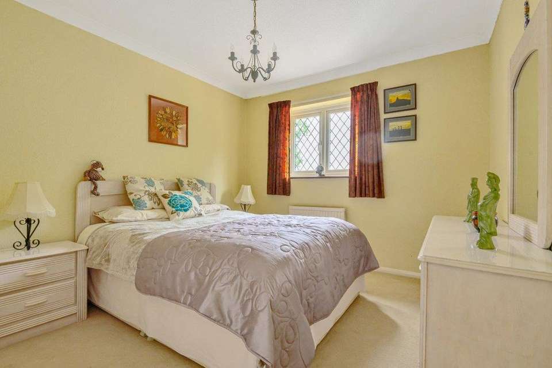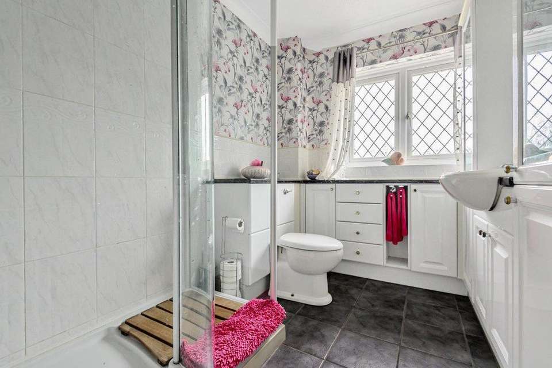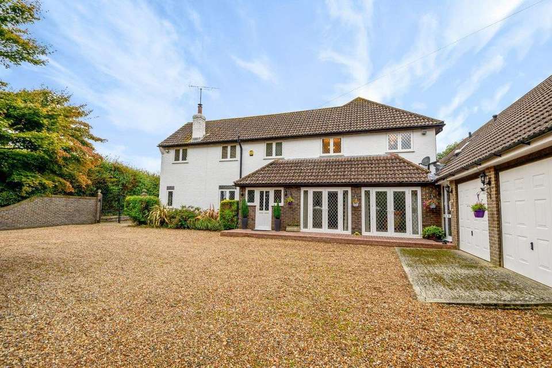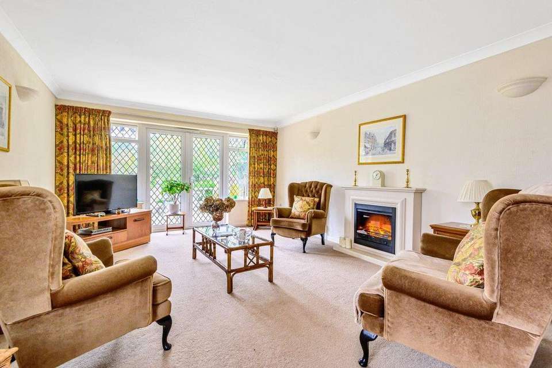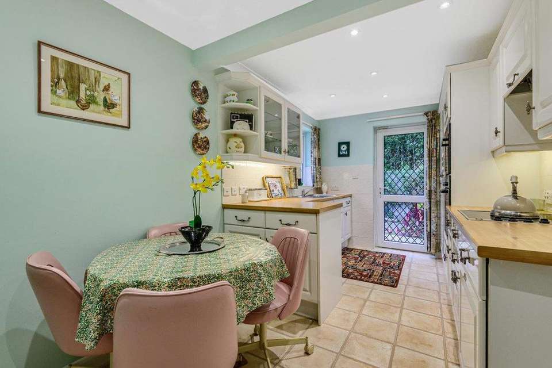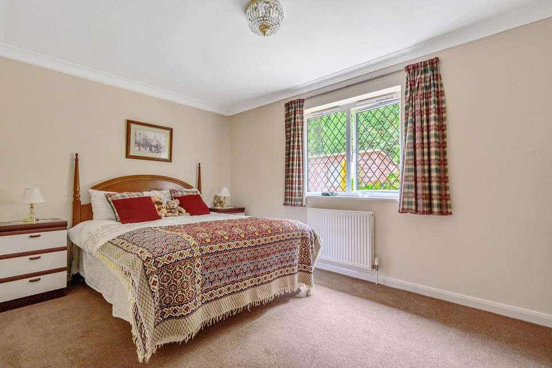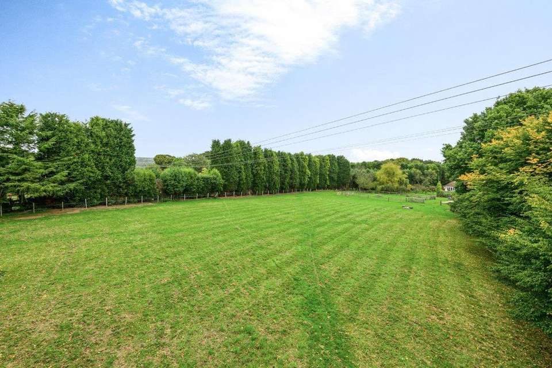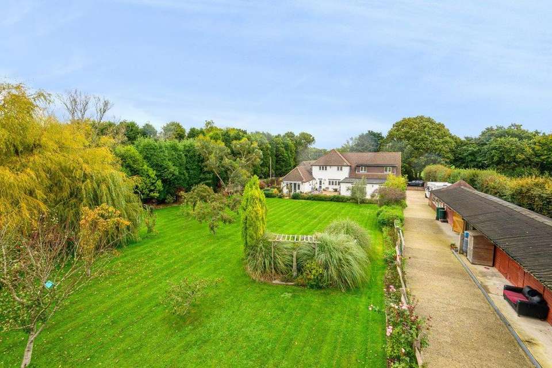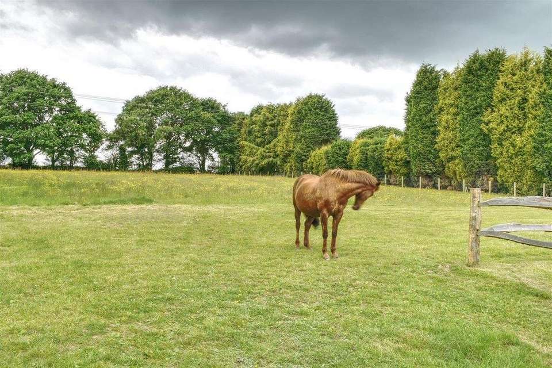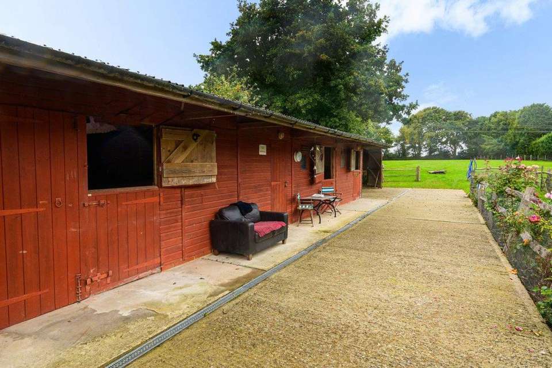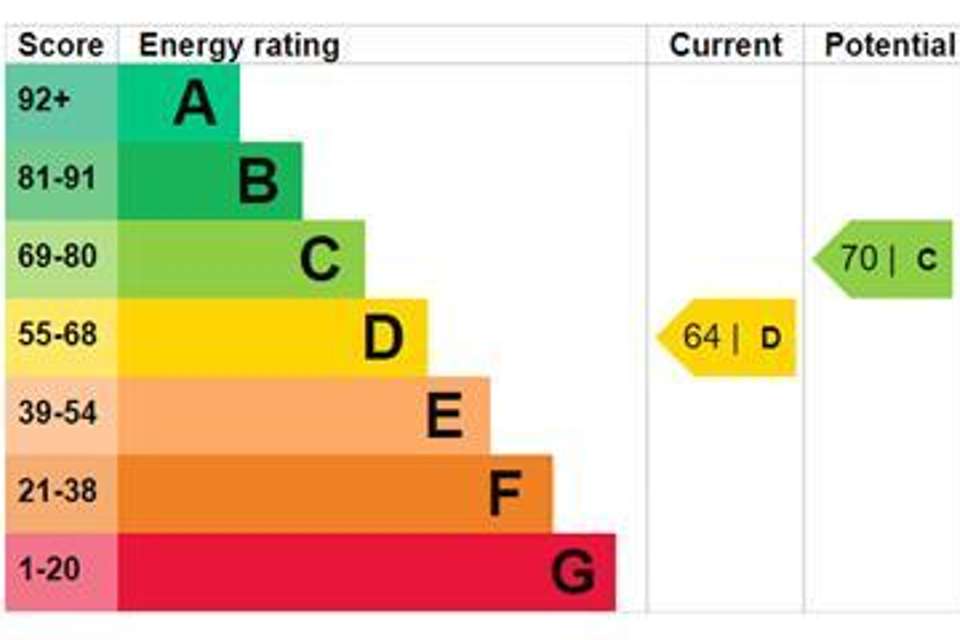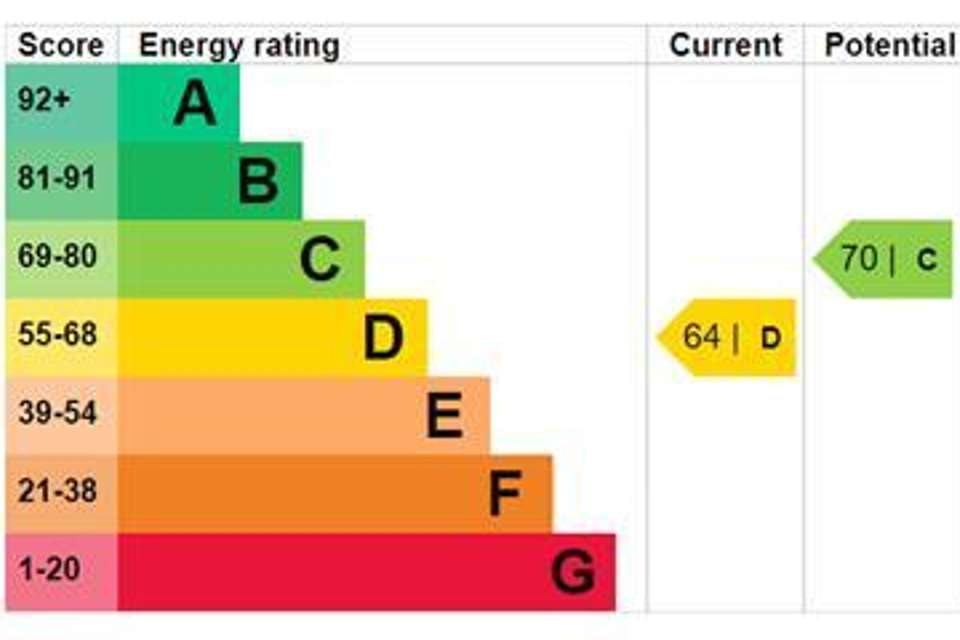7 bedroom detached house for sale
Freezeland Lane, Bexhill-on-Sea TN39detached house
bedrooms
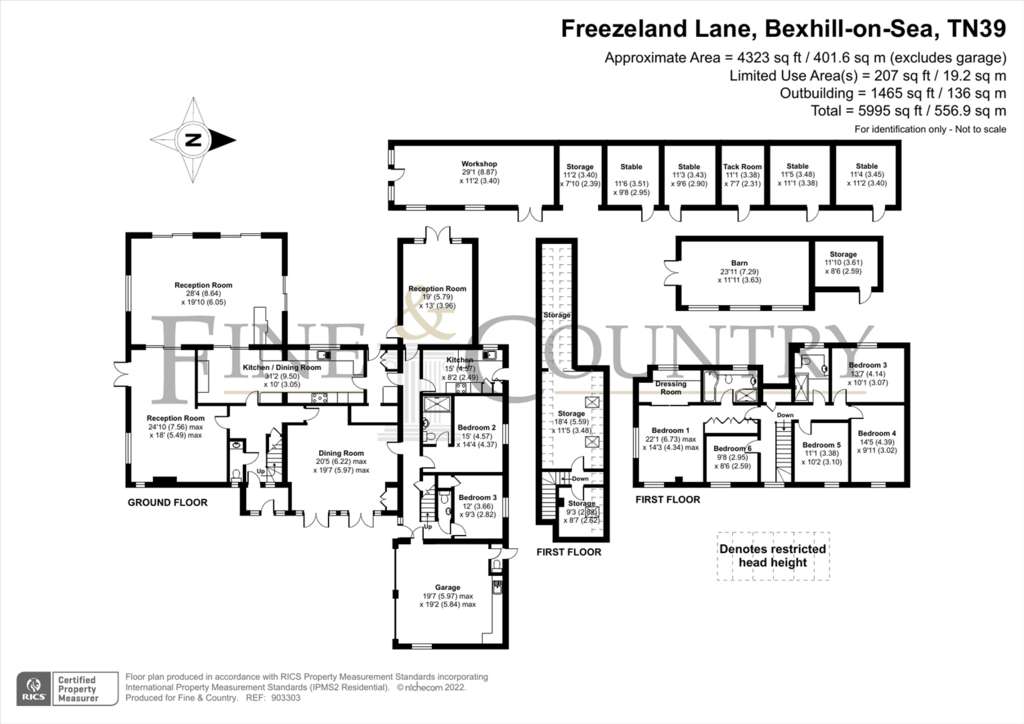
Property photos
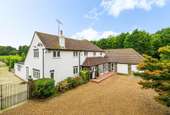
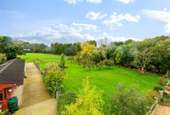
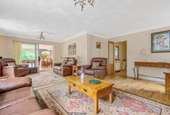
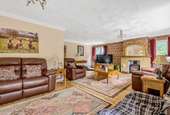
+19
Property description
Fine & Country are proud to bring to market this stunning five-bedroom detached family home with equestrian facilities and attached two-bedroom annex in a plot of approximately 2.25 acres of landscaped garden and paddocks in a private rural position near Bexhill-On-Sea.
Fine & Country are proud to bring to market this stunning five-bedroom detached family home with equestrian facilities and attached two-bedroom annex in a plot of approximately 2.25 acres of landscaped garden and paddocks in a private rural position near Bexhill-On-Sea.
This wonderful property is immaculately presented throughout having been redesigned and renovated by the current owners to an excellent standard and offers exceptionally light and well-designed living space with a wealth of features including stables, an annex, landscaped gardens and a large paddock and small paddock and a double garage.
The house, which includes more than 4300 square feet of internal living space, is set over two floors and consists of, on the ground floor, two reception rooms, dining room, kitchen, cloakroom and a utility room. In the ground floor part of the attached annex, you find two bedrooms, an ensuite shower room, a lounge with double French doors leading to the private patio/garden area, a cloakroom and a kitchen. On the first floor of the attached annex, you find two large storage room/offices, while on the first floor of the main house you find five bedrooms, an ensuite bathroom, a family bathroom and a dressing room.
On entering the main house, you are greeted by a large central hallway with stairs leading up to the first floor and a cloakroom. From the central hallway to your right, you enter a well-proportioned dining room with two sets of French doors leading to the front garden/driveway and a door giving access to the annex. From the central hallway to you left you enter a L-shaped reception room which leads into a second reception room at the rear of the property. This main living space has been constructed over the top of an existing indoor swimming pool, which could be reinstated as needs require. The main reception room is a wonderful light space with three sets of sliding doors leading out to the rear garden and terrace. The kitchen is accessible from both the central hallway and the main reception room and is a beautiful space with all modern fixtures and fittings, integrated appliances and bespoke wall and floor cabinets of a high specification. Adjacent to the kitchen is a utility room with a door leading to the rear garden. From the utility room you can enter the annex. The annex is a wonderful feature of the property with its own modern kitchen and bathroom, two bedrooms and office/ storage space of the first floor. The addition of the annex makes this property a wonderful prospect for those seeking multigenerational living arrangements.
Taking the stairs to the first floor of the main house you find five bedrooms including a stunning double aspect principal bedroom with walk-in-wardrobe and an ensuite bathroom with additional shower. Also, on the first floor you find a modern family bathroom with high specification fixtures and fittings. The stairs for the first floor of the annex are in the annex hallway which lead to two rooms which could be utilised as storage or office space as requirements dictate.
Outside, the garden and land are a particular feature of the property. To the rear you have a large, landscaped garden with a variety of mature trees, shrubs and borders and a wonderful terrace - perfect for al fresco dining and entertaining. There is ample off-road parking for horse boxes/camper vans etc and other features include outside lighting, a hot tub, a pergola and a large fishpond.
There are extensive outbuildings at the property including a workshop, storage room, three stables plus hay barn, a tack room and an additional large, detached barn with attached storage room. The property benefits from a double garage attached to the house at the front of the property and ample parking for several vehicles.
The approach to the house is via a private drive with ample parking for several cars at the front of the property.
Further land is potentially available to rent within a short distance to the property for those looking for more outside space for equestrian purposes (by separate negotiation).
This wonderful property is in an enviable rural position near the seaside town of Bexhill-On-Sea. Bexhill has a plethora of shopping and recreational establishments and transport links are well provided for with two train stations.
Freehold
EPC Rating (D)
Council Tax Band (F)
Council Tax band for Annex (B)
Fine & Country are proud to bring to market this stunning five-bedroom detached family home with equestrian facilities and attached two-bedroom annex in a plot of approximately 2.25 acres of landscaped garden and paddocks in a private rural position near Bexhill-On-Sea.
This wonderful property is immaculately presented throughout having been redesigned and renovated by the current owners to an excellent standard and offers exceptionally light and well-designed living space with a wealth of features including stables, an annex, landscaped gardens and a large paddock and small paddock and a double garage.
The house, which includes more than 4300 square feet of internal living space, is set over two floors and consists of, on the ground floor, two reception rooms, dining room, kitchen, cloakroom and a utility room. In the ground floor part of the attached annex, you find two bedrooms, an ensuite shower room, a lounge with double French doors leading to the private patio/garden area, a cloakroom and a kitchen. On the first floor of the attached annex, you find two large storage room/offices, while on the first floor of the main house you find five bedrooms, an ensuite bathroom, a family bathroom and a dressing room.
On entering the main house, you are greeted by a large central hallway with stairs leading up to the first floor and a cloakroom. From the central hallway to your right, you enter a well-proportioned dining room with two sets of French doors leading to the front garden/driveway and a door giving access to the annex. From the central hallway to you left you enter a L-shaped reception room which leads into a second reception room at the rear of the property. This main living space has been constructed over the top of an existing indoor swimming pool, which could be reinstated as needs require. The main reception room is a wonderful light space with three sets of sliding doors leading out to the rear garden and terrace. The kitchen is accessible from both the central hallway and the main reception room and is a beautiful space with all modern fixtures and fittings, integrated appliances and bespoke wall and floor cabinets of a high specification. Adjacent to the kitchen is a utility room with a door leading to the rear garden. From the utility room you can enter the annex. The annex is a wonderful feature of the property with its own modern kitchen and bathroom, two bedrooms and office/ storage space of the first floor. The addition of the annex makes this property a wonderful prospect for those seeking multigenerational living arrangements.
Taking the stairs to the first floor of the main house you find five bedrooms including a stunning double aspect principal bedroom with walk-in-wardrobe and an ensuite bathroom with additional shower. Also, on the first floor you find a modern family bathroom with high specification fixtures and fittings. The stairs for the first floor of the annex are in the annex hallway which lead to two rooms which could be utilised as storage or office space as requirements dictate.
Outside, the garden and land are a particular feature of the property. To the rear you have a large, landscaped garden with a variety of mature trees, shrubs and borders and a wonderful terrace - perfect for al fresco dining and entertaining. There is ample off-road parking for horse boxes/camper vans etc and other features include outside lighting, a hot tub, a pergola and a large fishpond.
There are extensive outbuildings at the property including a workshop, storage room, three stables plus hay barn, a tack room and an additional large, detached barn with attached storage room. The property benefits from a double garage attached to the house at the front of the property and ample parking for several vehicles.
The approach to the house is via a private drive with ample parking for several cars at the front of the property.
Further land is potentially available to rent within a short distance to the property for those looking for more outside space for equestrian purposes (by separate negotiation).
This wonderful property is in an enviable rural position near the seaside town of Bexhill-On-Sea. Bexhill has a plethora of shopping and recreational establishments and transport links are well provided for with two train stations.
Freehold
EPC Rating (D)
Council Tax Band (F)
Council Tax band for Annex (B)
Council tax
First listed
Over a month agoEnergy Performance Certificate
Freezeland Lane, Bexhill-on-Sea TN39
Placebuzz mortgage repayment calculator
Monthly repayment
The Est. Mortgage is for a 25 years repayment mortgage based on a 10% deposit and a 5.5% annual interest. It is only intended as a guide. Make sure you obtain accurate figures from your lender before committing to any mortgage. Your home may be repossessed if you do not keep up repayments on a mortgage.
Freezeland Lane, Bexhill-on-Sea TN39 - Streetview
DISCLAIMER: Property descriptions and related information displayed on this page are marketing materials provided by Fine & Country - West Malling. Placebuzz does not warrant or accept any responsibility for the accuracy or completeness of the property descriptions or related information provided here and they do not constitute property particulars. Please contact Fine & Country - West Malling for full details and further information.





