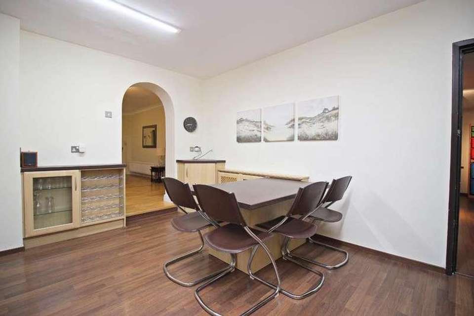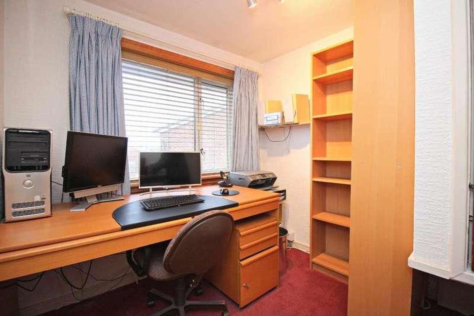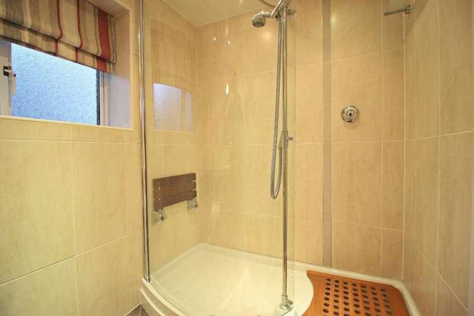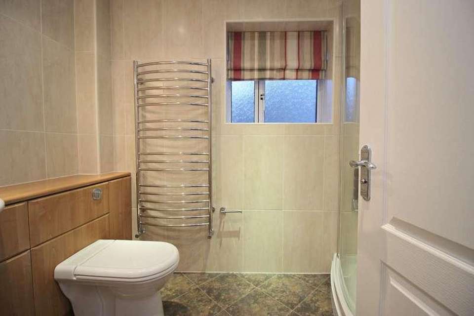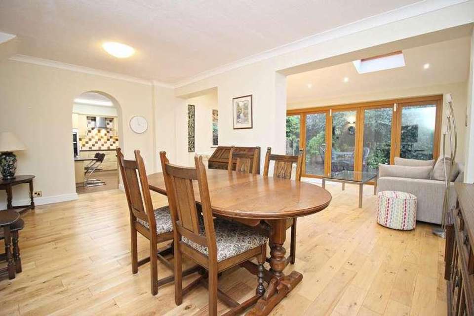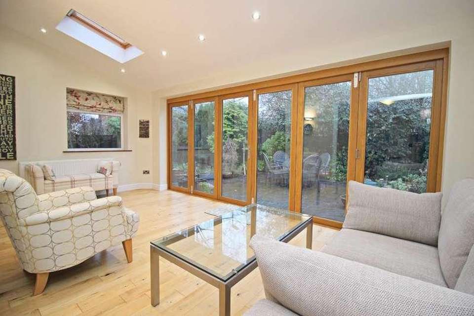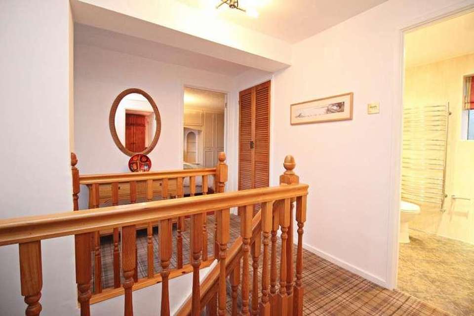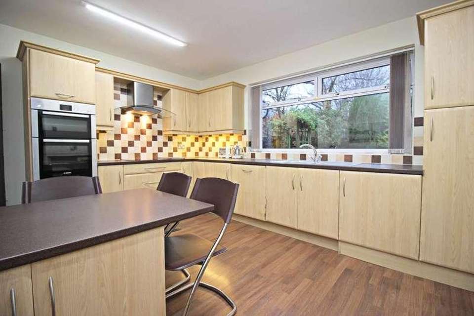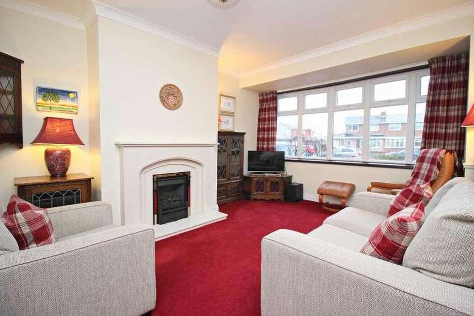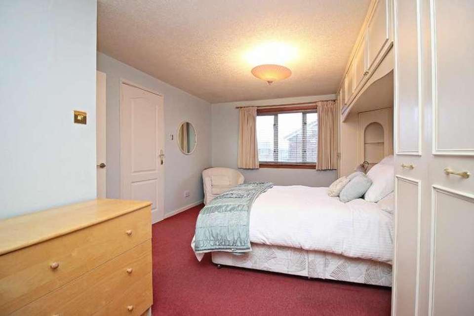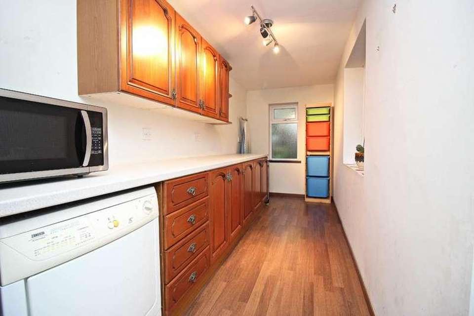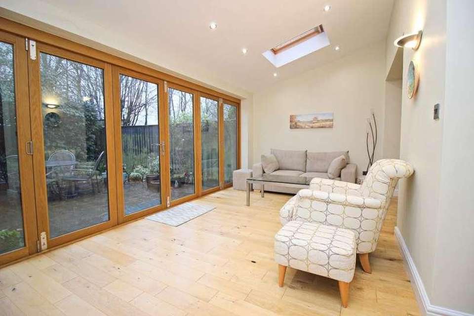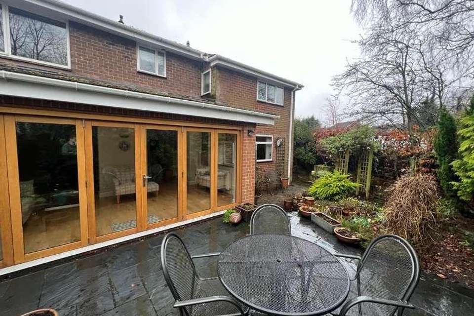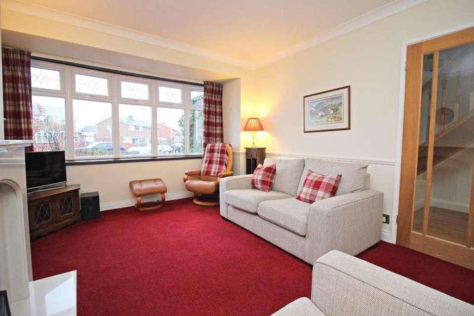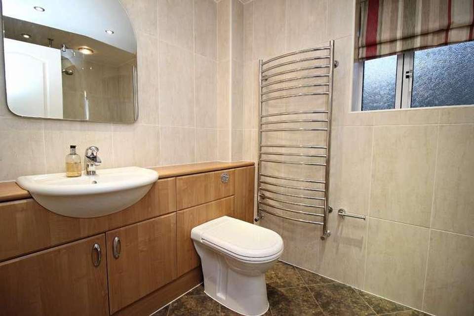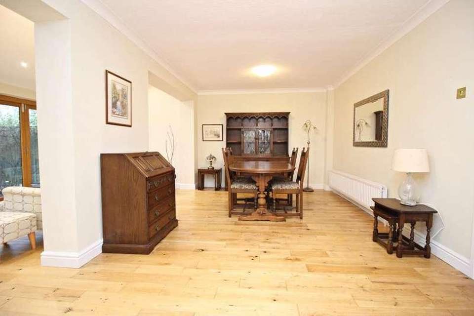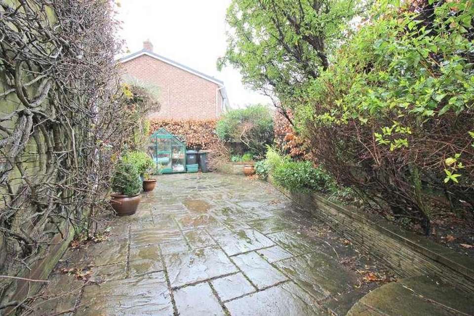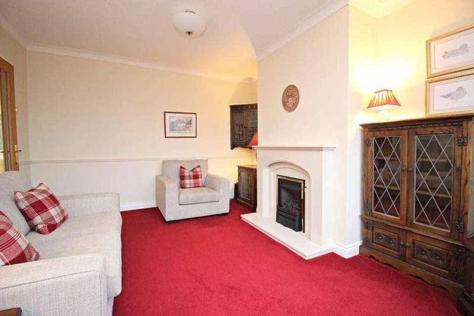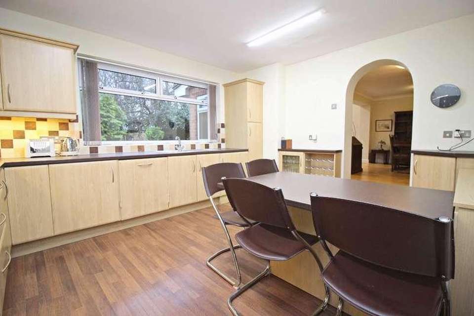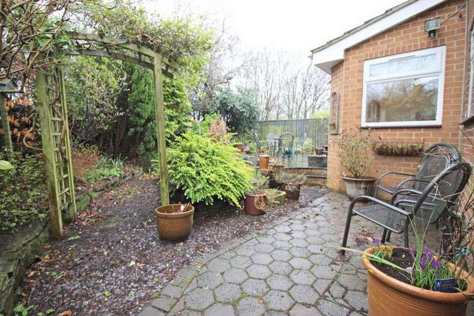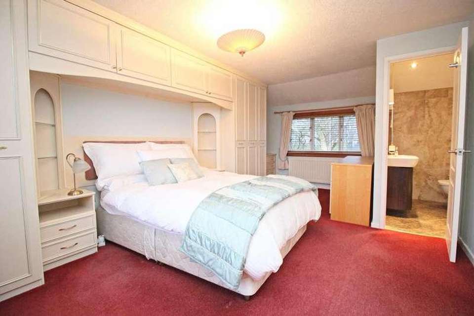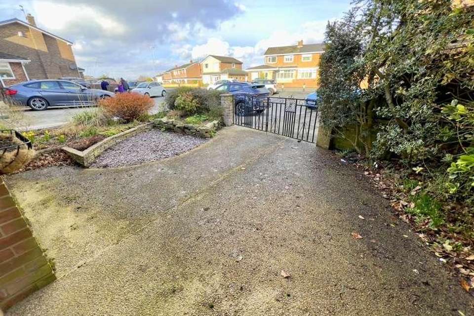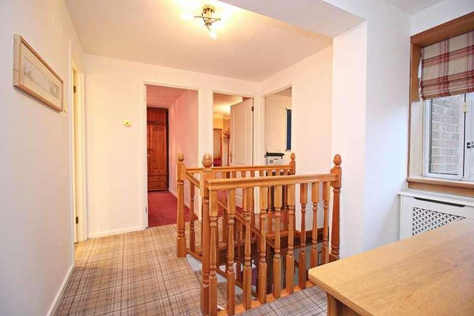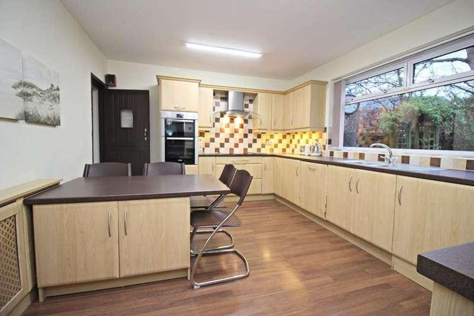4 bedroom semi-detached house for sale
Durham, DH1semi-detached house
bedrooms
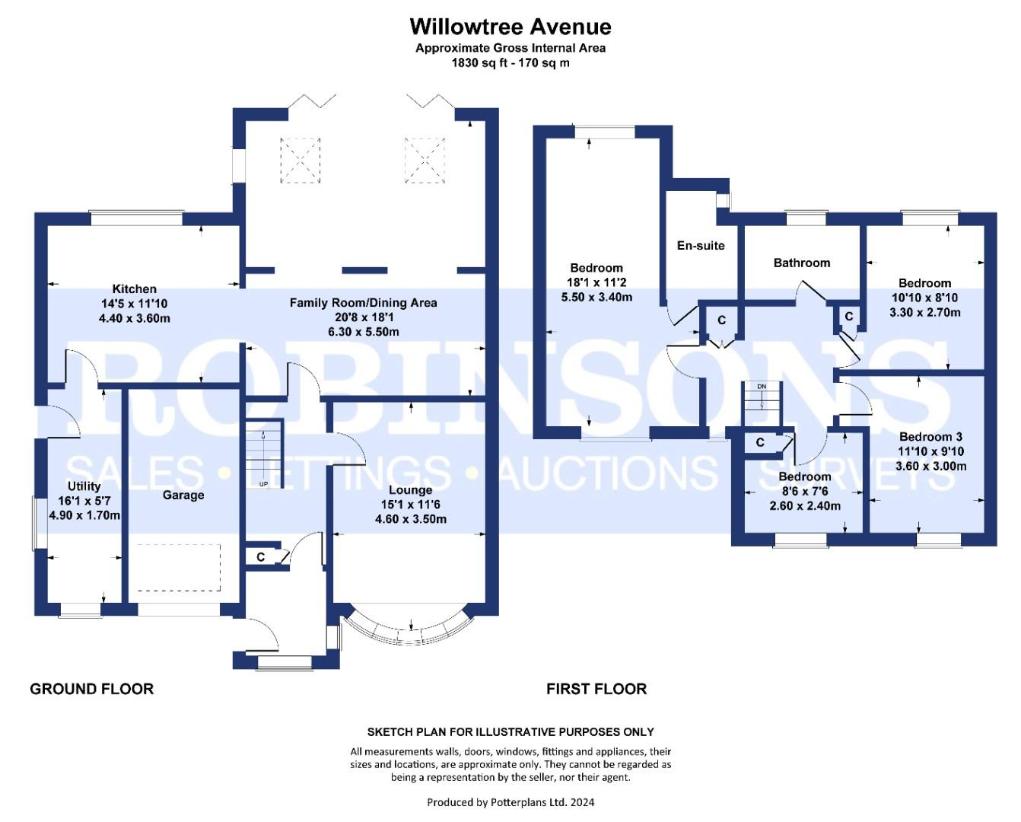
Property photos

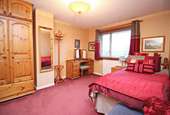
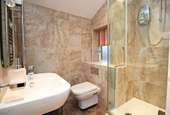
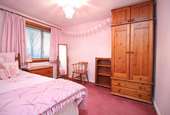
+24
Property description
Constructed in 1967 and cherished through the years with enhancements and extensions on three separate occasions, we proudly present this generously proportioned four-bedroom semi-detached family residence for sale with no onward chain. Nestled on a prime plot within the esteemed confines of this traditionally coveted estate, this property exudes charm and practicality.Occupying a secluded corner plot boasting off-street parking and encompassing well stocked gardens at the front, rear, and side (the latter two providing a commendable level of privacy), this home is poised to cater to the requirements of a diverse range of potential buyers.Internally, the layout comprises an entrance porch, hallway, inviting lounge, a striking family room merging seamlessly with the dining area featuring bi-fold doors opening onto the rear garden, a generously sized kitchen with breakfasting area, and a practical utility room. There is also a garage. Ascending to the first floor reveals four well-proportioned bedrooms, with the double aspect master benefitting from an en-suite refurbished in 2017, alongside a family shower room/WC.Equipped with UPVC double glazing, gas-fired central heating via a combi boiler installed in December 2021, a fireplace fitted in 2022, and cavity wall insulation fitted in 2004 with a 25-year guarantee.Gilesgate stands as a highly sought-after suburb, conveniently located for strolling into Durham City and along the riverside. Situated approximately two miles from the train station and with immediate access to the A690, which seamlessly links to the A1(M), the locale is a commuter's dream. Local amenities include shops, a convenience store, a public house, and takeaway restaurants, along with several esteemed schools. A retail park lies approximately half a mile away, hosting a variety of stores and a supermarket, while further amenities and attractions await within Durham City Centre.GROUND FLOORPorchHallwayLounge4.6 x 3.5 into bay (15'1 x 11'5 into bay)Family Room / Dining Area6.3 x 5.5 (20'8 x 18'0 )Kitchen4.4 x 3.6 (14'5 x 11'9 )Utility4.9 x 1.7 (16'0 x 5'6 )GarageFIRST FLOORLandingBedroom5.5 x 3.4 max (18'0 x 11'1 max)En-SuiteBedroom3.3 x 2.7 (10'9 x 8'10 )Bedroom3.6 x 3 (11'9 x 9'10 )Bedroom2.6 x 2.4 (8'6 x 7'10 )BathroomAgents NotesElectricity Supply: MainsWater Supply: MainsSewerage: MainsHeating: Gas Central HeatingBroadband: Basic 6 Mbps, Superfast 70 MbpsMobile Signal/Coverage: Good/AverageTenure: FreeholdCouncil Tax: Durham County Council, Band C - Approx. ?1998.91 p.aEnergy Rating: DDisclaimer: The preceding details have been sourced from the seller and OnTheMarket.com. Verification and clarification of this information, along with any further details concerning Material Information parts A, B & C, should be sought from a legal representative or appropriate authorities. Robinsons cannot accept liability for any information provided.
Interested in this property?
Council tax
First listed
Over a month agoDurham, DH1
Marketed by
Robinsons 1 Old Elvet,Durham,County Durham,DH1 3HLCall agent on 0191 386 2777
Placebuzz mortgage repayment calculator
Monthly repayment
The Est. Mortgage is for a 25 years repayment mortgage based on a 10% deposit and a 5.5% annual interest. It is only intended as a guide. Make sure you obtain accurate figures from your lender before committing to any mortgage. Your home may be repossessed if you do not keep up repayments on a mortgage.
Durham, DH1 - Streetview
DISCLAIMER: Property descriptions and related information displayed on this page are marketing materials provided by Robinsons. Placebuzz does not warrant or accept any responsibility for the accuracy or completeness of the property descriptions or related information provided here and they do not constitute property particulars. Please contact Robinsons for full details and further information.





