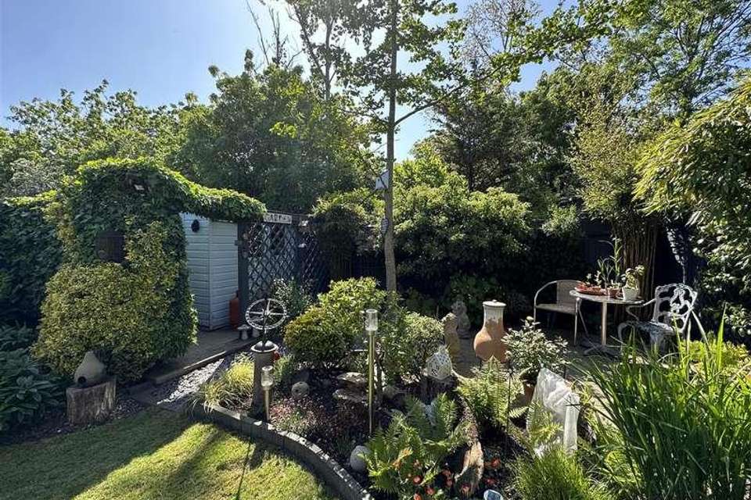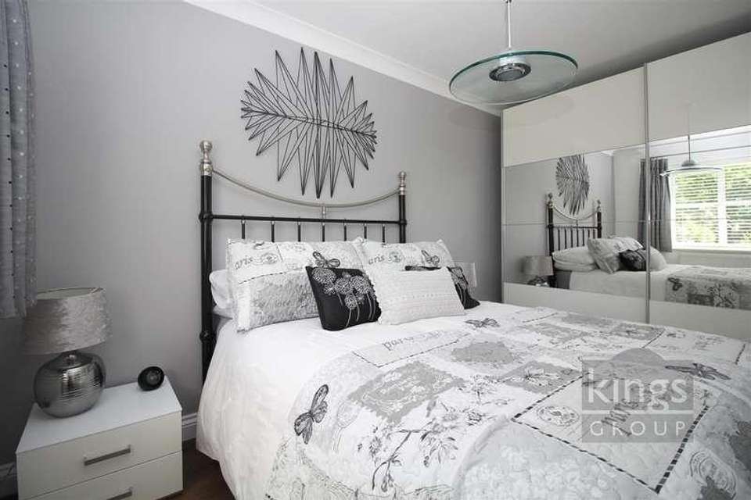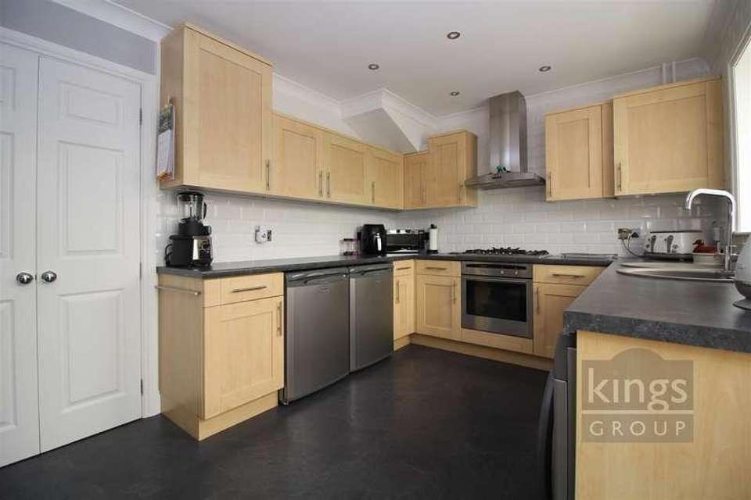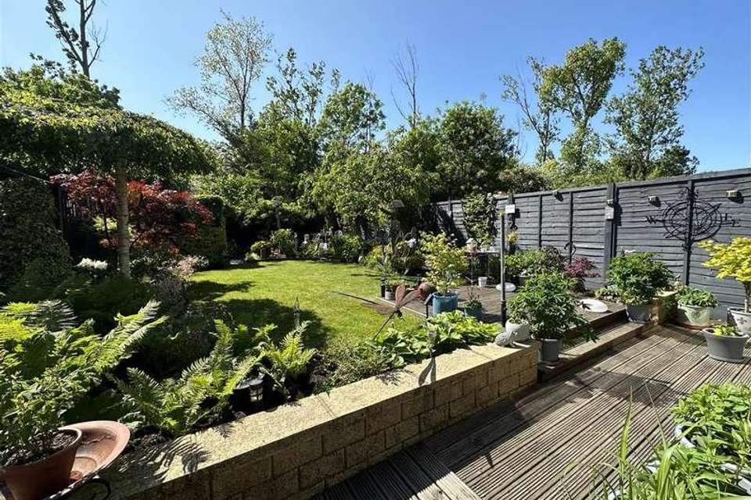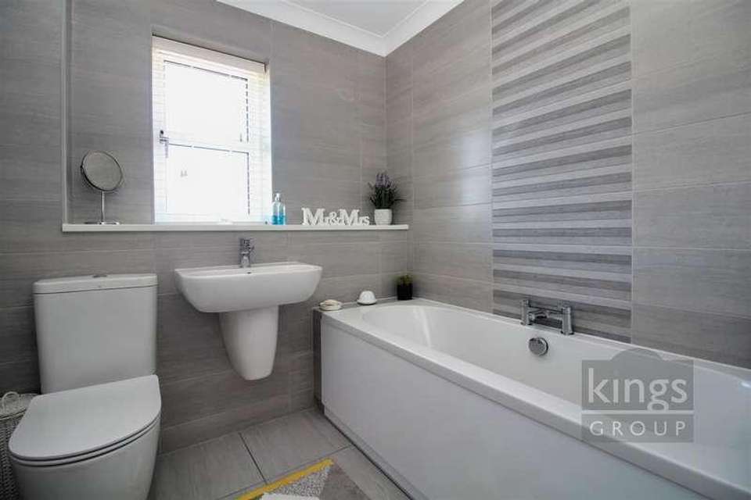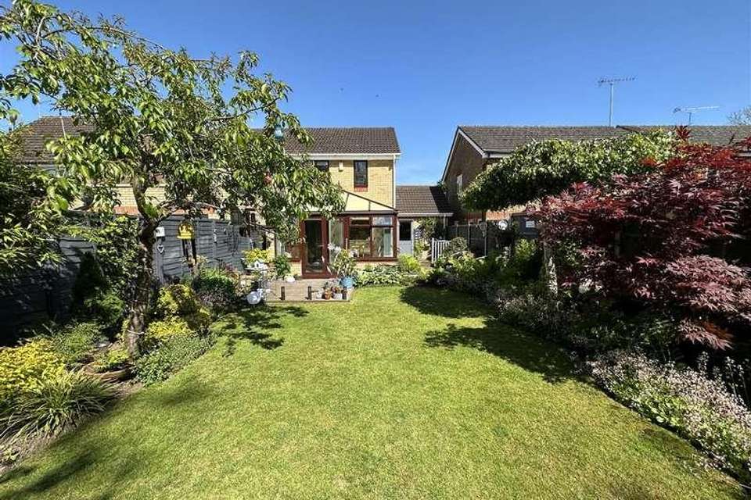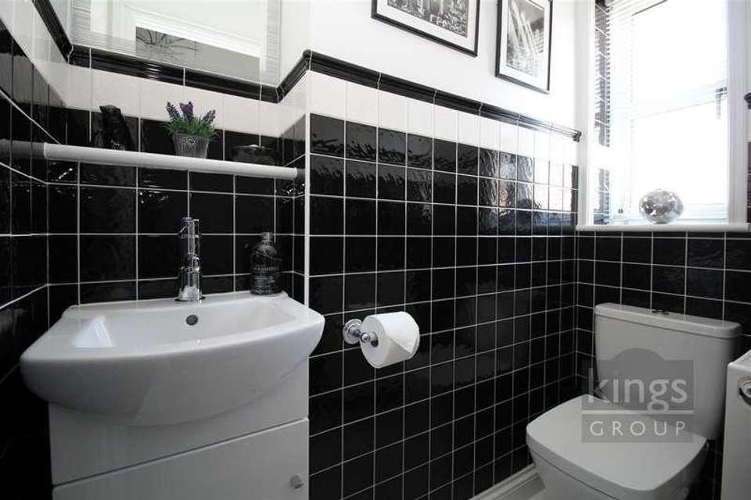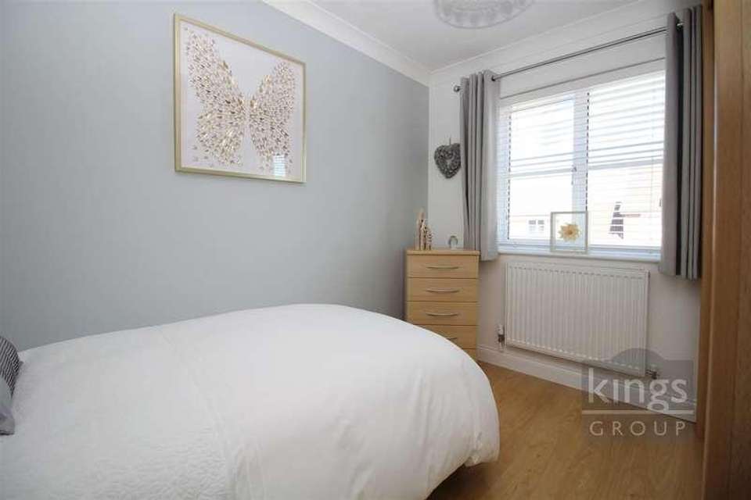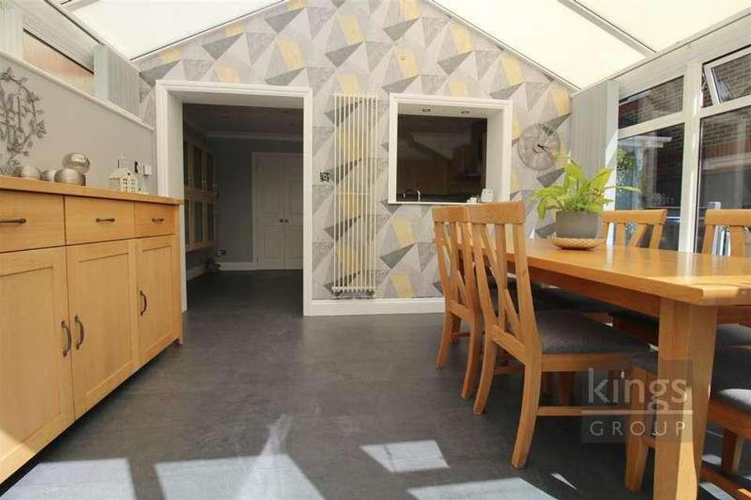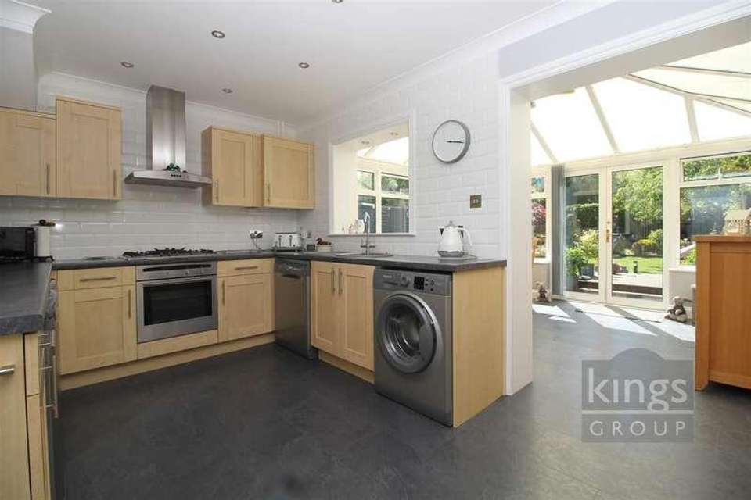3 bedroom semi-detached house for sale
Harlow, CM17semi-detached house
bedrooms
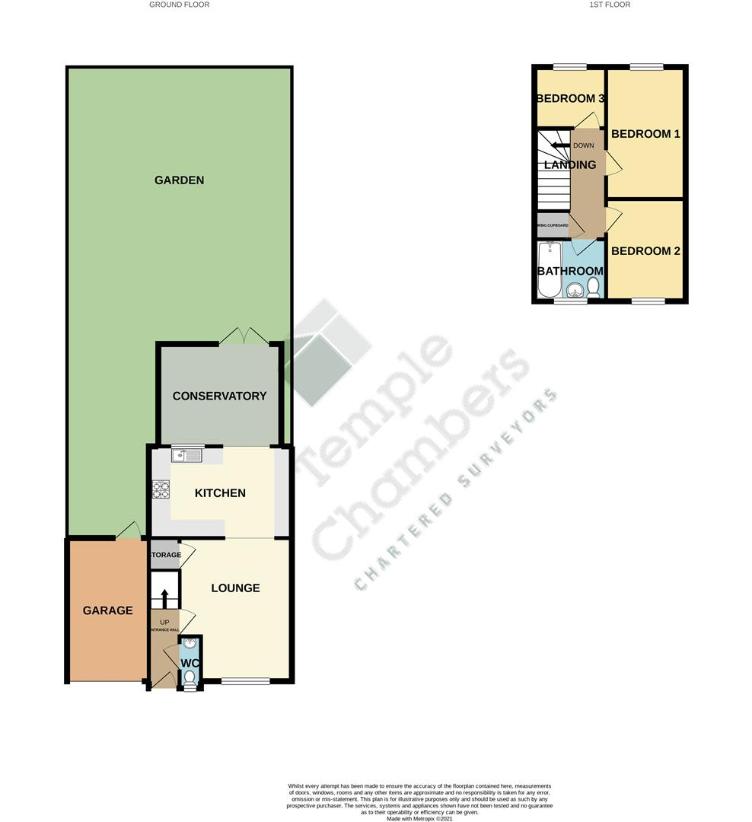
Property photos


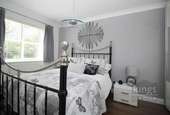
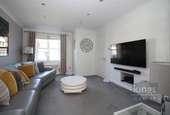
+12
Property description
Kings Group - Church Langley are delighted to offer For Sale, this IMMACULATE THREE BEDROOM SEMI -DETACHED HOUSE situated on The Gardiners. In our opinion, this would make the perfect Family home for someone looking to get onto the property ladder or someone looking to downsize.To the ground floor of this immaculate family home, you will be greeted by an inviting entrance hall leading through to the spacious family lounge which is ideal for relaxing, a modern kitchen/diner benefiting from a range of wall and base units, and a conservatory benefiting underfloor heating with doors leading to the impressive rear garden. The ground floor also benefits from having a cloakroom (W/C).To the first floor, you will find a generous sized master bedroom and two further well proportioned bedrooms. In addition to this, the first floor benefits from a stunning family bathroom benefiting from a three piece suite.In addition to this, the property benefits from having a driveway for at least 1-2 cars, an attached garage with access from the rear garden. The secluded stunning rear garden is mainly laid to lawn with a patio area ideal for relaxing and entertaining.The Gardiners is conveniently located on the edge of the popular Church Langley development, Within walking distance are a number of local shops and amenities including Tesco supermarket and Kiddi Caru day nursery. There is ease of access to the A414 & M11 providing direct links to London, Chelmsford & Stansted Airport. Furthermore, the property falls within the catchment of Church Langley Primary School as well as sought after secondary schools including Mark Hall, Burnt Mill & Leventhorpe Academies. To not miss out on this fantastic opportunity to the make this your dream home, please do not hesitate to get in touch.Entrance Hallway2.97m x 0.91m (9'09 x 3'0)Lounge4.45m x 3.45m (14'07 x 11'04)Kitchen/Diner4.45m x 2.77m (14'07 x 9'01)Conservatory3.84m x 3.18m (12'07 x 10'05)Downstairs WC1.73m x 0.71m (5'08 x 2'04)First Floor Landing2.87m x 1.85m (9'05 x 6'01)Bedroom One3.99m x 2.49m (13'01 x 8'02)Bedroom Two3.28m x 2.39m (10'09 x 7'10)Bedroom Three2.26m x 1.83m (7'05 x 6'0)Family Bathroom2.01m x 1.96m (6'07 x 6'05)Garden (Approx 40ft)Garage
Council tax
First listed
Over a month agoHarlow, CM17
Placebuzz mortgage repayment calculator
Monthly repayment
The Est. Mortgage is for a 25 years repayment mortgage based on a 10% deposit and a 5.5% annual interest. It is only intended as a guide. Make sure you obtain accurate figures from your lender before committing to any mortgage. Your home may be repossessed if you do not keep up repayments on a mortgage.
Harlow, CM17 - Streetview
DISCLAIMER: Property descriptions and related information displayed on this page are marketing materials provided by Kings Group. Placebuzz does not warrant or accept any responsibility for the accuracy or completeness of the property descriptions or related information provided here and they do not constitute property particulars. Please contact Kings Group for full details and further information.


