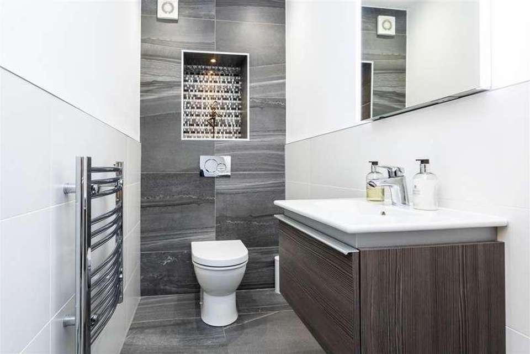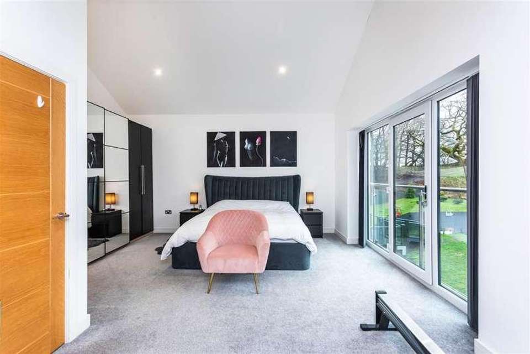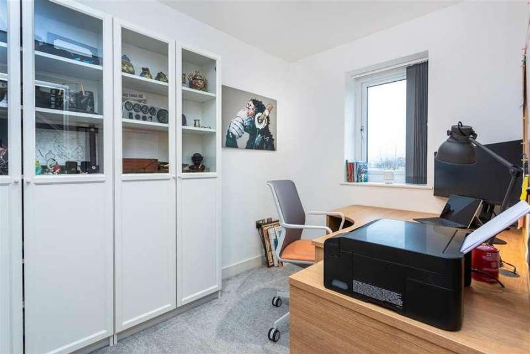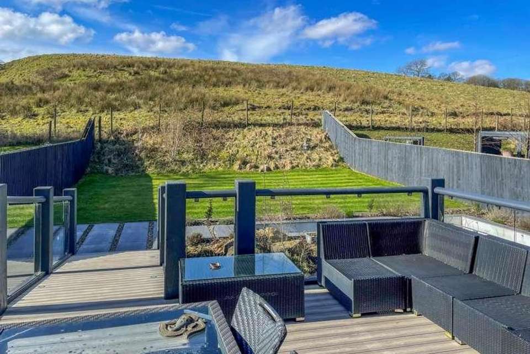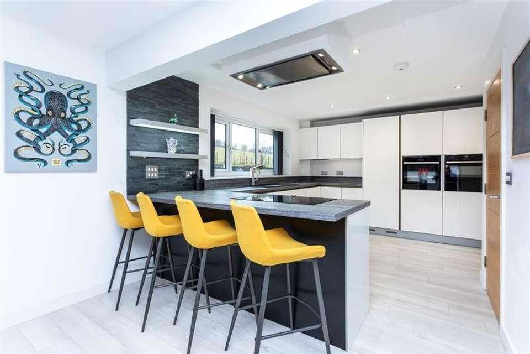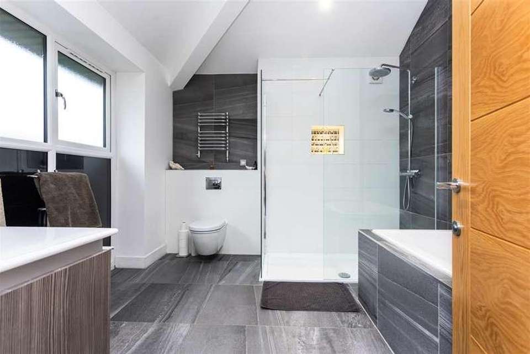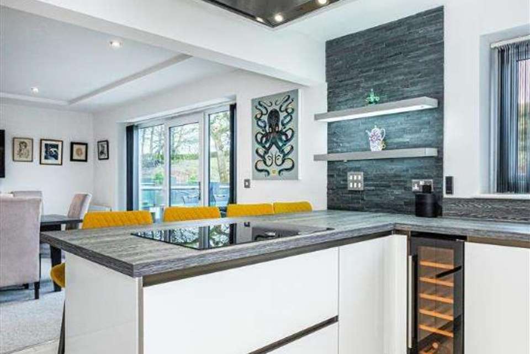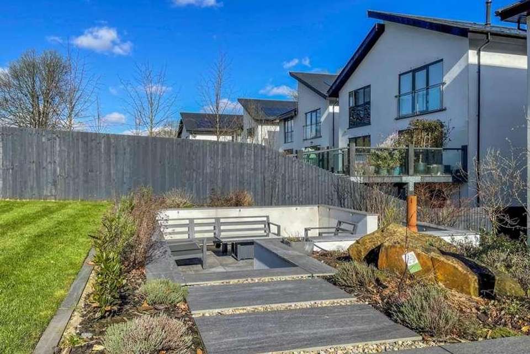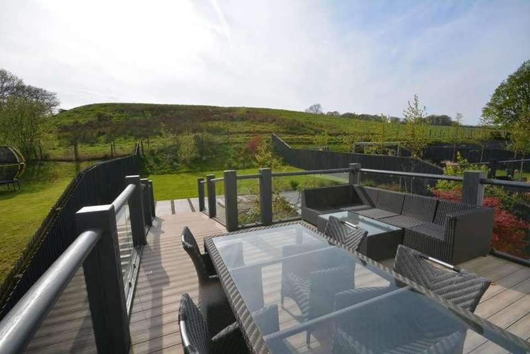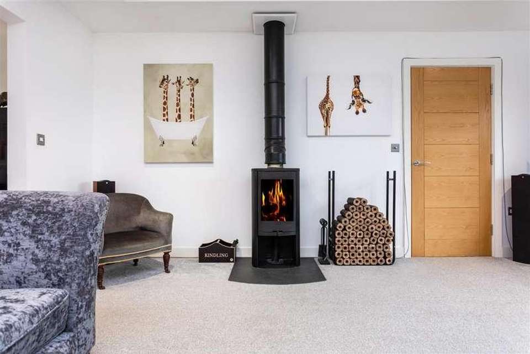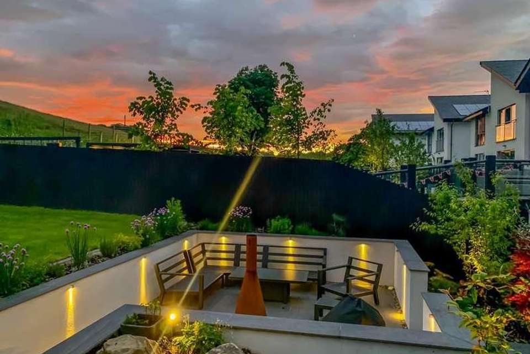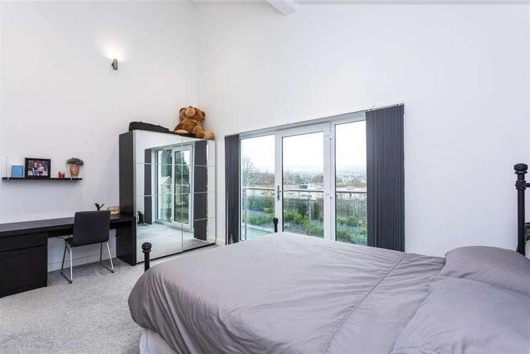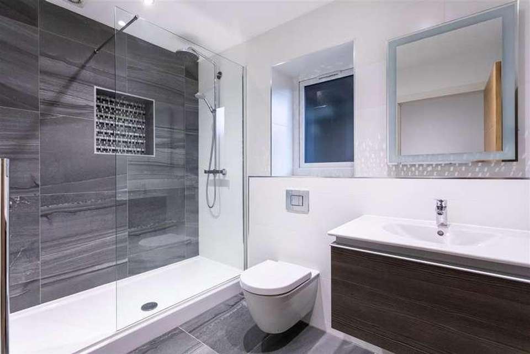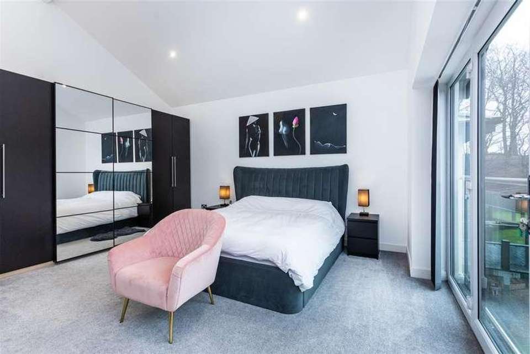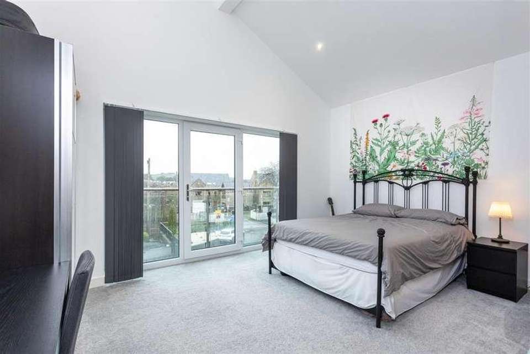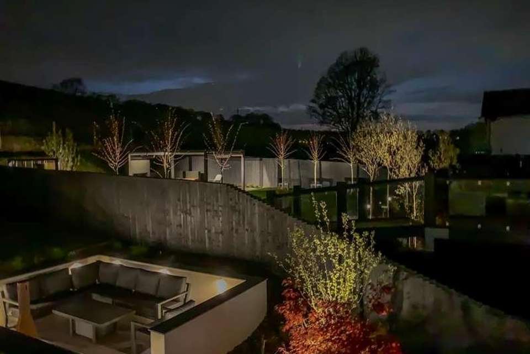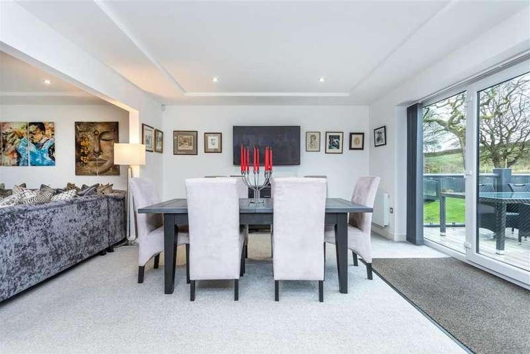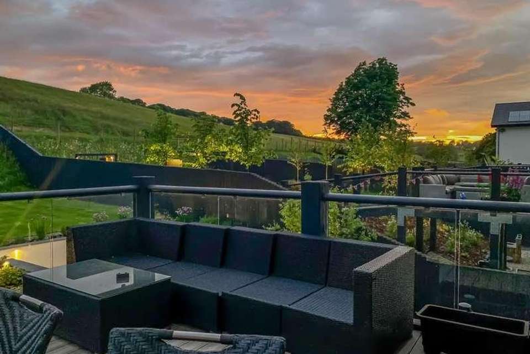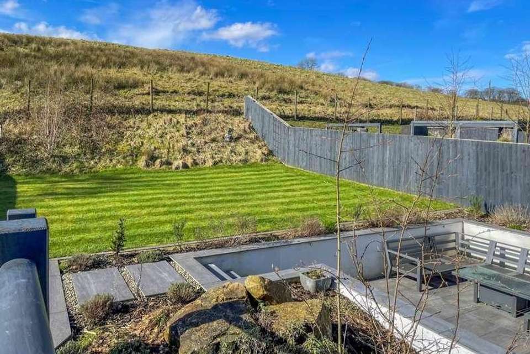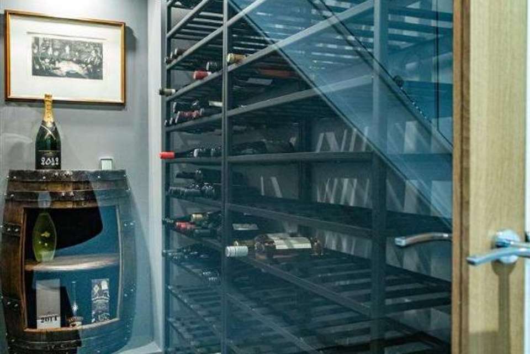4 bedroom detached house for sale
Chapeltown, BL7detached house
bedrooms
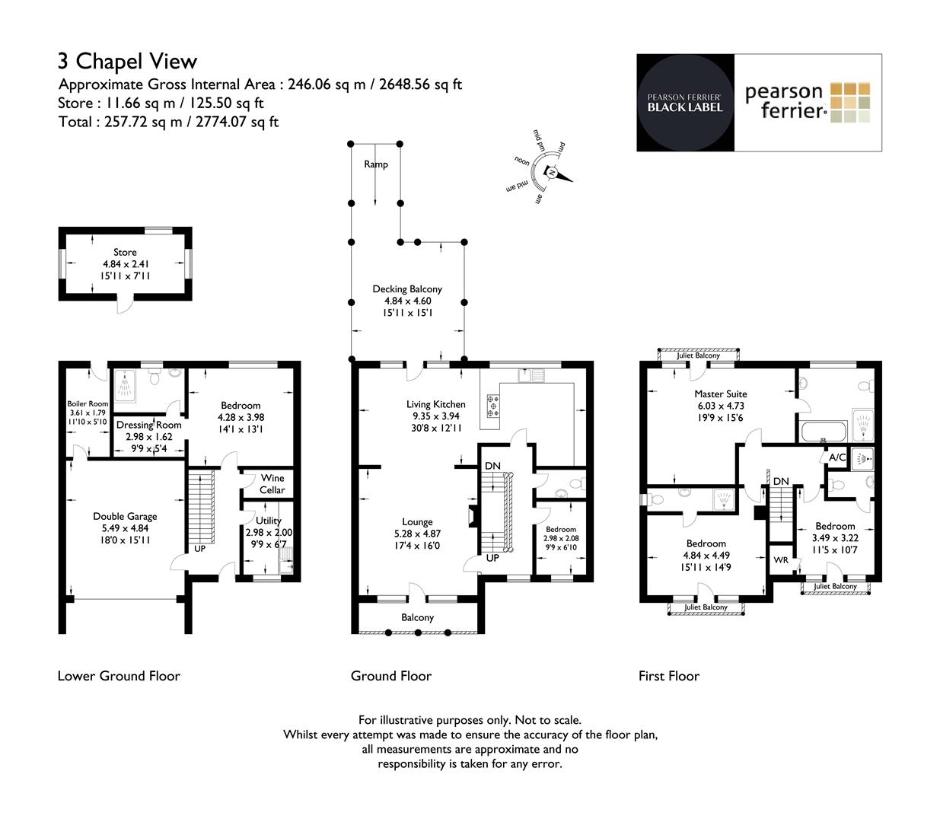
Property photos

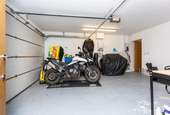

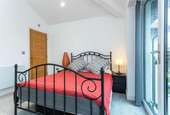
+31
Property description
Offered for sale with NO onward chain, through PF Black Label 3 Chapel View, Chapeltown is a stunning, recently built four bedroom contemporary detached house, set in this exclusive development in a secluded rural position close to the highly regarded villages of Chapeltown and Edgworth and a short drive from Bromley Cross, with extensive shopping facilities, train station and schools. The houses are built to the highest of standards and the stylish contemporary interiors are matched by the energy efficiency and thermal qualities of these individual family homes. The accommodation is set over 3 floors and briefly comprises; entrance hall with wine cellar, access into the garage, utility room and stairs to the first floor, large ground floor bedroom with dressing area and ensuite shower room, first floor, spacious open plan living room with log burning fuel stove, dining area and kitchen with extensive list of integrated appliances, landing area with wc/cloaks, study, 2nd floor with three further bedrooms all with ensuite facilities. Outside there is a long driveway and garden forecourt leading to a large integral garage with remote door, to the rear there is a raised decked patio located off the living area and large lawned rear gardens with an additional sunken patio with a south westerly aspect.Council Tax Band G/Leasehold Property unexpired term of 250 yearsEntrance HallTiled flooring, wine cellar, stairs to first floor with glazed balustrade, access into the garage.Utility Room2.98 x 2.07 maxWall and base units, inset sink, tiled flooring, windows to the front and side.Ground Floor Bedroom4.3 x 3.94 maxWindow to the rear, dressing area measuring 2.97m x 1.62m, large ensuite shower room comprising, wc, wall mounted vanity basin, oversized shower cubicle, tiled elevations and flooring, heated towel rail, window to the rear.First FloorLanding area with glazed balustrade, wc/cloaks, window to the front.Study2.96 x 2.07 maxWindows to the front and side.Open Plan Living Area & KitchenLounge & Dining Area9.86 x 4.83Freestanding multi fuel stove set on slate hearth, balcony to the front, patio door to the rear leading directly onto a raised decked patio.Kitchen5.25 x 3.93 maxContemporary German kitchen with range of wall and base units, integrated appliances include induction hob, oven, microwave, dishwasher and larder style fridge and freezer, wine cooler, window to the rear.Second FloorBuilt in closet.Bedroom One6.03 x 4.75 maxVaulted ceiling, Juliette balcony to the rear, ensuite bathroom comprising, wc, wall mounted vanity basin, tiled bath, oversized shower, tiled elevations and flooring, window to the rear.Bedroom4.84 x 3.37 maxVaulted ceiling, Juliette balcony to the front, ensuite shower comprising, wc, wall mounted basin, shower, heated towel rail, window to the side.Bedroom3.2 x 3.23 maxJuliette balcony to the front, built in closet, ensuite shower comprising, wc, wall mounted vanity basin and shower, tiled elevations and flooring, heated towel rail.OutsideOutside there is a long driveway and garden forecourt leading to a large integral garage with remote door, to the rear there is a raised decked patio located off the living area and large lawned rear gardens with an additional sunken patio with a south westerly aspect.
Interested in this property?
Council tax
First listed
Over a month agoChapeltown, BL7
Marketed by
Pearson Ferrier 74 Bridge Street,Ramsbottom,Bury,BL0 9AGCall agent on 01706 822630
Placebuzz mortgage repayment calculator
Monthly repayment
The Est. Mortgage is for a 25 years repayment mortgage based on a 10% deposit and a 5.5% annual interest. It is only intended as a guide. Make sure you obtain accurate figures from your lender before committing to any mortgage. Your home may be repossessed if you do not keep up repayments on a mortgage.
Chapeltown, BL7 - Streetview
DISCLAIMER: Property descriptions and related information displayed on this page are marketing materials provided by Pearson Ferrier. Placebuzz does not warrant or accept any responsibility for the accuracy or completeness of the property descriptions or related information provided here and they do not constitute property particulars. Please contact Pearson Ferrier for full details and further information.





