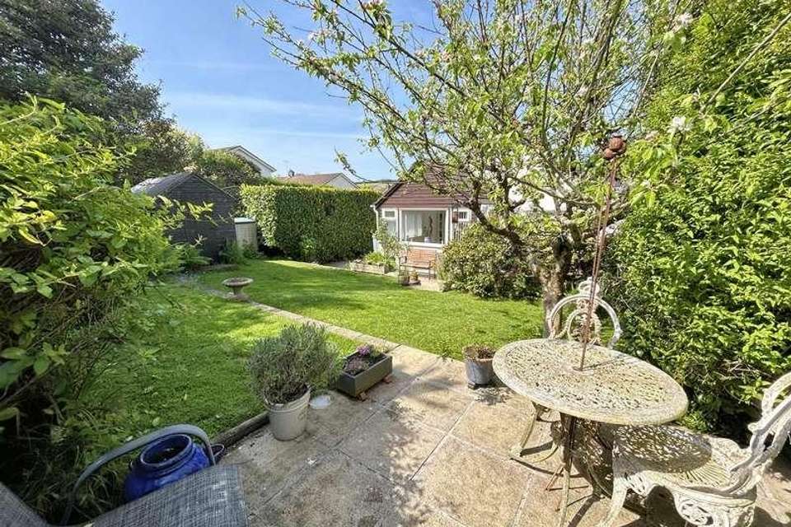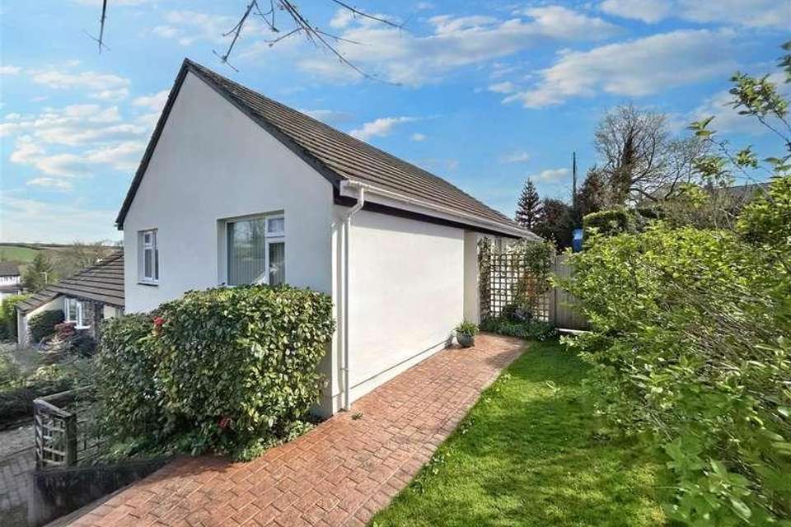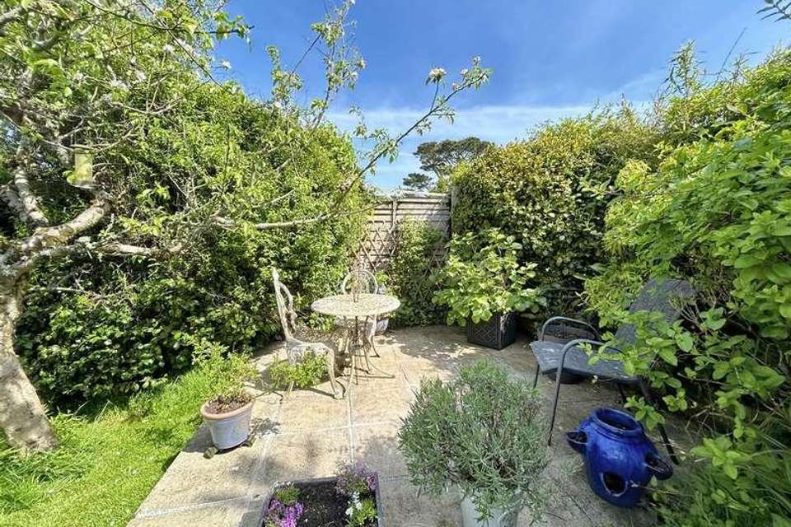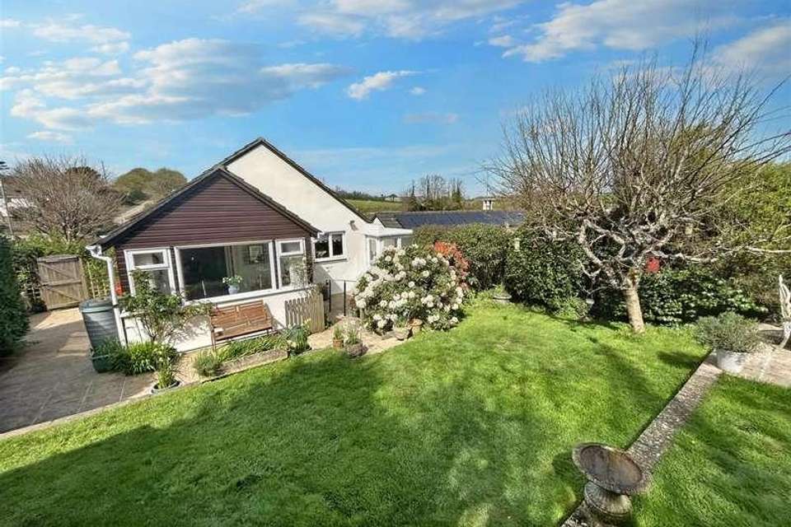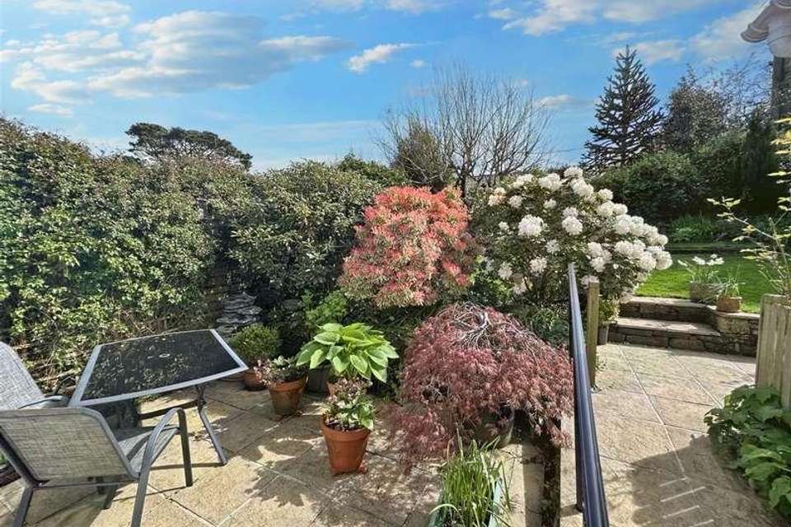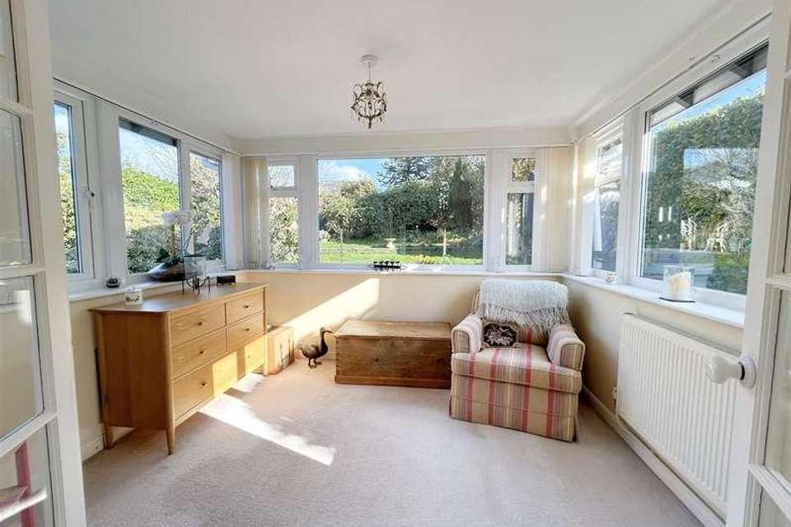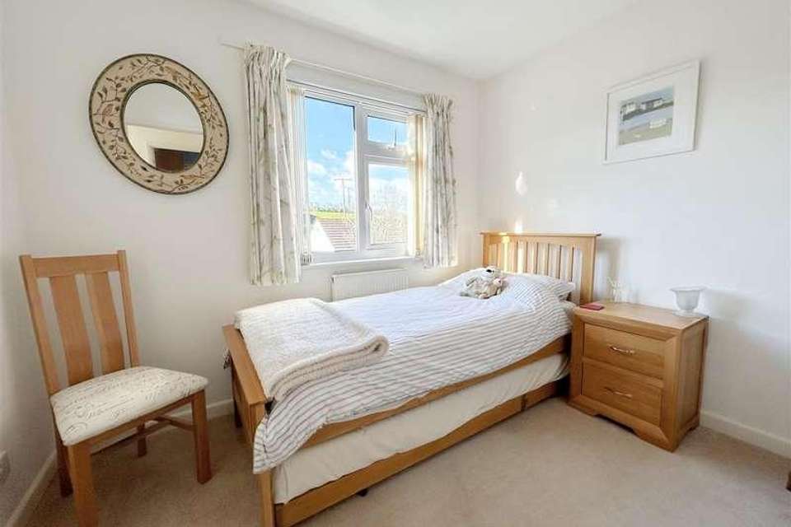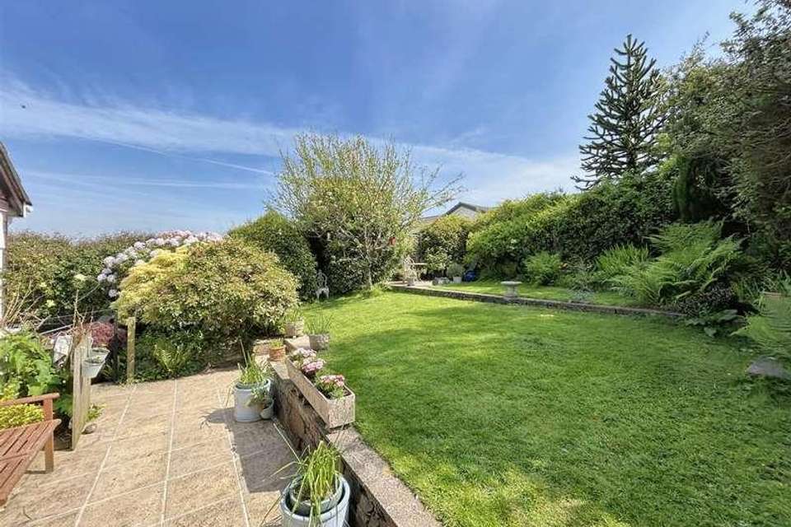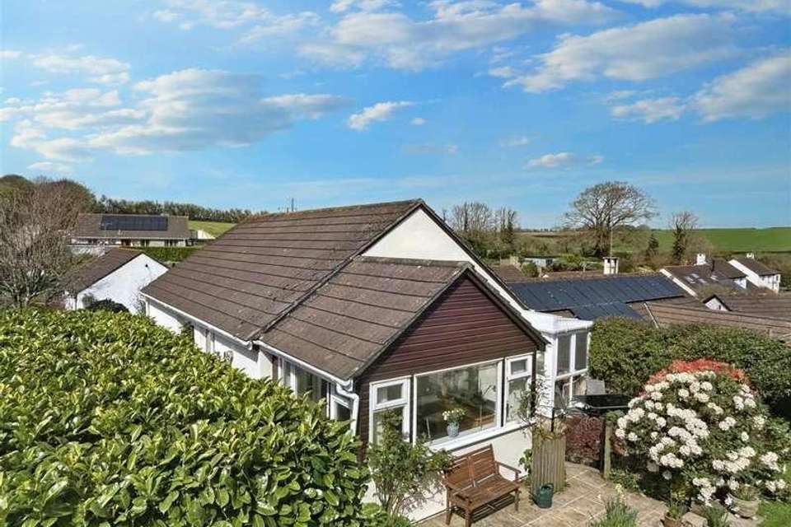2 bedroom bungalow for sale
Veryan, TR2bungalow
bedrooms
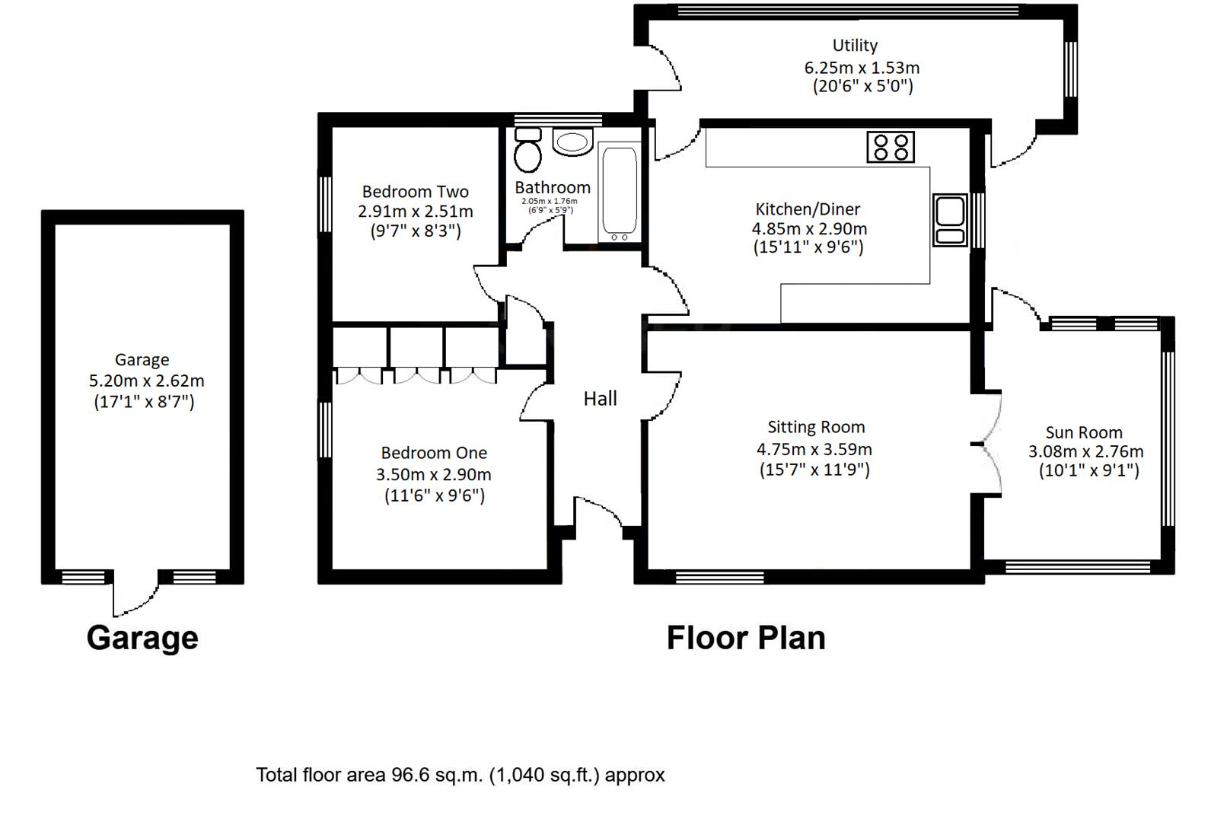
Property photos

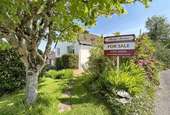
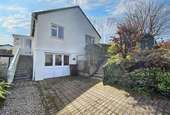
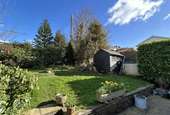
+13
Property description
BEAUTIFULLY PRESENTED DETACHED BUNGALOWOccupying a very private, corner plot that enjoys sun all day.Located at the beginning of a small cul de sac and within a very short distance of the village amenities.Two/Three bedrooms, large sitting room, kitchen/dining room, bathroom and conservatory/utility.Fabulous mature enclosed gardens that are very private and sheltered.Level access from the road avoiding steps from the drive.Oil Central Heating. Double Glazing.Freehold. Council Tax Band D. EPC D.GENERAL COMMENTS16 Elerkey Close is a beautifully presented detached bungalow which has been well looked after by the current vendor. It occupies an extremely private corner plot with light, bright rooms. The location is very convenient with the shop, post office, public house and social club within walking distance. The property benefits from oil central heating with a realistic LPG fired woodburner in the sitting room. All windows and doors are double glazed. The accommodation includes two double bedrooms, large sitting room, sun room (or third bedroom), kitchen/dining room with integral appliances, bathroom and utility/conservatory. A particular feature of the property is the well looked after garden that enjoys privacy with rear lawn, lots of mature shrubs plants and patio areas for sitting out. A driveway provides parking for two cars and there is a single garage that is currently used as an insulated home office/hobby room but could easily be changed back. An internal viewing is essential.LOCATIONElerkey Close is a quiet cul-de-sac of only sixteen properties. Though enjoying a sense of peace and quiet, the cul-de-sac is situated within a very short walk of the village amenities which include a public house, parish church, post office, general store, primary school, village hall as well as sports and social club with indoor bowls and tennis courts. The village is located deep in the Roseland Peninsula and within an area recognised as being of outstanding natural beauty. The village lies within a mile of the sandy beaches of Pendower and Carne and is within only twelve miles of the city of Truro with its excellent facilities.In greater detail the accommodation comprises (all measurements are approximate):ENTRANCE HALLGlazed entrance door. Radiator. Airing cupboard. Loft access with ladder and light, partially boarded. Georgian style glazed door to:SITTING ROOM4.75m x 3.59m (15'7 x 11'9 )A light room with picture window overlooking the side garden and glazed French doors with side windows opening to sun room. LPG wood burner effect fire with slate hearth. Telephone and television points. Radiator.SUN ROOM/BEDROOM THREE3.08m x 2.76m (10'1 x 9'0 )Windows enjoying views over the the rear garden. Half glazed door opening onto patio. Radiator.KITCHEN/DINING ROOM4.85m x 2.90m (15'10 x 9'6 )An excellent range of solid wood kitchen units and worktops. Double composite sink with mixer tap over. Integral appliances including AEG ceramic hob, fridge/freezer, double oven and dishwasher. Half glazed door opening into utility and conservatory. Radiator. Window overlooking the rear garden.BEDROOM ONE3.50m x 2.90m (11'5 x 9'6 )Window to front enjoying open views with fields in the distance. Television point. Extensive range of wardrobes included in the sale.BEDROOM TWO2.91m x 2.51m (9'6 x 8'2 )Window to front enjoying similar views. Radiator.BATHROOMA tiled room with modern white suite comprising low level w.c, vanity sink unit, bath with shower over and glazed screen. Dimplex wall heater. Heated towel rail. Electric shaving point. Extractor fan. Frosted window to side.UTILITY/CONSERVATORY6.25m x 1.53m (20'6 x 5'0 )Windows to side. Tiled floor. Half glazed doors to garden and front drive. Space and plumbing for washing machine and tumble dryer.OUTSIDEAt the front is a driveway that provides parking for two cars. Steps lead up the rear of the property to the utility room/conservatory and also to the side garden and entrance door. Access to:GARAGE5.20m x 2.62m (17'0 x 8'7 )Currently an insulated room and used for storage but could easily be used as a home office/hobby room or converted back to a traditional garage. Pedestrian door. Light and power connected. Water tap. Grandee oil fired central heating system.GARDENSThe level gardens are enclosed within dense boundaries that provide privacy. They are beautifully maintained and well stocked with lawns, many mature shrubs that provide colour and interest including camellias and rhododendrons. The garden enjoys a very sunny aspect and runs along the side and rear of the bungalow. A brick effect path leads to the front door and also to Elerkey Lane and this provides a level entrance to the bungalow with only one step from the pavement. There are several patios providing ample space for sitting out. Outside tap. Garden shed.SERVICESMains water, electric and drainage are connected.N.BThe electrical circuit, appliances and heating system have not been tested by the agents.VIEWINGStrictly by Appointment through the Agents Philip Martin, 9 Cathedral Lane, Truro, TR1 2QS. Telephone: 01872 242244 or 3 Quayside Arcade, St. Mawes, Truro TR2 5DT. Telephone 01326 270008.DIRECTIONSProceeding into Veryan from the Truro direction (having passed through Veryan Green) bypassing the village hall on the right and then the pub on the left and as the road begins to ascend turn right into Elerkey Lane. Take the next right hand turning into Elerkey Close and number 16 can be found on the right hand side.DATA PROTECTIONWe treat all data confidentially and with the utmost care and respect. If you do not wish your personal details to be used by us for any specific purpose, then you can unsubscribe or change your communication preferences and contact methods at any time by informing us either by email or in writing at our offices in Truro or St Mawes.
Interested in this property?
Council tax
First listed
Over a month agoVeryan, TR2
Marketed by
Philip Martin Estate Agents 9 Cathedral Lane,Truro,Cornwall,TR1 2QSCall agent on 01872 242244
Placebuzz mortgage repayment calculator
Monthly repayment
The Est. Mortgage is for a 25 years repayment mortgage based on a 10% deposit and a 5.5% annual interest. It is only intended as a guide. Make sure you obtain accurate figures from your lender before committing to any mortgage. Your home may be repossessed if you do not keep up repayments on a mortgage.
Veryan, TR2 - Streetview
DISCLAIMER: Property descriptions and related information displayed on this page are marketing materials provided by Philip Martin Estate Agents. Placebuzz does not warrant or accept any responsibility for the accuracy or completeness of the property descriptions or related information provided here and they do not constitute property particulars. Please contact Philip Martin Estate Agents for full details and further information.






