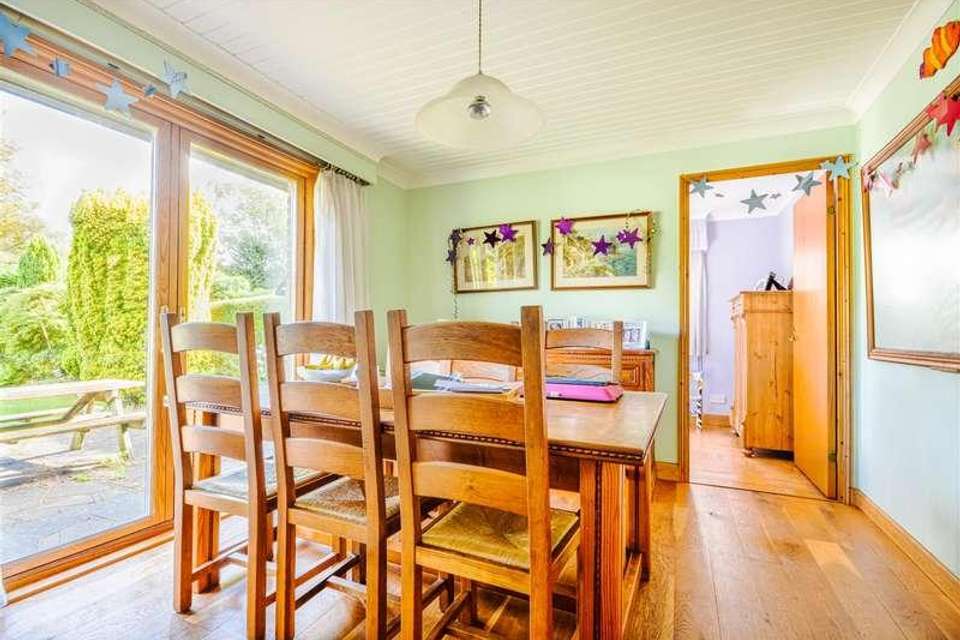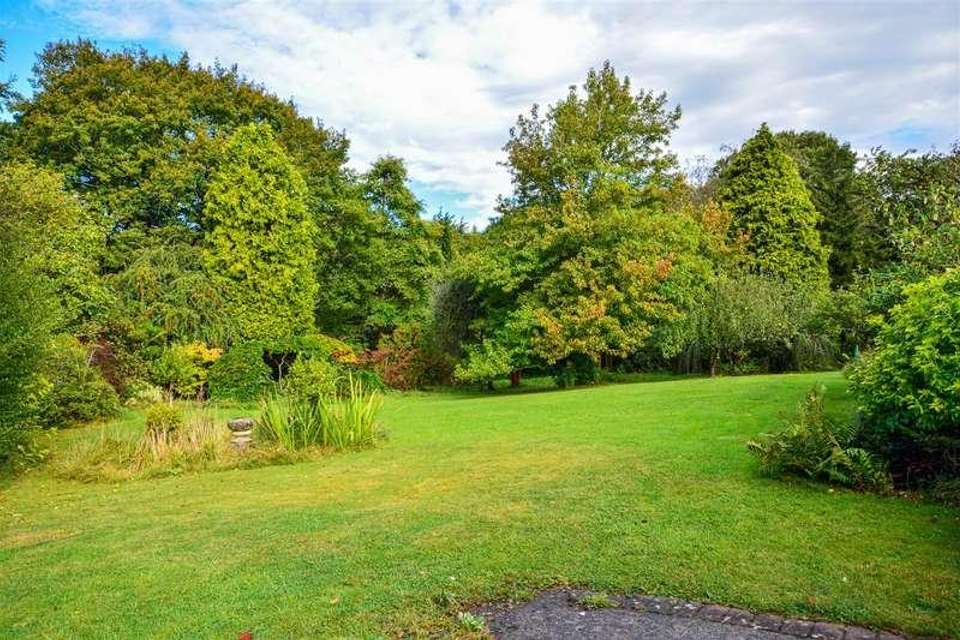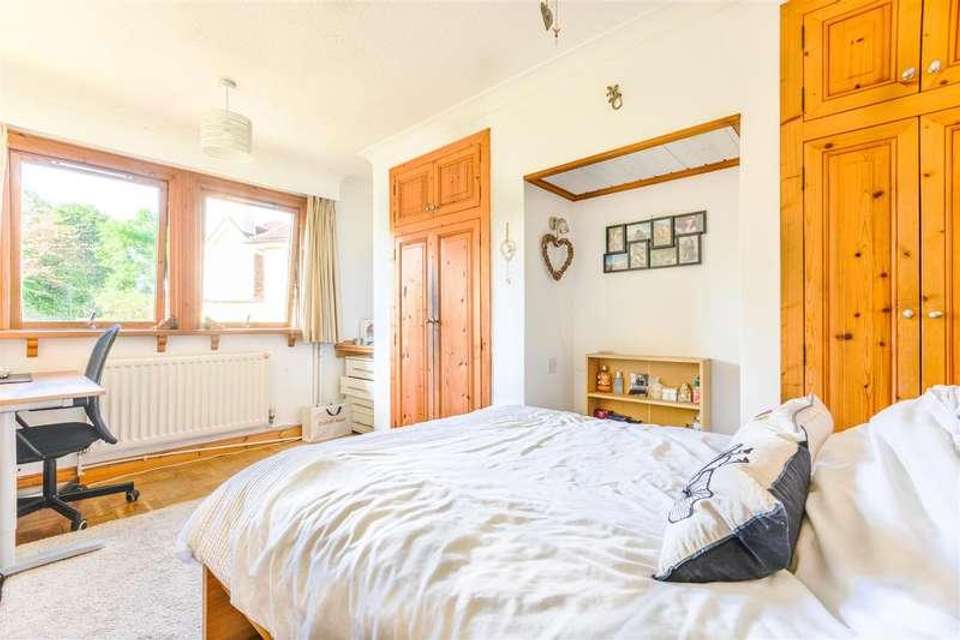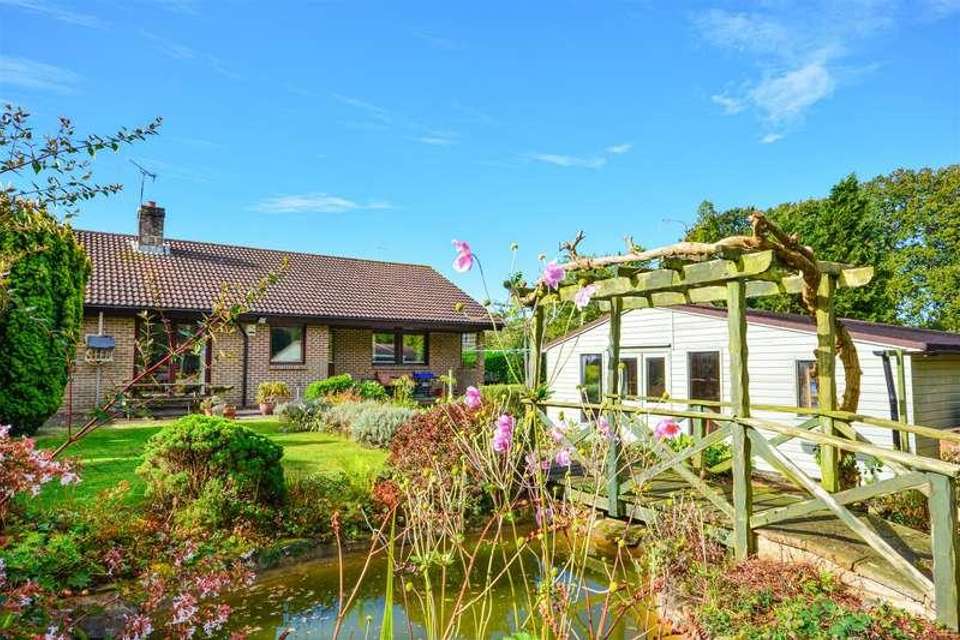3 bedroom bungalow for sale
Battle, TN33bungalow
bedrooms
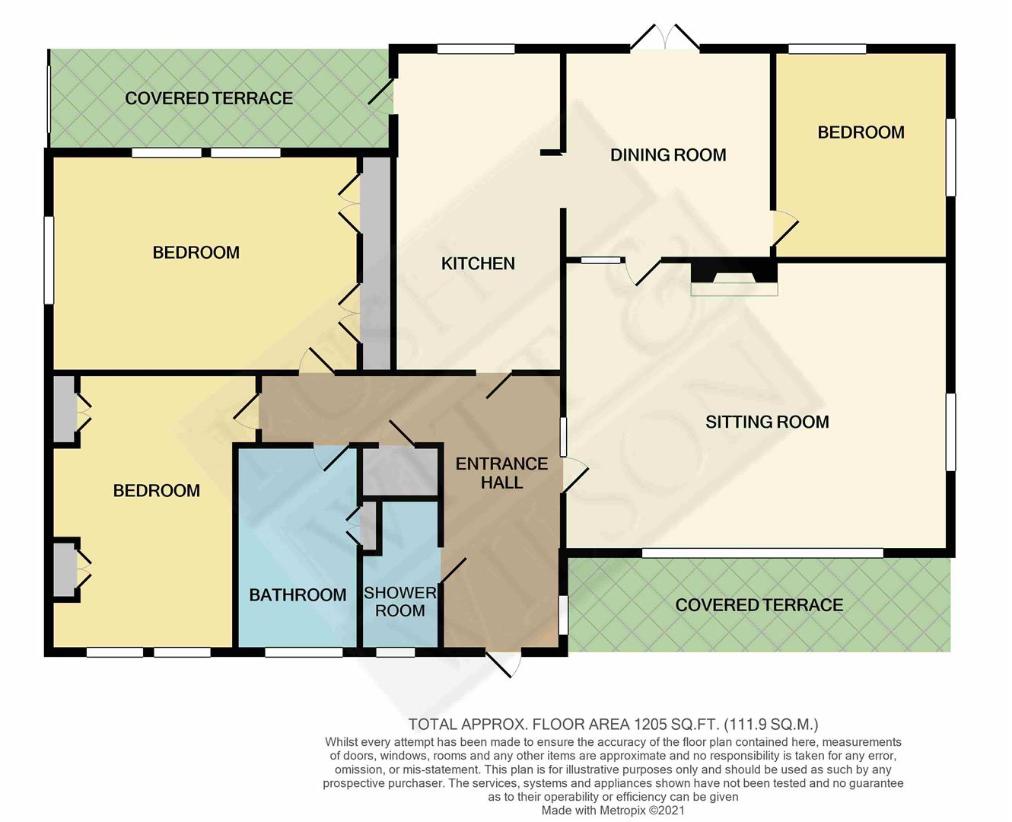
Property photos




+17
Property description
This detached Scandia Hus Bungalow offers a unique opportunity for anyone looking for large garden with woodland, whilst being within walking distance of a mainline station serving London Charing Cross, a bustling High Street and excellent state and private schooling.Occupying 1.6 acres (TBV) of stunning park like gardens and woodland that adjoining Battle Great Wood with direct walking access. The versatile accommodation benefits from triple glazing and comprises an entrance hall, dual aspect sitting room with an open fire, dining room, kitchen, three bedrooms, bathroom and shower room. The style and design of this build lends itself to alterations or further development, subject to the necessary consents.Outside there is ample parking to the front and side of the property, a single garage with an attached home office/studio ideal for anyone looking to work from home, as well as a further detached work shop and greenhouse. The formal gardens open to a large expanse of lawn with a number of mature trees and with gated access to a further area of woodland.Seldom does a property of this nature come onto the open market and viewings are considered essential.Property is approached via a drive leading past a pretty front garden with the property tucked well back in a secluded location.Covered EntranceWith exterior lighting and solid front door into:-Entrance HallWith triple glazed window to front aspect, radiator, ceiling lighting, built-in storage cupboards and loft hatch access with a pull down ladder to a part boarded loft.Shower RoomFitted with a concealed low level w.c, vanity wash hand basin with mixer tap and storage beneath, shower with electric Mira shower, part tiled walls, ceiling lighting, radiator and obscured triple glazed window to front aspect.Double doors lead from the entrance hall into:-Sitting Room5.79m x 4.27m (19'50 x 14'89)Enjoying a dual aspect via triple glazed windows with views over the front garden, two radiators, ceiling lighting, brick open fire place and double doors into:-Dining Room3.35m x 3.35m (11'82 x 11'61)With triple glazed double doors with access and aspect onto the rear garden, ceiling lighting and radiator, archway into kitchen and doorway intoBedroom Three2.13m x 3.05m (7'56 x 10'43)With dual aspect triple glazed windows with views over the rear garden, ceiling lighting and radiator.Kitchen4.88m x 2.44m (16'28 x 8'80)Fitted with a matching range of wall and base mounted units with a combination of tiled and wooden work surfaces, 1 1/2 bowl stainless steel sink with drainer and mixer tap, integral eye level oven and grill, four ring electric hob with cooker hod over, space for fridge/freezer and washing machine, ceiling lighting, opening into the dining room, triple glazed window with views over the rear garden and wooden and triple glazed door with garden access leading onto the covered veranda.Bedroom One3.35m x 4.57m (11'29 x 15'70)With dual aspect triple glazed windows enjoying an outlook over the rear garden, ceiling lighting, radiator and two built-in wardrobes.Bedroom Two4.50m x 2.74m (14'09 x 9'36)Triple glazed window to front aspect, ceiling lighting, radiator and built-in wardrobes.Bathroom3.05m x 1.83m (10'26 x 6'16)Fitted with a low level w.c, vanity wash hand basin with mixer tap, base and wall mounted storage cupboards, panelled bath with mixer tap and shower attachment, part tiled floor, part tiled walls, built-in linen cupboards, ceiling lighting, covered radiator and obscured triple glazed window to front aspect.OutsideGarage3.66m x 5.18m (12'52 x 17'74)With roller door, power, lighting and storage room measuring 12'33 x 4'79 that has lighting and a side door.Home Office/ Studio5.18m x 3.53m (17'91 x 11'07)This would make and ideal home office or studio space, with double glazed windows over looking the garden, double doors, power, lighting and a storage room measuring 4'53 x 11'16Workshop5.18m x 3.35m and 3.48m 0.30m x 3.35m (17'15 x 11'With double doors and windows running down either side, currently partly divided with power and lighting.Front GardenThe front of the property is planted with a number of attractive mature trees and shrubs with the lawn flanking the driveway, that leading to ample off street parking and further vehicular access down the side of the property to the garage.Rear GardenThe beautiful park like gardens extend out from the covered veranda and paved seating area via a pergola covered bridge over the ornamental pond. With well stocked flower and shrub planted borders and beds, covered fruit canes and a greenhouse. The large expanse of lawn is dotted with a number of mature trees and a selection of fruit trees that lead you through to the separate gated woodland area. Extending in total to 1.6 acres (TBV).The garden is one of the true highlights on this unique property and is sure to be a hit with any keen gardener and a great place for children to explore.Agents NotesNone of the services or appliances mentioned in these sale particulars have been tested. It should also be noted that measurements quoted are given for guidance only and are approximate and should not be relied upon for any other purpose.Council Tax Band F
Interested in this property?
Council tax
First listed
Over a month agoBattle, TN33
Marketed by
Rush Witt & Wilson 88 High Street,Battle,East Sussex,TN33 0AQCall agent on 01424 774 440
Placebuzz mortgage repayment calculator
Monthly repayment
The Est. Mortgage is for a 25 years repayment mortgage based on a 10% deposit and a 5.5% annual interest. It is only intended as a guide. Make sure you obtain accurate figures from your lender before committing to any mortgage. Your home may be repossessed if you do not keep up repayments on a mortgage.
Battle, TN33 - Streetview
DISCLAIMER: Property descriptions and related information displayed on this page are marketing materials provided by Rush Witt & Wilson. Placebuzz does not warrant or accept any responsibility for the accuracy or completeness of the property descriptions or related information provided here and they do not constitute property particulars. Please contact Rush Witt & Wilson for full details and further information.











