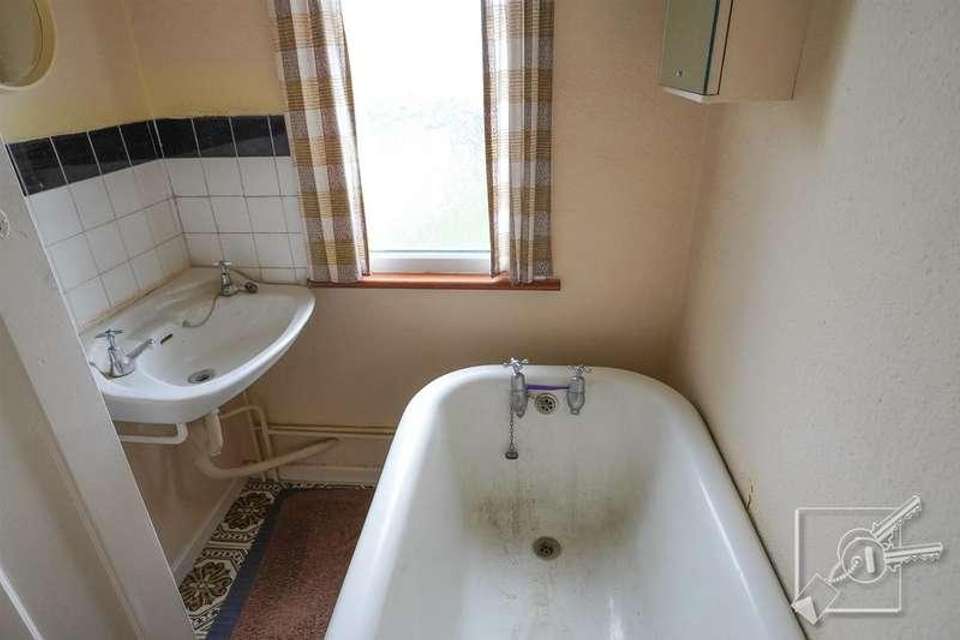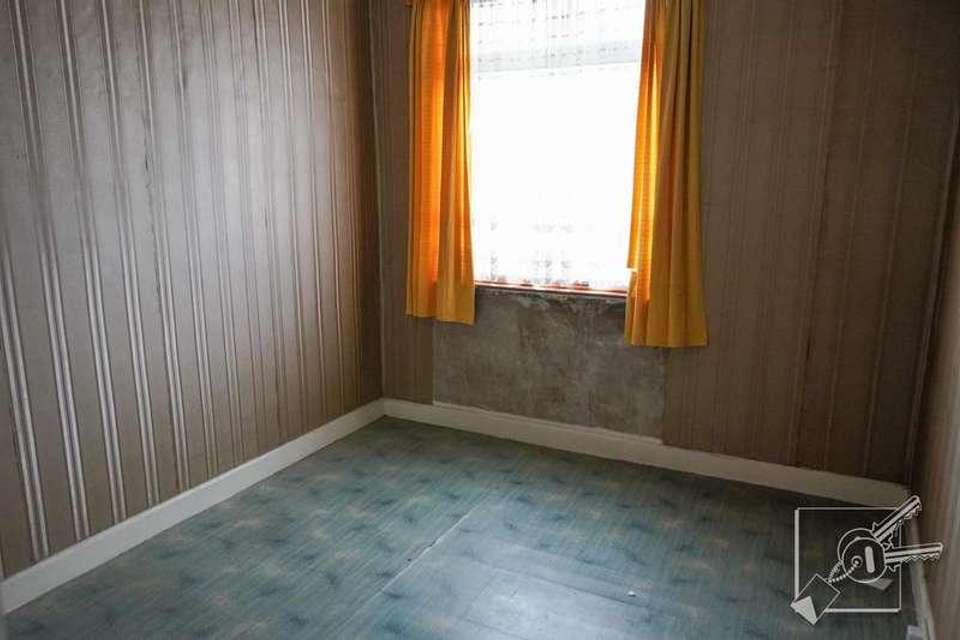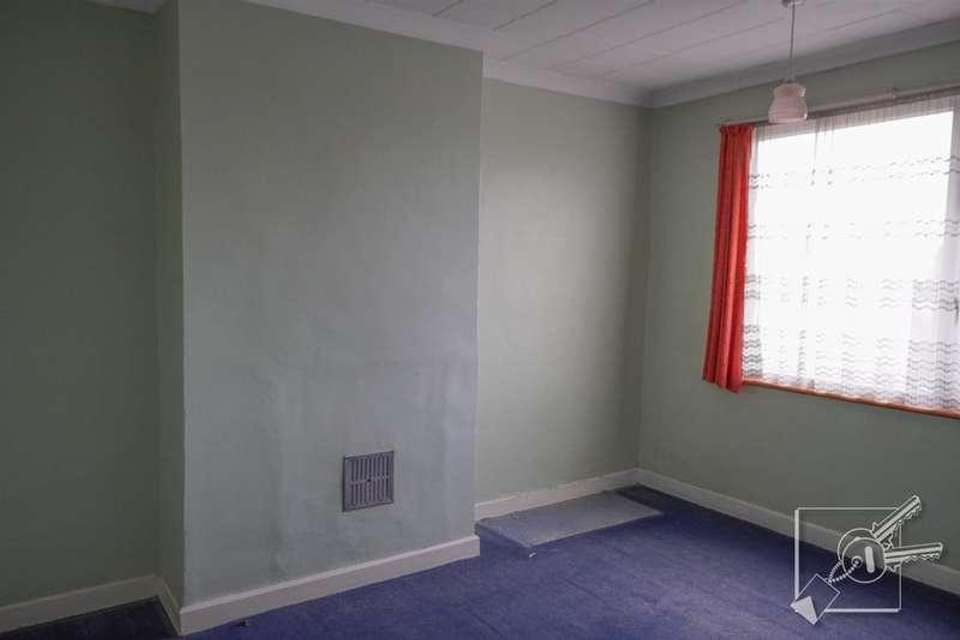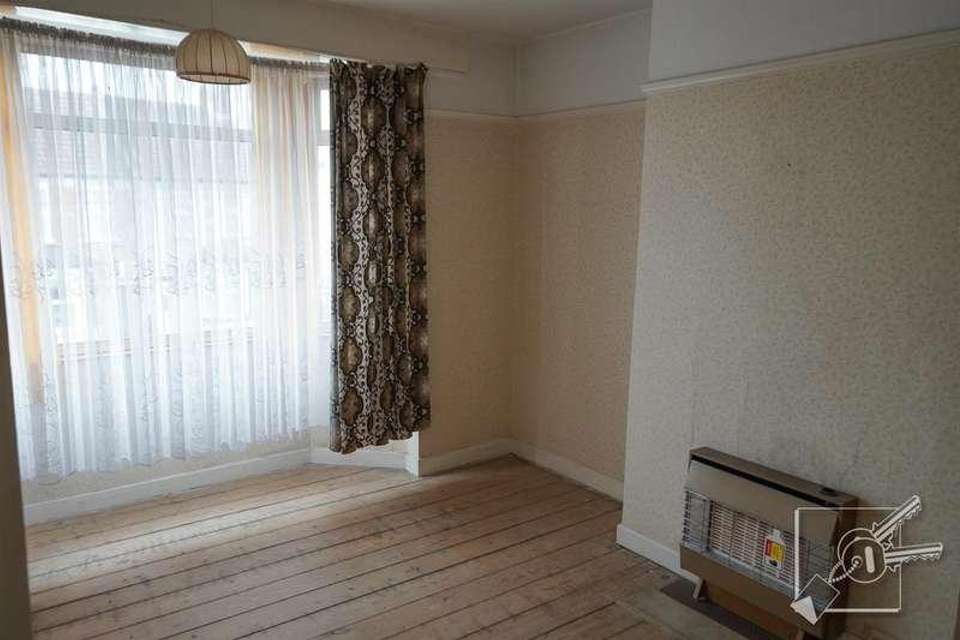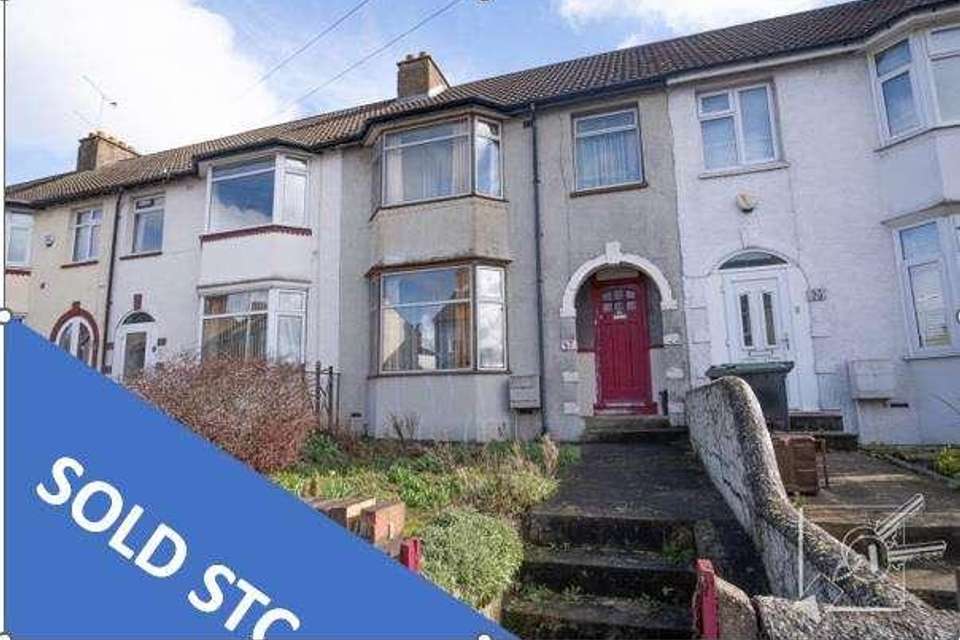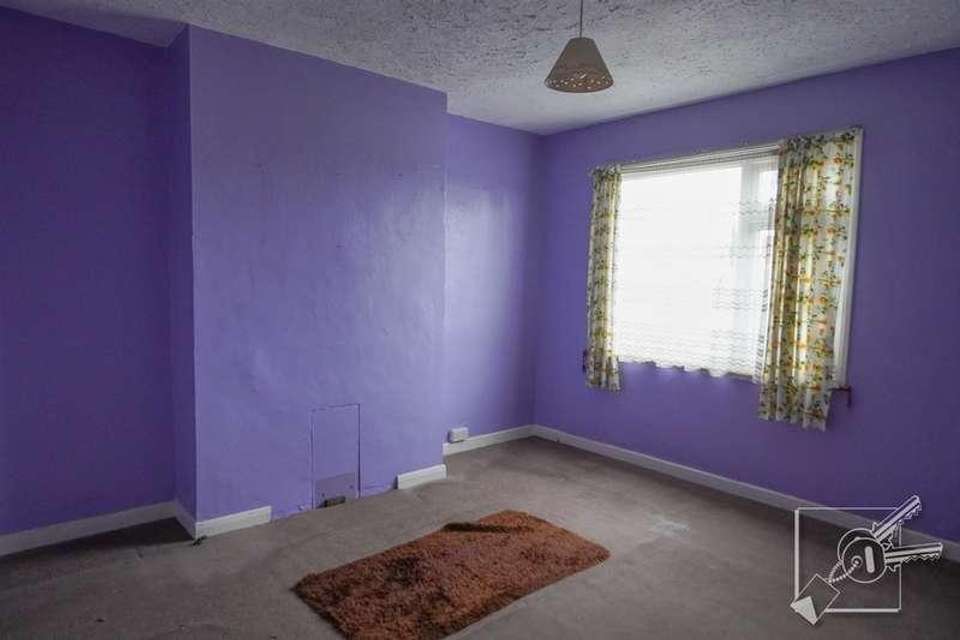3 bedroom property for sale
Gravesend, DA11property
bedrooms
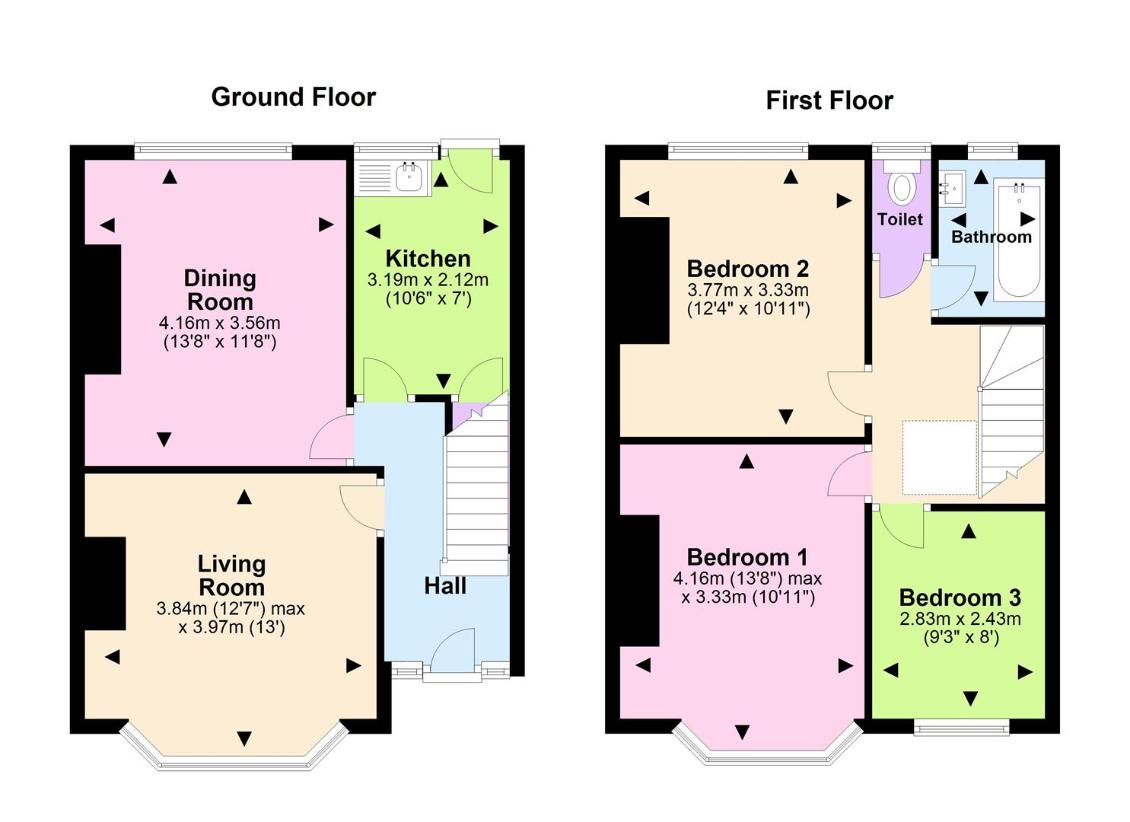
Property photos




+19
Property description
If you are looking for a renovation project then take a look at this three bedroom terrace house. Offering a complete blank canvass to create your dream home, with endless opportunities for improvement and potential to extend, subject to planning permission. Call now to book your viewing.LOCATION:Springhead Road is situated only 1.8 miles from Gravesend train station and 1.1 miles from Ebbsfleet International Railway Station both with excellent transport links to London. Within 1 mile of the property there is access to the A2 with links to the M25, M20 & M2, a large local supermarket, food outlets, shops, local pubs and churches. The Catholic Primary School, St Joseph's is to the rear of the property and is within the catchment area of many other good local primary, secondary and grammar schools, making it an ideal location for families.If you are looking for a property to do up and call home, then consider this three bedroom terrace house. Requiring updating and modernising throughout, the house offers good size family accommodation, including, two separate reception rooms, kitchen, two double bedrooms, a single bedroom, bathroom with a roll top bath and a separate w.c.. There is a large rear garden with rear vehicle access and scope for a garage subject to planning permission. With some careful thought and imagination this property could become your perfect family home. This property is non-standard construction.FRONTAGE:The property is approached by steps and a path leading up to the front door. Front garden laid to lawn.HALL:1930's Style front door, leading into hall, under stair storage cupboard. Original panelled doors leading into lounge and dining room.LOUNGE:Double glazed bay window to front, tiled open fire place, picture rail.DINING ROOM:Double glazed window to rear, gas fire point.KITCHEN:Double glazed window to rear, double door to garden, built in understairs cupboard, stainless steel sink and drainer with cupboard under. Gas cooker point, plumbed for washing machine. Brittony Flexi boiler for hot water.STAIRS/LANDING:Turning staircase leading to first floor, vinyl floor to landing, access to loft. Panelled doors leading to all rooms.BEDROOM 1:Double glazed bay window to front. gas fire point.BEDROOM 2:Double glazed window to rear.BEDROOM 3:Double glazed window to front.BATHROOM:Double glazed window to rear, freestanding roll top bath, pedestal wash basin.SEPERATE W.C.Double Glazed window to rear, low level w.c..REAR GARDEN:The house occupies a good size rear garden with wall to one side, chain link fencing to other side and rear. Rear gate leading to rear vehicle alleyway. There is potential for a double garage to be built in the rear boundary subject to planning permission.TENURE:FreeholdSERVICES:Mains Electric, Mains Gas, Mains Water & Mains DrainageBROADBAND & MOBILE AVAILABILITY:BROADBAND PROVIDERS: Open Reach Netomia. You may be able to obtain broadband service from these Fixed Wireless Access providers covering the area. EEMOBILE PROVIDERS: EE, Three, O2, Vodafone provide indoor voice and data in this area and enhanced data for outdoor.This information has been provided by Ofcom.LOCAL AUTHORITY:Gravesham Borough CouncilCouncil Tax Band C - ?1857.01PLEASE NOTE:This property is non-standard construction.
Interested in this property?
Council tax
First listed
4 weeks agoGravesend, DA11
Marketed by
Sealeys Walker Jarvis Estate Agents 184 Parrock Street,Gravesend,Kent,DA12 1ENCall agent on 01474 369368
Placebuzz mortgage repayment calculator
Monthly repayment
The Est. Mortgage is for a 25 years repayment mortgage based on a 10% deposit and a 5.5% annual interest. It is only intended as a guide. Make sure you obtain accurate figures from your lender before committing to any mortgage. Your home may be repossessed if you do not keep up repayments on a mortgage.
Gravesend, DA11 - Streetview
DISCLAIMER: Property descriptions and related information displayed on this page are marketing materials provided by Sealeys Walker Jarvis Estate Agents. Placebuzz does not warrant or accept any responsibility for the accuracy or completeness of the property descriptions or related information provided here and they do not constitute property particulars. Please contact Sealeys Walker Jarvis Estate Agents for full details and further information.




