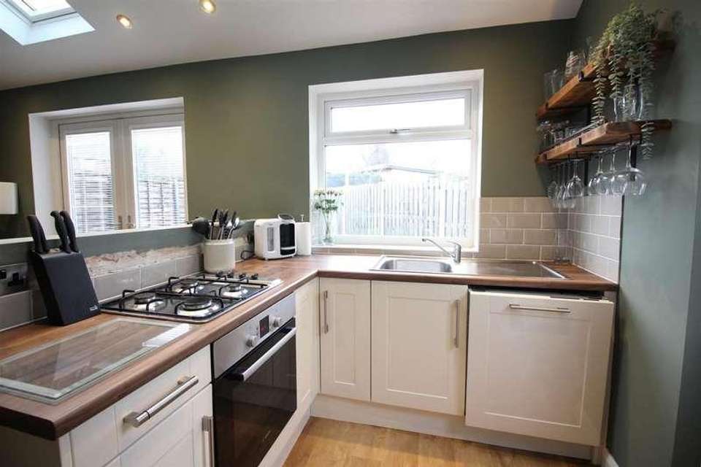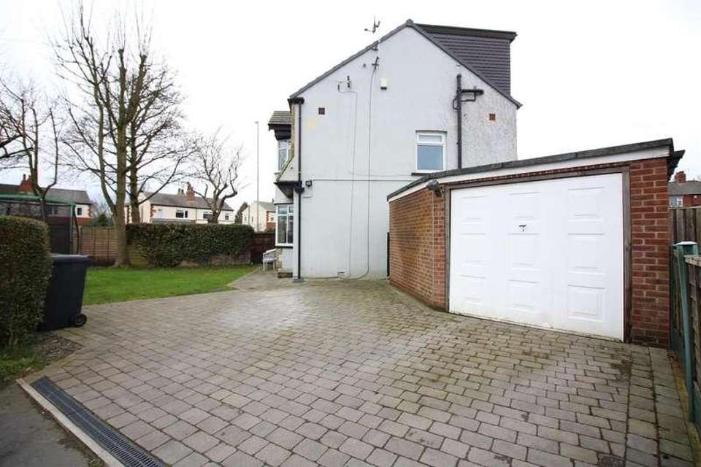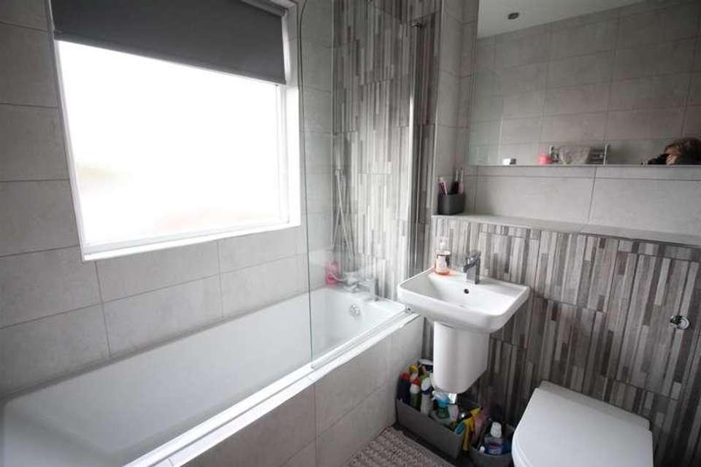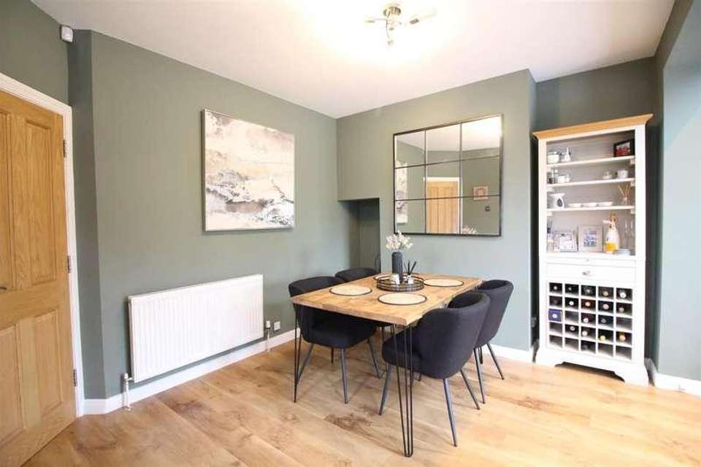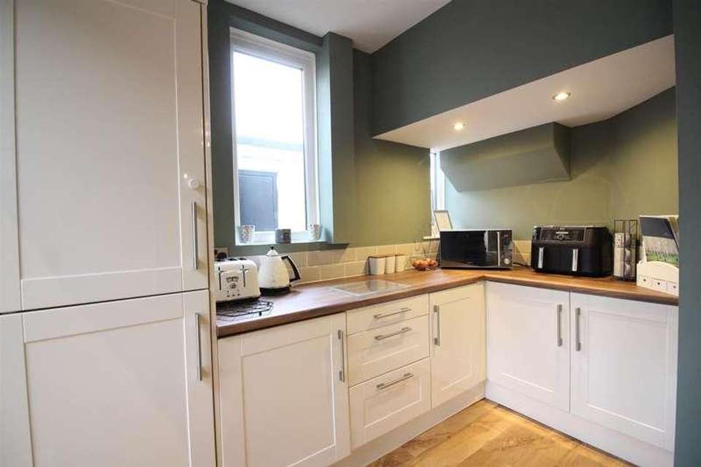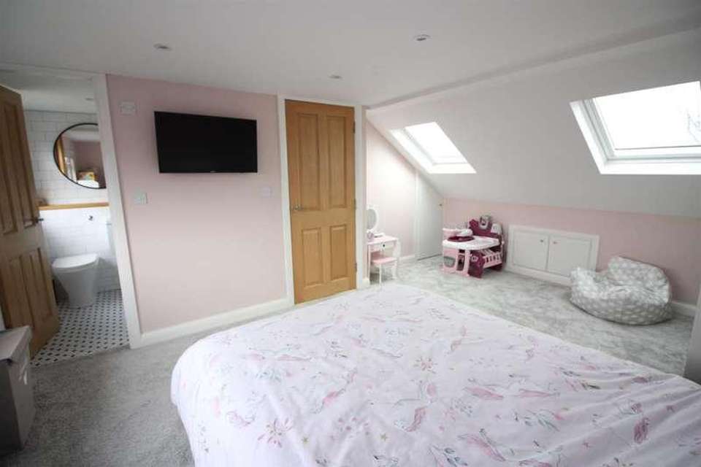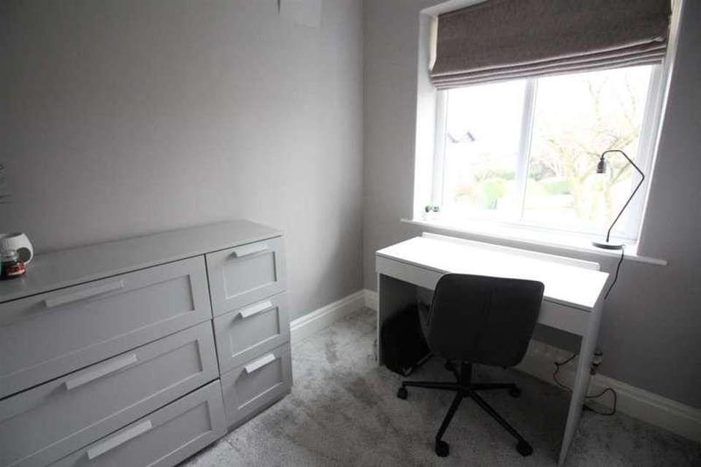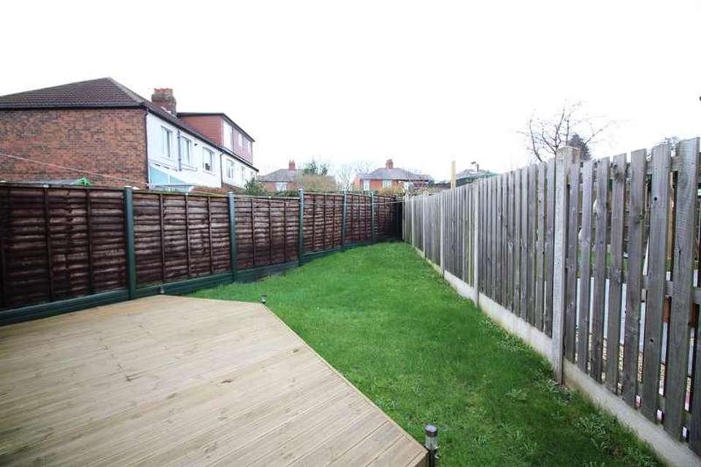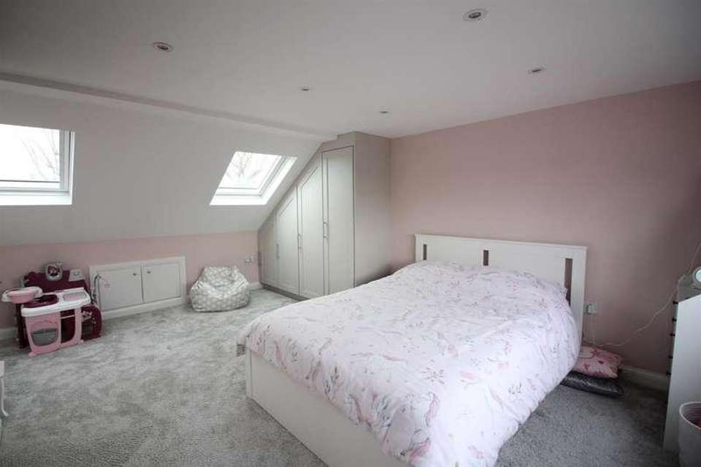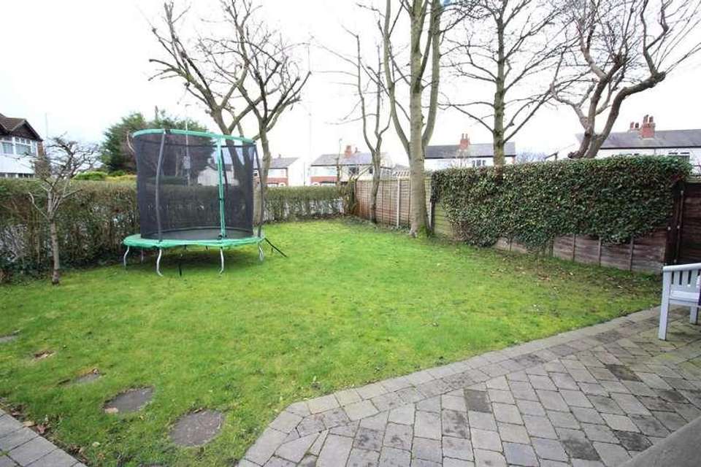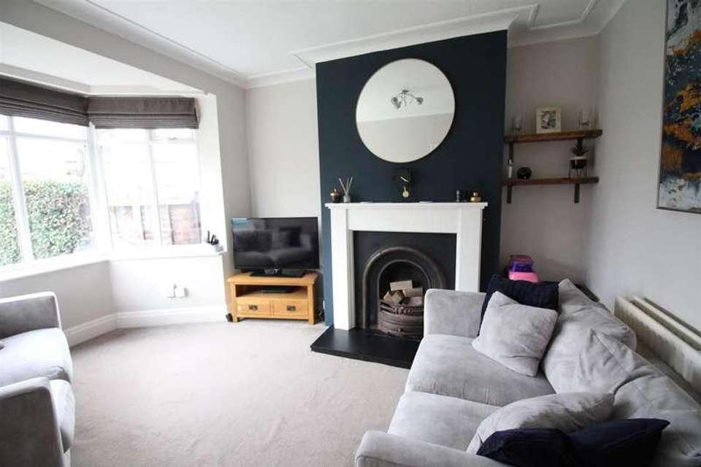4 bedroom semi-detached house for sale
Leeds, LS15semi-detached house
bedrooms
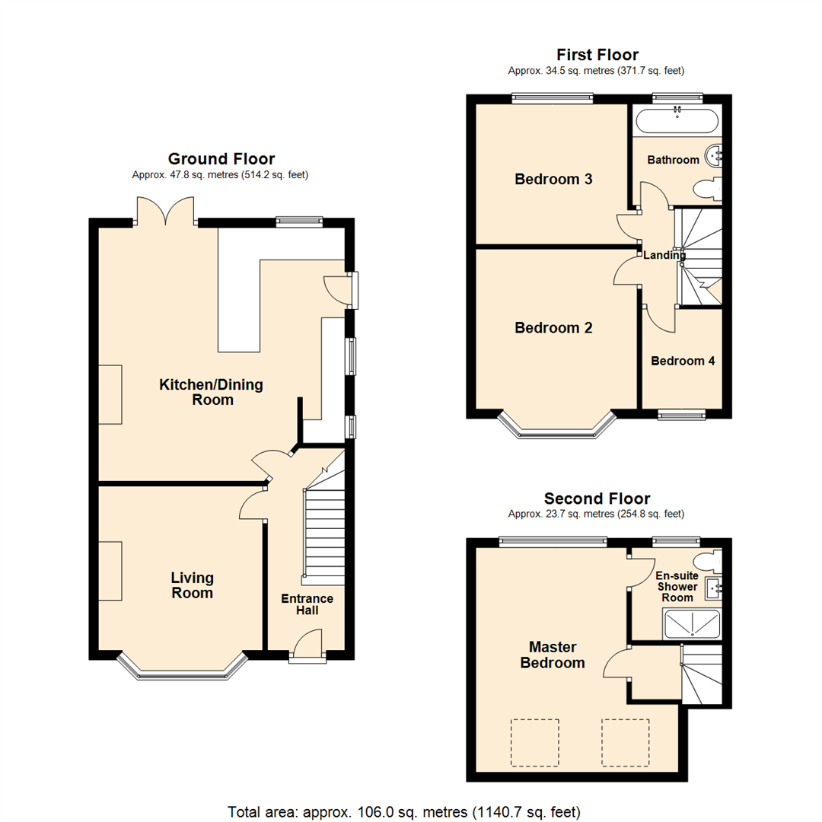
Property photos

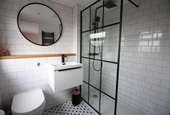
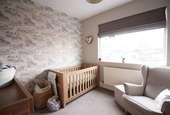
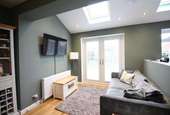
+11
Property description
*** FOUR BEDROOM WITH MASTER EN-SUITE AND A FABULOUS OPEN-PLAN DINING/KITCHEN ***A rare opportunity to acquire this immaculate semi-detached property in a sought-after location. This stunning home boasts four bedrooms, including a spacious master bedroom with an en-suite bathroom, offering an abundance of natural light throughout. Upon entering, you are greeted by a warm and inviting atmosphere, with two reception rooms ideal for entertaining guests or simply relaxing by the fireplace while enjoying views of the well-maintained garden. The open-plan kitchen is a true focal point, featuring modern appliances and a designated dining space, perfect for family meals or hosting dinner parties. Outside there is ample parking and a brick-built garage. The property's impeccable condition is evident in every detail, making it a truly desirable home for those seeking comfort and style. With ample space for a growing family, this residence offers a harmonious blend of practicality and elegance.Ground FloorEntrance HallEnter through a PVCu double-glazed entrance door, with a central heating radiator and a staircase rising to the first floor.Living Room3.51m x 3.51m (11'6 x 11'6 )A warm and inviting room with a large bay window and a traditional fireplace.Kitchen/Dining Room5.41m x 5.26m (17'9 x 17'3 )A fabulous open-plan family room with a good range of wall and base units, integrated oven and hob, fridge, freezer and a dishwasher. Ample work surfaces incorporating a stainless steel sink and side drainer. The room is zoned into living, dining and kitchen space and has French doors to the rear garden, 'Velux' windows and ample space for a family dining table and chairs.First FloorLandingAccess to the first floor rooms and staircase rising to the second floor. Window to the side elevation.Bedroom 23.41m x 3.44m (11'2 x 11'3 )A double bedroom with a large bay window, central heating radiator and fitted wardrobes to the chimney recesses.Bedroom 32.99m x 3.24m (9'10 x 10'8 )A double bedroom with a central heating radiator and a window overlooking the rear garden.Bedroom 42.14m x 1.72m (7'0 x 5'8 )A single bedroom placed to the front and currently used as an office, with a window and a central heating radiator.BathroomFully tiled with modern ceramics and fitted with a white three piece suite comprising; panelled bath with shower and screen over, a concealed cistern 'back to wall' w.c and a wall hung hand wash basin. Window to the rear elevation and a heated towel rail.Second FloorMaster Bedroom4.79m x 3.22m (15'9 x 10'7 )A large double bedroom with two 'Velux' windows to the front and a large dormer window overlooking the rear. Fitted wardrobes to one wall, useful under eaves storage and a central heating radiator.En-suite Shower RoomModern and beautifully done. The en-suite offers a large shower enclosure with a 'rainfall' shower, wall mounted hand wash basin and a concealed cistern 'back to wall' w.c. Double-glazed window and a heated towel rail.ExteriorAccess the property to the side where there is ample off-road parking in front of the brick-built garage which has an up-and-over door, power and light. Being a corner plot the property offers extensive an lawn with a border hedge to the front. A gate to the side encloses the rest of the grounds and leads to the rear garden where there is a raised deck and lawn.DirectionsLeave Crossgates on Austhorpe Road, turning left at the traffic lights on to Station Road. Proceed straight on to the Colton Village roundabout and then take the third exit on to the A63 Selby Road. Continue along where the property can then be found on the right hand side identified by the Emsleys for sale board.
Interested in this property?
Council tax
First listed
Over a month agoLeeds, LS15
Marketed by
Emsleys Estate Agents 35 Austhorpe Road,Crossgates,West Yorkshire,LS15 8BACall agent on 0113 284 0120
Placebuzz mortgage repayment calculator
Monthly repayment
The Est. Mortgage is for a 25 years repayment mortgage based on a 10% deposit and a 5.5% annual interest. It is only intended as a guide. Make sure you obtain accurate figures from your lender before committing to any mortgage. Your home may be repossessed if you do not keep up repayments on a mortgage.
Leeds, LS15 - Streetview
DISCLAIMER: Property descriptions and related information displayed on this page are marketing materials provided by Emsleys Estate Agents. Placebuzz does not warrant or accept any responsibility for the accuracy or completeness of the property descriptions or related information provided here and they do not constitute property particulars. Please contact Emsleys Estate Agents for full details and further information.





