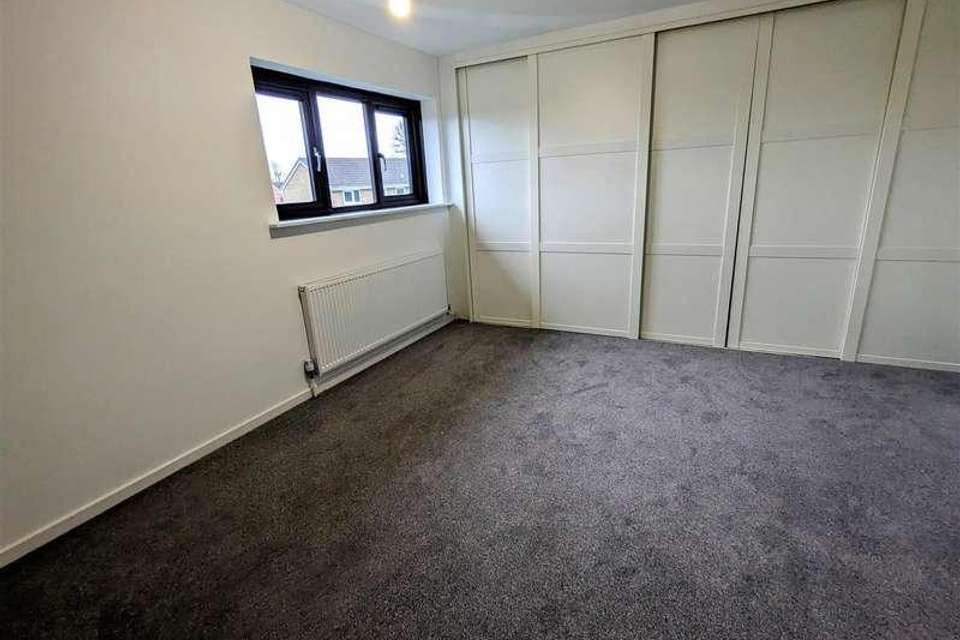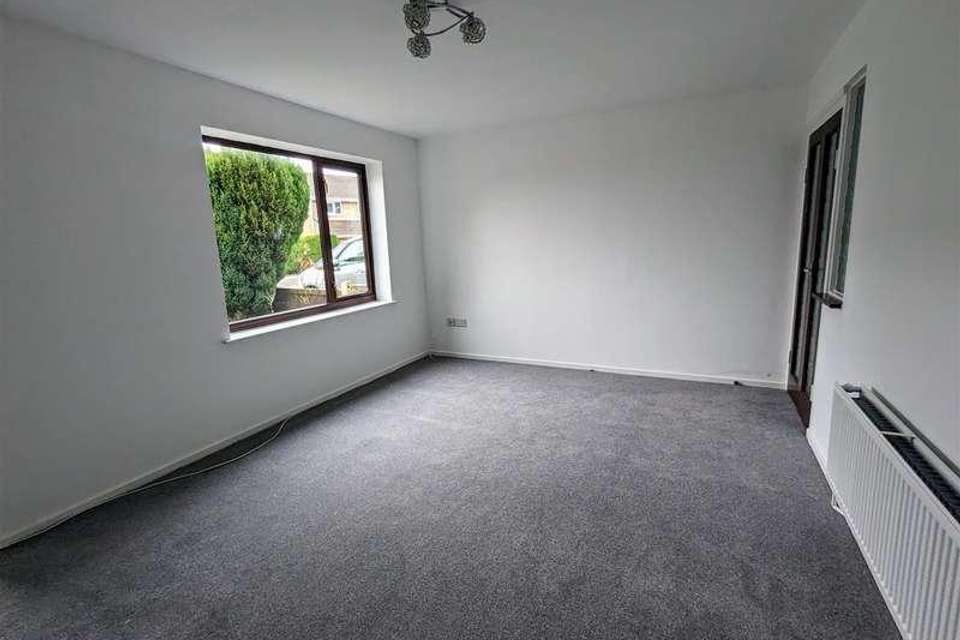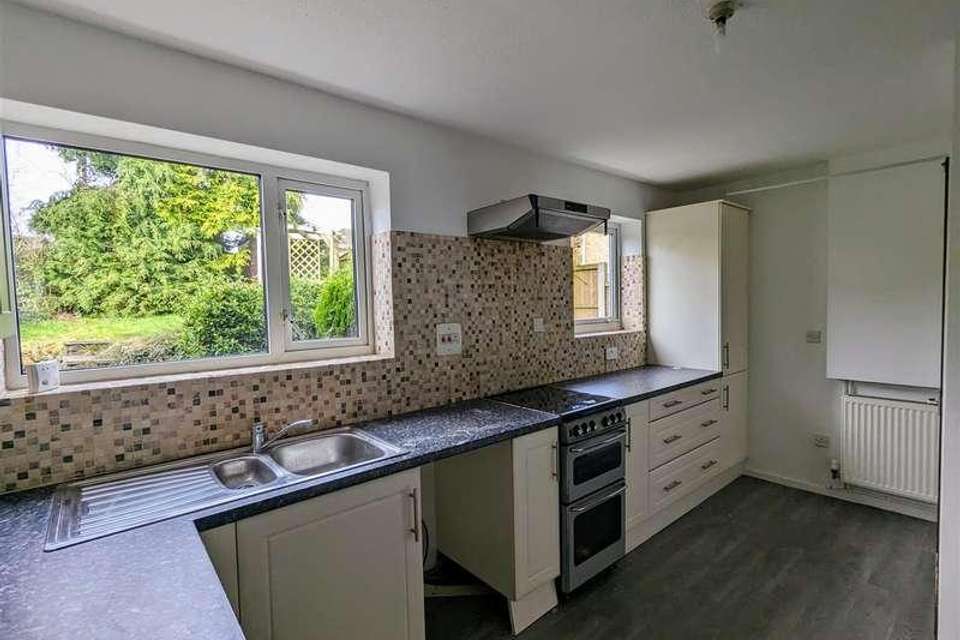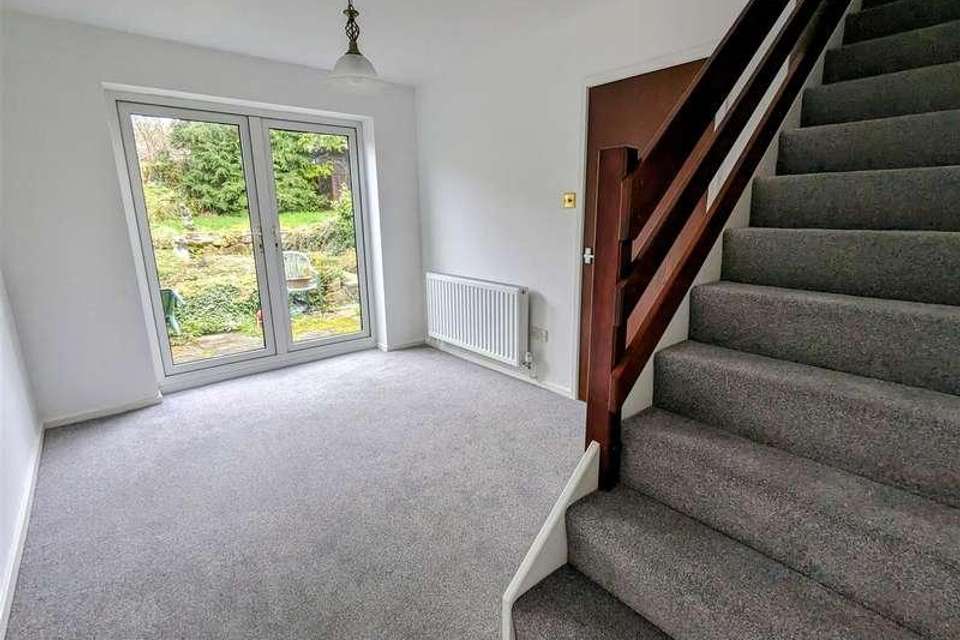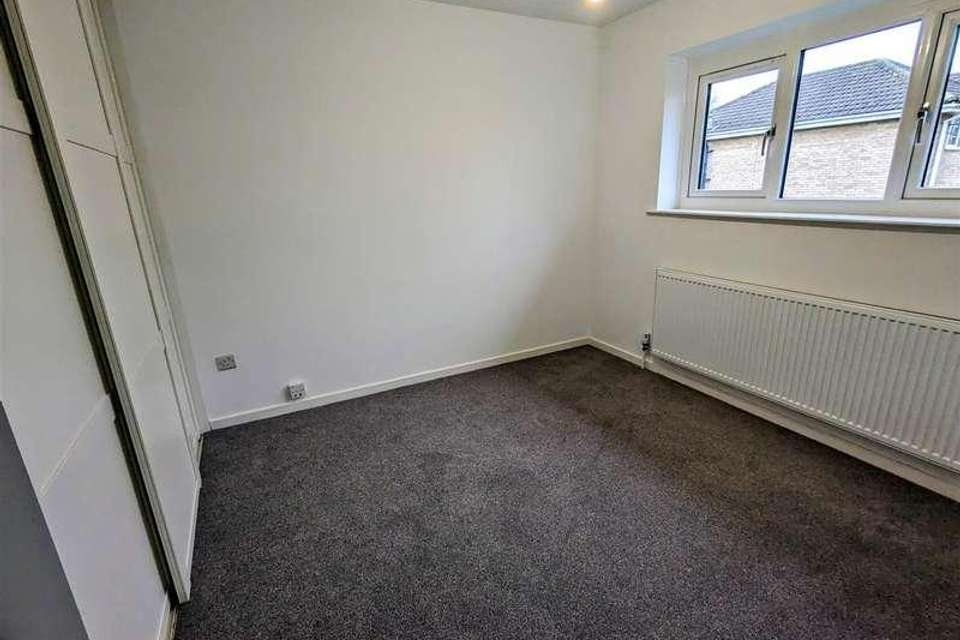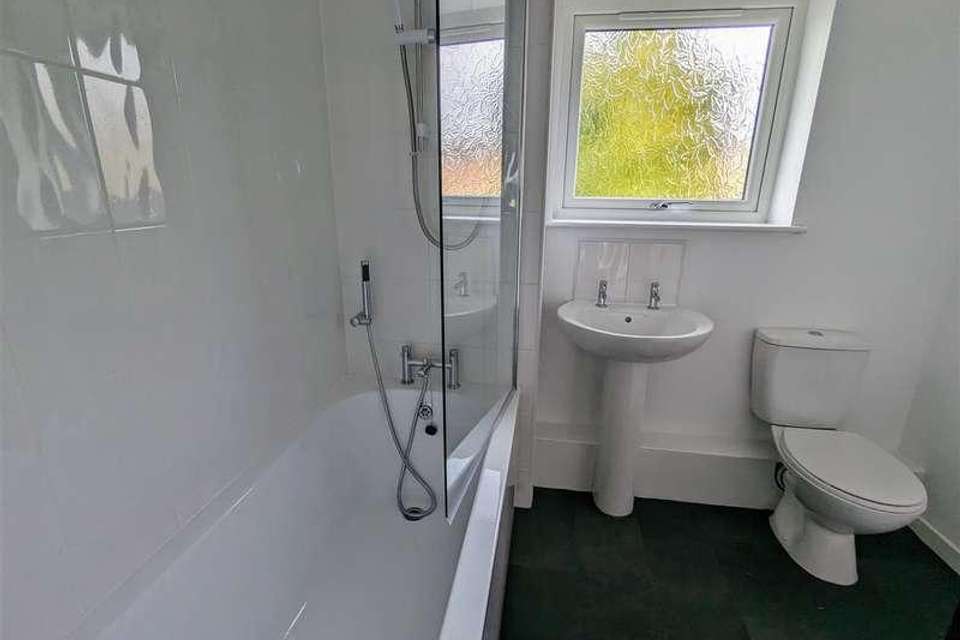4 bedroom bungalow for sale
Ilkeston, DE7bungalow
bedrooms
Property photos
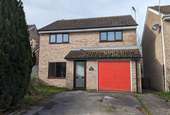
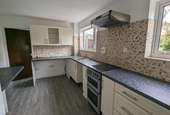
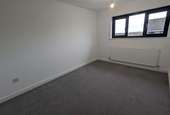
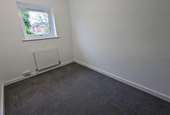
+6
Property description
Margi Willis Estates are delighted to offer to the sales market this detached family home situated in the popular village of West Hallam. The accommodation in breif comprises: Entrance hall, lounge, dining room, kitchen and w.c to the ground floor whilst to the first floor there are four bedrooms and bathroom. Outside there is a driveway and garage to the front and an enclosed garden at the rear. NO UPWARD CHAIN INVOLVED.Entrance HallwayWith double glazed entrance door to the front elevation, radiator, double glazed window to the side elevation.Lounge4.78m x 3.45m (15'8 x 11'4 )With double glazed window to the front elevation, radiator, french doors leading to the dining room.Dining Room3.84m x 2.82m (12'7 x 9'3 )With double glazed french doors to the rear elevation, radiator, stairs leading up to the first floor landing.Breakfast KitchenWith a range of wall, base and drawer units incorporating working surfaces over, fitted breakfast bar with cupboards beneath, one and a half bowl sink unit with mixer tap ober and tiled splash backs, two double glazed windows to the rear elevation, under the stairs storage cupboard, radiator.Rear HallwayWith double glazed side entrance door.W.CWith low level w.c wash hand basin, radiator.LandingWith access to the loft space, airing cupboard housing tank.Bedroom One4.70m x 3.53m (15'5 x 11'7 )With fitted wardrobe, radiator, double glazed window to the front elevation.Bedroom Two3.86m x 2.64m (12'8 x 8'8 )With double glazed window to the front elevation, radiator.Bedroom Three3.48m x 2.21m (11'5 x 7'3 )With double glazed window to the rear elevation, radiator.Bedroom Four3.35m x 2.84m (11' x 9'4 )With fitted wardrobe, double glazed window to the rear elevation, radiator.BathroomComprising a three piece suite of low level w.c, pedestal wash hand basin, paneled bath with glazed screen and electric shower over, chrome towel rail, double glazed window to the front elevation.OutsideTo the front of the property there is a driveway with off the road car standing this in turn leads to the garage, at the rear there is an enclosed garden laid to lawn with mature shubs and trees.
Council tax
First listed
Over a month agoIlkeston, DE7
Placebuzz mortgage repayment calculator
Monthly repayment
The Est. Mortgage is for a 25 years repayment mortgage based on a 10% deposit and a 5.5% annual interest. It is only intended as a guide. Make sure you obtain accurate figures from your lender before committing to any mortgage. Your home may be repossessed if you do not keep up repayments on a mortgage.
Ilkeston, DE7 - Streetview
DISCLAIMER: Property descriptions and related information displayed on this page are marketing materials provided by Margi Willis. Placebuzz does not warrant or accept any responsibility for the accuracy or completeness of the property descriptions or related information provided here and they do not constitute property particulars. Please contact Margi Willis for full details and further information.





