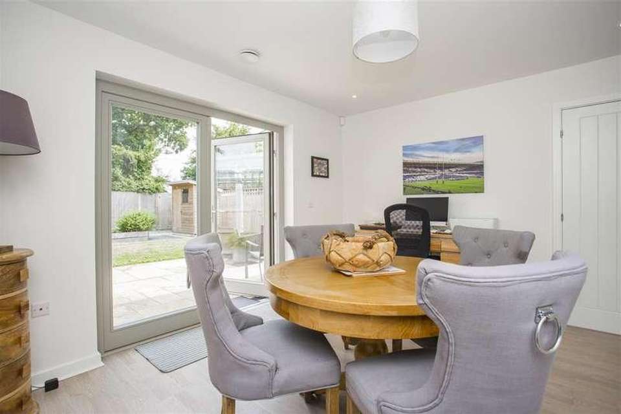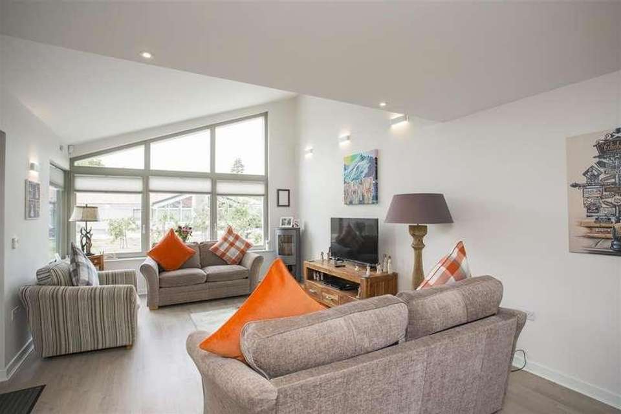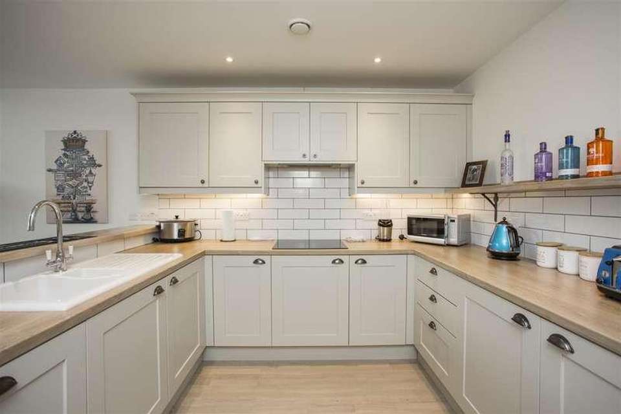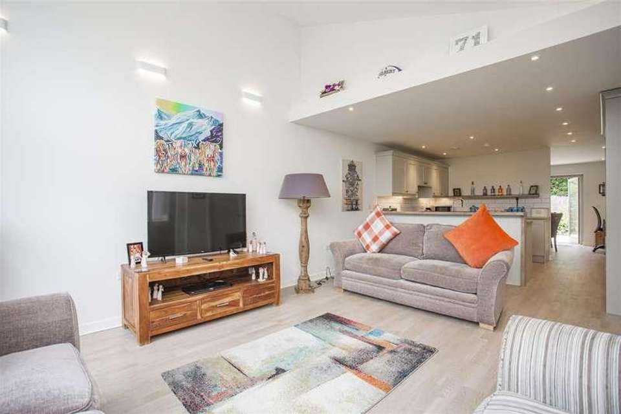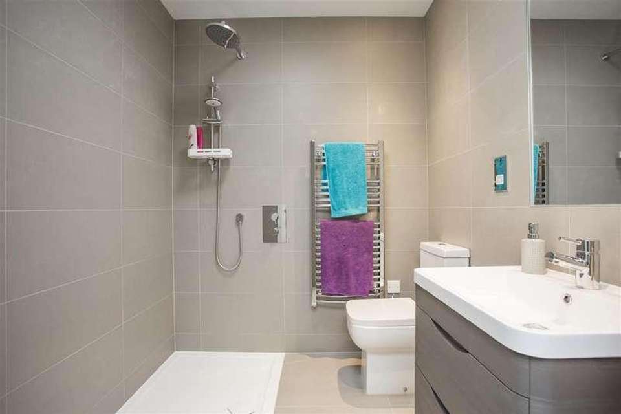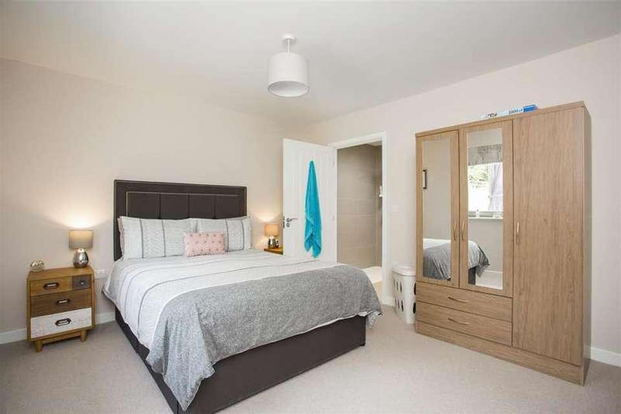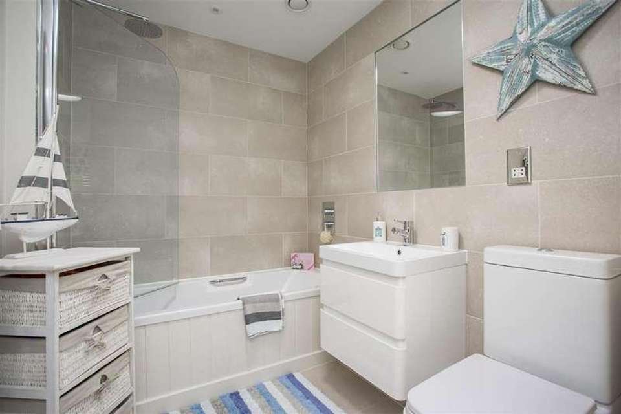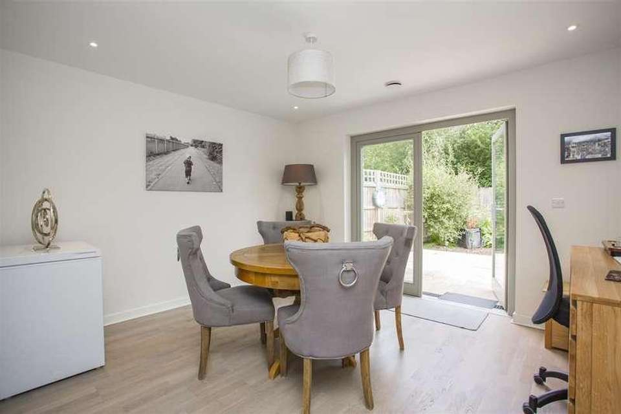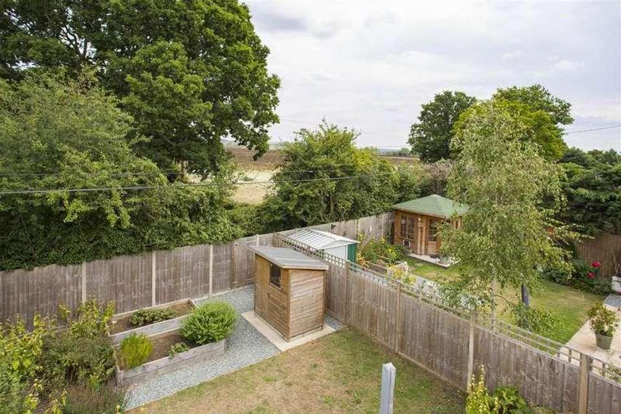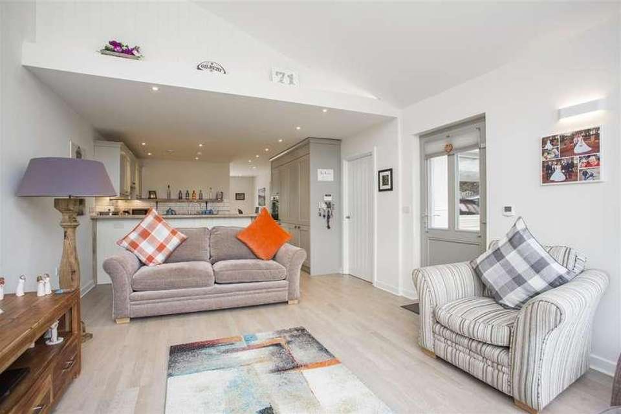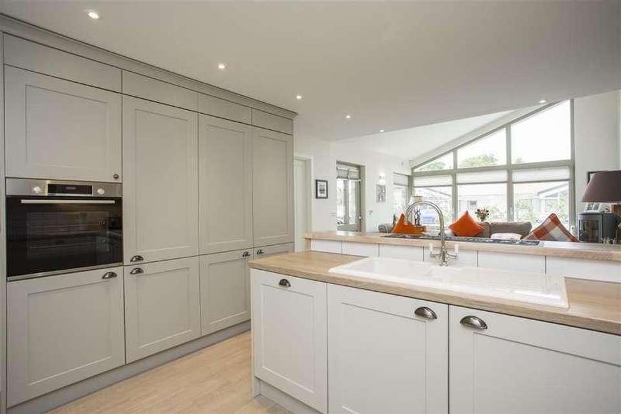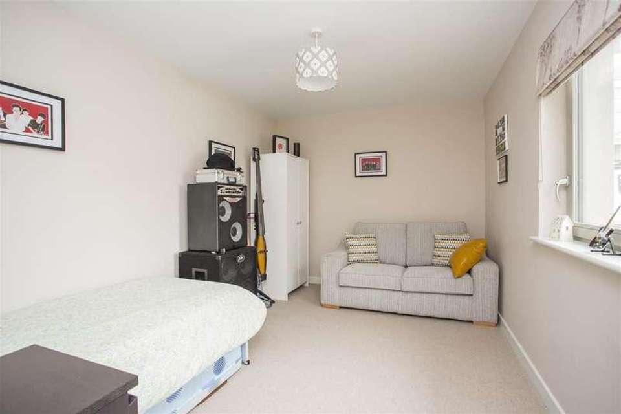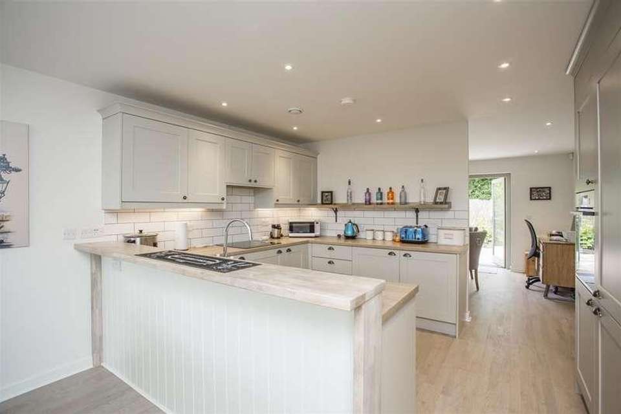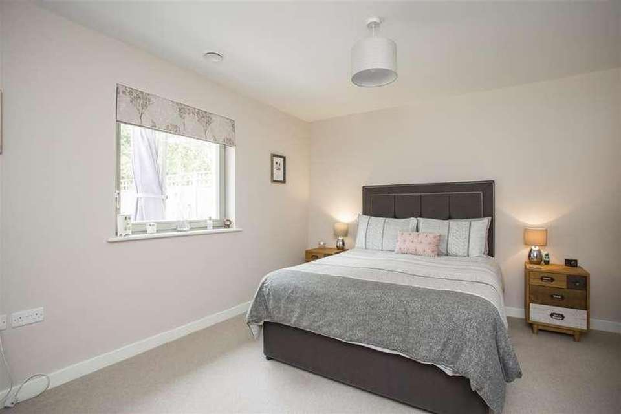2 bedroom bungalow for sale
Tonbridge, TN11bungalow
bedrooms
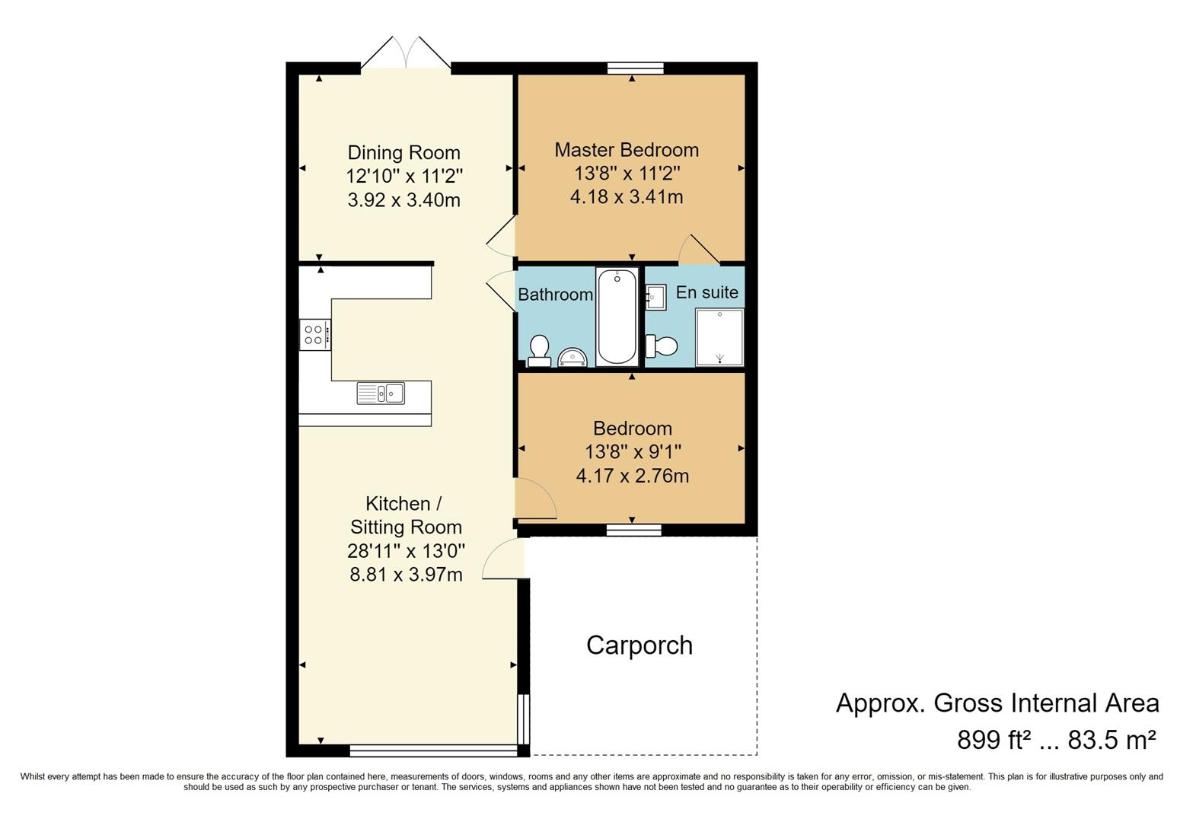
Property photos

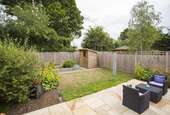
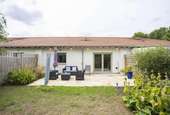
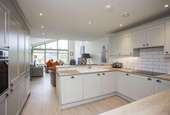
+14
Property description
THERMALLY EFFICIENT, EPC RATING B - GAS AND ELECTRIC BILLS TOGETHER ESTIMATED AT ?100 PER MONTH - A CONTEMPORARY STYLE BUNGALOW BUILT 1N 2019 by Cedar Rydal Ltd on a development of only six bungalows constructed on a three quarter acre plot and being in the middle of a terrace of three, and designed to 'Lifetime Home' standards. The architect was keen to provide a high degree of energy efficiency so much so that the development was awarded a much coveted B rating. The specification was also of prime importance so that everything is to the best quality and finish with ease of maintenance in mind.The features are so numerous that it is difficult to list them all here but of particular note are triple glazing to windows and doors throughout, well appointed kitchen fully equipped with Bosch appliances, underfloor gas heating, Vent-Axia mechanical ventilation with heat recovery system to minimise heat loss whilst maintaining indoor air quality. as well as every facility for wheelchair users. Externally there is an electric vehicle charging point together with a car porch and additional allocated parking space and a private enclosed easily manageable rear garden.The sale provides a rare opportunity to purchase a quite unique and attractive single storey home located around a central communal garden and is considered worthy of an early inspection to avoid disappointment.HADLOWOccupying a fine position in this gated private development of just six bungalows around a central communal garden being within walking distance (under half a mile) of the favoured village . Hadlow centre is a Conservation Area and benefits from a good range of facilities including chemist, bakers, supermarket, eating establishments as well as medical centre, dentist, leisure pursuits and library. Tonbridge with excellent shops including Waitrose and Sainsburys and main line station serving London and the South Coast is about four miles. The town also offers a comprehensive selection of private and state schools and there is also a primary school in the village. The county town of Maidstone is about ten miles and a regular bus service for both towns stops outside The Orchard.Access to footpaths over the delightful surrounding countryside and through to the Greensand Way and Wealdway is close at hand. The motorway network including M20/M26/M25 and A20 are all a few minutes drive.ENTRANCE CAR PORCHWith bench seat/boot or parcel locker. Block pavers. Electric vehicle charging point.SITTING ROOMWith a feature vaulted ceiling and a large conservatory style window overlooking the central garden creating a spacious and light filled room with engineered oak floor boards. Nibe Contura 510 style wood burning stove (under warranty) - perfect for relaxation!FEATURE KITCHENWith a carefully designed layout to maximise efficiency and painted shaker units being well appointed with Bosch integrated appliances. There is a partial room divider unit housing a one and a half bowl single drainer ceramic sink having a cupboard, dishwasher and washing machine under and a breakfast bar to the sitting room side. Working surface to side with frameless touch control induction hob and integrated recirculating cooker hood , cupboards under and wall cupbpards over. Additional working surface with drawers and cupboards under, display shelf over. Floor to ceiling range of three cupboards one with oven and Vent-Axia mechanical ventilation with heat recovery system unit over, the other with a fridge and freezer under and the last with shelving and the Worcester Bosch (Greenstar 36CDi Classic) condensing combi boiler. Engineered oak floor boards.DINING ROOMWith engineered oak floor boards. Wide glazed double doors opening to patio and garden.MASTER BEDROOMWith fitted wool carpet. EN SUITE WET ROOM with walk in shower having large head and hand shower, wash basin in vanity unit , drawers under and inset mirror with demister pad over, low level WC suite. Ladder style heated towel rail. large format porcelain tiles. Velux sun tunnel.BEDROOM TWOWith loft ladder access to semi boarded loft having power and light.FAMILY BATHROOMWith panelled bath and rain shower over, wash basin in vanity unit with drawers under, having inset mirror with demister pad over, low level WC suite. Ladder style heated towel rail, large format porcelain tiling. Velux sun tunnelOUTSIDEThe Orchard is approached through electric vehicular gates over a limestone chippings driveway around the central communal area having lawn, young apple trees and seating. Additional allocated car parking space and two visitors car parking spaces.The REAR GARDEN has been tastefully landscaped and has a sandstone paved patio, area of lawn, stocked beds and two planter beds. Garden shed. Pedestrian gate to Cemetry Lane.NOTEThere is a management company which owns the freehold of the communal, shared areas, including the central orchard and driveway of which the six owners are the only members. The current service charge is ?350 per annum.
Interested in this property?
Council tax
First listed
Over a month agoTonbridge, TN11
Marketed by
Ibbett Mosely 169-171 High Street,Tonbridge,Kent,TN9 1BXCall agent on 01732 351323
Placebuzz mortgage repayment calculator
Monthly repayment
The Est. Mortgage is for a 25 years repayment mortgage based on a 10% deposit and a 5.5% annual interest. It is only intended as a guide. Make sure you obtain accurate figures from your lender before committing to any mortgage. Your home may be repossessed if you do not keep up repayments on a mortgage.
Tonbridge, TN11 - Streetview
DISCLAIMER: Property descriptions and related information displayed on this page are marketing materials provided by Ibbett Mosely. Placebuzz does not warrant or accept any responsibility for the accuracy or completeness of the property descriptions or related information provided here and they do not constitute property particulars. Please contact Ibbett Mosely for full details and further information.





