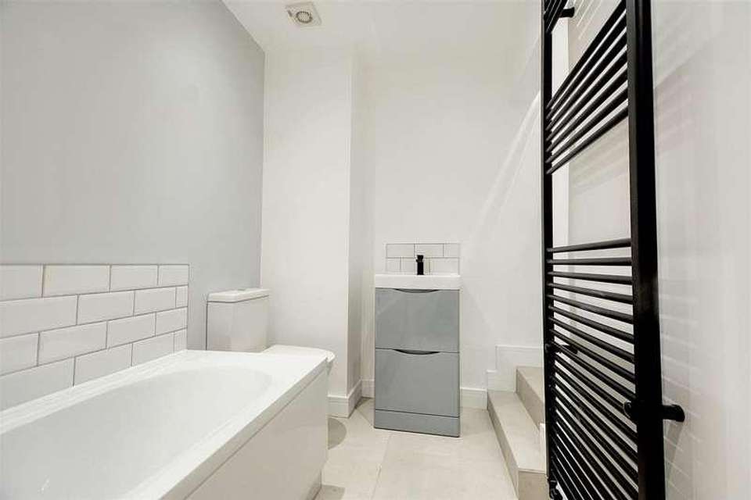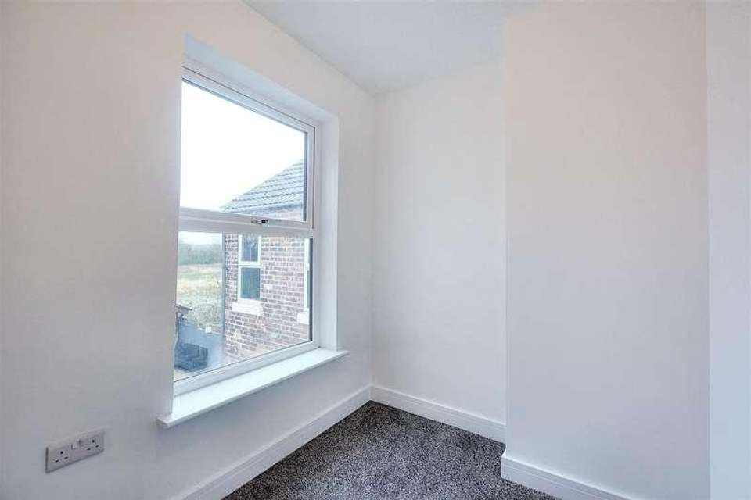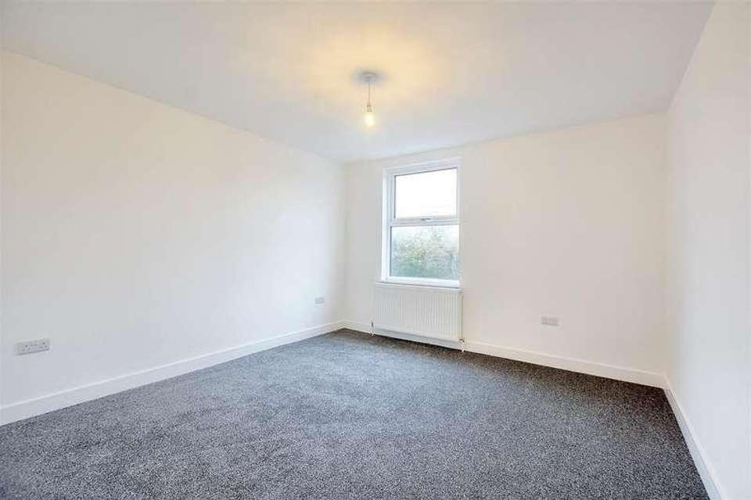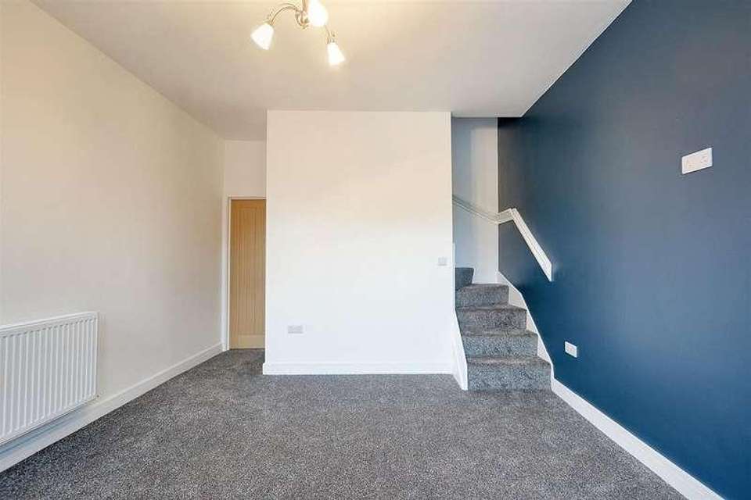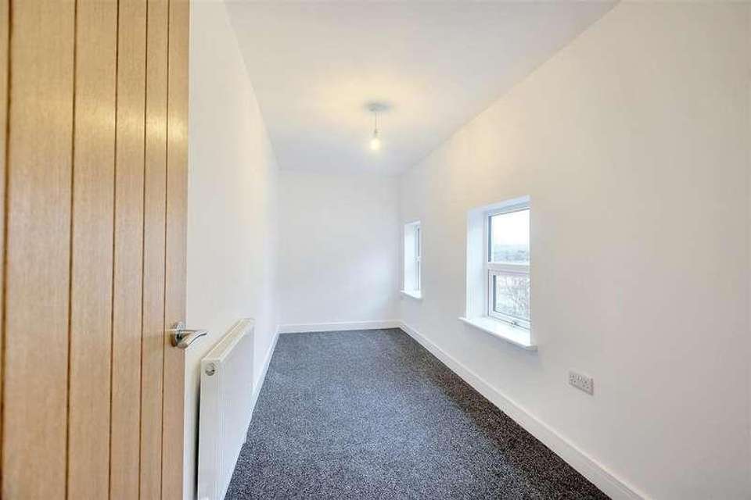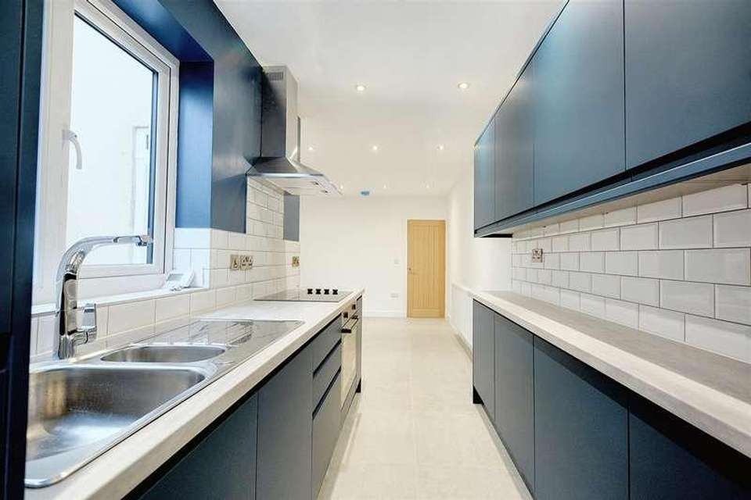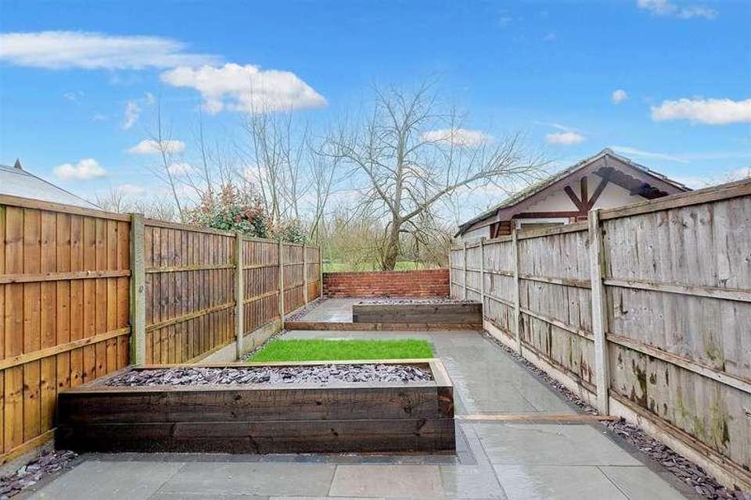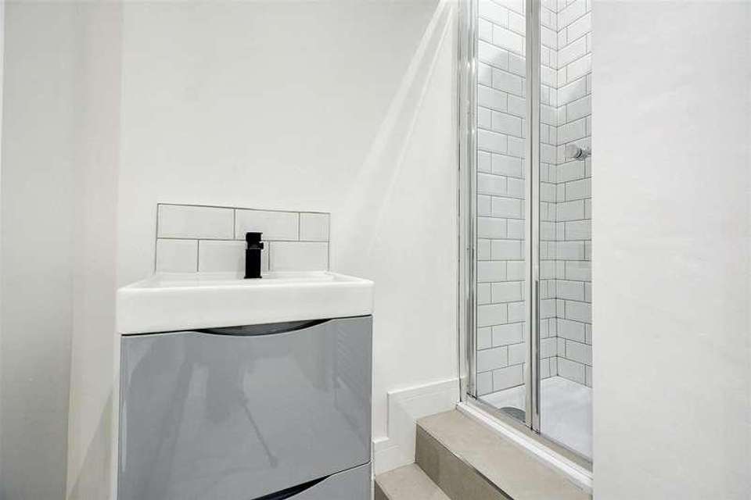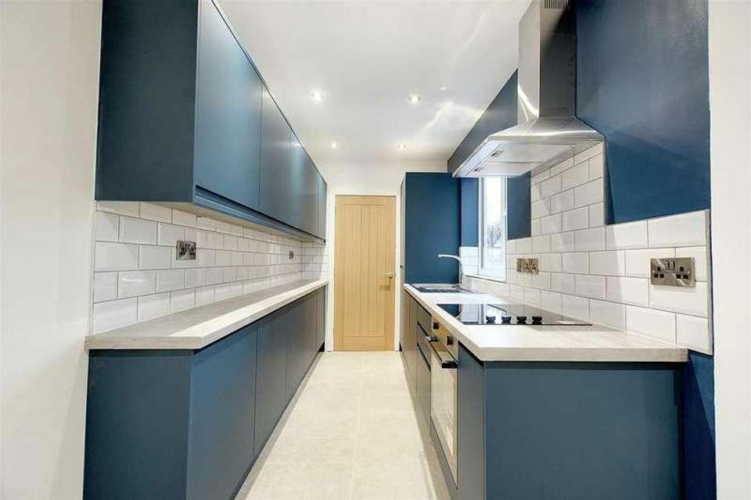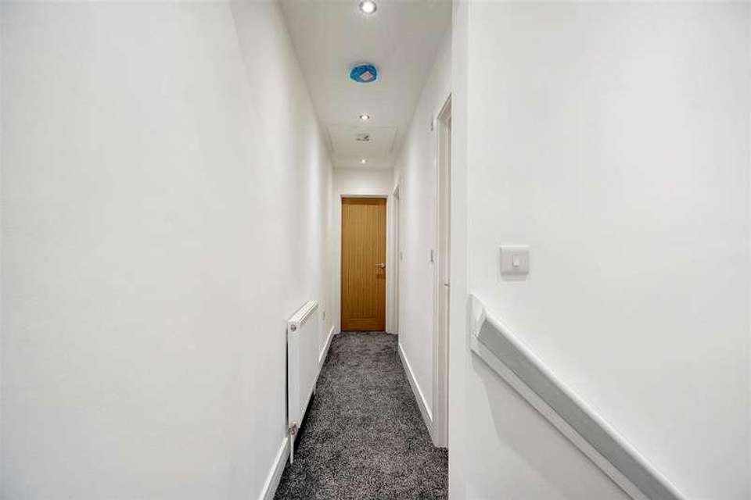3 bedroom terraced house for sale
Nottingham, NG9terraced house
bedrooms
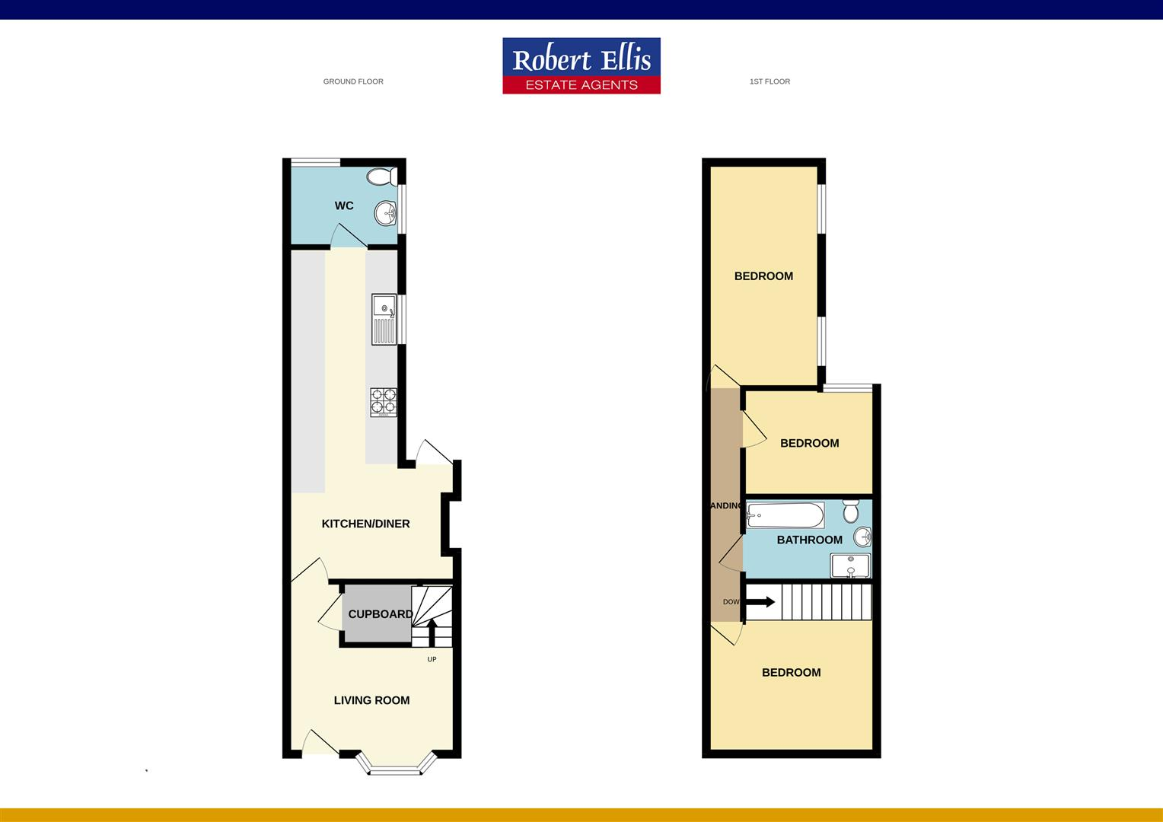
Property photos

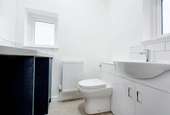
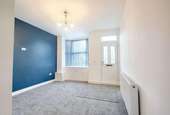
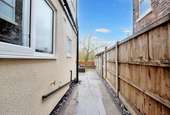
+10
Property description
A completely re-designed and fully refurbished three bedroom terraced house. Brand new contemporary dining kitchen, four piece bathroom, show home condition. Will make a great first home. Viewing highly recommended.We have great pleasure in offering for sale this stand out three bedroom terraced house that has undergone a significant program of modernisation and improvement and is offered for sale as a turn key home. Completely re-modelled internally, the property has been finished to a show home style condition with a bay fronted living room, open plan L shaped dining kitchen with a brand new fitted range of units and integrated appliances, including oven, hob, extractor, fridge and freezer. Finished in a contemporary colour wave and a great place for entertaining. There is a useful combined utility/cloakroom/WC. To the first floor, the landing provides access to three bedrooms, two of which are generous doubles, with the third bedroom that makes an ideal study with aspects over fields to the rear. There is a brand new four piece family bathroom which includes a separate shower. The property has double glazed windows throughout and a brand new central heating system served from a combination boiler, re-wired, engineered oak internal doors, brand new fitted carpets and floor coverings, re-plaster and newly painted walls and ceilings. The rear gardens have been re-landscaped offering a contemporary and inviting space with quality textured paving, raised sleeper beds and section of garden laid to lawn. The garden backs onto fields. To the front there is an open forecourt providing potential for off-street parking for a small vehicle. There is ample unrestricted residents parking adjacent. This property suits young families and first time buyers and we strongly recommend an internal viewing to fully appreciate the size and quality of the accommodation on offer.LIVING ROOM3.67 plus bay x 3.58 (12'0 plus bay x 11'8 )Double glazed bay window to the front with fitted shelf and meter cupboard under. Radiator, stairs to the first floor with understairs store cupboard. Composite double glazed front entrance door.OPEN PLAN DINING KITCHEN6.93 reducing to 3.66 x 3.61 reducing to 1.84 (22'The generous dining area has room for table and chairs, as well as occasional soft seating, radiator, double glazed door to rear garden and opening through to the kitchen area. The kitchen area comprises a brand new fitted range of wall, base and drawer units with contrasting square edge work surfacing and inset one and a half bowl staining steel sink unit with single drainer. Built-in electric oven, hob and extractor hood over. Integrated fridge and freezer. Double glazed window to the rear. Door to utility/cloaks/wc.UTILITY/CLOAKS/WCCombined facility with wash hand basin and low flush WC with vanity unit, base cupboard and work surfacing to match kitchen units, space and plumbing for washing machine. Radiator, wall mounted Worcester gas combination boiler (for central heating and hot water). Double glazed windows.FIRST FLOOR LANDINGRadiator, hatch to loft.BEDROOM ONE3.77 x 3.65 (12'4 x 11'11 )Radiator, double glazed window to the front.BEDROOM TWO4.73 x 1.83 (15'6 x 6'0 )Radiator, two double glazed windows to the rear.BEDROOM THREE1.86 x 2.63 reducing to 2.30 (6'1 x 8'7 reducingRadiator, double glazed window to the rear.BATHROOM2.62 x 1.65 plus shower recess (8'7 x 5'4 plus sBrand new four piece suite comprising wash hand basin with vanity unit, low flush WC, bath tub with contemporary waterfall mixer taps. Shower cubicle with twin rose thermostatically controlled shower system. Heated towel rail.OUTSIDEThe property is set back from the road with open paved forecourt which offers the potential for off-street parking for a small car. The rear garden is of a generous size and newly landscaped with contemporary grey Indian stone tile areas and pathways with two generous seating areas, two sleeper style raised planters, section of garden laid to lawn.RESIDENTS PARKINGThere is unrestricted residents parking on the opposite side of the road to the property.DIRECTIONSFrom our Stapleford Branch on Derby Road, proceed to the Roach traffic lights. Turn left onto Church Street. Continue into Pasture Road and follow the road along looking for and turning left onto Moorbridge Lane (signposted Stanton by Dale and Sandiacre). The property can be found shortly before the bridge on the right hand side. It is advisable to park on the left hand side before the property in an available bay.A THREE BEDROOM TERRACED HOUSE.
Interested in this property?
Council tax
First listed
Over a month agoNottingham, NG9
Marketed by
Robert Ellis 32 Derby Rd,Stapleford,Nottingham,NG9 7AACall agent on 0115 949 0044
Placebuzz mortgage repayment calculator
Monthly repayment
The Est. Mortgage is for a 25 years repayment mortgage based on a 10% deposit and a 5.5% annual interest. It is only intended as a guide. Make sure you obtain accurate figures from your lender before committing to any mortgage. Your home may be repossessed if you do not keep up repayments on a mortgage.
Nottingham, NG9 - Streetview
DISCLAIMER: Property descriptions and related information displayed on this page are marketing materials provided by Robert Ellis. Placebuzz does not warrant or accept any responsibility for the accuracy or completeness of the property descriptions or related information provided here and they do not constitute property particulars. Please contact Robert Ellis for full details and further information.





