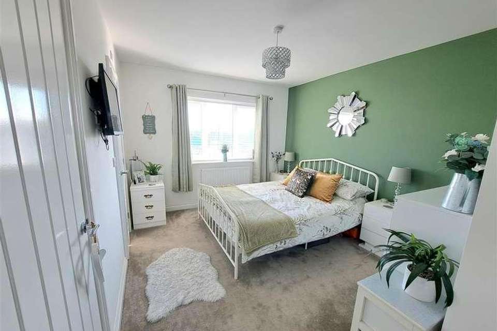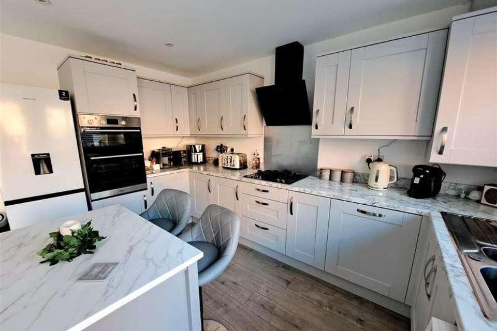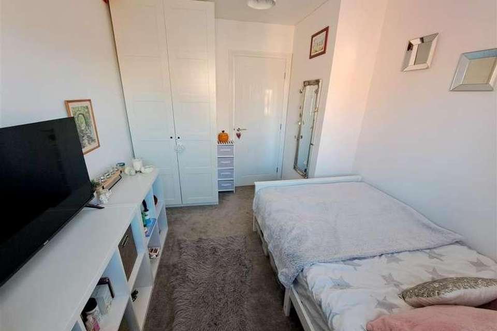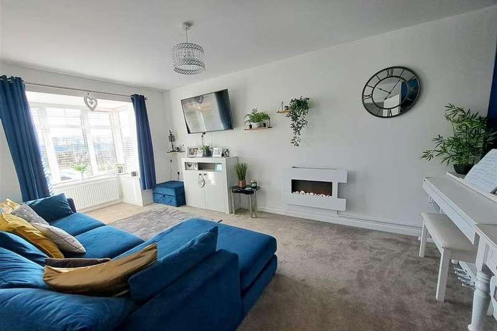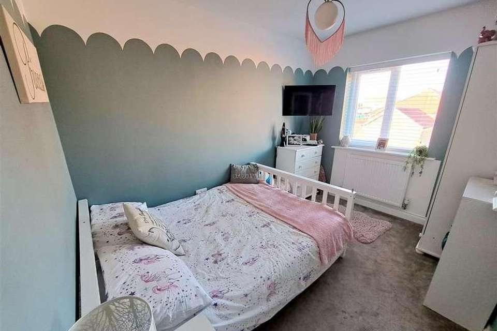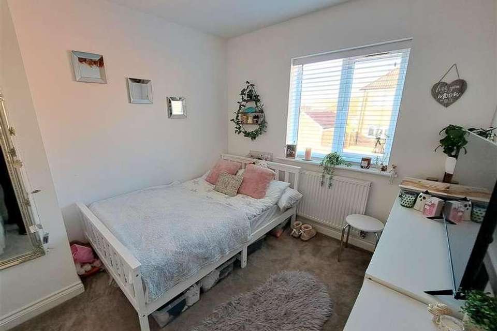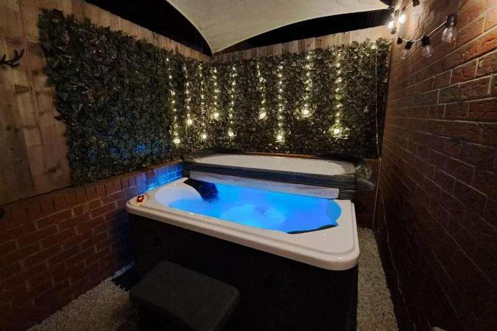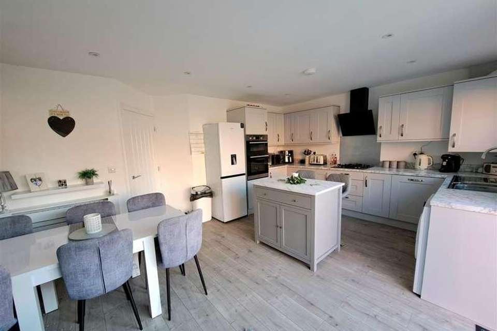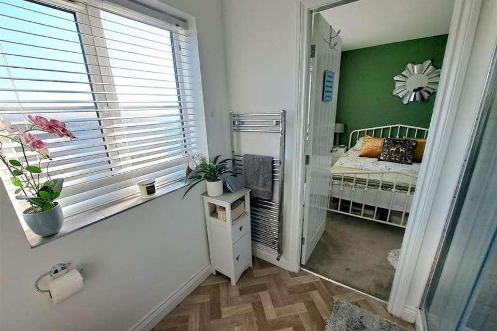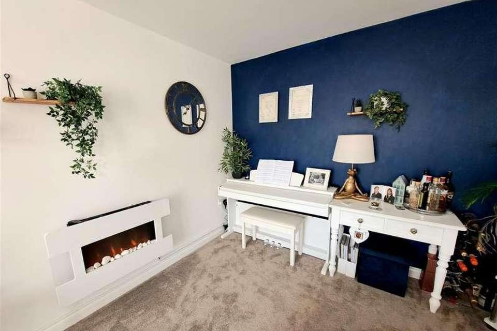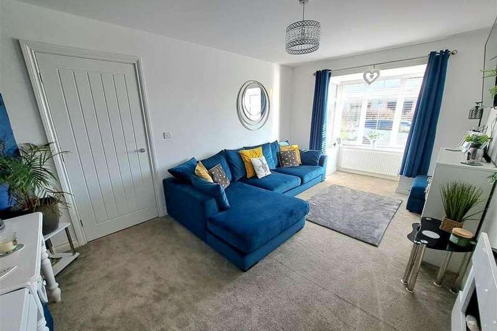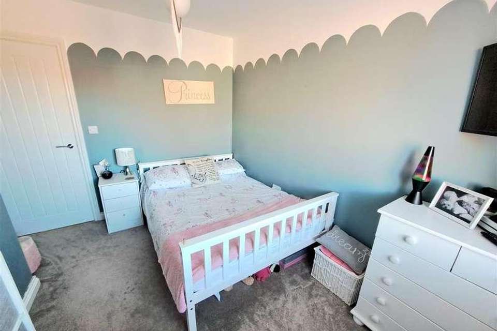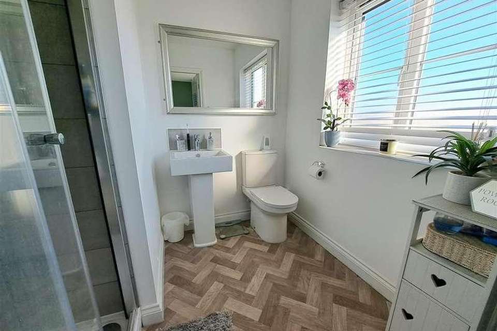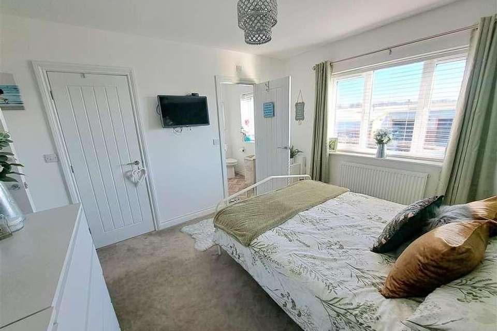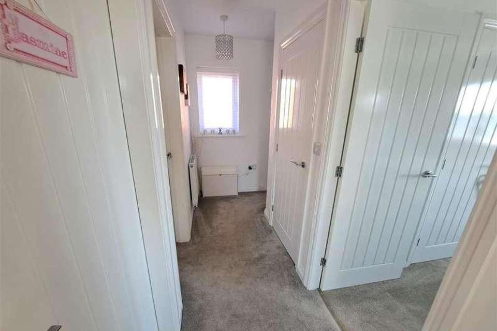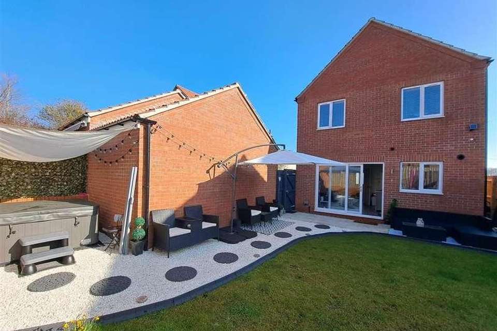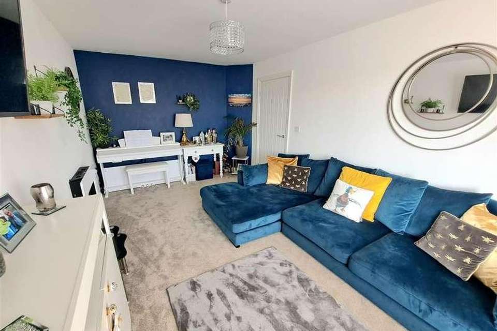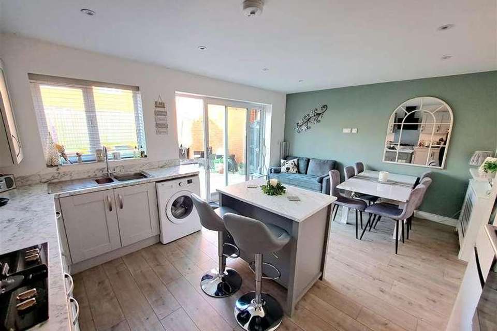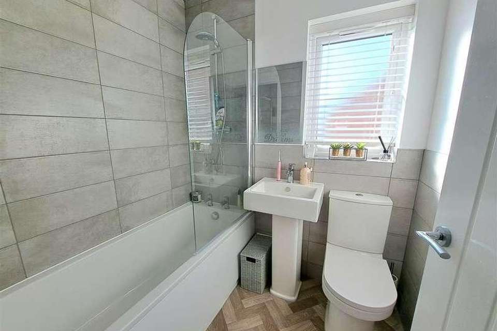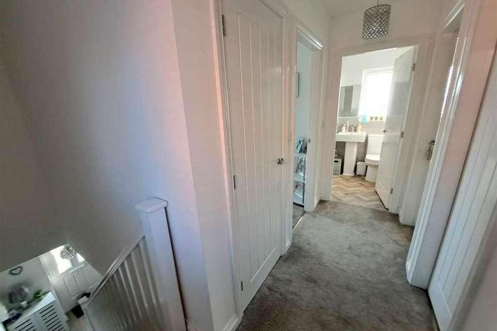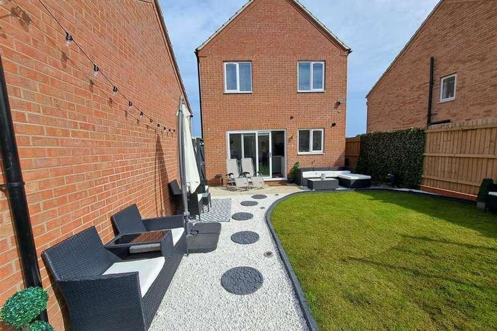3 bedroom detached house for sale
Bridlington, YO16detached house
bedrooms
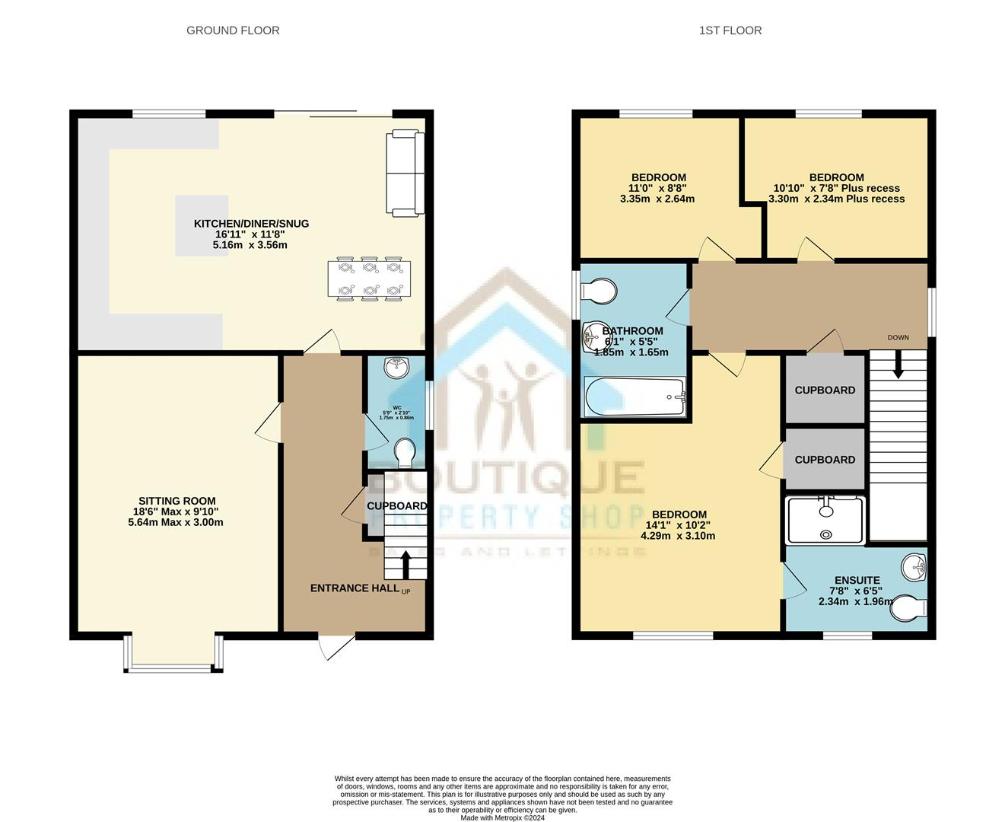
Property photos

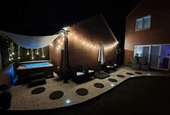
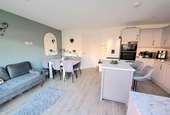
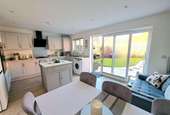
+21
Property description
A GREAT PRICED HOME WITH THREE DOUBLE BEDROOMS! This modern and spacious detached family home offers generous size bedrooms, master with en-suite and house bathroom to the first floor. To the ground floor there is a stunning open plan kitchen/diner/snug area with patio doors leading out to the garden, a lovely size sitting room with bay window to the front and a guest cloakroom/WC. Externally the property comes with a block paved drive for parking for multiple vehicles and leading to a detached garage with light and power. The rear garden is mainly laid to lawn with gravelled areas and a patio. The garden is fully secure and enclosed by a wall and fencing with a side access gate to the private drive and garage. A beautifully presented home in a quiet position, offering fantastic value for money!Entrance HallWith wood effect flooring, understairs storage cupboard, radiator and stairs to the first floor.Guest WC1.75m x 0.86m (5'9 x 2'10)With UPVC double glazed window to the side aspect, radiator, low level WC and hand wash basin with tiled splashback.Sitting Room5.64m into bay x 3.00m (18'6 into bay x 9'10)With bay window to the front aspect, radiator, TV and cable points.Kitchen/Diner/Snug5.13m x 3.56m plus recess (16'10 x 11'8 plus recesA fantastic space with modern wall and base units with integrated dishwasher, gas hob with stylish extractor hood above, electric 'Hotpoint' double oven and space for fridge freezer. Plumbed for washer, boxed in gas 'combi' boiler' sink and drainer unit, radiator, halogen inset lighting. UPVC double glazed window to the rear garden and large sliding patio doors leading out to the garden.First Floor LandingWith loft access, UPVC double glazed window to the side aspect, radiator and large storage cupboard with shelving and light.Master Bedroom4.29m max x 3.10m (14'1 max x 10'2)A lovely size room with UPVC double glazed window to the front aspect, TV point, radiator and walk in cupboard (currently used as a wardrobe) with light.En-suite2.34m x 1.96m (7'8 x 6'5)A fantastic size en-suite with large walk in shower unit with low level WC, pedestal hand wash basin with waterfall mixer tap and part tiled walls. Chrome ladder heated towel rail, extractor fan and UPVC double glazed opaque window to the front aspect.Bedroom Two3.35m x 2.64m max (11 x 8'8 max)Double room with radiator, TV point and UPVC double glazed window to the rear aspect.Bedroom Three3.30m x 2.34m plus recess (10'10 x 7'8 plus recessDouble room with radiator, TV point and UPVC double glazed window to the rear aspect.House bathroom1.85m x 1.65m (6'1 x 5'5)With panel bath with shower over and screen, low level WC, pedestal hand wash basin, extractor fan, part tiled walls, chrome ladder heated towel rail and UPVC double glazed window to the side aspect.ExteriorThe front of the property is accessed via a small side road with a lawned front garden area and block paved drive providing plenty of parking with electric car charger point. There is a side access gate leading to the rear garden which is fully secure and enclosed with paved patio area, grevelled area and laid to lawn.GarageA good size garage with up and over door, light and power and pitched roof which could provide further storage if required.Council Tax Band DServicesMains connected to water, drainage, gas and electric.There is a yearly service charge for the estate which is around ?150 per year towards the upkeep of the green areas and roads.
Interested in this property?
Council tax
First listed
Over a month agoBridlington, YO16
Marketed by
Boutique Property Shop Rainbow Lane,Malton,Yorkshire,YO17 7FGCall agent on 07515 763622
Placebuzz mortgage repayment calculator
Monthly repayment
The Est. Mortgage is for a 25 years repayment mortgage based on a 10% deposit and a 5.5% annual interest. It is only intended as a guide. Make sure you obtain accurate figures from your lender before committing to any mortgage. Your home may be repossessed if you do not keep up repayments on a mortgage.
Bridlington, YO16 - Streetview
DISCLAIMER: Property descriptions and related information displayed on this page are marketing materials provided by Boutique Property Shop. Placebuzz does not warrant or accept any responsibility for the accuracy or completeness of the property descriptions or related information provided here and they do not constitute property particulars. Please contact Boutique Property Shop for full details and further information.





