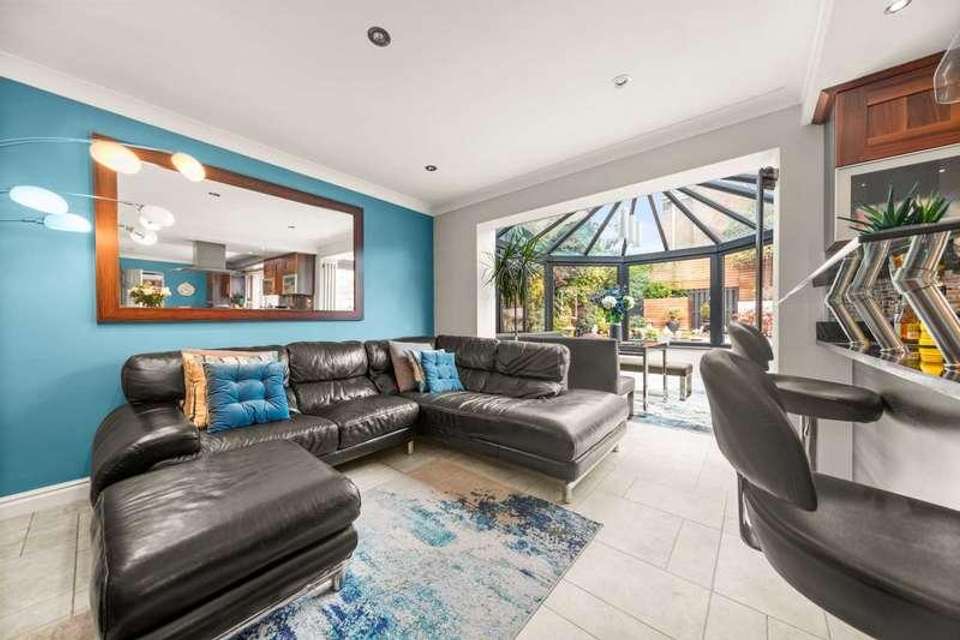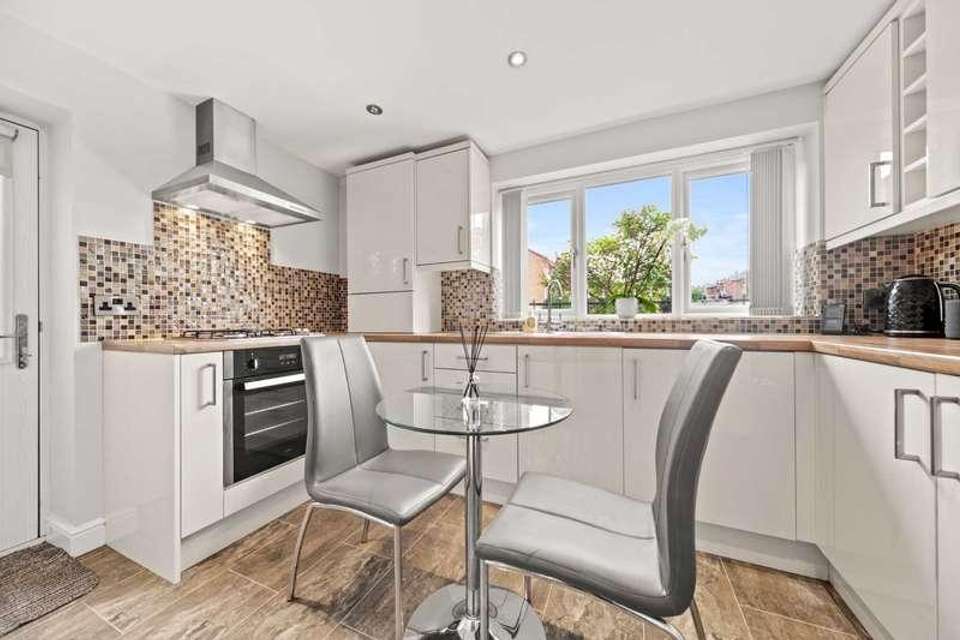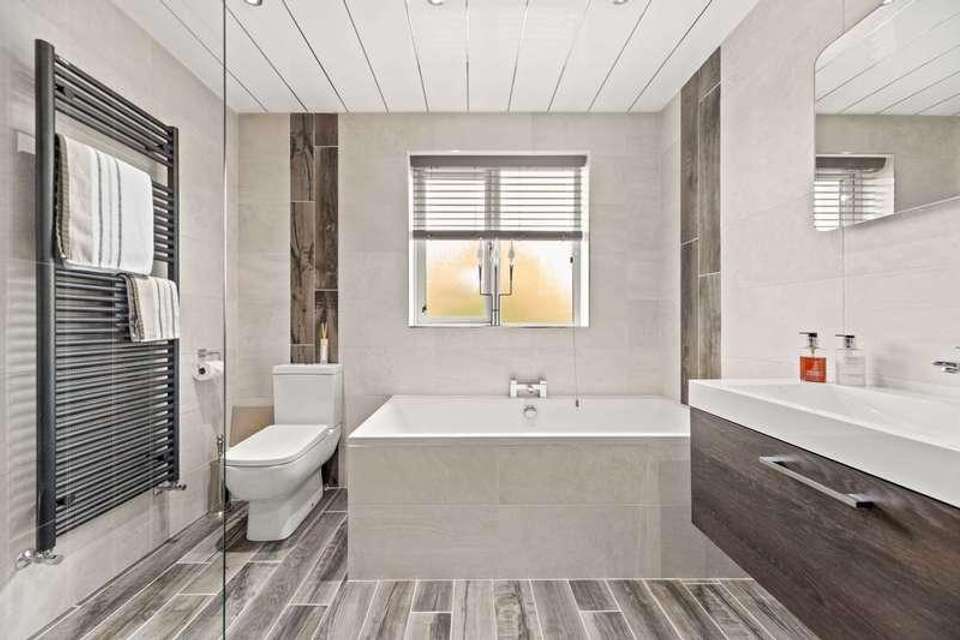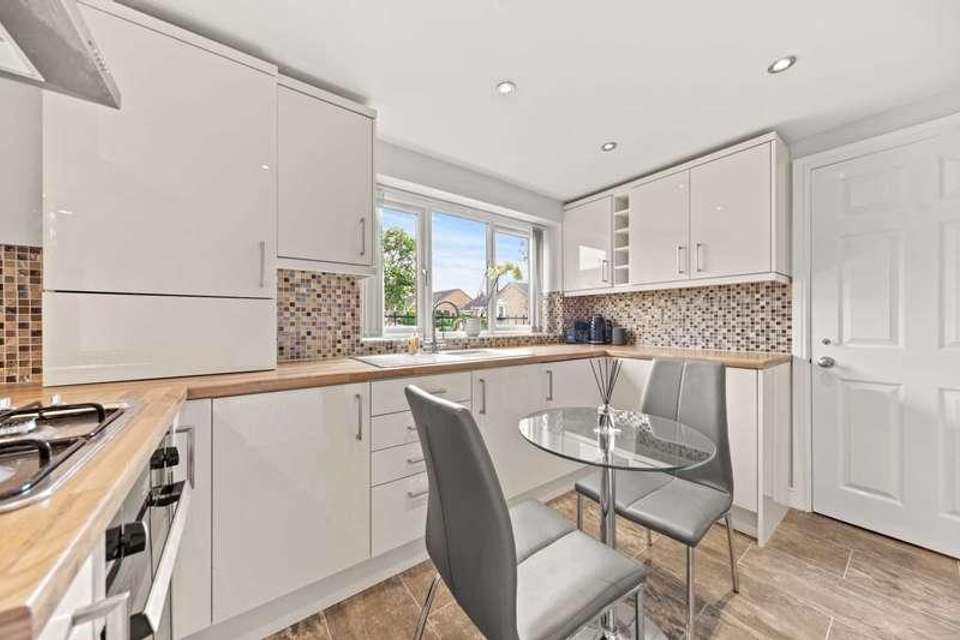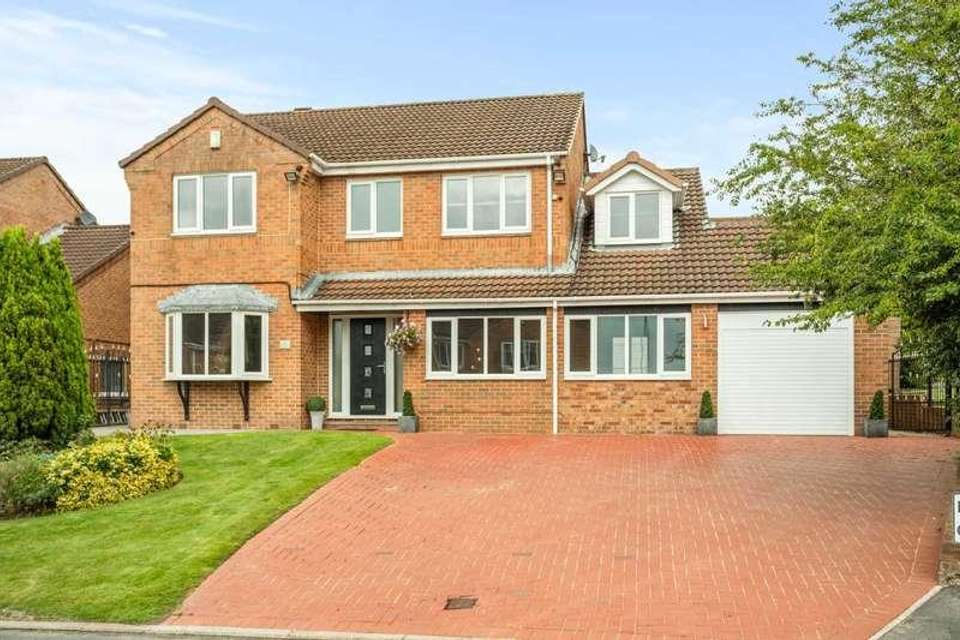6 bedroom detached house for sale
Tingley, WF3detached house
bedrooms
Property photos




+28
Property description
The property is positioned over 2 floors and welcomes you in with a spacious entrance hall which leads to the stunning living room presenting an eye catching feature fireplace and a bay window letting in a burst of natural light. The hallway also leads to an outstanding kitchen/diner/living area which leads to a gorgeous sun room presenting bi-folding doors leading to the rear garden. The high quality bespoke design kitchen has a wide range of storage and cupboard areas and integrated appliances such as, double oven, microwave dishwasher, electric hob and extractor, a double draw fridge, and an integrated bin system. The kitchen gives access to the utility room which includes an additional sink, wall and base units and space for a washer, dryer and fridge freezer. The downstairs W/C is also found in the utility along with further access to the rear garden. The utility also gives access to an impressive 1 bedroom annex which includes a kitchen/diner which offers wall and base units, gas hob and induction, single oven, under counter fridge and access to the boiler. Through the hallway is a living room, double bedroom with built in wardrobes and a 3 piece shower room. The Annex has its own way of access through the kitchen, along with its own outside space and pathway leading to the front of the property. Previously used as dependent relative living there, this is also ideal for anyone running a business from home.The beautiful feature staircase, which is complete with wood handrail and glass balustrades which leads to the generous master bedroom which has fitted wardrobes and a 3-peice en-suite also with fitted storage. There is 4 further double bedrooms, 2 of which are currently used as an office space along with a stunning 4 piece family bathroom, including a walk-in shower and fitted storage. Externally the property offers off-street parking to the front along with a beautiful lawned area. to the rear of the property is a spectacular landscaped garden, including a Jacuzzi hot tub, decking which leads to the sun room along with a seating area with full electricity, steps then leading to a patio area and an astro turfed lawn which makes way to a beautiful pond. To the right hand side is a further decked area for additional seating, This garden definitely has something for everyone! The property is situated in the sought-after village location of Tingley, which has great motorway links to the M62 and the A1/M1 link, along with been close to all local amenities. Leeds Central Station 7.0 milesWakefield Westgate 4.6 milesWhite Rose Shopping Centre 3.9 milesLeeds Bradford International Airport 16.4 miles.what3words /// funded.spices.clingNoticePlease note we have not tested any apparatus, fixtures, fittings, or services. Interested parties must undertake their own investigation into the working order of these items. All measurements are approximate and photographs provided for guidance only.Council TaxLeeds City Council, Band F
Interested in this property?
Council tax
First listed
Over a month agoTingley, WF3
Marketed by
Shaun Mellor The Studio,South Street, Morley,Leeds, West Yorshire,LS27 8ATCall agent on 0113 292 0801
Placebuzz mortgage repayment calculator
Monthly repayment
The Est. Mortgage is for a 25 years repayment mortgage based on a 10% deposit and a 5.5% annual interest. It is only intended as a guide. Make sure you obtain accurate figures from your lender before committing to any mortgage. Your home may be repossessed if you do not keep up repayments on a mortgage.
Tingley, WF3 - Streetview
DISCLAIMER: Property descriptions and related information displayed on this page are marketing materials provided by Shaun Mellor. Placebuzz does not warrant or accept any responsibility for the accuracy or completeness of the property descriptions or related information provided here and they do not constitute property particulars. Please contact Shaun Mellor for full details and further information.




